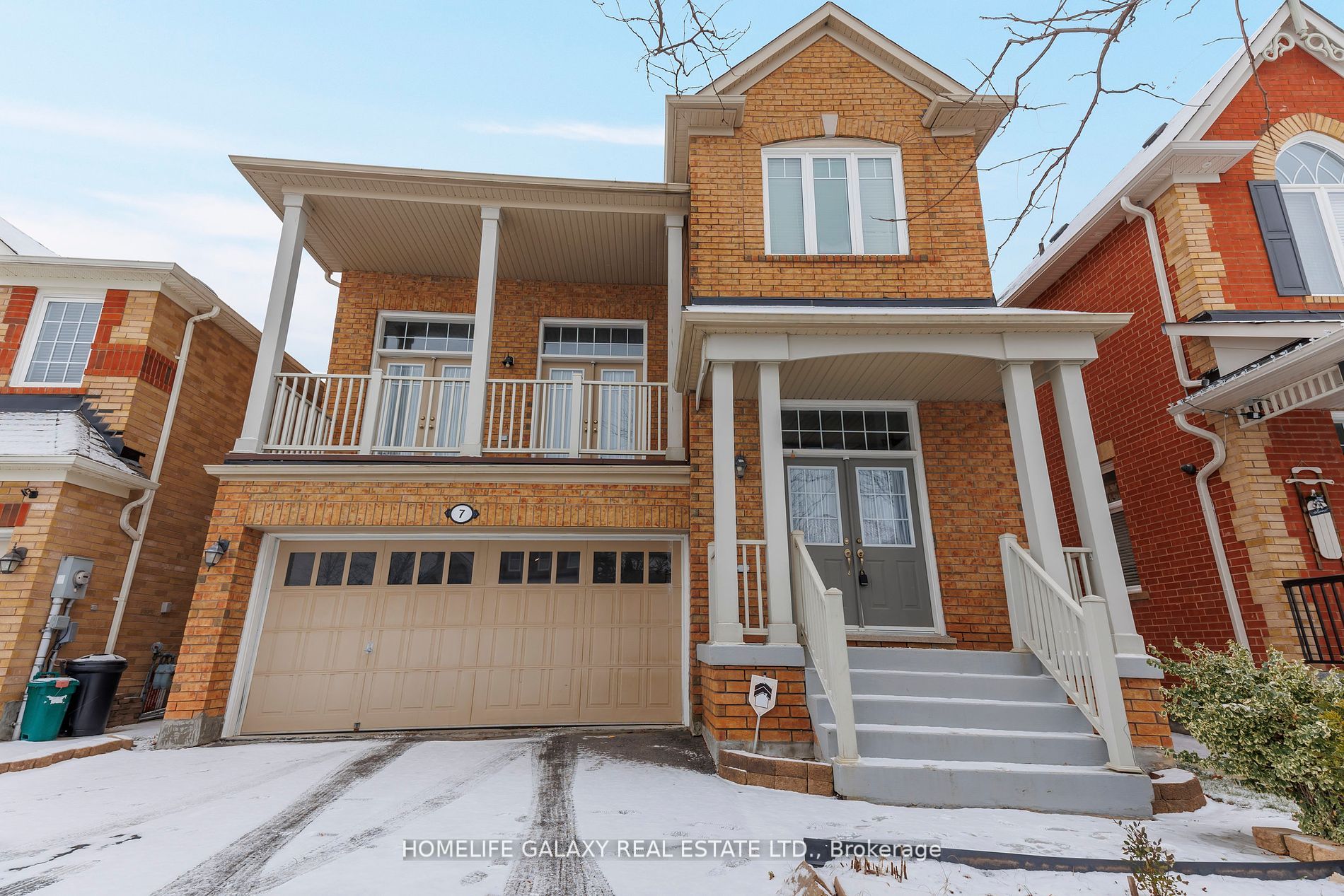$1,449,000
Available - For Sale
Listing ID: N8062480
7 Clamerten Rd , Whitchurch-Stouffville, L4A 0E8, Ontario














































| Welcome Home! The Most Sought-After Model in Wheler's Mill Community in Stouffville! Beautiful Open concept, filled with Sun light throughout. Modern Kitchen w/ Large Island opens up to a cozy dining room, Sliding Doors Leading out to a Large Deck with gazebo. Family Room w/ Bow Window looking out to a beautiful backyard. Formal Dining Features w/Chandelier. The Showcase Of The Home: Large Great Room located In-between Main & 2nd Floor featuring 14 ft High Ceilings & Double French Doors Walk Out to Breathtaking Balcony. Primary Bedroom w/Huge Walk-in Closet, Bow Window & Spa-like Ensuite Bath. Ideal home located steps from Elementary and High School! |
| Extras: All Elf's, All Window Coverings, Fridge, Stove, Dishwasher, Range Microwave, Washer & Dryer. Broadloom throughout. Driveway Fits 4 Cars. Steps away from everything! |
| Price | $1,449,000 |
| Taxes: | $5752.88 |
| Address: | 7 Clamerten Rd , Whitchurch-Stouffville, L4A 0E8, Ontario |
| Lot Size: | 36.00 x 88.00 (Feet) |
| Directions/Cross Streets: | Hoover Park & Mostar |
| Rooms: | 8 |
| Bedrooms: | 3 |
| Bedrooms +: | |
| Kitchens: | 1 |
| Family Room: | Y |
| Basement: | Unfinished |
| Property Type: | Detached |
| Style: | 2-Storey |
| Exterior: | Brick, Shingle |
| Garage Type: | Attached |
| (Parking/)Drive: | Private |
| Drive Parking Spaces: | 2 |
| Pool: | None |
| Approximatly Square Footage: | 2500-3000 |
| Property Features: | Fenced Yard, Library, Park, Public Transit, Rec Centre |
| Fireplace/Stove: | Y |
| Heat Source: | Gas |
| Heat Type: | Forced Air |
| Central Air Conditioning: | Central Air |
| Laundry Level: | Main |
| Sewers: | Sewers |
| Water: | Municipal |
$
%
Years
This calculator is for demonstration purposes only. Always consult a professional
financial advisor before making personal financial decisions.
| Although the information displayed is believed to be accurate, no warranties or representations are made of any kind. |
| HOMELIFE GALAXY REAL ESTATE LTD. |
- Listing -1 of 0
|
|

Gaurang Shah
Licenced Realtor
Dir:
416-841-0587
Bus:
905-458-7979
Fax:
905-458-1220
| Book Showing | Email a Friend |
Jump To:
At a Glance:
| Type: | Freehold - Detached |
| Area: | York |
| Municipality: | Whitchurch-Stouffville |
| Neighbourhood: | Stouffville |
| Style: | 2-Storey |
| Lot Size: | 36.00 x 88.00(Feet) |
| Approximate Age: | |
| Tax: | $5,752.88 |
| Maintenance Fee: | $0 |
| Beds: | 3 |
| Baths: | 3 |
| Garage: | 0 |
| Fireplace: | Y |
| Air Conditioning: | |
| Pool: | None |
Locatin Map:
Payment Calculator:

Listing added to your favorite list
Looking for resale homes?

By agreeing to Terms of Use, you will have ability to search up to 168481 listings and access to richer information than found on REALTOR.ca through my website.


