$2,750,000
Available - For Sale
Listing ID: N8055688
8 Joseph Tuck Crt , Aurora, L4G 7T5, Ontario
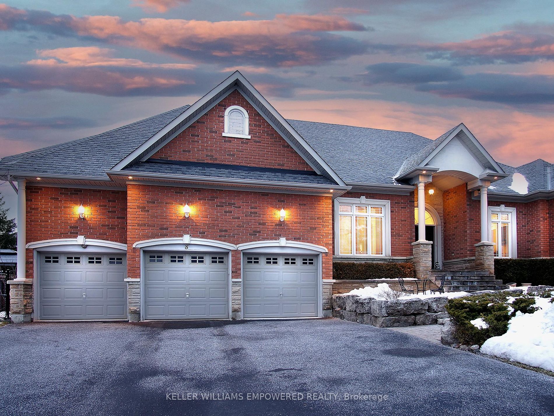

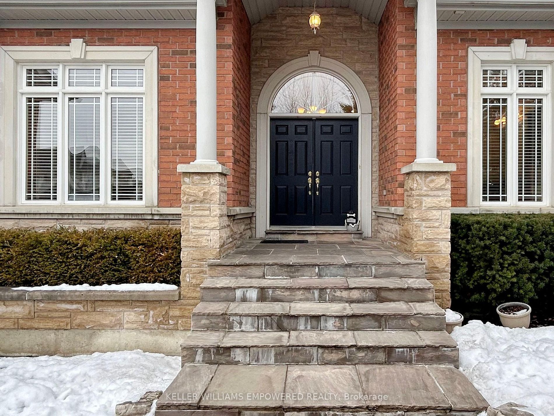
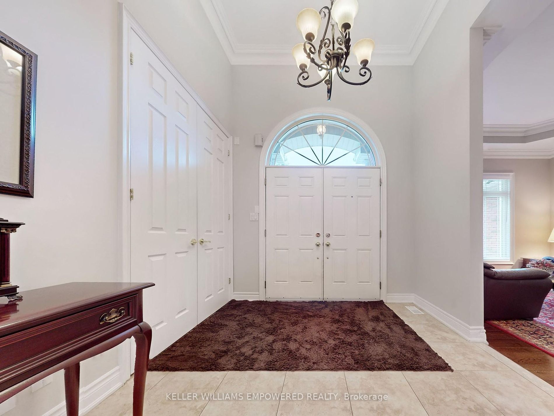
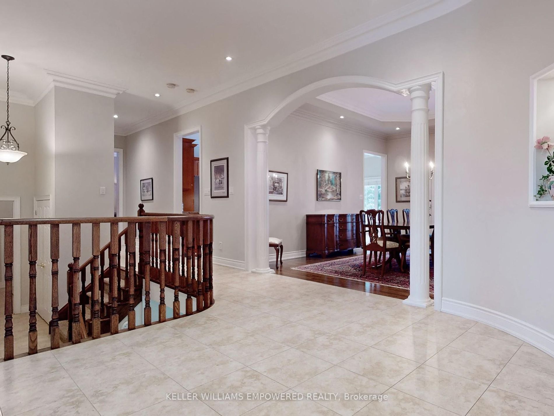
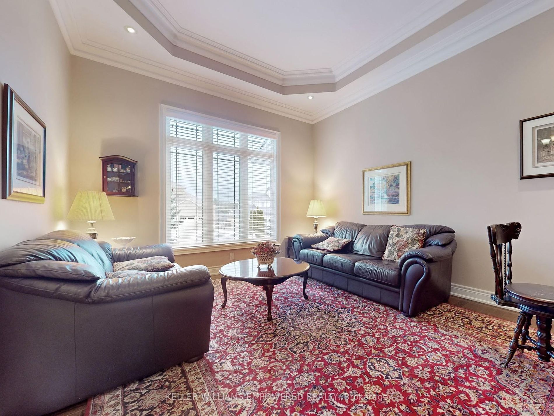
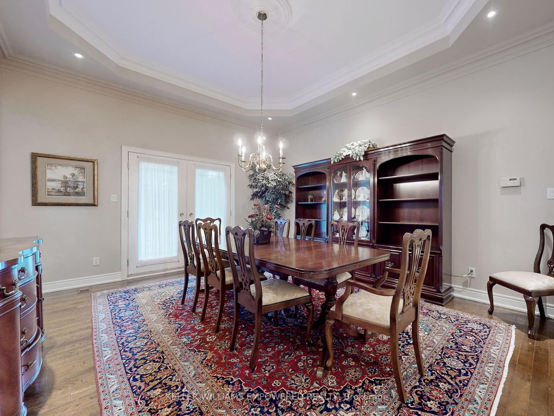

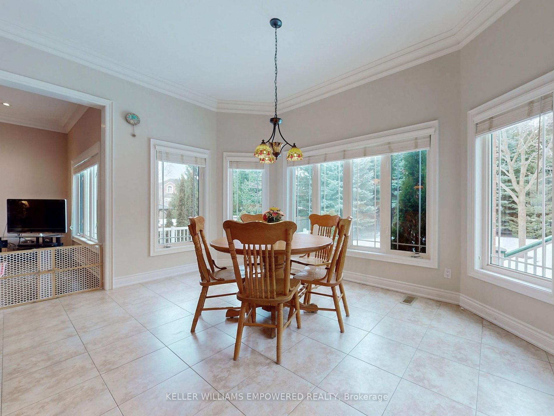
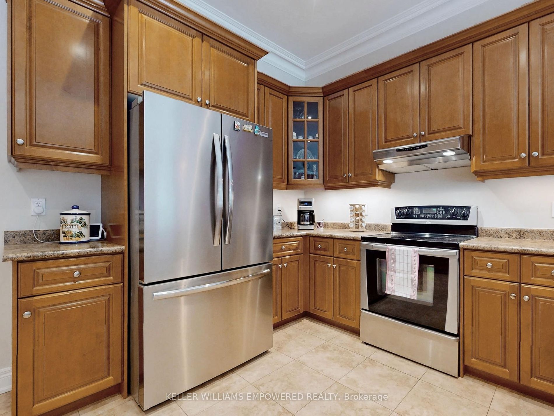

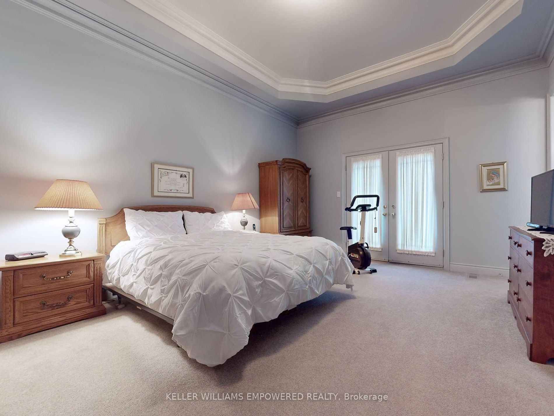

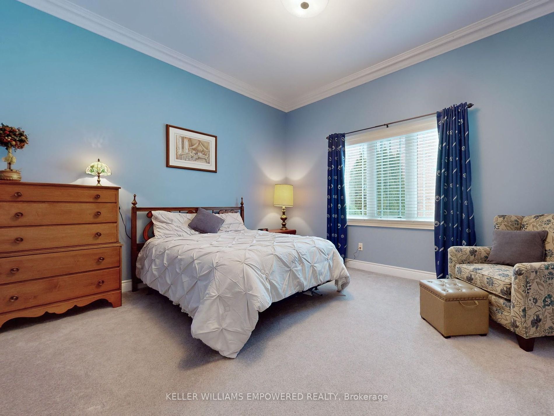

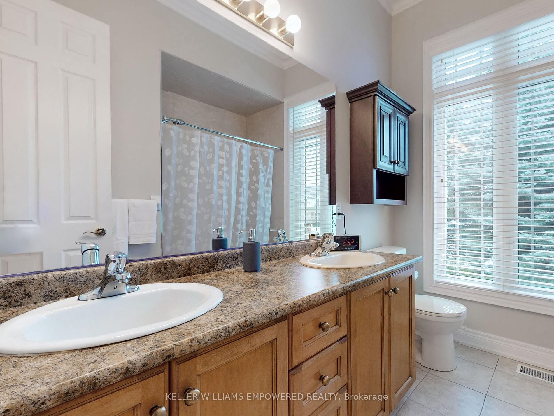

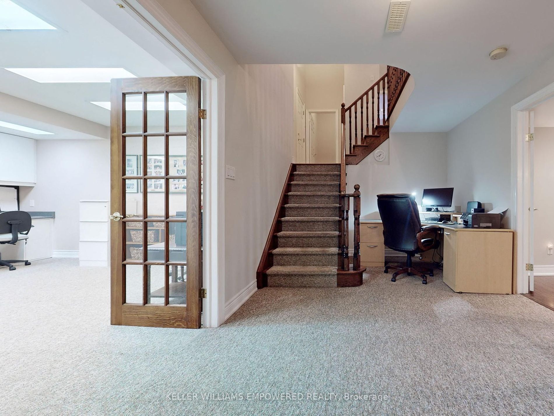

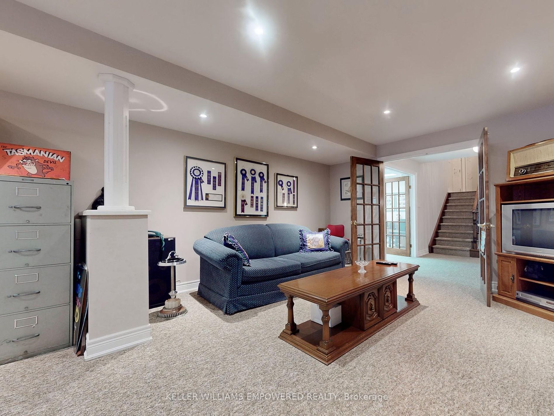
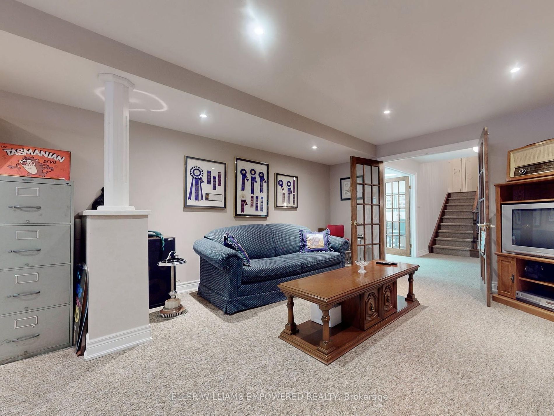
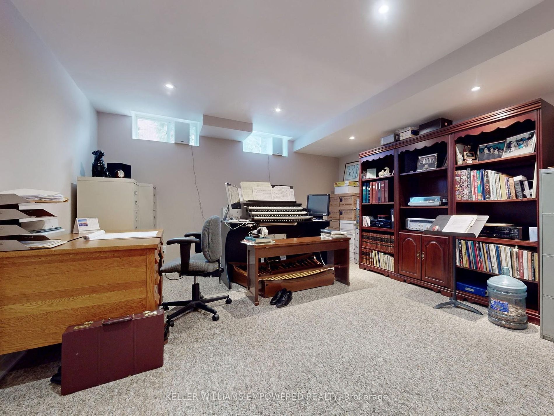
























| Court-location in the heart of the Brentwood Estates community. This stunning bungalow is just 5 minutes from St. Andrew's College and St. Anne's School and close to some of York Region's best golf courses. Boasting over 5,500 sq. ft. of living space this home is perfect for entertaining year-round. Flooded with natural light, minimum 10 ft ceilings on main floor, functional spacious layout with multiple rooms having direct access to the stunning landscaped grounds. Fantastic primary bedroom with spa-like 5-pc ensuite. Spacious additional bedrooms. Incredible lower level w/ 8 ft ceiling height lends itself to multi-generational living with open concept rec room with kitchen and direct walk-up access to rear grounds, additional bedrooms, baths and office spaces. French doors throughout. Gazebo in the rear grounds ideal for outdoor entertaining, storage shed. Close proximity to Aurora and Newmarket key amenities. |
| Price | $2,750,000 |
| Taxes: | $10434.92 |
| Address: | 8 Joseph Tuck Crt , Aurora, L4G 7T5, Ontario |
| Lot Size: | 92.40 x 146.85 (Feet) |
| Acreage: | < .50 |
| Directions/Cross Streets: | Bathurst St/St. John's Sdrd |
| Rooms: | 9 |
| Rooms +: | 5 |
| Bedrooms: | 3 |
| Bedrooms +: | 1 |
| Kitchens: | 1 |
| Kitchens +: | 1 |
| Family Room: | Y |
| Basement: | Finished, Walk-Up |
| Property Type: | Detached |
| Style: | Bungalow |
| Exterior: | Brick, Stone |
| Garage Type: | Attached |
| (Parking/)Drive: | Private |
| Drive Parking Spaces: | 6 |
| Pool: | None |
| Approximatly Square Footage: | 2500-3000 |
| Fireplace/Stove: | Y |
| Heat Source: | Gas |
| Heat Type: | Forced Air |
| Central Air Conditioning: | Central Air |
| Laundry Level: | Main |
| Sewers: | Sewers |
| Water: | Municipal |
| Utilities-Cable: | Y |
| Utilities-Hydro: | Y |
| Utilities-Gas: | Y |
| Utilities-Telephone: | Y |
$
%
Years
This calculator is for demonstration purposes only. Always consult a professional
financial advisor before making personal financial decisions.
| Although the information displayed is believed to be accurate, no warranties or representations are made of any kind. |
| KELLER WILLIAMS EMPOWERED REALTY |
- Listing -1 of 0
|
|

Gaurang Shah
Licenced Realtor
Dir:
416-841-0587
Bus:
905-458-7979
Fax:
905-458-1220
| Virtual Tour | Book Showing | Email a Friend |
Jump To:
At a Glance:
| Type: | Freehold - Detached |
| Area: | York |
| Municipality: | Aurora |
| Neighbourhood: | Hills of St Andrew |
| Style: | Bungalow |
| Lot Size: | 92.40 x 146.85(Feet) |
| Approximate Age: | |
| Tax: | $10,434.92 |
| Maintenance Fee: | $0 |
| Beds: | 3+1 |
| Baths: | 5 |
| Garage: | 0 |
| Fireplace: | Y |
| Air Conditioning: | |
| Pool: | None |
Locatin Map:
Payment Calculator:

Listing added to your favorite list
Looking for resale homes?

By agreeing to Terms of Use, you will have ability to search up to 175249 listings and access to richer information than found on REALTOR.ca through my website.


