$729,999
Available - For Sale
Listing ID: W8035530
165 Legion Rd North , Unit 1532, Toronto, M8Y 0B3, Ontario
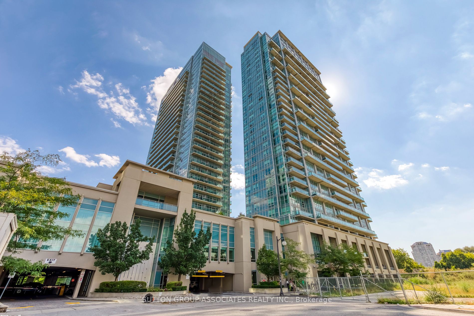
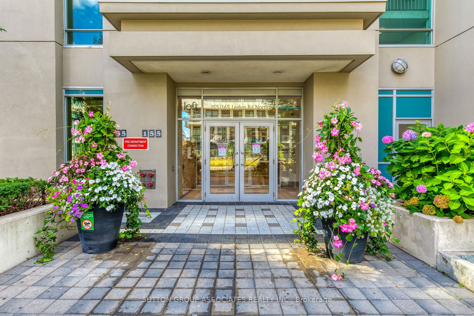
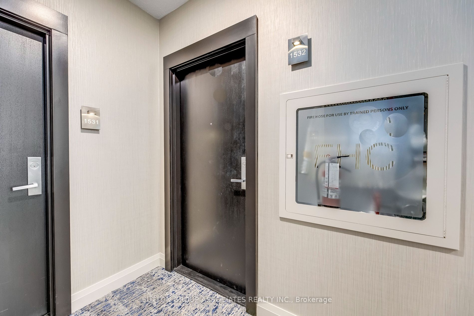
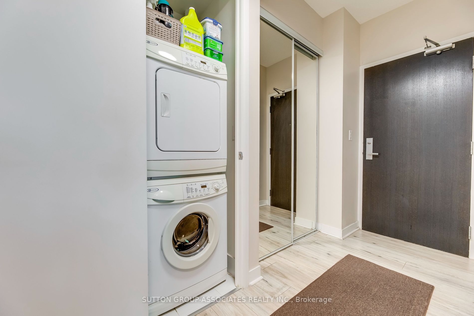
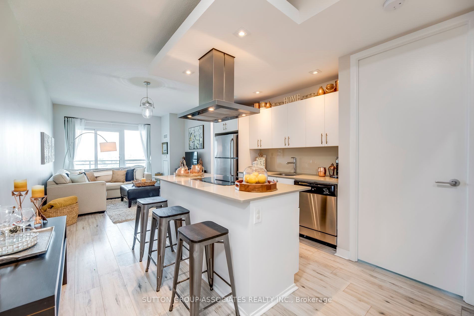
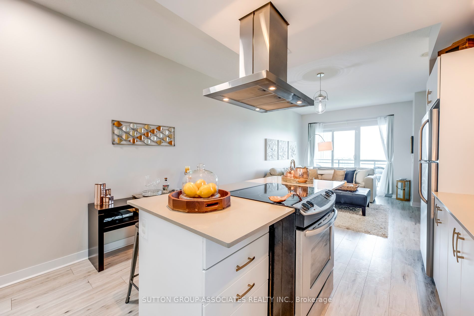
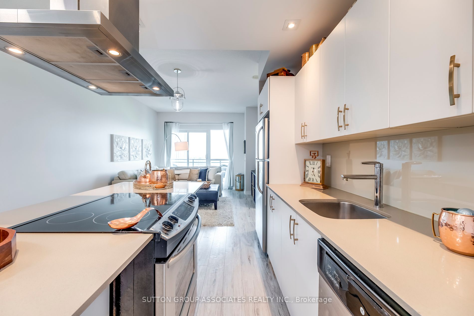
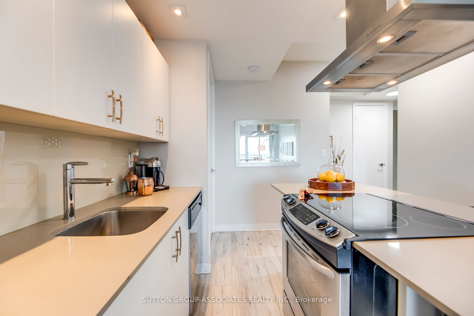
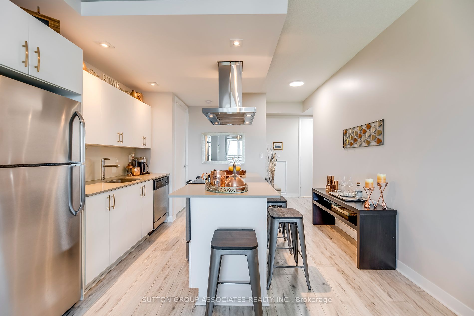
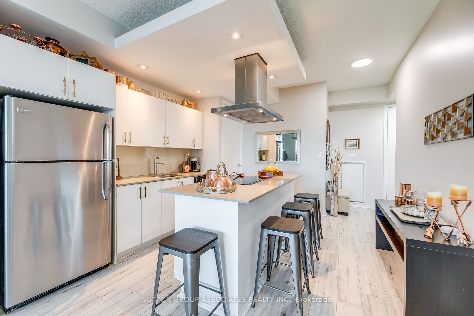
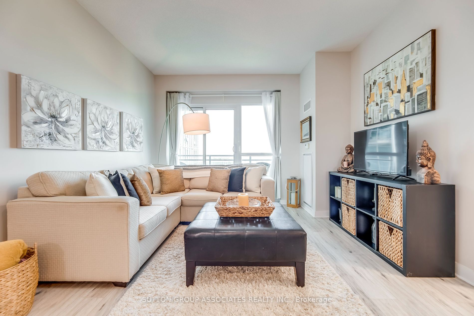
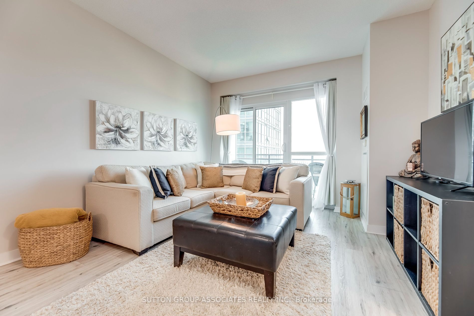
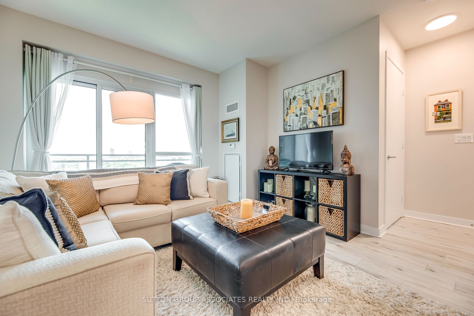
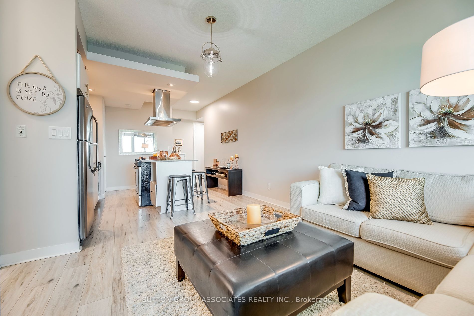
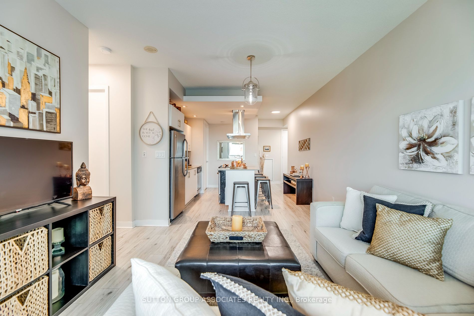
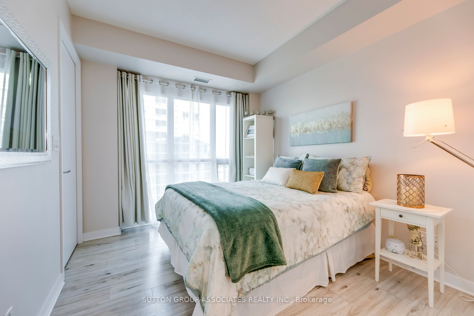
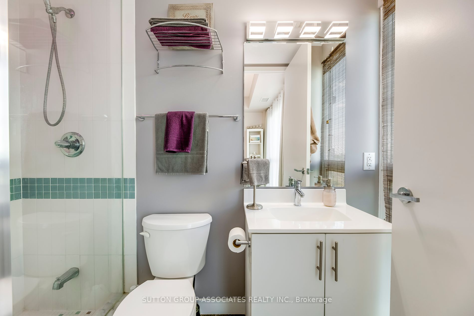
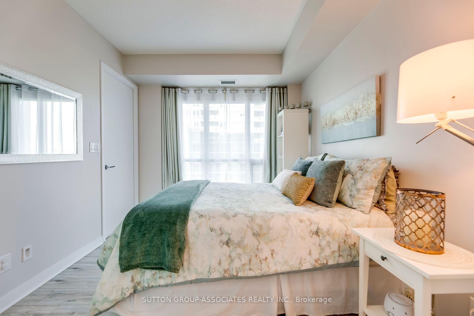
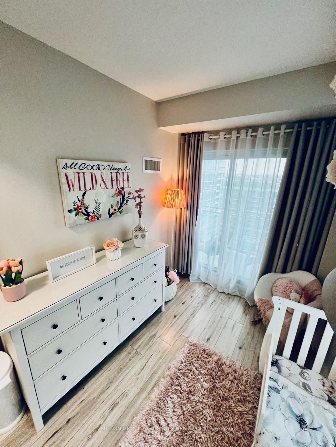
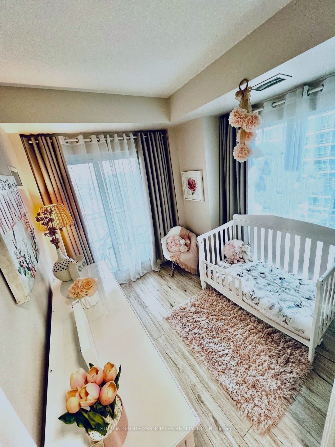
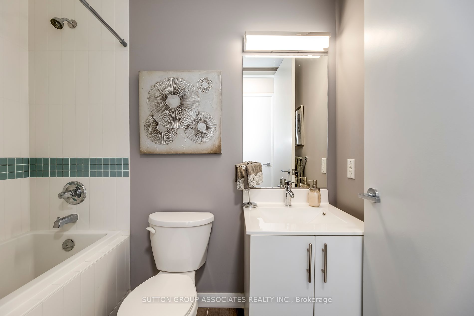
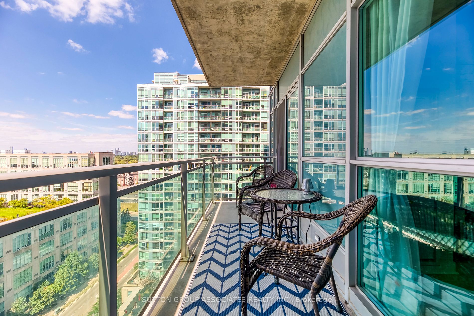
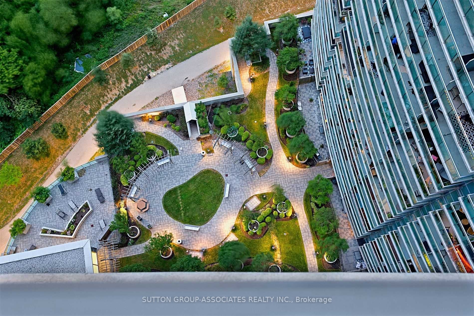























| Welcome to unit 1532! This meticulously maintained 2 bed, 2 bath, corner Unit Condo has a Unique & Versatile Layout which provides Both West & North Exposures for Spectacular Unobstructed Views Of The Sunset. The Primary Bedroom Has A Walk-In Closet And Ensuite Bathroom with North Views and the 2nd Bedroom features floor to ceiling windows with a W/O to the large Balcony! This second room (currently used as a nursery room) is very bright & functional and can be used bedroom, as an work from home office or even a dining room area! The Open Kitchen features Granite Countertops with an Centre Island/Breakfast Bar, and .finally enjoy the Luxury Amenities in this building has to offer, just to name few: Indoor & Outdoor Pools, Gym, Sauna, Yoga Room, Guest Suites, Rooftop Deck/Garden etc... Location, location location ....Walk To Mimico Go Station; Walking Distance To Lake Ontario, Humber Bay Shores, Waterfront Restaurants, Shops Of Royal York, Transit And Parks and so much more!! |
| Price | $729,999 |
| Taxes: | $2331.96 |
| Maintenance Fee: | 820.10 |
| Address: | 165 Legion Rd North , Unit 1532, Toronto, M8Y 0B3, Ontario |
| Province/State: | Ontario |
| Condo Corporation No | TSCC |
| Level | 15 |
| Unit No | 12 |
| Locker No | 81 |
| Directions/Cross Streets: | Park Lawn & Lakeshore Blvd. |
| Rooms: | 5 |
| Bedrooms: | 2 |
| Bedrooms +: | |
| Kitchens: | 1 |
| Family Room: | N |
| Basement: | None |
| Approximatly Age: | 6-10 |
| Property Type: | Condo Apt |
| Style: | Apartment |
| Exterior: | Concrete |
| Garage Type: | Other |
| Garage(/Parking)Space: | 0.00 |
| Drive Parking Spaces: | 0 |
| Park #1 | |
| Parking Spot: | P2-5 |
| Parking Type: | Owned |
| Legal Description: | Level B Unit 5 |
| Exposure: | W |
| Balcony: | Open |
| Locker: | Owned |
| Pet Permited: | Restrict |
| Retirement Home: | N |
| Approximatly Age: | 6-10 |
| Approximatly Square Footage: | 800-899 |
| Building Amenities: | Concierge, Gym, Indoor Pool, Outdoor Pool, Rooftop Deck/Garden, Sauna |
| Property Features: | Grnbelt/Cons, Lake Access, Marina, Park, Public Transit |
| Maintenance: | 820.10 |
| CAC Included: | Y |
| Water Included: | Y |
| Common Elements Included: | Y |
| Heat Included: | Y |
| Parking Included: | Y |
| Building Insurance Included: | Y |
| Fireplace/Stove: | N |
| Heat Source: | Gas |
| Heat Type: | Forced Air |
| Central Air Conditioning: | Central Air |
| Laundry Level: | Main |
$
%
Years
This calculator is for demonstration purposes only. Always consult a professional
financial advisor before making personal financial decisions.
| Although the information displayed is believed to be accurate, no warranties or representations are made of any kind. |
| SUTTON GROUP-ASSOCIATES REALTY INC. |
- Listing -1 of 0
|
|

Gaurang Shah
Licenced Realtor
Dir:
416-841-0587
Bus:
905-458-7979
Fax:
905-458-1220
| Virtual Tour | Book Showing | Email a Friend |
Jump To:
At a Glance:
| Type: | Condo - Condo Apt |
| Area: | Toronto |
| Municipality: | Toronto |
| Neighbourhood: | Mimico |
| Style: | Apartment |
| Lot Size: | x () |
| Approximate Age: | 6-10 |
| Tax: | $2,331.96 |
| Maintenance Fee: | $820.1 |
| Beds: | 2 |
| Baths: | 2 |
| Garage: | 0 |
| Fireplace: | N |
| Air Conditioning: | |
| Pool: |
Locatin Map:
Payment Calculator:

Listing added to your favorite list
Looking for resale homes?

By agreeing to Terms of Use, you will have ability to search up to 167675 listings and access to richer information than found on REALTOR.ca through my website.


