$685,800
Available - For Sale
Listing ID: E8033088
1161 Kingston Rd , Unit 104, Toronto, M1N 1S4, Ontario
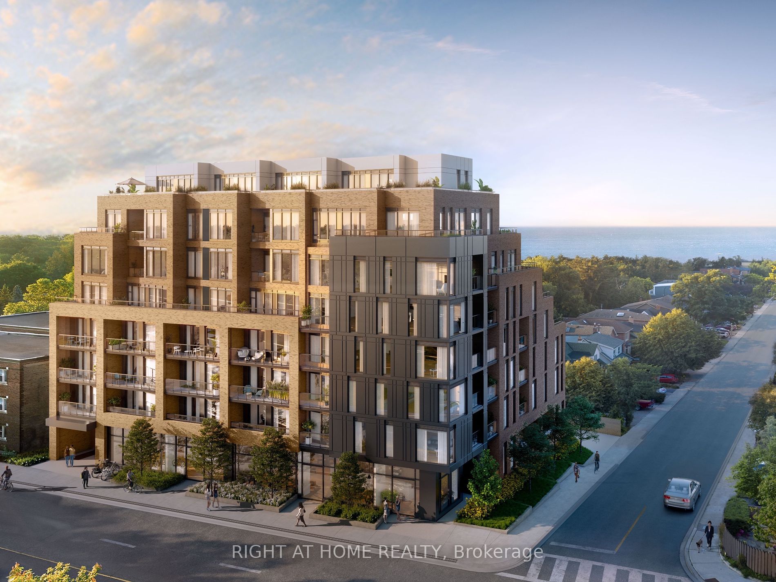
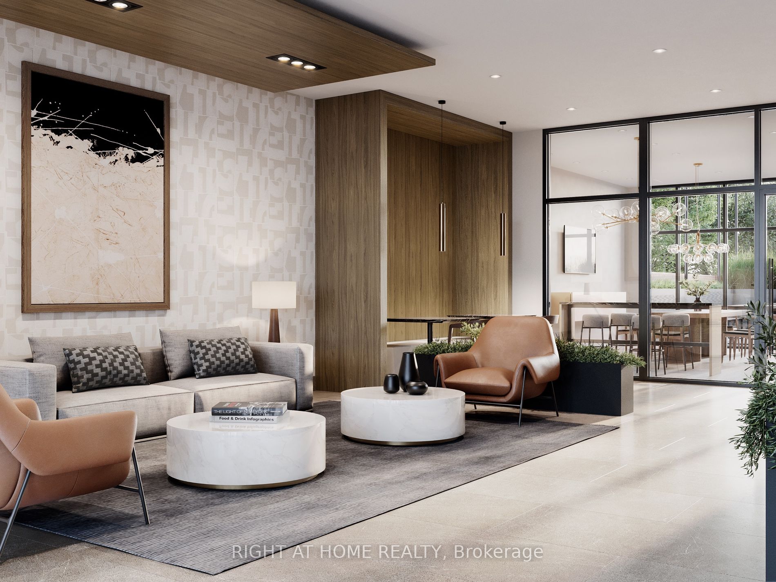
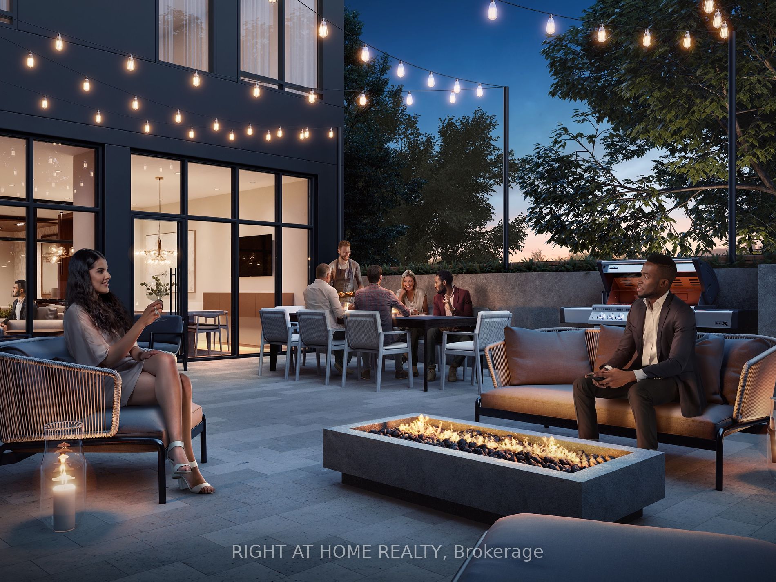
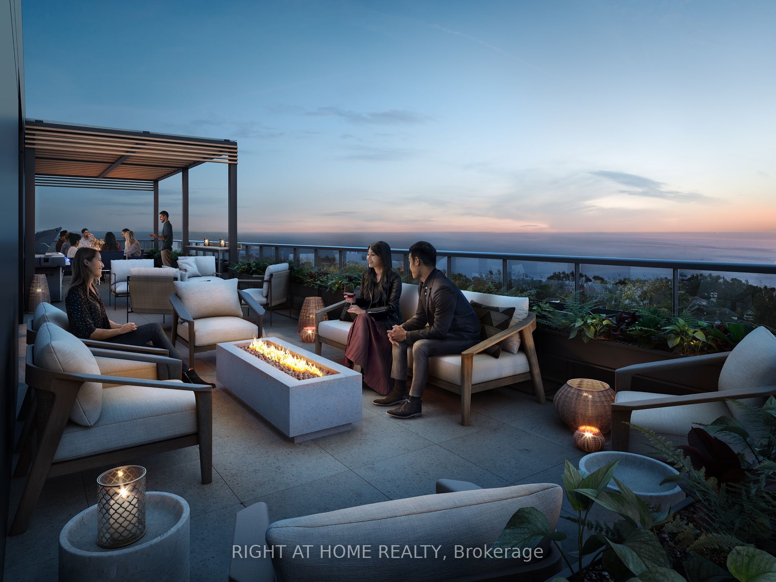
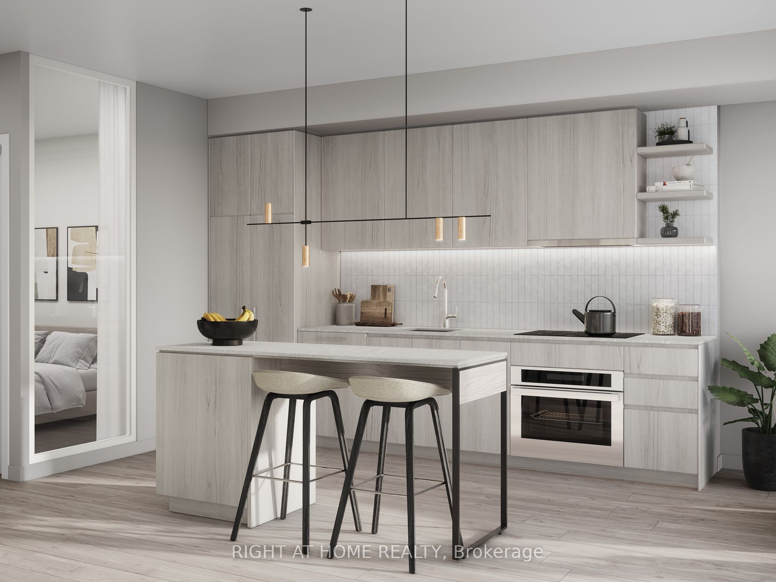
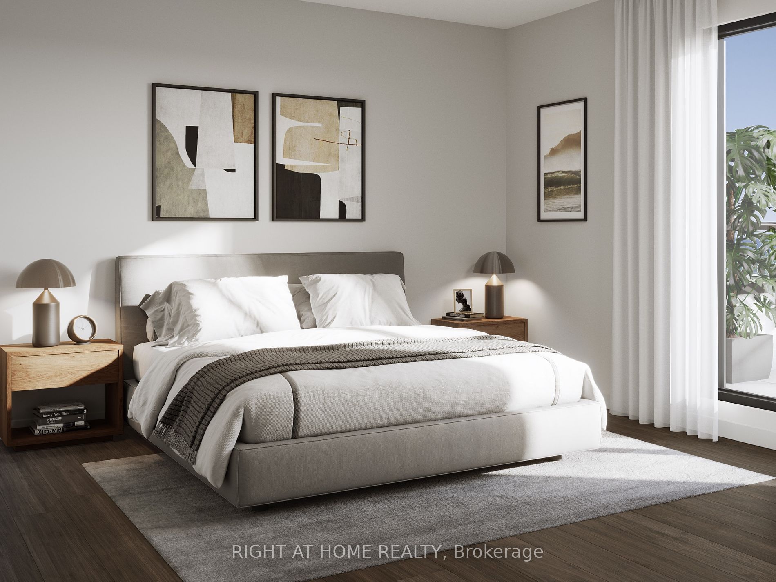
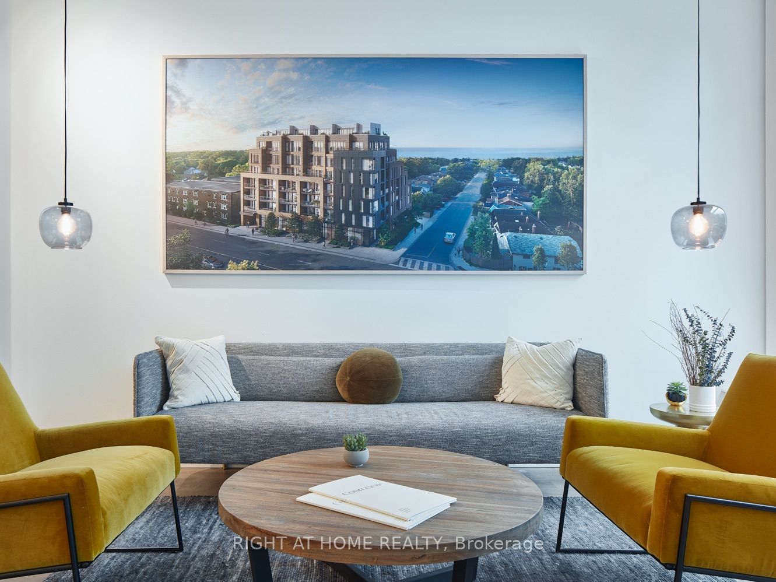
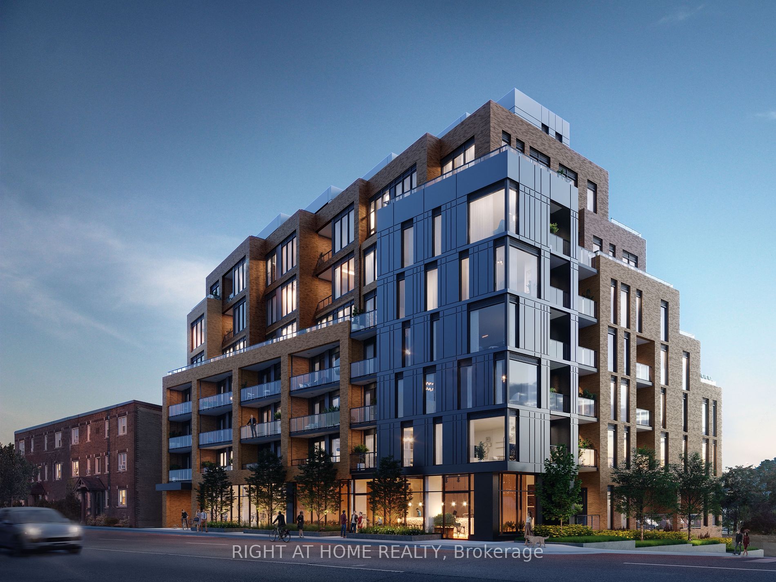








| Welcome to Courcelette - and this bright, south-facing 1 bedroom suite in a boutique building of just 58 residences. Great indoor living space leading to a private outdoor terrace, a premium kitchen with abundant storage and carefully-considered finishes throughout. Under construction in Kingston Road Village, Courcelette is a building built with intent: stylish living in a vibrant community, embracing eco-conscious design throughout - targeting LEED Platinum status for happier and healthier living. Moments to shopping, parks, transit and the Beach. |
| Extras: A unique urban home. One of only a handful of 1 bedroom suites remaining in the building - still time to pick your finishes. Amenities include gym, main floor party room, garden terrace, pet wash, bike was and owner's penthouse terrace. |
| Price | $685,800 |
| Taxes: | $0.00 |
| Maintenance Fee: | 429.00 |
| Address: | 1161 Kingston Rd , Unit 104, Toronto, M1N 1S4, Ontario |
| Province/State: | Ontario |
| Condo Corporation No | tba |
| Level | 1 |
| Unit No | 4 |
| Directions/Cross Streets: | Kingston And Courcelette |
| Rooms: | 5 |
| Bedrooms: | 1 |
| Bedrooms +: | |
| Kitchens: | 1 |
| Family Room: | N |
| Basement: | None |
| Property Type: | Condo Apt |
| Style: | Apartment |
| Exterior: | Brick |
| Garage Type: | None |
| Garage(/Parking)Space: | 0.00 |
| Drive Parking Spaces: | 0 |
| Park #1 | |
| Parking Type: | None |
| Exposure: | S |
| Balcony: | Terr |
| Locker: | Owned |
| Pet Permited: | Restrict |
| Approximatly Square Footage: | 600-699 |
| Building Amenities: | Bbqs Allowed, Bike Storage, Gym, Party/Meeting Room, Rooftop Deck/Garden |
| Property Features: | Beach, Park |
| Maintenance: | 429.00 |
| CAC Included: | Y |
| Common Elements Included: | Y |
| Heat Included: | Y |
| Building Insurance Included: | Y |
| Fireplace/Stove: | N |
| Heat Source: | Grnd Srce |
| Heat Type: | Heat Pump |
| Central Air Conditioning: | Central Air |
$
%
Years
This calculator is for demonstration purposes only. Always consult a professional
financial advisor before making personal financial decisions.
| Although the information displayed is believed to be accurate, no warranties or representations are made of any kind. |
| RIGHT AT HOME REALTY |
- Listing -1 of 0
|
|

Gaurang Shah
Licenced Realtor
Dir:
416-841-0587
Bus:
905-458-7979
Fax:
905-458-1220
| Book Showing | Email a Friend |
Jump To:
At a Glance:
| Type: | Condo - Condo Apt |
| Area: | Toronto |
| Municipality: | Toronto |
| Neighbourhood: | Birchcliffe-Cliffside |
| Style: | Apartment |
| Lot Size: | x () |
| Approximate Age: | |
| Tax: | $0 |
| Maintenance Fee: | $429 |
| Beds: | 1 |
| Baths: | 1 |
| Garage: | 0 |
| Fireplace: | N |
| Air Conditioning: | |
| Pool: |
Locatin Map:
Payment Calculator:

Listing added to your favorite list
Looking for resale homes?

By agreeing to Terms of Use, you will have ability to search up to 171495 listings and access to richer information than found on REALTOR.ca through my website.


