$11,500,000
Available - For Sale
Listing ID: W7343806
91 Valecrest Dr , Toronto, M9A 4P5, Ontario
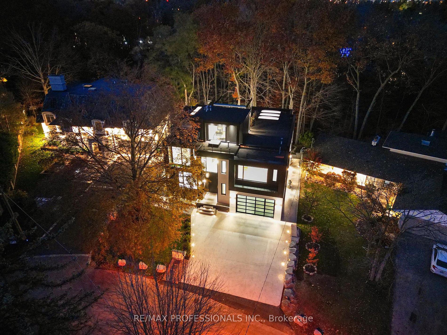
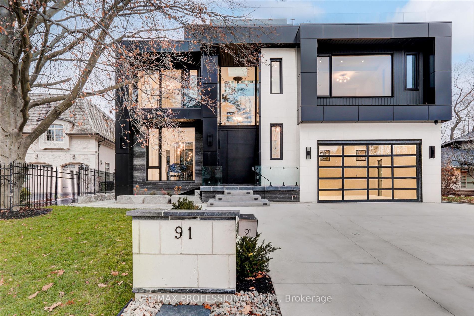
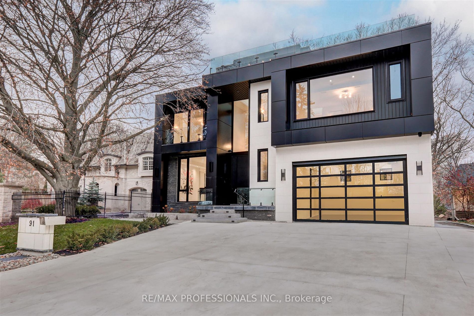
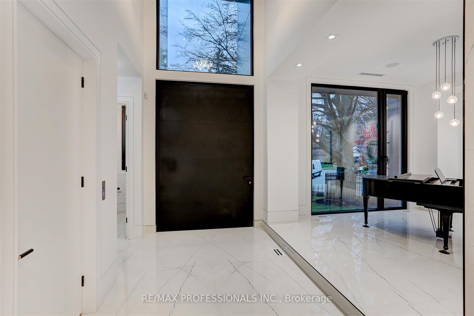
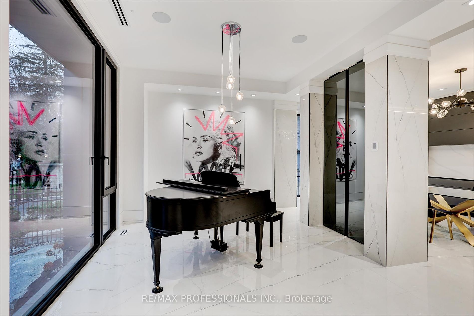
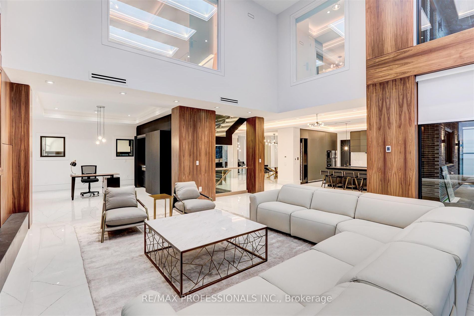
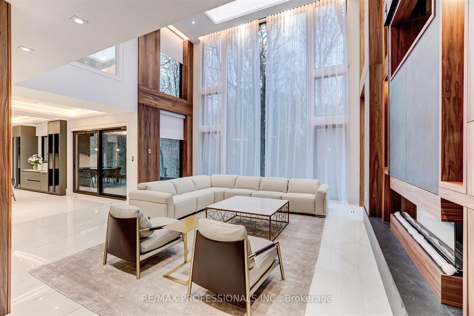
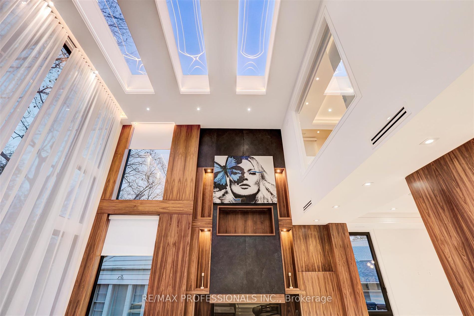
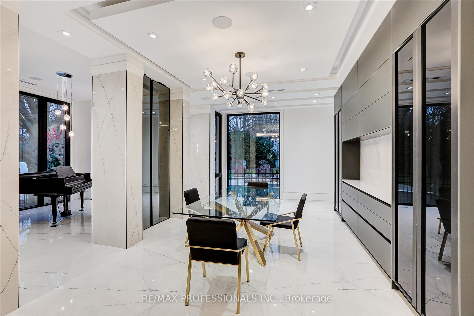
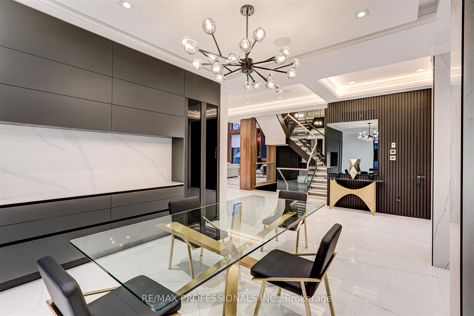
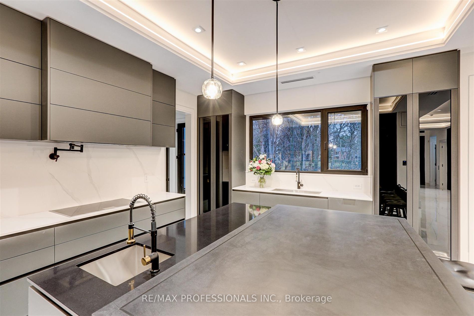
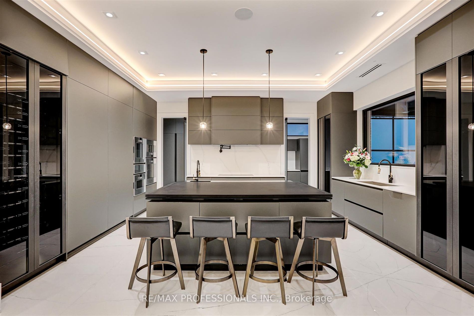
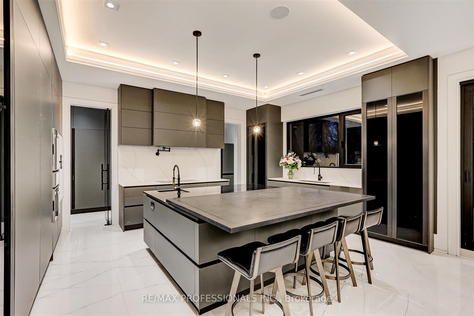
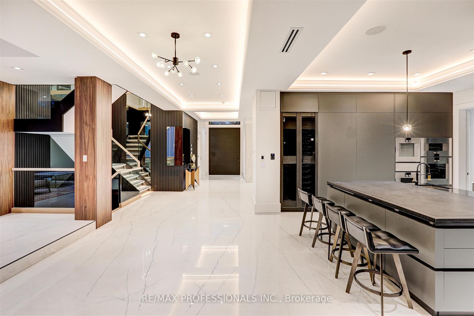
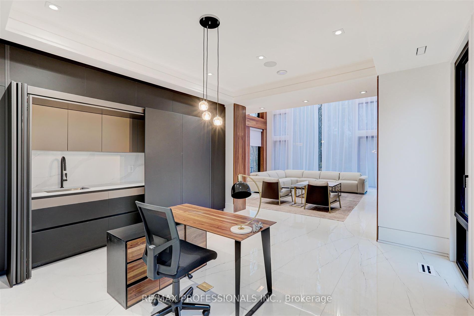
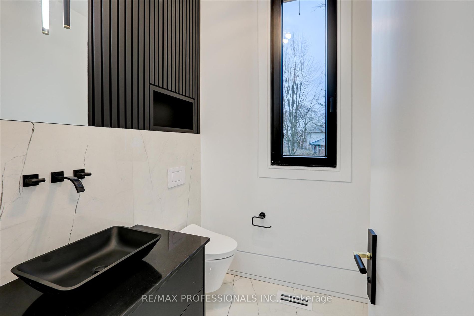
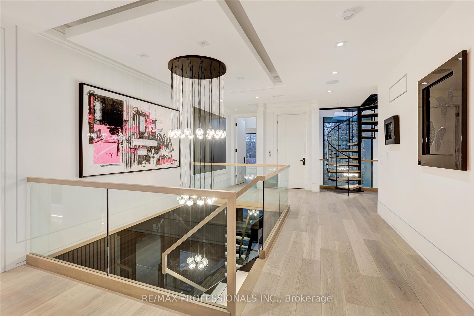
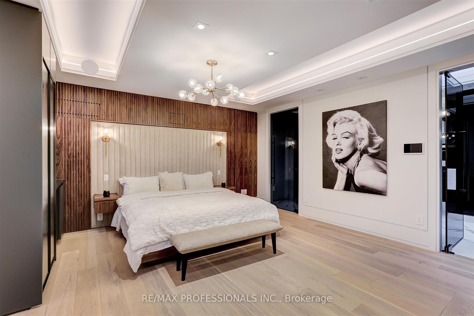
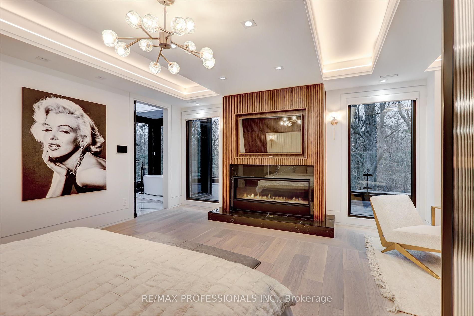
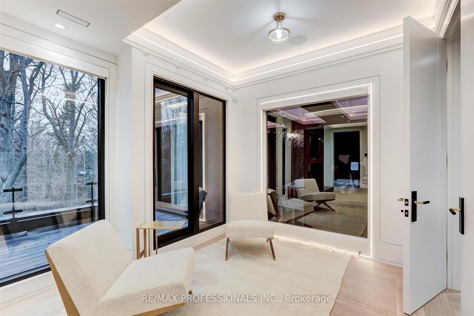
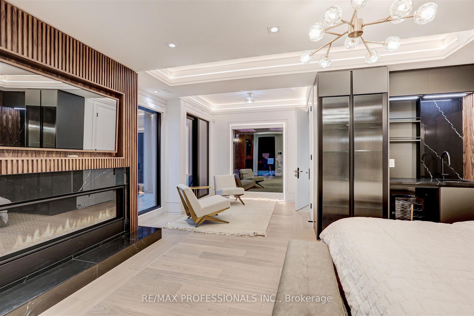
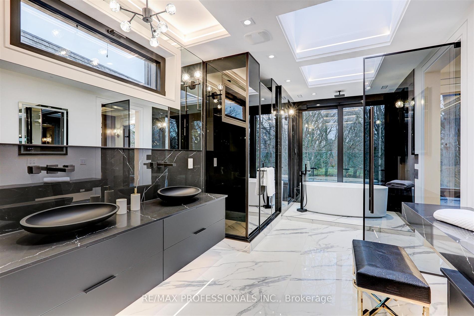
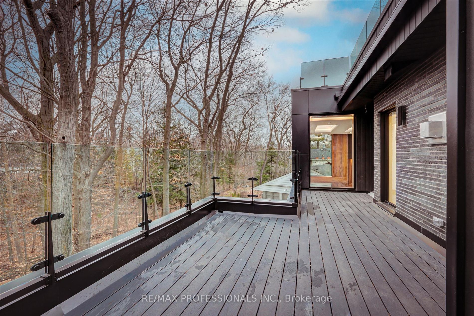























| One of a kind in the whole country! Elegant, sophisticated, unique, ultra-modern masterpiece in the heart of Edenbridge Humber-Valley. The most luxurious European-imported finishes coupled with privacy and scenic ravine views from every angle make this home a sublime creation. Exact curatorial attention is given to absolutely every detail. Extreme extravagance is brought to each level including Italian-imported kitchen with butlers pantry and custom mechanical quartz island, extra-high ceilings, custom two-level garage lift/display, heated driveway and walkways, immaculate master bedroom with wraparound balcony overlooking ravines, take the elevator or spiral staircase up to the custom pergola on rooftop patio overlooking Valecrest Ravines, indoor pool, hot tub, gym, wine cellar and much more! |
| Extras: Italian marble floors, Gaggenau appliances, custom motorized kitchen island, custom pergola, spiral staircase to rooftop terrace with spectacular views, control4 home automation, security system, sound system |
| Price | $11,500,000 |
| Taxes: | $0.00 |
| Address: | 91 Valecrest Dr , Toronto, M9A 4P5, Ontario |
| Lot Size: | 65.33 x 229.00 (Feet) |
| Directions/Cross Streets: | Royal York Rd / Edenbridge Dr |
| Rooms: | 10 |
| Rooms +: | 2 |
| Bedrooms: | 4 |
| Bedrooms +: | 1 |
| Kitchens: | 1 |
| Family Room: | Y |
| Basement: | Fin W/O |
| Property Type: | Detached |
| Style: | 2-Storey |
| Exterior: | Stone |
| Garage Type: | Built-In |
| (Parking/)Drive: | Private |
| Drive Parking Spaces: | 4 |
| Pool: | Indoor |
| Approximatly Square Footage: | 5000+ |
| Property Features: | Cul De Sac, Golf, Public Transit, Ravine, School, School Bus Route |
| Fireplace/Stove: | Y |
| Heat Source: | Gas |
| Heat Type: | Forced Air |
| Central Air Conditioning: | Central Air |
| Elevator Lift: | Y |
| Sewers: | Sewers |
| Water: | Municipal |
$
%
Years
This calculator is for demonstration purposes only. Always consult a professional
financial advisor before making personal financial decisions.
| Although the information displayed is believed to be accurate, no warranties or representations are made of any kind. |
| RE/MAX PROFESSIONALS INC. |
- Listing -1 of 0
|
|

Gaurang Shah
Licenced Realtor
Dir:
416-841-0587
Bus:
905-458-7979
Fax:
905-458-1220
| Virtual Tour | Book Showing | Email a Friend |
Jump To:
At a Glance:
| Type: | Freehold - Detached |
| Area: | Toronto |
| Municipality: | Toronto |
| Neighbourhood: | Edenbridge-Humber Valley |
| Style: | 2-Storey |
| Lot Size: | 65.33 x 229.00(Feet) |
| Approximate Age: | |
| Tax: | $0 |
| Maintenance Fee: | $0 |
| Beds: | 4+1 |
| Baths: | 8 |
| Garage: | 0 |
| Fireplace: | Y |
| Air Conditioning: | |
| Pool: | Indoor |
Locatin Map:
Payment Calculator:

Listing added to your favorite list
Looking for resale homes?

By agreeing to Terms of Use, you will have ability to search up to 171512 listings and access to richer information than found on REALTOR.ca through my website.


