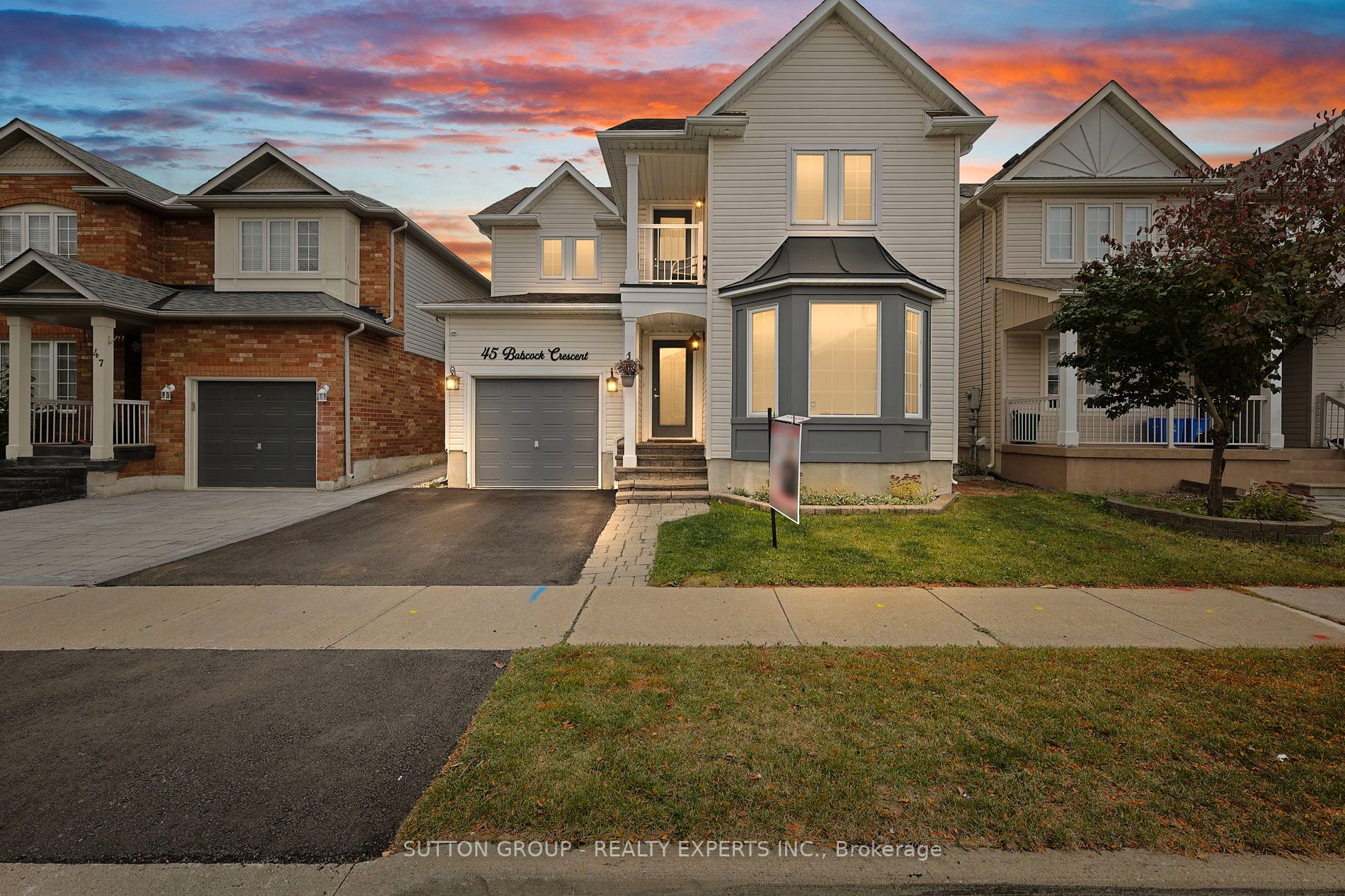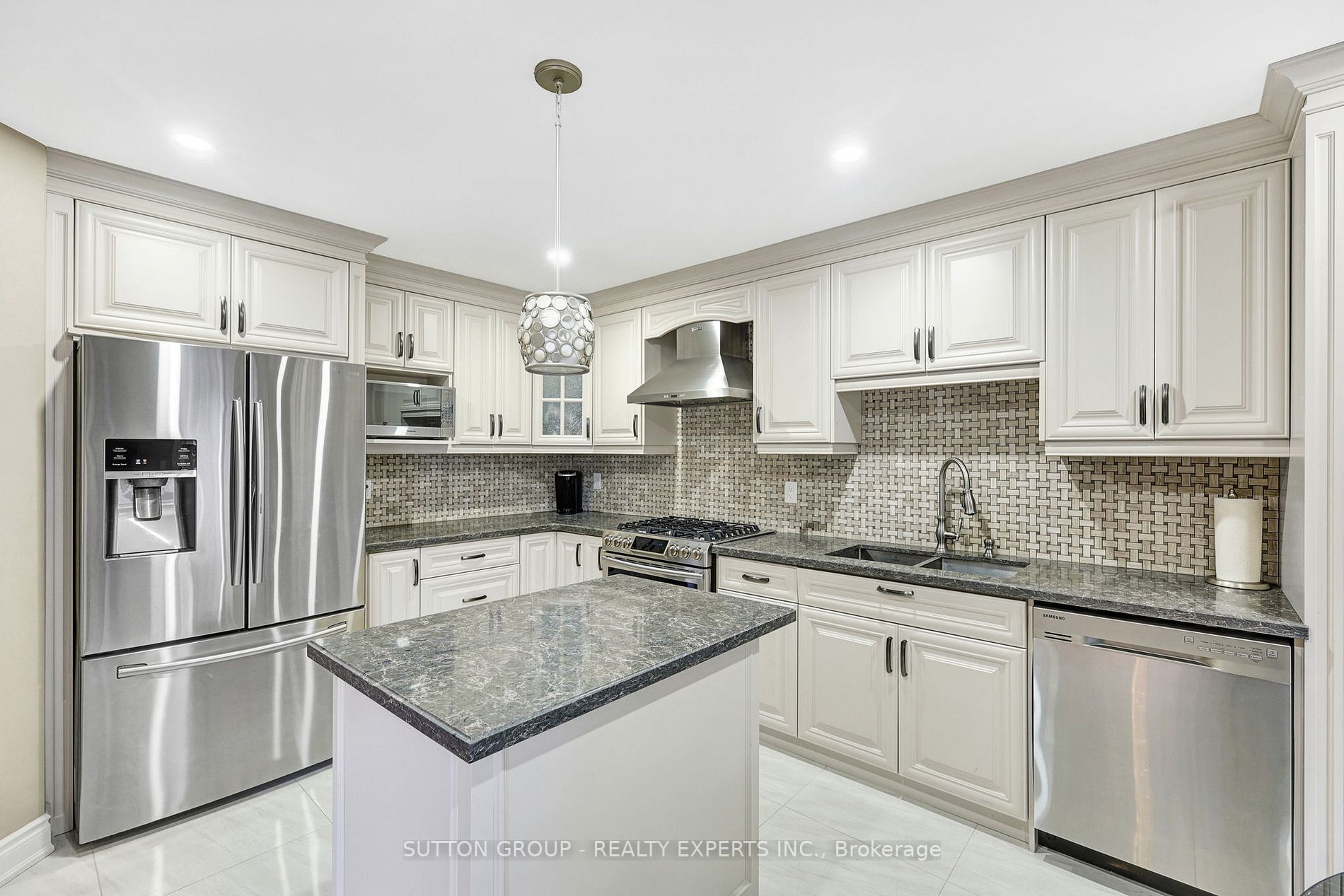$1,069,999
Available - For Sale
Listing ID: W7283682
45 Babcock Cres , Milton, L9T 5R5, Ontario














































| Welcome to 45 Babcock Cresent situated in the Heart Milton. Beautiful Detached 2 Storey Home with 3+2 Beds & 3 Baths. The house is fully renovated with lots of upgrades. New staircase iron pickets. New owned furnace (2020), & New thermostat (nest). 3 Cameras outside& Bell smart alarm home. Finished Basement in September 2022, basement has New large windows & Vinyl flooring. Home exterior painted (2022). Roof changed in 2016. New front and back grass (2023). 2 feet extended Driveway newly asphalt (2023). Entire home painted in 2021. Entirely new kitchen & floors (2020). Natural gas stove, all S/S appliances (2020), natural gas line in backyard for BBQ connection. Potlights on main floor, basement & Outside of house. New light fixtures inside home. New tiles on main floor, new hardwood on main floor & most upstairs. Extras:Detached Home Is Great For Investors. Located Only Steps Away From Tons Of Amenities, Major Highways, Shopping, Transit And More! |
| Price | $1,069,999 |
| Taxes: | $4107.96 |
| DOM | 7 |
| Occupancy by: | Owner |
| Address: | 45 Babcock Cres , Milton, L9T 5R5, Ontario |
| Lot Size: | 35.99 x 85.30 (Feet) |
| Directions/Cross Streets: | Main/Maple |
| Rooms: | 7 |
| Bedrooms: | 3 |
| Bedrooms +: | 2 |
| Kitchens: | 1 |
| Family Room: | Y |
| Basement: | Finished |
| Property Type: | Detached |
| Style: | 2-Storey |
| Exterior: | Alum Siding, Vinyl Siding |
| Garage Type: | Attached |
| (Parking/)Drive: | Private |
| Drive Parking Spaces: | 2 |
| Pool: | None |
| Approximatly Square Footage: | 1500-2000 |
| Fireplace/Stove: | Y |
| Heat Source: | Gas |
| Heat Type: | Forced Air |
| Central Air Conditioning: | Central Air |
| Sewers: | Sewers |
| Water: | Municipal |
$
%
Years
This calculator is for demonstration purposes only. Always consult a professional
financial advisor before making personal financial decisions.
| Although the information displayed is believed to be accurate, no warranties or representations are made of any kind. |
| SUTTON GROUP - REALTY EXPERTS INC. |
- Listing -1 of 0
|
|

Gaurang Shah
Licenced Realtor
Dir:
416-841-0587
Bus:
905-458-7979
Fax:
905-458-1220
| Book Showing | Email a Friend |
Jump To:
At a Glance:
| Type: | Freehold - Detached |
| Area: | Halton |
| Municipality: | Milton |
| Neighbourhood: | Dempsey |
| Style: | 2-Storey |
| Lot Size: | 35.99 x 85.30(Feet) |
| Approximate Age: | |
| Tax: | $4,107.96 |
| Maintenance Fee: | $0 |
| Beds: | 3+2 |
| Baths: | 3 |
| Garage: | 0 |
| Fireplace: | Y |
| Air Conditioning: | |
| Pool: | None |
Locatin Map:
Payment Calculator:

Listing added to your favorite list
Looking for resale homes?

By agreeing to Terms of Use, you will have ability to search up to 169963 listings and access to richer information than found on REALTOR.ca through my website.


