$1,580,000
Available - For Sale
Listing ID: E6144972
934 Gerrard St East , Toronto, M4M 1Z2, Ontario
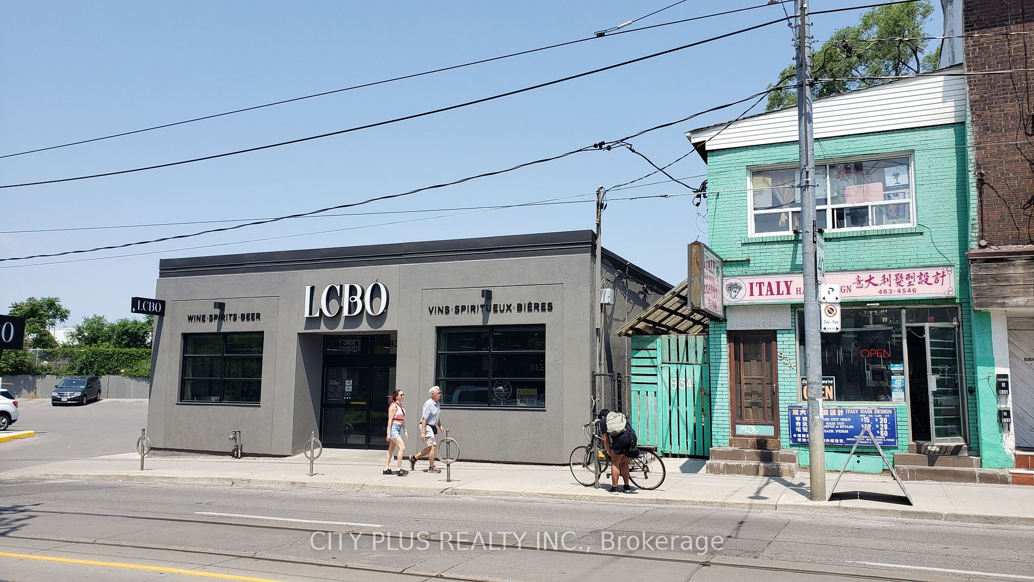
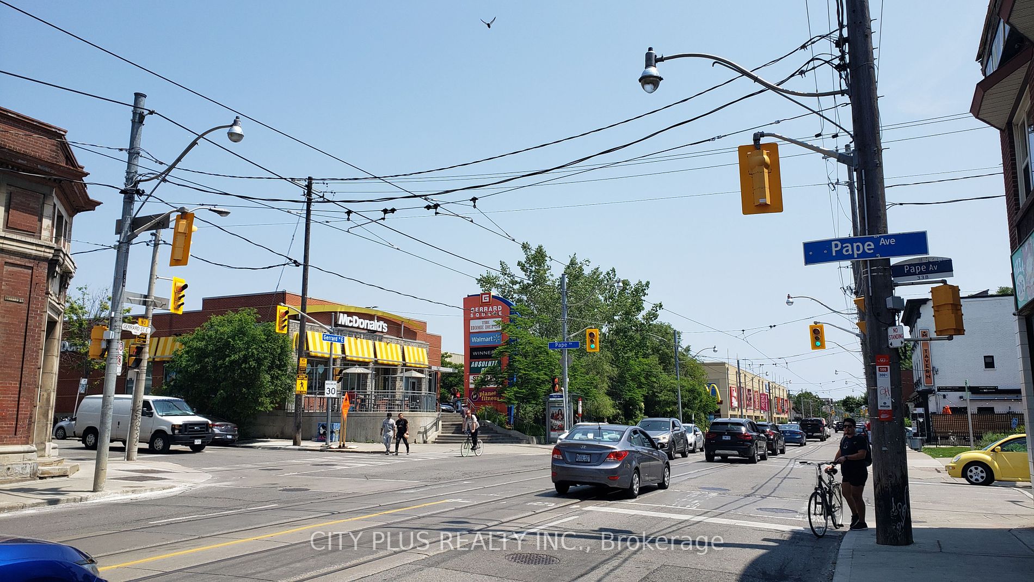
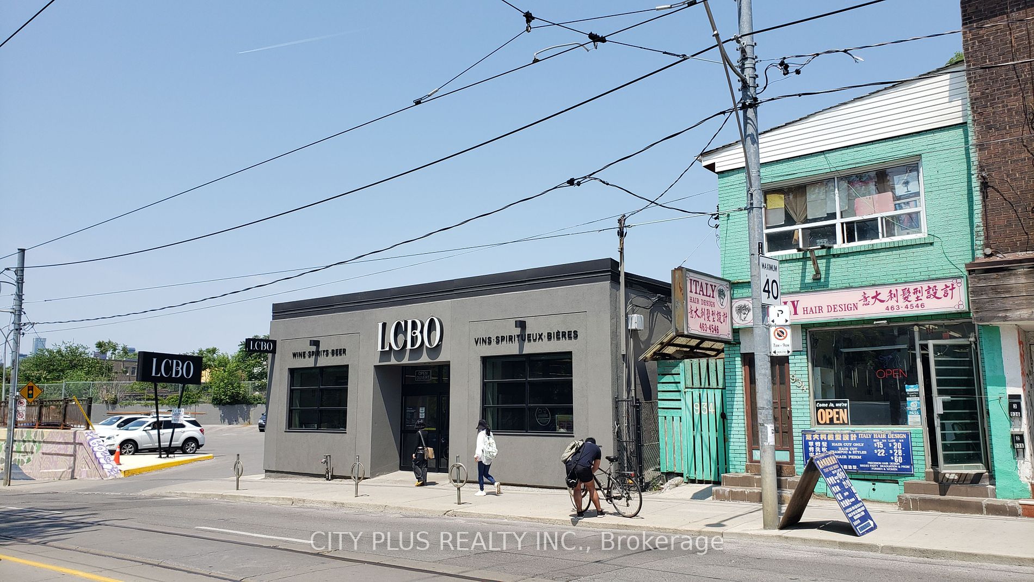
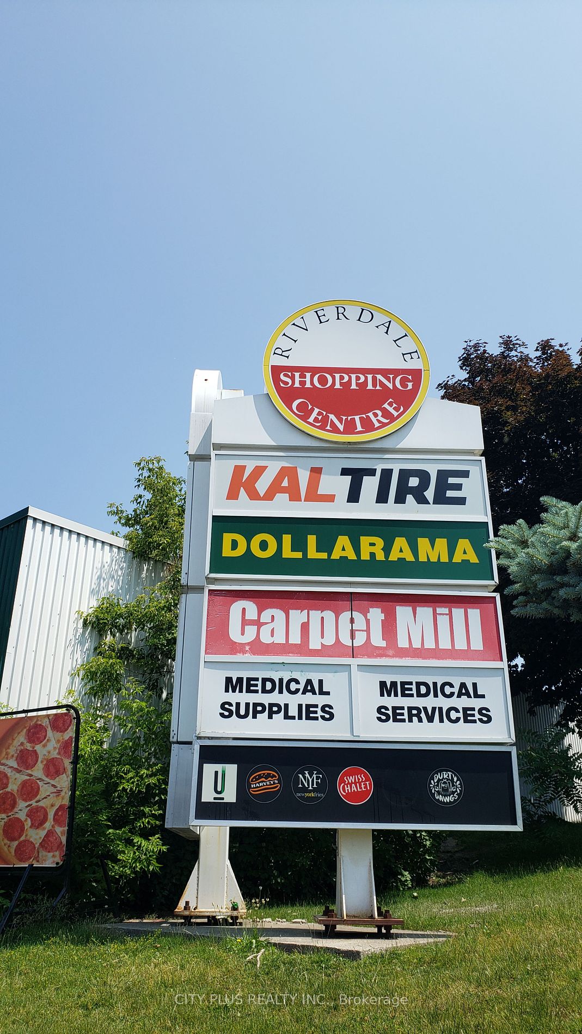
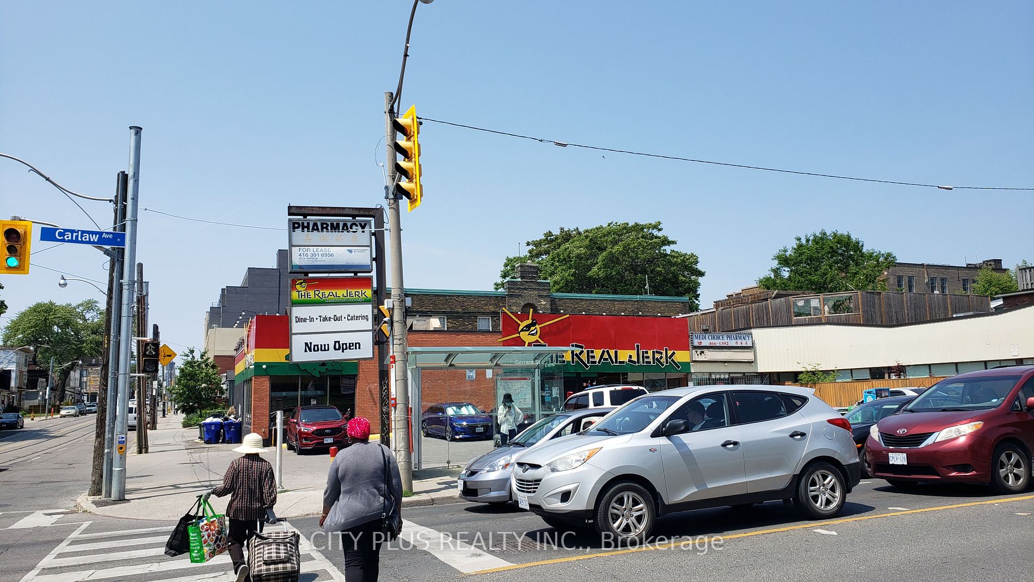
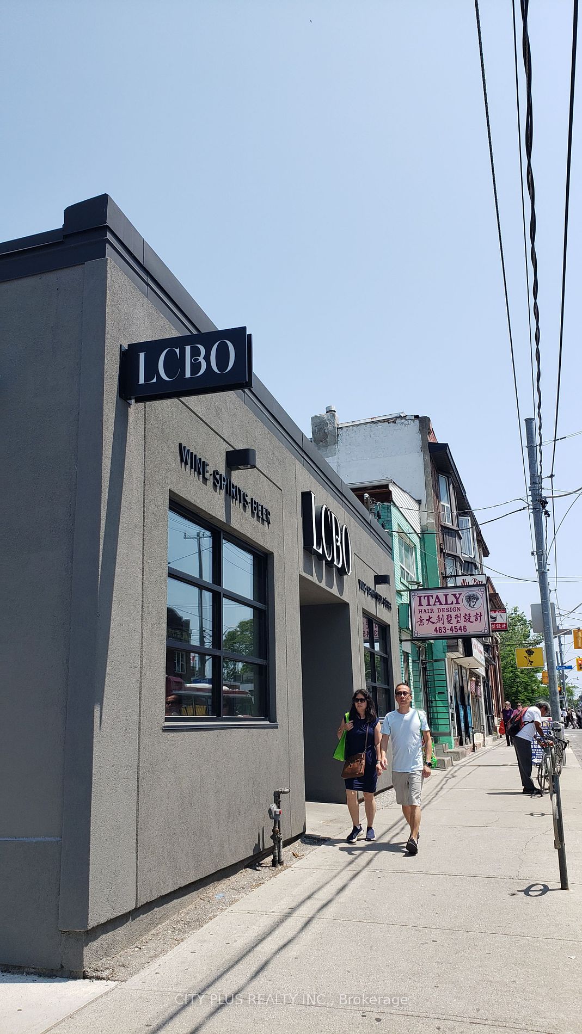
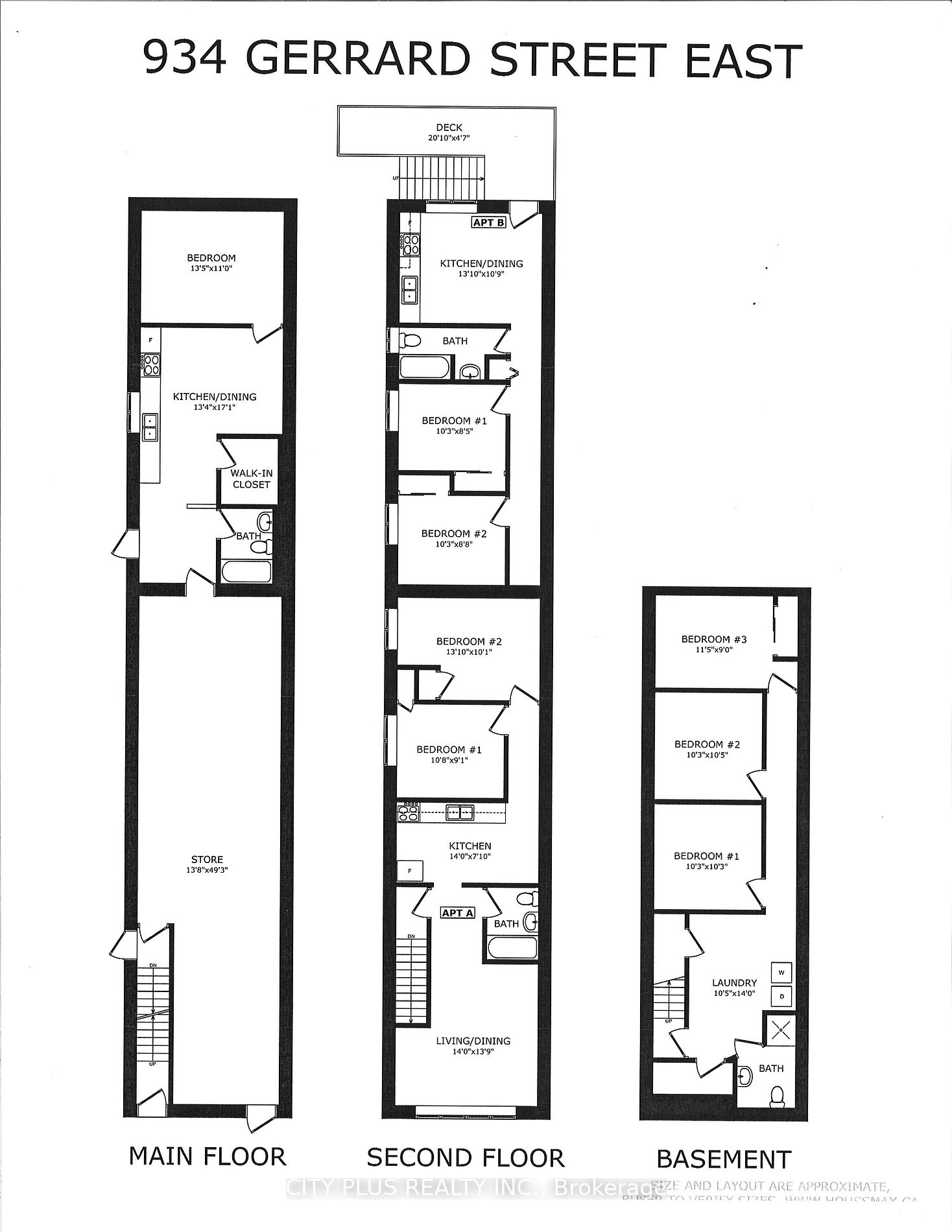
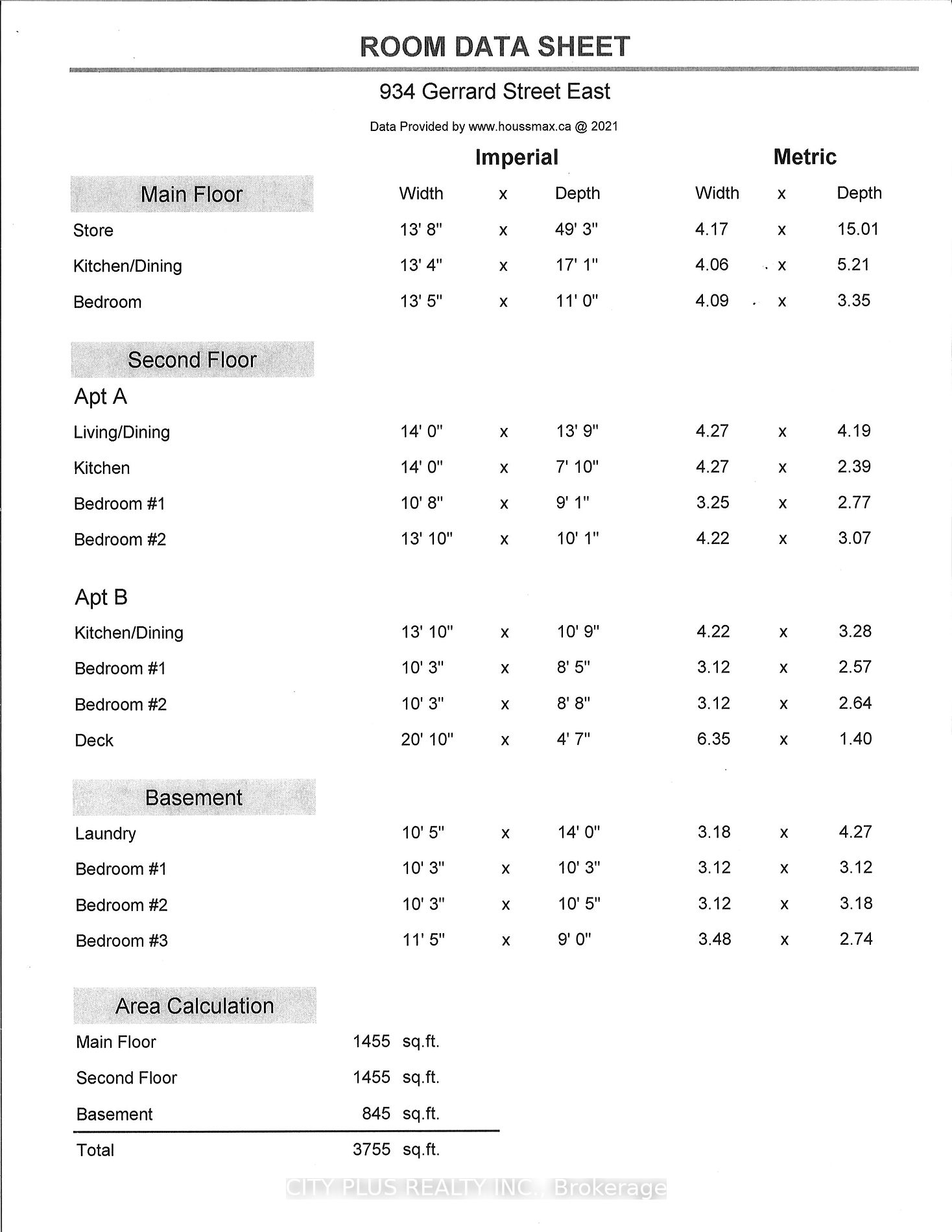








| Terrific Frontage On Gerrard St Next To Lcbo. Walk To Ttc Streetcar, Gerrard Square, Walmart, Home Depot, No Frills, Community Centre. Ground Floor Retail Plus Clean Basement. 2 X 2-Bdrm Apartments On 2nd Floor. Buyer Can Assume Tenant on Second Floor. Vacant Possession On The Main Floor & Basement. Total 4 Washrooms In Building. Well Maintained Property. Ready To Build Your Business And Rental Income. Suitable For Variety Or Retail Business Use. |
| Extras: Air Conditioning, Hot Water Tank X 2, High Efficiency Gas Furnace, Kitchen Appliances In Two Residential Apartments. As-Is Condition. Buyer & Buyer's Agent To Verify Measurements And Zoning. |
| Price | $1,580,000 |
| Taxes: | $9022.31 |
| Tax Type: | Annual |
| Occupancy by: | Own+Ten |
| Address: | 934 Gerrard St East , Toronto, M4M 1Z2, Ontario |
| Postal Code: | M4M 1Z2 |
| Province/State: | Ontario |
| Legal Description: | Pt Lt 2B Pl 96 Toronto As In Ct820059; C |
| Lot Size: | 22.52 x 98.92 (Feet) |
| Directions/Cross Streets: | Gerrard St E & Pape Ave |
| Category: | Multi-Use |
| Building Percentage: | Y |
| Total Area: | 3755.00 |
| Total Area Code: | Sq Ft |
| Retail Area: | 1455 |
| Retail Area Code: | Sq Ft |
| Area Influences: | Public Transit Rec Centre |
| Financial Statement: | N |
| Chattels: | N |
| Days Open: | V |
| Sprinklers: | N |
| Washrooms: | 4 |
| Clear Height Feet: | 9 |
| Truck Level Shipping Doors #: | 0 |
| Double Man Shipping Doors #: | 0 |
| Drive-In Level Shipping Doors #: | 0 |
| Grade Level Shipping Doors #: | 1 |
| Heat Type: | Gas Forced Air Open |
| Central Air Conditioning: | Y |
| Elevator Lift: | None |
| Sewers: | San+Storm |
| Water: | Municipal |
$
%
Years
This calculator is for demonstration purposes only. Always consult a professional
financial advisor before making personal financial decisions.
| Although the information displayed is believed to be accurate, no warranties or representations are made of any kind. |
| CITY PLUS REALTY INC. |
- Listing -1 of 0
|
|

Gaurang Shah
Licenced Realtor
Dir:
416-841-0587
Bus:
905-458-7979
Fax:
905-458-1220
| Book Showing | Email a Friend |
Jump To:
At a Glance:
| Type: | Com - Commercial/Retail |
| Area: | Toronto |
| Municipality: | Toronto |
| Neighbourhood: | South Riverdale |
| Style: | |
| Lot Size: | 22.52 x 98.92(Feet) |
| Approximate Age: | |
| Tax: | $9,022.31 |
| Maintenance Fee: | $0 |
| Beds: | |
| Baths: | 4 |
| Garage: | 0 |
| Fireplace: | |
| Air Conditioning: | |
| Pool: |
Locatin Map:
Payment Calculator:

Listing added to your favorite list
Looking for resale homes?

By agreeing to Terms of Use, you will have ability to search up to 175249 listings and access to richer information than found on REALTOR.ca through my website.


