$580,000
Available - For Sale
Listing ID: N12100095
8228 Birchmount Road , Markham, L3R 1A6, York
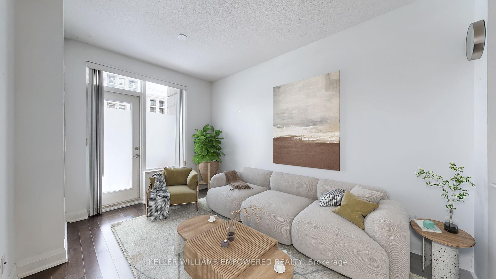
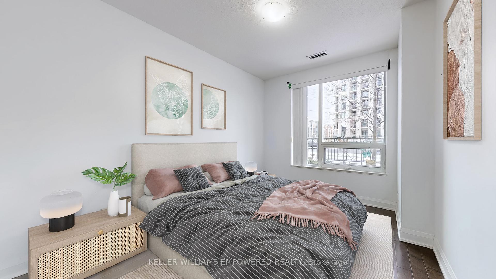
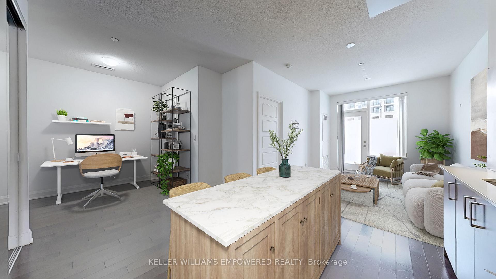

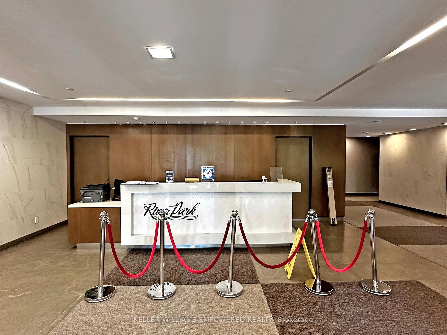
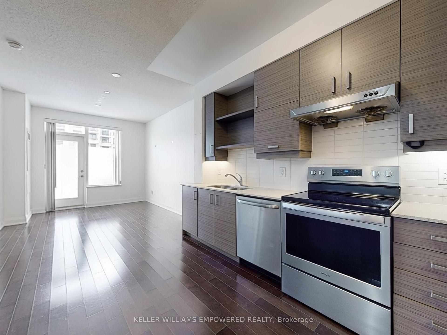
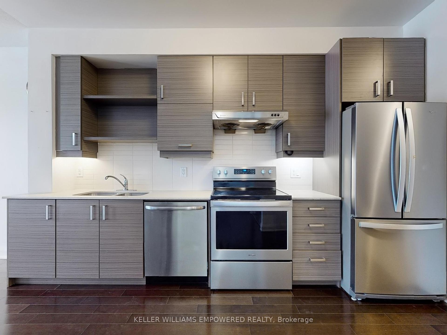
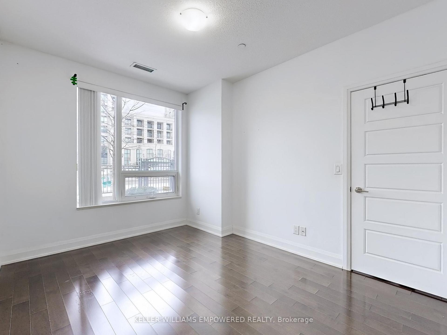
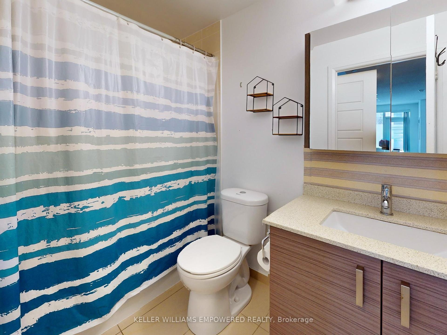
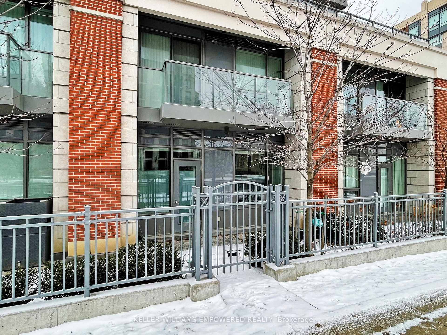
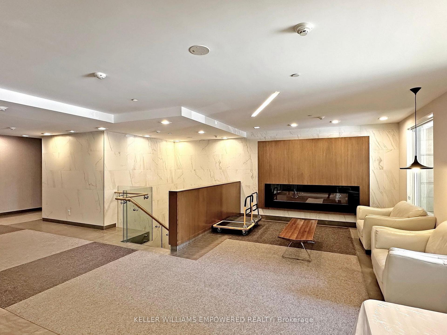
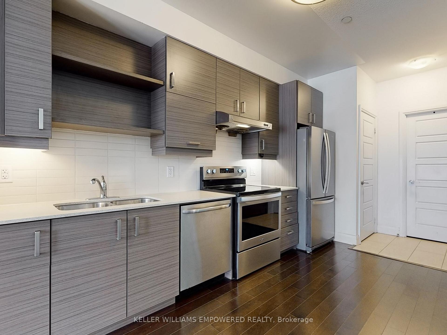
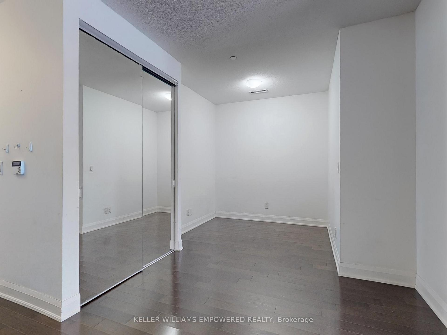

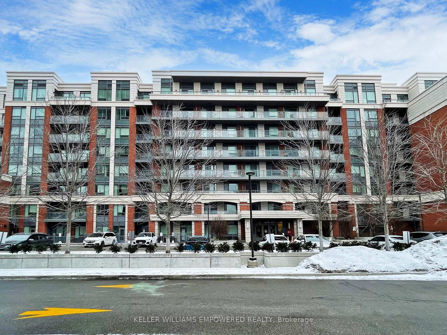
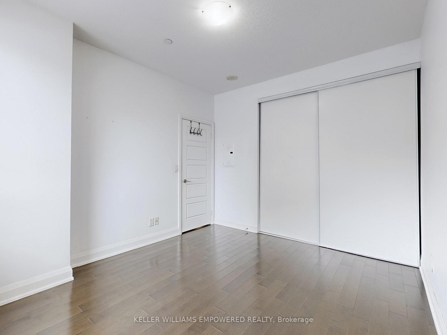
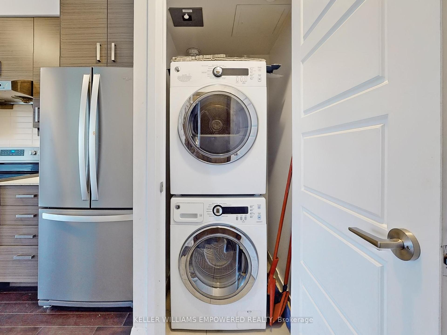
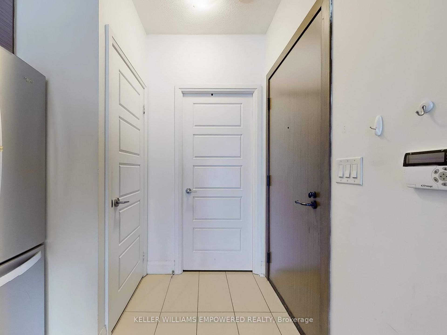
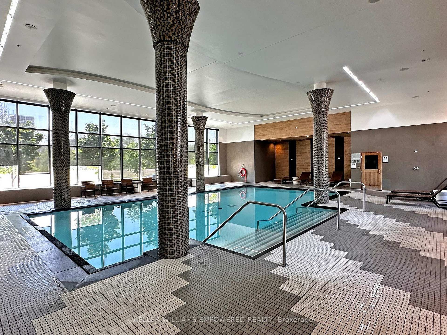
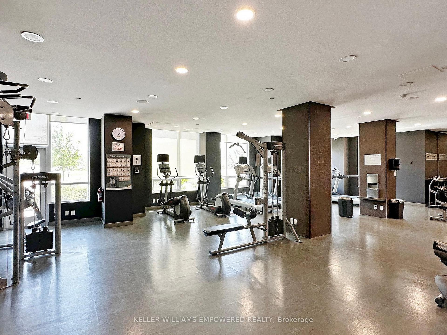
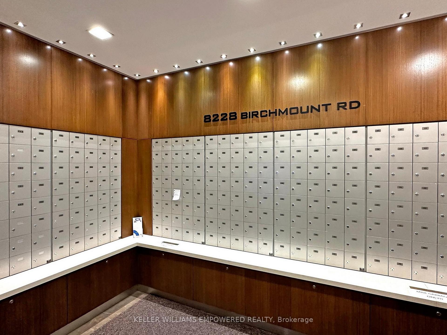
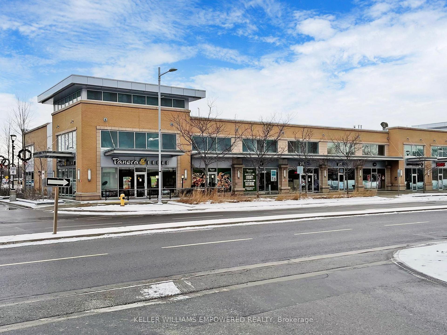

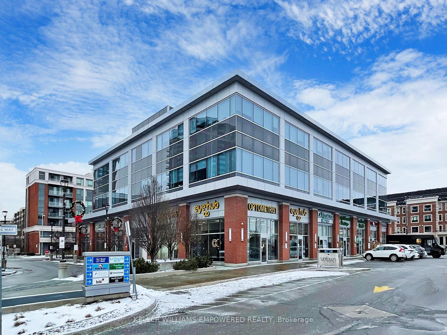
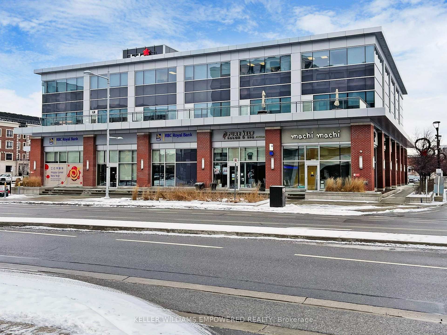
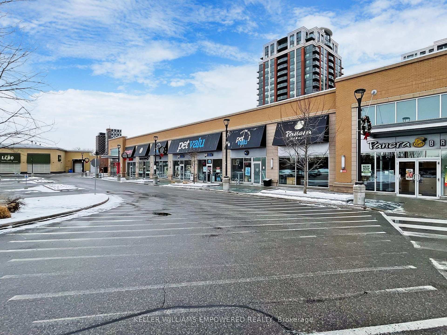
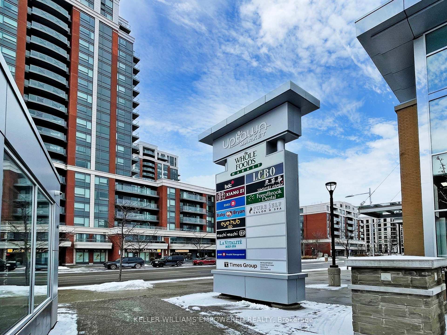
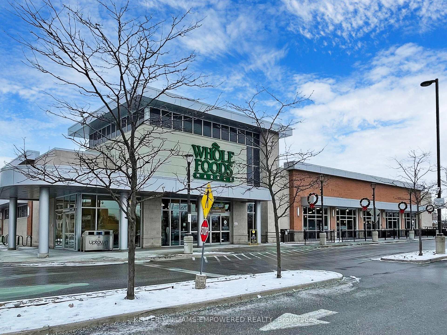






























| Experience the finest that Markham-Unionville has to offer! All of the excellent shops, dining options & entertainment of uptown Markham are just steps away. Easily commute across the city with bus routes on Highway 7 and the Unionville Go Station only 5 minutes away, giving easy access to Main St Unionville, downtown Markham, York University, and more! Even when staying in, you can enjoy a wealth of top-of-the-line amenities, including a fully equipped gym and a full sized swimming pool with surrounding lounge chairs! This ground floor unit has a spacious and bright open concept layout, ft. full-sized stainless steel appliances, stone countertops, & a sunny north-west terrace! Bright bedroom featuring a double sliding door closet and a large, north-west facing window. The large den is open concept and functional for a multitude of purposes such as a formal dining area or large at-home office, the options are endless. Convenience is truly at your fingertips in the stunning Riverpark Condos. **EXTRAS** 1 owned parking and 1 owned locker included. The indoor and outdoor recreational options are endless in the heart of Markham, such as CF Markville and several well known parks and trails for you to enjoy! |
| Price | $580,000 |
| Taxes: | $2136.22 |
| Occupancy: | Vacant |
| Address: | 8228 Birchmount Road , Markham, L3R 1A6, York |
| Postal Code: | L3R 1A6 |
| Province/State: | York |
| Directions/Cross Streets: | Birchmount Rd & Hwy 7 |
| Level/Floor | Room | Length(ft) | Width(ft) | Descriptions | |
| Room 1 | Main | Living Ro | 12.33 | 10 | Hardwood Floor, Open Concept, W/O To Terrace |
| Room 2 | Main | Dining Ro | 13.15 | 8 | Hardwood Floor, Combined w/Kitchen, NW View |
| Room 3 | Main | Kitchen | 13.15 | 8 | Combined w/Dining, Stainless Steel Appl, Stone Counters |
| Room 4 | Main | Primary B | 12.33 | 9.91 | Hardwood Floor, Closet, NW View |
| Room 5 | Main | Den | 8.92 | 12.17 | Hardwood Floor, Open Concept, Closet |
| Washroom Type | No. of Pieces | Level |
| Washroom Type 1 | 4 | Main |
| Washroom Type 2 | 0 | |
| Washroom Type 3 | 0 | |
| Washroom Type 4 | 0 | |
| Washroom Type 5 | 0 |
| Total Area: | 0.00 |
| Sprinklers: | Conc |
| Washrooms: | 1 |
| Heat Type: | Forced Air |
| Central Air Conditioning: | Central Air |
$
%
Years
This calculator is for demonstration purposes only. Always consult a professional
financial advisor before making personal financial decisions.
| Although the information displayed is believed to be accurate, no warranties or representations are made of any kind. |
| KELLER WILLIAMS EMPOWERED REALTY |
- Listing -1 of 0
|
|

Gaurang Shah
Licenced Realtor
Dir:
416-841-0587
Bus:
905-458-1123
| Virtual Tour | Book Showing | Email a Friend |
Jump To:
At a Glance:
| Type: | Com - Condo Apartment |
| Area: | York |
| Municipality: | Markham |
| Neighbourhood: | Unionville |
| Style: | Apartment |
| Lot Size: | x 0.00() |
| Approximate Age: | |
| Tax: | $2,136.22 |
| Maintenance Fee: | $424.23 |
| Beds: | 1+1 |
| Baths: | 1 |
| Garage: | 0 |
| Fireplace: | N |
| Air Conditioning: | |
| Pool: |
Locatin Map:
Payment Calculator:

Listing added to your favorite list
Looking for resale homes?

By agreeing to Terms of Use, you will have ability to search up to 317568 listings and access to richer information than found on REALTOR.ca through my website.


