$595,000
Available - For Sale
Listing ID: W12181428
3391 Bloor Stre West , Toronto, M8X 1G3, Toronto
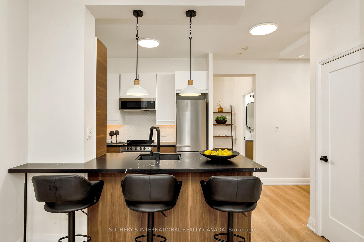
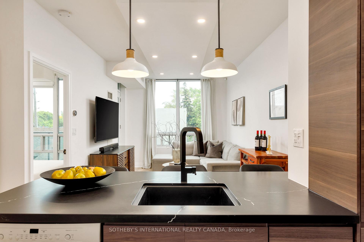
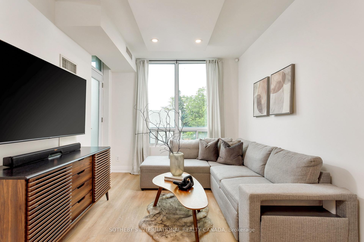
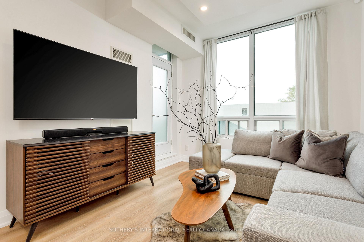
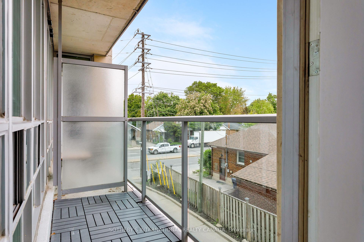
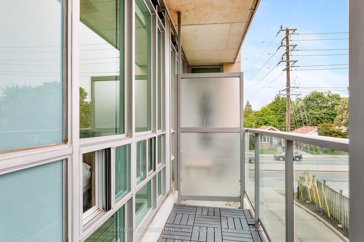
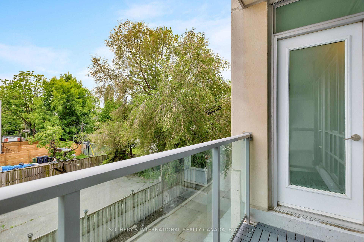
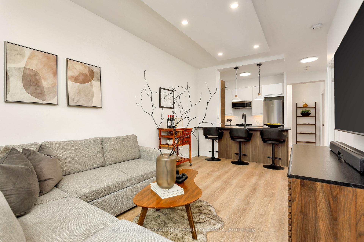

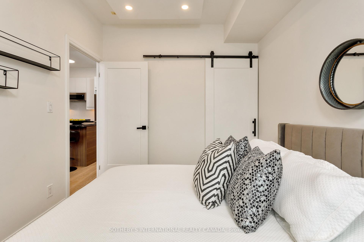

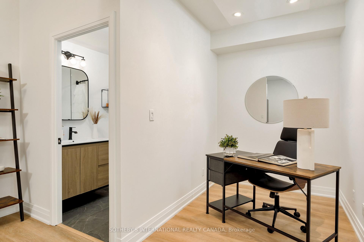
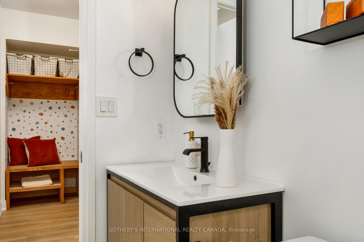
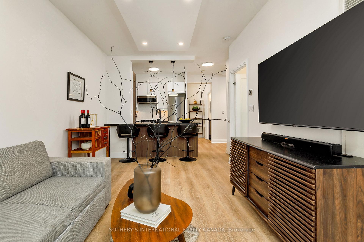
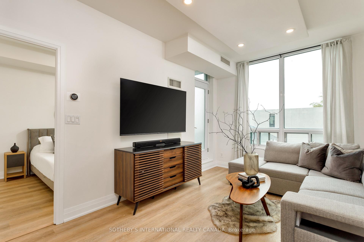
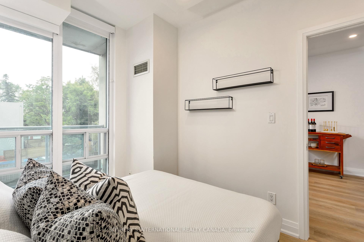
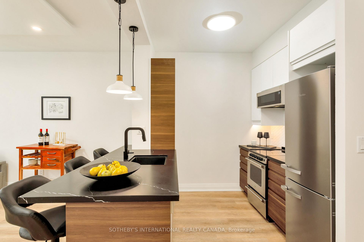
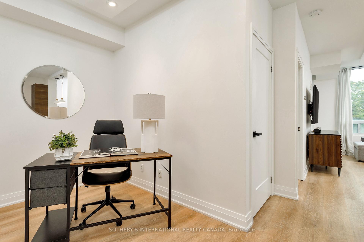
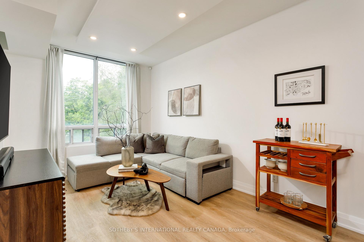
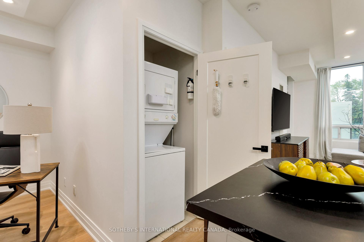
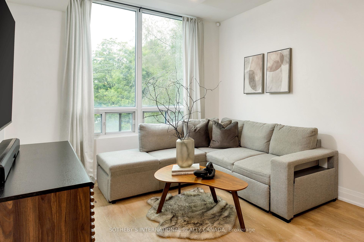
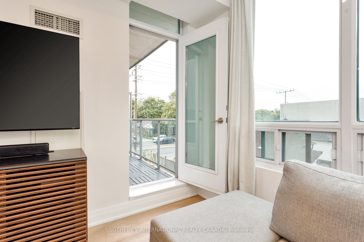
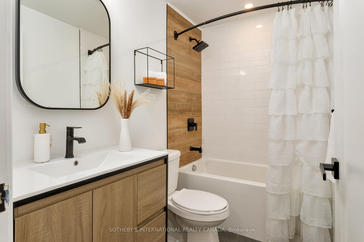
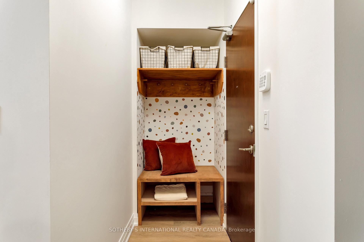
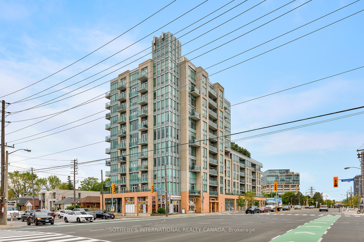
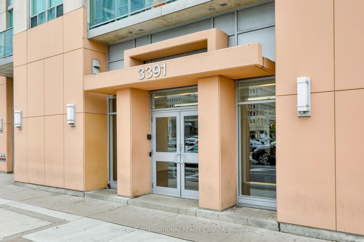
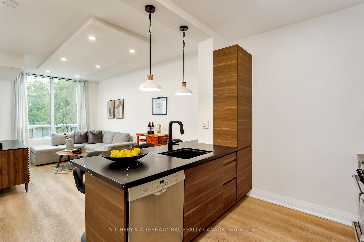
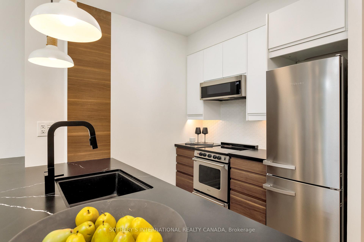
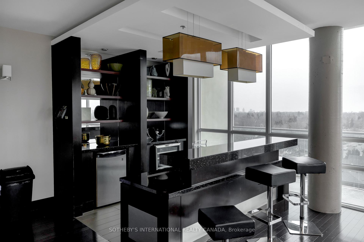
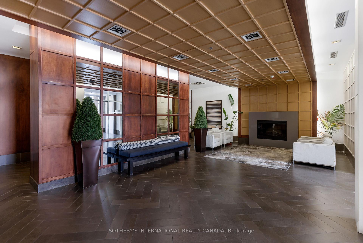
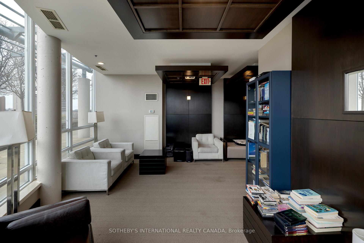
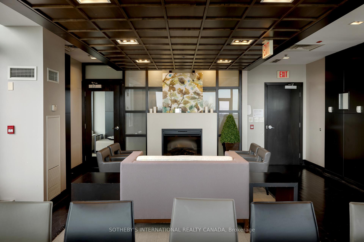
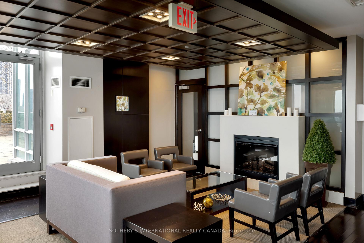
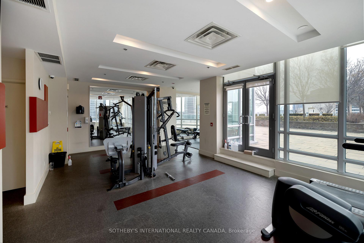
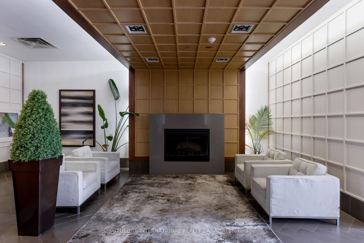
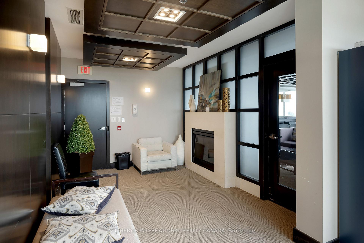
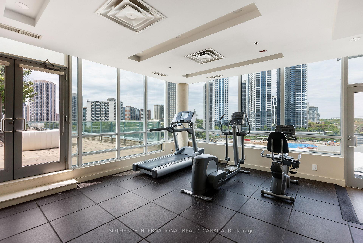
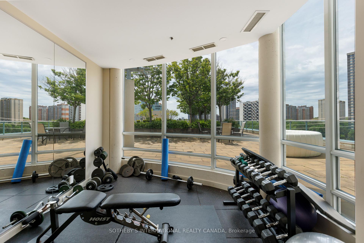
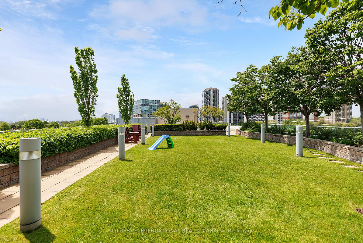
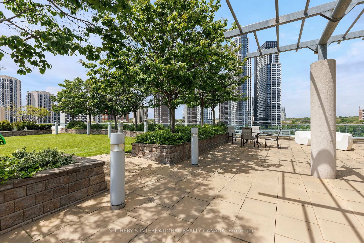
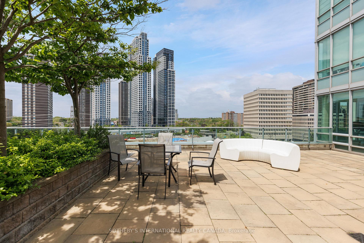









































| Boutique Kingsway condo in a prime location! This fully renovated, south-facing 1 bedroom + den suite is ideally located just steps from Islington Subway Station, offering unmatched convenience and connectivity. Enjoy a vibrant urban lifestyle with Sobeys, cafés, restaurants, and everyday essentials just across the street, plus nearby access to Tom Riley Park and the shops and dining of The Kingsway Village.Inside, the suite has been completely transformed, featuring a custom kitchen with high-end appliances and breakfast bar, a modern bathroom, premium wide-plank vinyl flooring, a new walk-in closet, and more. The 9 ft ceilings and open balcony create a bright, airy atmosphere, while the versatile den can be used as a home office, dining area, or guest space.Residents enjoy access to a concierge, gym, rooftop terrace, party room, and more. Maintenance fees include heat/AC, water, Bell Fibe cable TV, and Bell Fibe high-speed internet. Includes 1 parking spot, 1 locker, and plenty of visitor parking in this well-managed boutique building. A rare opportunity to own a fully upgraded suite in one of Etobicoke's most desirable communities. |
| Price | $595,000 |
| Taxes: | $2145.87 |
| Occupancy: | Owner |
| Address: | 3391 Bloor Stre West , Toronto, M8X 1G3, Toronto |
| Postal Code: | M8X 1G3 |
| Province/State: | Toronto |
| Directions/Cross Streets: | Bloor/Islington |
| Level/Floor | Room | Length(ft) | Width(ft) | Descriptions | |
| Room 1 | Main | Living Ro | 10 | 17.81 | Combined w/Dining, W/O To Balcony |
| Room 2 | Main | Dining Ro | 10 | 17.81 | Combined w/Living, Open Concept |
| Room 3 | Main | Kitchen | 7.74 | 8.43 | Breakfast Bar, Stainless Steel Appl |
| Room 4 | Main | Foyer | 5.84 | 8.99 | Double Closet |
| Room 5 | Main | Primary B | 9.15 | 12.4 | Double Closet, South View |
| Room 6 | Main | Den | 5.9 | 8.36 | Open Concept |
| Washroom Type | No. of Pieces | Level |
| Washroom Type 1 | 4 | Main |
| Washroom Type 2 | 0 | |
| Washroom Type 3 | 0 | |
| Washroom Type 4 | 0 | |
| Washroom Type 5 | 0 |
| Total Area: | 0.00 |
| Washrooms: | 1 |
| Heat Type: | Heat Pump |
| Central Air Conditioning: | Central Air |
$
%
Years
This calculator is for demonstration purposes only. Always consult a professional
financial advisor before making personal financial decisions.
| Although the information displayed is believed to be accurate, no warranties or representations are made of any kind. |
| SOTHEBY'S INTERNATIONAL REALTY CANADA |
- Listing -1 of 0
|
|

Gaurang Shah
Licenced Realtor
Dir:
416-841-0587
Bus:
905-458-1123
| Virtual Tour | Book Showing | Email a Friend |
Jump To:
At a Glance:
| Type: | Com - Condo Apartment |
| Area: | Toronto |
| Municipality: | Toronto W08 |
| Neighbourhood: | Islington-City Centre West |
| Style: | Apartment |
| Lot Size: | x 0.00() |
| Approximate Age: | |
| Tax: | $2,145.87 |
| Maintenance Fee: | $862.49 |
| Beds: | 1+1 |
| Baths: | 1 |
| Garage: | 0 |
| Fireplace: | N |
| Air Conditioning: | |
| Pool: |
Locatin Map:
Payment Calculator:

Listing added to your favorite list
Looking for resale homes?

By agreeing to Terms of Use, you will have ability to search up to 317568 listings and access to richer information than found on REALTOR.ca through my website.


