$1,199,900
Available - For Sale
Listing ID: X12187973
19 Silversmith Cour , Guelph, N1G 5C1, Wellington
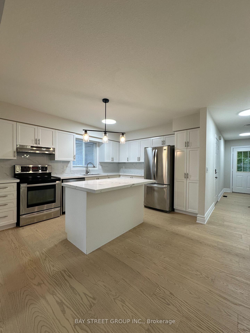
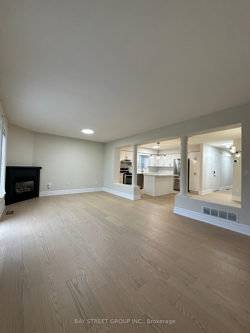
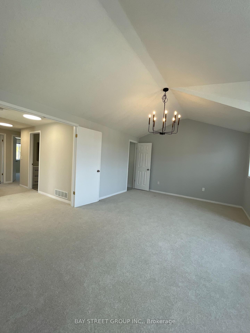
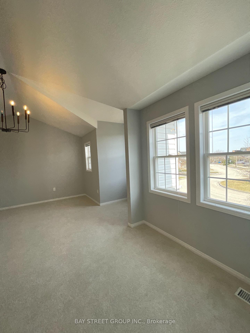
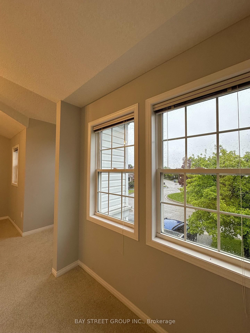
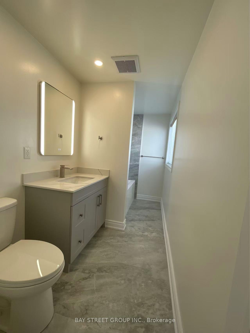
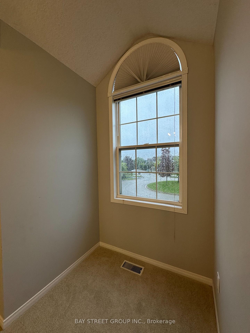
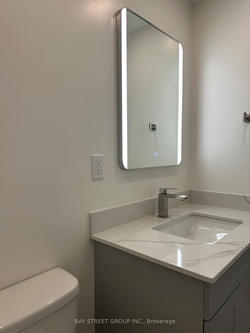
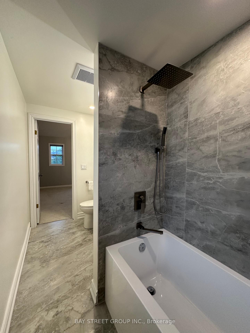
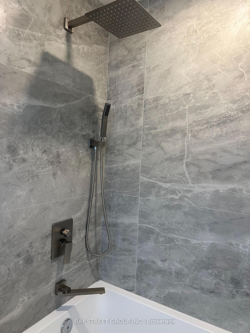



























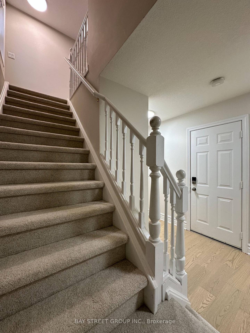
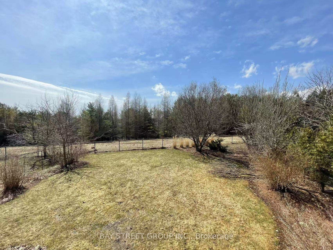
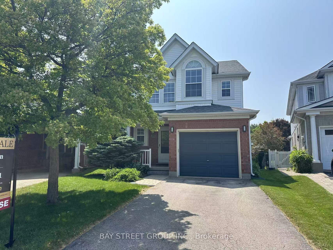
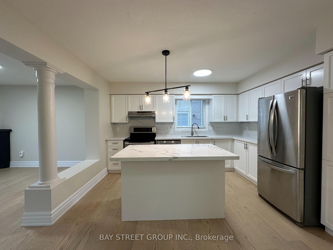
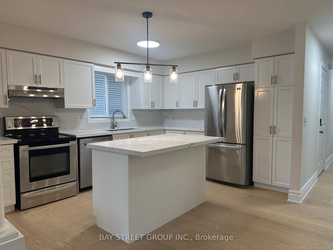
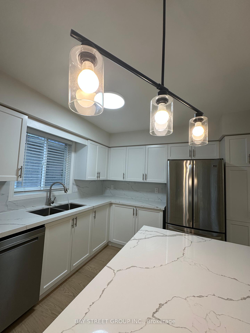
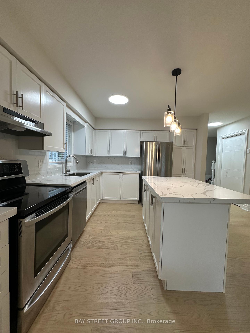

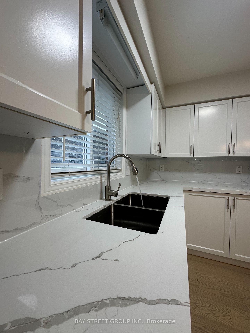
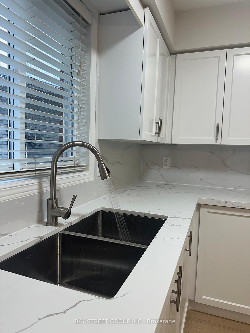
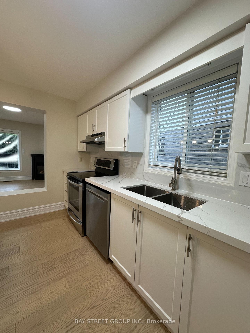
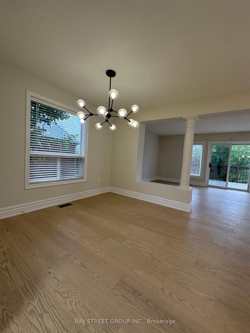



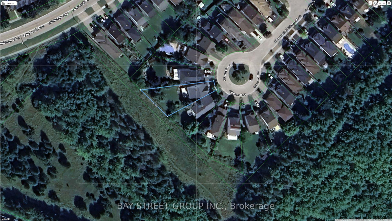




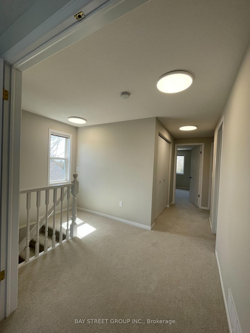
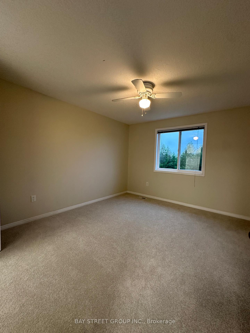
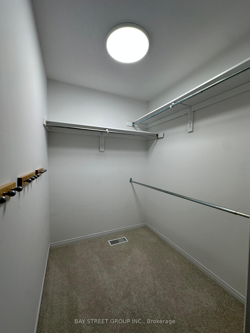
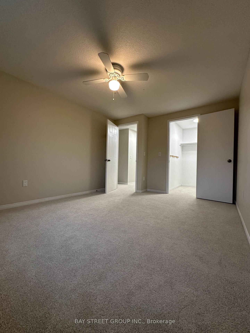
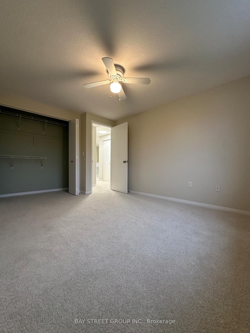
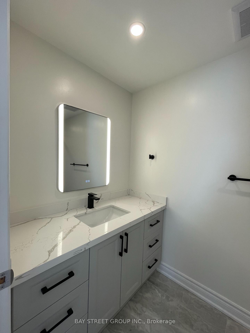

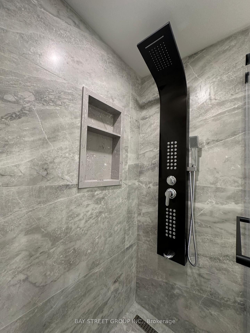
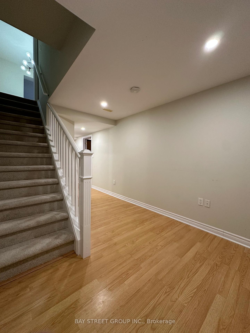
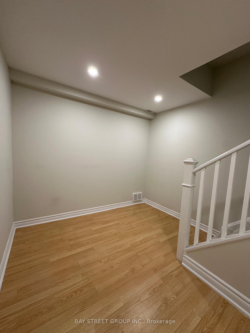
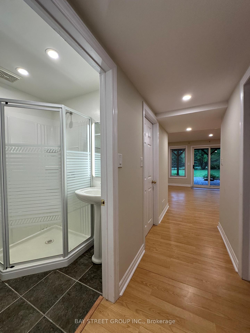

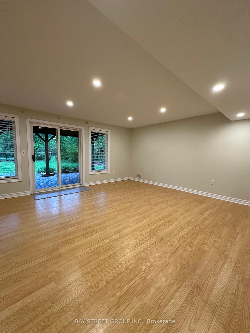
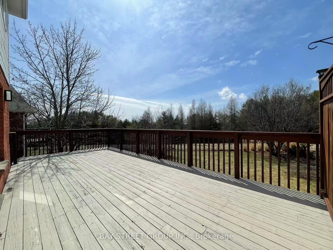
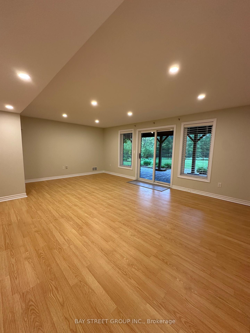
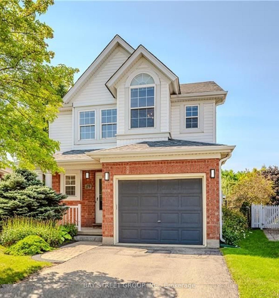
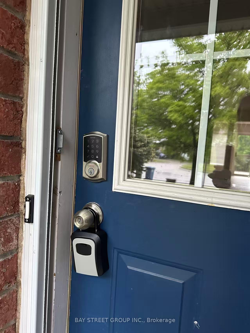
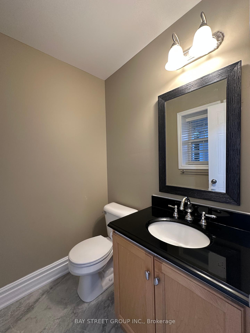
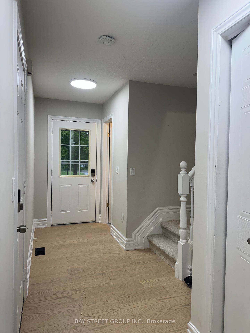
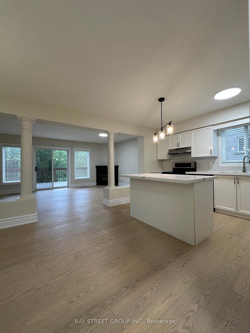
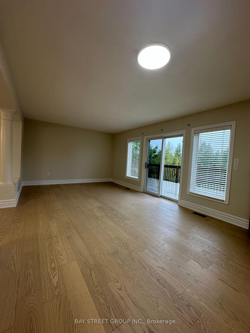
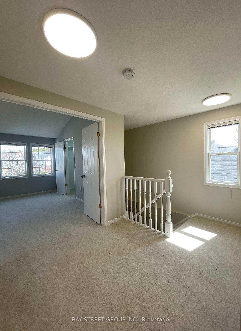

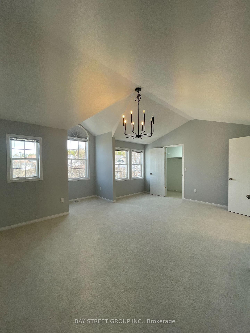

















































































| Welcome to this Modern, Spacious, Freshly Renovated Detached Home Nestled on the Highly Desirable Silversmith Court, a Quiet Cul-De-Sac with Minimal Traffic, Which is Perfect for Families. This Property is On A Very Private Premium / Deep Pie Shaped Lot With 87.6 Feet Width at Rear Yard Backing to Conservation Land & No Neighbours Behind. The Home Boasts over 2400 SQFT Living Spaces All above Grade, Open Concept Layout on Main Floor, Engineered Hardwood Flooring Throughout on Main Floor, Beautifully Upgraded Kitchen With Quartz Countertop, Custom Made Cabinets, Stylish Backsplash, Center Island with Breakfast Bar and Stainless Steel Appliances. Large Sliding Door in the Living Room Fills the Room with Tons of Natural Light, and Leads to the Huge Deck Overlooking Trees and Greenery for Miles, Providing Space for Family and Friends Gatherings. Second Floor with Newly Installed Carpet, Generous Sized Primary With High Ceiling, Large Walk-in-Closet and 4Pc Ensuite. Another Two Bedroom with Ideal Room Size with WIC and Closet Respectively, Sharing a 3Pc Main Bathroom. Finished Basement Provides Extra Space for Gatherings, with Recreation Room/ Bedroom, Walk Out Entrance , 3PC Bathroom and Separate Laundry, Utility Room and Storage Room, which is Ideal for an Extended Family or Potential Rental Income. The Backyard Provides Ample Space for Year-Round Enjoyment. An Additional Residential Dwelling Unit on Backyard is Possible. Commuting is Easy with Quick Access to Major Roads. Schools(Elementary, High School and University of Guelph), Parks, Grocery, Shops(Stone Road Mall & Hartsland Market Square), Restaurant, Churches, Medical/Dental Clinic, Pharmacy and Gyms are all within a Few Minute Drive. |
| Price | $1,199,900 |
| Taxes: | $6017.00 |
| Assessment Year: | 2024 |
| Occupancy: | Vacant |
| Address: | 19 Silversmith Cour , Guelph, N1G 5C1, Wellington |
| Directions/Cross Streets: | Gordon St & Edinburgh Road S |
| Rooms: | 9 |
| Rooms +: | 4 |
| Bedrooms: | 3 |
| Bedrooms +: | 1 |
| Family Room: | T |
| Basement: | Finished wit, Separate Ent |
| Level/Floor | Room | Length(ft) | Width(ft) | Descriptions | |
| Room 1 | Ground | Kitchen | 12.92 | 10.4 | Centre Island, Stainless Steel Appl, Granite Counters |
| Room 2 | Ground | Dining Ro | 10.33 | 10.07 | Overlooks Garden, Window, Hardwood Floor |
| Room 3 | Ground | Living Ro | 20.66 | 12 | Sliding Doors, W/O To Deck, Fireplace |
| Room 4 | Second | Primary B | 17.32 | 16.24 | Walk-In Closet(s), Ensuite Bath, Picture Window |
| Room 5 | Second | Bedroom 2 | 13.15 | 10.5 | Walk-In Closet(s), Broadloom, Large Window |
| Room 6 | Second | Bedroom 3 | 12.99 | 10.59 | Closet, Broadloom, Large Window |
| Room 7 | Basement | Recreatio | 19.84 | 14.76 | Walk-Out, Laminate, 3 Pc Bath |
| Room 8 | Basement | Laundry | 10.66 | 10.4 | |
| Room 9 | Basement | Utility R | 6.59 | 5.15 |
| Washroom Type | No. of Pieces | Level |
| Washroom Type 1 | 4 | Second |
| Washroom Type 2 | 3 | Second |
| Washroom Type 3 | 2 | Ground |
| Washroom Type 4 | 3 | Basement |
| Washroom Type 5 | 0 | |
| Washroom Type 6 | 4 | Second |
| Washroom Type 7 | 3 | Second |
| Washroom Type 8 | 2 | Ground |
| Washroom Type 9 | 3 | Basement |
| Washroom Type 10 | 0 | |
| Washroom Type 11 | 4 | Second |
| Washroom Type 12 | 3 | Second |
| Washroom Type 13 | 2 | Ground |
| Washroom Type 14 | 3 | Basement |
| Washroom Type 15 | 0 |
| Total Area: | 0.00 |
| Property Type: | Detached |
| Style: | 2-Storey |
| Exterior: | Brick, Shingle |
| Garage Type: | Attached |
| Drive Parking Spaces: | 1 |
| Pool: | None |
| Approximatly Square Footage: | 1500-2000 |
| CAC Included: | N |
| Water Included: | N |
| Cabel TV Included: | N |
| Common Elements Included: | N |
| Heat Included: | N |
| Parking Included: | N |
| Condo Tax Included: | N |
| Building Insurance Included: | N |
| Fireplace/Stove: | Y |
| Heat Type: | Forced Air |
| Central Air Conditioning: | Central Air |
| Central Vac: | N |
| Laundry Level: | Syste |
| Ensuite Laundry: | F |
| Sewers: | Sewer |
$
%
Years
This calculator is for demonstration purposes only. Always consult a professional
financial advisor before making personal financial decisions.
| Although the information displayed is believed to be accurate, no warranties or representations are made of any kind. |
| BAY STREET GROUP INC. |
- Listing -1 of 0
|
|

Gaurang Shah
Licenced Realtor
Dir:
416-841-0587
Bus:
905-458-1123
| Book Showing | Email a Friend |
Jump To:
At a Glance:
| Type: | Freehold - Detached |
| Area: | Wellington |
| Municipality: | Guelph |
| Neighbourhood: | Kortright West |
| Style: | 2-Storey |
| Lot Size: | x 171.66(Feet) |
| Approximate Age: | |
| Tax: | $6,017 |
| Maintenance Fee: | $0 |
| Beds: | 3+1 |
| Baths: | 4 |
| Garage: | 0 |
| Fireplace: | Y |
| Air Conditioning: | |
| Pool: | None |
Locatin Map:
Payment Calculator:

Listing added to your favorite list
Looking for resale homes?

By agreeing to Terms of Use, you will have ability to search up to 317381 listings and access to richer information than found on REALTOR.ca through my website.


