$314,900
Available - For Sale
Listing ID: X12169436
812 Cleveland Road , Tudor and Cashel, K0K 1Y0, Hastings
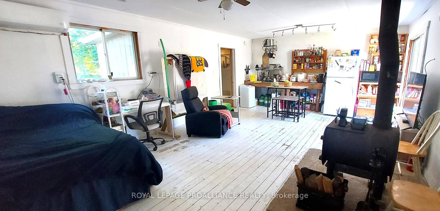
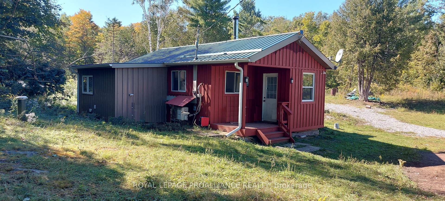

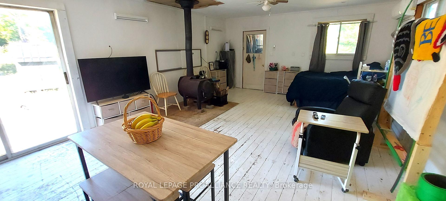
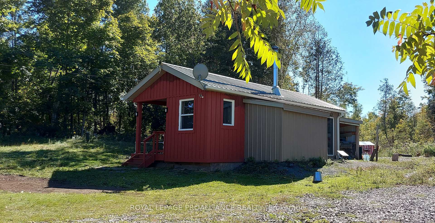
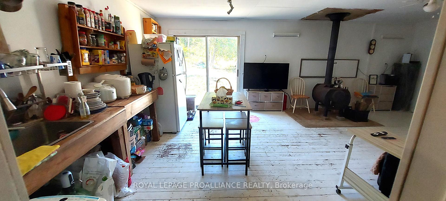
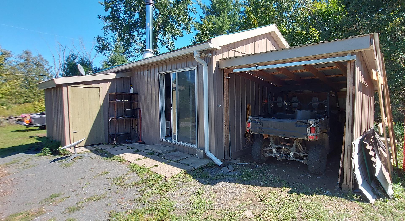
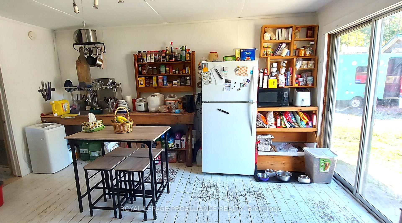
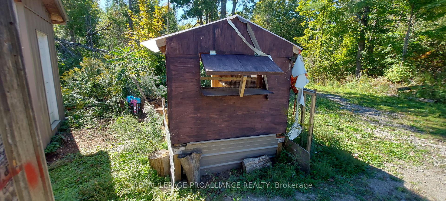
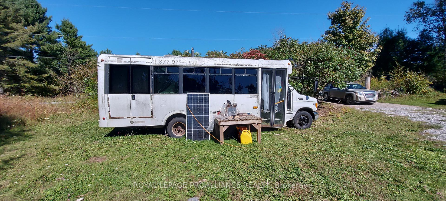
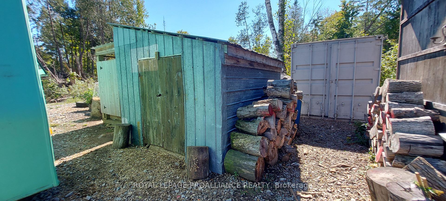
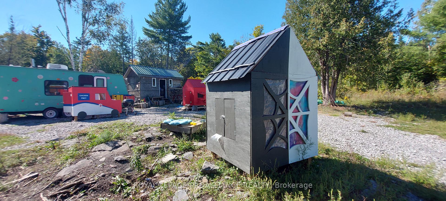
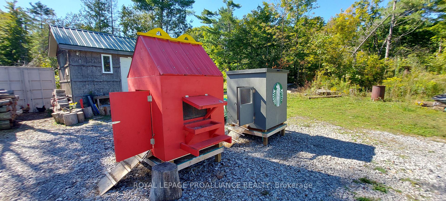
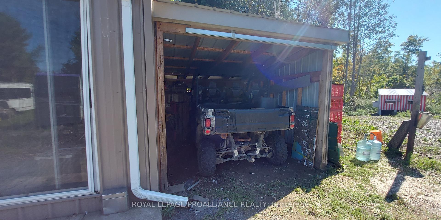
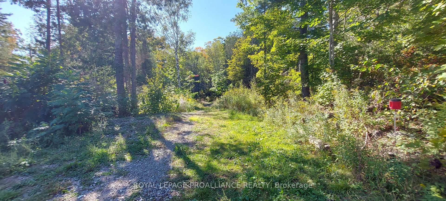
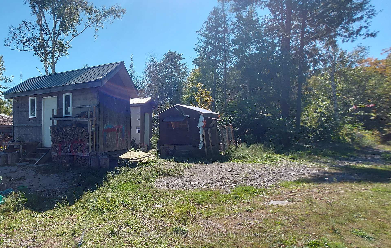
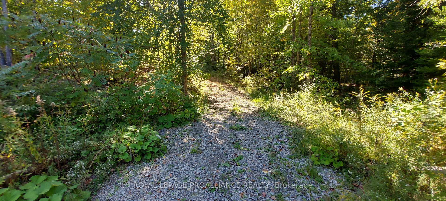
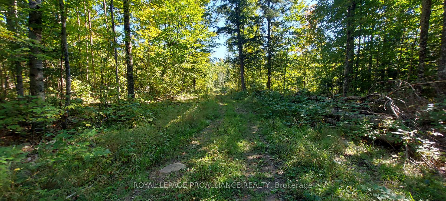
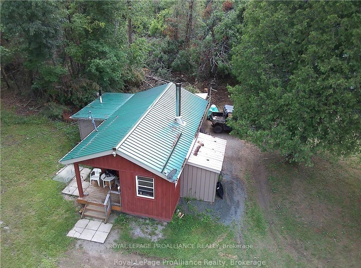
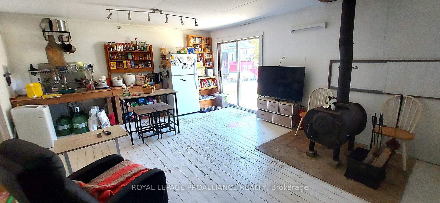
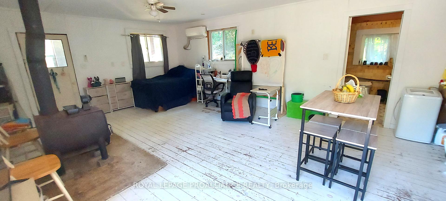
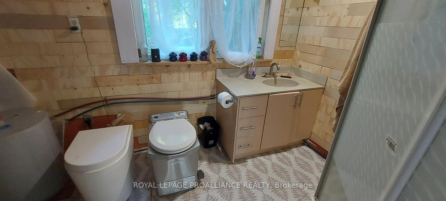
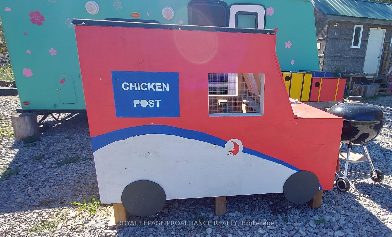
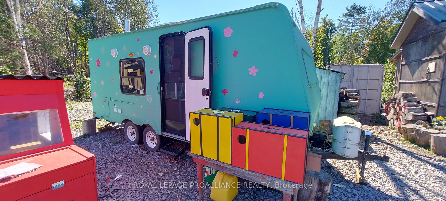
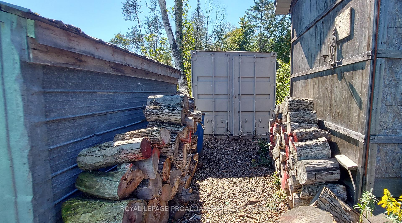
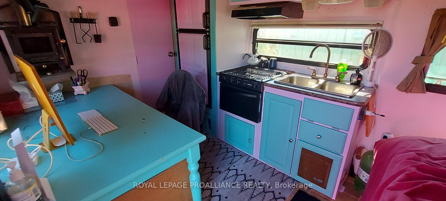
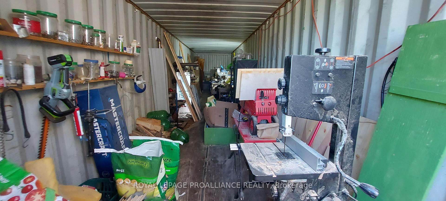
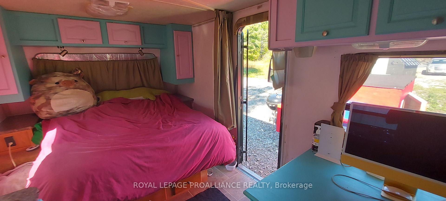

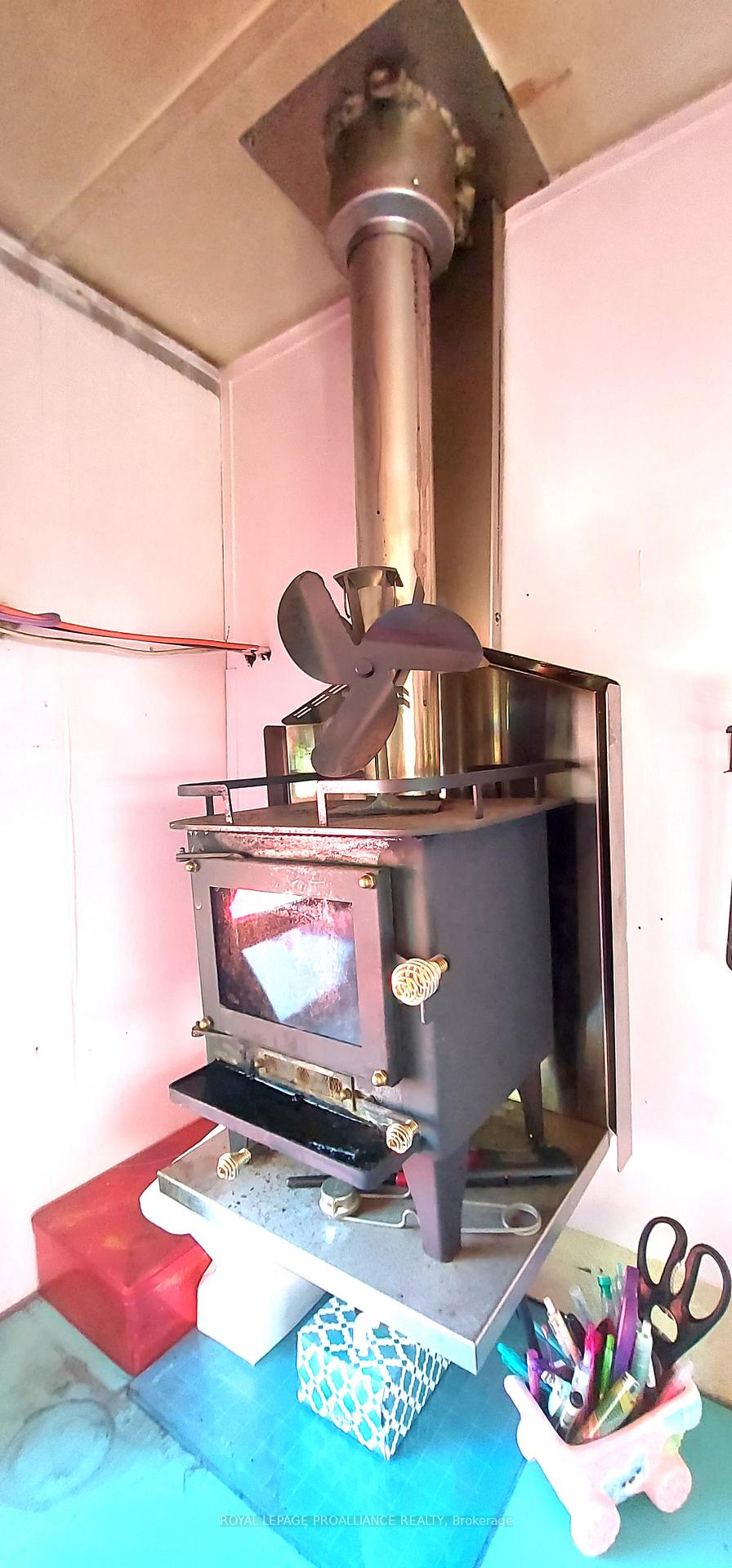
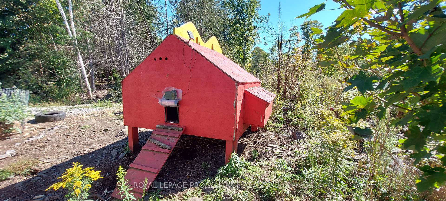
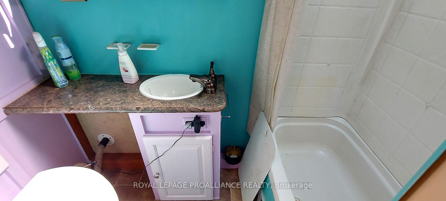
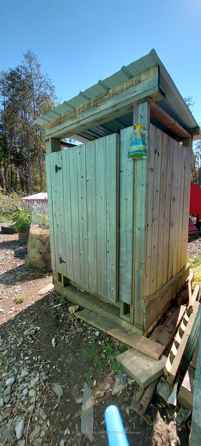
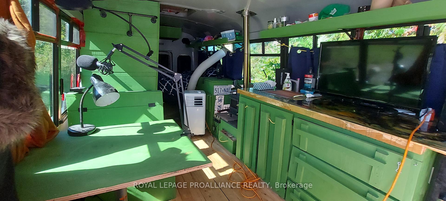
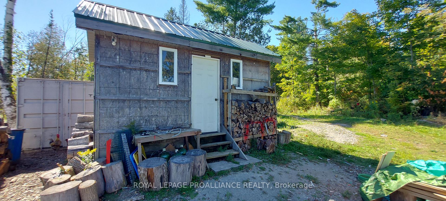
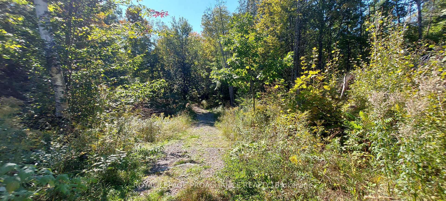
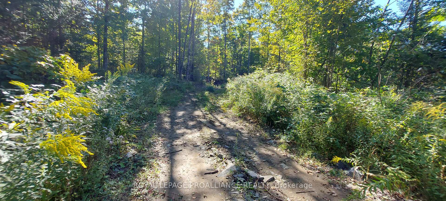
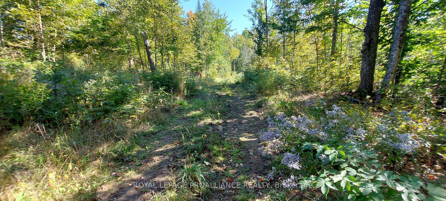
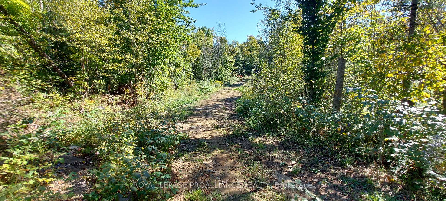
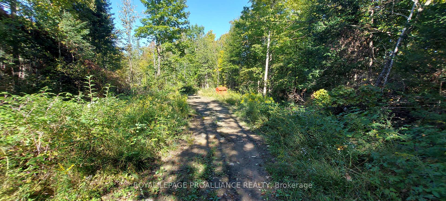








































| Craving solitude in nature? This charming and well kept 500 sq ft cabin sits on over 27 acres of pristine land, offering the perfect "off-grid experience" with woodstove heat and a composting toilet, plus the convenience of a drilled well and hydro. Ideal for hunters or nature lovers, this property is a home to moose, deer, elk bear, and much more. Included are a bus and RV offer extra guest space, multiple outbuildings and chicken coops, a sea can for storage, and even a 4-wheeler for exploring your own network of private trails. Located just 20 minutes north of Madoc, you're still close to the essentials-like shopping, most amenities, restaurants, drive-throughs, medical care, beaches, and boat launch. Ready to explore beyond your backyard? The Heritage Trail is just minutes away, offering miles of scenic ATV and snowmobiling adventures! *Lot irreg cont'd 1812.42x101, 19x40.48 feet |
| Price | $314,900 |
| Taxes: | $829.04 |
| Assessment Year: | 2024 |
| Occupancy: | Owner |
| Address: | 812 Cleveland Road , Tudor and Cashel, K0K 1Y0, Hastings |
| Acreage: | 25-49.99 |
| Directions/Cross Streets: | Scotch Settlement Road |
| Rooms: | 3 |
| Bedrooms: | 1 |
| Bedrooms +: | 0 |
| Family Room: | F |
| Basement: | None |
| Level/Floor | Room | Length(ft) | Width(ft) | Descriptions | |
| Room 1 | Main | Living Ro | 23.26 | 15.32 | Combined w/Kitchen, Combined w/Br |
| Room 2 | Main | Mud Room | 12.92 | 7.41 | |
| Room 3 | Main | Bathroom | 7.41 | 12.92 | 3 Pc Bath |
| Washroom Type | No. of Pieces | Level |
| Washroom Type 1 | 3 | Main |
| Washroom Type 2 | 0 | |
| Washroom Type 3 | 0 | |
| Washroom Type 4 | 0 | |
| Washroom Type 5 | 0 |
| Total Area: | 0.00 |
| Property Type: | Detached |
| Style: | Bungalow |
| Exterior: | Metal/Steel Sidi |
| Garage Type: | Carport |
| (Parking/)Drive: | Front Yard |
| Drive Parking Spaces: | 10 |
| Park #1 | |
| Parking Type: | Front Yard |
| Park #2 | |
| Parking Type: | Front Yard |
| Pool: | None |
| Other Structures: | Out Buildings, |
| Approximatly Square Footage: | < 700 |
| Property Features: | Beach, Lake/Pond |
| CAC Included: | N |
| Water Included: | N |
| Cabel TV Included: | N |
| Common Elements Included: | N |
| Heat Included: | N |
| Parking Included: | N |
| Condo Tax Included: | N |
| Building Insurance Included: | N |
| Fireplace/Stove: | Y |
| Heat Type: | Other |
| Central Air Conditioning: | Wall Unit(s |
| Central Vac: | N |
| Laundry Level: | Syste |
| Ensuite Laundry: | F |
| Sewers: | None |
| Water: | Drilled W |
| Water Supply Types: | Drilled Well |
| Utilities-Hydro: | Y |
$
%
Years
This calculator is for demonstration purposes only. Always consult a professional
financial advisor before making personal financial decisions.
| Although the information displayed is believed to be accurate, no warranties or representations are made of any kind. |
| ROYAL LEPAGE PROALLIANCE REALTY |
- Listing -1 of 0
|
|

Gaurang Shah
Licenced Realtor
Dir:
416-841-0587
Bus:
905-458-1123
| Book Showing | Email a Friend |
Jump To:
At a Glance:
| Type: | Freehold - Detached |
| Area: | Hastings |
| Municipality: | Tudor and Cashel |
| Neighbourhood: | Tudor Ward |
| Style: | Bungalow |
| Lot Size: | x 1928.50(Feet) |
| Approximate Age: | |
| Tax: | $829.04 |
| Maintenance Fee: | $0 |
| Beds: | 1 |
| Baths: | 1 |
| Garage: | 0 |
| Fireplace: | Y |
| Air Conditioning: | |
| Pool: | None |
Locatin Map:
Payment Calculator:

Listing added to your favorite list
Looking for resale homes?

By agreeing to Terms of Use, you will have ability to search up to 313838 listings and access to richer information than found on REALTOR.ca through my website.


