$1,149,900
Available - For Sale
Listing ID: X12168651
1025 South Waseosa Lake Road , Huntsville, P1H 2N5, Muskoka
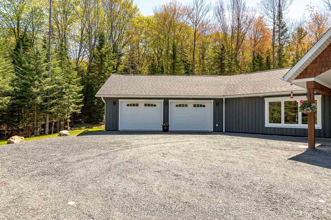
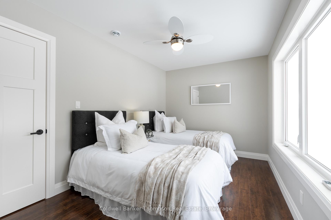
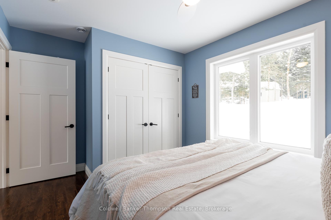

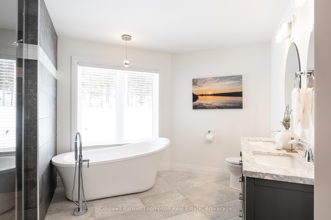
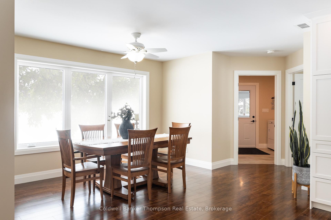
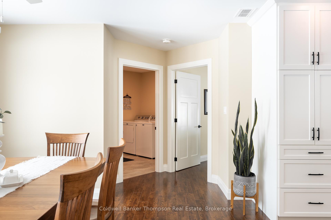
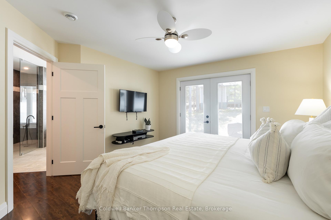
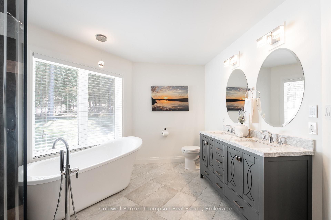
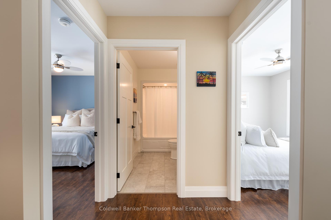
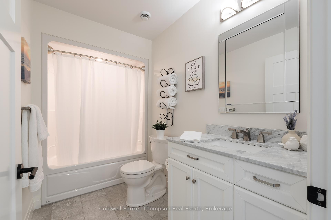
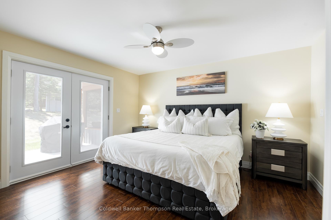
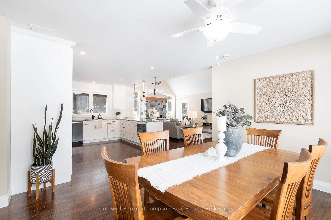
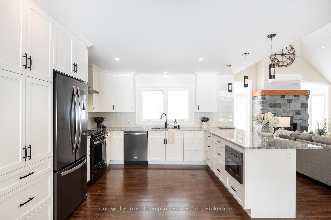
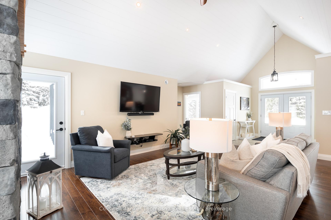
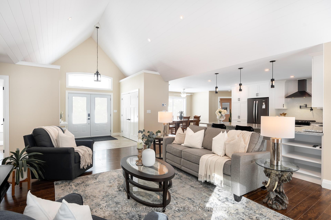
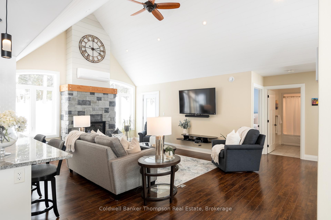
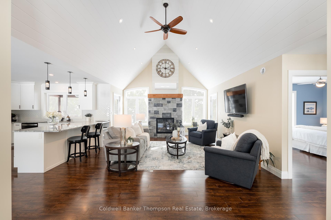
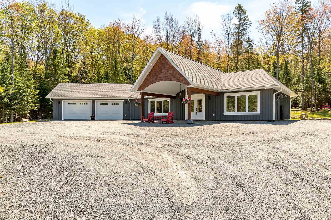
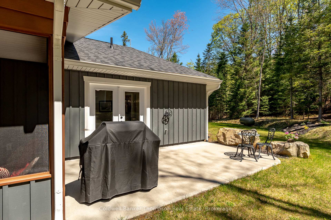
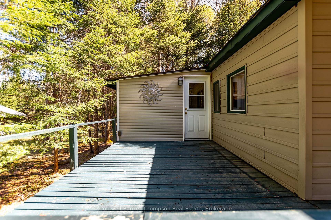
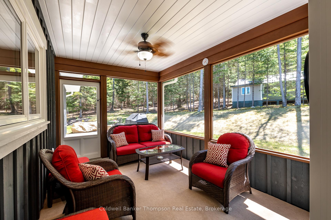
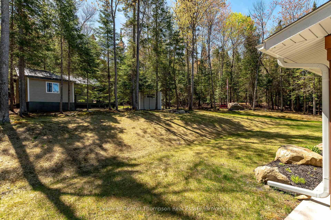
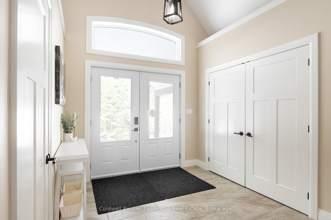
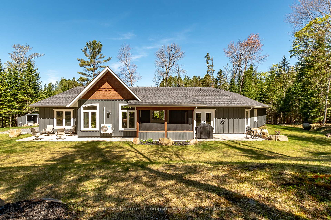
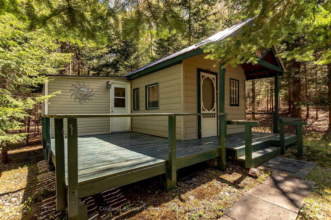

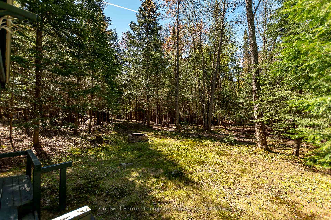
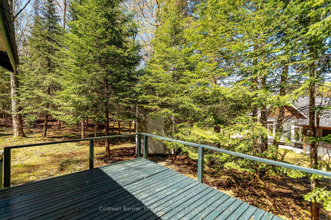
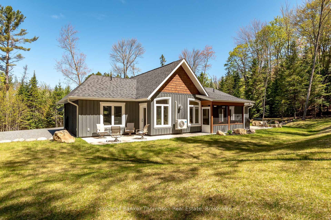
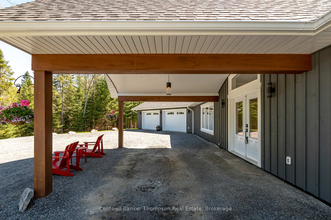
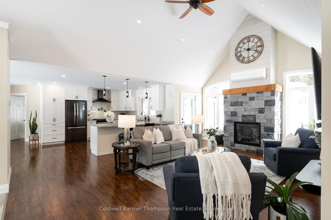
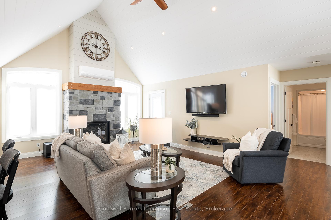
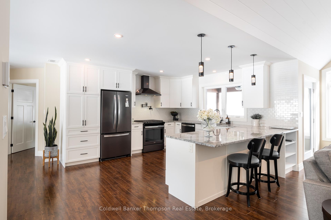
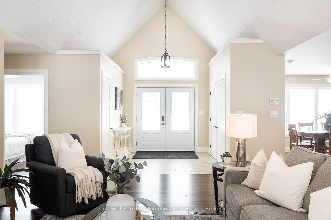
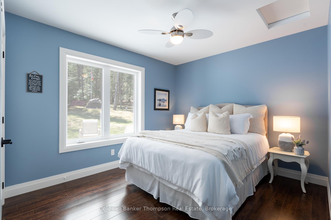
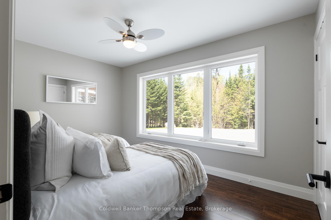
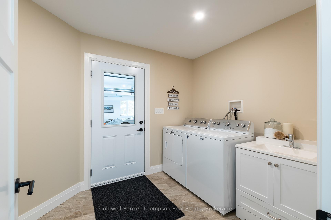
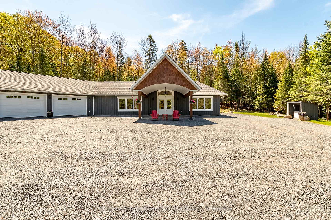
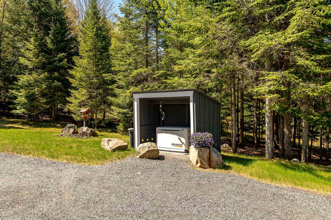
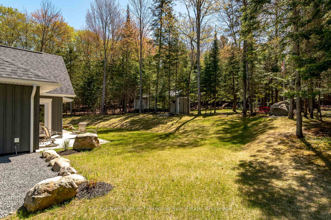
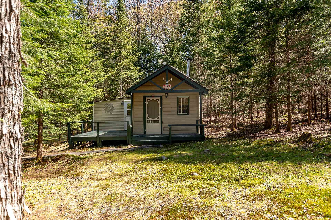
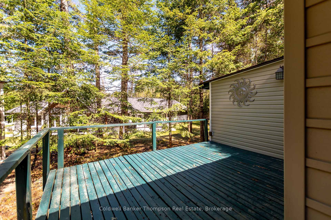
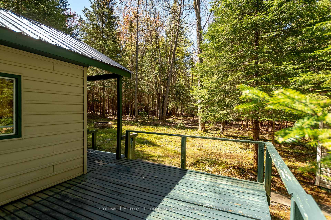
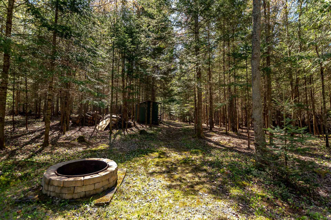
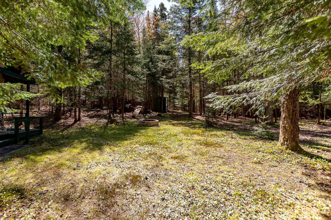

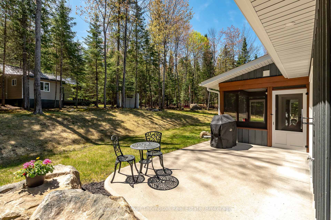
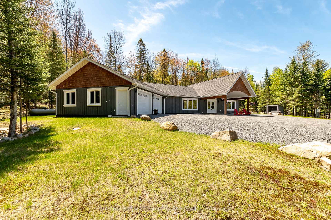
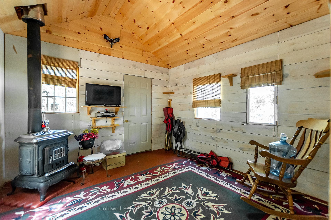


















































| Tucked away at the end of a winding driveway, this executive bungalow offers unparalleled privacy on 2.52 acres, just minutes from Huntsville. Built in 2019, this sprawling, slab-on-grade home boasts over 1,700 sq. ft. of beautifully finished living space, wrapped in board and batten and with charming cedar shake accents. Step inside to a spacious foyer that opens into the heart of the home - soaring ceilings and a striking stacked stone propane fireplace anchor the living room, creating an inviting space to gather. The kitchen is a chefs dream, featuring a propane range, a built-in microwave, a pot-filler tap for convenience, and elegant granite countertops. Designed with thoughtful separation, two guest bedrooms and a 4-piece bath sit on one side of the home, while the stunning primary suite enjoys its own private wing. The spacious bedroom has garden doors leading to the backyard patio, while a luxurious 5-piece ensuite offers an oversized step-in shower, a soaker tub, and a walk-through closet. Practicality meets comfort with in-floor radiant heat throughout, a heat pump for air conditioning, and a Generac generator for peace of mind. The laundry room doubles as a mudroom, providing direct entry from the attached double car garage. At the rear of the home, a screened-in Muskoka Room allows you to enjoy the outdoors in comfort. Fibre optic internet ensures seamless connectivity, and additional outbuildings offer extra storage. Located just down the road from public access to Lake Waseosa, with year-round municipal road maintenance, curb-side waste collection, and a quick drive to Huntsville's amenities. This is a rare blend of seclusion, luxury, and convenience! |
| Price | $1,149,900 |
| Taxes: | $4136.87 |
| Assessment Year: | 2024 |
| Occupancy: | Owner |
| Address: | 1025 South Waseosa Lake Road , Huntsville, P1H 2N5, Muskoka |
| Acreage: | 2-4.99 |
| Directions/Cross Streets: | Ravenscliffe Rd & South Waseosa Lake Rd |
| Rooms: | 11 |
| Rooms +: | 0 |
| Bedrooms: | 3 |
| Bedrooms +: | 0 |
| Family Room: | T |
| Basement: | None |
| Level/Floor | Room | Length(ft) | Width(ft) | Descriptions | |
| Room 1 | Main | Foyer | 8.76 | 9.22 | |
| Room 2 | Main | Bedroom | 13.61 | 8.89 | |
| Room 3 | Main | Bathroom | 9.68 | 5.35 | 4 Pc Bath |
| Room 4 | Main | Bedroom | 11.32 | 9.94 | |
| Room 5 | Main | Living Ro | 14.99 | 21.71 | |
| Room 6 | Main | Kitchen | 13.19 | 13.15 | |
| Room 7 | Main | Dining Ro | 13.22 | 11.91 | |
| Room 8 | Main | Laundry | 11.68 | 7.94 | |
| Room 9 | Main | Primary B | 13.32 | 16.89 | |
| Room 10 | Main | Bathroom | 9.91 | 14.92 | 5 Pc Ensuite |
| Washroom Type | No. of Pieces | Level |
| Washroom Type 1 | 4 | Main |
| Washroom Type 2 | 5 | Main |
| Washroom Type 3 | 0 | |
| Washroom Type 4 | 0 | |
| Washroom Type 5 | 0 |
| Total Area: | 0.00 |
| Approximatly Age: | 6-15 |
| Property Type: | Detached |
| Style: | Bungalow |
| Exterior: | Board & Batten , Wood |
| Garage Type: | Attached |
| (Parking/)Drive: | Inside Ent |
| Drive Parking Spaces: | 4 |
| Park #1 | |
| Parking Type: | Inside Ent |
| Park #2 | |
| Parking Type: | Inside Ent |
| Park #3 | |
| Parking Type: | Private |
| Pool: | None |
| Other Structures: | Shed, Storage |
| Approximatly Age: | 6-15 |
| Approximatly Square Footage: | 1500-2000 |
| Property Features: | Wooded/Treed |
| CAC Included: | N |
| Water Included: | N |
| Cabel TV Included: | N |
| Common Elements Included: | N |
| Heat Included: | N |
| Parking Included: | N |
| Condo Tax Included: | N |
| Building Insurance Included: | N |
| Fireplace/Stove: | Y |
| Heat Type: | Radiant |
| Central Air Conditioning: | Other |
| Central Vac: | N |
| Laundry Level: | Syste |
| Ensuite Laundry: | F |
| Elevator Lift: | False |
| Sewers: | Septic |
| Water: | Drilled W |
| Water Supply Types: | Drilled Well |
| Utilities-Cable: | N |
| Utilities-Hydro: | Y |
$
%
Years
This calculator is for demonstration purposes only. Always consult a professional
financial advisor before making personal financial decisions.
| Although the information displayed is believed to be accurate, no warranties or representations are made of any kind. |
| Coldwell Banker Thompson Real Estate |
- Listing -1 of 0
|
|

Gaurang Shah
Licenced Realtor
Dir:
416-841-0587
Bus:
905-458-1123
| Book Showing | Email a Friend |
Jump To:
At a Glance:
| Type: | Freehold - Detached |
| Area: | Muskoka |
| Municipality: | Huntsville |
| Neighbourhood: | Chaffey |
| Style: | Bungalow |
| Lot Size: | x 557.75(Feet) |
| Approximate Age: | 6-15 |
| Tax: | $4,136.87 |
| Maintenance Fee: | $0 |
| Beds: | 3 |
| Baths: | 2 |
| Garage: | 0 |
| Fireplace: | Y |
| Air Conditioning: | |
| Pool: | None |
Locatin Map:
Payment Calculator:

Listing added to your favorite list
Looking for resale homes?

By agreeing to Terms of Use, you will have ability to search up to 310220 listings and access to richer information than found on REALTOR.ca through my website.


