$1,369,000
Available - For Sale
Listing ID: E12189884
52 Herbert Aven , Toronto, M4L 3P9, Toronto
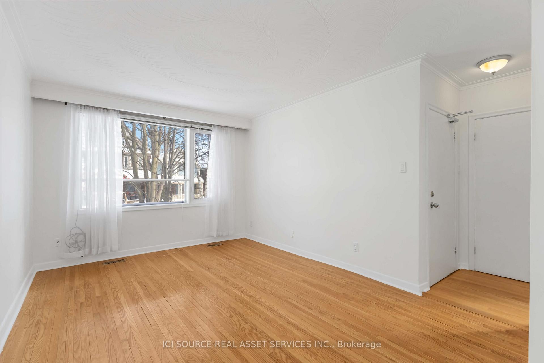
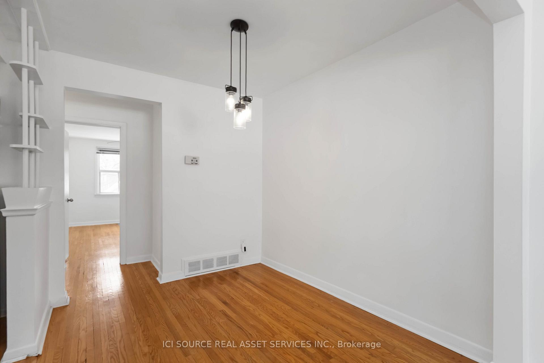
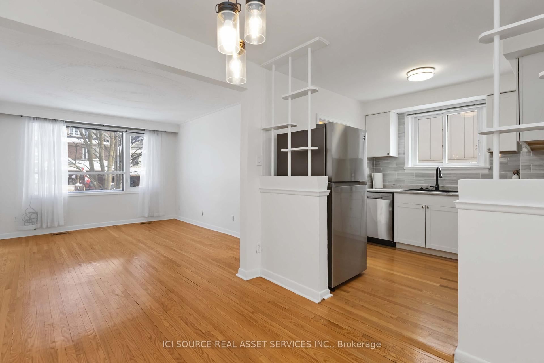
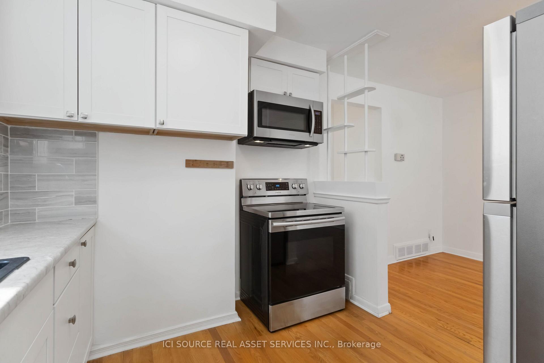
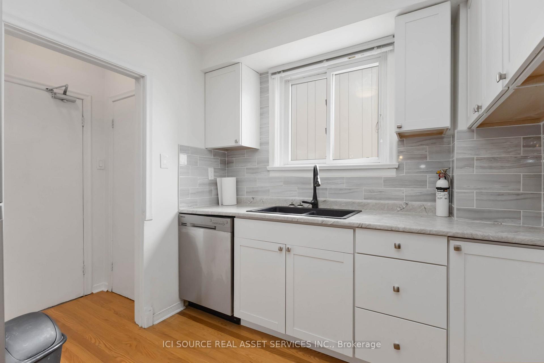
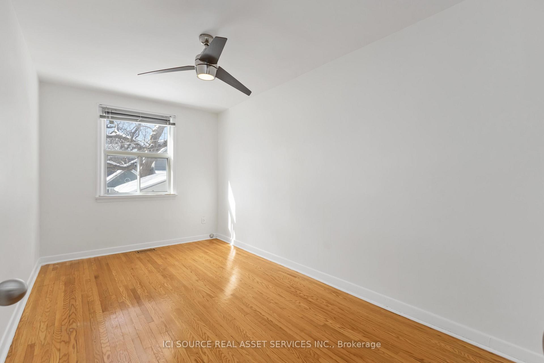
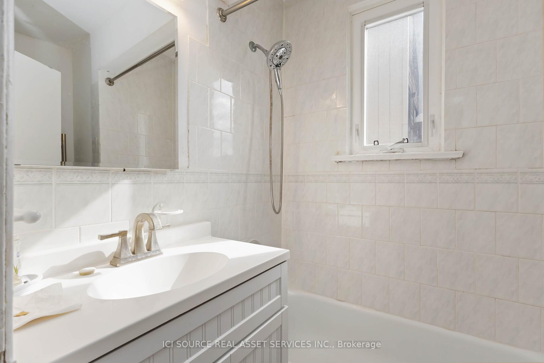
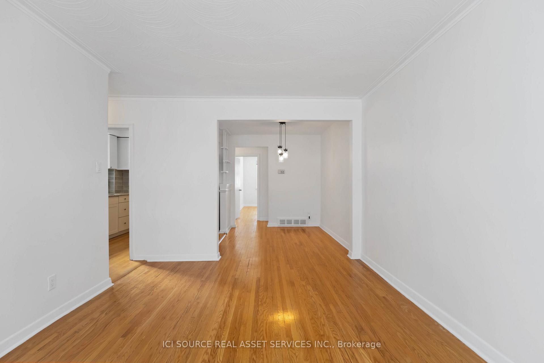
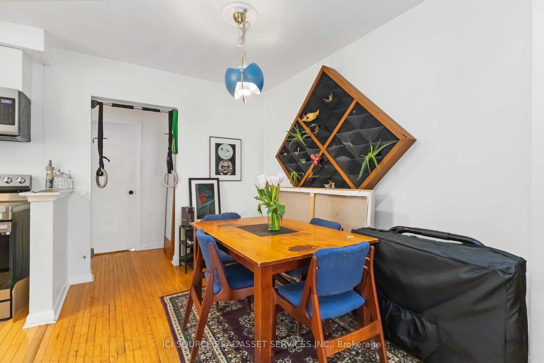
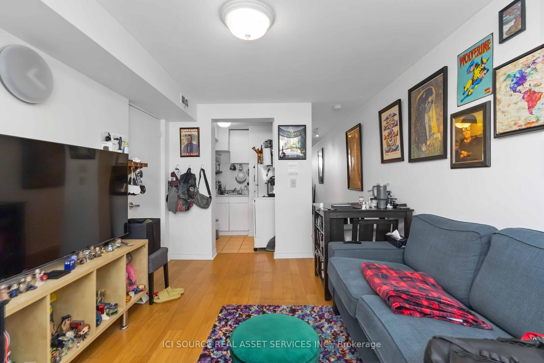
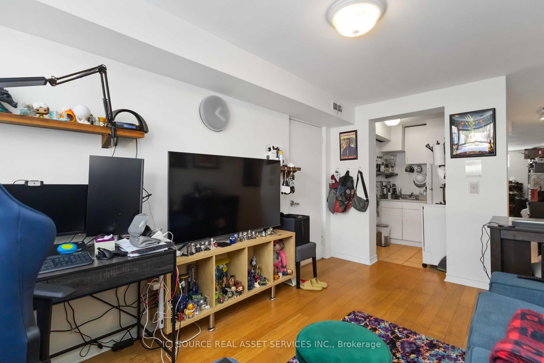
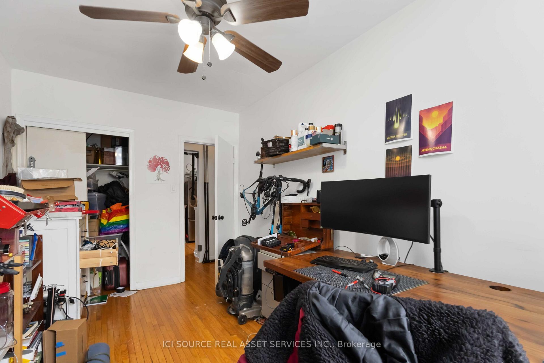

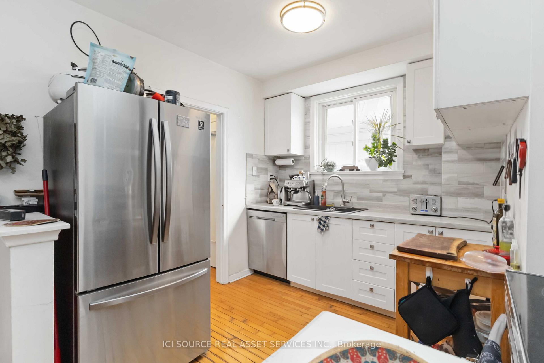
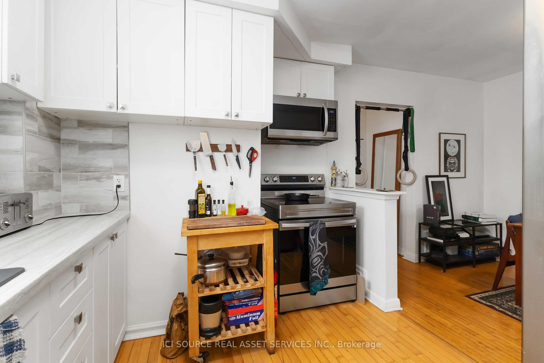
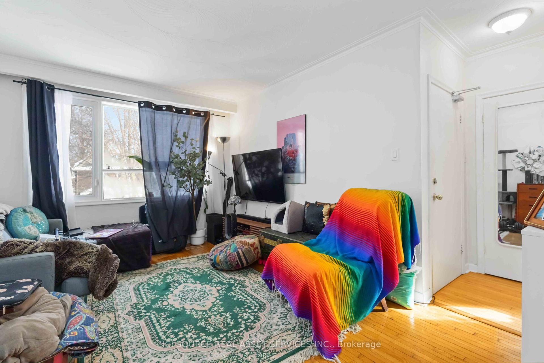
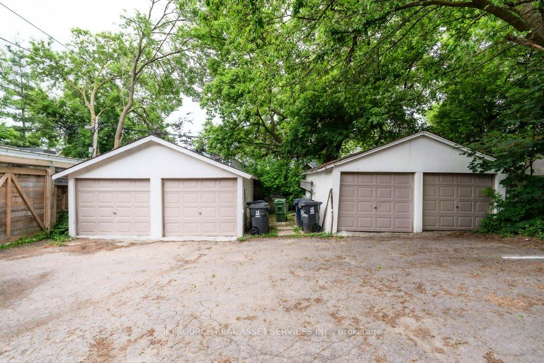
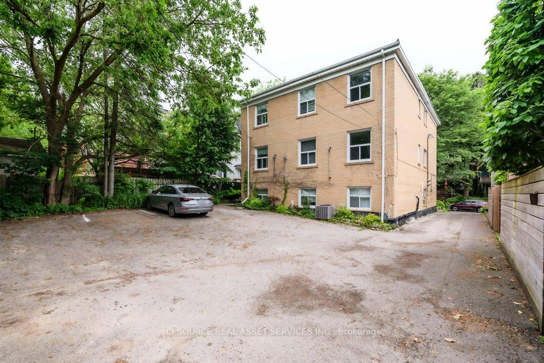
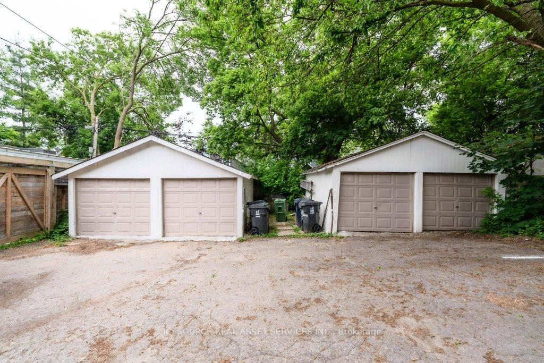
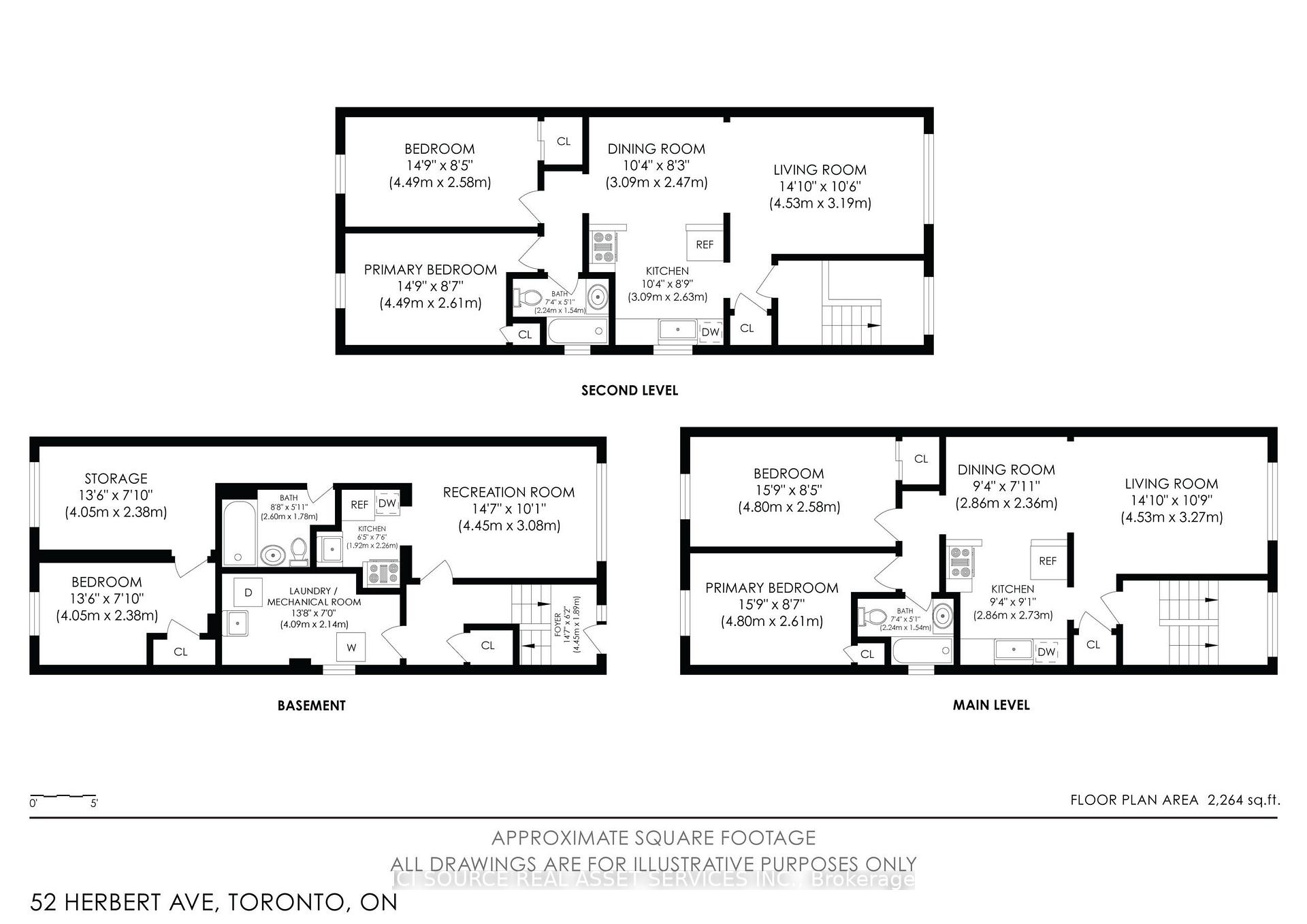
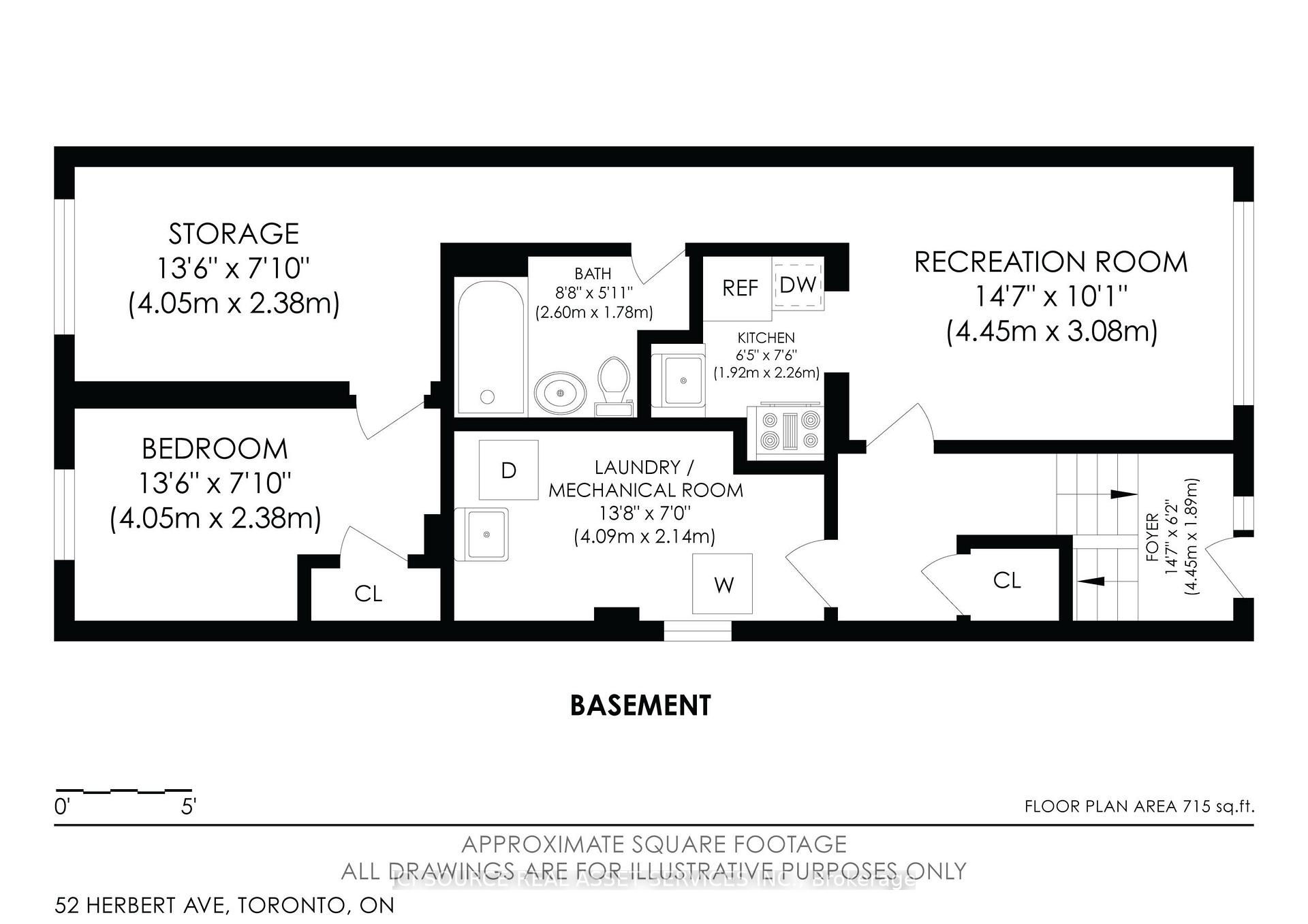
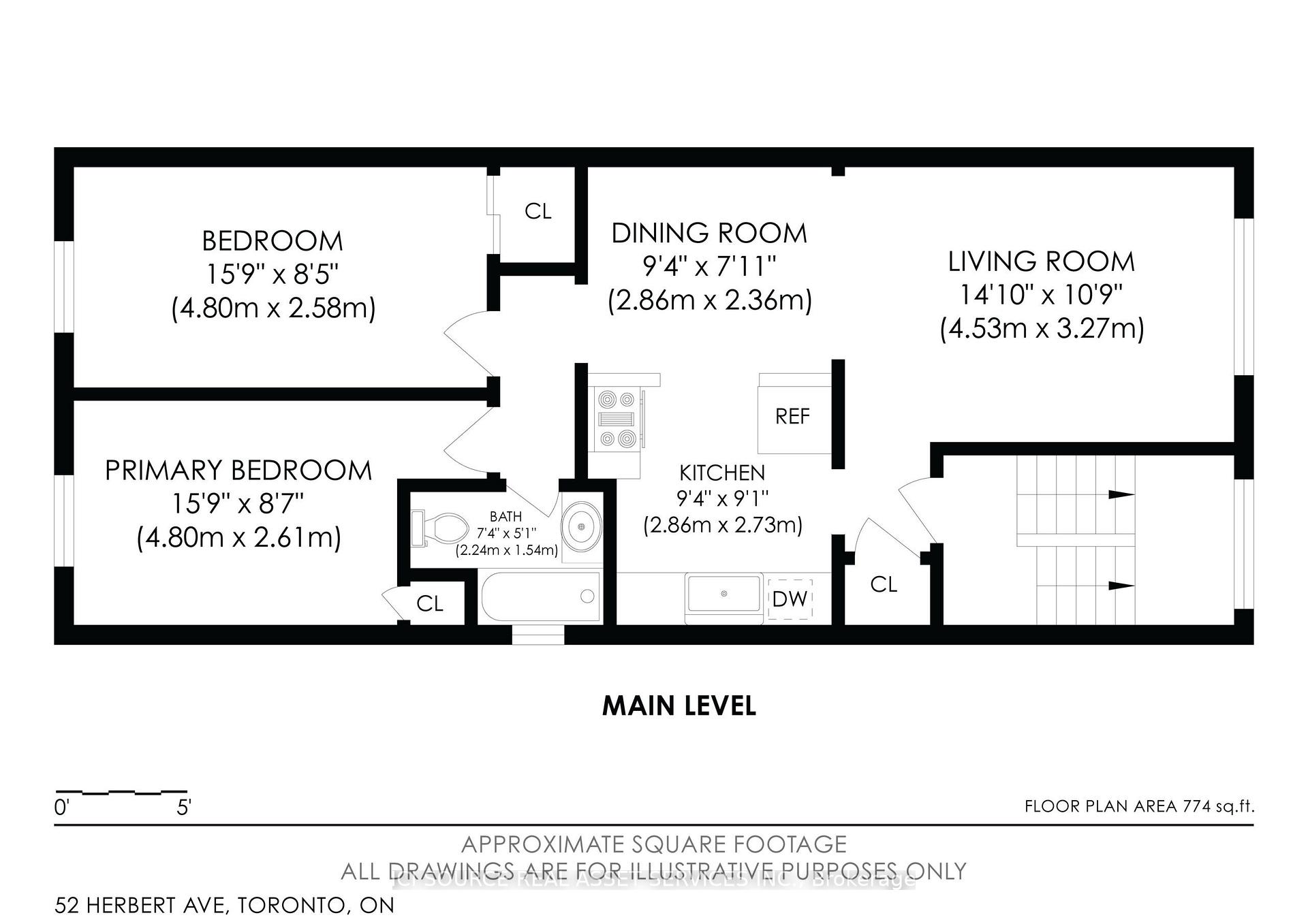
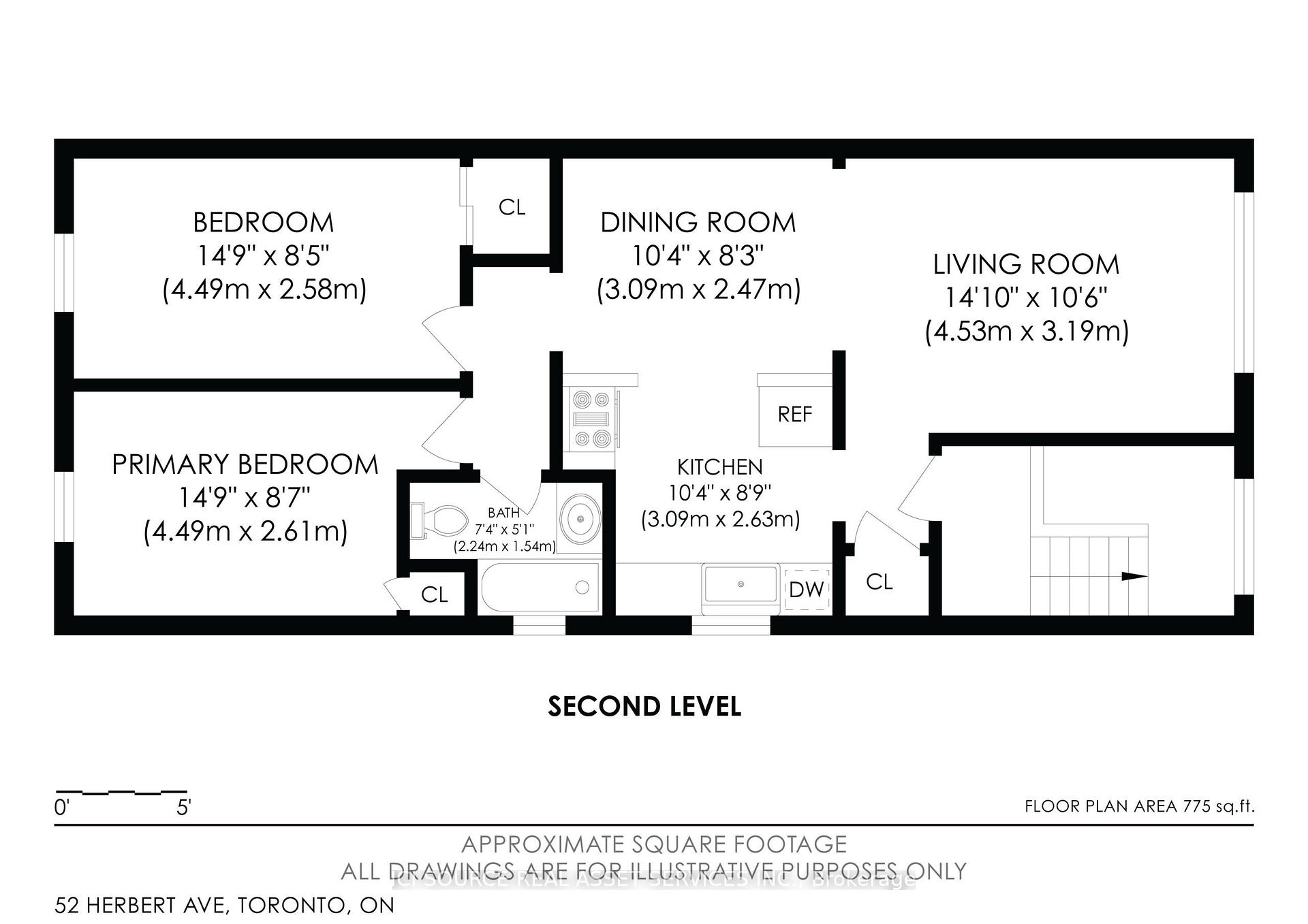
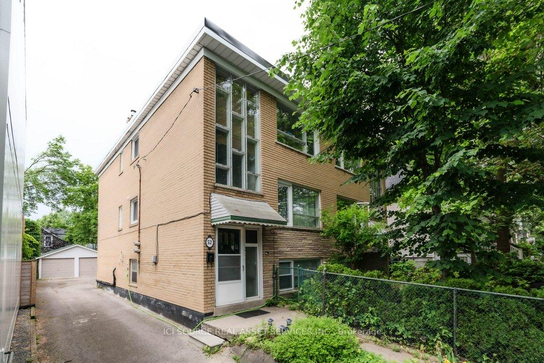
























| Better than a condo! One empty two bedroom apartment! Great for your son or your daughter or your son and daughter! Two 2 bedroom apartments and finished basement! Two Garages! Great Location walk to the beach! Solid brick semi on a great street. Purpose built rental property. Two, 2 bedroom apartments and a finished basement. Great AAA tenants and one EMPTY two bedroom apartment! New roof 2023, new furnace and central air AC 2020! Electric water heaters. Rents Top floor $1786.06 -Middle floor empty. Lower $1280.00 . Expenses: insurance $2358.00 Gas $838.19 Utilities $1365.07. Extra parking spot rented from 52 A $185.00 mth to mth. Includes three fridges, three stoves, two dishwashers, two microwaves!. *For Additional Property Details Click The Brochure Icon Below |
| Price | $1,369,000 |
| Taxes: | $7939.70 |
| Occupancy: | Vacant |
| Address: | 52 Herbert Aven , Toronto, M4L 3P9, Toronto |
| Directions/Cross Streets: | woodbine ave queen street east |
| Rooms: | 5 |
| Rooms +: | 4 |
| Bedrooms: | 4 |
| Bedrooms +: | 1 |
| Family Room: | T |
| Basement: | Finished |
| Level/Floor | Room | Length(ft) | Width(ft) | Descriptions | |
| Room 1 | Main | Bedroom | 15.74 | 8.46 | |
| Room 2 | Main | Bedroom 2 | 15.74 | 8.56 | |
| Room 3 | Main | Kitchen | 9.38 | 8.95 | |
| Room 4 | Main | Living Ro | 14.86 | 10.73 | |
| Room 5 | Main | Dining Ro | 9.38 | 7.74 | |
| Room 6 | Main | Bathroom | 7.35 | 5.12 | |
| Room 7 | Second | Bedroom | 14.73 | 8.46 | |
| Room 8 | Second | Bedroom 2 | 14.73 | 8.56 | |
| Room 9 | Second | Dining Ro | 10.14 | 8.1 | |
| Room 10 | Second | Living Ro | 14.86 | 10.46 | |
| Room 11 | Second | Bathroom | 7.22 | 5.25 | |
| Room 12 | Second | Kitchen | 10.14 | 8.63 |
| Washroom Type | No. of Pieces | Level |
| Washroom Type 1 | 4 | |
| Washroom Type 2 | 0 | |
| Washroom Type 3 | 0 | |
| Washroom Type 4 | 0 | |
| Washroom Type 5 | 0 |
| Total Area: | 0.00 |
| Property Type: | Semi-Detached |
| Style: | 2-Storey |
| Exterior: | Brick |
| Garage Type: | Attached |
| (Parking/)Drive: | Right Of W |
| Drive Parking Spaces: | 0 |
| Park #1 | |
| Parking Type: | Right Of W |
| Park #2 | |
| Parking Type: | Right Of W |
| Pool: | None |
| Approximatly Square Footage: | 1500-2000 |
| CAC Included: | N |
| Water Included: | N |
| Cabel TV Included: | N |
| Common Elements Included: | N |
| Heat Included: | N |
| Parking Included: | N |
| Condo Tax Included: | N |
| Building Insurance Included: | N |
| Fireplace/Stove: | N |
| Heat Type: | Forced Air |
| Central Air Conditioning: | Central Air |
| Central Vac: | N |
| Laundry Level: | Syste |
| Ensuite Laundry: | F |
| Sewers: | Sewer |
| Utilities-Cable: | Y |
| Utilities-Hydro: | Y |
$
%
Years
This calculator is for demonstration purposes only. Always consult a professional
financial advisor before making personal financial decisions.
| Although the information displayed is believed to be accurate, no warranties or representations are made of any kind. |
| ICI SOURCE REAL ASSET SERVICES INC. |
- Listing -1 of 0
|
|

Gaurang Shah
Licenced Realtor
Dir:
416-841-0587
Bus:
905-458-1123
| Virtual Tour | Book Showing | Email a Friend |
Jump To:
At a Glance:
| Type: | Freehold - Semi-Detached |
| Area: | Toronto |
| Municipality: | Toronto E02 |
| Neighbourhood: | The Beaches |
| Style: | 2-Storey |
| Lot Size: | x 122.95(Feet) |
| Approximate Age: | |
| Tax: | $7,939.7 |
| Maintenance Fee: | $0 |
| Beds: | 4+1 |
| Baths: | 3 |
| Garage: | 0 |
| Fireplace: | N |
| Air Conditioning: | |
| Pool: | None |
Locatin Map:
Payment Calculator:

Listing added to your favorite list
Looking for resale homes?

By agreeing to Terms of Use, you will have ability to search up to 310220 listings and access to richer information than found on REALTOR.ca through my website.


