$599,900
Available - For Sale
Listing ID: X11992684
3776 Fairfield Aven , Fort Erie, L0S 1B0, Niagara
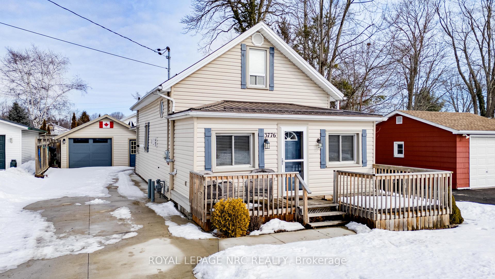

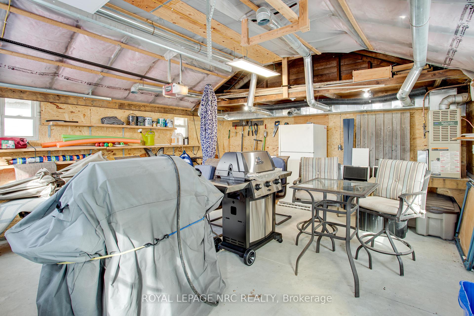


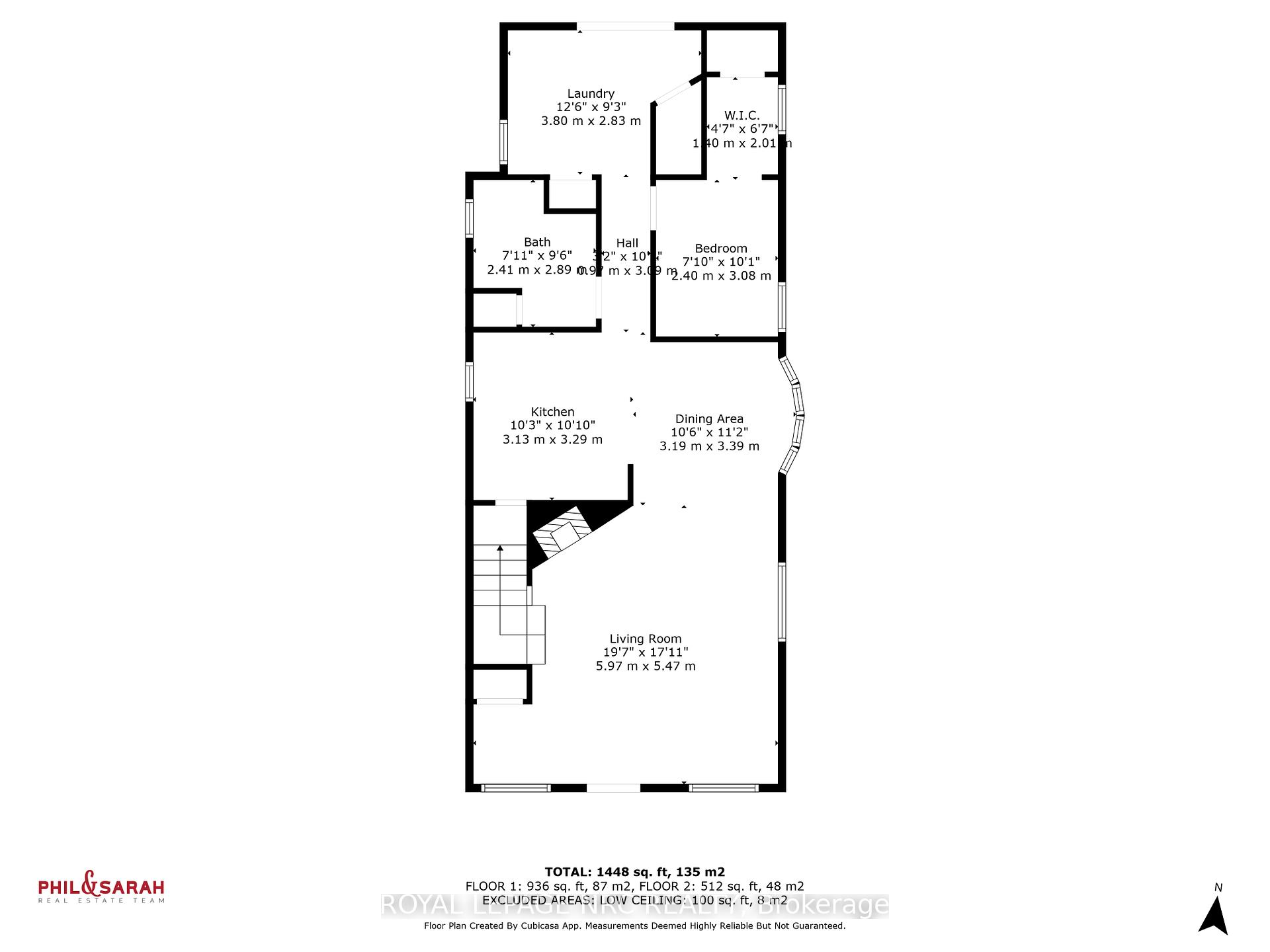




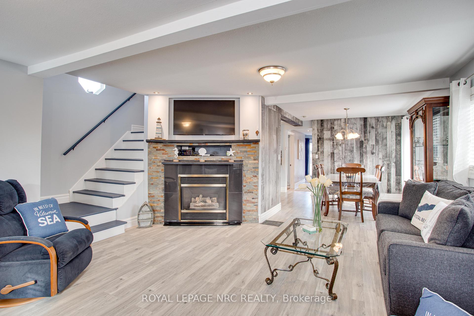
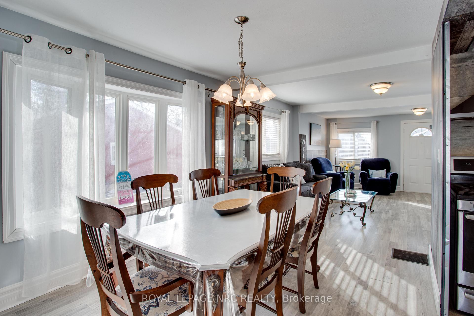
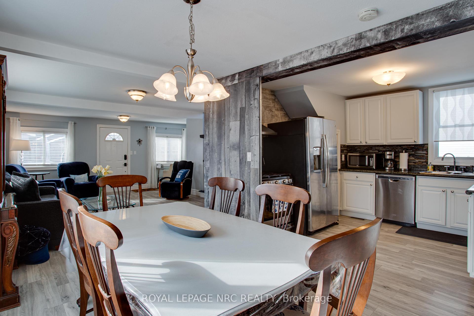
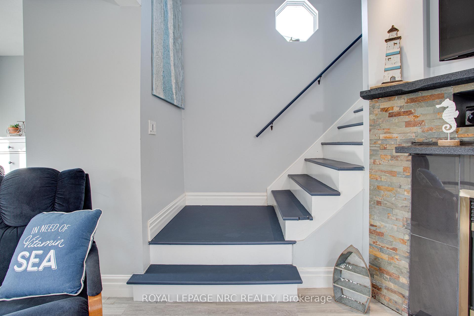
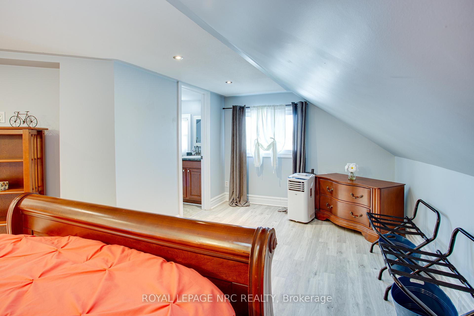
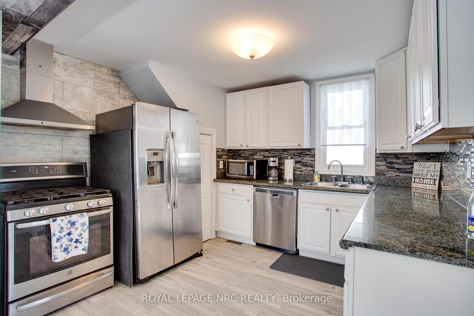


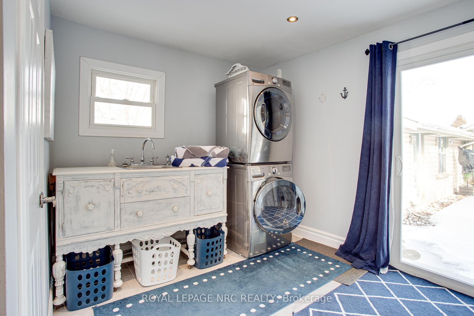
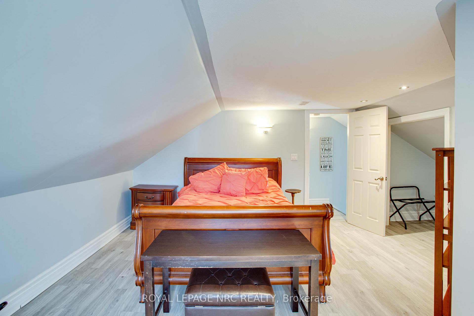
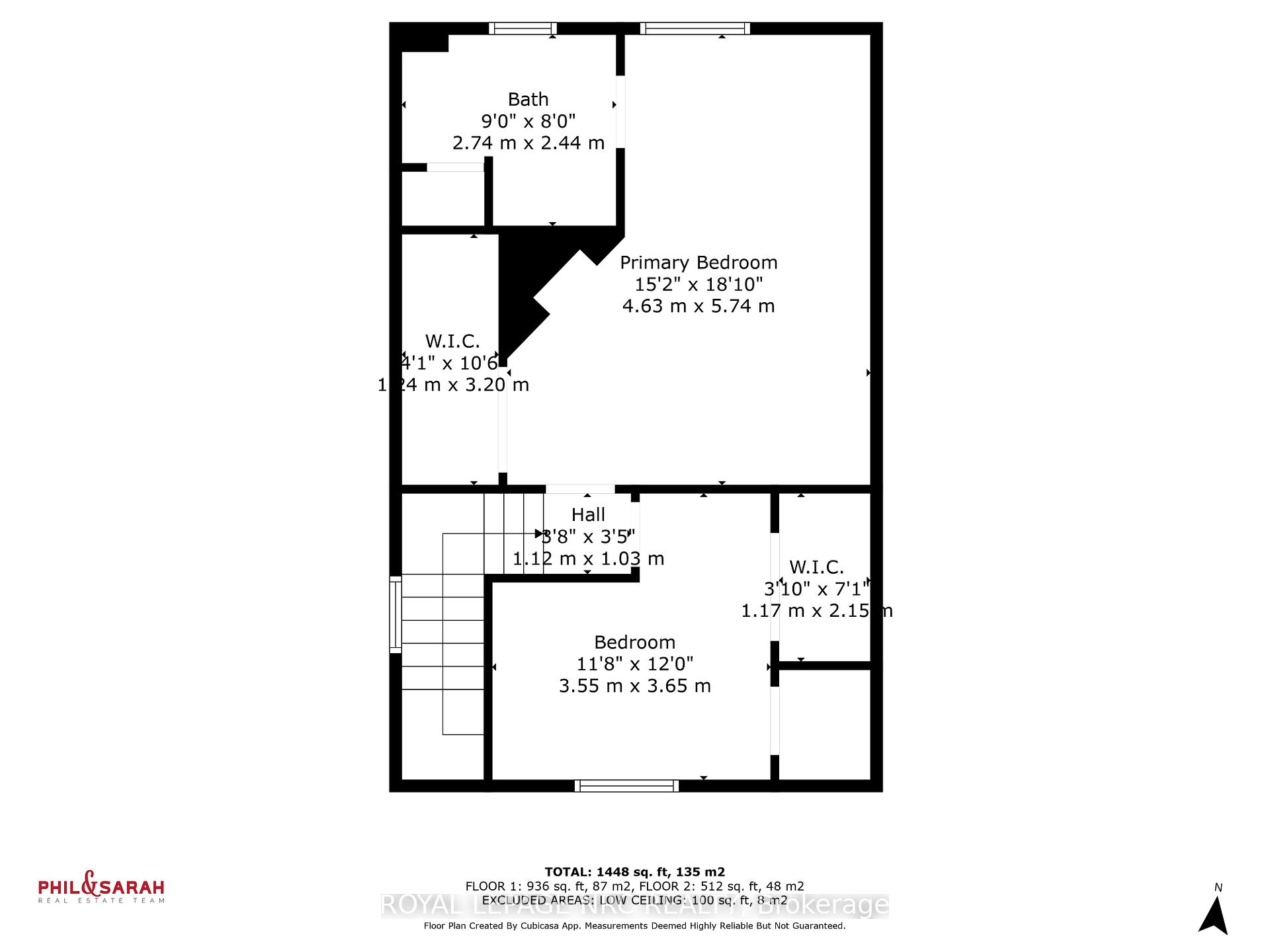
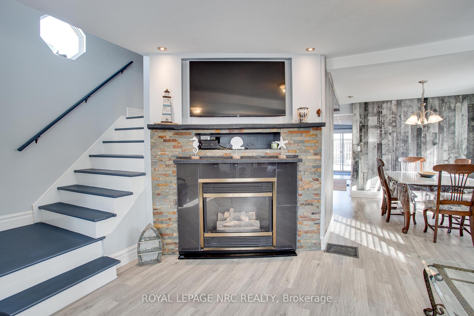
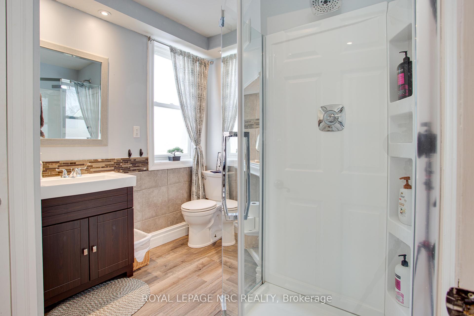



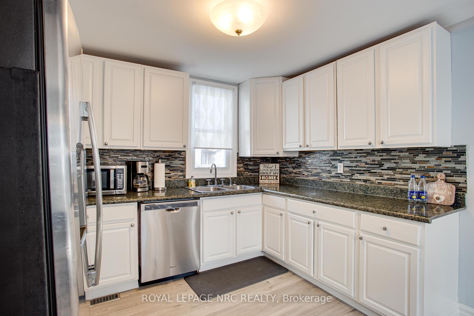
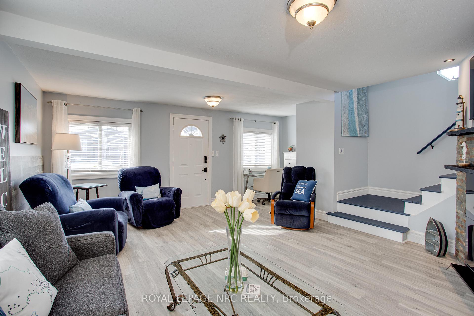
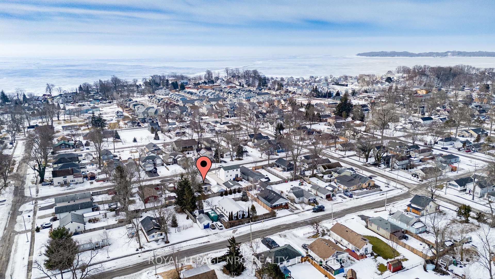
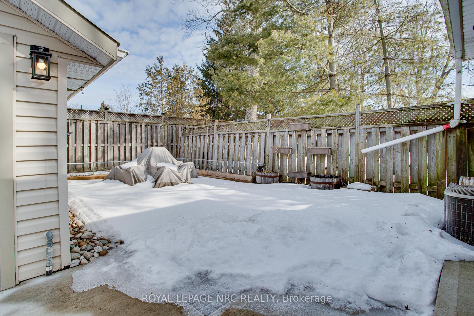


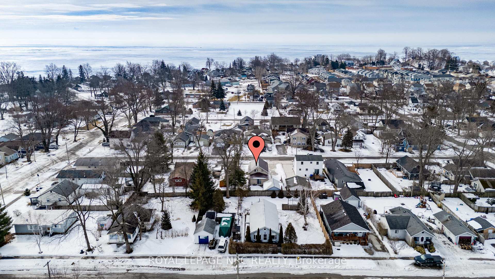
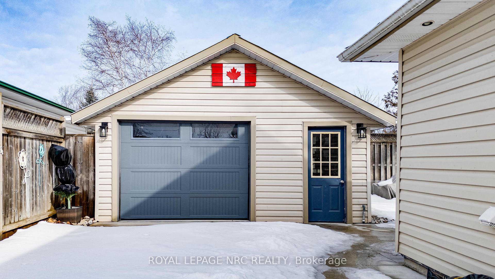
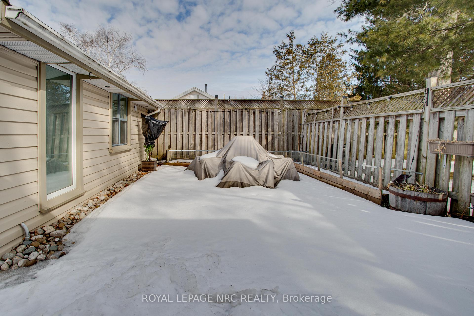
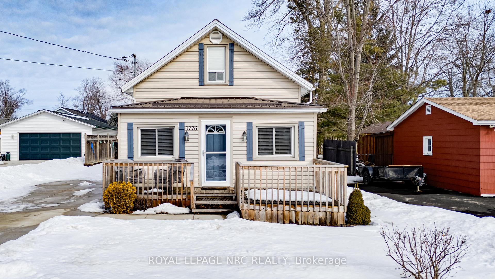
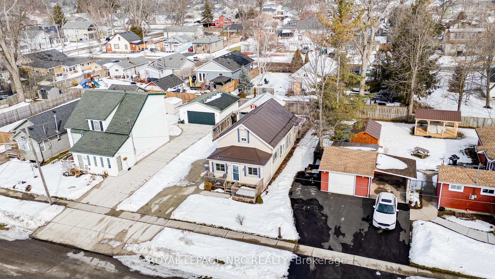
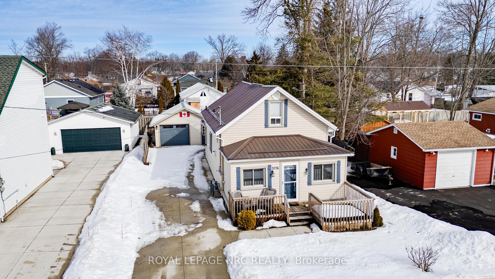

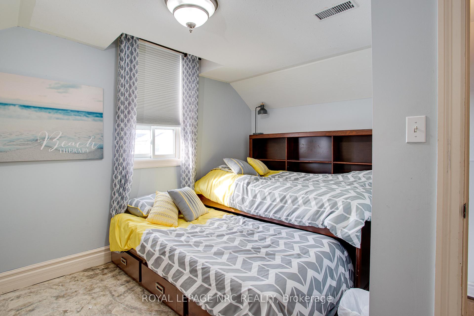
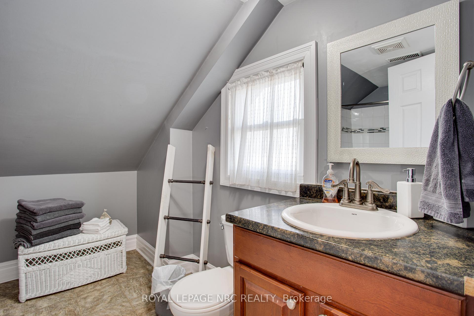









































| Welcome to this beautifully maintained 1 1/2-story family home, offering a perfect balance of comfort, functionality, and low-maintenance living. This charming residence features three spacious bedrooms, with one conveniently located on the main floor. The main floor also includes a well-appointed 3-piece bathroom, making it ideal for guests or for easy access. The cozy living room is the heart of the home, complete with a gas fireplace that provides warmth and ambiance, perfect for spending quality time with family. The second floor is dedicated to your privacy and relaxation, with the primary bedroom featuring its own 4-piece ensuite, creating a serene retreat for unwinding after a long day. The home also features a tankless hot water system, offering energy-efficient on-demand hot water. Outside, you'll appreciate the property's low-maintenance appeal, with a durable metal roof that offers years of protection and minimal upkeep. For those who enjoy a bit of extra space, the 1.5-car garage is a standout feature. Not only is it heated, but it also has its own furnace and insulation, making it a functional and comfortable space for year-round use as a wo/man-cave, for the hobbyist, etc. The garage also boasts a 2-year-old concrete floor, and the freshly poured concrete driveway adds to the overall aesthetic and durability of the property. Located in a quiet, desirable neighborhood, this home offers everything you need for comfortable family living, with the added benefits of thoughtful updates and attention to detail. Whether you're relaxing in front of the fireplace or enjoying the convenience of the garage and modern amenities, this well-maintained home is ready to move in and offer you years of enjoyment. Don't miss the opportunity to make it yours! |
| Price | $599,900 |
| Taxes: | $2859.00 |
| Assessment Year: | 2024 |
| Occupancy: | Vacant |
| Address: | 3776 Fairfield Aven , Fort Erie, L0S 1B0, Niagara |
| Directions/Cross Streets: | Ridgeway/Lynwood |
| Rooms: | 9 |
| Bedrooms: | 3 |
| Bedrooms +: | 0 |
| Family Room: | T |
| Basement: | Unfinished |
| Level/Floor | Room | Length(ft) | Width(ft) | Descriptions | |
| Room 1 | Main | Living Ro | 17.02 | 14.63 | Vinyl Floor |
| Room 2 | Main | Dining Ro | 12.1 | 9.22 | Vinyl Floor |
| Room 3 | Main | Kitchen | 10.1 | 11.12 | Vinyl Floor |
| Room 4 | Main | Bathroom | 7.64 | 9.35 | Tile Floor |
| Room 5 | Main | Bedroom 3 | 7.71 | 9.91 | Vinyl Floor, Combined w/Den |
| Room 6 | Main | Den | 8.43 | 4.03 | Vinyl Floor, Combined w/Br |
| Room 7 | 9.91 | 13.48 | Vinyl Floor | ||
| Room 8 | Upper | Primary B | 18.96 | 14.79 | 4 Pc Ensuite, Vinyl Floor, Closet |
| Room 9 | Upper | Bathroom | 9.22 | 7.94 | Tile Floor, Combined w/Primary |
| Room 10 | Upper | Bedroom 2 | 11.81 | 11.61 | Vinyl Floor, Closet |
| Washroom Type | No. of Pieces | Level |
| Washroom Type 1 | 3 | Main |
| Washroom Type 2 | 4 | Upper |
| Washroom Type 3 | 0 | |
| Washroom Type 4 | 0 | |
| Washroom Type 5 | 0 | |
| Washroom Type 6 | 3 | Main |
| Washroom Type 7 | 4 | Upper |
| Washroom Type 8 | 0 | |
| Washroom Type 9 | 0 | |
| Washroom Type 10 | 0 |
| Total Area: | 0.00 |
| Property Type: | Detached |
| Style: | 1 1/2 Storey |
| Exterior: | Vinyl Siding |
| Garage Type: | Detached |
| Drive Parking Spaces: | 6 |
| Pool: | None |
| Approximatly Square Footage: | 1500-2000 |
| Property Features: | Beach, Golf |
| CAC Included: | N |
| Water Included: | N |
| Cabel TV Included: | N |
| Common Elements Included: | N |
| Heat Included: | N |
| Parking Included: | N |
| Condo Tax Included: | N |
| Building Insurance Included: | N |
| Fireplace/Stove: | Y |
| Heat Type: | Forced Air |
| Central Air Conditioning: | Central Air |
| Central Vac: | N |
| Laundry Level: | Syste |
| Ensuite Laundry: | F |
| Sewers: | Sewer |
$
%
Years
This calculator is for demonstration purposes only. Always consult a professional
financial advisor before making personal financial decisions.
| Although the information displayed is believed to be accurate, no warranties or representations are made of any kind. |
| ROYAL LEPAGE NRC REALTY |
- Listing -1 of 0
|
|

Gaurang Shah
Licenced Realtor
Dir:
416-841-0587
Bus:
905-458-1123
| Book Showing | Email a Friend |
Jump To:
At a Glance:
| Type: | Freehold - Detached |
| Area: | Niagara |
| Municipality: | Fort Erie |
| Neighbourhood: | 337 - Crystal Beach |
| Style: | 1 1/2 Storey |
| Lot Size: | x 104.50(Feet) |
| Approximate Age: | |
| Tax: | $2,859 |
| Maintenance Fee: | $0 |
| Beds: | 3 |
| Baths: | 2 |
| Garage: | 0 |
| Fireplace: | Y |
| Air Conditioning: | |
| Pool: | None |
Locatin Map:
Payment Calculator:

Listing added to your favorite list
Looking for resale homes?

By agreeing to Terms of Use, you will have ability to search up to 309751 listings and access to richer information than found on REALTOR.ca through my website.


