$1,600,000
Available - For Sale
Listing ID: X12015966
414498 Baseline Road , West Grey, N0C 1H0, Grey County
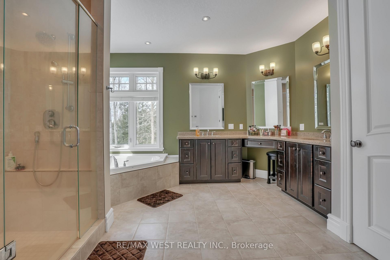
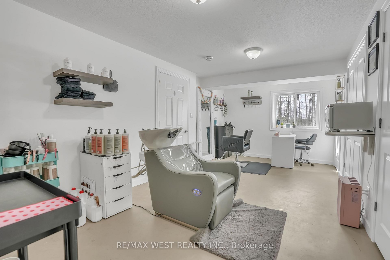
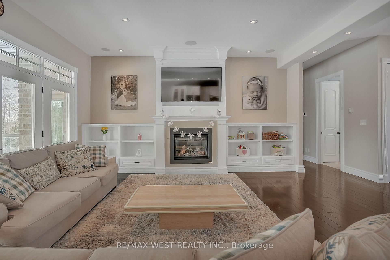
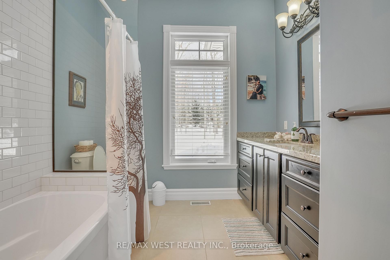
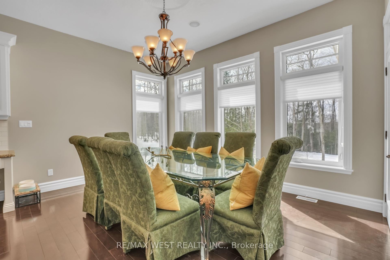
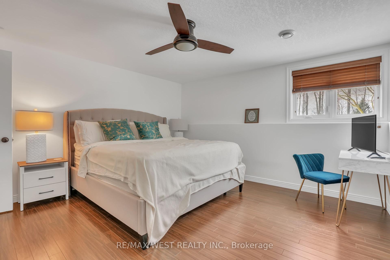
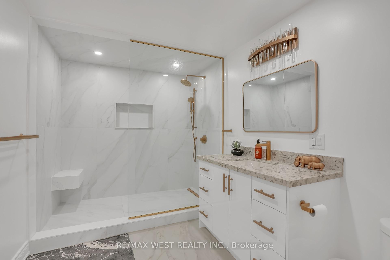
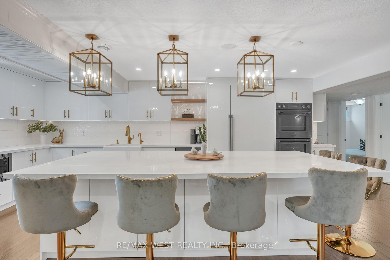
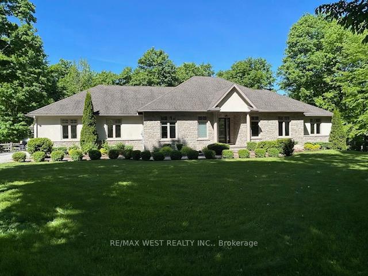
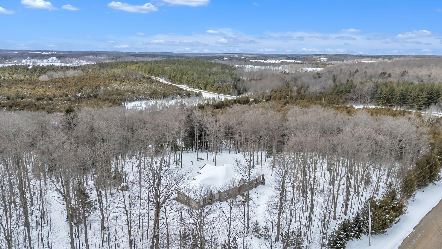
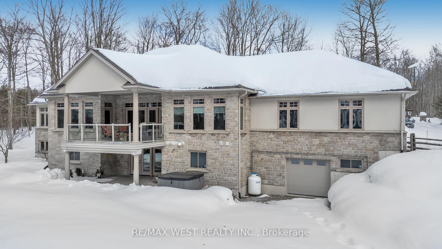
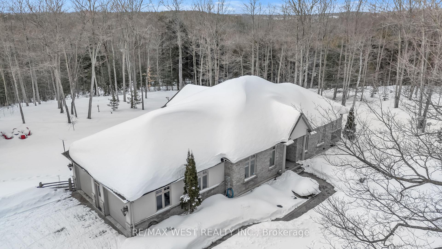
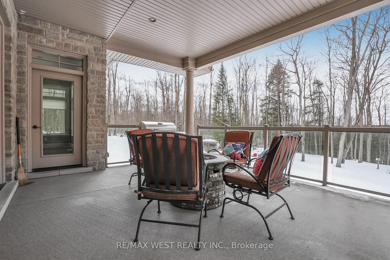

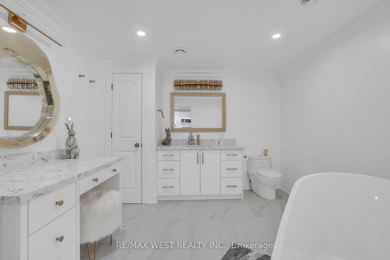
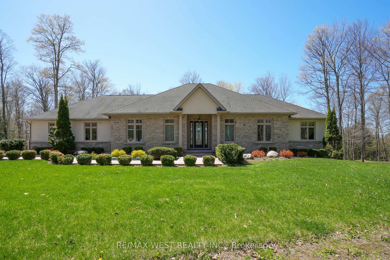
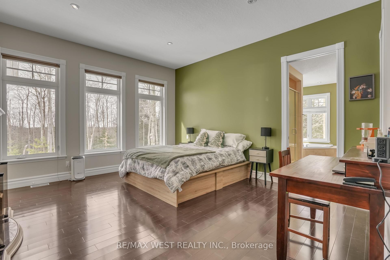
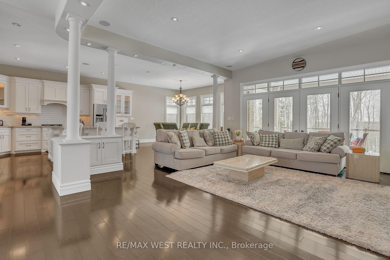
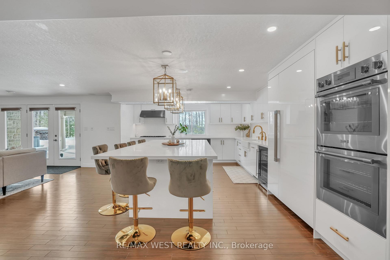
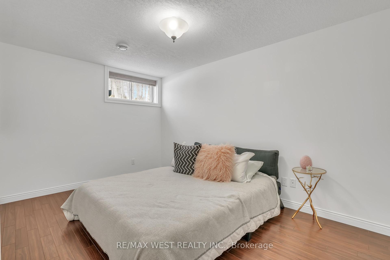
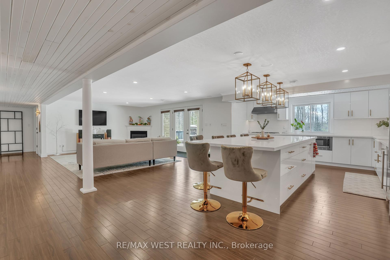
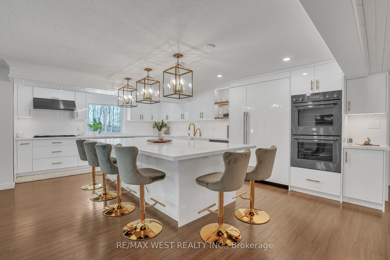
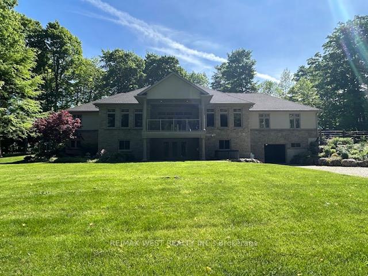
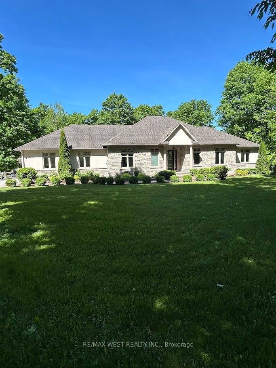
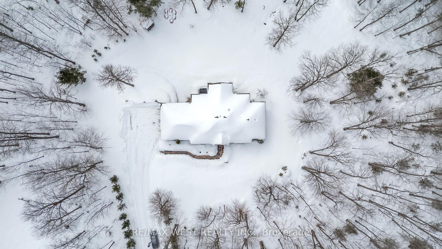
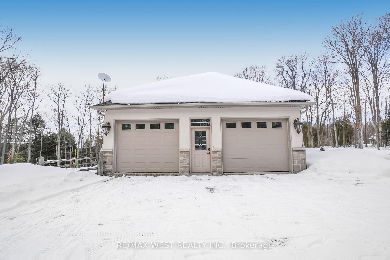
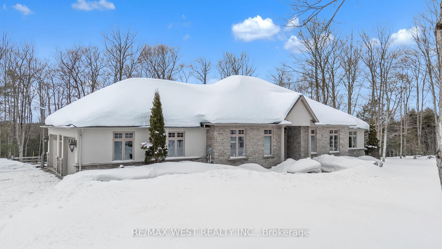
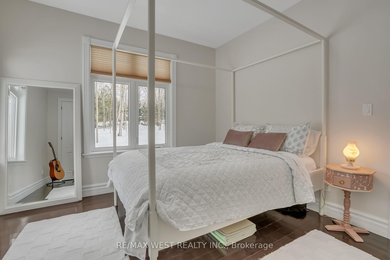
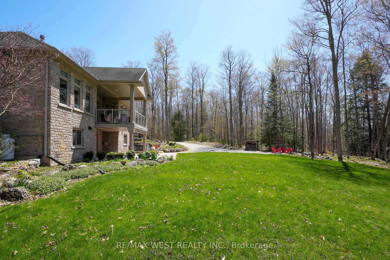
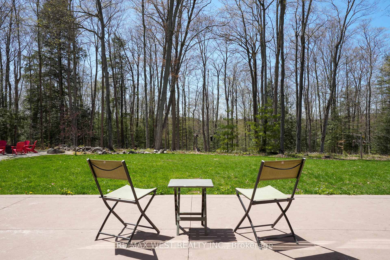
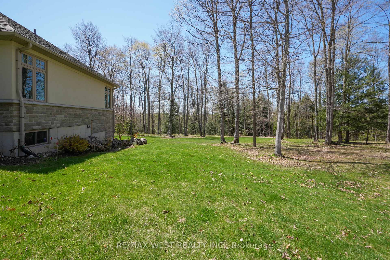

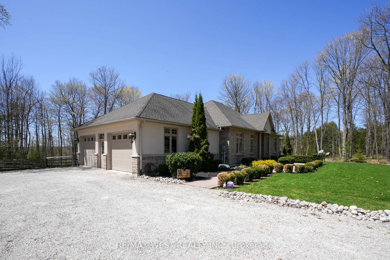
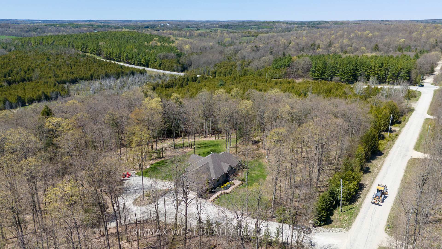
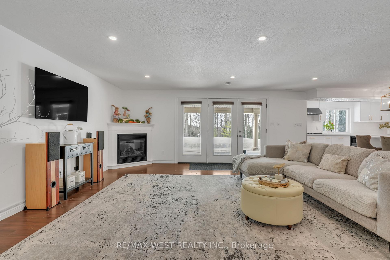
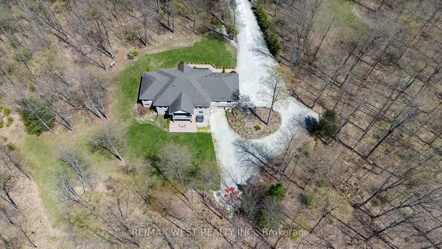




































| A SLICE OF PARADISE! JUST UNDER 2 ACRES WITH UNLIMITED UPGRADES. APPROX 5000 SQ OF TOTAL LIVING SPACE WITH 3 BEDROOMS ON EACH LEVEL EXECUTIVE CHEFS KITCHENS ON BOTH LEVELS. NEARLY $300,000 WORTH OF UPGRADES LAST YEAR ALONE. 5 BATHROOMS. LARGE PATIOS ON MAIN FLOOR AND EXITING TO WALKOUT BASEMENT. HOME FEATURES MULTIPLE GARAGES UPPER LEVEL GARAGE 28 X 26, LOWER LEVEL DOUBLE GARAGE 27 X 26 WELL TREED LOT GIVES THE ULTIMATE IN PRIVACY, SHADE AND NATURE ALL IN ONE. MANY UPGRADES THROUGHOUT THE HOME. MASTER SUITE FEATURES LARGE OVERSIZED WALK IN CLOSET, HUGE 5 PIECE ENSUITE WITH TRIANGLE SOAKER TUB. BASEMENT HAS 2 SPA LIKE BATHROOMS, PATIO ACCESS TO HOT TUB AND FIRE PIT AREAS SO THERE IS SOMETHING FOR EVERYONE. SO MANY MORE UPGRADES AND SPACES THAT THIS PROPERTY MUST BE SEEN TO BE APPRECIATED. |
| Price | $1,600,000 |
| Taxes: | $8779.00 |
| Occupancy: | Owner |
| Address: | 414498 Baseline Road , West Grey, N0C 1H0, Grey County |
| Acreage: | .50-1.99 |
| Directions/Cross Streets: | Highway 12 and Baseline Rd |
| Rooms: | 11 |
| Rooms +: | 9 |
| Bedrooms: | 3 |
| Bedrooms +: | 3 |
| Family Room: | F |
| Basement: | Apartment |
| Level/Floor | Room | Length(ft) | Width(ft) | Descriptions | |
| Room 1 | Main | Kitchen | 16.99 | 15.09 | |
| Room 2 | Main | Dining Ro | 15.09 | 11.32 | |
| Room 3 | Main | Living Ro | 17.65 | 17.09 | Fireplace |
| Room 4 | Main | Primary B | 20.4 | 14.5 | 5 Pc Ensuite, Walk-In Closet(s) |
| Room 5 | Main | Bedroom 2 | 12.33 | 11.15 | |
| Room 6 | Main | Bedroom 3 | 11.25 | 10.07 | |
| Room 7 | Main | Laundry | 11.32 | 9.32 | |
| Room 8 | Main | Foyer | 8.43 | 6.76 | |
| Room 9 | Lower | Kitchen | 33.82 | 20.57 | Combined w/Family, Fireplace |
| Room 10 | Lower | Bedroom 5 | 19.78 | 10.4 | Closed Fireplace |
| Room 11 | Lower | Bedroom | 13.48 | 10.99 |
| Washroom Type | No. of Pieces | Level |
| Washroom Type 1 | 5 | Main |
| Washroom Type 2 | 4 | Main |
| Washroom Type 3 | 2 | Main |
| Washroom Type 4 | 3 | Lower |
| Washroom Type 5 | 0 | |
| Washroom Type 6 | 5 | Main |
| Washroom Type 7 | 4 | Main |
| Washroom Type 8 | 2 | Main |
| Washroom Type 9 | 3 | Lower |
| Washroom Type 10 | 0 |
| Total Area: | 0.00 |
| Property Type: | Detached |
| Style: | Bungalow |
| Exterior: | Stucco (Plaster), Brick |
| Garage Type: | Attached |
| (Parking/)Drive: | Front Yard |
| Drive Parking Spaces: | 20 |
| Park #1 | |
| Parking Type: | Front Yard |
| Park #2 | |
| Parking Type: | Front Yard |
| Pool: | None |
| Approximatly Square Footage: | 2500-3000 |
| CAC Included: | N |
| Water Included: | N |
| Cabel TV Included: | N |
| Common Elements Included: | N |
| Heat Included: | N |
| Parking Included: | N |
| Condo Tax Included: | N |
| Building Insurance Included: | N |
| Fireplace/Stove: | Y |
| Heat Type: | Forced Air |
| Central Air Conditioning: | Central Air |
| Central Vac: | Y |
| Laundry Level: | Syste |
| Ensuite Laundry: | F |
| Sewers: | Septic |
| Water: | Drilled W |
| Water Supply Types: | Drilled Well |
| Utilities-Cable: | A |
| Utilities-Hydro: | Y |
$
%
Years
This calculator is for demonstration purposes only. Always consult a professional
financial advisor before making personal financial decisions.
| Although the information displayed is believed to be accurate, no warranties or representations are made of any kind. |
| RE/MAX WEST REALTY INC. |
- Listing -1 of 0
|
|

Gaurang Shah
Licenced Realtor
Dir:
416-841-0587
Bus:
905-458-1123
| Book Showing | Email a Friend |
Jump To:
At a Glance:
| Type: | Freehold - Detached |
| Area: | Grey County |
| Municipality: | West Grey |
| Neighbourhood: | West Grey |
| Style: | Bungalow |
| Lot Size: | x 275.00(Feet) |
| Approximate Age: | |
| Tax: | $8,779 |
| Maintenance Fee: | $0 |
| Beds: | 3+3 |
| Baths: | 5 |
| Garage: | 0 |
| Fireplace: | Y |
| Air Conditioning: | |
| Pool: | None |
Locatin Map:
Payment Calculator:

Listing added to your favorite list
Looking for resale homes?

By agreeing to Terms of Use, you will have ability to search up to 309751 listings and access to richer information than found on REALTOR.ca through my website.


