$3,288,000
Available - For Sale
Listing ID: C12152852
22 Leona Driv , Toronto, M2N 4V5, Toronto
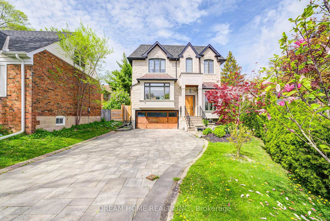
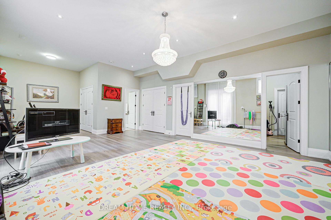
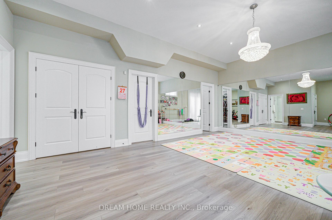
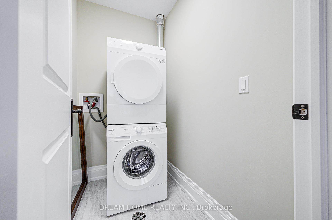

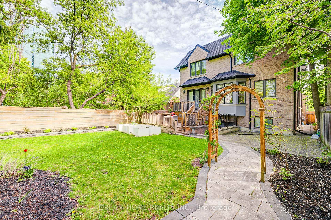
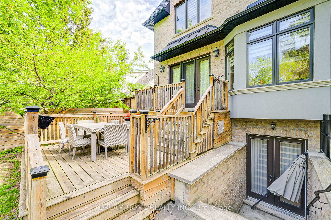
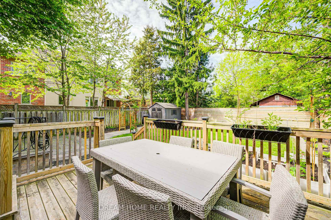

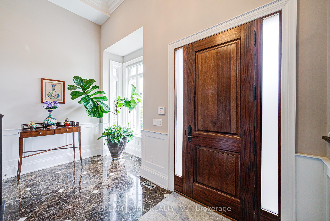

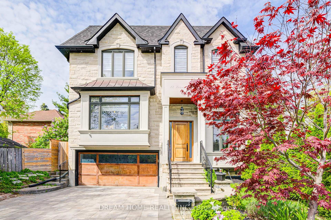
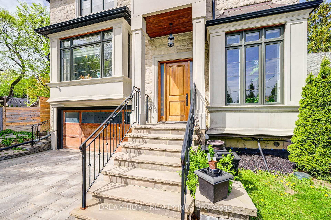
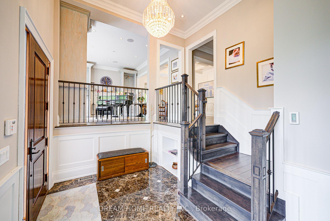
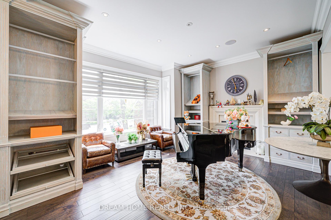
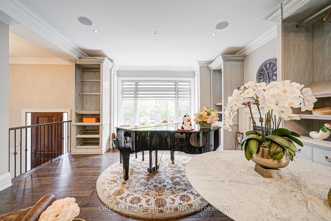
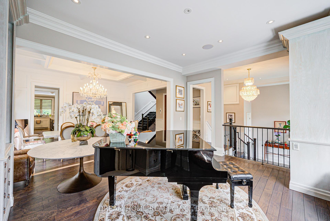
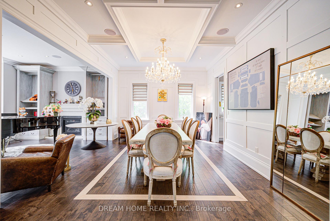
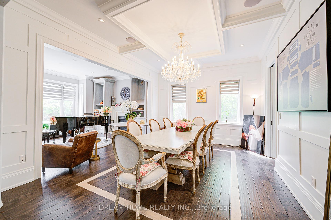
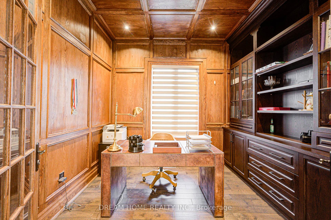
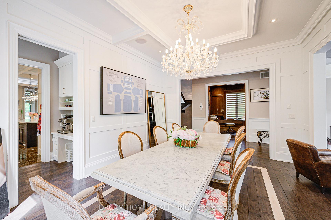
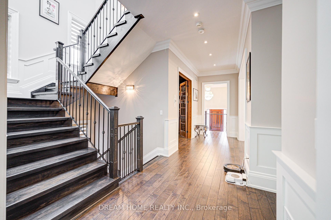
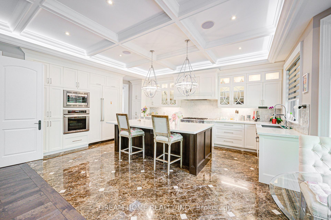
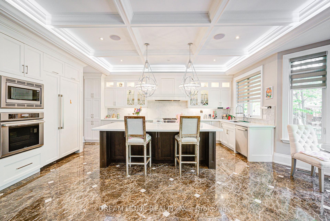
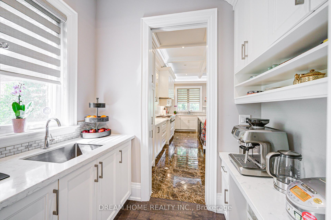
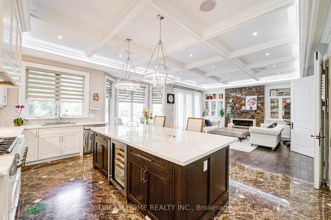
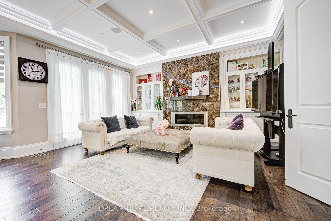
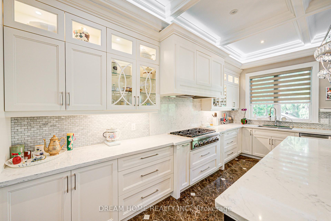
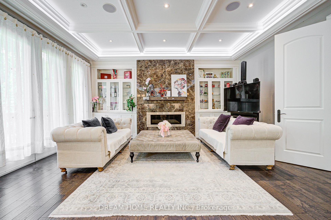

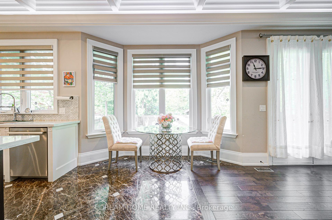
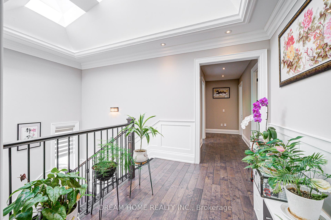

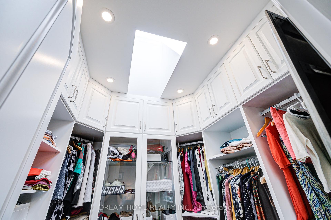
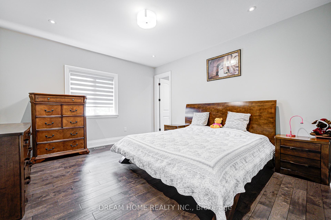
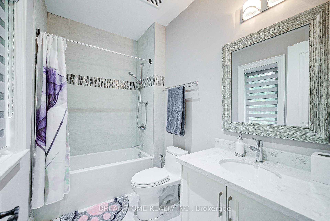
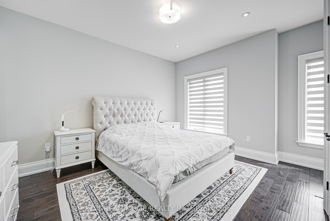
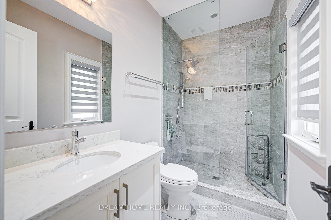
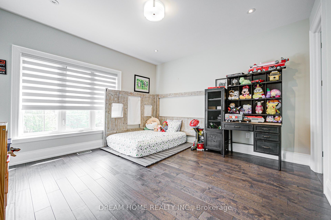
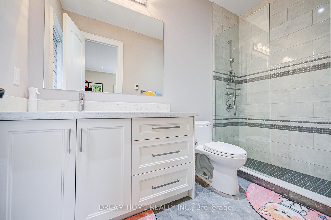
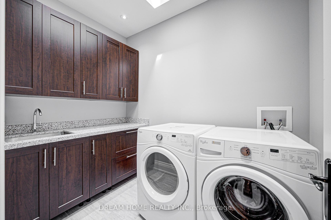
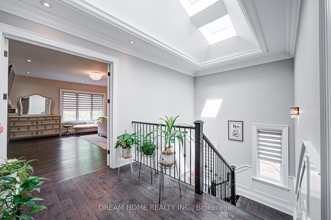
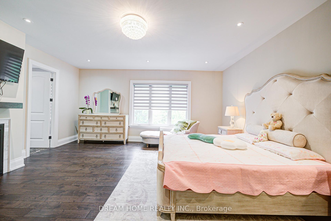
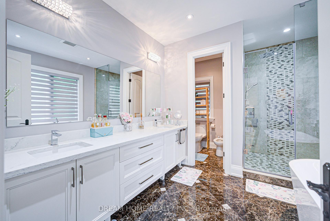
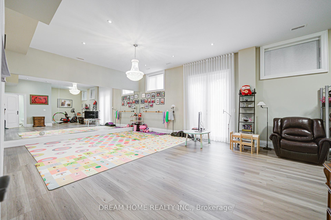
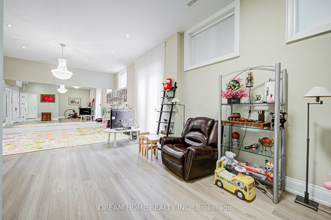
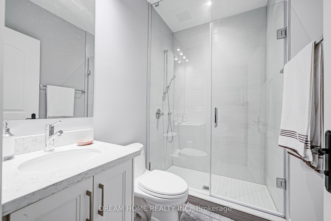
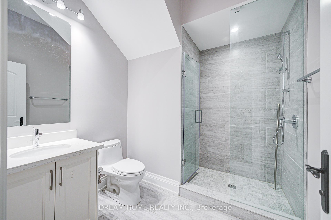
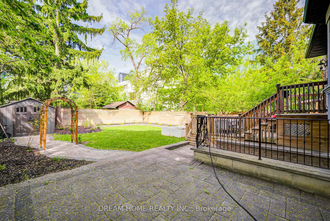
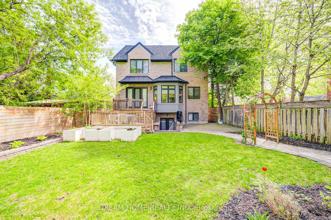
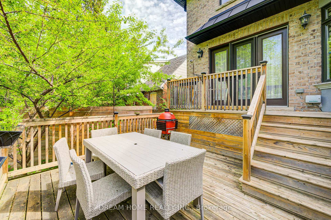
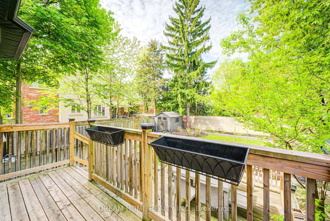






















































| Exquisitely Designed and Thoughtfully Planned Custom Residence Built in 2018, Ideally Located! Boasting approximately 3,660 sq. ft. plus a professionally finished walk-out basement, this home showcases impeccable craftsmanship and refined details throughout. Highlights include extensive custom millwork and built-ins such as paneled walls, a private library, elegant wainscoting, and a custom wall unit. Premium finishes include marble and hardwood flooring, LED pot lights, crown molding, and five skylights that flood the space with natural light. The gourmet kitchen features high-quality cabinetry, a spacious breakfast area, and top-of-the-line Thermador appliances. The professionally finished walk-out basement offers a large recreation area, one additional bedrooms, two full 3-piece bathrooms, Exterior is clad in stunning limestone with elegant copper bay window accents, and durable brick finishes on the sides and rear. The fully landscaped backyard complete with a large deck and patio, and a fully fenced yard - ideal for entertaining or relaxing in private. |
| Price | $3,288,000 |
| Taxes: | $16036.78 |
| Assessment Year: | 2025 |
| Occupancy: | Owner |
| Address: | 22 Leona Driv , Toronto, M2N 4V5, Toronto |
| Directions/Cross Streets: | Yonge St / Sheppard.E |
| Rooms: | 10 |
| Rooms +: | 1 |
| Bedrooms: | 4 |
| Bedrooms +: | 1 |
| Family Room: | T |
| Basement: | Walk-Up |
| Level/Floor | Room | Length(ft) | Width(ft) | Descriptions | |
| Room 1 | Ground | Living Ro | 16.92 | 14.46 | Gas Fireplace, Overlooks Dining, Pot Lights |
| Room 2 | Ground | Dining Ro | 12.89 | 11.02 | Pot Lights, Overlooks Living, Panelled |
| Room 3 | Ground | Family Ro | 17.58 | 16.92 | Gas Fireplace, Walk-Out, Moulded Ceiling |
| Room 4 | Ground | Kitchen | 20.63 | 15.94 | Breakfast Area, Centre Island, B/I Appliances |
| Room 5 | Ground | Library | 10.76 | 9.28 | B/I Bookcase, Hardwood Floor, Panelled |
| Room 6 | Ground | Foyer | 14.79 | 7.87 | Marble Floor, Closet Organizers, Wainscoting |
| Room 7 | Second | Primary B | 18.2 | 17.91 | 7 Pc Ensuite, Walk-In Closet(s), Gas Fireplace |
| Room 8 | Second | Bedroom 2 | 14.6 | 13.05 | 4 Pc Ensuite, Walk-In Closet(s), Hardwood Floor |
| Room 9 | Second | Bedroom 3 | 13.78 | 13.02 | 3 Pc Ensuite, Closet Organizers |
| Room 10 | Second | Bedroom 4 | 13.42 | 13.28 | 3 Pc Ensuite, Walk-In Closet(s), Hardwood Floor |
| Room 11 | Basement | Bedroom 5 | 12.14 | 11.91 | 3 Pc Bath, Closet Organizers, Above Grade Window |
| Washroom Type | No. of Pieces | Level |
| Washroom Type 1 | 7 | Second |
| Washroom Type 2 | 4 | Second |
| Washroom Type 3 | 3 | Second |
| Washroom Type 4 | 2 | Ground |
| Washroom Type 5 | 3 | Basement |
| Washroom Type 6 | 7 | Second |
| Washroom Type 7 | 4 | Second |
| Washroom Type 8 | 3 | Second |
| Washroom Type 9 | 2 | Ground |
| Washroom Type 10 | 3 | Basement |
| Total Area: | 0.00 |
| Property Type: | Detached |
| Style: | 2-Storey |
| Exterior: | Brick, Stone |
| Garage Type: | Attached |
| Drive Parking Spaces: | 5 |
| Pool: | None |
| Approximatly Square Footage: | 3500-5000 |
| CAC Included: | N |
| Water Included: | N |
| Cabel TV Included: | N |
| Common Elements Included: | N |
| Heat Included: | N |
| Parking Included: | N |
| Condo Tax Included: | N |
| Building Insurance Included: | N |
| Fireplace/Stove: | Y |
| Heat Type: | Forced Air |
| Central Air Conditioning: | Central Air |
| Central Vac: | N |
| Laundry Level: | Syste |
| Ensuite Laundry: | F |
| Sewers: | Sewer |
$
%
Years
This calculator is for demonstration purposes only. Always consult a professional
financial advisor before making personal financial decisions.
| Although the information displayed is believed to be accurate, no warranties or representations are made of any kind. |
| DREAM HOME REALTY INC. |
- Listing -1 of 0
|
|

Gaurang Shah
Licenced Realtor
Dir:
416-841-0587
Bus:
905-458-1123
| Virtual Tour | Book Showing | Email a Friend |
Jump To:
At a Glance:
| Type: | Freehold - Detached |
| Area: | Toronto |
| Municipality: | Toronto C14 |
| Neighbourhood: | Willowdale East |
| Style: | 2-Storey |
| Lot Size: | x 124.00(Feet) |
| Approximate Age: | |
| Tax: | $16,036.78 |
| Maintenance Fee: | $0 |
| Beds: | 4+1 |
| Baths: | 7 |
| Garage: | 0 |
| Fireplace: | Y |
| Air Conditioning: | |
| Pool: | None |
Locatin Map:
Payment Calculator:

Listing added to your favorite list
Looking for resale homes?

By agreeing to Terms of Use, you will have ability to search up to 309751 listings and access to richer information than found on REALTOR.ca through my website.


