$849,888
Available - For Sale
Listing ID: C12211553
390 Cherry Stre , Toronto, M5A 0E2, Toronto
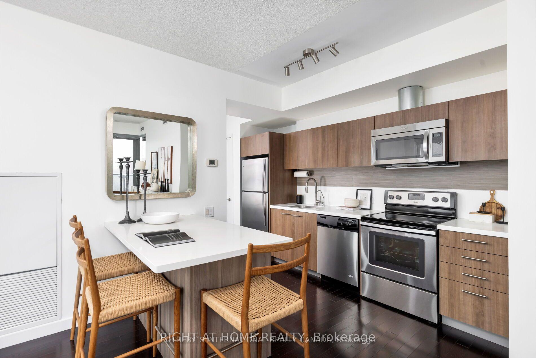
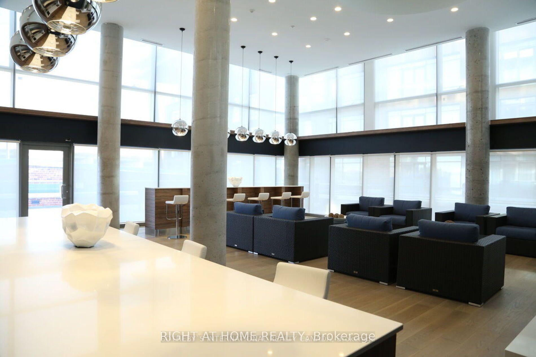
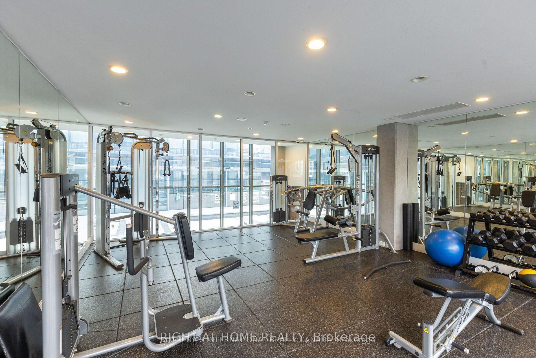
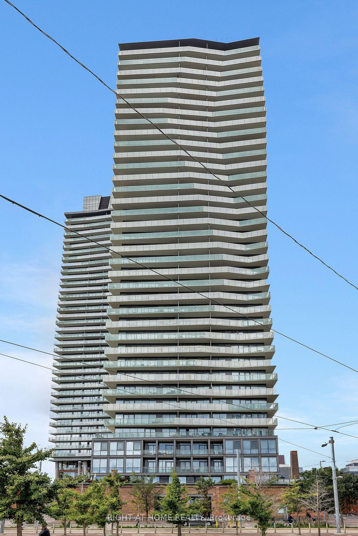
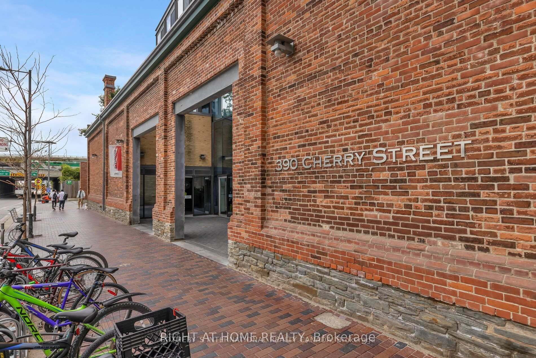
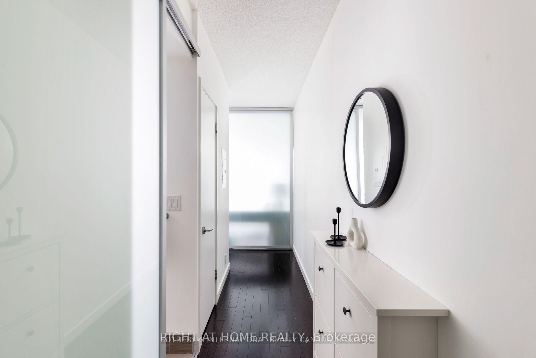
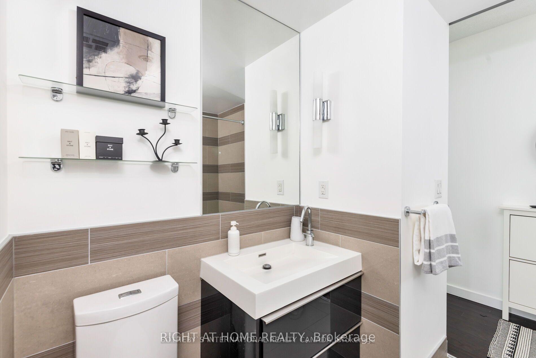
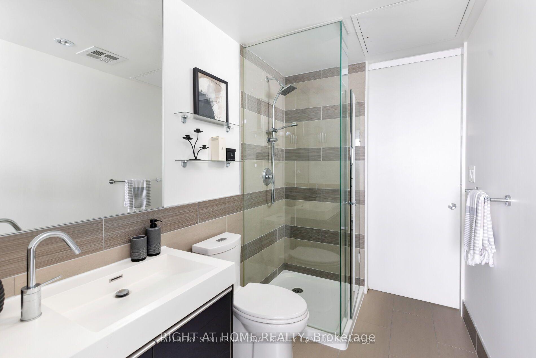
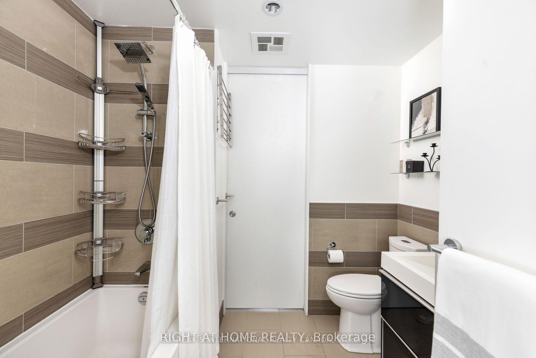
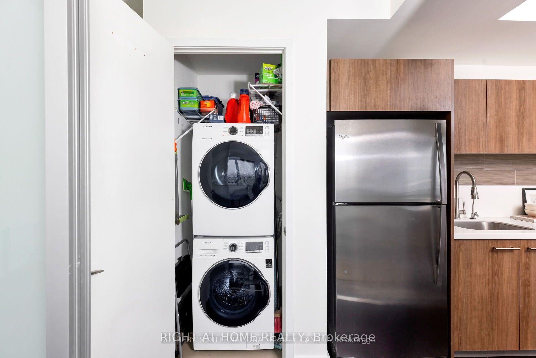
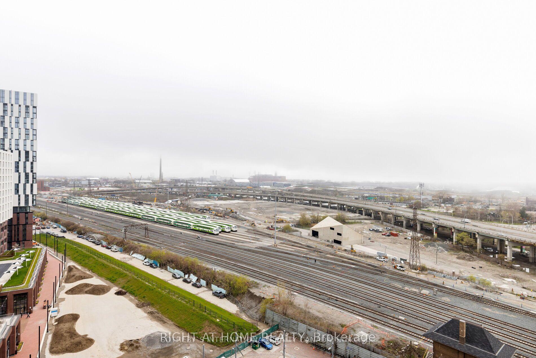
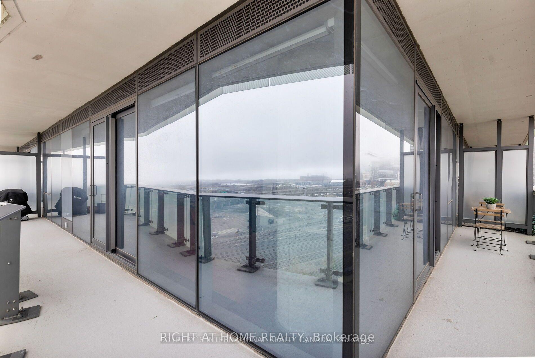
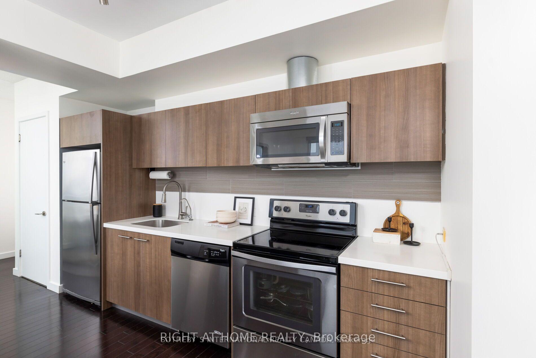
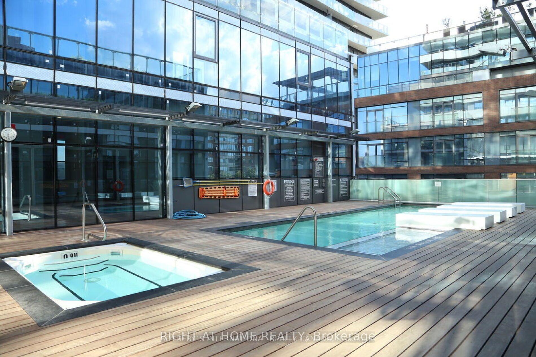
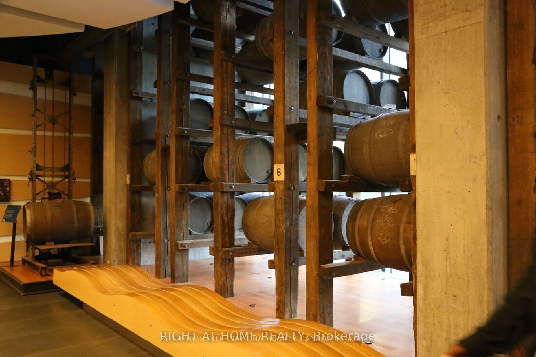

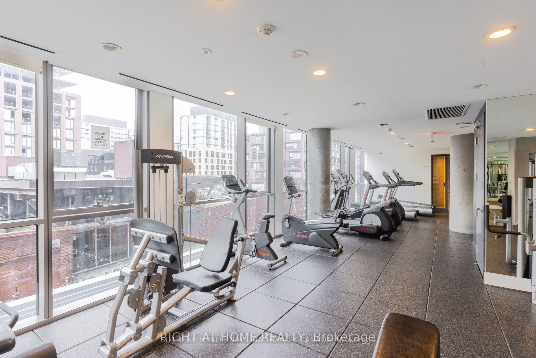
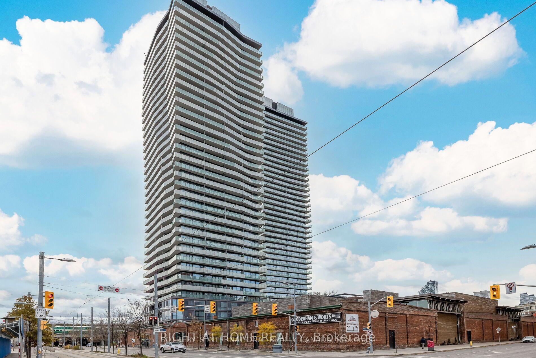
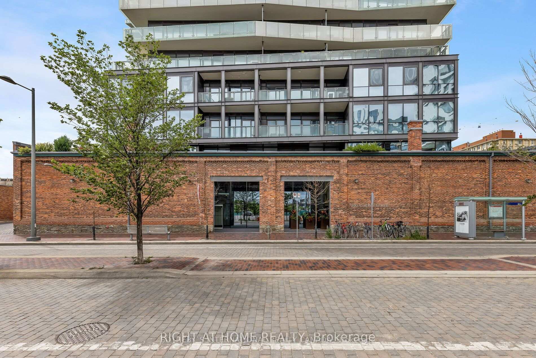



















| Experience the best of city living in this beautiful 2-bedroom, 2-bathroom corner unit with clear views of the lake. The smart split-bedroom layout offers added privacy, and the space features 9-foot ceilings, built-in stainless steel appliances, and fresh paint throughout. Enjoy added convenience with two lockers, one parking spot, and nearby TTC transit, including the upcoming Ontario Line. The building offers resort-style amenities like an outdoor pool, fitness centre, party and games rooms, guest suites, and a helpful concierge. Located in Toronto's lively and historic Distillery District, you're steps away from great restaurants, unique shops, and vibrant culture. With easy access to major highways, getting around or leaving the city is a breeze. This is urban luxury at its finest. |
| Price | $849,888 |
| Taxes: | $3823.22 |
| Occupancy: | Tenant |
| Address: | 390 Cherry Stre , Toronto, M5A 0E2, Toronto |
| Postal Code: | M5A 0E2 |
| Province/State: | Toronto |
| Directions/Cross Streets: | Lakeshore and Cherry St |
| Level/Floor | Room | Length(ft) | Width(ft) | Descriptions | |
| Room 1 | Flat | Living Ro | 11.48 | 9.77 | W/O To Balcony, East View, Overlook Water |
| Room 2 | Flat | Kitchen | 13.38 | 4.92 | B/I Appliances, Backsplash, Open Concept |
| Room 3 | Flat | Dining Ro | 10.1 | 8.1 | Open Concept, Breakfast Bar, East View |
| Room 4 | Flat | Primary B | 9.12 | 10.99 | North View, Double Closet, 4 Pc Ensuite |
| Room 5 | Flat | Bedroom 2 | 9.09 | 8.69 | East View, Double Closet, Large Window |
| Washroom Type | No. of Pieces | Level |
| Washroom Type 1 | 4 | Main |
| Washroom Type 2 | 3 | Main |
| Washroom Type 3 | 0 | |
| Washroom Type 4 | 0 | |
| Washroom Type 5 | 0 | |
| Washroom Type 6 | 4 | Main |
| Washroom Type 7 | 3 | Main |
| Washroom Type 8 | 0 | |
| Washroom Type 9 | 0 | |
| Washroom Type 10 | 0 |
| Total Area: | 0.00 |
| Approximatly Age: | 6-10 |
| Washrooms: | 2 |
| Heat Type: | Forced Air |
| Central Air Conditioning: | Central Air |
$
%
Years
This calculator is for demonstration purposes only. Always consult a professional
financial advisor before making personal financial decisions.
| Although the information displayed is believed to be accurate, no warranties or representations are made of any kind. |
| RIGHT AT HOME REALTY |
- Listing -1 of 0
|
|

Gaurang Shah
Licenced Realtor
Dir:
416-841-0587
Bus:
905-458-1123
| Book Showing | Email a Friend |
Jump To:
At a Glance:
| Type: | Com - Condo Apartment |
| Area: | Toronto |
| Municipality: | Toronto C08 |
| Neighbourhood: | Waterfront Communities C8 |
| Style: | Apartment |
| Lot Size: | x 0.00() |
| Approximate Age: | 6-10 |
| Tax: | $3,823.22 |
| Maintenance Fee: | $950.42 |
| Beds: | 2 |
| Baths: | 2 |
| Garage: | 0 |
| Fireplace: | N |
| Air Conditioning: | |
| Pool: |
Locatin Map:
Payment Calculator:

Listing added to your favorite list
Looking for resale homes?

By agreeing to Terms of Use, you will have ability to search up to 309751 listings and access to richer information than found on REALTOR.ca through my website.


