$799,900
Available - For Sale
Listing ID: X12175917
1465 Station Stre , Pelham, L0S 1E3, Niagara
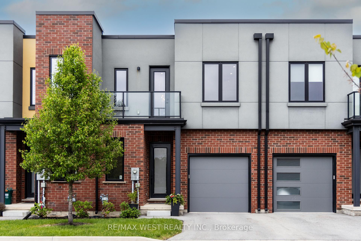


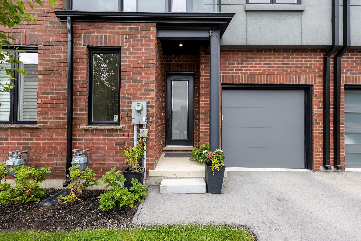
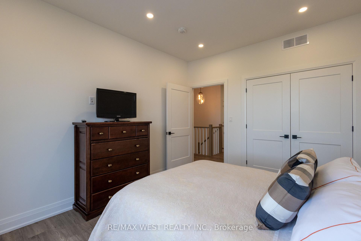
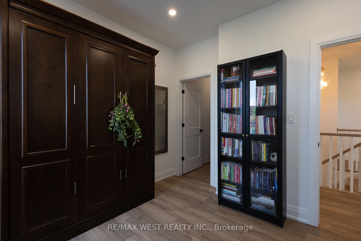
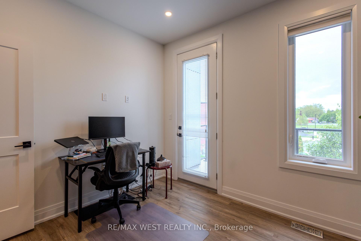
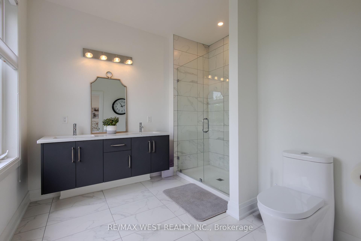
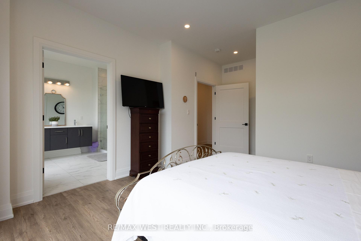
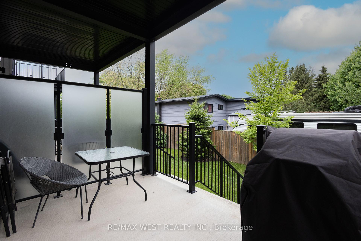
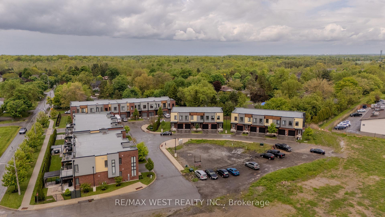
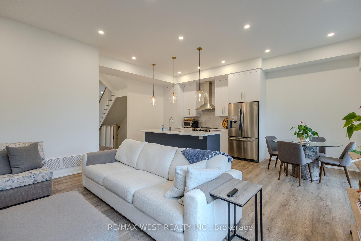
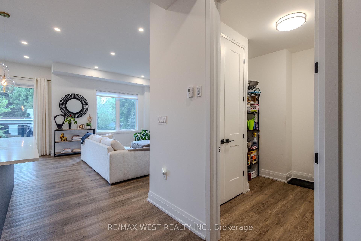
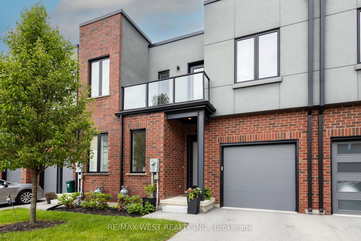
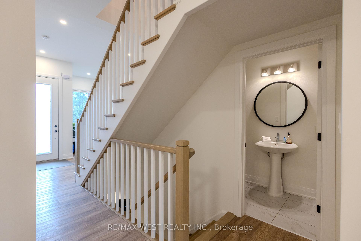
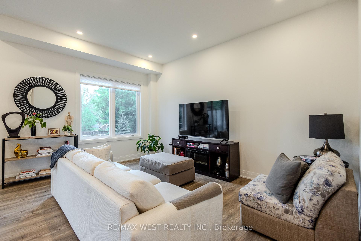
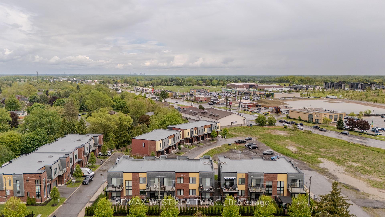
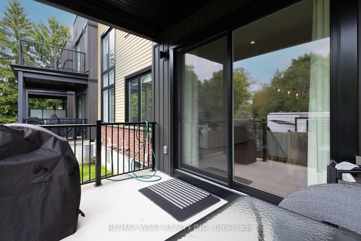
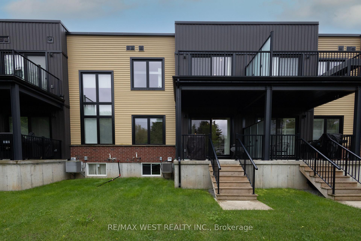
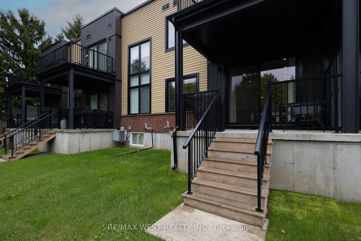
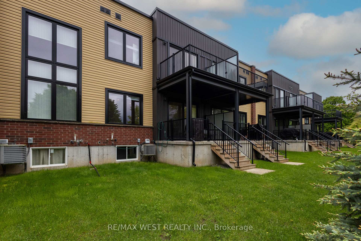
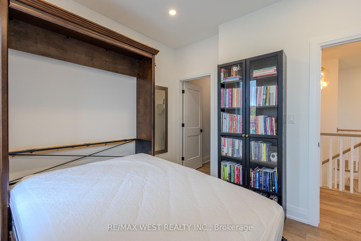
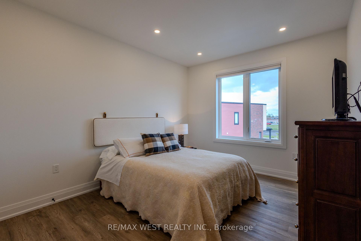
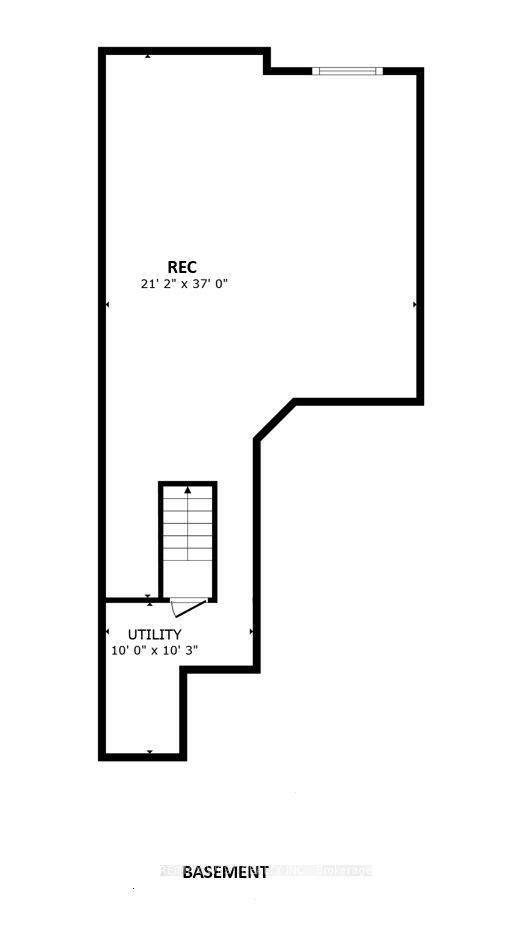
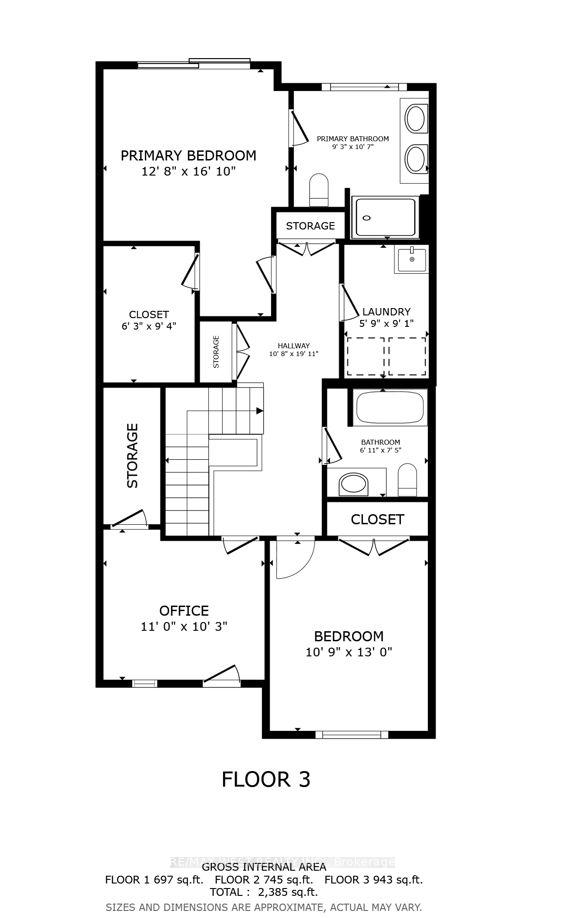
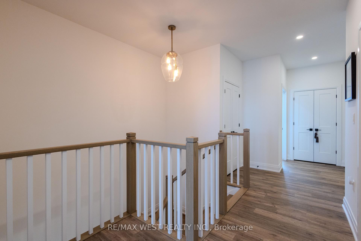
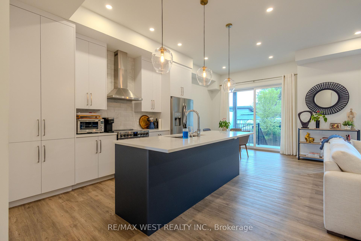



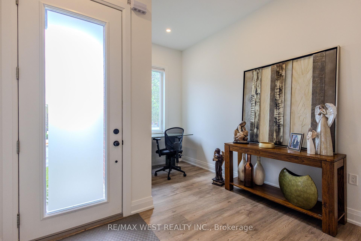
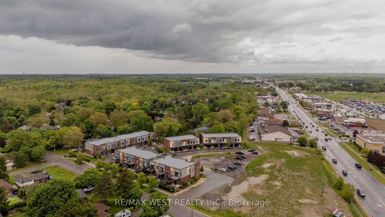
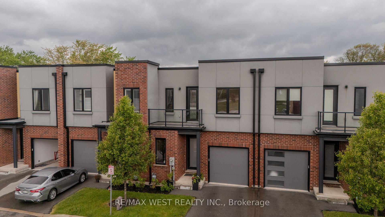
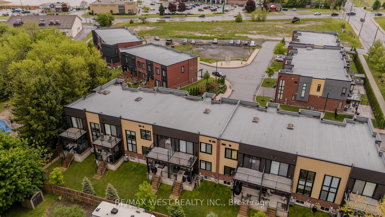
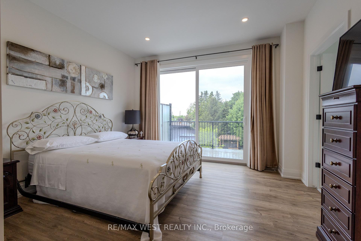
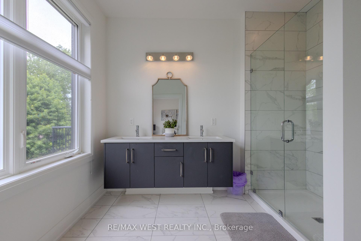
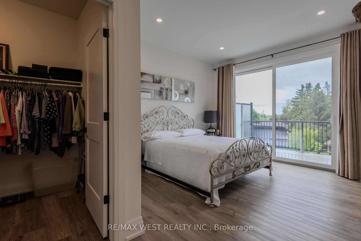
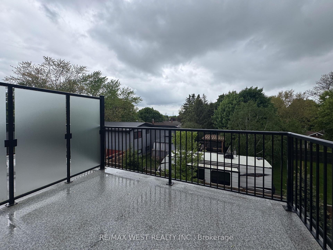
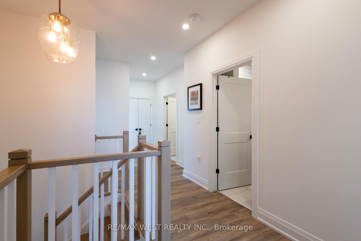
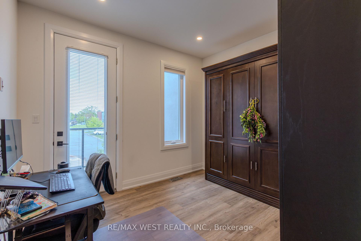
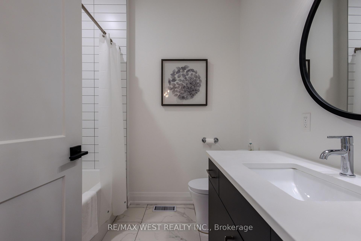
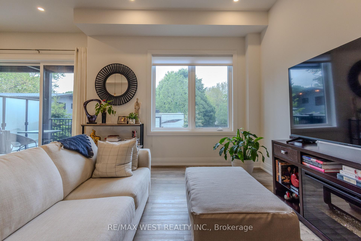
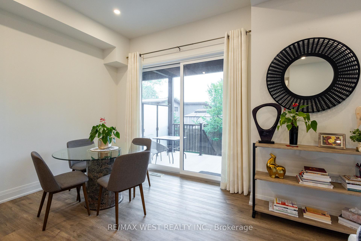
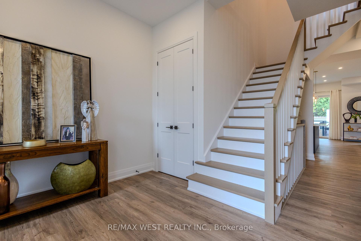
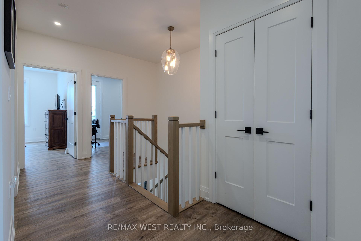
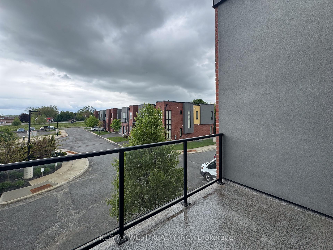
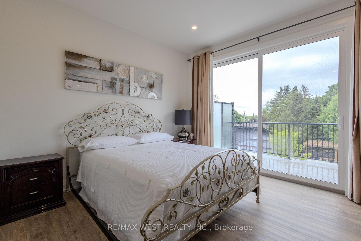
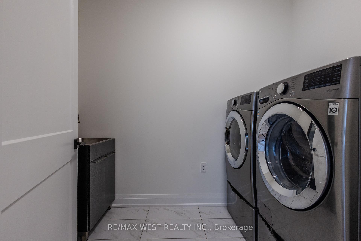
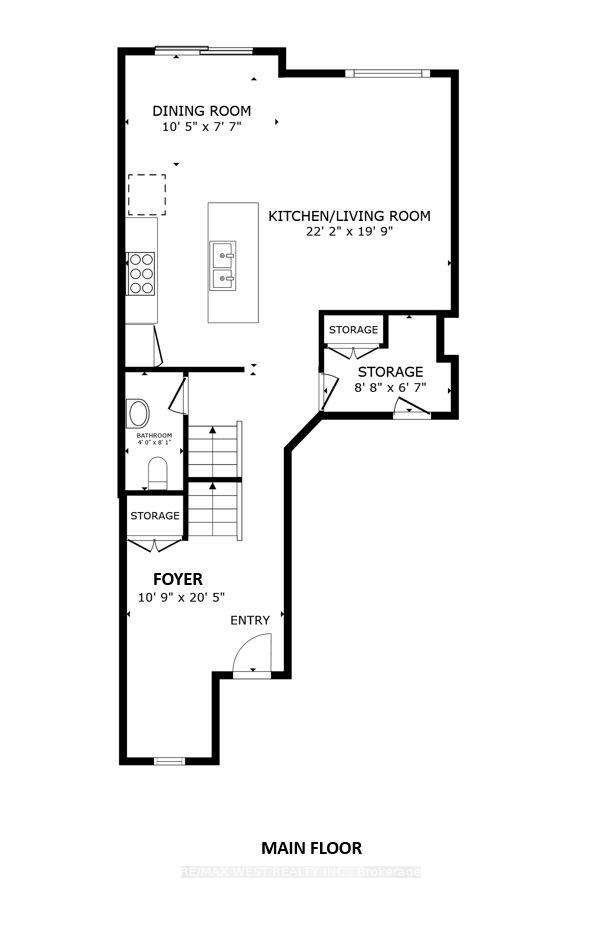

















































| Step into timeless elegance at this beautifully designed 3-bedroom, 3-bathroom home located in the sought-after community of Pelham. Featuring 10-ft ceilings on the main floor and 9-ft ceilings upstairs, the home offers a light-filled, open-concept layout with thoughtful upgrades throughout.The welcoming foyer opens into a den area, perfect for a home office. The spacious living and dining areas flow seamlessly into a gourmet kitchen equipped with quartz countertops, stainless steel appliances and pot lightsan entertainers dream.From the kitchen, walk out to a covered porch ideal for relaxing or outdoor dining. Upstairs, the primary bedroom features its own balcony walk-out, ample closet space, and a spa-like ensuite. The second bedroom also includes a balcony, while the third bedroom comes with a built-in Murphy bed, offering flexible functionality for guests or work-from-home needs. The convenient upstairs laundry room adds comfort and ease.A pantry/mudroom connects to the garage, offering excellent storage and everyday practicality. The unfinished basement includes a 3-piece bathroom rough-in, ready for your personal touch.With upscale finishes, smart layout, and room to grow, this home combines style and versatility in a prime Niagara-on-the-Lake location close to trails, shops, and wineries. |
| Price | $799,900 |
| Taxes: | $6228.56 |
| Occupancy: | Owner |
| Address: | 1465 Station Stre , Pelham, L0S 1E3, Niagara |
| Postal Code: | L0S 1E3 |
| Province/State: | Niagara |
| Directions/Cross Streets: | STATION ST & HIGHWAY 20 |
| Level/Floor | Room | Length(ft) | Width(ft) | Descriptions | |
| Room 1 | Main | Foyer | 15.28 | 10.1 | Vinyl Floor, Open Concept |
| Room 2 | Main | Kitchen | 9.77 | 6.69 | Quartz Counter, Stainless Steel Appl, Breakfast Bar |
| Room 3 | Main | Dining Ro | 9.09 | 6.69 | W/O To Porch, Combined w/Kitchen, Pot Lights |
| Room 4 | Main | Living Ro | 11.09 | 9.09 | Open Concept, Vinyl Floor |
| Room 5 | Second | Primary B | 18.79 | 15.88 | W/O To Balcony, Walk-In Closet(s), 5 Pc Ensuite |
| Room 6 | Second | Bedroom 2 | 13.87 | 9.97 | Closet, Window, Vinyl Floor |
| Room 7 | Second | Laundry | 3.28 | 3.28 | Laundry Sink, Tile Floor |
| Washroom Type | No. of Pieces | Level |
| Washroom Type 1 | 4 | Second |
| Washroom Type 2 | 2 | Main |
| Washroom Type 3 | 0 | |
| Washroom Type 4 | 0 | |
| Washroom Type 5 | 0 | |
| Washroom Type 6 | 4 | Second |
| Washroom Type 7 | 2 | Main |
| Washroom Type 8 | 0 | |
| Washroom Type 9 | 0 | |
| Washroom Type 10 | 0 |
| Total Area: | 0.00 |
| Approximatly Age: | 0-5 |
| Sprinklers: | Carb |
| Washrooms: | 3 |
| Heat Type: | Forced Air |
| Central Air Conditioning: | Central Air |
$
%
Years
This calculator is for demonstration purposes only. Always consult a professional
financial advisor before making personal financial decisions.
| Although the information displayed is believed to be accurate, no warranties or representations are made of any kind. |
| RE/MAX WEST REALTY INC. |
- Listing -1 of 0
|
|

Gaurang Shah
Licenced Realtor
Dir:
416-841-0587
Bus:
905-458-1123
| Book Showing | Email a Friend |
Jump To:
At a Glance:
| Type: | Com - Condo Townhouse |
| Area: | Niagara |
| Municipality: | Pelham |
| Neighbourhood: | 662 - Fonthill |
| Style: | 2-Storey |
| Lot Size: | x 0.00() |
| Approximate Age: | 0-5 |
| Tax: | $6,228.56 |
| Maintenance Fee: | $358.48 |
| Beds: | 3 |
| Baths: | 3 |
| Garage: | 0 |
| Fireplace: | N |
| Air Conditioning: | |
| Pool: |
Locatin Map:
Payment Calculator:

Listing added to your favorite list
Looking for resale homes?

By agreeing to Terms of Use, you will have ability to search up to 311754 listings and access to richer information than found on REALTOR.ca through my website.


