$829,000
Available - For Sale
Listing ID: W12168917
257 Elizabeth Stre , Brampton, L6Y 1S2, Peel
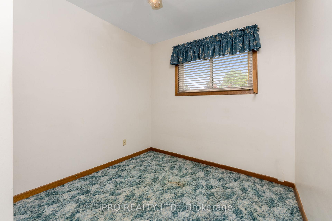
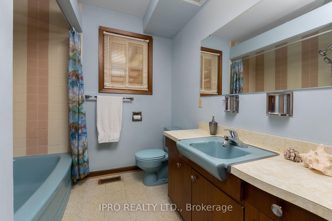
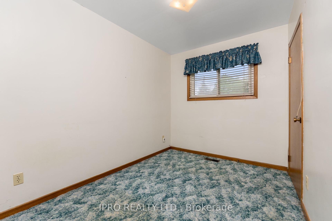
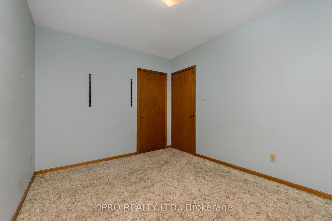
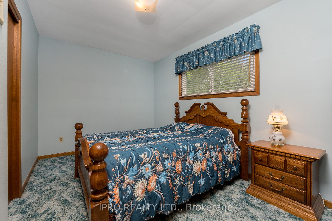
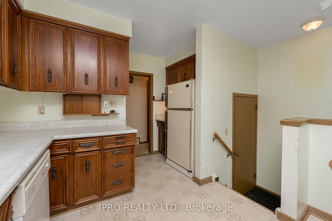
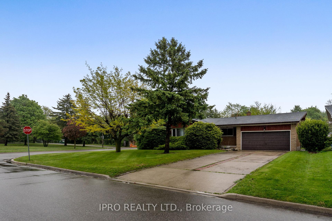
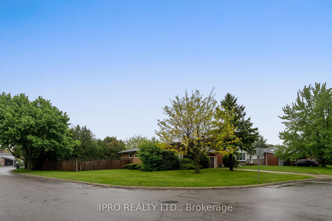
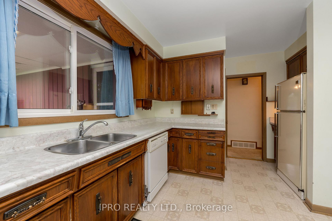
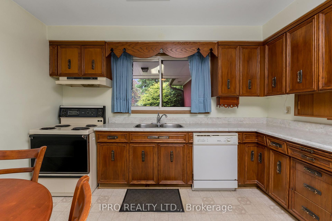
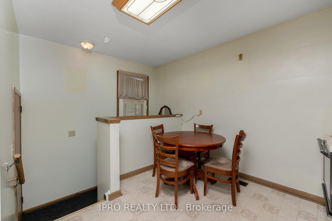
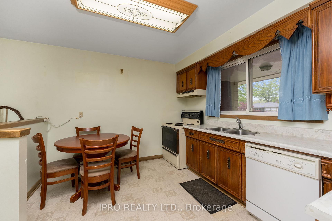



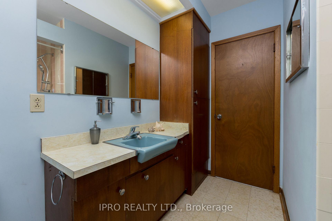
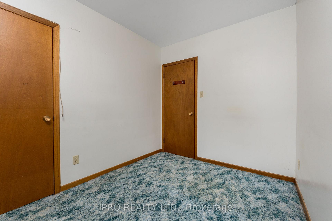
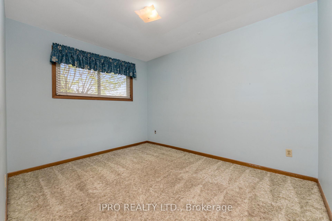
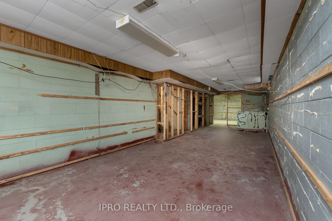
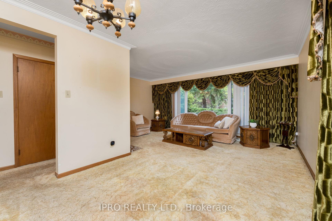
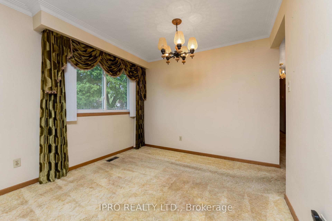
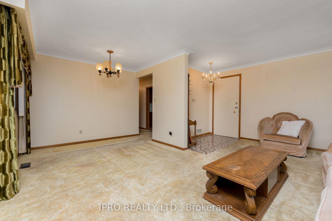
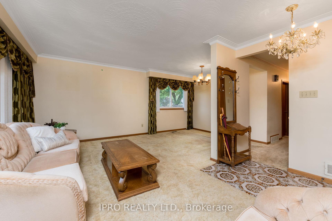
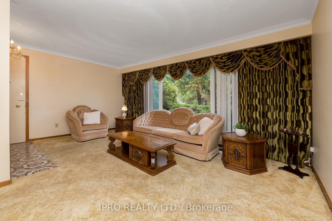
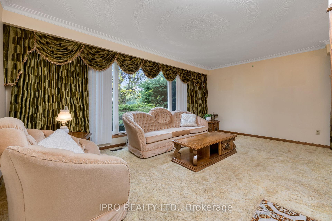
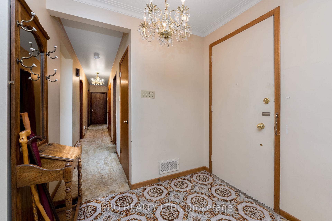
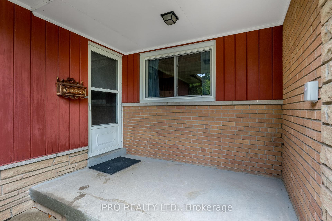
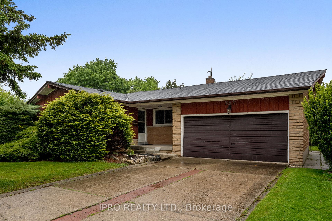
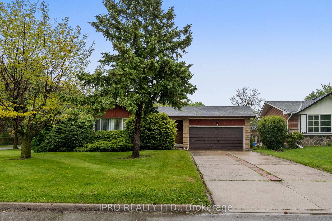

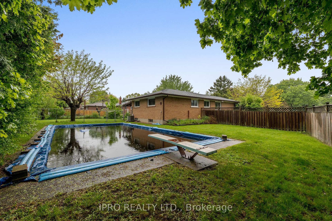
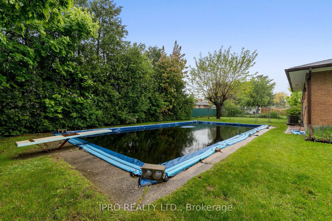
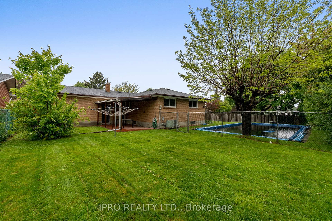
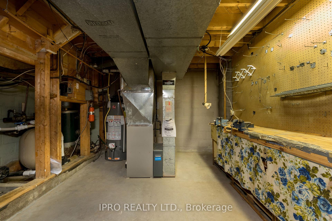
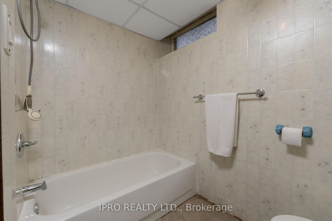
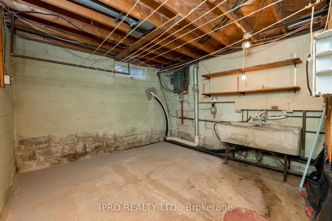
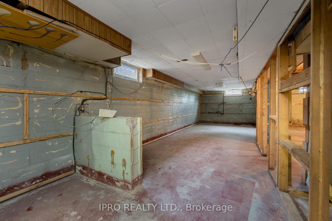
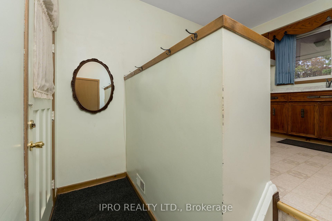
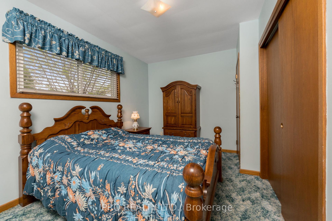
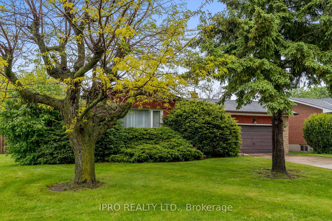
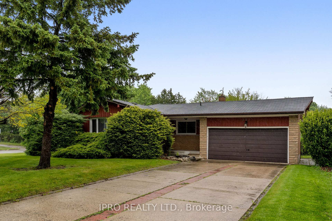


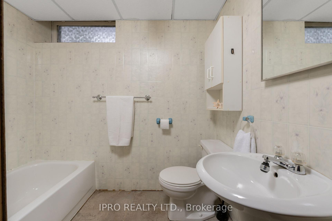
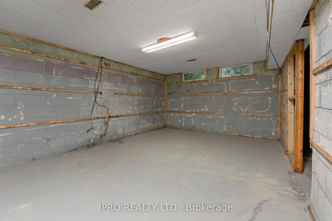

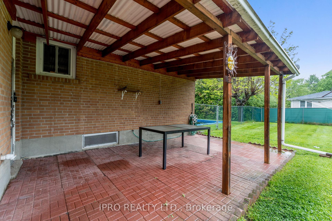
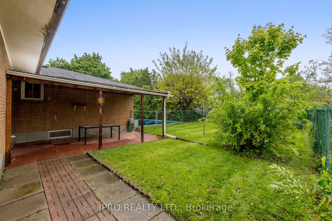
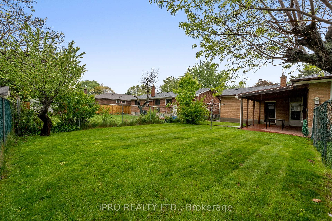
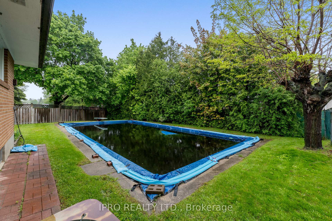
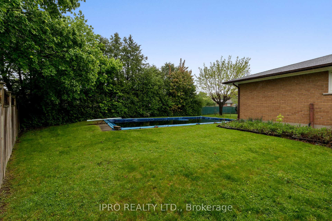
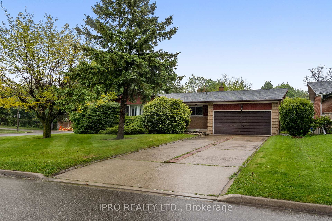




















































| Fantastic opportunity on one of Brampton's most sought after streets! This 4 bedroom bungalow exudes charm and is brimming with possibilities! Perfect opportunity for a savvy investor or someone who wants to live in the Best part of Brampton! The L-shaped living/dining room boasts beautiful crown moulding and textured ceilings. The original maple hardwood floors have been pristinely maintained under the carpet t/out the main floor! The kitchen offers plenty of cabinets and an eating area plus pantry and access to the back door to yard & the basement. The separate entrance offers the possibility of creating a secondary living space for in-laws or teenagers! Main bath w/closet with laundry chute. Previously finished with/large rec room, den/5th bedroom and a mini kitchen, the bsmt is a blank canvas! There's a large laundry room and a full 4 pc bathroom in good condition and a workshop/utility room. **EXTRAS** The pool equipment is inside the utility room so like new, new furnace & HWT 2024, most windows have been replaced, roof approx. 15 yrs. Huge yard on a corner lot with patio & pergola and fenced inground pool, with lots of extra lawn within. |
| Price | $829,000 |
| Taxes: | $6641.00 |
| Occupancy: | Partial |
| Address: | 257 Elizabeth Stre , Brampton, L6Y 1S2, Peel |
| Directions/Cross Streets: | Elizabeth & Ladore |
| Rooms: | 7 |
| Bedrooms: | 4 |
| Bedrooms +: | 0 |
| Family Room: | F |
| Basement: | Partially Fi |
| Level/Floor | Room | Length(ft) | Width(ft) | Descriptions | |
| Room 1 | Main | Living Ro | 17.84 | 10.92 | Picture Window, Crown Moulding, Broadloom |
| Room 2 | Main | Dining Ro | 9.91 | 7.68 | Window, Crown Moulding, Broadloom |
| Room 3 | Main | Kitchen | 14.6 | 10.07 | Eat-in Kitchen, Linoleum, Pantry |
| Room 4 | Main | Primary B | 13.48 | 8.76 | Closet, Broadloom |
| Room 5 | Main | Bedroom 2 | 11.41 | 9.15 | |
| Room 6 | Main | Bedroom 3 | 9.91 | 7.68 | Closet, Broadloom |
| Room 7 | Main | Bedroom 4 | 9.91 | 8.23 | Closet, Broadloom |
| Room 8 | Basement | Recreatio | 33.98 | 11.09 | Unfinished, Concrete Floor |
| Room 9 | Basement | Den | 17.74 | 12.6 | Unfinished, Concrete Floor |
| Room 10 | Basement | Laundry | 11.25 | 11.05 | Unfinished, Concrete Floor |
| Room 11 | Basement | Bathroom | 7.35 | 4.66 | 4 Pc Bath, Linoleum |
| Washroom Type | No. of Pieces | Level |
| Washroom Type 1 | 4 | Ground |
| Washroom Type 2 | 4 | Basement |
| Washroom Type 3 | 0 | |
| Washroom Type 4 | 0 | |
| Washroom Type 5 | 0 | |
| Washroom Type 6 | 4 | Ground |
| Washroom Type 7 | 4 | Basement |
| Washroom Type 8 | 0 | |
| Washroom Type 9 | 0 | |
| Washroom Type 10 | 0 |
| Total Area: | 0.00 |
| Approximatly Age: | 51-99 |
| Property Type: | Detached |
| Style: | Bungalow |
| Exterior: | Brick |
| Garage Type: | Attached |
| (Parking/)Drive: | Private Do |
| Drive Parking Spaces: | 6 |
| Park #1 | |
| Parking Type: | Private Do |
| Park #2 | |
| Parking Type: | Private Do |
| Pool: | Inground |
| Approximatly Age: | 51-99 |
| Approximatly Square Footage: | 700-1100 |
| Property Features: | Fenced Yard, Park |
| CAC Included: | N |
| Water Included: | N |
| Cabel TV Included: | N |
| Common Elements Included: | N |
| Heat Included: | N |
| Parking Included: | N |
| Condo Tax Included: | N |
| Building Insurance Included: | N |
| Fireplace/Stove: | N |
| Heat Type: | Forced Air |
| Central Air Conditioning: | Central Air |
| Central Vac: | N |
| Laundry Level: | Syste |
| Ensuite Laundry: | F |
| Elevator Lift: | False |
| Sewers: | Sewer |
$
%
Years
This calculator is for demonstration purposes only. Always consult a professional
financial advisor before making personal financial decisions.
| Although the information displayed is believed to be accurate, no warranties or representations are made of any kind. |
| IPRO REALTY LTD. |
- Listing -1 of 0
|
|

Gaurang Shah
Licenced Realtor
Dir:
416-841-0587
Bus:
905-458-1123
| Virtual Tour | Book Showing | Email a Friend |
Jump To:
At a Glance:
| Type: | Freehold - Detached |
| Area: | Peel |
| Municipality: | Brampton |
| Neighbourhood: | Brampton South |
| Style: | Bungalow |
| Lot Size: | x 120.00(Feet) |
| Approximate Age: | 51-99 |
| Tax: | $6,641 |
| Maintenance Fee: | $0 |
| Beds: | 4 |
| Baths: | 2 |
| Garage: | 0 |
| Fireplace: | N |
| Air Conditioning: | |
| Pool: | Inground |
Locatin Map:
Payment Calculator:

Listing added to your favorite list
Looking for resale homes?

By agreeing to Terms of Use, you will have ability to search up to 311754 listings and access to richer information than found on REALTOR.ca through my website.


