$799,999
Available - For Sale
Listing ID: W12226714
61 Agava Stre , Brampton, L7A 4R9, Peel
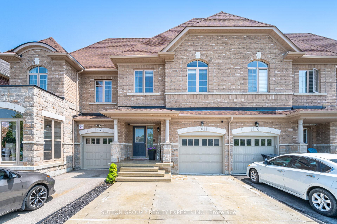
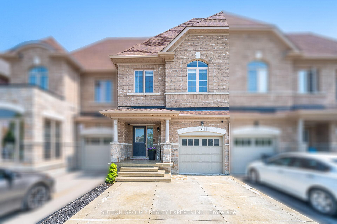
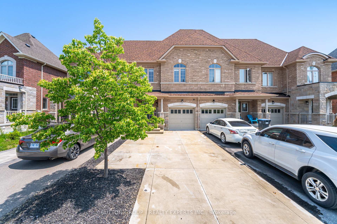
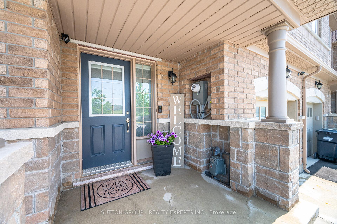
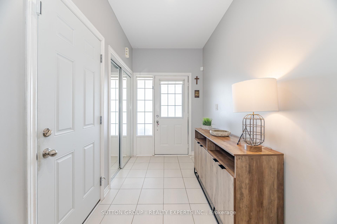
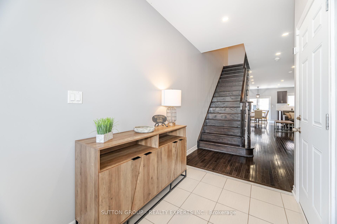
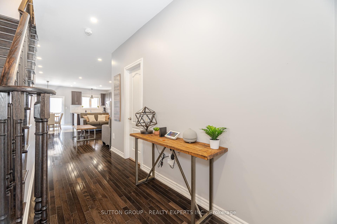

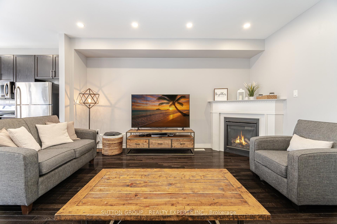
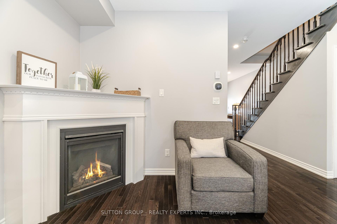
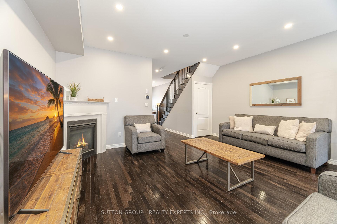
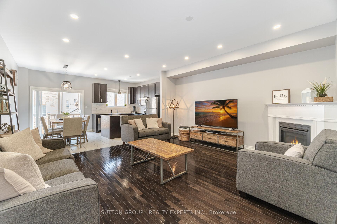
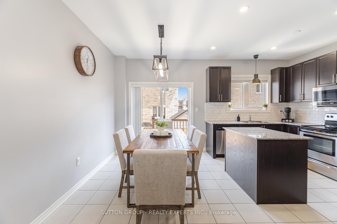
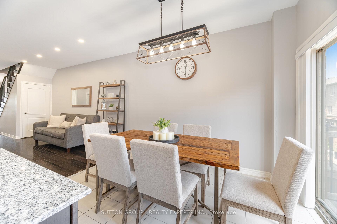
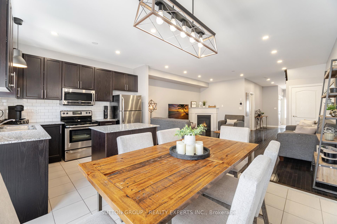
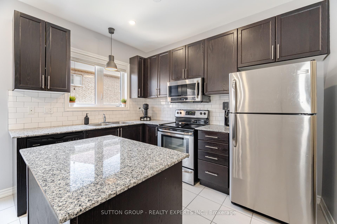
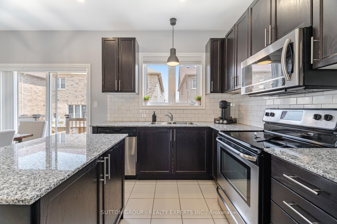
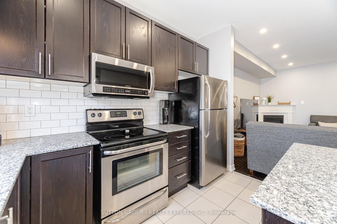
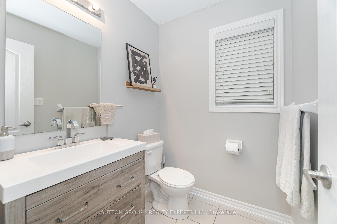
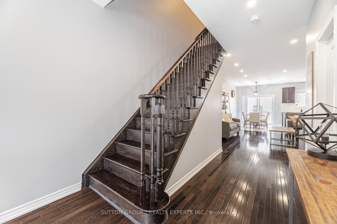
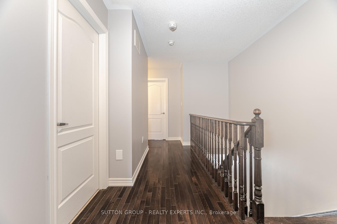
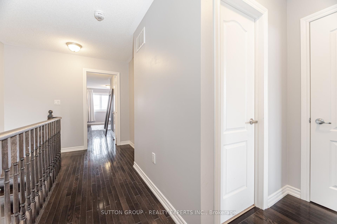
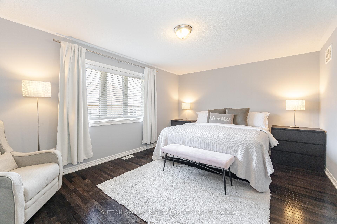
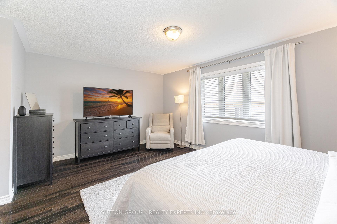
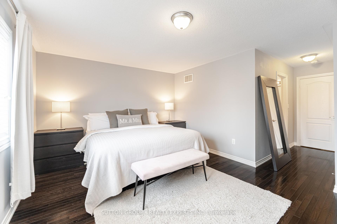
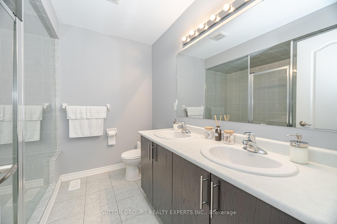
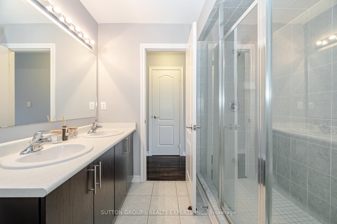
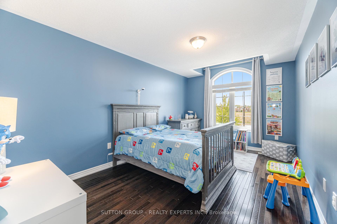
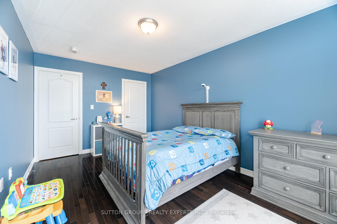
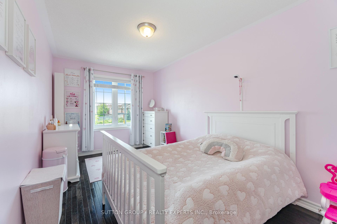
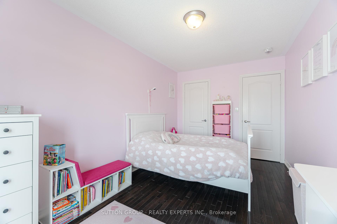
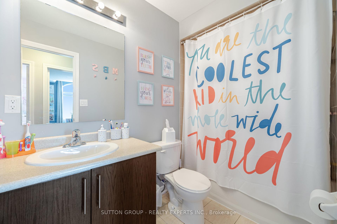
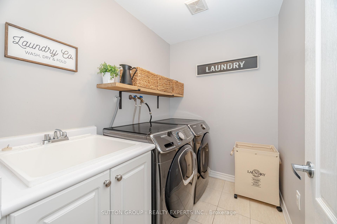

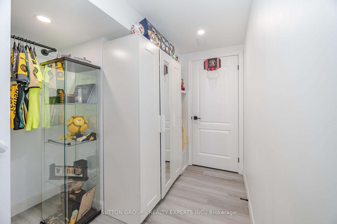
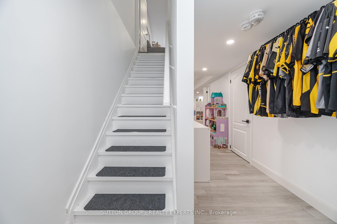
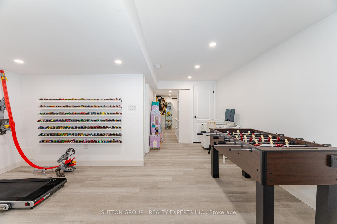
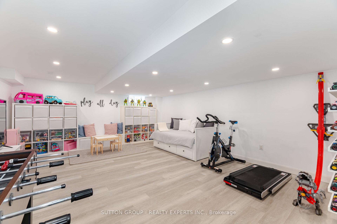
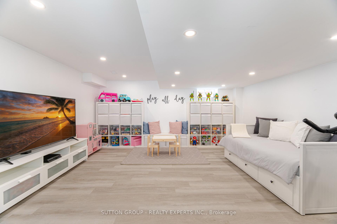
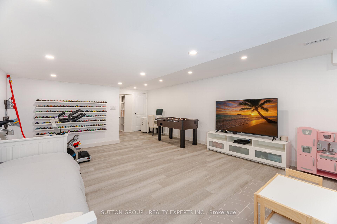
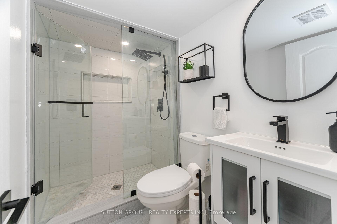
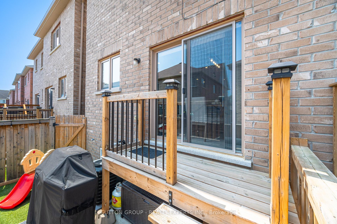
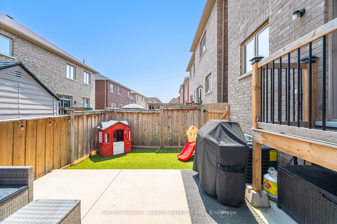
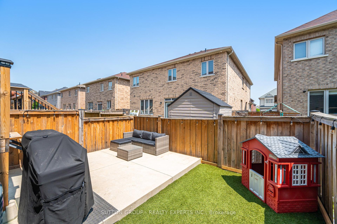














































| Every Thing Done - Newly Renovated Move In Ready Beautiful 3-Bedroom Freehold Townhouse in Desirable Northwest Brampton (Creditview & Mayfield Area)Welcome to this beautifully maintained freehold townhouse featuring an open-concept floor plan with numerous upgrades. Highlights include a solid oak staircase, gas fireplace, stainless steel appliances, granite countertops, modern backsplash, and fresh paint (2023). The extended kitchen cabinetry, 9-foot smooth ceilings, and hardwood flooring throughout add to the homes elegance and functionality.Upstairs offers three generously sized bedrooms, a versatile office loft, and a convenient second-floor laundry room. Basement is Completed in 2024 With Large living Area and Huge 4 Piece Washroom - Located just minutes from Mount Pleasant GO Station, community centres, schools, shopping plazas, major highways, and more. |
| Price | $799,999 |
| Taxes: | $5025.10 |
| Occupancy: | Owner |
| Address: | 61 Agava Stre , Brampton, L7A 4R9, Peel |
| Directions/Cross Streets: | Creditview/Mayfield |
| Rooms: | 7 |
| Bedrooms: | 3 |
| Bedrooms +: | 1 |
| Family Room: | T |
| Basement: | Finished |
| Washroom Type | No. of Pieces | Level |
| Washroom Type 1 | 2 | Main |
| Washroom Type 2 | 4 | Second |
| Washroom Type 3 | 4 | Second |
| Washroom Type 4 | 0 | |
| Washroom Type 5 | 0 | |
| Washroom Type 6 | 2 | Main |
| Washroom Type 7 | 4 | Second |
| Washroom Type 8 | 4 | Second |
| Washroom Type 9 | 4 | Basement |
| Washroom Type 10 | 0 | |
| Washroom Type 11 | 2 | Main |
| Washroom Type 12 | 4 | Second |
| Washroom Type 13 | 4 | Second |
| Washroom Type 14 | 4 | Basement |
| Washroom Type 15 | 0 |
| Total Area: | 0.00 |
| Property Type: | Att/Row/Townhouse |
| Style: | 2-Storey |
| Exterior: | Brick |
| Garage Type: | Built-In |
| (Parking/)Drive: | Private |
| Drive Parking Spaces: | 2 |
| Park #1 | |
| Parking Type: | Private |
| Park #2 | |
| Parking Type: | Private |
| Pool: | None |
| Approximatly Square Footage: | 1500-2000 |
| CAC Included: | N |
| Water Included: | N |
| Cabel TV Included: | N |
| Common Elements Included: | N |
| Heat Included: | N |
| Parking Included: | N |
| Condo Tax Included: | N |
| Building Insurance Included: | N |
| Fireplace/Stove: | Y |
| Heat Type: | Forced Air |
| Central Air Conditioning: | Central Air |
| Central Vac: | N |
| Laundry Level: | Syste |
| Ensuite Laundry: | F |
| Sewers: | Sewer |
$
%
Years
This calculator is for demonstration purposes only. Always consult a professional
financial advisor before making personal financial decisions.
| Although the information displayed is believed to be accurate, no warranties or representations are made of any kind. |
| SUTTON GROUP - REALTY EXPERTS INC. |
- Listing -1 of 0
|
|

Gaurang Shah
Licenced Realtor
Dir:
416-841-0587
Bus:
905-458-7979
Fax:
905-458-1220
| Book Showing | Email a Friend |
Jump To:
At a Glance:
| Type: | Freehold - Att/Row/Townhouse |
| Area: | Peel |
| Municipality: | Brampton |
| Neighbourhood: | Northwest Brampton |
| Style: | 2-Storey |
| Lot Size: | x 88.94(Feet) |
| Approximate Age: | |
| Tax: | $5,025.1 |
| Maintenance Fee: | $0 |
| Beds: | 3+1 |
| Baths: | 4 |
| Garage: | 0 |
| Fireplace: | Y |
| Air Conditioning: | |
| Pool: | None |
Locatin Map:
Payment Calculator:

Listing added to your favorite list
Looking for resale homes?

By agreeing to Terms of Use, you will have ability to search up to 300273 listings and access to richer information than found on REALTOR.ca through my website.


