$999,000
Available - For Sale
Listing ID: E12222717
793 Woodbine Aven , Toronto, M4E 2J5, Toronto
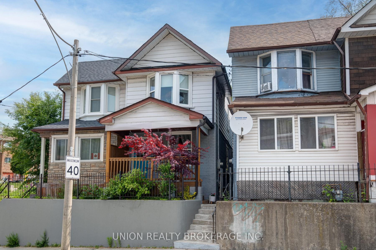
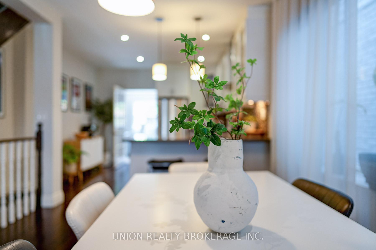
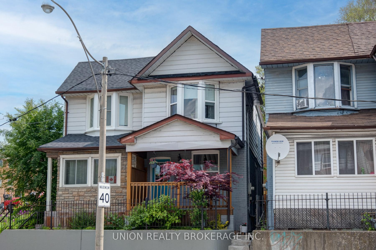
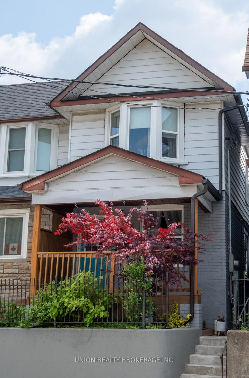
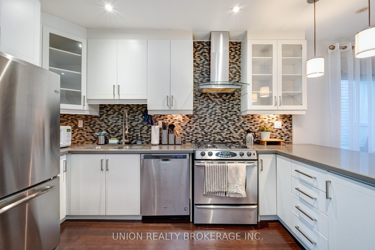
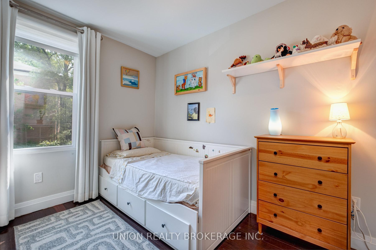
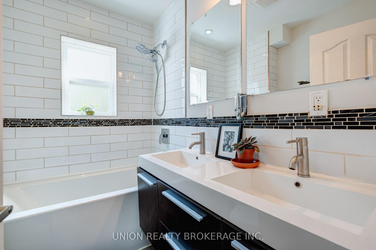
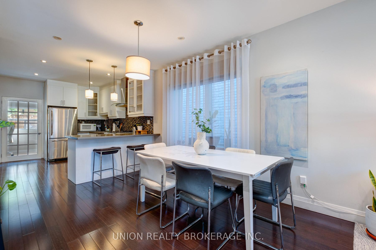
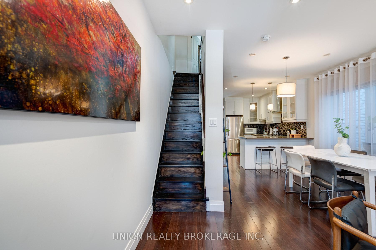
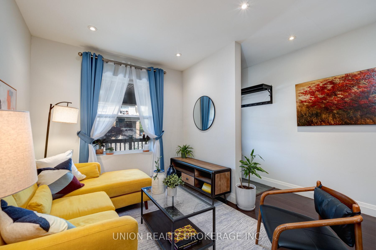
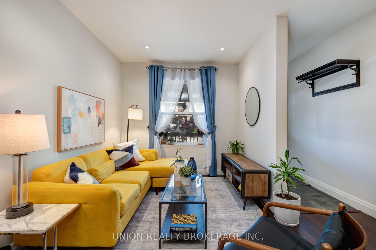
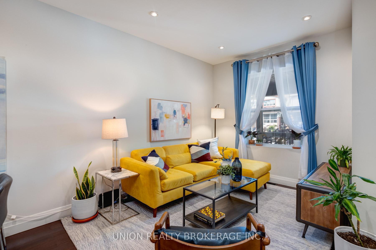
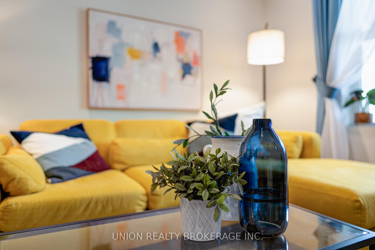
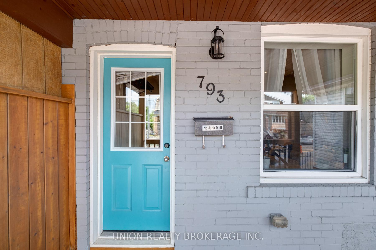
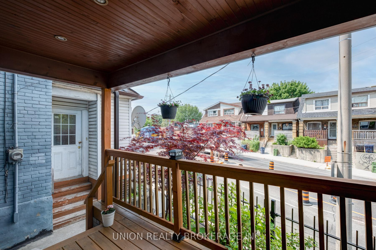
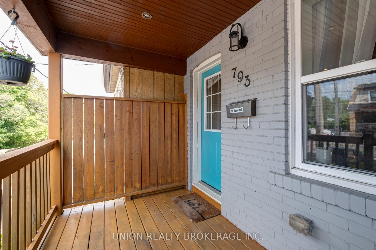
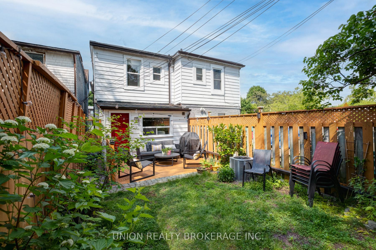
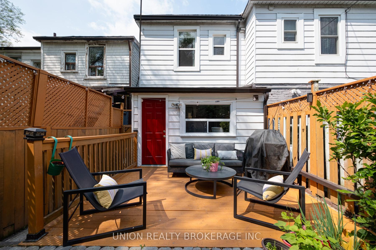
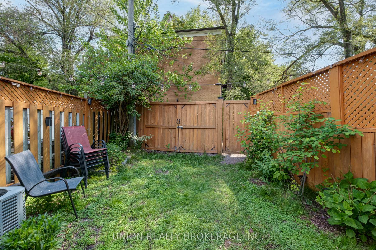
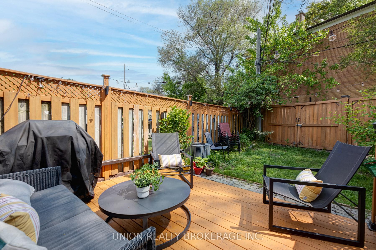
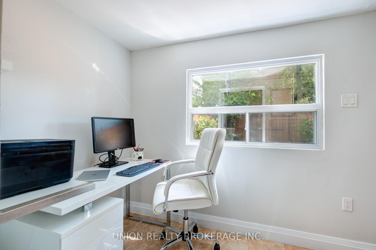
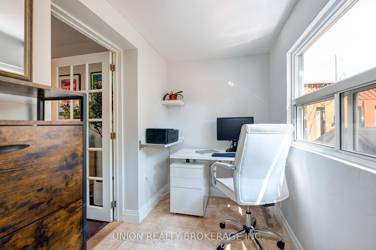
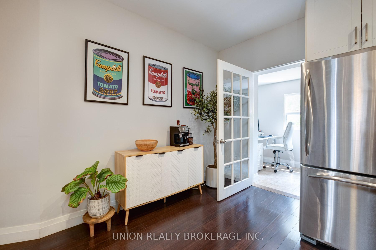
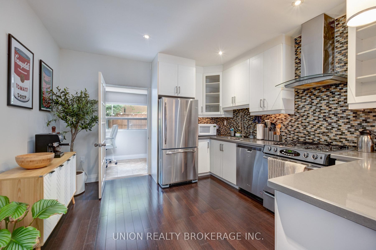
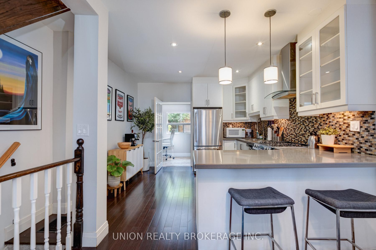
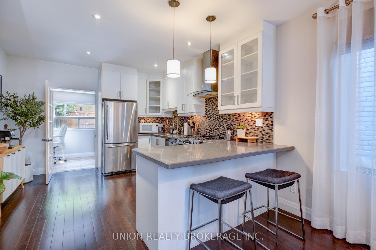
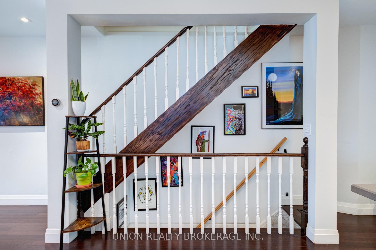
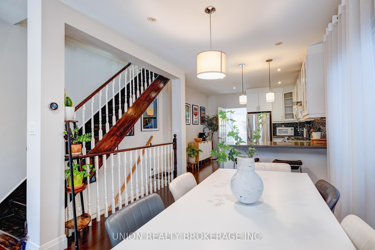
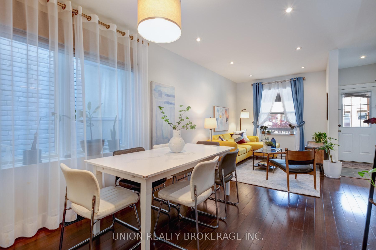
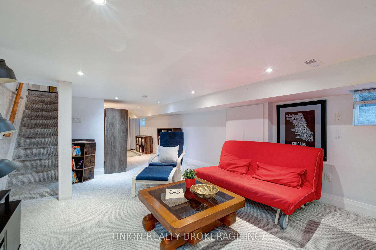
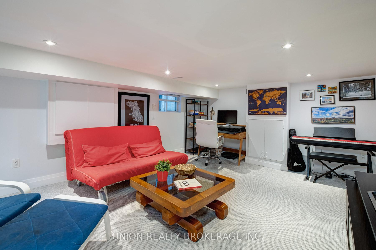
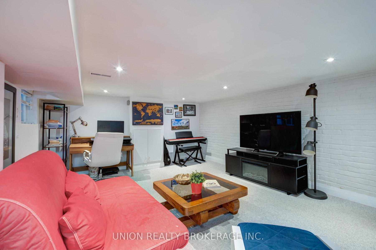
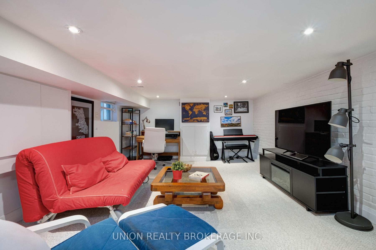
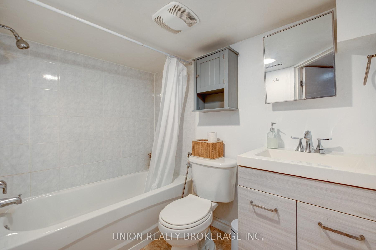
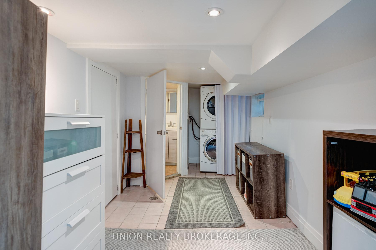
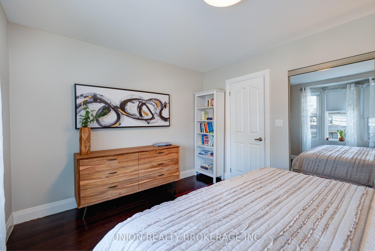
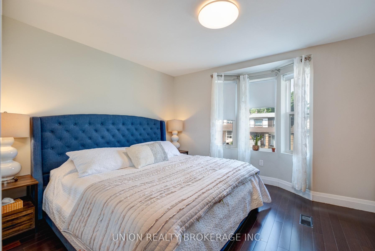

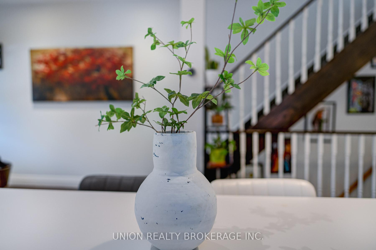







































| Gem of the Upper Beaches! Welcome to 793 Woodbine Avenue -- a bright, beautifully upgraded, move-in-ready 3-bedroom, 2-bathroom home is tucked at the end of a quiet cul-de-sac in one of Torontos most charming family neighbourhoods. Perched high above the street with its own private access from Darrell Avenue, this meticulously cared-for residence offers a seamless blend of timeless character and thoughtful modern upgrades.The open-concept main floor boasts soaring 9-foot ceilings, hardwood floors, pot lights, and a sleek kitchen featuring stone countertops, stainless steel appliances, and a breakfast bar ideal for casual dining. At the rear, a sunlit mudroom with built-in office space adds versatility and function. Upstairs, you'll find three spacious bedrooms each with large closets including a generous primary suite with a bay window and room for a king-sized bed. The fully finished basement includes newer broadloom, a spacious four-piece bath, a laundry area and plenty of storage. Step outside to a backyard oasis, framed by newer custom fencing and lush native plants. Adjacent to a private parkette and steps from multiple parks (including off-leash), this home also features two private parking spots at the rear, a high-efficiency furnace, water tank, centralized AC (all owned), and low maintenance costs. In top-tier school catchments, steps to transit, a short walk to the beach and ravines, and only a 15-minute drive from downtown! This Upper Beaches gem has it all and is larger than it looks! Lot is wider at back of property as per survey. |
| Price | $999,000 |
| Taxes: | $4227.35 |
| Assessment Year: | 2024 |
| Occupancy: | Owner |
| Address: | 793 Woodbine Aven , Toronto, M4E 2J5, Toronto |
| Directions/Cross Streets: | Woodbine/Gerrard |
| Rooms: | 7 |
| Bedrooms: | 3 |
| Bedrooms +: | 0 |
| Family Room: | F |
| Basement: | Finished |
| Level/Floor | Room | Length(ft) | Width(ft) | Descriptions | |
| Room 1 | Main | Office | 12.07 | 5.05 | W/O To Deck, Tile Floor, Large Window |
| Room 2 | Main | Kitchen | 12.73 | 11.64 | Stainless Steel Appl, Stone Counters, Pot Lights |
| Room 3 | Main | Dining Ro | 23.39 | 9.81 | Open Concept, Combined w/Living, Pot Lights |
| Room 4 | Main | Living Ro | 23.39 | 9.81 | Hardwood Floor, Large Window, Open Concept |
| Room 5 | Second | Primary B | 13.15 | 11.48 | Bay Window, Double Closet, Hardwood Floor |
| Room 6 | Second | Bedroom 2 | 10.99 | 6.89 | Hardwood Floor, Window, B/I Closet |
| Room 7 | Second | Bedroom 3 | 9.74 | 7.74 | Hardwood Floor, Window, B/I Closet |
| Room 8 | Basement | Recreatio | 35.98 | 12.66 | Broadloom, Pot Lights |
| Room 9 | Basement | Laundry | 3.97 | 2.98 | Tile Floor |
| Washroom Type | No. of Pieces | Level |
| Washroom Type 1 | 5 | Second |
| Washroom Type 2 | 4 | Basement |
| Washroom Type 3 | 0 | |
| Washroom Type 4 | 0 | |
| Washroom Type 5 | 0 |
| Total Area: | 0.00 |
| Property Type: | Semi-Detached |
| Style: | 2-Storey |
| Exterior: | Brick, Aluminum Siding |
| Garage Type: | None |
| (Parking/)Drive: | Right Of W |
| Drive Parking Spaces: | 1 |
| Park #1 | |
| Parking Type: | Right Of W |
| Park #2 | |
| Parking Type: | Right Of W |
| Pool: | None |
| Approximatly Square Footage: | 700-1100 |
| CAC Included: | N |
| Water Included: | N |
| Cabel TV Included: | N |
| Common Elements Included: | N |
| Heat Included: | N |
| Parking Included: | N |
| Condo Tax Included: | N |
| Building Insurance Included: | N |
| Fireplace/Stove: | N |
| Heat Type: | Forced Air |
| Central Air Conditioning: | Central Air |
| Central Vac: | N |
| Laundry Level: | Syste |
| Ensuite Laundry: | F |
| Sewers: | Sewer |
$
%
Years
This calculator is for demonstration purposes only. Always consult a professional
financial advisor before making personal financial decisions.
| Although the information displayed is believed to be accurate, no warranties or representations are made of any kind. |
| UNION REALTY BROKERAGE INC. |
- Listing -1 of 0
|
|

Gaurang Shah
Licenced Realtor
Dir:
416-841-0587
Bus:
905-458-7979
Fax:
905-458-1220
| Virtual Tour | Book Showing | Email a Friend |
Jump To:
At a Glance:
| Type: | Freehold - Semi-Detached |
| Area: | Toronto |
| Municipality: | Toronto E02 |
| Neighbourhood: | East End-Danforth |
| Style: | 2-Storey |
| Lot Size: | x 98.50(Feet) |
| Approximate Age: | |
| Tax: | $4,227.35 |
| Maintenance Fee: | $0 |
| Beds: | 3 |
| Baths: | 2 |
| Garage: | 0 |
| Fireplace: | N |
| Air Conditioning: | |
| Pool: | None |
Locatin Map:
Payment Calculator:

Listing added to your favorite list
Looking for resale homes?

By agreeing to Terms of Use, you will have ability to search up to 301633 listings and access to richer information than found on REALTOR.ca through my website.


