$1,449,900
Available - For Sale
Listing ID: E12222673
147 South Edgely Aven , Toronto, M1N 3L3, Toronto
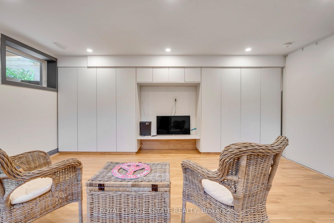
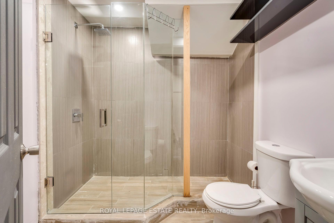
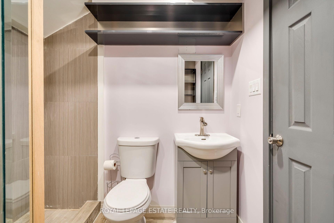
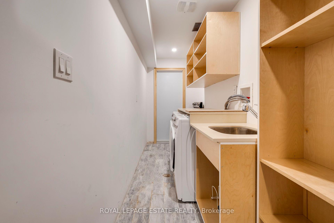
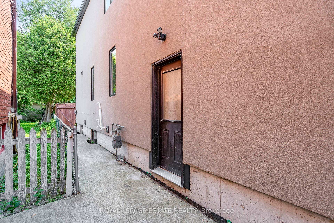
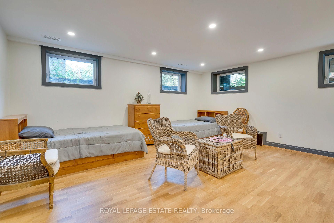
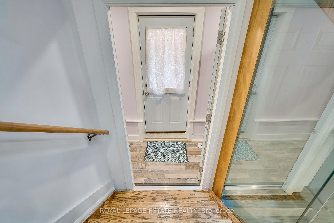
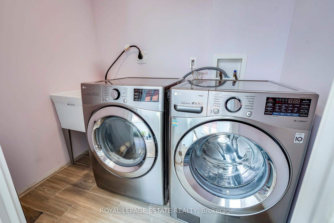
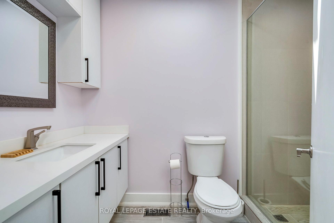
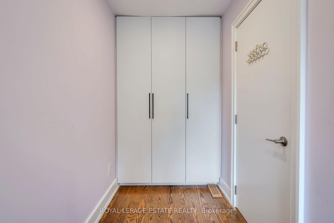
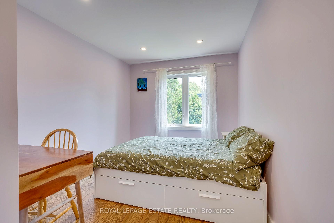
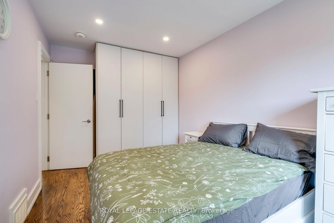
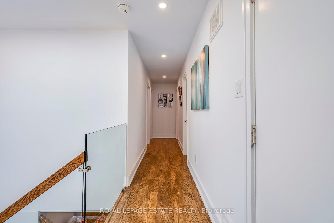

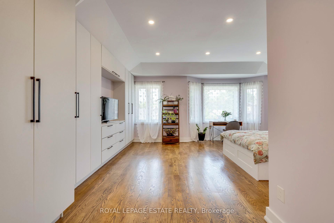
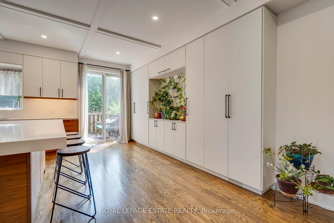
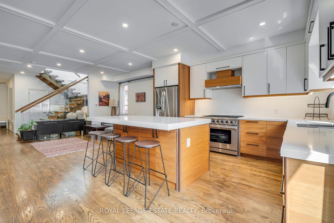
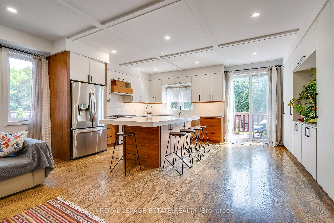
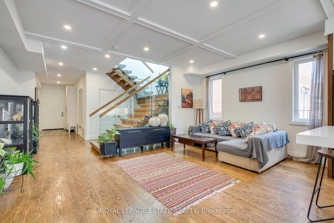
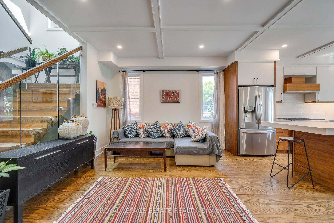
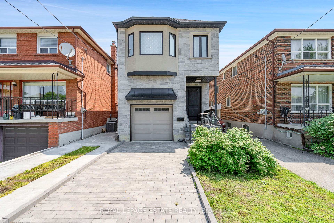
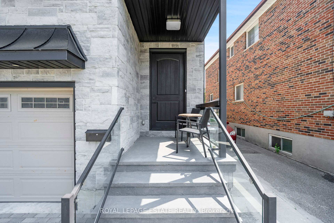
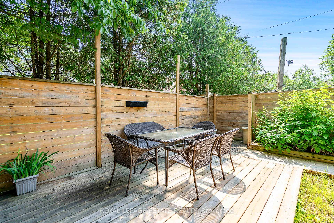
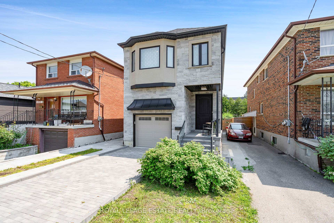
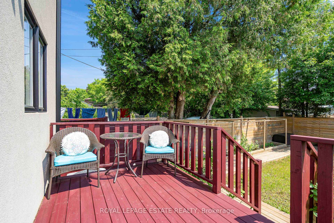
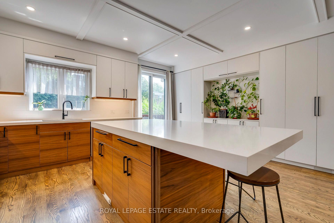

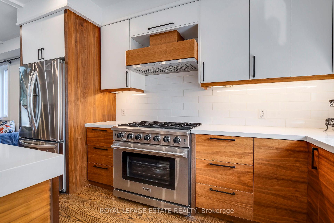
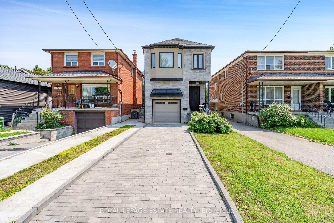
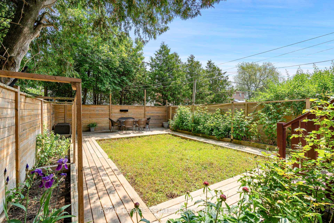
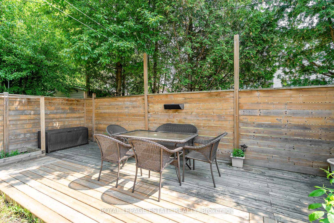

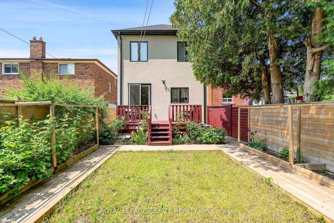
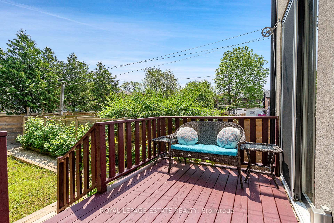
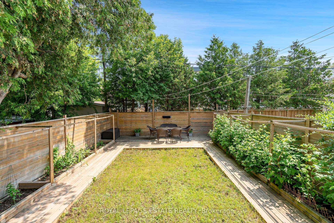
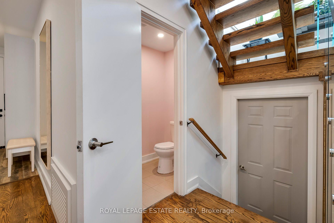
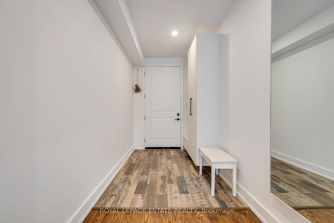
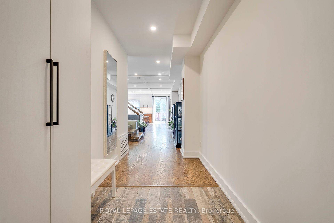
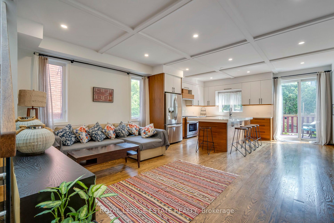
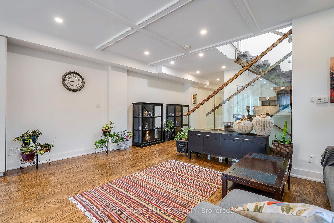
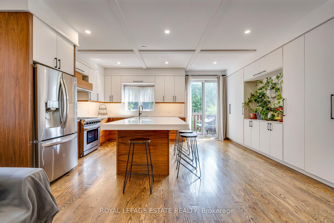
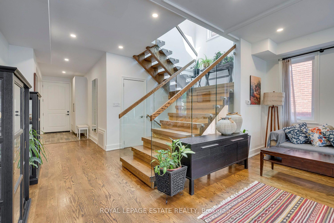
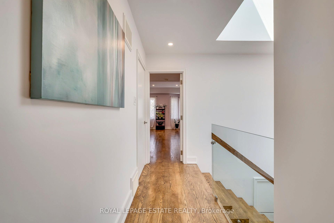
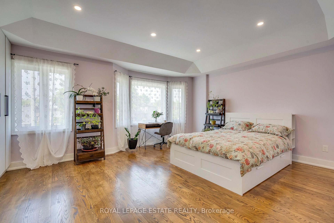
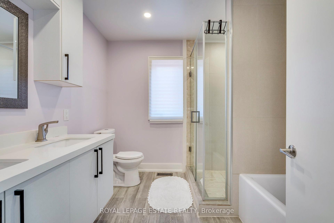
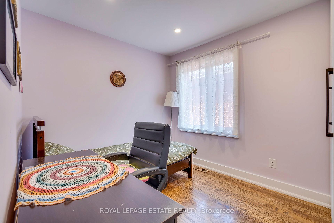
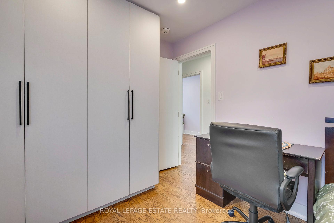
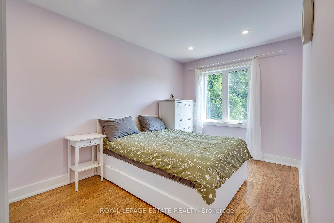
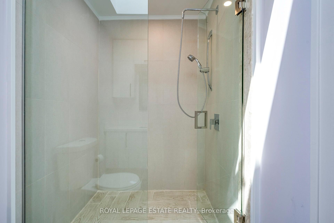
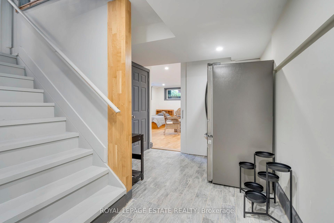
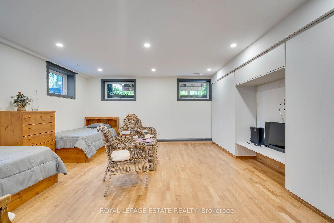



















































| Welcome To This Exceptional Custom Built Home Nestled In The Coveted, Family-Friendly Community Of Birchcliffe-Cliffside. Thoughtfully Designed With Elegant Finishes And Modern Functionality, This Home Offers Over The Top Comfort And Style In One Of Toronto's Most Desirable East-End Neighbourhoods. Featuring A Striking Stone And Stucco Exterior And A Glass-Railed Front Porch, The Home Makes A Stunning First Impression. Step Inside To An Oversized Foyer With Built-In Storage And Bench Seating. Rich Oak Hardwood Floors Flow Throughout The Home, Complemented By Coffered Ceilings And Tons Of Pot Lights Throughout The Open-Concept Main Living Space. The Heart Of The Home Is A Beautifully Designed Two-Tone Kitchen With High-End, Oversized Appliances, Ample Cabinetry, And A Massive Centre Island With Seating For Six Or More. A Walk-Out From The Kitchen Leads To A Private Deck And A Tranquil, Fully Fenced Backyard Filled With Vibrant Gardens And Modern Wood Fencing - Perfect For Entertaining Or Relaxing Outdoors. A Dramatic Floating Staircase With Modern Glass Railings And A Large Skylight Leads To The Upper Level, Where You'll Find Four Spacious Bedrooms, Each With Custom Built-In Storage And Pot Lights. The Sun-Soaked Primary Suite Features Vaulted Ceilings, Extensive Built-In Storage, And A Luxurious 5-Piece Ensuite Bath. Convenience Is Key With A Second Level Laundry Room Complete With Laundry Tub. The Finished Basement With A Separate Entrance Offers A Large Rec Room Complete With High Ceilings, Oversized Windows, A Full Washroom, & Additional Laundry Area, Plus A Stove And Fridge Already In Place - Providing Excellent Potential To Add A Future In-Law Suite Or Basement Apartment. Located Just Minutes From Bluffers Beach, The Beaches, Top-Rated Schools, Parks, Shops, And Transit Including Ttc, Subway, And Go Station - This Home Offers An Unmatched Combination Of Luxury, Location, And Lifestyle. Quick Commute To Downtown Toronto. |
| Price | $1,449,900 |
| Taxes: | $6462.53 |
| Occupancy: | Owner |
| Address: | 147 South Edgely Aven , Toronto, M1N 3L3, Toronto |
| Directions/Cross Streets: | Birchmount Rd/Danforth Ave |
| Rooms: | 8 |
| Rooms +: | 2 |
| Bedrooms: | 4 |
| Bedrooms +: | 0 |
| Family Room: | F |
| Basement: | Finished, Separate Ent |
| Level/Floor | Room | Length(ft) | Width(ft) | Descriptions | |
| Room 1 | Main | Foyer | 15.74 | 6.26 | B/I Closet, Tile Floor |
| Room 2 | Main | Living Ro | 18.01 | 11.68 | Hardwood Floor, Coffered Ceiling(s), Combined w/Dining |
| Room 3 | Main | Dining Ro | 18.01 | 11.68 | Hardwood Floor, Coffered Ceiling(s), Combined w/Living |
| Room 4 | Main | Kitchen | 18.01 | 13.48 | Centre Island, Stainless Steel Appl, Coffered Ceiling(s) |
| Room 5 | Second | Primary B | 23.65 | 18.01 | 5 Pc Ensuite, Vaulted Ceiling(s), B/I Closet |
| Room 6 | Second | Bedroom 2 | 15.25 | 8.99 | Hardwood Floor, Pot Lights, B/I Closet |
| Room 7 | Second | Bedroom 3 | 14.07 | 8.66 | Hardwood Floor, Pot Lights, B/I Closet |
| Room 8 | Second | Bedroom 4 | 10.92 | 8.76 | Hardwood Floor, Pot Lights, B/I Closet |
| Room 9 | Second | Laundry | 6.99 | 4.92 | Laundry Sink, Tile Floor |
| Room 10 | Basement | Recreatio | 17.65 | 16.66 | Large Window, Laminate, Pot Lights |
| Room 11 | Basement | Utility R | 13.68 | 4.76 | Stainless Steel Sink |
| Washroom Type | No. of Pieces | Level |
| Washroom Type 1 | 2 | Main |
| Washroom Type 2 | 5 | Second |
| Washroom Type 3 | 3 | Second |
| Washroom Type 4 | 3 | Basement |
| Washroom Type 5 | 0 |
| Total Area: | 0.00 |
| Property Type: | Detached |
| Style: | 2-Storey |
| Exterior: | Stone, Stucco (Plaster) |
| Garage Type: | Attached |
| (Parking/)Drive: | Private |
| Drive Parking Spaces: | 2 |
| Park #1 | |
| Parking Type: | Private |
| Park #2 | |
| Parking Type: | Private |
| Pool: | None |
| Approximatly Square Footage: | 1500-2000 |
| Property Features: | Beach, Place Of Worship |
| CAC Included: | N |
| Water Included: | N |
| Cabel TV Included: | N |
| Common Elements Included: | N |
| Heat Included: | N |
| Parking Included: | N |
| Condo Tax Included: | N |
| Building Insurance Included: | N |
| Fireplace/Stove: | N |
| Heat Type: | Forced Air |
| Central Air Conditioning: | Central Air |
| Central Vac: | Y |
| Laundry Level: | Syste |
| Ensuite Laundry: | F |
| Sewers: | Sewer |
$
%
Years
This calculator is for demonstration purposes only. Always consult a professional
financial advisor before making personal financial decisions.
| Although the information displayed is believed to be accurate, no warranties or representations are made of any kind. |
| ROYAL LEPAGE ESTATE REALTY |
- Listing -1 of 0
|
|

Gaurang Shah
Licenced Realtor
Dir:
416-841-0587
Bus:
905-458-1123
| Virtual Tour | Book Showing | Email a Friend |
Jump To:
At a Glance:
| Type: | Freehold - Detached |
| Area: | Toronto |
| Municipality: | Toronto E06 |
| Neighbourhood: | Birchcliffe-Cliffside |
| Style: | 2-Storey |
| Lot Size: | x 127.00(Feet) |
| Approximate Age: | |
| Tax: | $6,462.53 |
| Maintenance Fee: | $0 |
| Beds: | 4 |
| Baths: | 4 |
| Garage: | 0 |
| Fireplace: | N |
| Air Conditioning: | |
| Pool: | None |
Locatin Map:
Payment Calculator:

Listing added to your favorite list
Looking for resale homes?

By agreeing to Terms of Use, you will have ability to search up to 317381 listings and access to richer information than found on REALTOR.ca through my website.


