$1,119,000
Available - For Sale
Listing ID: W12222886
156 Royal York Road , Toronto, M8V 2V3, Toronto
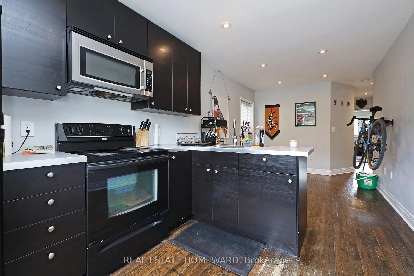
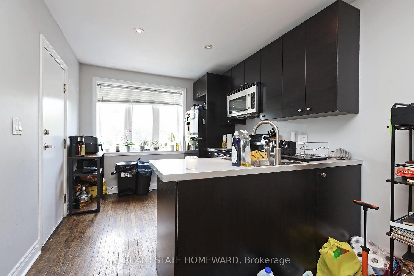
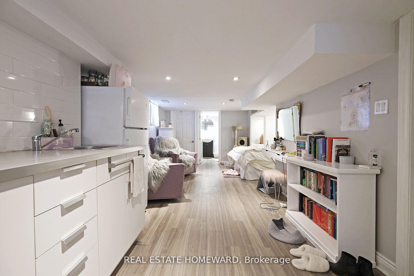

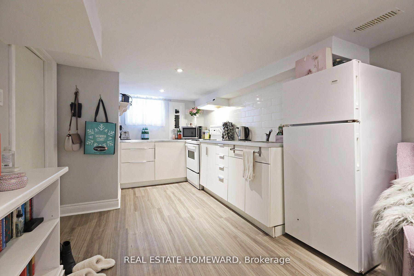
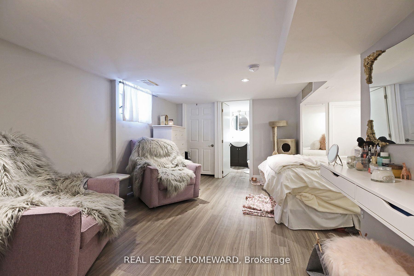
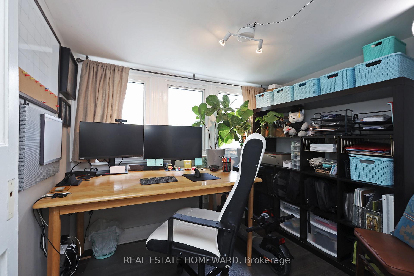
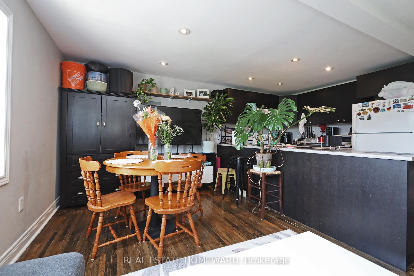
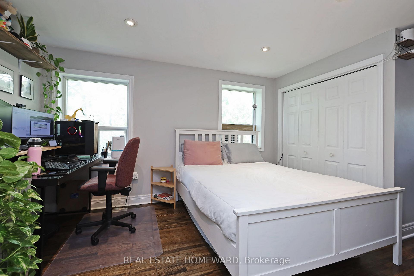
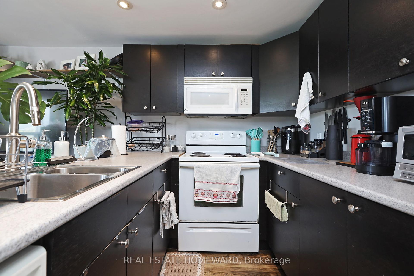
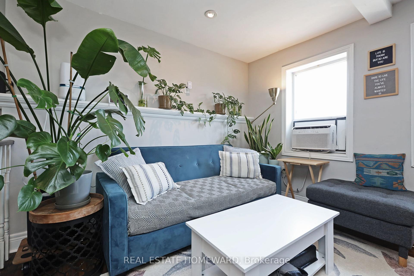
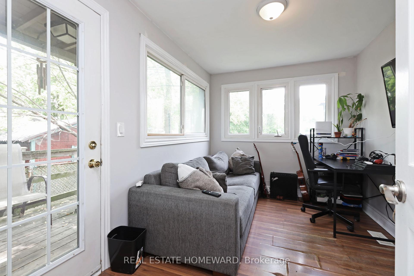
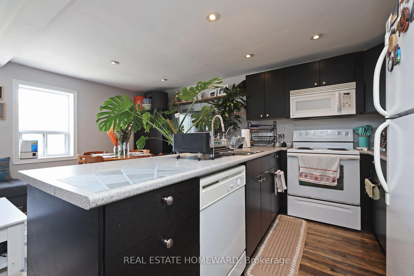
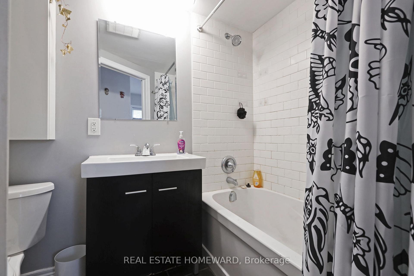
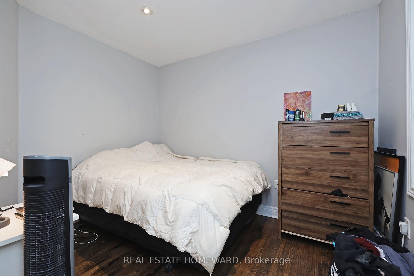
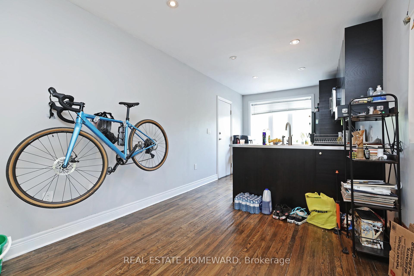
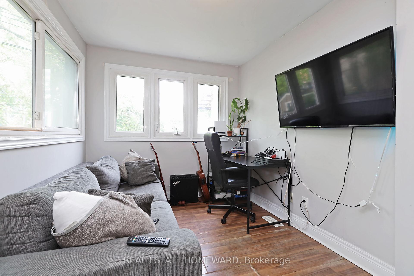
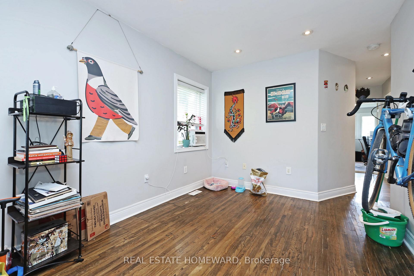
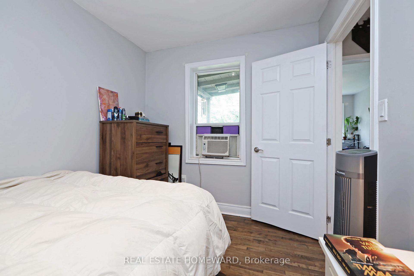
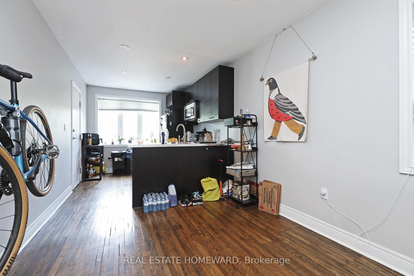
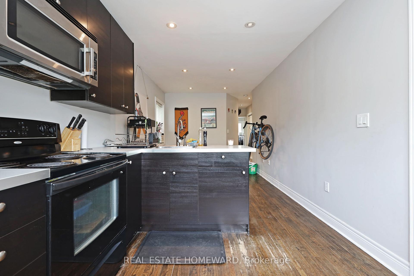
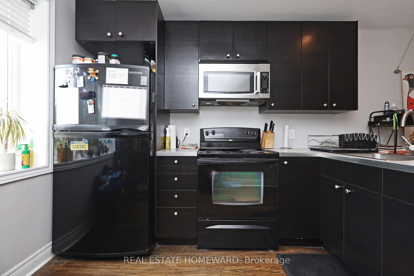
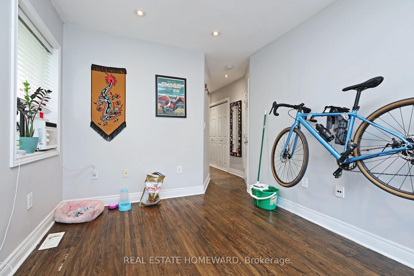
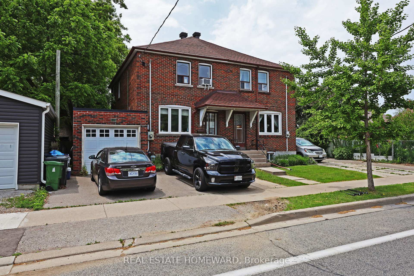
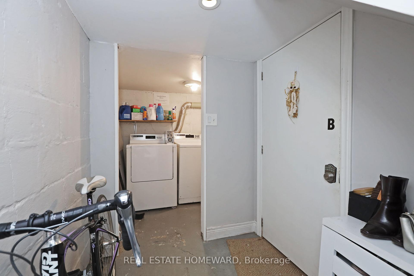
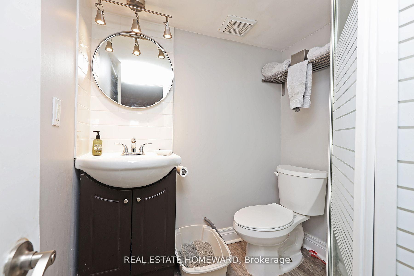
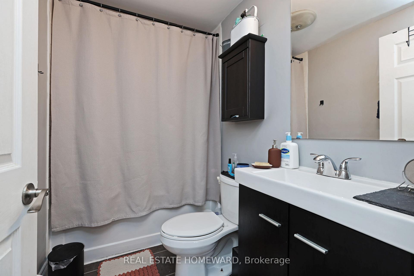
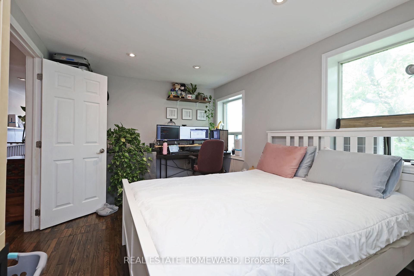
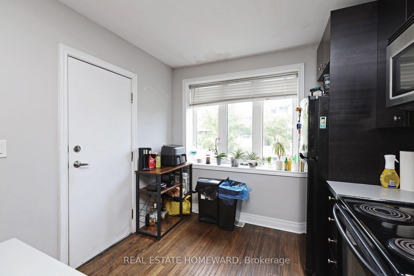
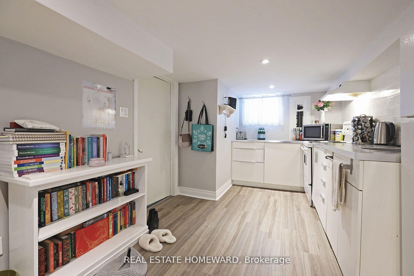






























| Fantastic investment opportunity! Currently set up as three completely renovated apartments. Great house extensively renovated in 2012-13. Perfect turn key investment with all three apartments currently rented on a month to month basis. Located in the heart of Mimico, steps to transit and the GO line. Just a short stroll to the lake and Mimico village. Great for first time home buyers with a double income to help pay the mortgage. Large private backyard, and parking for up to three cars. Don't wait, take advantage of the current buyer's market. This property is priced to sell |
| Price | $1,119,000 |
| Taxes: | $3955.00 |
| Occupancy: | Tenant |
| Address: | 156 Royal York Road , Toronto, M8V 2V3, Toronto |
| Directions/Cross Streets: | Royal York and Lakeshore |
| Rooms: | 10 |
| Rooms +: | 1 |
| Bedrooms: | 3 |
| Bedrooms +: | 0 |
| Family Room: | F |
| Basement: | Apartment |
| Level/Floor | Room | Length(ft) | Width(ft) | Descriptions | |
| Room 1 | Ground | Kitchen | 9.38 | 10.53 | Hardwood Floor, Open Concept, Modern Kitchen |
| Room 2 | Ground | Dining Ro | 9.94 | 11.45 | Hardwood Floor, Combined w/Kitchen, Combined w/Living |
| Room 3 | Ground | Living Ro | 9.94 | 11.45 | Hardwood Floor, Combined w/Dining, Combined w/Kitchen |
| Room 4 | Ground | Bedroom | 8.4 | 10.73 | Hardwood Floor, Pot Lights, Large Window |
| Room 5 | Ground | Bedroom 2 | 8.5 | 11.97 | Overlooks Backyard, W/O To Deck, Picture Window |
| Room 6 | Second | Kitchen | 12.89 | 7.38 | Open Concept, Hardwood Floor, Modern Kitchen |
| Room 7 | Second | Living Ro | 15.35 | 9.41 | Combined w/Dining, Hardwood Floor, Window |
| Room 8 | Second | Dining Ro | 15.35 | 9.41 | Combined w/Living, Hardwood Floor, Window |
| Room 9 | Second | Bedroom | 9.91 | 15.32 | Hardwood Floor, Closet, Window |
| Room 10 | Second | Office | 8.33 | 6.66 | Laminate, Overlooks Backyard, Picture Window |
| Room 11 | Basement | Kitchen | 8.95 | 10.04 | Vinyl Floor, Modern Kitchen, Combined w/Living |
| Room 12 | Basement | Living Ro | 15.78 | 15.94 | Vinyl Floor, Combined w/Kitchen, Combined w/Br |
| Washroom Type | No. of Pieces | Level |
| Washroom Type 1 | 4 | Main |
| Washroom Type 2 | 4 | Second |
| Washroom Type 3 | 3 | Basement |
| Washroom Type 4 | 0 | |
| Washroom Type 5 | 0 |
| Total Area: | 0.00 |
| Approximatly Age: | 51-99 |
| Property Type: | Semi-Detached |
| Style: | 2-Storey |
| Exterior: | Brick |
| Garage Type: | Attached |
| (Parking/)Drive: | Private |
| Drive Parking Spaces: | 2 |
| Park #1 | |
| Parking Type: | Private |
| Park #2 | |
| Parking Type: | Private |
| Pool: | None |
| Approximatly Age: | 51-99 |
| Approximatly Square Footage: | 1100-1500 |
| CAC Included: | N |
| Water Included: | N |
| Cabel TV Included: | N |
| Common Elements Included: | N |
| Heat Included: | N |
| Parking Included: | N |
| Condo Tax Included: | N |
| Building Insurance Included: | N |
| Fireplace/Stove: | N |
| Heat Type: | Forced Air |
| Central Air Conditioning: | Window Unit |
| Central Vac: | N |
| Laundry Level: | Syste |
| Ensuite Laundry: | F |
| Sewers: | Sewer |
| Utilities-Cable: | A |
| Utilities-Hydro: | Y |
$
%
Years
This calculator is for demonstration purposes only. Always consult a professional
financial advisor before making personal financial decisions.
| Although the information displayed is believed to be accurate, no warranties or representations are made of any kind. |
| REAL ESTATE HOMEWARD |
- Listing -1 of 0
|
|

Gaurang Shah
Licenced Realtor
Dir:
416-841-0587
Bus:
905-458-1123
| Virtual Tour | Book Showing | Email a Friend |
Jump To:
At a Glance:
| Type: | Freehold - Semi-Detached |
| Area: | Toronto |
| Municipality: | Toronto W06 |
| Neighbourhood: | Mimico |
| Style: | 2-Storey |
| Lot Size: | x 117.00(Feet) |
| Approximate Age: | 51-99 |
| Tax: | $3,955 |
| Maintenance Fee: | $0 |
| Beds: | 3 |
| Baths: | 3 |
| Garage: | 0 |
| Fireplace: | N |
| Air Conditioning: | |
| Pool: | None |
Locatin Map:
Payment Calculator:

Listing added to your favorite list
Looking for resale homes?

By agreeing to Terms of Use, you will have ability to search up to 306870 listings and access to richer information than found on REALTOR.ca through my website.


