$739,900
Available - For Sale
Listing ID: C12218428
10 Old York Mills Road , Toronto, M2P 2G9, Toronto
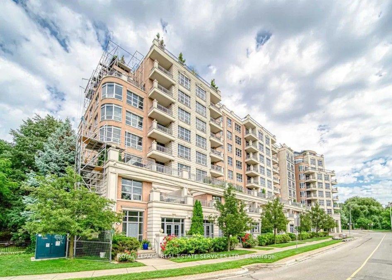
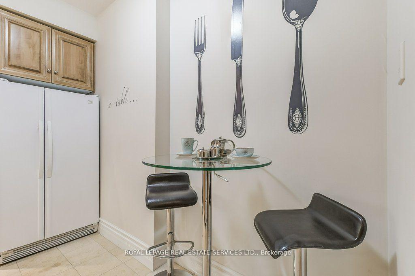

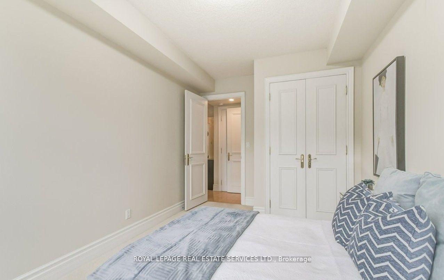
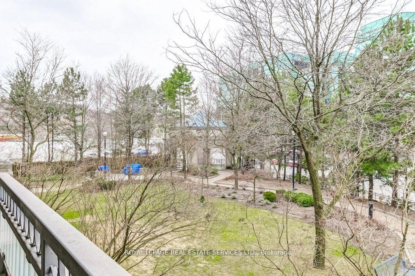
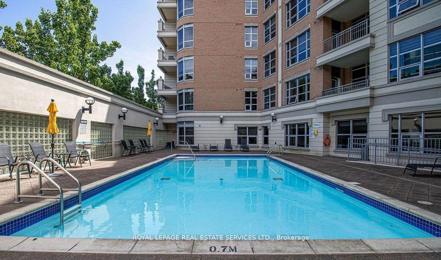
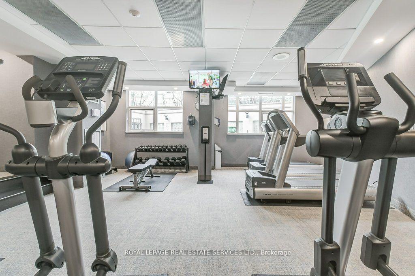
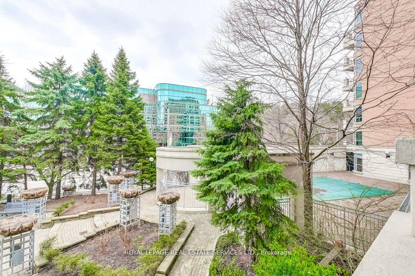
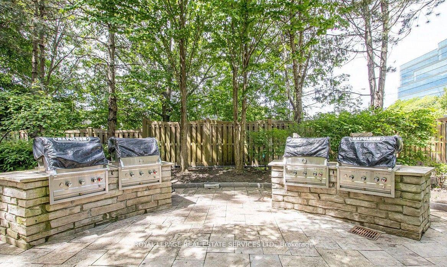
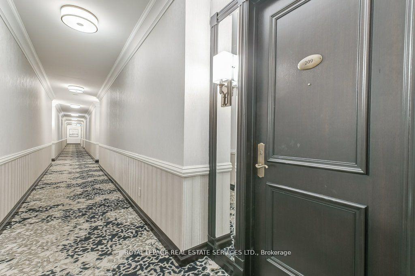
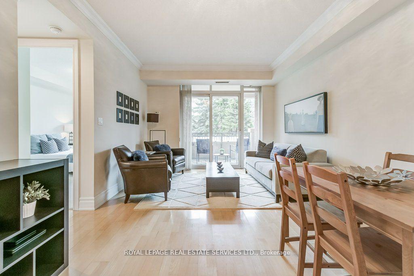
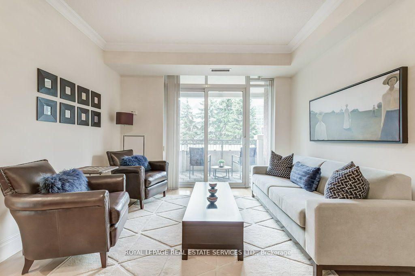
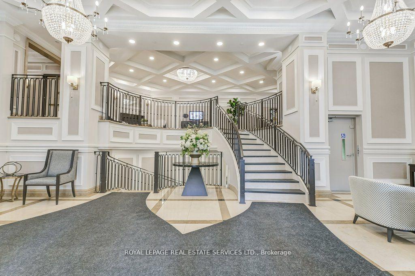
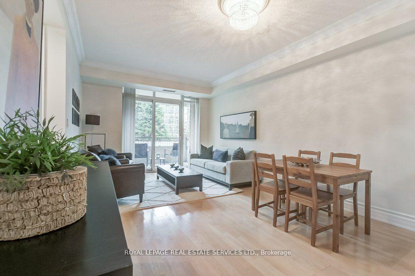
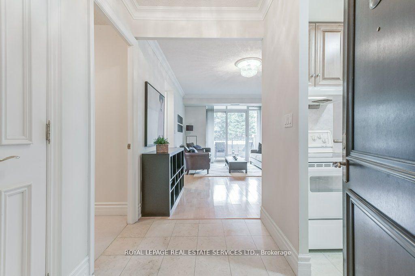
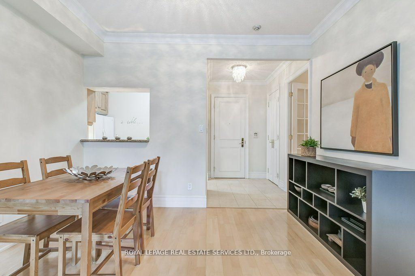
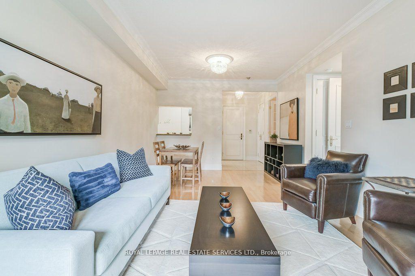
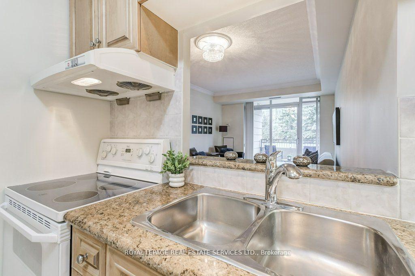
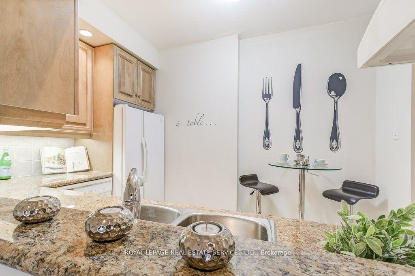
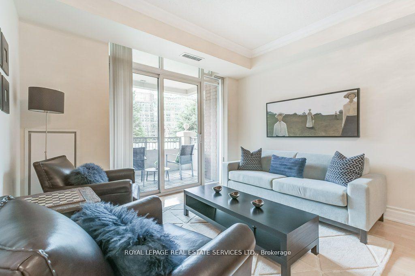

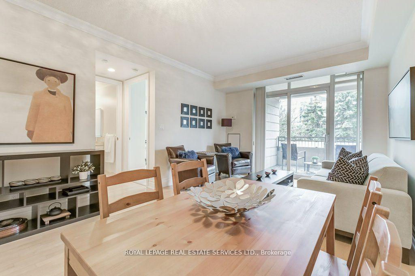
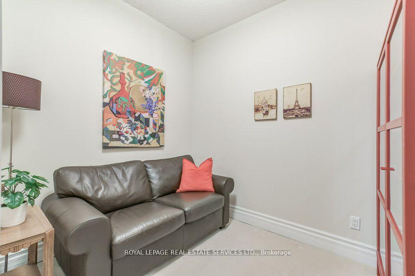
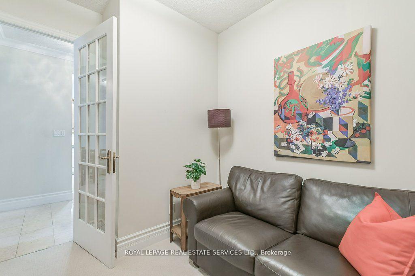
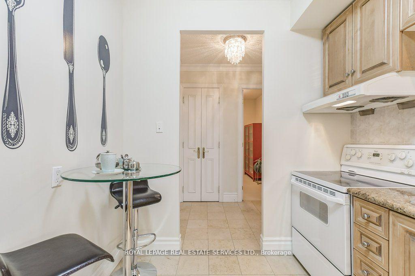
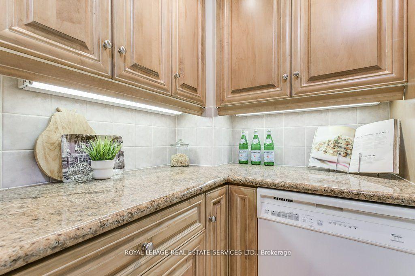
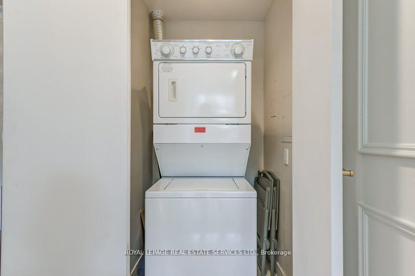
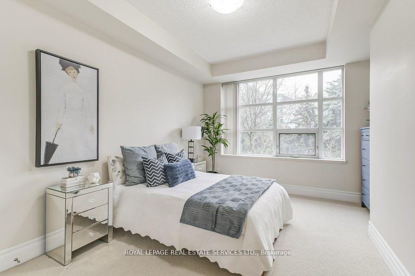
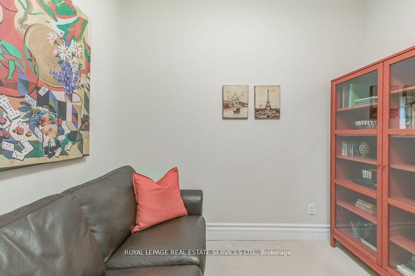
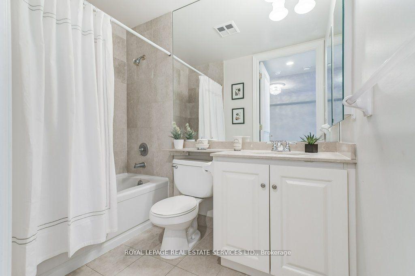



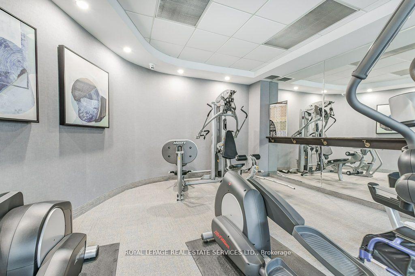
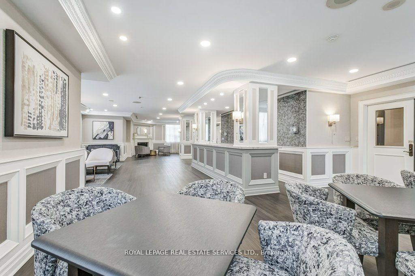
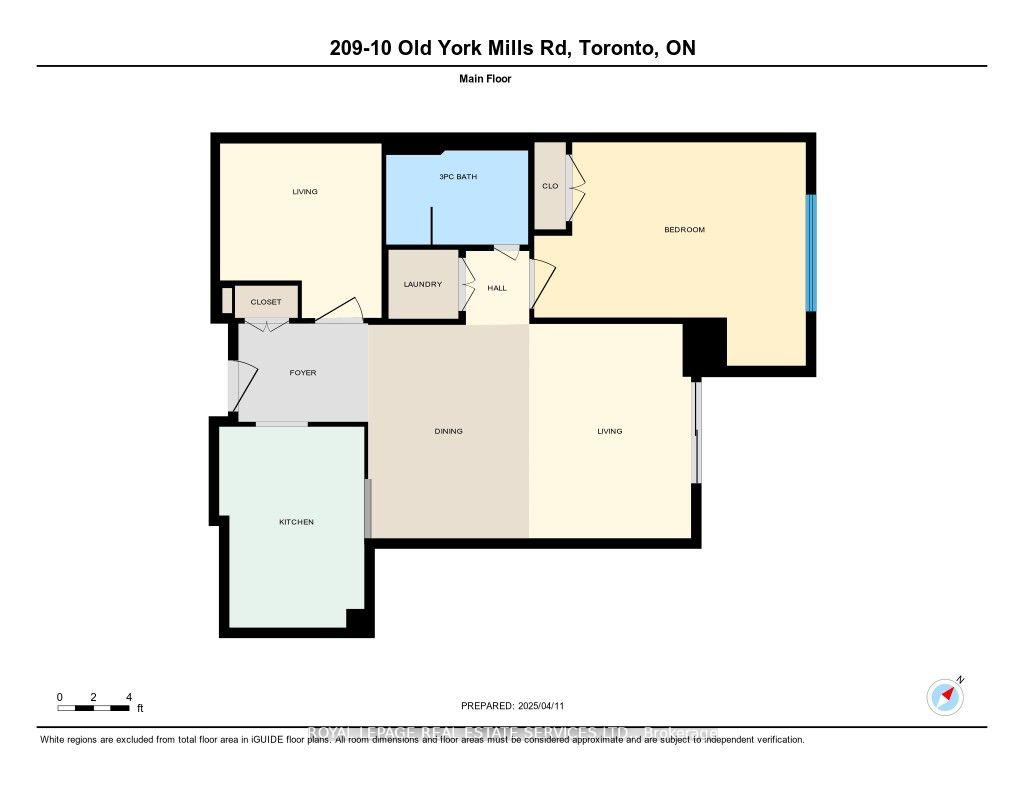




































| Luxury Tridel building nestled in the heart of prestigious Hoggs Hollow. This elegant 760 sq. ft. condominium features a balcony with serene views of the beautifully landscaped gardens. Soaring 9-ft ceilings and 7.5-ft doors add to the sense of luxury and spaciousness. The gorgeous eat-in kitchen boasts solid oak cabinetry, granite countertops, and ample storage. Generously sized primary bedroom and a large den with French door - perfect as a second bedroom or home office. Meticulously maintained building with exceptional management and fabulous amenities, including a 24-hour concierge, outdoor pool, landscaped garden with BBQ area, guest suite, gym, party and media rooms, visitor parking, and sauna. This sophisticated residence offers a seamless blend of chic design and urban convenience. Don't miss the opportunity to own in this impeccable building! Convenient location - Steps to the York Mills subway, Parks, Tennis, Golf and Trendy Shops/restaurants on Yonge. Mins to HWY 401. |
| Price | $739,900 |
| Taxes: | $3175.88 |
| Occupancy: | Owner |
| Address: | 10 Old York Mills Road , Toronto, M2P 2G9, Toronto |
| Postal Code: | M2P 2G9 |
| Province/State: | Toronto |
| Directions/Cross Streets: | Yonge & York Mills |
| Level/Floor | Room | Length(ft) | Width(ft) | Descriptions | |
| Room 1 | Flat | Living Ro | 8.66 | 12.07 | Hardwood Floor, W/O To Balcony |
| Room 2 | Flat | Dining Ro | 8.99 | 12.07 | Hardwood Floor, Combined w/Living |
| Room 3 | Flat | Kitchen | 8.17 | 11.32 | Eat-in Kitchen, Granite Counters |
| Room 4 | Flat | Bedroom | 15.25 | 12.46 | Broadloom, Double Closet, Large Window |
| Room 5 | Flat | Den | 9.12 | 9.91 | Broadloom, French Doors |
| Washroom Type | No. of Pieces | Level |
| Washroom Type 1 | 4 | Flat |
| Washroom Type 2 | 0 | |
| Washroom Type 3 | 0 | |
| Washroom Type 4 | 0 | |
| Washroom Type 5 | 0 | |
| Washroom Type 6 | 4 | Flat |
| Washroom Type 7 | 0 | |
| Washroom Type 8 | 0 | |
| Washroom Type 9 | 0 | |
| Washroom Type 10 | 0 |
| Total Area: | 0.00 |
| Approximatly Age: | 16-30 |
| Sprinklers: | Conc |
| Washrooms: | 1 |
| Heat Type: | Forced Air |
| Central Air Conditioning: | Central Air |
$
%
Years
This calculator is for demonstration purposes only. Always consult a professional
financial advisor before making personal financial decisions.
| Although the information displayed is believed to be accurate, no warranties or representations are made of any kind. |
| ROYAL LEPAGE REAL ESTATE SERVICES LTD. |
- Listing -1 of 0
|
|

Gaurang Shah
Licenced Realtor
Dir:
416-841-0587
Bus:
905-458-7979
Fax:
905-458-1220
| Virtual Tour | Book Showing | Email a Friend |
Jump To:
At a Glance:
| Type: | Com - Condo Apartment |
| Area: | Toronto |
| Municipality: | Toronto C12 |
| Neighbourhood: | Bridle Path-Sunnybrook-York Mills |
| Style: | Apartment |
| Lot Size: | x 0.00() |
| Approximate Age: | 16-30 |
| Tax: | $3,175.88 |
| Maintenance Fee: | $830.44 |
| Beds: | 1+1 |
| Baths: | 1 |
| Garage: | 0 |
| Fireplace: | N |
| Air Conditioning: | |
| Pool: |
Locatin Map:
Payment Calculator:

Listing added to your favorite list
Looking for resale homes?

By agreeing to Terms of Use, you will have ability to search up to 303044 listings and access to richer information than found on REALTOR.ca through my website.


