$594,000
Available - For Sale
Listing ID: X12191260
826 BASCULE Plac , Stittsville - Munster - Richmond, K0A 2Z0, Ottawa
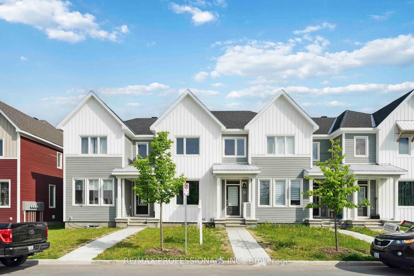
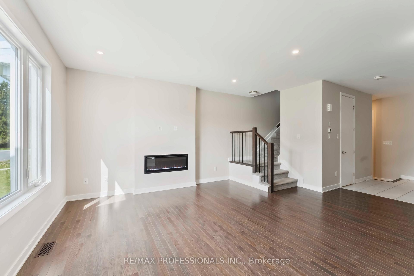
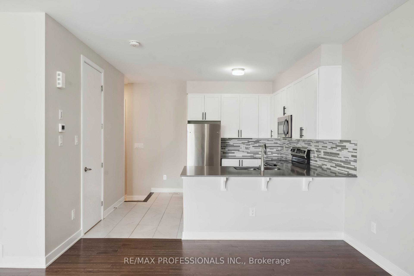
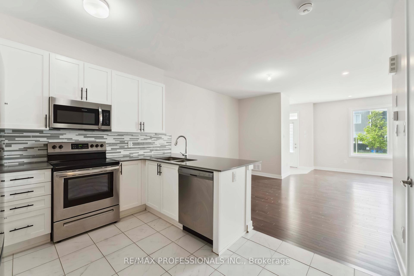

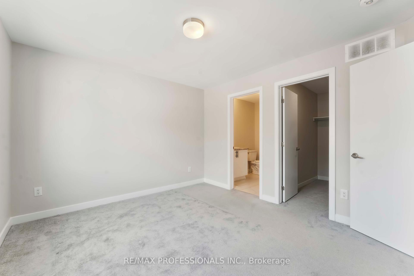
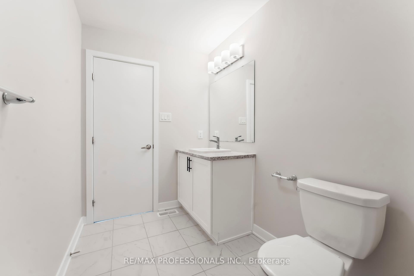
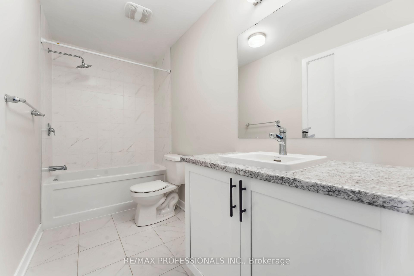
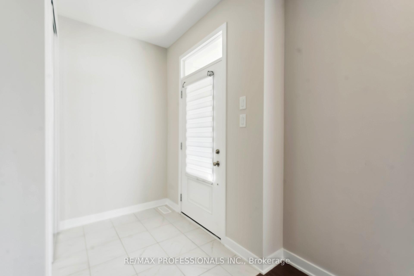
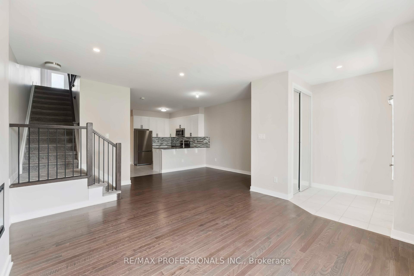
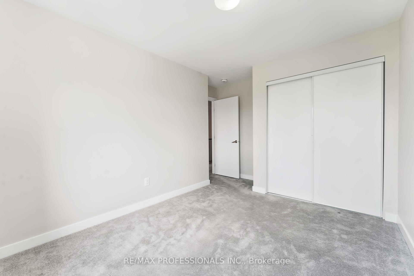
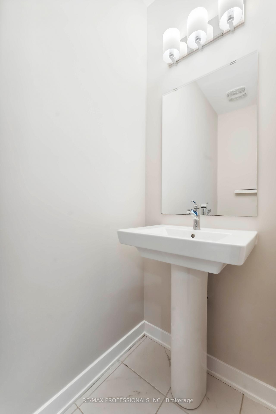
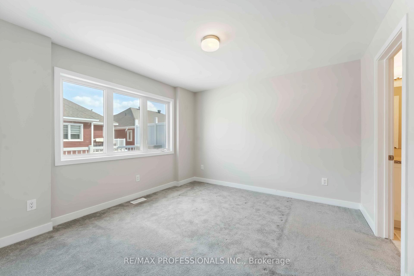
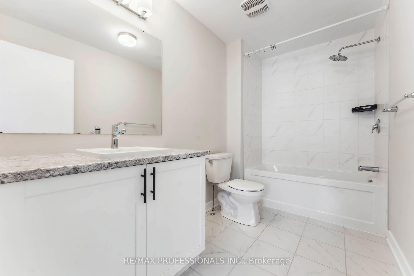
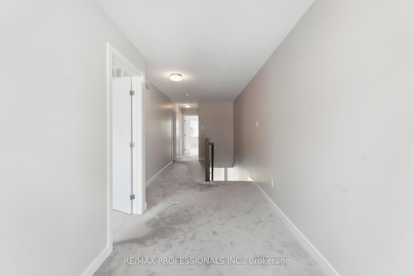
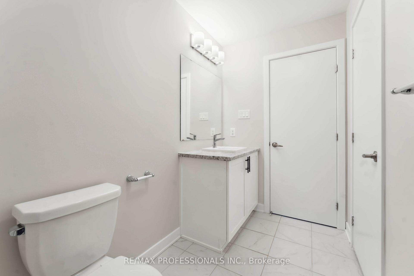
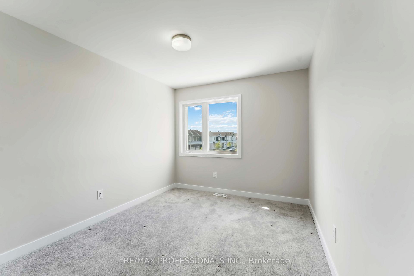
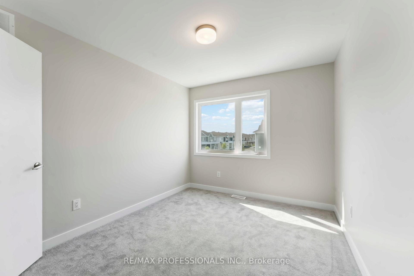
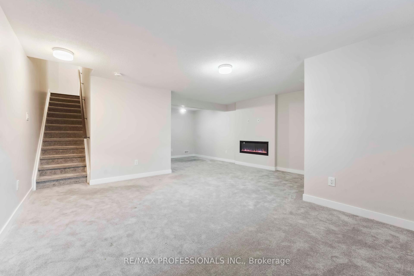
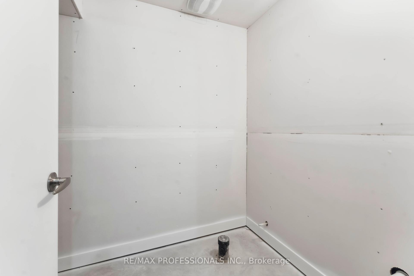
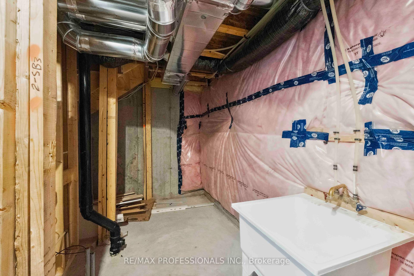
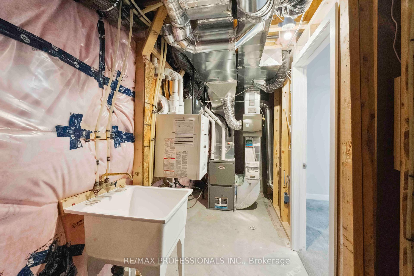
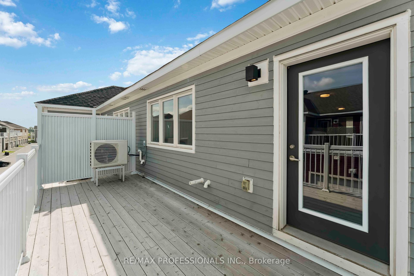
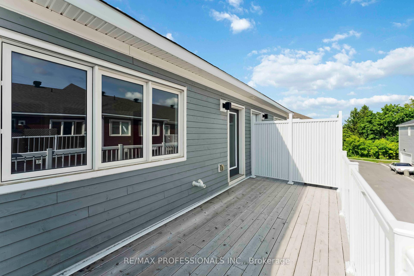
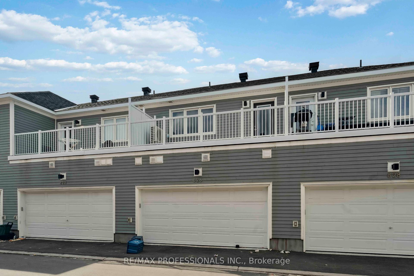
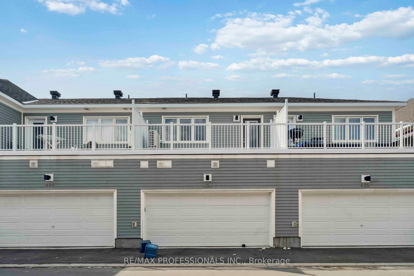
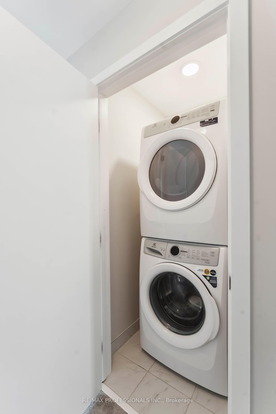
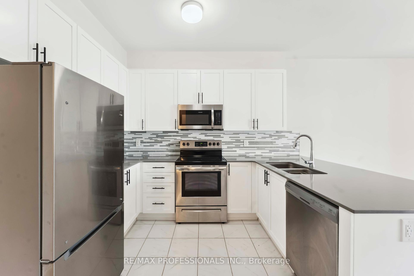
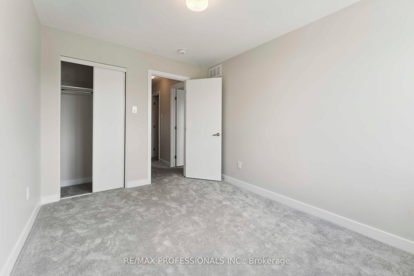
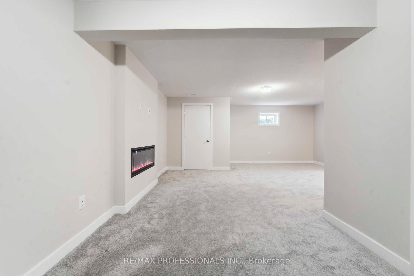






























| MOVE IN READY & BASICALLY BRAND-NEW Townhome located in the Fox Run Development for under OVER 25K in UPGRADES! This Home offers 3 Bedrooms, 2.5 Bathrooms, FINISHED BASEMENT, & Insulated DOUBLE Car Garage. OVER 1,854 Sqft of Living Space! HARDWOOD on the Main Floor has TONS of Natural Light & offers an OPEN CONCEPT Kitchen, Dining Room & Living Room. Main Floor also offers a Powder Room & Mudroom from the Garage! Modern Kitchen with Breakfast Bar, QUARTZ Counters, Backsplash, Under Cabinet Lighting & S/S Appliances! Second Floor with additional space for an office area which leads out to a HUGE Balcony. Master Bedroom features a W.I.C & a Gorgeous Ensuite Bathroom. Large Bedrooms with a CONVENIENT LAUNDRY area! Spacious Fully Finished Basement perfect for a Family Room. Located close to Schools, Pharmacies, Grocery Store, LCBO, Tim Hortons, Restaurants, Parks, Golf Clubs, Recreation & so Much More! Book your Showing Today! |
| Price | $594,000 |
| Taxes: | $3811.00 |
| Assessment Year: | 2024 |
| Occupancy: | Vacant |
| Address: | 826 BASCULE Plac , Stittsville - Munster - Richmond, K0A 2Z0, Ottawa |
| Lot Size: | 6.04 x 72.15 (Feet) |
| Directions/Cross Streets: | Eagleson Rd. and Old Richmond Rd. |
| Rooms: | 13 |
| Rooms +: | 1 |
| Bedrooms: | 3 |
| Bedrooms +: | 0 |
| Family Room: | T |
| Basement: | Full, Finished |
| Level/Floor | Room | Length(ft) | Width(ft) | Descriptions | |
| Room 1 | Main | Foyer | 5.25 | 4.92 | |
| Room 2 | Main | Great Roo | 11.64 | 14.73 | |
| Room 3 | Main | Dining Ro | 7.31 | 10.14 | |
| Room 4 | Main | Kitchen | 7.74 | 10.23 | |
| Room 5 | Main | Bathroom | 5.9 | 7.22 | |
| Room 6 | Main | Mud Room | 6.89 | 8.2 | |
| Room 7 | Second | Primary B | 14.66 | 12.79 | |
| Room 8 | Second | Other | 12.14 | 10.5 | |
| Room 9 | Second | Bathroom | 5.9 | 11.15 | |
| Room 10 | Second | Laundry | 7.54 | 8.2 | |
| Room 11 | Second | Bathroom | 4.26 | 7.87 | |
| Room 12 | Second | Bedroom | 9.32 | 10.07 | |
| Room 13 | Second | Bedroom | 9.32 | 11.48 | |
| Room 14 | Basement | Family Ro | 18.3 | 24.47 |
| Washroom Type | No. of Pieces | Level |
| Washroom Type 1 | 2 | Main |
| Washroom Type 2 | 4 | Upper |
| Washroom Type 3 | 3 | Upper |
| Washroom Type 4 | 0 | |
| Washroom Type 5 | 0 |
| Total Area: | 0.00 |
| Property Type: | Att/Row/Townhouse |
| Style: | 2-Storey |
| Exterior: | Vinyl Siding |
| Garage Type: | Attached |
| Drive Parking Spaces: | 2 |
| Pool: | None |
| Approximatly Square Footage: | 1100-1500 |
| Property Features: | Golf, Public Transit |
| CAC Included: | N |
| Water Included: | N |
| Cabel TV Included: | N |
| Common Elements Included: | N |
| Heat Included: | N |
| Parking Included: | N |
| Condo Tax Included: | N |
| Building Insurance Included: | N |
| Fireplace/Stove: | Y |
| Heat Type: | Forced Air |
| Central Air Conditioning: | Central Air |
| Central Vac: | N |
| Laundry Level: | Syste |
| Ensuite Laundry: | F |
| Sewers: | Sewer |
$
%
Years
This calculator is for demonstration purposes only. Always consult a professional
financial advisor before making personal financial decisions.
| Although the information displayed is believed to be accurate, no warranties or representations are made of any kind. |
| RE/MAX PROFESSIONALS INC. |
- Listing -1 of 0
|
|

Gaurang Shah
Licenced Realtor
Dir:
416-841-0587
Bus:
905-458-7979
Fax:
905-458-1220
| Book Showing | Email a Friend |
Jump To:
At a Glance:
| Type: | Freehold - Att/Row/Townhouse |
| Area: | Ottawa |
| Municipality: | Stittsville - Munster - Richmond |
| Neighbourhood: | 8208 - Btwn Franktown Rd. & Fallowfield Rd. |
| Style: | 2-Storey |
| Lot Size: | 6.04 x 72.15(Feet) |
| Approximate Age: | |
| Tax: | $3,811 |
| Maintenance Fee: | $0 |
| Beds: | 3 |
| Baths: | 3 |
| Garage: | 0 |
| Fireplace: | Y |
| Air Conditioning: | |
| Pool: | None |
Locatin Map:
Payment Calculator:

Listing added to your favorite list
Looking for resale homes?

By agreeing to Terms of Use, you will have ability to search up to 290699 listings and access to richer information than found on REALTOR.ca through my website.


