$2,599,999
Available - For Sale
Listing ID: X12185691
90 McGregor Driv , Kawartha Lakes, K0M 1A0, Kawartha Lakes
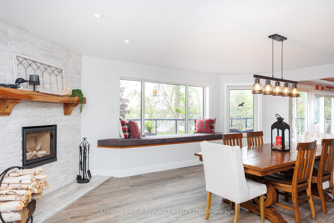
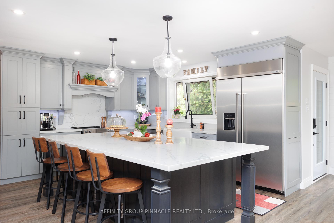
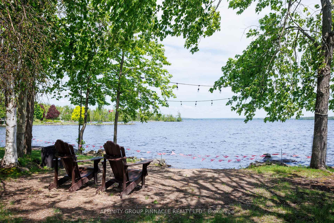
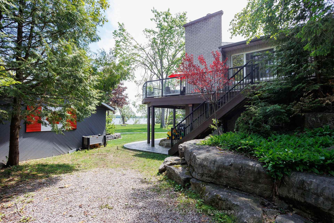
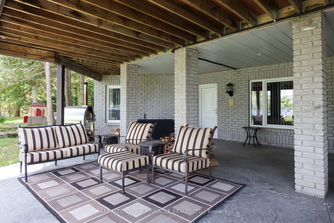
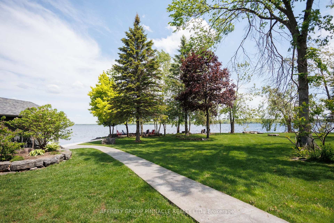
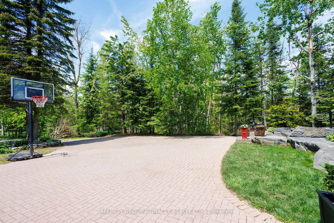
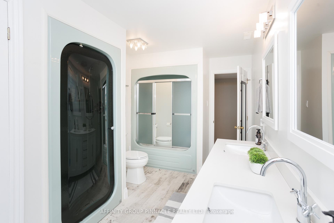
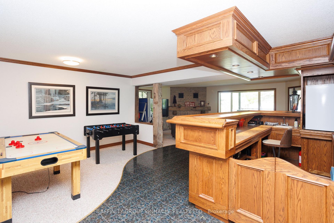
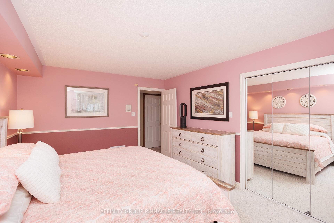
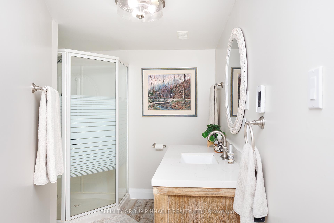
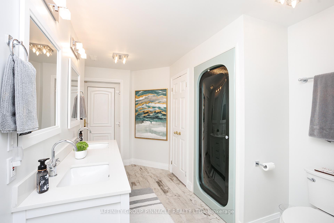
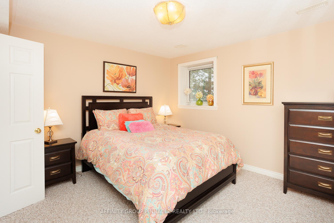
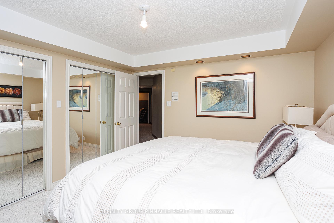
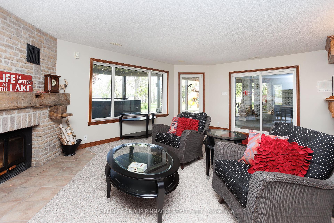
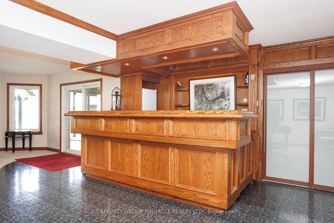
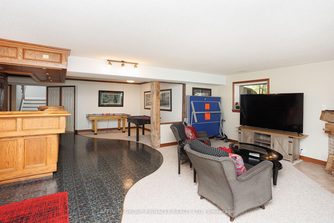
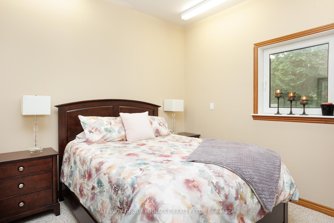
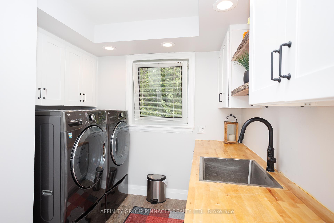
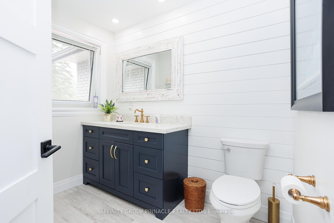
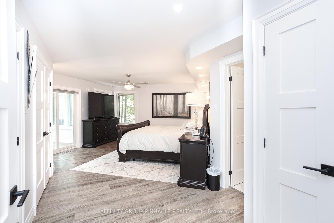
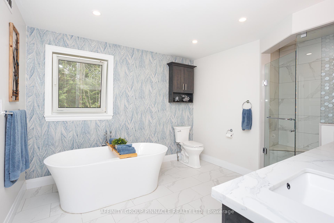
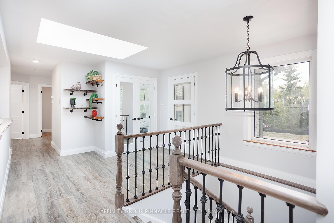
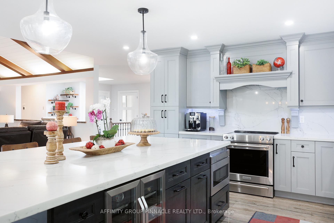
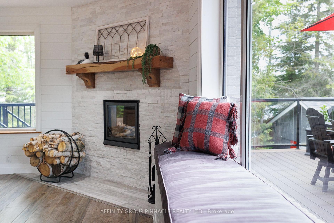
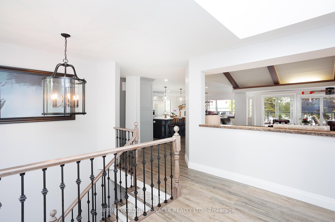
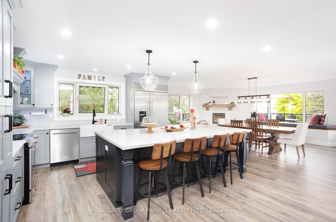
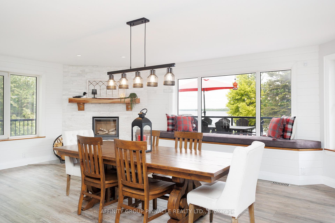
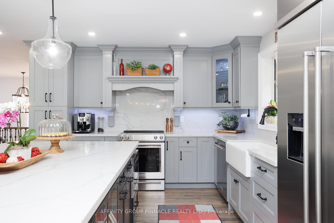
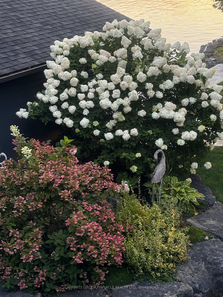
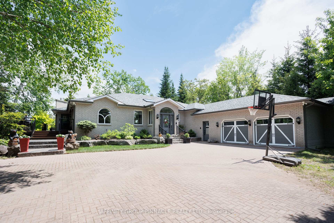
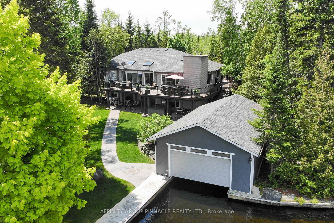
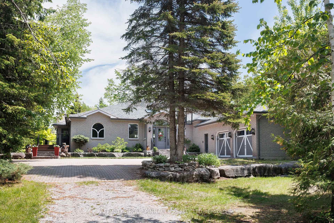
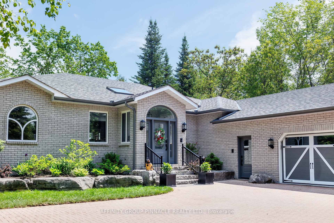
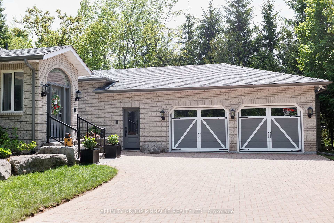
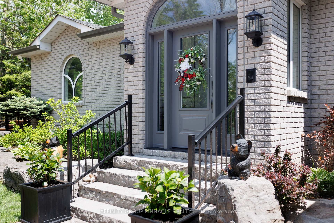
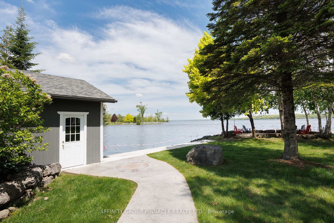
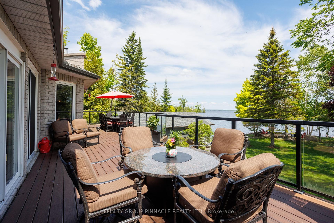
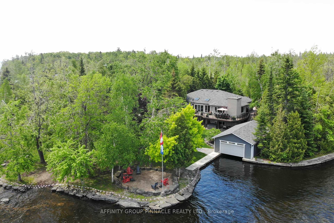
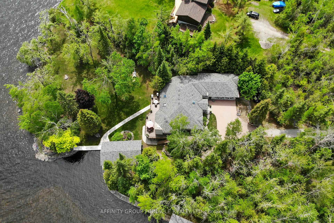
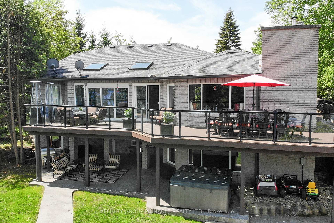
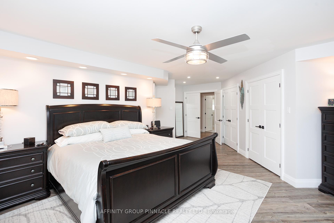
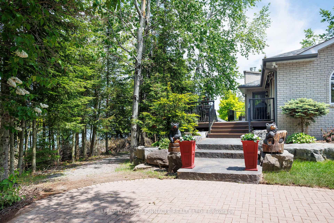
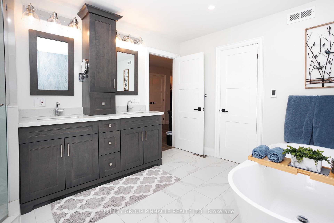
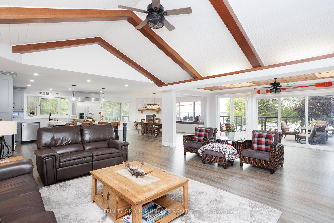
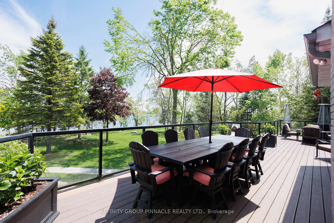
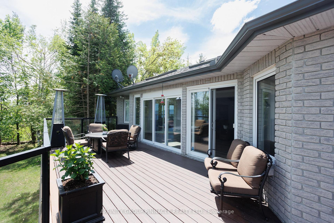
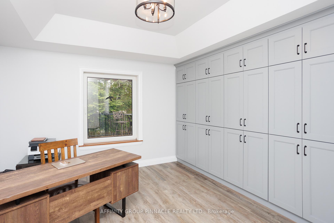
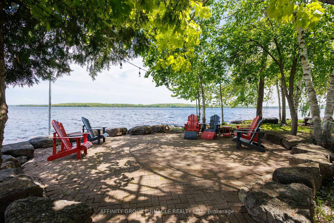

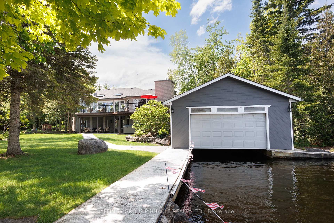
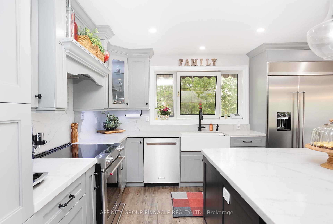
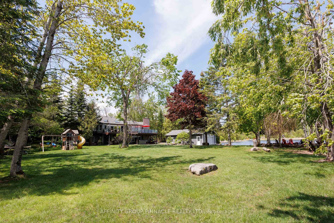





















































| Welcome to 90 McGregor Drive! Located on one of the most prestigious streets in Bobcaygeon, this lakehouse is situated on a beautiful 2.61 acre lot on 335 of clean shoreline, has over 5,100 sf of living space, and shows absolutely stunning top to bottom. Having undergone a complete transformation in the past few years, this property shows pride of ownership throughout. The main floor features a custom chefs kitchen with high end appliances, living room with vaulted ceiling, dining room with lake views, office with overflow storage, 2 pc powder room, a large primary bedroom with 5 pc en suite bath, additional bedroom and a large 2.5 bay garage with plenty of storage space for all of your toys. All bathrooms in the home have been upgraded with heated floors. The lower level features 4 additional bedrooms with large windows and plenty of natural light, a 6 pc bath with access to the backyard, 3 pc bath for guests, a large recreation room with a custom bar area, wood burning fireplace and walkout to the waterfront. Featuring stunning views of Pigeon lake, you can enjoy the outdoors on your composite decking with glass railing from the main floor or the covered area from the walkouts on the lower level complete with hot tub and tv wired in. The wet slip boat house is a showstopper with a boat lift and provides plenty of room for your water toys. The landscaped grounds offer a flat entertaining area on the waterfront side with a sandy beach for the kids, and jump off the dock swimming. There are almost a kilometre of trails on the property that are great for hiking, sledding or four wheeling. Come see what life on the lake is all about! |
| Price | $2,599,999 |
| Taxes: | $12369.14 |
| Assessment Year: | 2025 |
| Occupancy: | Owner |
| Address: | 90 McGregor Driv , Kawartha Lakes, K0M 1A0, Kawartha Lakes |
| Acreage: | 2-4.99 |
| Directions/Cross Streets: | Walmac Shores Rd/McGregor Dr |
| Rooms: | 17 |
| Bedrooms: | 6 |
| Bedrooms +: | 0 |
| Family Room: | T |
| Basement: | Finished wit |
| Level/Floor | Room | Length(ft) | Width(ft) | Descriptions | |
| Room 1 | Main | Living Ro | 18.79 | 17.35 | |
| Room 2 | Main | Family Ro | 13.81 | 12.69 | |
| Room 3 | Main | Kitchen | 20.93 | 31.16 | Combined w/Dining |
| Room 4 | Main | Sunroom | 23.94 | 9.94 | |
| Room 5 | Main | Primary B | 14.46 | 21.32 | |
| Room 6 | Main | Bathroom | 10.2 | 13.19 | |
| Room 7 | Main | Laundry | 14.76 | 9.05 | |
| Room 8 | Main | Bathroom | 7.05 | 8.46 | |
| Room 9 | Lower | Bedroom 2 | 12.07 | 12.43 | |
| Room 10 | Lower | Bedroom 3 | 12.07 | 13.22 | |
| Room 11 | Lower | Bedroom 4 | 11.48 | 12.2 | |
| Room 12 | Lower | Bedroom 5 | 11.35 | 15.45 | |
| Room 13 | Lower | Bedroom | 13.45 | 11.22 | |
| Room 14 | Lower | Other | 22.24 | 9.22 | |
| Room 15 | Lower | Bathroom | 8.23 | 15.45 |
| Washroom Type | No. of Pieces | Level |
| Washroom Type 1 | 5 | Main |
| Washroom Type 2 | 2 | Main |
| Washroom Type 3 | 6 | Lower |
| Washroom Type 4 | 4 | Lower |
| Washroom Type 5 | 0 |
| Total Area: | 0.00 |
| Approximatly Age: | 31-50 |
| Property Type: | Detached |
| Style: | Bungalow |
| Exterior: | Brick |
| Garage Type: | Attached |
| (Parking/)Drive: | Private |
| Drive Parking Spaces: | 6 |
| Park #1 | |
| Parking Type: | Private |
| Park #2 | |
| Parking Type: | Private |
| Pool: | None |
| Approximatly Age: | 31-50 |
| Approximatly Square Footage: | 2500-3000 |
| Property Features: | Lake Access, Waterfront |
| CAC Included: | N |
| Water Included: | N |
| Cabel TV Included: | N |
| Common Elements Included: | N |
| Heat Included: | N |
| Parking Included: | N |
| Condo Tax Included: | N |
| Building Insurance Included: | N |
| Fireplace/Stove: | Y |
| Heat Type: | Other |
| Central Air Conditioning: | Other |
| Central Vac: | N |
| Laundry Level: | Syste |
| Ensuite Laundry: | F |
| Sewers: | Septic |
| Water: | Drilled W |
| Water Supply Types: | Drilled Well |
| Utilities-Hydro: | Y |
$
%
Years
This calculator is for demonstration purposes only. Always consult a professional
financial advisor before making personal financial decisions.
| Although the information displayed is believed to be accurate, no warranties or representations are made of any kind. |
| AFFINITY GROUP PINNACLE REALTY LTD. |
- Listing -1 of 0
|
|

Gaurang Shah
Licenced Realtor
Dir:
416-841-0587
Bus:
905-458-7979
Fax:
905-458-1220
| Virtual Tour | Book Showing | Email a Friend |
Jump To:
At a Glance:
| Type: | Freehold - Detached |
| Area: | Kawartha Lakes |
| Municipality: | Kawartha Lakes |
| Neighbourhood: | Bobcaygeon |
| Style: | Bungalow |
| Lot Size: | x 0.00(Feet) |
| Approximate Age: | 31-50 |
| Tax: | $12,369.14 |
| Maintenance Fee: | $0 |
| Beds: | 6 |
| Baths: | 4 |
| Garage: | 0 |
| Fireplace: | Y |
| Air Conditioning: | |
| Pool: | None |
Locatin Map:
Payment Calculator:

Listing added to your favorite list
Looking for resale homes?

By agreeing to Terms of Use, you will have ability to search up to 290699 listings and access to richer information than found on REALTOR.ca through my website.


