$539,000
Available - For Sale
Listing ID: X12095941
98 Saddy Aven , London East, N5V 4E4, Middlesex
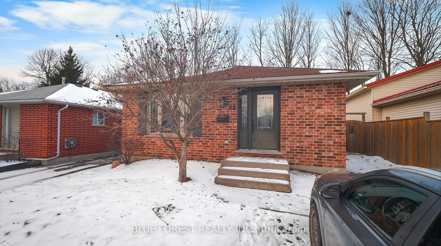
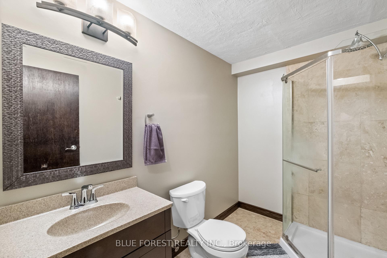
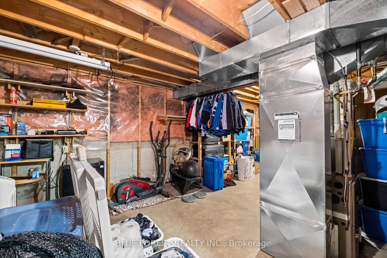
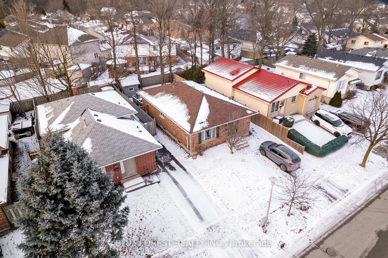
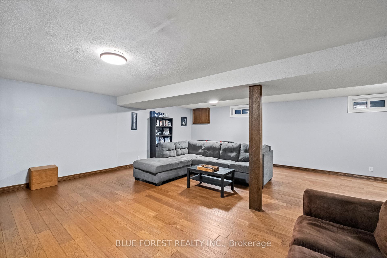
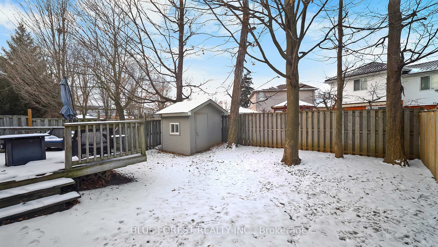
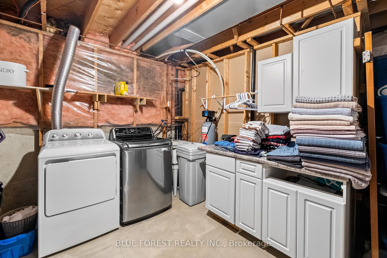
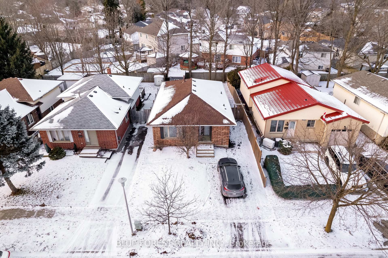
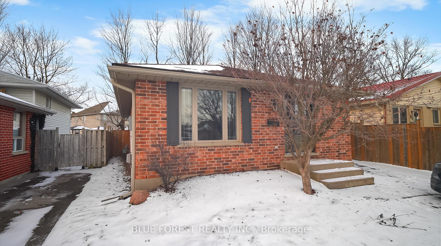
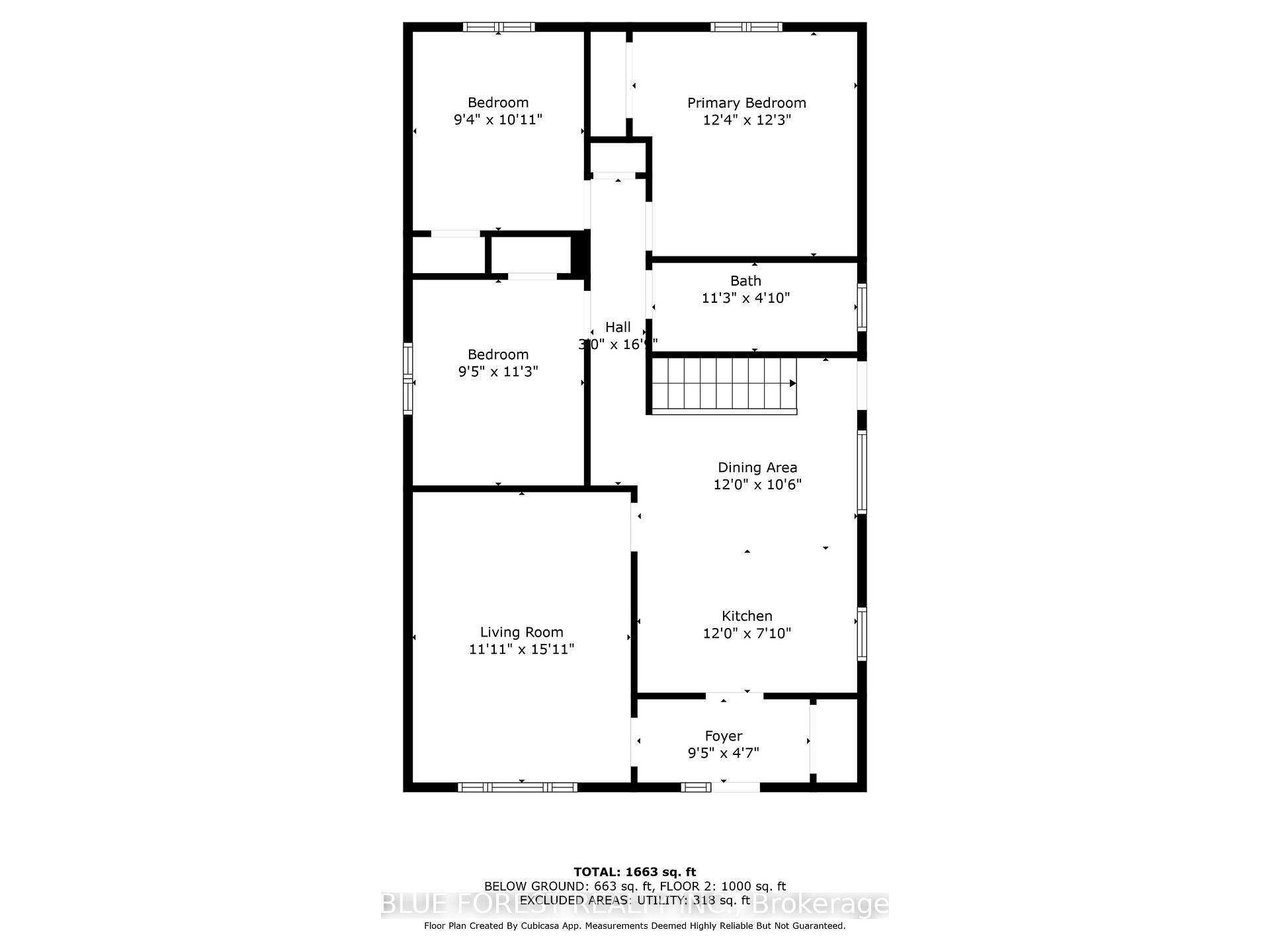
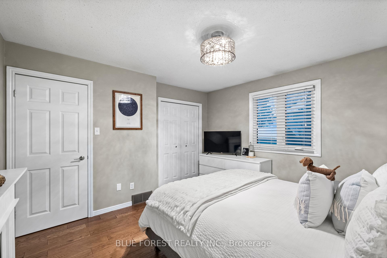
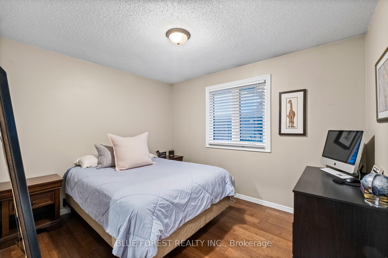
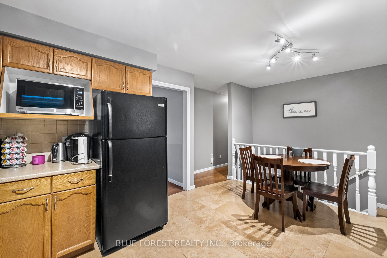
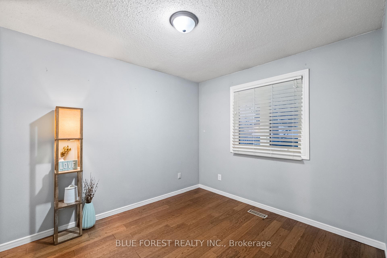
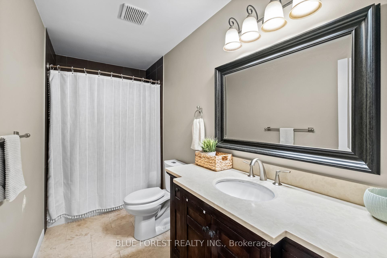
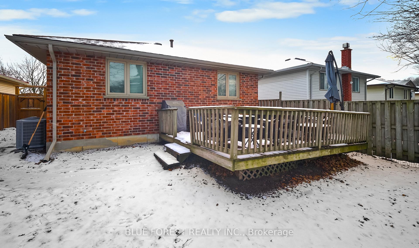
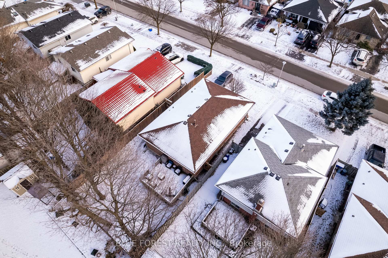
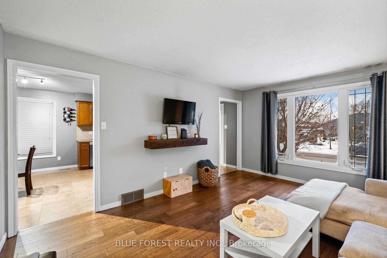
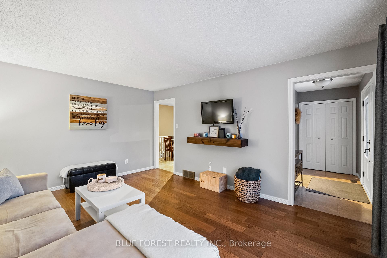
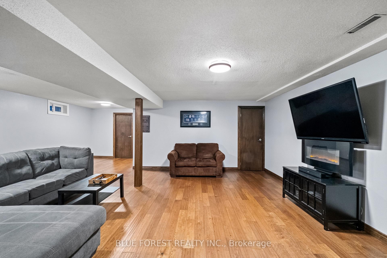
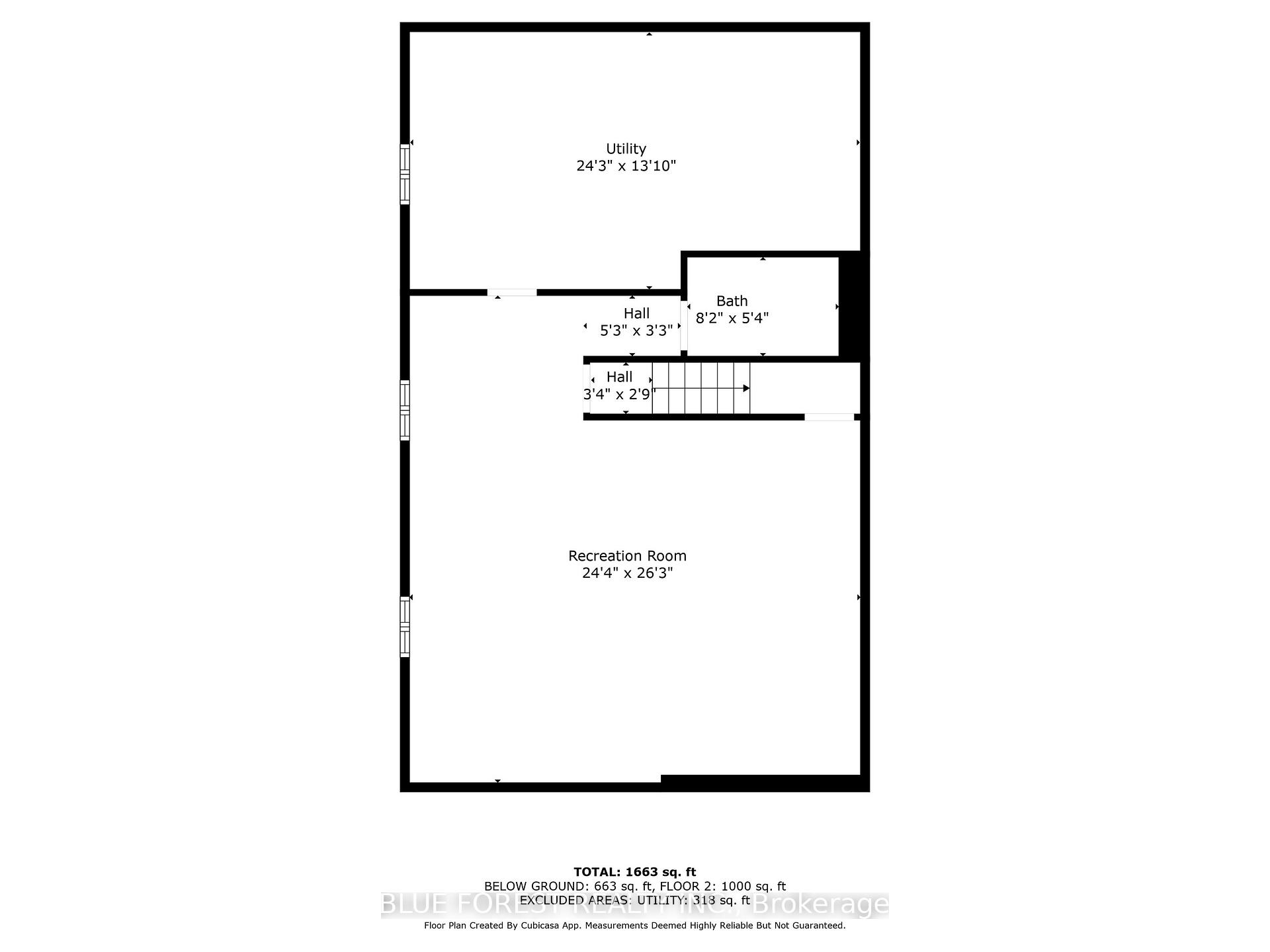
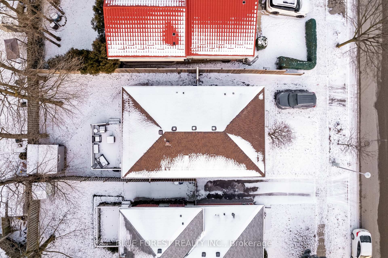
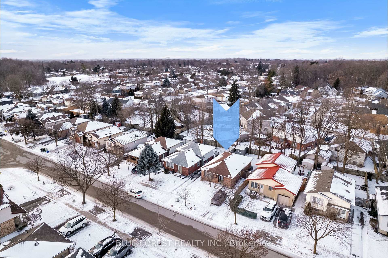
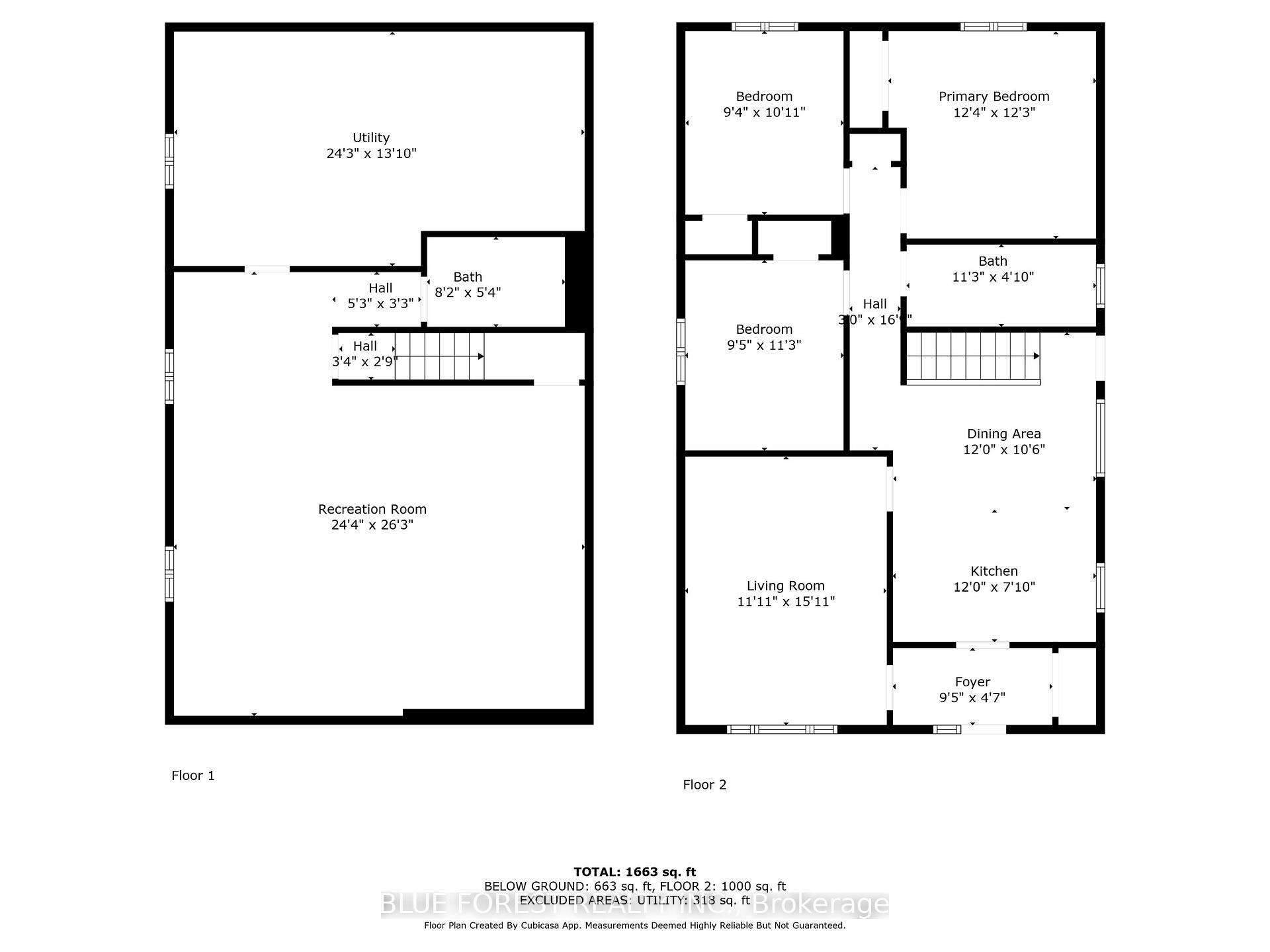
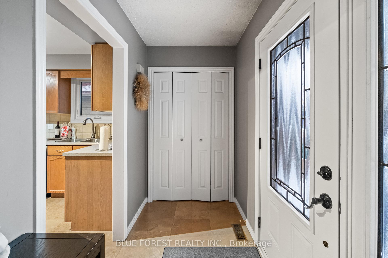
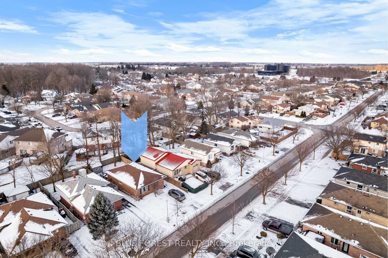
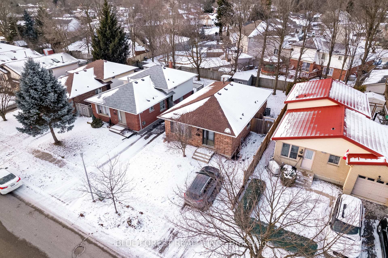
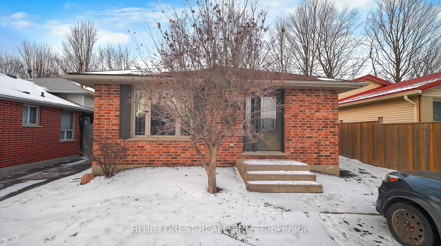
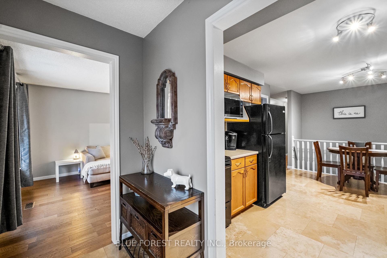
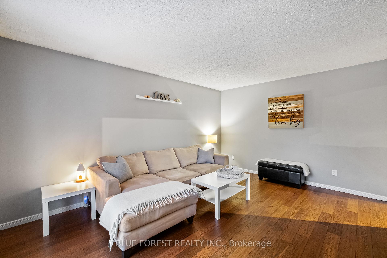
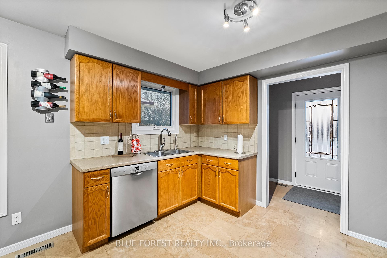
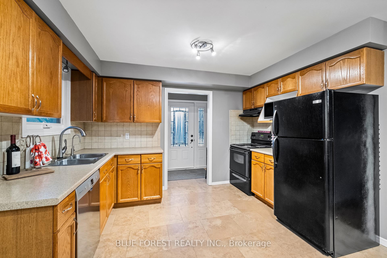
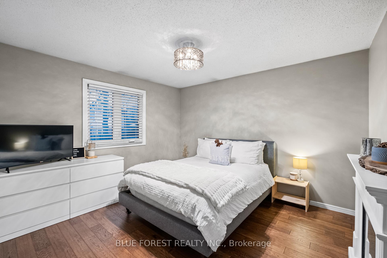

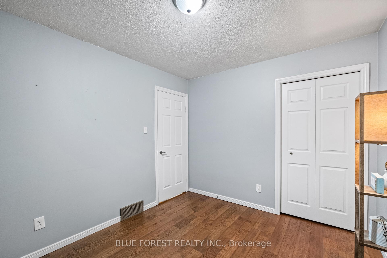
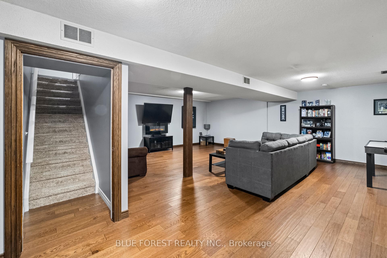
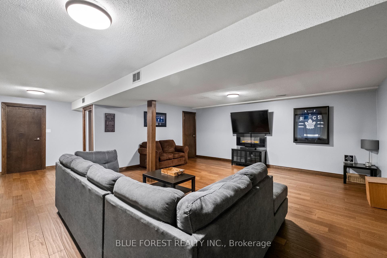





































| Welcome to a 3 bed, 2 bath bungalow with a finished basement, situated in the perfect neighbourhood that makes morning drop-offs 10x easier! Step inside to find a main floor that provides the perfect layout for everyday living and entertaining your company. The triple pane windows, installed in 2018, allow for so much natural lighting to brighten your home all throughout. Walking down into the finished basement, you'll find another well thought-out plan that provides an additional hangout spot. Plus, a full bathroom downstairs means you can use the space as a movie room, game room, or home office. The new, fully fenced in and gated backyard allows for kids and pets to play, while you relax on your deck. And, having a shed in the backyard gives extra space for storage. Investors will appreciate its perfect proximity to Fanshawe college, families will appreciate its warmth, and first time home buyers will appreciate the price! |
| Price | $539,000 |
| Taxes: | $3287.80 |
| Assessment Year: | 2024 |
| Occupancy: | Owner |
| Address: | 98 Saddy Aven , London East, N5V 4E4, Middlesex |
| Directions/Cross Streets: | SADDY AVE AND DARTMOUTH DR |
| Rooms: | 6 |
| Rooms +: | 1 |
| Bedrooms: | 3 |
| Bedrooms +: | 0 |
| Family Room: | T |
| Basement: | Full, Finished |
| Washroom Type | No. of Pieces | Level |
| Washroom Type 1 | 4 | Main |
| Washroom Type 2 | 3 | Basement |
| Washroom Type 3 | 0 | |
| Washroom Type 4 | 0 | |
| Washroom Type 5 | 0 |
| Total Area: | 0.00 |
| Property Type: | Detached |
| Style: | Bungalow |
| Exterior: | Brick |
| Garage Type: | None |
| Drive Parking Spaces: | 3 |
| Pool: | None |
| Approximatly Square Footage: | 1100-1500 |
| CAC Included: | N |
| Water Included: | N |
| Cabel TV Included: | N |
| Common Elements Included: | N |
| Heat Included: | N |
| Parking Included: | N |
| Condo Tax Included: | N |
| Building Insurance Included: | N |
| Fireplace/Stove: | Y |
| Heat Type: | Forced Air |
| Central Air Conditioning: | Central Air |
| Central Vac: | N |
| Laundry Level: | Syste |
| Ensuite Laundry: | F |
| Sewers: | Sewer |
$
%
Years
This calculator is for demonstration purposes only. Always consult a professional
financial advisor before making personal financial decisions.
| Although the information displayed is believed to be accurate, no warranties or representations are made of any kind. |
| BLUE FOREST REALTY INC. |
- Listing -1 of 0
|
|

Gaurang Shah
Licenced Realtor
Dir:
416-841-0587
Bus:
905-458-7979
Fax:
905-458-1220
| Book Showing | Email a Friend |
Jump To:
At a Glance:
| Type: | Freehold - Detached |
| Area: | Middlesex |
| Municipality: | London East |
| Neighbourhood: | East I |
| Style: | Bungalow |
| Lot Size: | x 98.67(Feet) |
| Approximate Age: | |
| Tax: | $3,287.8 |
| Maintenance Fee: | $0 |
| Beds: | 3 |
| Baths: | 2 |
| Garage: | 0 |
| Fireplace: | Y |
| Air Conditioning: | |
| Pool: | None |
Locatin Map:
Payment Calculator:

Listing added to your favorite list
Looking for resale homes?

By agreeing to Terms of Use, you will have ability to search up to 0 listings and access to richer information than found on REALTOR.ca through my website.


