$1,549,000
Available - For Sale
Listing ID: E12173498
76 Boultbee Aven , Toronto, M4J 1B1, Toronto
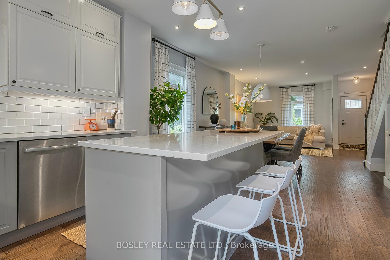
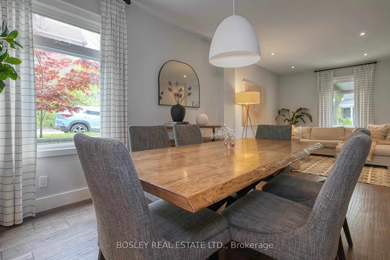
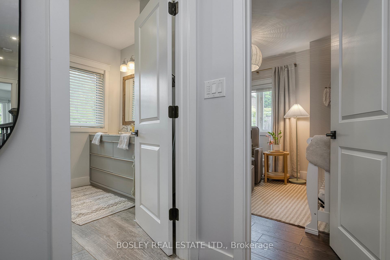
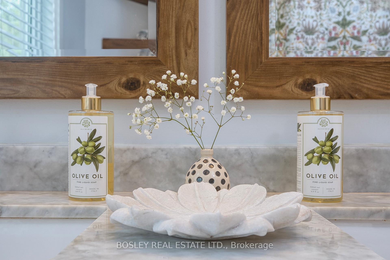
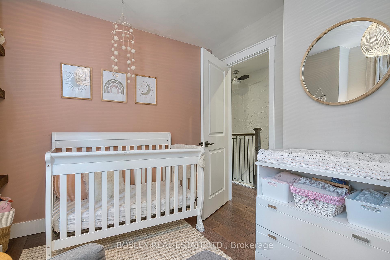

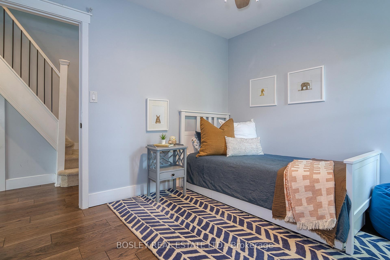
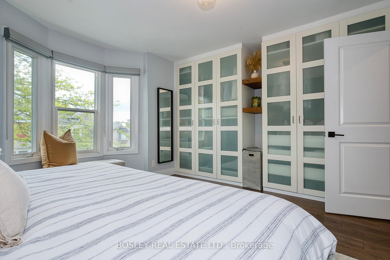
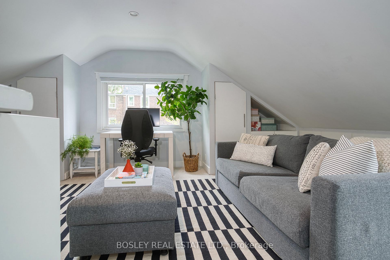
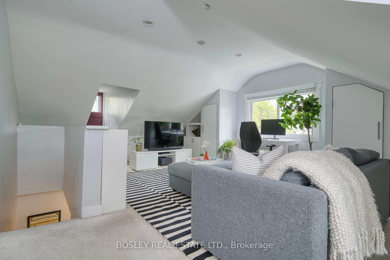
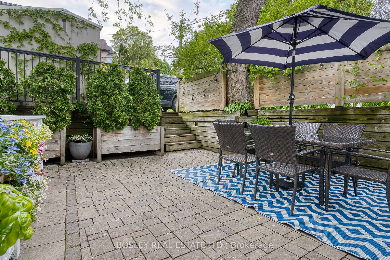
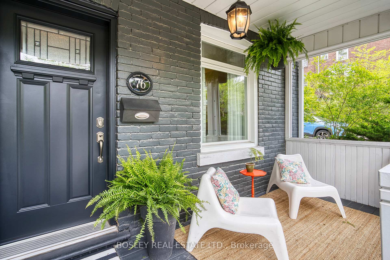
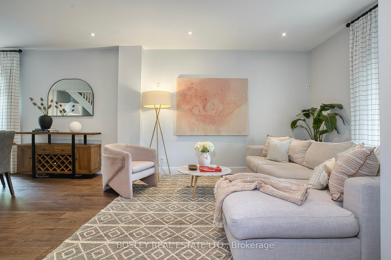
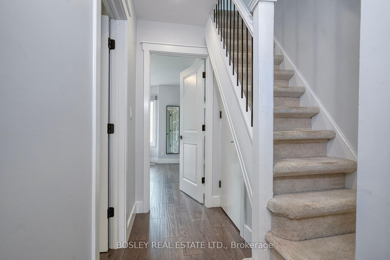
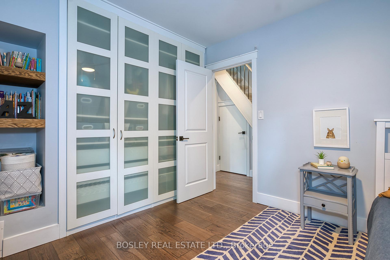
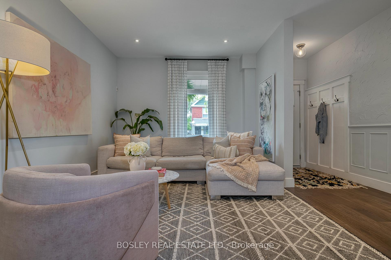

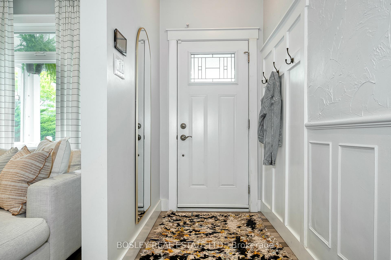
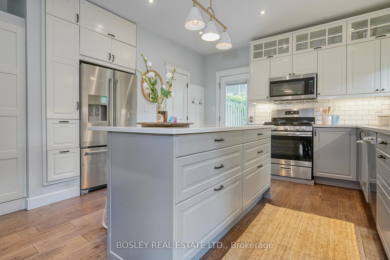
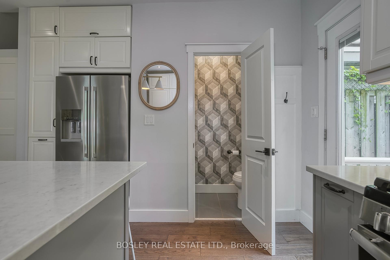
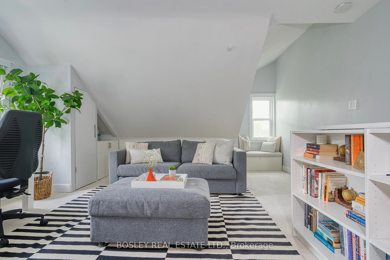
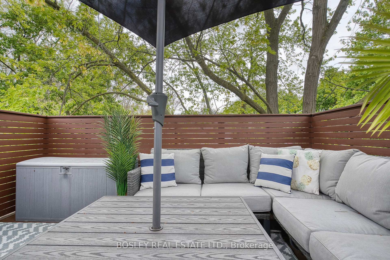
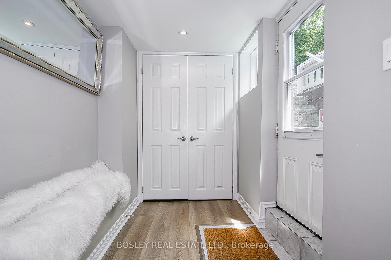
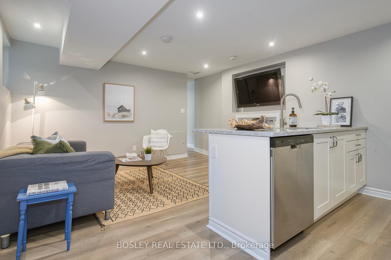

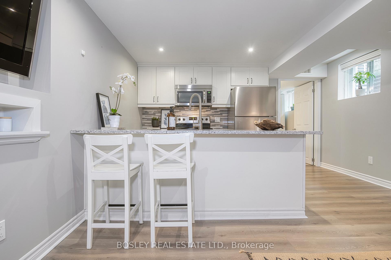
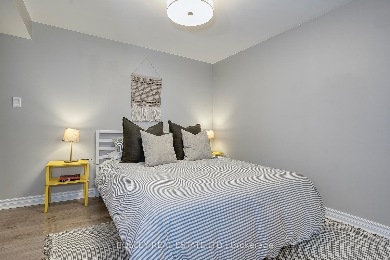
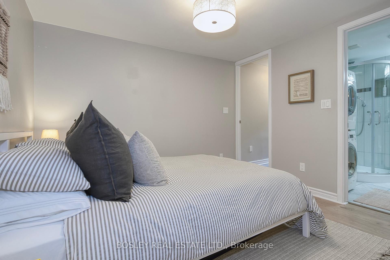
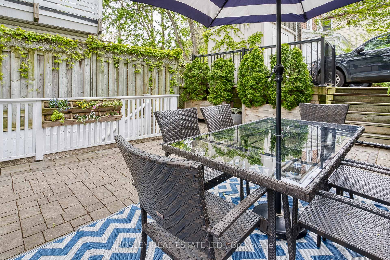
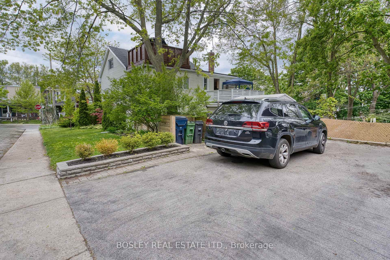
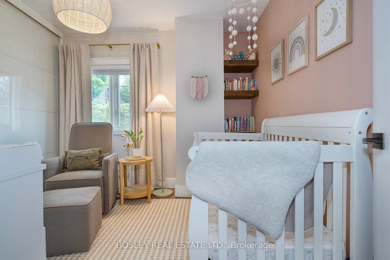
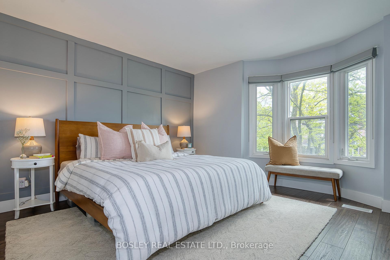
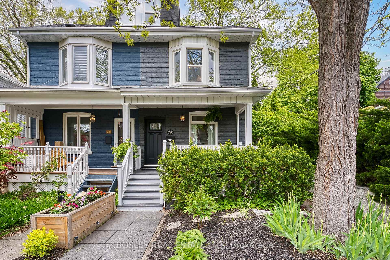
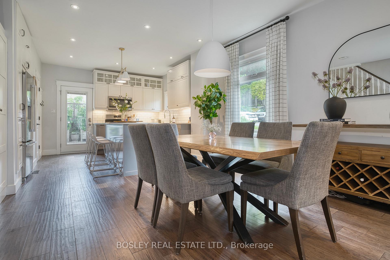
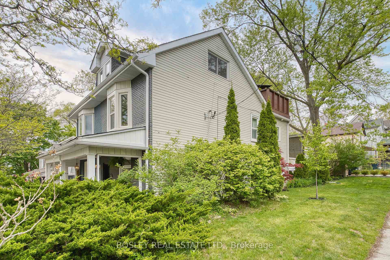
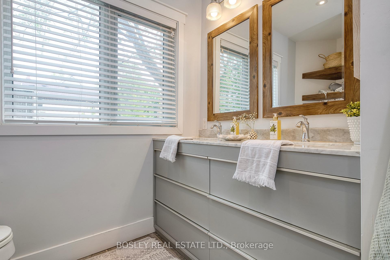
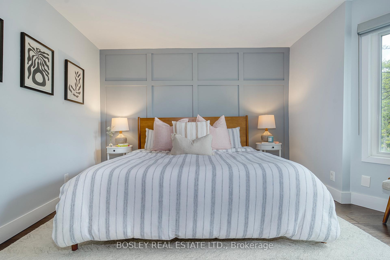





































| Bright And Beautifully Maintained, This Semi-Detached 4+1 Bedroom, 3 Bathroom Home Sits On A Prime Corner Lot In One Of Toronto's Most Sought-After Neighbourhoods: The Pocket. The Main Floor Features An Open-Concept Layout With Hardwood Floors, A Powder Room, And A Modern Kitchen With A Large Island Perfect For Family Life And Entertaining. Ample Storage And Smart Home Features Add Convenience Throughout. Upstairs Offers A Spacious Primary Bedroom Retreat, A Double-Vanity Bathroom, And Second-Floor Laundry. The Versatile Third Floor Can Serve As A Fourth Bedroom, Home Office, Or Cozy Family Room- Complete With Its Own Private Deck. Enjoy Multiple Outdoor Spaces, Including A Front Porch, Back Patio, Grassy Side Yard, And Rooftop Deck. The Bright, Standalone Basement Apartment With Private Entrances Is Ideal As A Rental Unit, In-Law Suite Or Bonus Space. Includes Two-Car Parking And Is Just Steps From Parks, Schools, Transit, And The Shops And Restaurants Of The Danforth, Riverdale, And Leslieville. A Rare Turnkey Opportunity In A Beloved Community. |
| Price | $1,549,000 |
| Taxes: | $6198.60 |
| Assessment Year: | 2024 |
| Occupancy: | Owner |
| Address: | 76 Boultbee Aven , Toronto, M4J 1B1, Toronto |
| Directions/Cross Streets: | Jones and Gerrard |
| Rooms: | 8 |
| Rooms +: | 4 |
| Bedrooms: | 4 |
| Bedrooms +: | 1 |
| Family Room: | T |
| Basement: | Apartment, Finished wit |
| Level/Floor | Room | Length(ft) | Width(ft) | Descriptions | |
| Room 1 | Main | Foyer | 15.74 | 4.1 | Hardwood Floor |
| Room 2 | Main | Living Ro | 13.58 | 11.15 | Open Concept, Hardwood Floor, Large Window |
| Room 3 | Main | Dining Ro | 13.48 | 12.33 | Hardwood Floor, Combined w/Kitchen, Combined w/Living |
| Room 4 | Main | Kitchen | 12.07 | 11.41 | Centre Island, Marble Counter, Modern Kitchen |
| Room 5 | Second | Primary B | 13.42 | 12.99 | W/W Closet, Bay Window, Hardwood Floor |
| Room 6 | Second | Bedroom 2 | 10.66 | 9.58 | W/W Closet, Hardwood Floor, Window |
| Room 7 | Second | Bedroom 3 | 9.51 | 8.66 | Hardwood Floor, Closet, Window |
| Room 8 | Third | Bedroom 4 | 20.66 | 15.25 | W/O To Deck, Broadloom, B/I Closet |
| Room 9 | Lower | Foyer | 10.33 | 4.49 | W/O To Porch, Closet |
| Room 10 | Lower | Living Ro | 13.15 | 8.92 | Laminate, Combined w/Kitchen |
| Room 11 | Lower | Kitchen | 9.09 | 8.66 | Breakfast Bar, Modern Kitchen, Combined w/Living |
| Room 12 | Lower | Bedroom | 13.15 | 10.43 | Window, Laminate, W/O To Yard |
| Washroom Type | No. of Pieces | Level |
| Washroom Type 1 | 2 | Main |
| Washroom Type 2 | 5 | Second |
| Washroom Type 3 | 3 | Lower |
| Washroom Type 4 | 0 | |
| Washroom Type 5 | 0 |
| Total Area: | 0.00 |
| Property Type: | Semi-Detached |
| Style: | 2 1/2 Storey |
| Exterior: | Brick, Vinyl Siding |
| Garage Type: | None |
| (Parking/)Drive: | Private |
| Drive Parking Spaces: | 2 |
| Park #1 | |
| Parking Type: | Private |
| Park #2 | |
| Parking Type: | Private |
| Pool: | None |
| Other Structures: | Shed |
| Approximatly Square Footage: | 1500-2000 |
| Property Features: | Hospital, Library |
| CAC Included: | N |
| Water Included: | N |
| Cabel TV Included: | N |
| Common Elements Included: | N |
| Heat Included: | N |
| Parking Included: | N |
| Condo Tax Included: | N |
| Building Insurance Included: | N |
| Fireplace/Stove: | N |
| Heat Type: | Forced Air |
| Central Air Conditioning: | Central Air |
| Central Vac: | N |
| Laundry Level: | Syste |
| Ensuite Laundry: | F |
| Sewers: | Sewer |
$
%
Years
This calculator is for demonstration purposes only. Always consult a professional
financial advisor before making personal financial decisions.
| Although the information displayed is believed to be accurate, no warranties or representations are made of any kind. |
| BOSLEY REAL ESTATE LTD. |
- Listing -1 of 0
|
|

Gaurang Shah
Licenced Realtor
Dir:
416-841-0587
Bus:
905-458-7979
Fax:
905-458-1220
| Book Showing | Email a Friend |
Jump To:
At a Glance:
| Type: | Freehold - Semi-Detached |
| Area: | Toronto |
| Municipality: | Toronto E01 |
| Neighbourhood: | Blake-Jones |
| Style: | 2 1/2 Storey |
| Lot Size: | x 90.00(Feet) |
| Approximate Age: | |
| Tax: | $6,198.6 |
| Maintenance Fee: | $0 |
| Beds: | 4+1 |
| Baths: | 3 |
| Garage: | 0 |
| Fireplace: | N |
| Air Conditioning: | |
| Pool: | None |
Locatin Map:
Payment Calculator:

Listing added to your favorite list
Looking for resale homes?

By agreeing to Terms of Use, you will have ability to search up to 292160 listings and access to richer information than found on REALTOR.ca through my website.


