$1,299,000
Available - For Sale
Listing ID: E12173454
174 Aylesworth Aven , Toronto, M1N 2J6, Toronto
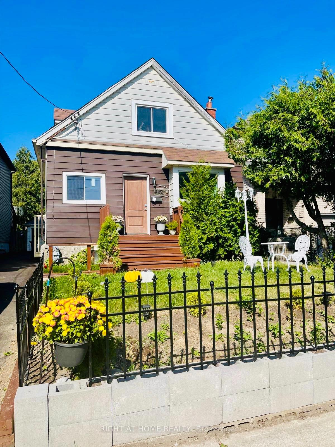
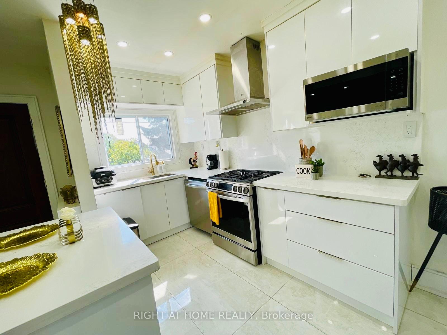
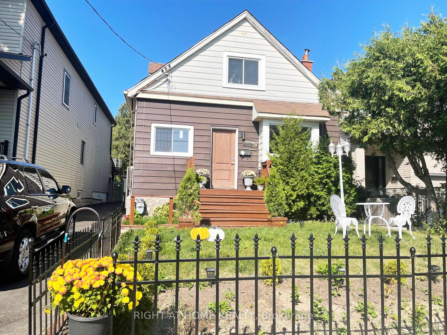
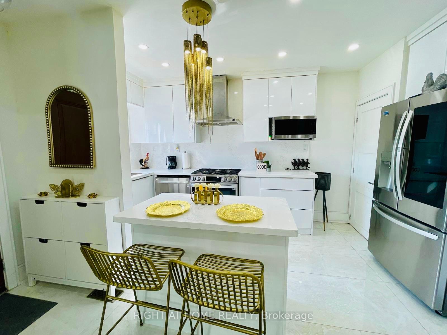


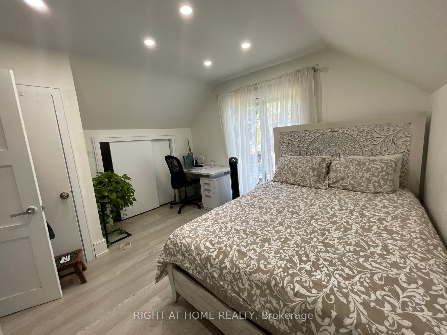
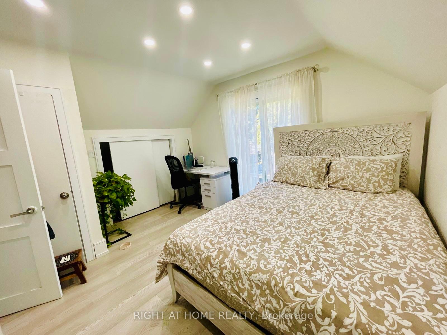
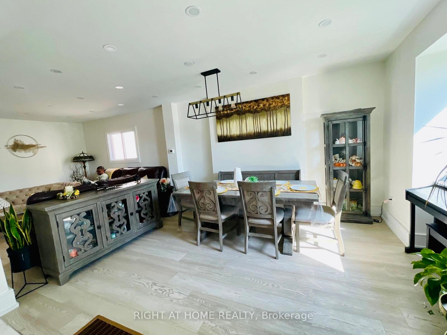
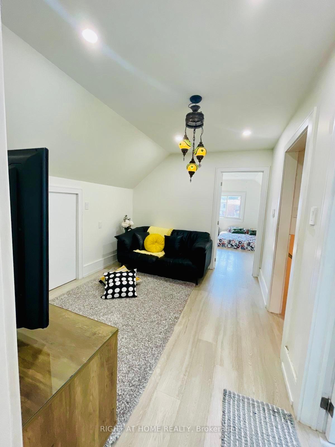
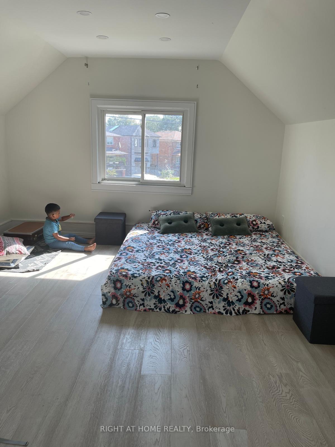
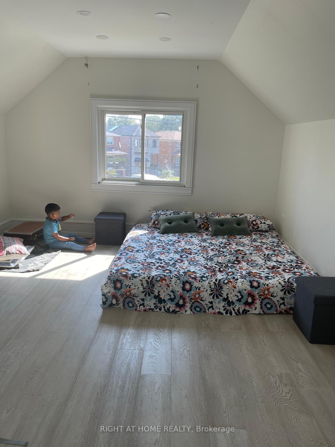
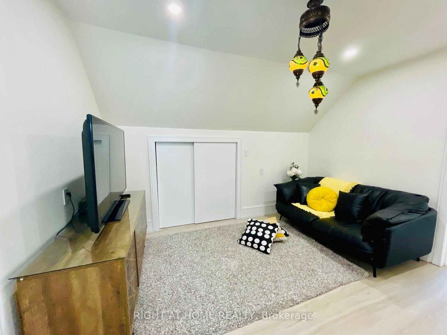

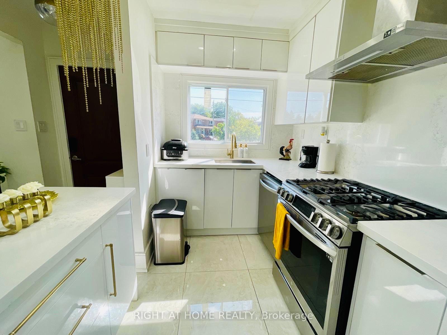
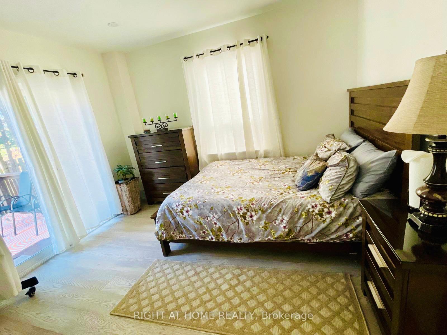
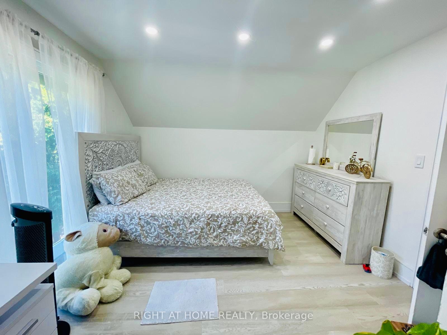
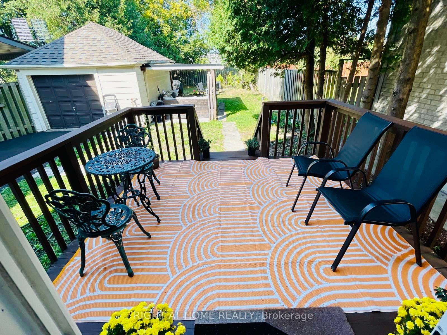
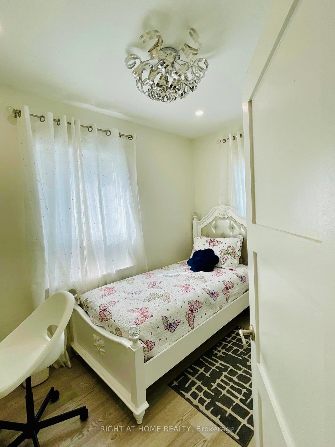

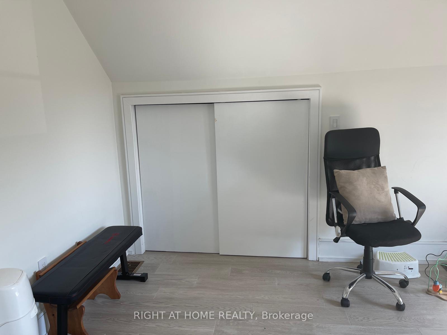
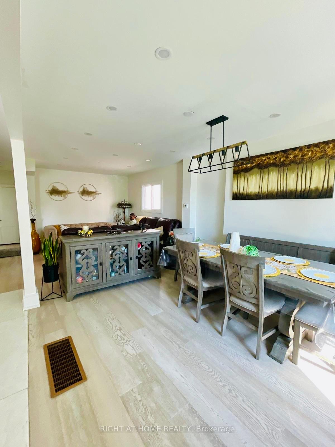
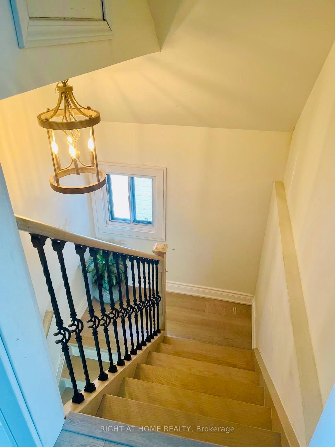
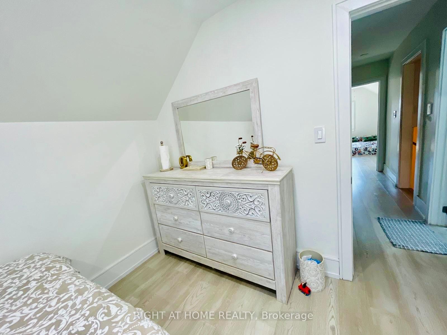
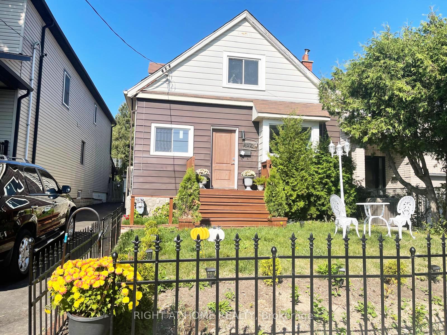
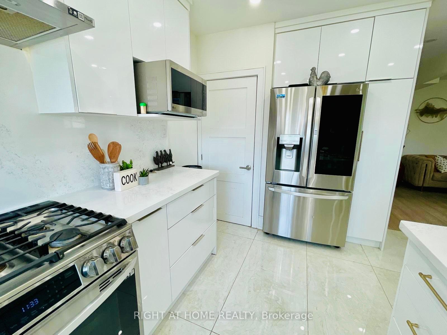
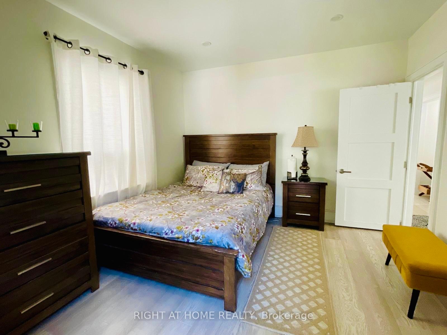



























| S-T-U-N-N-I-N-G! Beautiful, Bright, And Renovated 4+3 Bedrooms, 4 Washrooms, And 3 Kitchens Detached House With A Big Backyard! Located In A Highly Desirable Quiet And Safe Neighbourhood On Birchmount Rd And Danforth Rd Intersection At Birchcliffe-Cliffside Area. The Owner Spent Over $200K For Renovation. Separate Side Entrance To Basement. Bsmnt Alone Has More Than $3,000 Rental Income. Newly Installed Pot Lights, Stainless Steel Kitchen Appliances, New Driveway, New Insulation. Walking Distance To Shops, Grocery, Drug Store, Schools, Parks And More! Imagine Yourself In This Home With The Way You Like To Live. This Is More Than A Home-it's A Lifestyle. Perfect For A Growing Family. This Home Offers Both Space And Comfort In An Unbeatable Location. Don't Miss It! |
| Price | $1,299,000 |
| Taxes: | $4006.00 |
| Assessment Year: | 2024 |
| Occupancy: | Owner+T |
| Address: | 174 Aylesworth Aven , Toronto, M1N 2J6, Toronto |
| Directions/Cross Streets: | Birchmount Rd/ Danforth Ave |
| Rooms: | 9 |
| Rooms +: | 5 |
| Bedrooms: | 4 |
| Bedrooms +: | 3 |
| Family Room: | F |
| Basement: | Apartment, Finished |
| Level/Floor | Room | Length(ft) | Width(ft) | Descriptions | |
| Room 1 | Main | Living Ro | 14.1 | 10.89 | Hardwood Floor, Overlooks Frontyard, Large Window |
| Room 2 | Main | Dining Ro | 11.48 | 8.92 | Hardwood Floor, Double Closet, Window |
| Room 3 | Main | Kitchen | 13.45 | 7.54 | Double Sink, Galley Kitchen, Window |
| Room 4 | Main | Primary B | 12.14 | 10.82 | Hardwood Floor, Closet, W/O To Deck |
| Room 5 | Main | Bedroom 2 | 10.82 | 7.54 | Hardwood Floor, Closet, Window |
| Room 6 | Second | Living Ro | 14.24 | 12.63 | Hardwood Floor, Window |
| Room 7 | Second | Kitchen | 11.97 | 9.51 | Ceramic Floor, Backsplash, Window |
| Room 8 | Second | Bedroom | 11.48 | 9.51 | Ceramic Floor, Closet, Window |
| Room 9 | Basement | Kitchen | 14.76 | 11.48 | Ceramic Floor, Eat-in Kitchen, Window |
| Room 10 | Basement | Living Ro | 13.45 | 10.17 | Ceramic Floor, 3 Pc Bath |
| Room 11 | Basement | Bedroom | 12.46 | 10.33 | Ceramic Floor, Window |
| Room 12 | Basement | Bedroom | 11.15 | 7.87 | Ceramic Floor, Window |
| Washroom Type | No. of Pieces | Level |
| Washroom Type 1 | 4 | Main |
| Washroom Type 2 | 4 | Second |
| Washroom Type 3 | 4 | Basement |
| Washroom Type 4 | 3 | Basement |
| Washroom Type 5 | 0 |
| Total Area: | 0.00 |
| Property Type: | Detached |
| Style: | 1 1/2 Storey |
| Exterior: | Aluminum Siding |
| Garage Type: | Detached |
| (Parking/)Drive: | Private |
| Drive Parking Spaces: | 4 |
| Park #1 | |
| Parking Type: | Private |
| Park #2 | |
| Parking Type: | Private |
| Pool: | None |
| Other Structures: | Garden Shed |
| Approximatly Square Footage: | 1100-1500 |
| Property Features: | School, Public Transit |
| CAC Included: | N |
| Water Included: | N |
| Cabel TV Included: | N |
| Common Elements Included: | N |
| Heat Included: | N |
| Parking Included: | N |
| Condo Tax Included: | N |
| Building Insurance Included: | N |
| Fireplace/Stove: | N |
| Heat Type: | Forced Air |
| Central Air Conditioning: | Central Air |
| Central Vac: | N |
| Laundry Level: | Syste |
| Ensuite Laundry: | F |
| Sewers: | Sewer |
$
%
Years
This calculator is for demonstration purposes only. Always consult a professional
financial advisor before making personal financial decisions.
| Although the information displayed is believed to be accurate, no warranties or representations are made of any kind. |
| RIGHT AT HOME REALTY |
- Listing -1 of 0
|
|

Gaurang Shah
Licenced Realtor
Dir:
416-841-0587
Bus:
905-458-7979
Fax:
905-458-1220
| Book Showing | Email a Friend |
Jump To:
At a Glance:
| Type: | Freehold - Detached |
| Area: | Toronto |
| Municipality: | Toronto E06 |
| Neighbourhood: | Birchcliffe-Cliffside |
| Style: | 1 1/2 Storey |
| Lot Size: | x 141.00(Feet) |
| Approximate Age: | |
| Tax: | $4,006 |
| Maintenance Fee: | $0 |
| Beds: | 4+3 |
| Baths: | 4 |
| Garage: | 0 |
| Fireplace: | N |
| Air Conditioning: | |
| Pool: | None |
Locatin Map:
Payment Calculator:

Listing added to your favorite list
Looking for resale homes?

By agreeing to Terms of Use, you will have ability to search up to 294619 listings and access to richer information than found on REALTOR.ca through my website.


