$539,000
Available - For Sale
Listing ID: X12170807
154 Water Stre , Southwest Middlesex, N0L 1M0, Middlesex
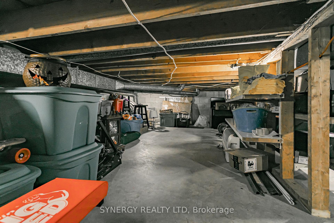
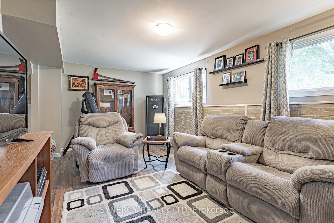

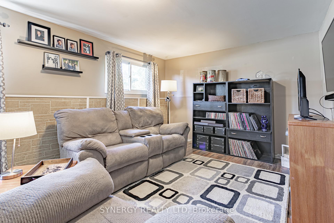

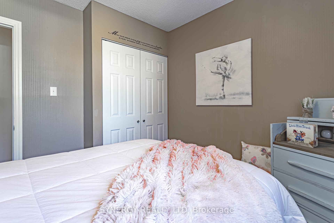
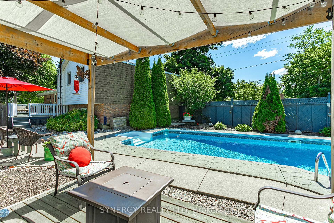
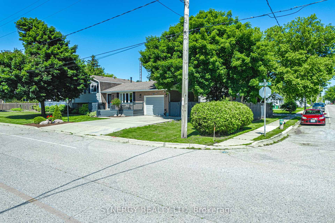
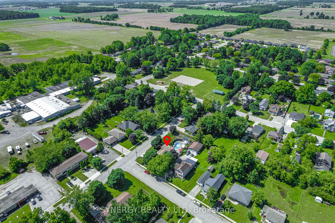
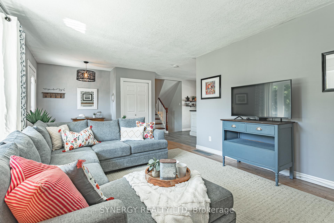
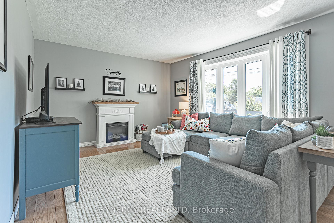

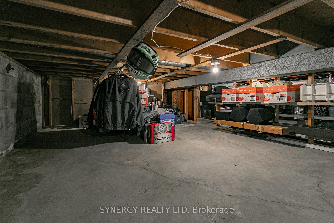
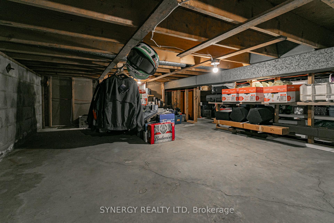
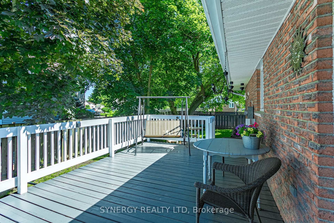
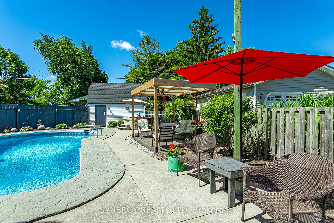
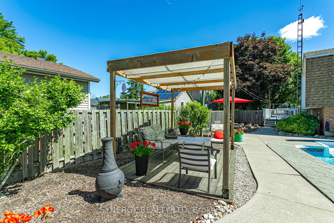
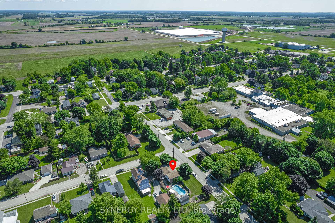
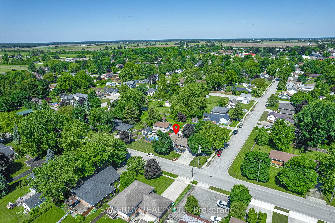
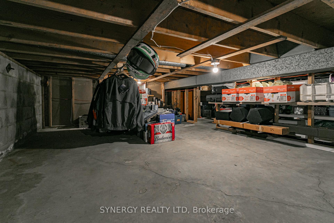
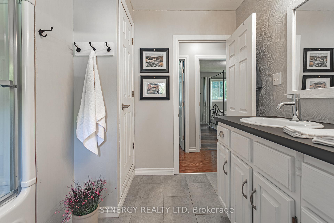
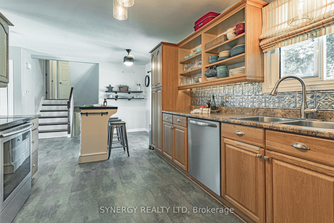
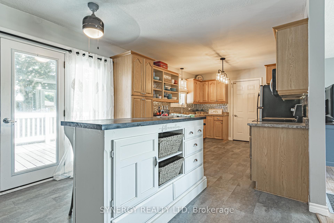
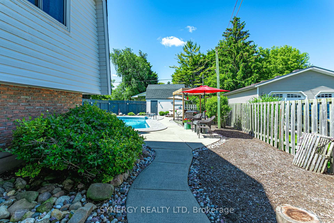
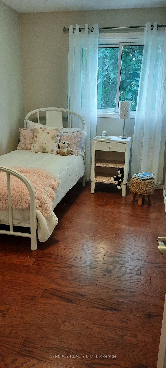
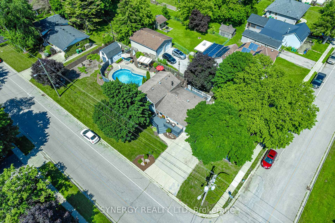
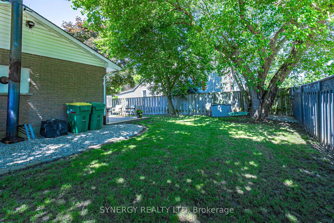
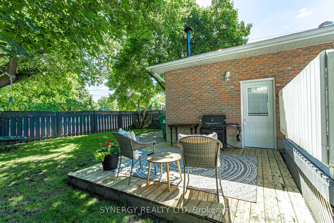
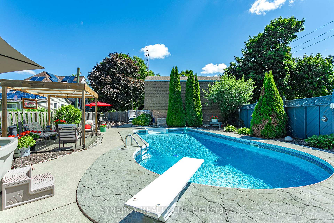
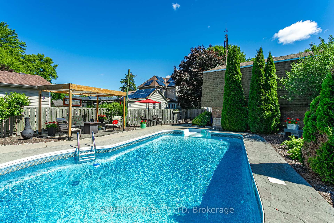
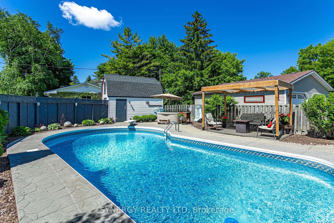
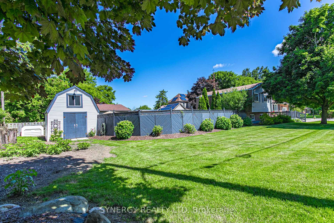

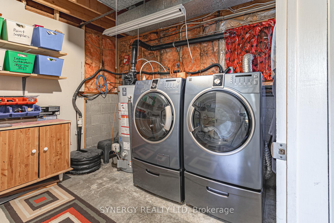
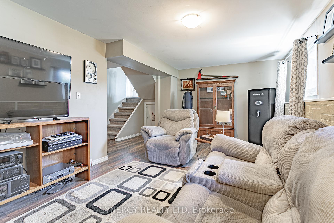
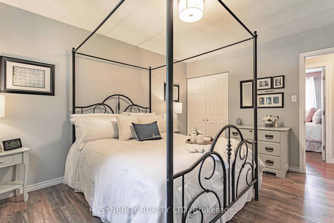
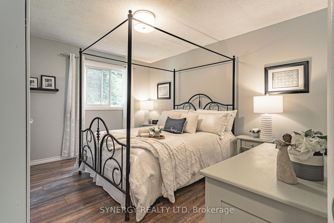
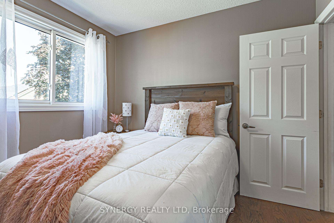
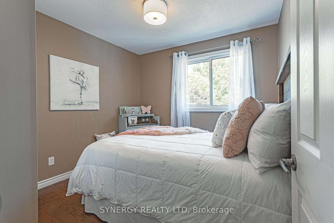
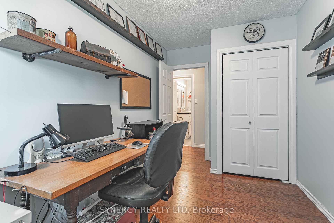
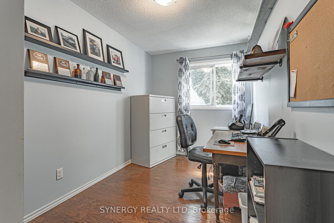
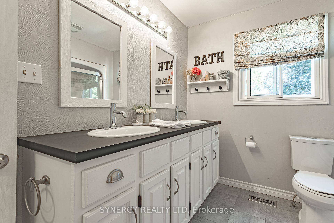
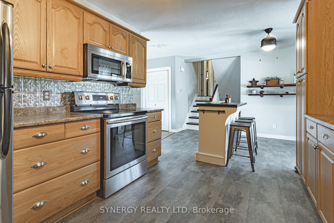
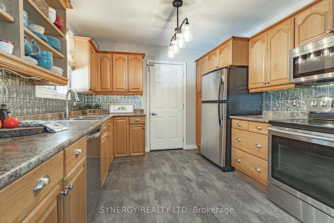
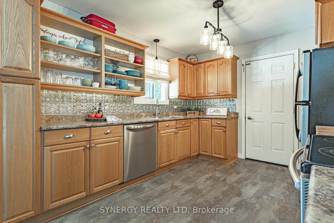
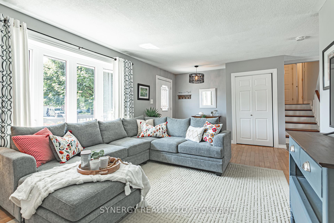
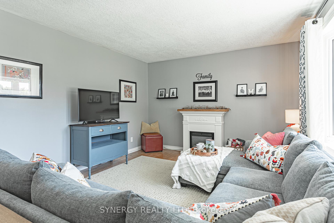
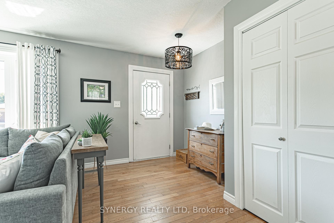
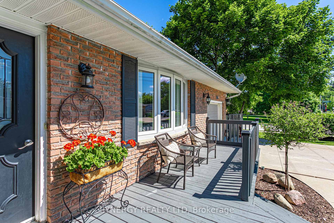
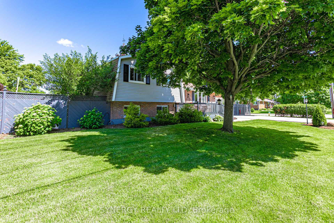

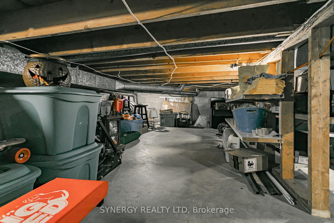
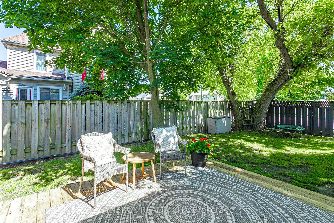
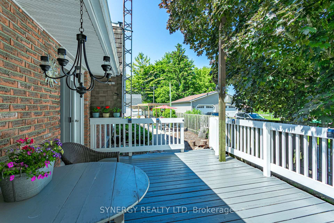

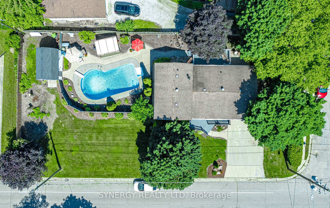
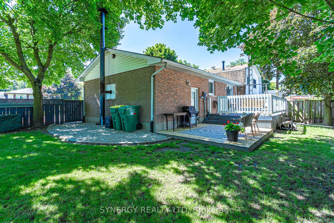
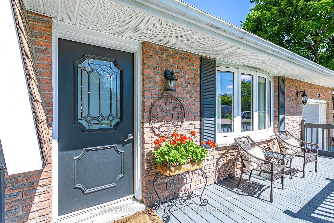
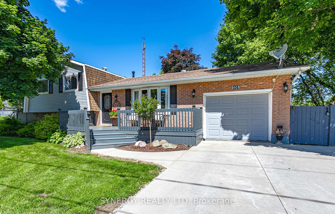
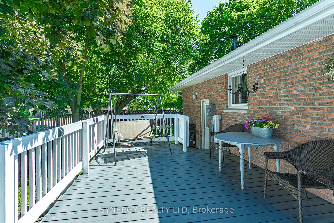
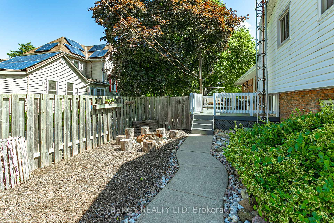
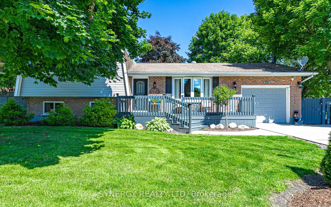

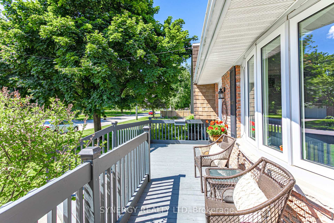
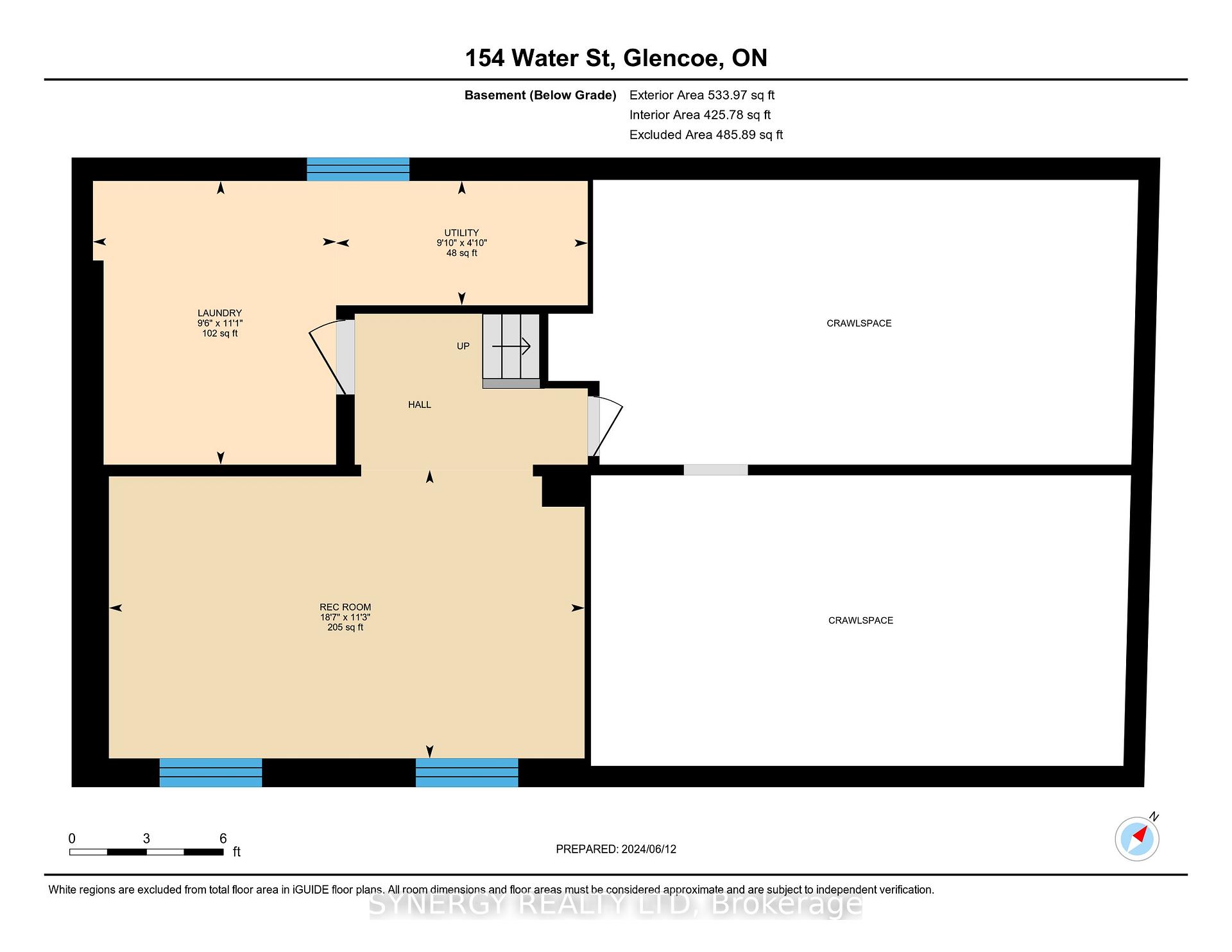
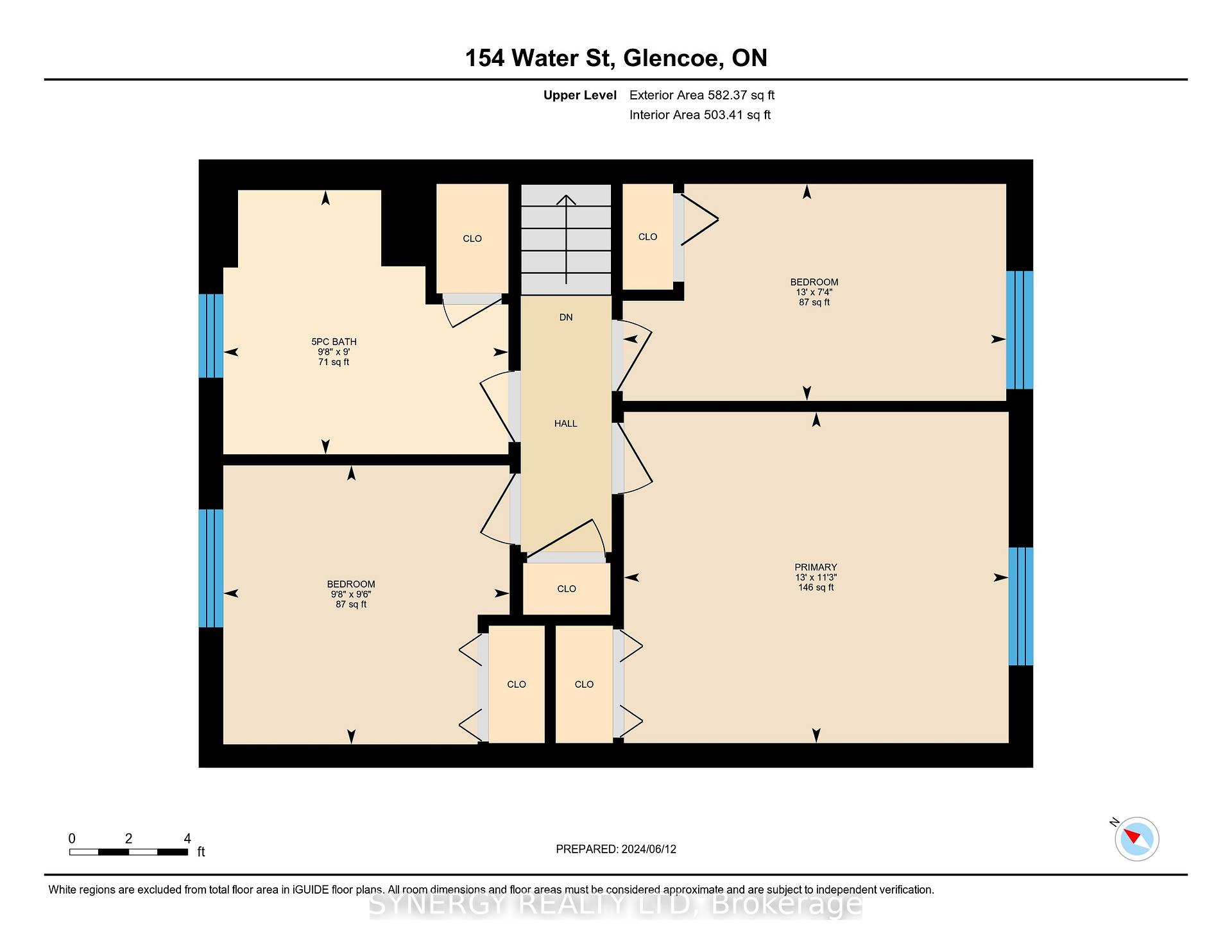
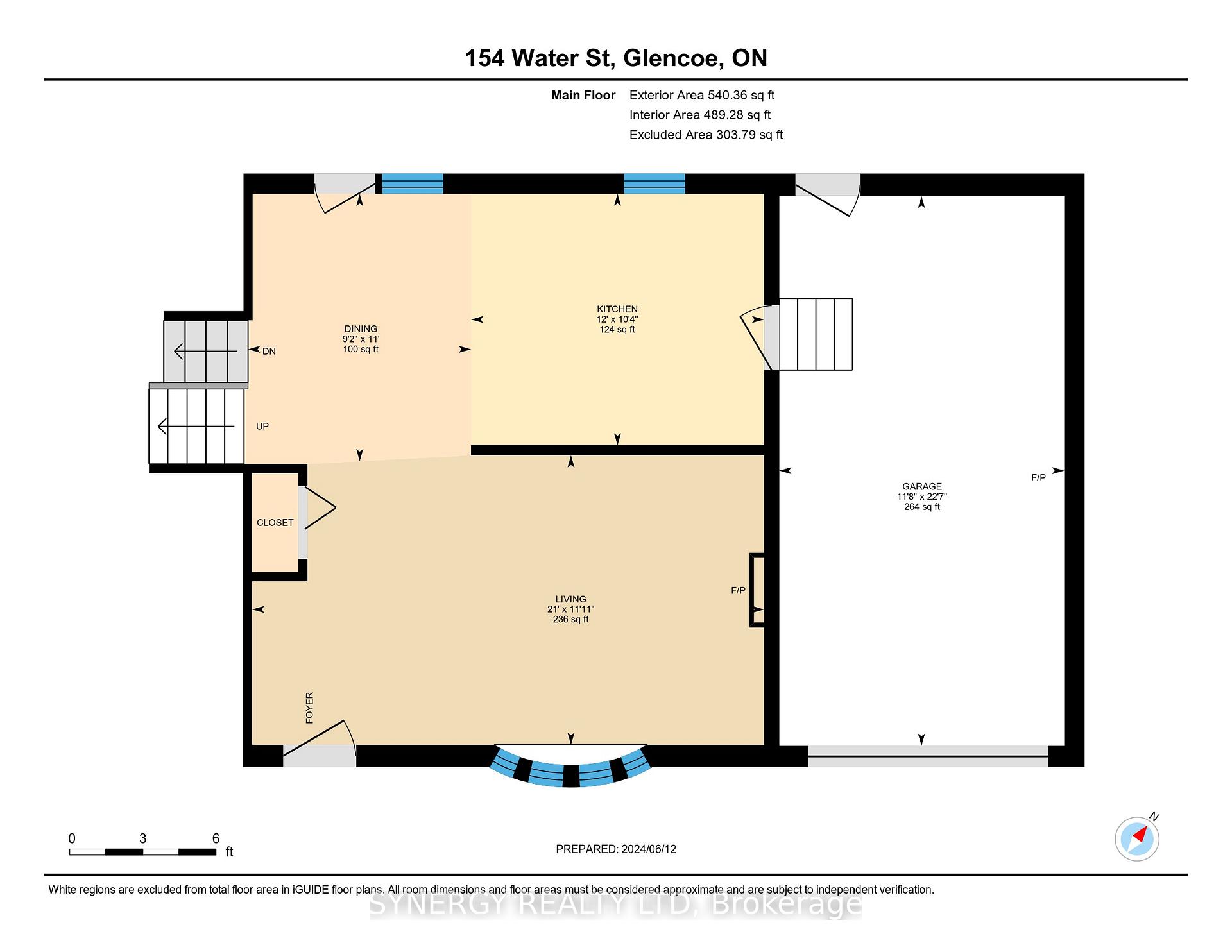
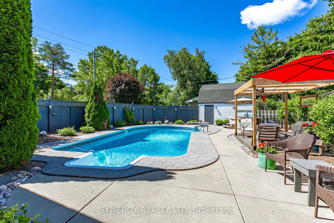
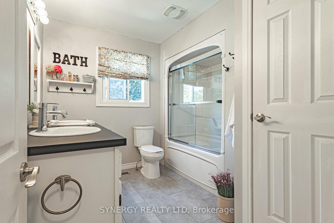
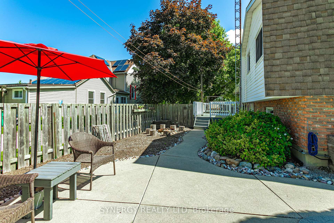






































































| Welcome home to 154 Water St, in the heart of Glencoe Ontario. This stunning home features a large corner lot, with a double wide concrete driveway. A welcoming front porch overlooks a spacious front yard and attached garage. Walk into an elegant living room with lots of natural light and hardwood floors. Step outside the patio door into a backyard oasis that is perfect for making family memories. Jump into the pool on those long hot summer days, or roast marsh mellows in the evening by the campfire. This home features 3 bedrooms, a full bathroom with double sinks. The lower level will make a perfect family space or home gym, it also features a large storage area. **Extras new pool liner will be installed June 2025, freshly painted deck, new pump for pool, 2 sump pumps and landscaping throughout the property.** This beauty won't last long call today to book a private showing. |
| Price | $539,000 |
| Taxes: | $2842.00 |
| Occupancy: | Owner |
| Address: | 154 Water Stre , Southwest Middlesex, N0L 1M0, Middlesex |
| Directions/Cross Streets: | Main St and Water St |
| Rooms: | 9 |
| Bedrooms: | 3 |
| Bedrooms +: | 0 |
| Family Room: | T |
| Basement: | Partially Fi, Crawl Space |
| Level/Floor | Room | Length(ft) | Width(ft) | Descriptions | |
| Room 1 | Main | Kitchen | 10.17 | 11.81 | |
| Room 2 | Main | Dining Ro | 10.82 | 8.86 | |
| Room 3 | Main | Living Ro | 11.81 | 20.99 | |
| Room 4 | Upper | Primary B | 12.79 | 11.15 | |
| Room 5 | Upper | Bedroom 2 | 12.79 | 7.22 | |
| Room 6 | Upper | Bedroom 3 | 9.51 | 9.18 | |
| Room 7 | Upper | Bathroom | 9.51 | 8.86 | |
| Room 8 | Lower | Family Ro | 11.15 | 18.37 | |
| Room 9 | Lower | Laundry | 10.82 | 9.18 |
| Washroom Type | No. of Pieces | Level |
| Washroom Type 1 | 4 | Upper |
| Washroom Type 2 | 0 | |
| Washroom Type 3 | 0 | |
| Washroom Type 4 | 0 | |
| Washroom Type 5 | 0 |
| Total Area: | 0.00 |
| Property Type: | Detached |
| Style: | Sidesplit 3 |
| Exterior: | Brick |
| Garage Type: | Attached |
| (Parking/)Drive: | Private Do |
| Drive Parking Spaces: | 4 |
| Park #1 | |
| Parking Type: | Private Do |
| Park #2 | |
| Parking Type: | Private Do |
| Pool: | Inground |
| Other Structures: | Shed |
| Approximatly Square Footage: | 700-1100 |
| Property Features: | Golf, Hospital |
| CAC Included: | N |
| Water Included: | N |
| Cabel TV Included: | N |
| Common Elements Included: | N |
| Heat Included: | N |
| Parking Included: | N |
| Condo Tax Included: | N |
| Building Insurance Included: | N |
| Fireplace/Stove: | Y |
| Heat Type: | Forced Air |
| Central Air Conditioning: | Central Air |
| Central Vac: | N |
| Laundry Level: | Syste |
| Ensuite Laundry: | F |
| Sewers: | Sewer |
| Utilities-Hydro: | Y |
$
%
Years
This calculator is for demonstration purposes only. Always consult a professional
financial advisor before making personal financial decisions.
| Although the information displayed is believed to be accurate, no warranties or representations are made of any kind. |
| SYNERGY REALTY LTD |
- Listing -1 of 0
|
|

Gaurang Shah
Licenced Realtor
Dir:
416-841-0587
Bus:
905-458-7979
Fax:
905-458-1220
| Virtual Tour | Book Showing | Email a Friend |
Jump To:
At a Glance:
| Type: | Freehold - Detached |
| Area: | Middlesex |
| Municipality: | Southwest Middlesex |
| Neighbourhood: | Glencoe |
| Style: | Sidesplit 3 |
| Lot Size: | x 165.00(Feet) |
| Approximate Age: | |
| Tax: | $2,842 |
| Maintenance Fee: | $0 |
| Beds: | 3 |
| Baths: | 1 |
| Garage: | 0 |
| Fireplace: | Y |
| Air Conditioning: | |
| Pool: | Inground |
Locatin Map:
Payment Calculator:

Listing added to your favorite list
Looking for resale homes?

By agreeing to Terms of Use, you will have ability to search up to 294480 listings and access to richer information than found on REALTOR.ca through my website.


