$2,000
Available - For Rent
Listing ID: X12173177
415 Sanatorium Road , Hamilton, L9C 2A7, Hamilton
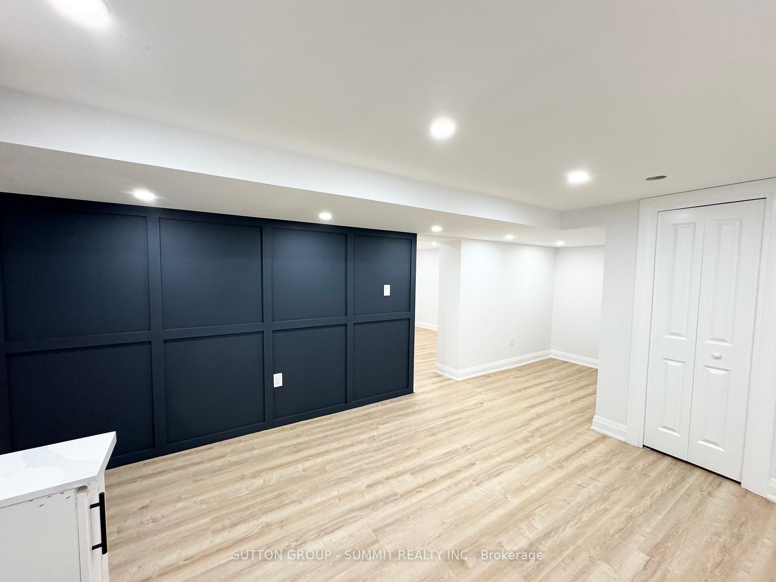
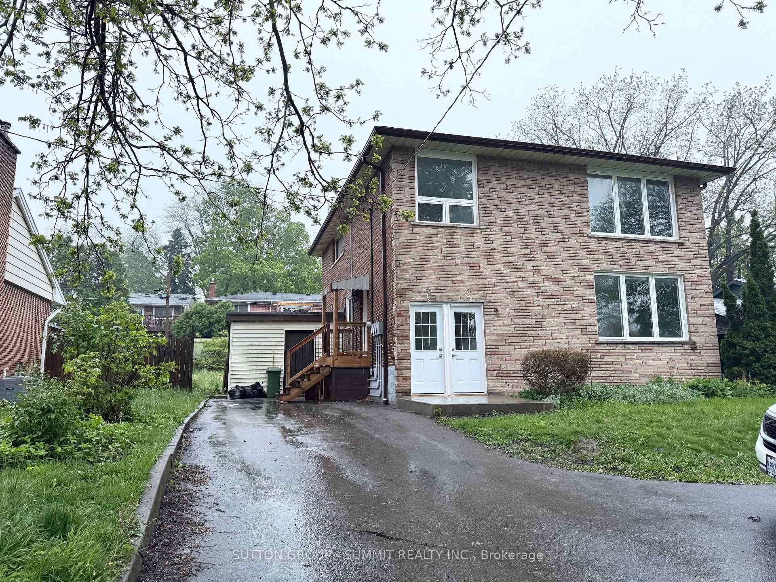
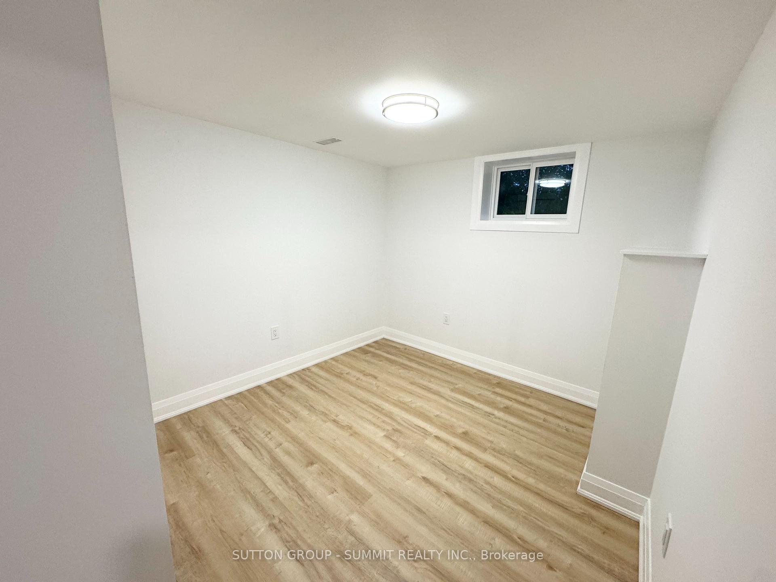
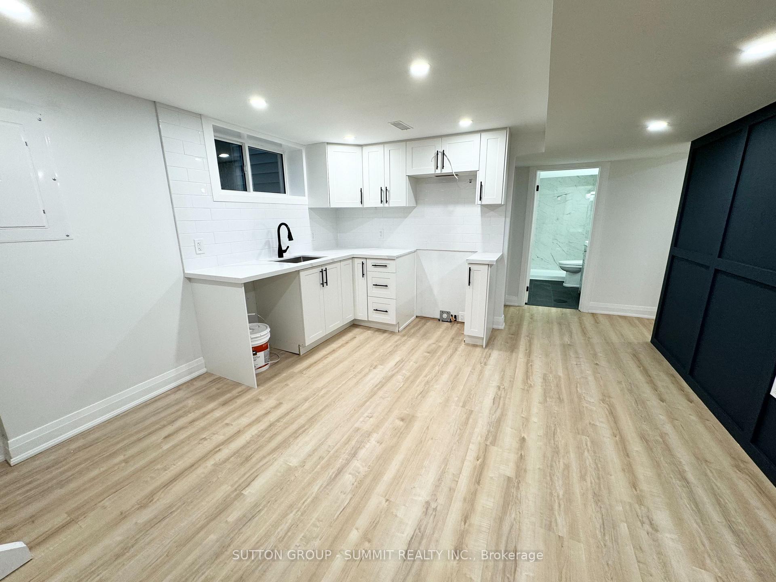
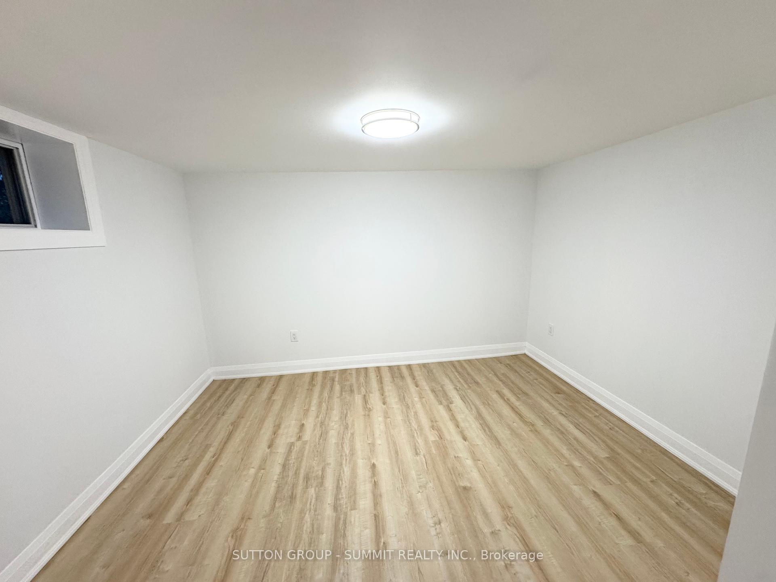
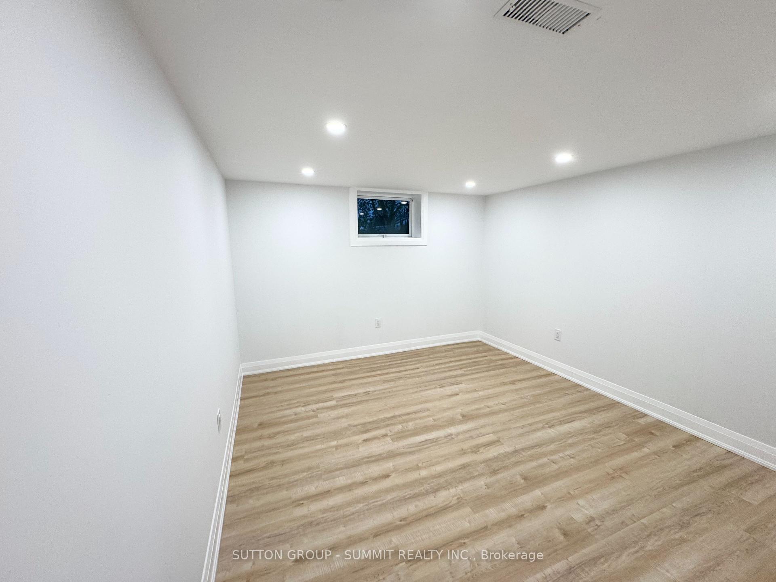
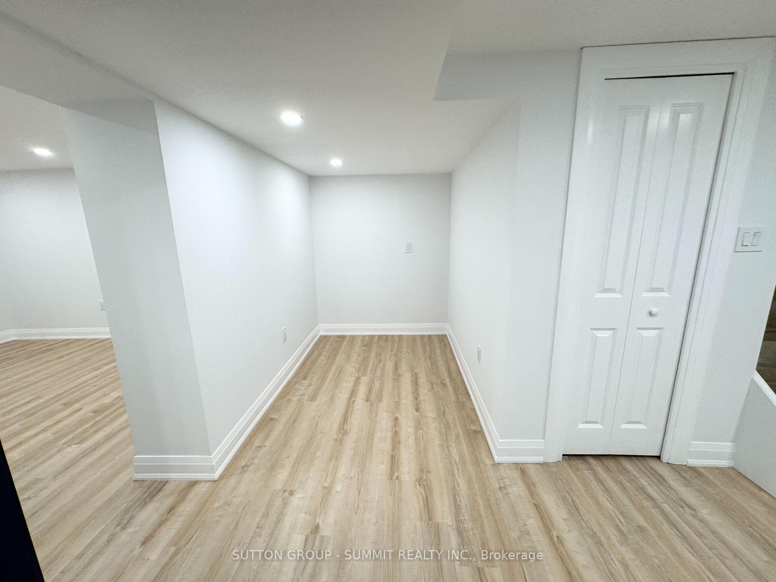
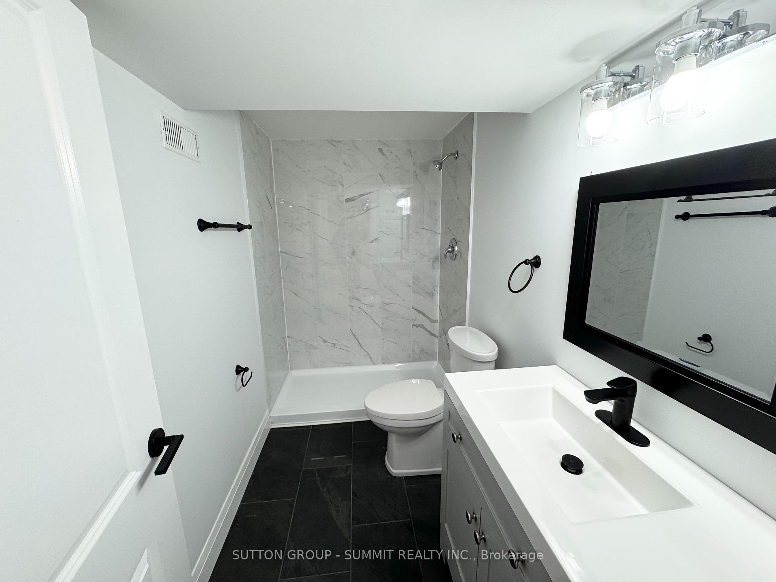








| This beautifully renovated two-bedroom basement unit is located in a charming triplex in one ofHamilton Mountains most desirable neighbourhoods, Westcliffe. With a private front entrance,the unit opens into a bright and modern unit. The living room features stylish laminate flooring, pot lights and large window that flood the space with natural light. The kitchen is equipped with 3 appliances, ample cupboards, quartz counter tops, backsplash and breakfast area. Each of the two generously sized bedrooms includes large windows and ample closet space, offering both comfort and functionality.The tenant is responsible for hydro only, while the landlord covers the cost of heat, water, and the tankless hot water heater rental. The main floor unit has exclusive access to the backyard. Parking is available on the right side of the driveway, with space for one vehicle. Please note, the garage is not included in the rental, as it may be leased separately. This inviting home offers a perfect blend of style, convenience,and location. |
| Price | $2,000 |
| Taxes: | $0.00 |
| Occupancy: | Vacant |
| Address: | 415 Sanatorium Road , Hamilton, L9C 2A7, Hamilton |
| Acreage: | < .50 |
| Directions/Cross Streets: | Mohawk Rd W/Upper Paradise Rd |
| Rooms: | 5 |
| Bedrooms: | 2 |
| Bedrooms +: | 0 |
| Family Room: | F |
| Basement: | Finished, Separate Ent |
| Furnished: | Unfu |
| Level/Floor | Room | Length(ft) | Width(ft) | Descriptions | |
| Room 1 | Basement | Living Ro | 12 | 11.25 | Laminate, Pot Lights, Window |
| Room 2 | Basement | Kitchen | 13.48 | 12.6 | Laminate, Pot Lights, Quartz Counter |
| Room 3 | Basement | Breakfast | 7.41 | 5.51 | Laminate, Combined w/Kitchen, Open Concept |
| Room 4 | Basement | Primary B | 13.09 | 12.5 | Laminate, Closet, Window |
| Room 5 | Basement | Bedroom | 9.68 | 9.32 | Laminate, Closet, Window |
| Washroom Type | No. of Pieces | Level |
| Washroom Type 1 | 3 | Basement |
| Washroom Type 2 | 0 | |
| Washroom Type 3 | 0 | |
| Washroom Type 4 | 0 | |
| Washroom Type 5 | 0 |
| Total Area: | 0.00 |
| Approximatly Age: | 51-99 |
| Property Type: | Triplex |
| Style: | 2-Storey |
| Exterior: | Brick, Stone |
| Garage Type: | None |
| (Parking/)Drive: | Circular D |
| Drive Parking Spaces: | 1 |
| Park #1 | |
| Parking Type: | Circular D |
| Park #2 | |
| Parking Type: | Circular D |
| Pool: | None |
| Laundry Access: | In-Suite Laun |
| Approximatly Age: | 51-99 |
| Approximatly Square Footage: | 2000-2500 |
| Property Features: | Park, Place Of Worship |
| CAC Included: | N |
| Water Included: | Y |
| Cabel TV Included: | N |
| Common Elements Included: | N |
| Heat Included: | Y |
| Parking Included: | Y |
| Condo Tax Included: | N |
| Building Insurance Included: | N |
| Fireplace/Stove: | N |
| Heat Type: | Forced Air |
| Central Air Conditioning: | Central Air |
| Central Vac: | N |
| Laundry Level: | Syste |
| Ensuite Laundry: | F |
| Sewers: | Sewer |
| Although the information displayed is believed to be accurate, no warranties or representations are made of any kind. |
| SUTTON GROUP - SUMMIT REALTY INC. |
- Listing -1 of 0
|
|

Gaurang Shah
Licenced Realtor
Dir:
416-841-0587
Bus:
905-458-7979
Fax:
905-458-1220
| Book Showing | Email a Friend |
Jump To:
At a Glance:
| Type: | Freehold - Triplex |
| Area: | Hamilton |
| Municipality: | Hamilton |
| Neighbourhood: | Westcliffe |
| Style: | 2-Storey |
| Lot Size: | x 100.00(Feet) |
| Approximate Age: | 51-99 |
| Tax: | $0 |
| Maintenance Fee: | $0 |
| Beds: | 2 |
| Baths: | 1 |
| Garage: | 0 |
| Fireplace: | N |
| Air Conditioning: | |
| Pool: | None |
Locatin Map:

Listing added to your favorite list
Looking for resale homes?

By agreeing to Terms of Use, you will have ability to search up to 294480 listings and access to richer information than found on REALTOR.ca through my website.


