$2,299,900
Available - For Sale
Listing ID: X12173138
334 Sandy Bay Road , Alnwick/Haldimand, K0L 1Y0, Northumberland
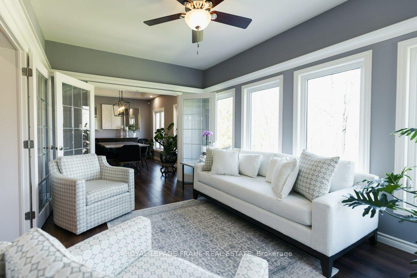
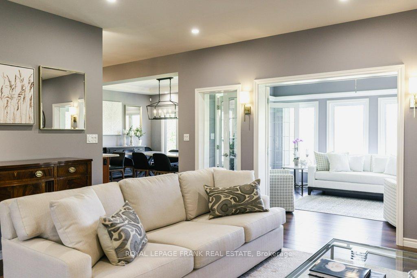
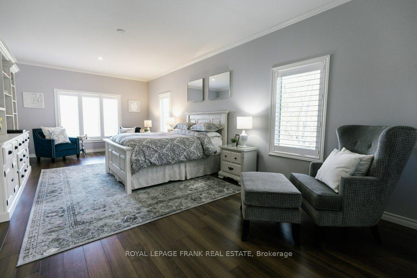
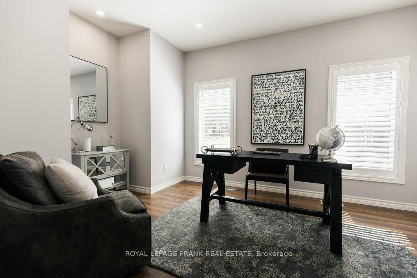
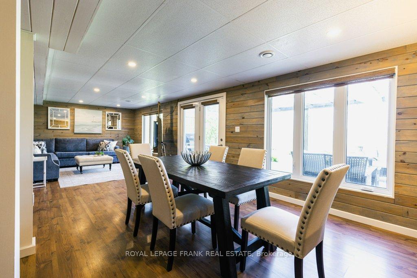
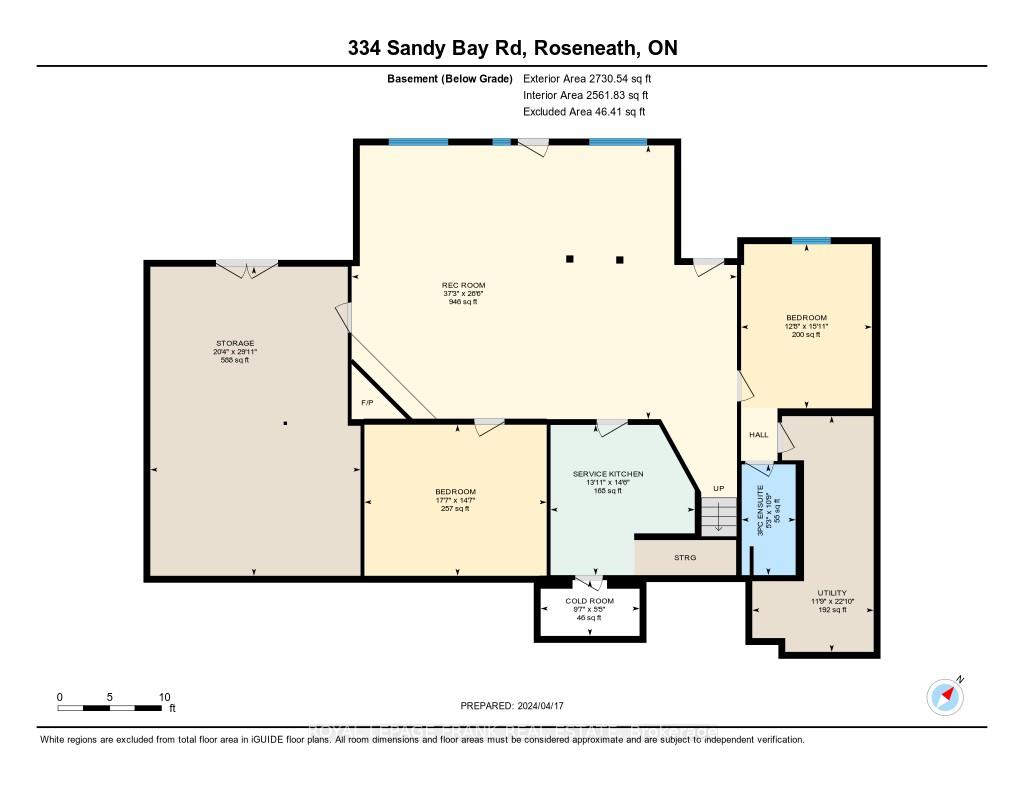
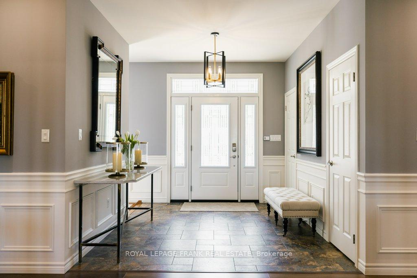
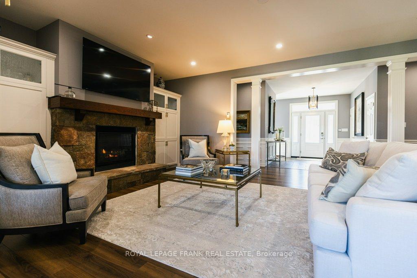
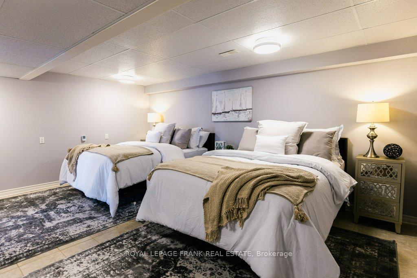

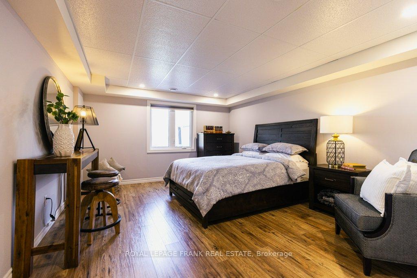
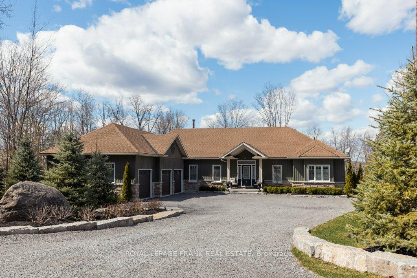
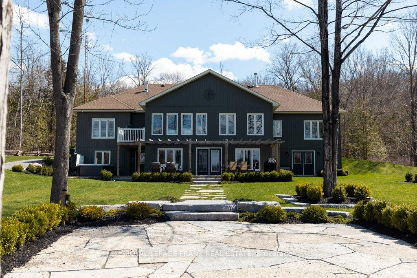
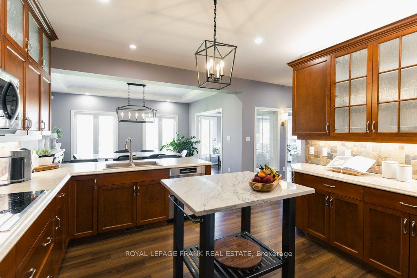
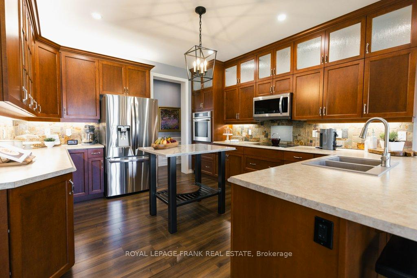
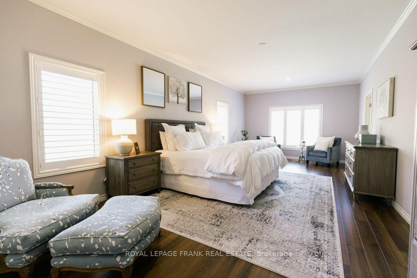
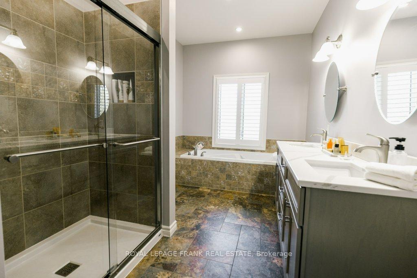
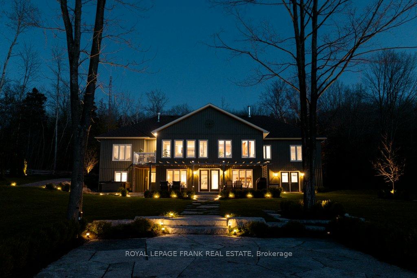


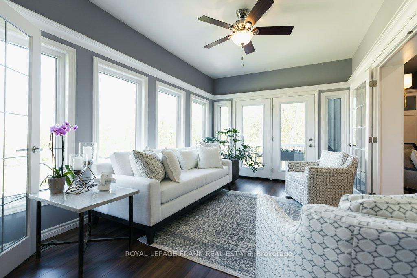

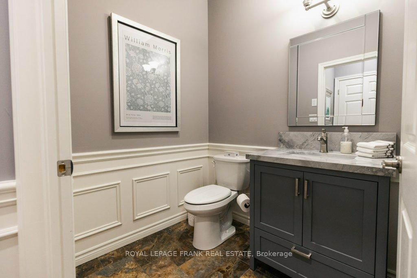
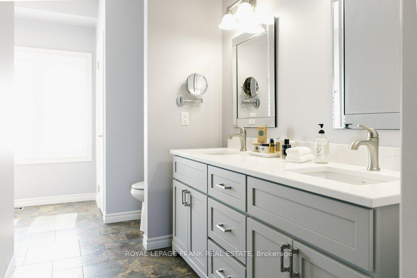
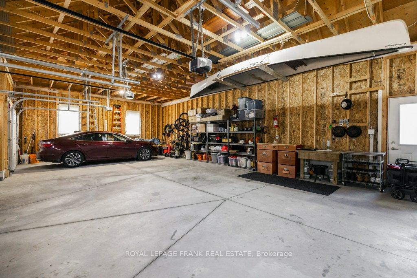
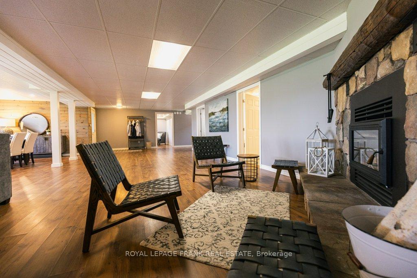
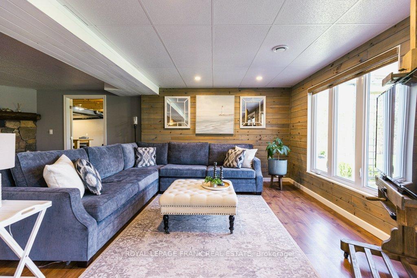
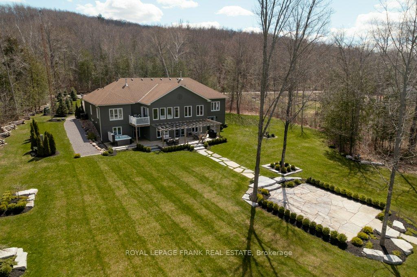
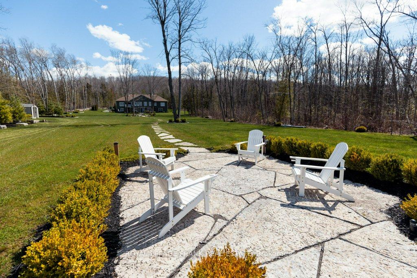
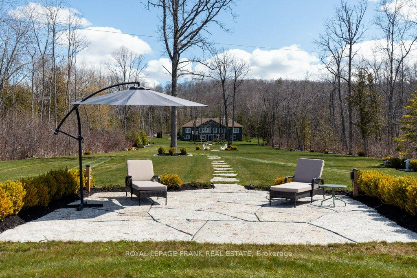
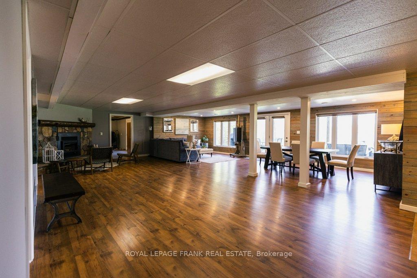
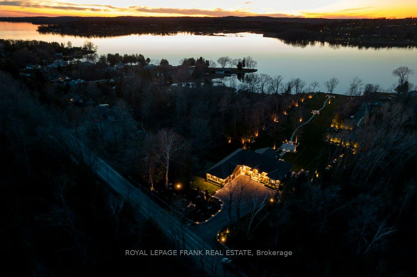
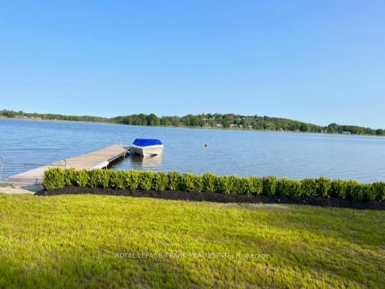
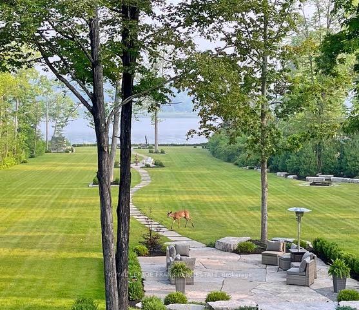
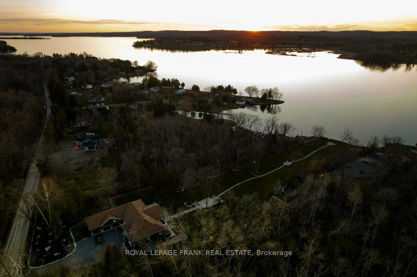

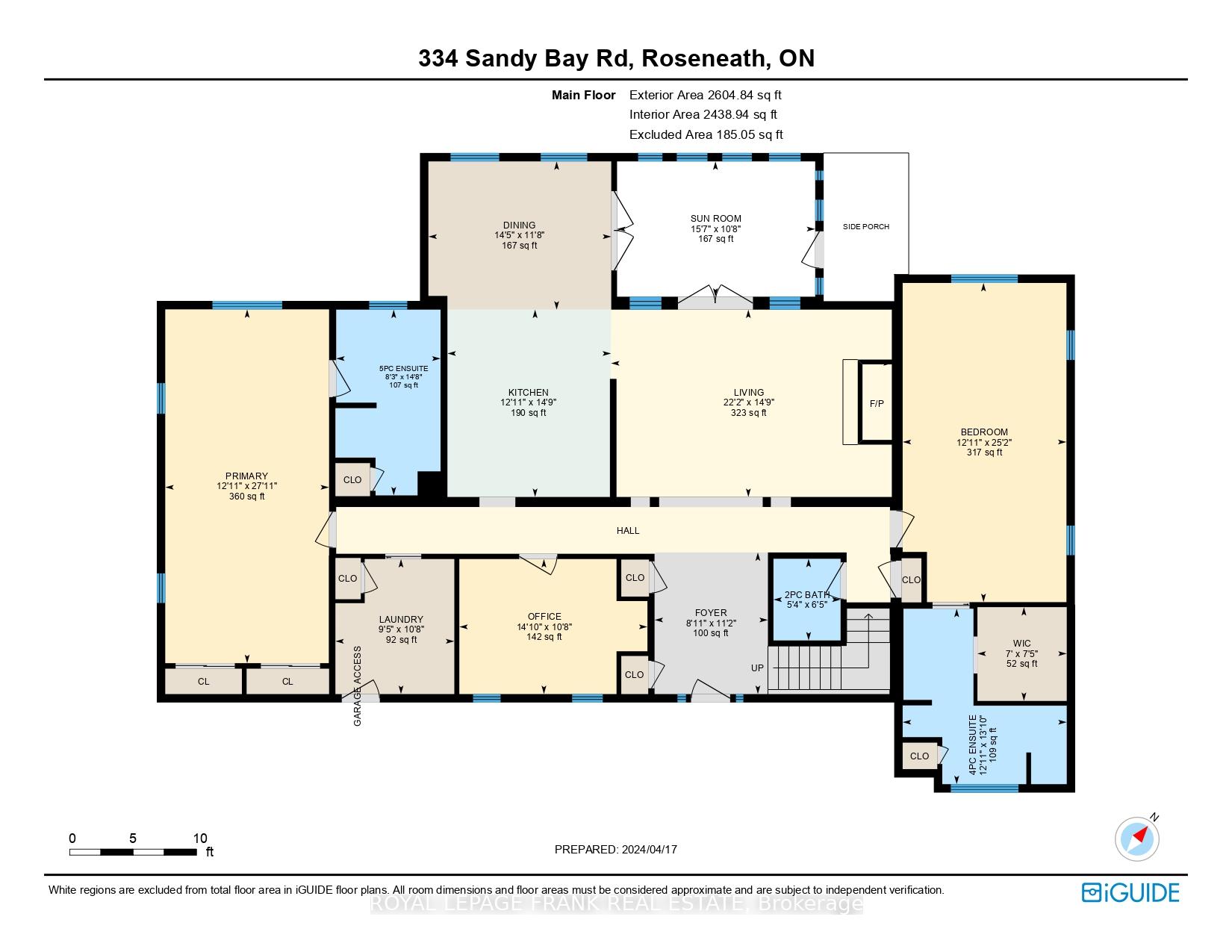
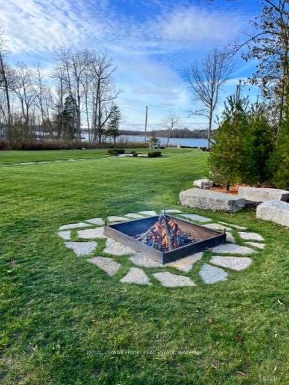
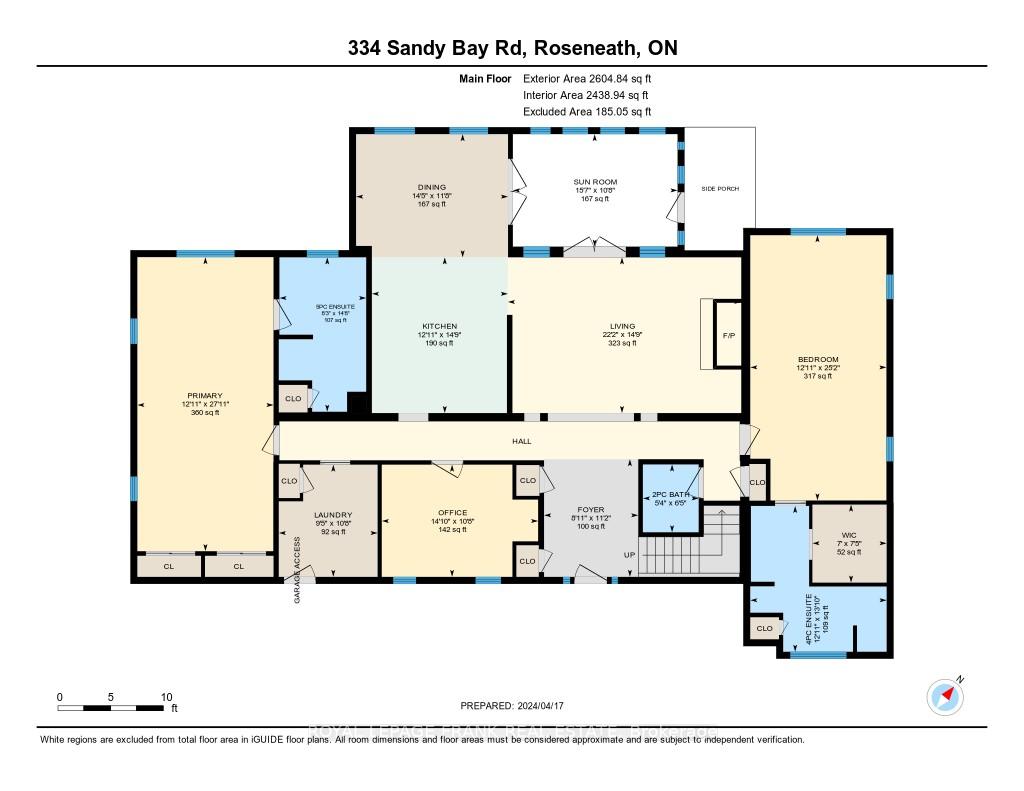
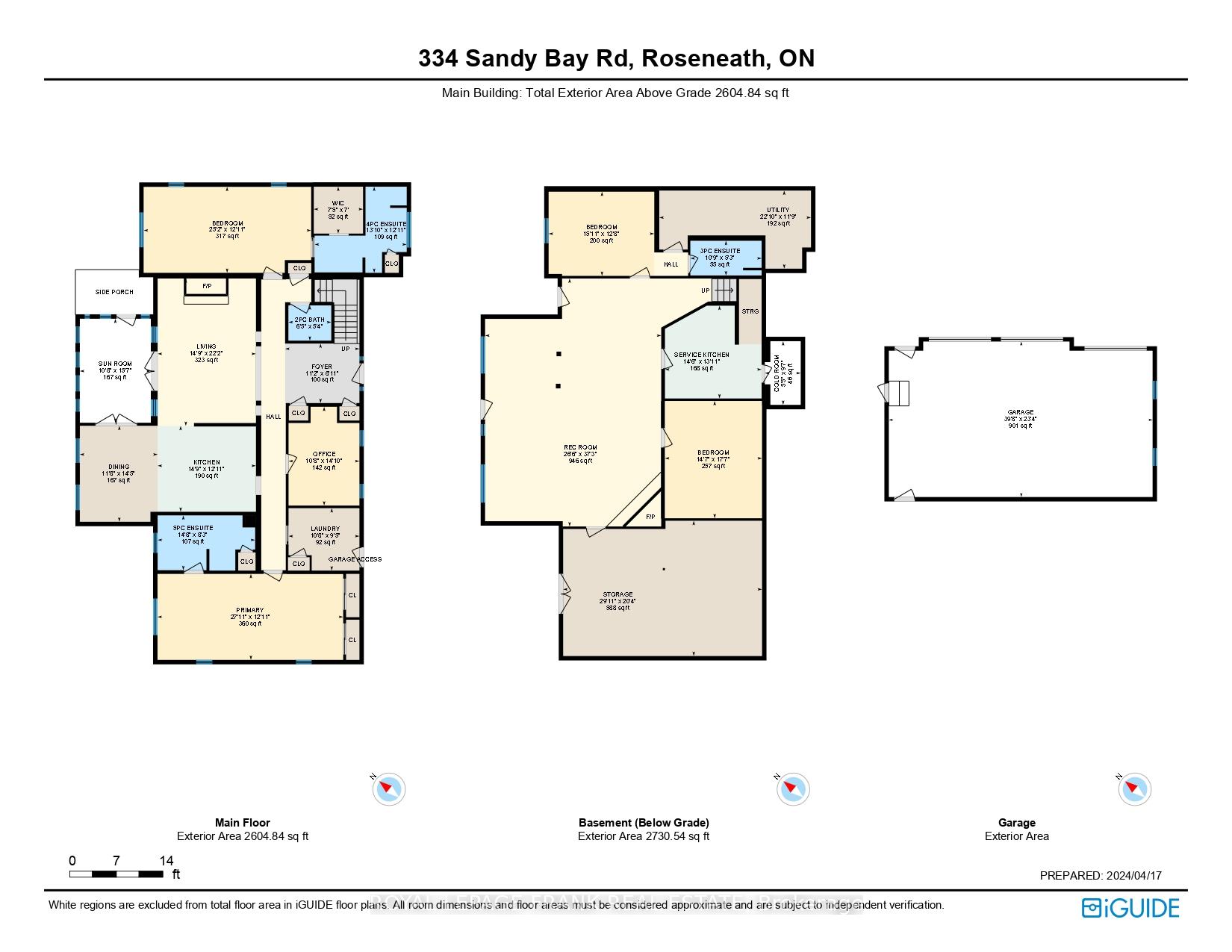
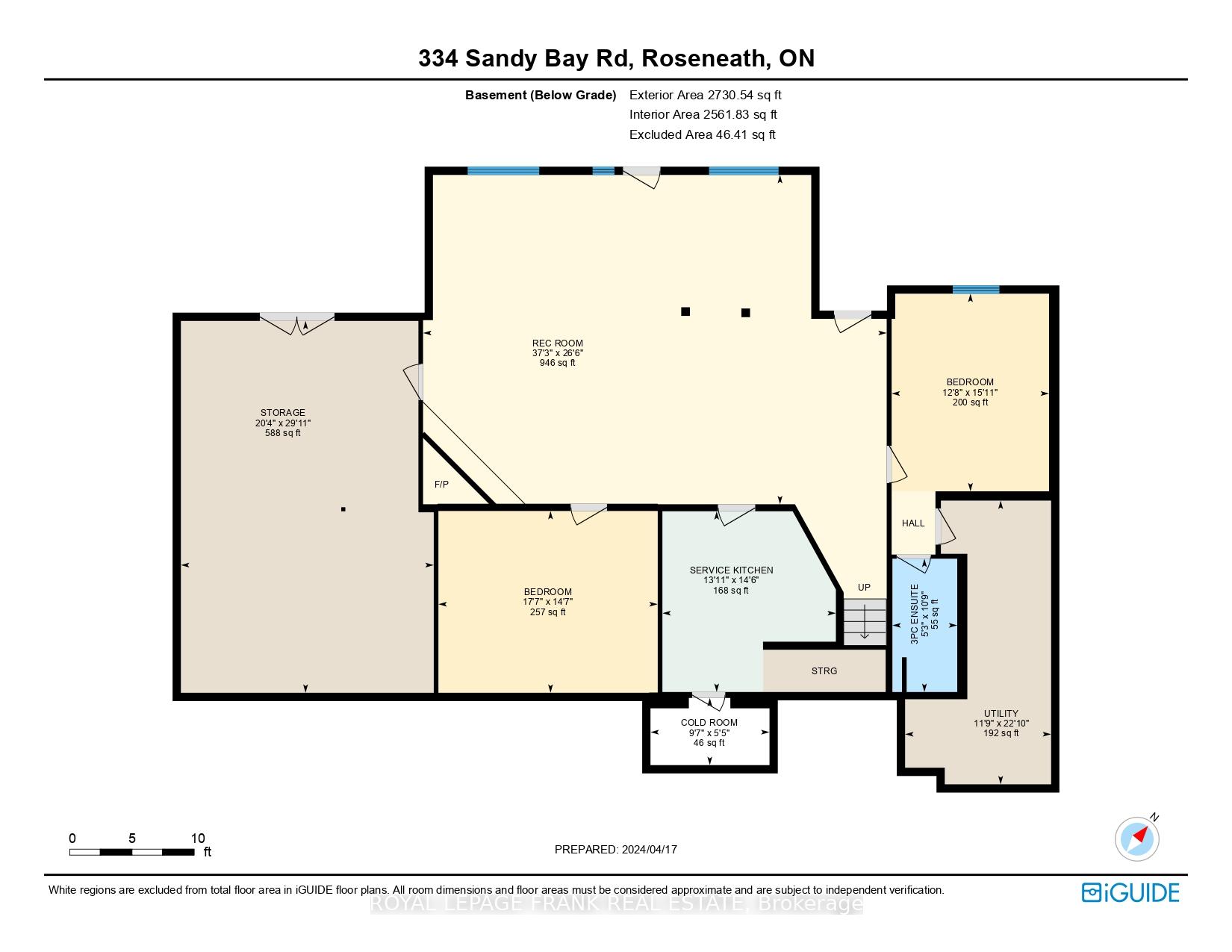









































| Looking for a waterfront estate? Then look no further. This truly elegant custom home on 2+ acres of property enjoys privacy, expansive water views, glorious sunsets, 178 ft of hard packed sandy waterfront and multiple outdoor living spaces perfect for entertaining. The well thought out, spacious layout allows for large gatherings or cozy private moments. Enjoy a fully equipped kitchen and a service kitchen on the lower level, which opens to the expansive Rec Room with its wood burning fireplace and walk outs to the patio, hot tub and fire pit. There are 4 spacious bedrooms (3 with ensuites!), a sunroom overlooking the lake, a separate office when you work from home, and a main floor laundry room with access to the attached 3 car garage (plenty of room for both cars and boats). Speaking of boats, you're on the Trent System which offer miles and miles of boating pleasure, and great fishing, right from your dock! All of this and you're only 10 minutes from Hastings (banking, shopping, restaurants and more) AND less than 90 minutes from the GTA! Come and see how great life on the lake can be! |
| Price | $2,299,900 |
| Taxes: | $10487.50 |
| Occupancy: | Owner |
| Address: | 334 Sandy Bay Road , Alnwick/Haldimand, K0L 1Y0, Northumberland |
| Acreage: | 2-4.99 |
| Directions/Cross Streets: | Concession Road 9 West and County Road 45 |
| Rooms: | 9 |
| Rooms +: | 6 |
| Bedrooms: | 2 |
| Bedrooms +: | 2 |
| Family Room: | F |
| Basement: | Finished wit, Full |
| Level/Floor | Room | Length(ft) | Width(ft) | Descriptions | |
| Room 1 | Main | Living Ro | 14.76 | 22.14 | B/I Shelves, Fireplace, French Doors |
| Room 2 | Main | Dining Ro | 11.68 | 14.4 | Overlook Water, Open Concept |
| Room 3 | Main | Kitchen | 14.76 | 12.89 | B/I Oven, Breakfast Bar, Open Concept |
| Room 4 | Main | Primary B | 27.88 | 12.92 | 5 Pc Ensuite, Double Closet, Overlook Water |
| Room 5 | Main | Bedroom 2 | 25.16 | 12.92 | 4 Pc Ensuite, Walk-In Closet(s), Overlook Water |
| Room 6 | Main | Sunroom | 10.66 | 15.61 | |
| Room 7 | Main | Office | 10.66 | 14.83 | French Doors |
| Room 8 | Main | Foyer | 11.15 | 8.92 | Marble Floor |
| Room 9 | Main | Laundry | 10.66 | 9.38 | Access To Garage |
| Room 10 | Lower | Recreatio | 26.47 | 37.23 | Floor/Ceil Fireplace, W/O To Patio |
| Room 11 | Lower | Bedroom 3 | 14.6 | 17.61 | 3 Pc Ensuite, Overlook Water |
| Room 12 | Lower | Bedroom 4 | 15.88 | 12.63 | |
| Room 13 | Lower | Other | 14.53 | 13.94 | |
| Room 14 | Lower | Workshop | 29.88 | 20.3 | W/O To Patio |
| Room 15 | Lower | Utility R | 22.8 | 11.74 |
| Washroom Type | No. of Pieces | Level |
| Washroom Type 1 | 5 | Main |
| Washroom Type 2 | 4 | Main |
| Washroom Type 3 | 2 | Main |
| Washroom Type 4 | 3 | Basement |
| Washroom Type 5 | 0 |
| Total Area: | 0.00 |
| Approximatly Age: | 6-15 |
| Property Type: | Detached |
| Style: | Bungalow |
| Exterior: | Stone, Vinyl Siding |
| Garage Type: | Attached |
| (Parking/)Drive: | Private Tr |
| Drive Parking Spaces: | 9 |
| Park #1 | |
| Parking Type: | Private Tr |
| Park #2 | |
| Parking Type: | Private Tr |
| Pool: | None |
| Other Structures: | Garden Shed, O |
| Approximatly Age: | 6-15 |
| Approximatly Square Footage: | 2500-3000 |
| Property Features: | Clear View, Lake Access |
| CAC Included: | N |
| Water Included: | N |
| Cabel TV Included: | N |
| Common Elements Included: | N |
| Heat Included: | N |
| Parking Included: | N |
| Condo Tax Included: | N |
| Building Insurance Included: | N |
| Fireplace/Stove: | Y |
| Heat Type: | Forced Air |
| Central Air Conditioning: | Central Air |
| Central Vac: | N |
| Laundry Level: | Syste |
| Ensuite Laundry: | F |
| Sewers: | Septic |
| Water: | Drilled W |
| Water Supply Types: | Drilled Well |
| Utilities-Cable: | Y |
| Utilities-Hydro: | Y |
$
%
Years
This calculator is for demonstration purposes only. Always consult a professional
financial advisor before making personal financial decisions.
| Although the information displayed is believed to be accurate, no warranties or representations are made of any kind. |
| ROYAL LEPAGE FRANK REAL ESTATE |
- Listing -1 of 0
|
|

Gaurang Shah
Licenced Realtor
Dir:
416-841-0587
Bus:
905-458-7979
Fax:
905-458-1220
| Virtual Tour | Book Showing | Email a Friend |
Jump To:
At a Glance:
| Type: | Freehold - Detached |
| Area: | Northumberland |
| Municipality: | Alnwick/Haldimand |
| Neighbourhood: | Rural Alnwick/Haldimand |
| Style: | Bungalow |
| Lot Size: | x 700.00(Feet) |
| Approximate Age: | 6-15 |
| Tax: | $10,487.5 |
| Maintenance Fee: | $0 |
| Beds: | 2+2 |
| Baths: | 4 |
| Garage: | 0 |
| Fireplace: | Y |
| Air Conditioning: | |
| Pool: | None |
Locatin Map:
Payment Calculator:

Listing added to your favorite list
Looking for resale homes?

By agreeing to Terms of Use, you will have ability to search up to 294619 listings and access to richer information than found on REALTOR.ca through my website.


