$949,000
Available - For Sale
Listing ID: N12172973
19052 Centre Stre , East Gwillimbury, L0G 1M0, York
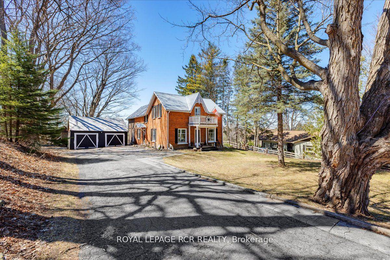
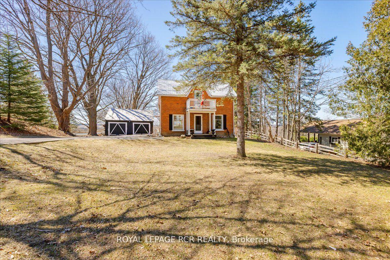
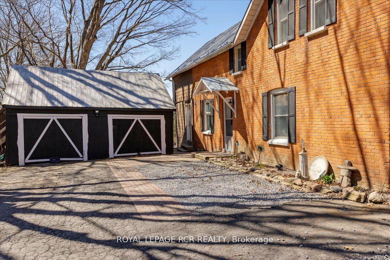
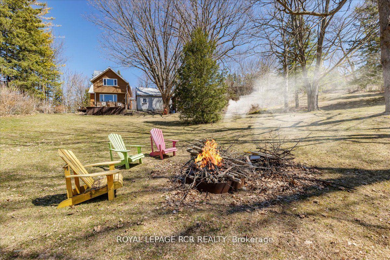
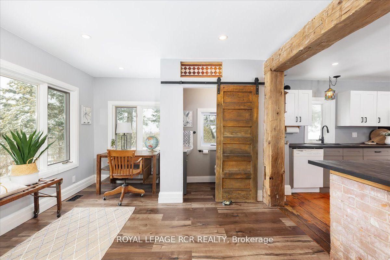
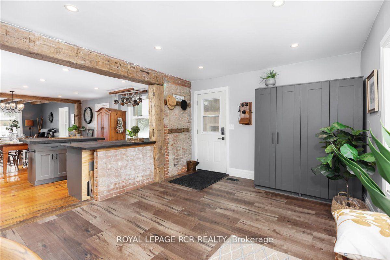
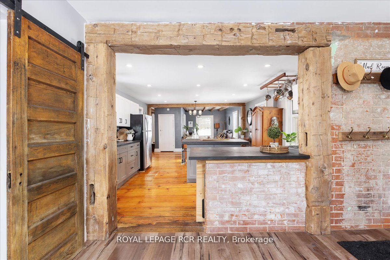
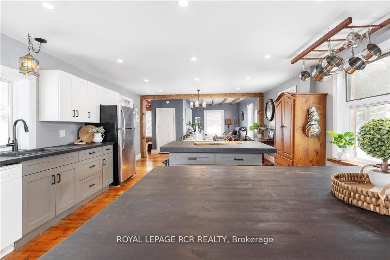
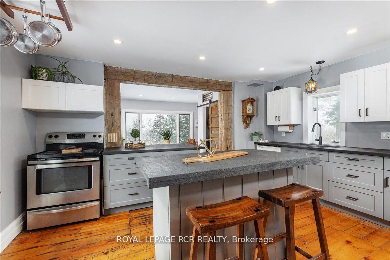
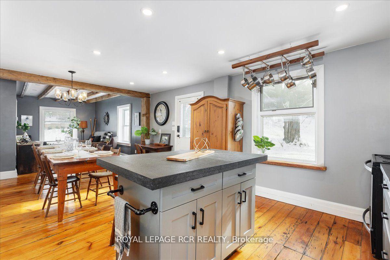

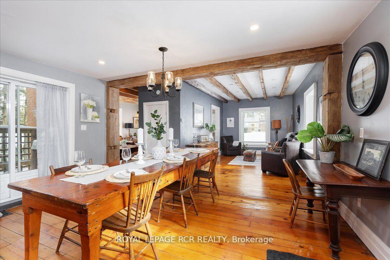
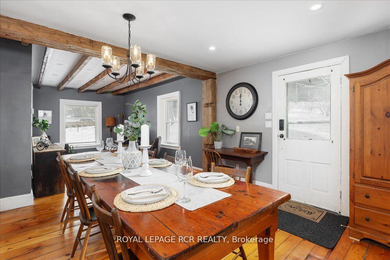
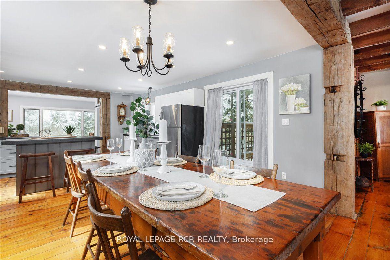

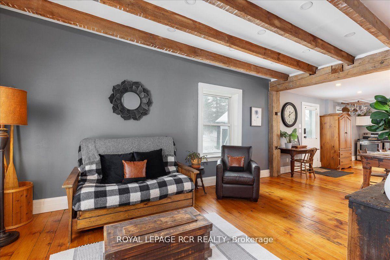
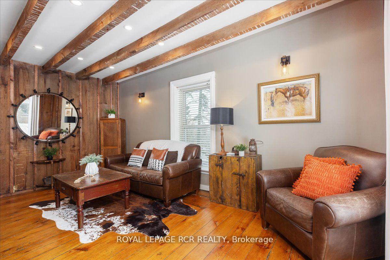
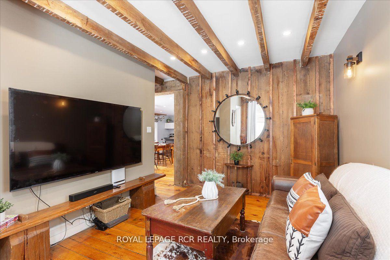
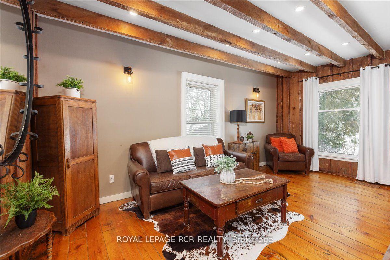
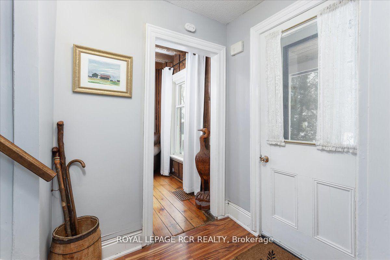
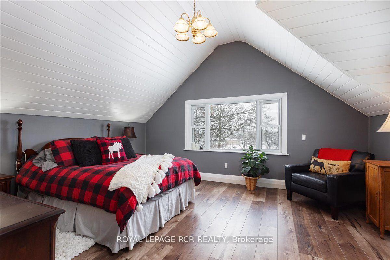
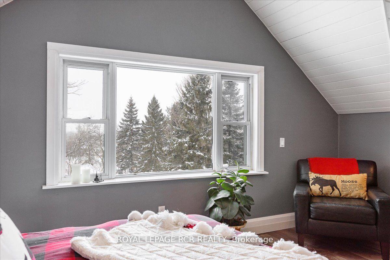
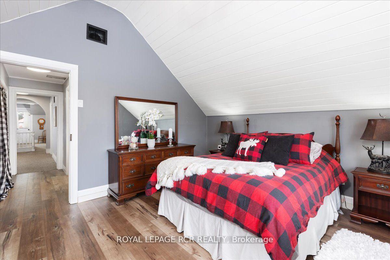
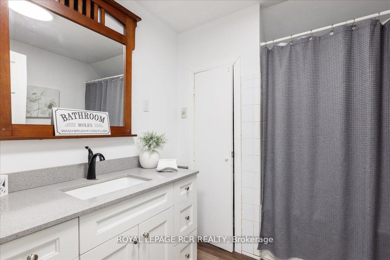
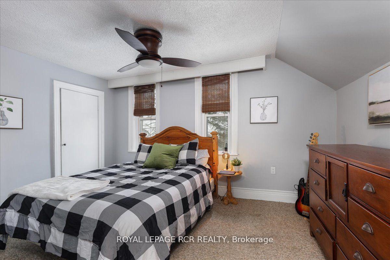
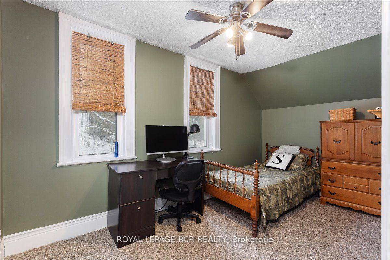
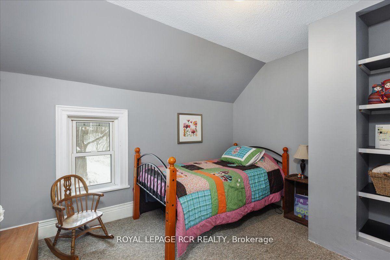

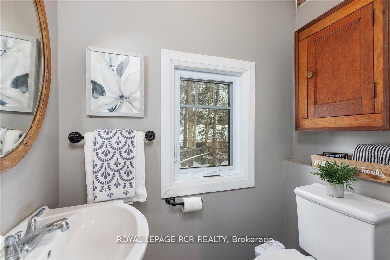
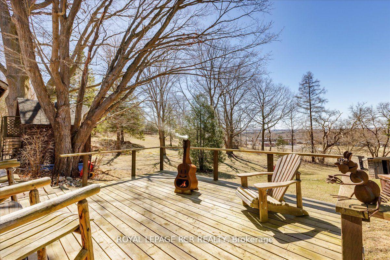
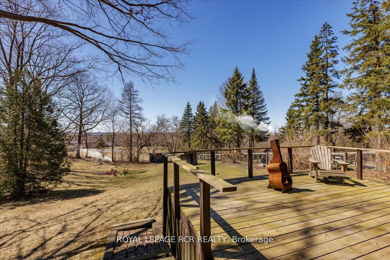
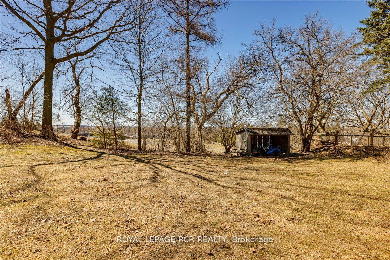
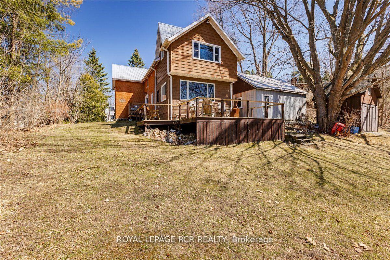
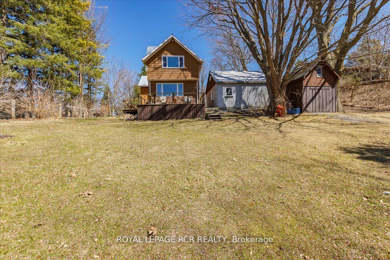
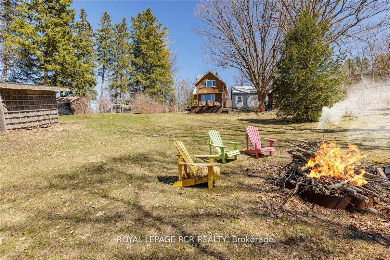
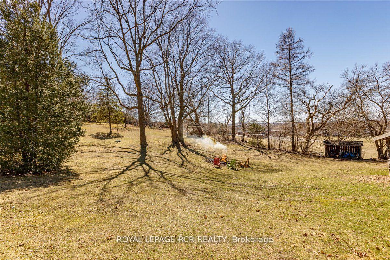
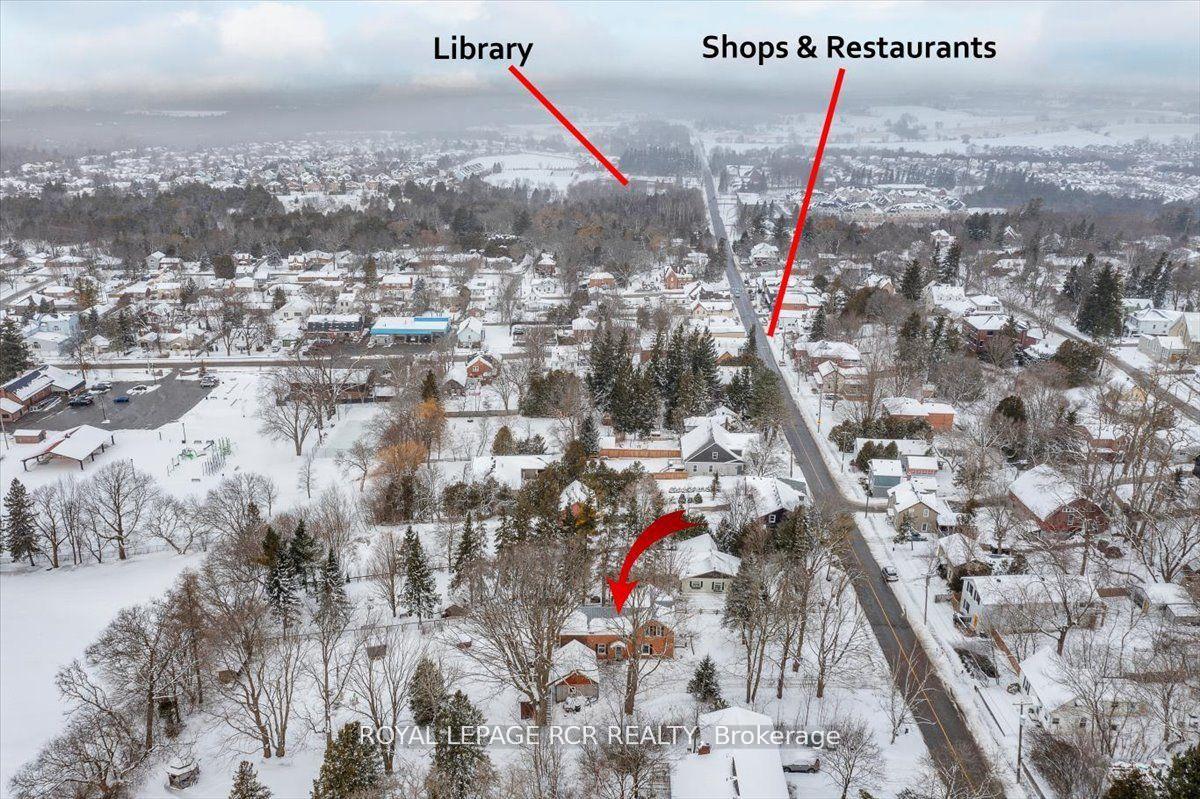
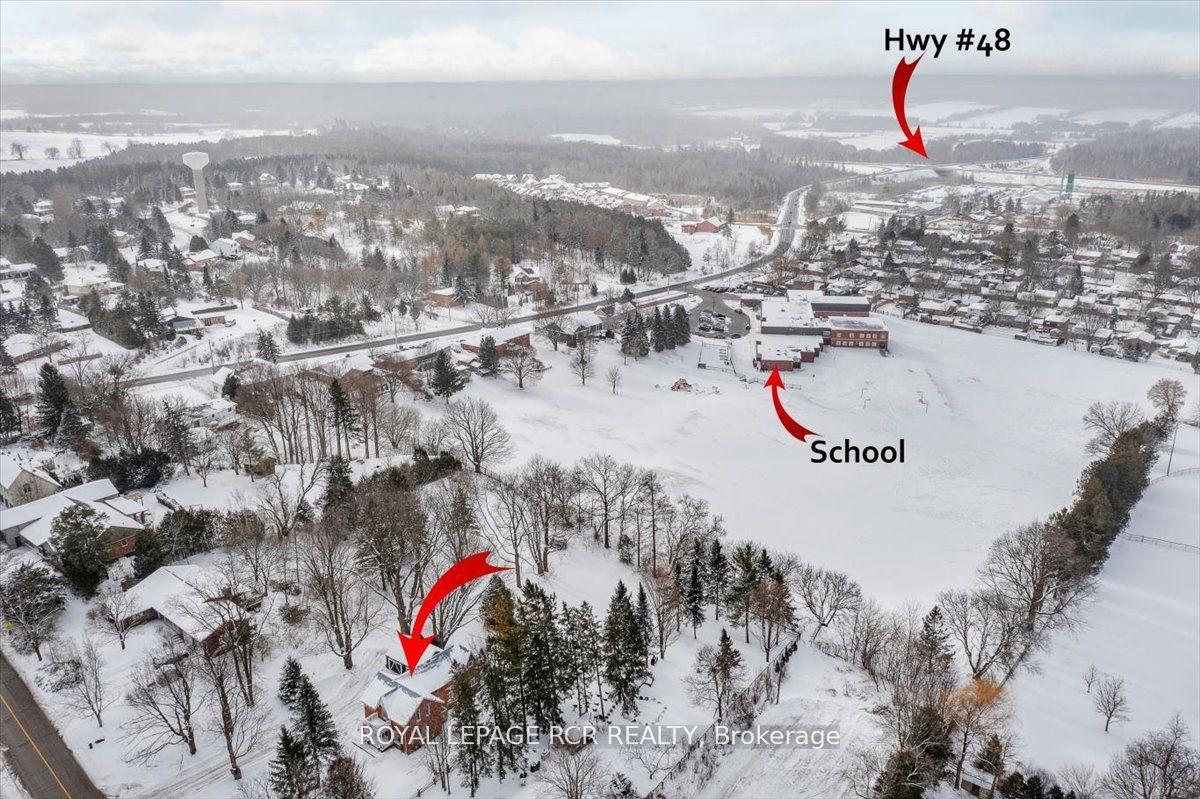
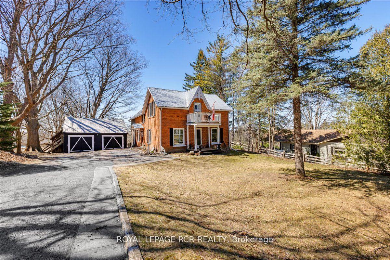







































| BRING YOUR OFFER TODAY!!!!! This Large 4 B/R Gorgeous Home Will not last long at this Price!!! Absolutely stunning views and one of the largest tree lined lots in Mt. Albert!! (115ft x 313ft). 19052 Centre Street, is a stunning Century home in the heart of town and has been Beautifully renovated, this home features large principal rooms filled with natural light and a gorgeous view from every window. This home flows seamlessly upon entrance into the huge mud room with a picture window overlooking a park-like setting backyard and continues into the open concept main level featuring wide plank hardwood floors in the kitchen, dining room, family room, and living room with marvelous exposed wood beams. The lath and plaster walls and ceiling have been removed on the main level and replaced and updated with insulation and with modern drywall, also including some pot lights for a little modern touch! The upper level of the home includes 4 good sized bedrooms, laundry, 4pc bath, and a primary bedroom with vaulted ceilings and a magnificent view. The exterior of the home features mostly brick with a steel roof and newer modern windows 2 Car detached garage and is on town water and services including natural gas. Be the envy of your friends when entertaining at this property either inside or out, back sitting on the deck watching the breathtaking sunsets. |
| Price | $949,000 |
| Taxes: | $4888.11 |
| Occupancy: | Owner |
| Address: | 19052 Centre Stre , East Gwillimbury, L0G 1M0, York |
| Acreage: | .50-1.99 |
| Directions/Cross Streets: | Mt. Albert Rd. and Centre St. |
| Rooms: | 9 |
| Bedrooms: | 4 |
| Bedrooms +: | 0 |
| Family Room: | T |
| Basement: | Full, Unfinished |
| Level/Floor | Room | Length(ft) | Width(ft) | Descriptions | |
| Room 1 | Main | Kitchen | 15.15 | 12.5 | Hardwood Floor, Open Concept, Centre Island |
| Room 2 | Main | Family Ro | 14.5 | 10 | Hardwood Floor, Pot Lights, Beamed Ceilings |
| Room 3 | Main | Living Ro | 17.71 | 10.1 | Hardwood Floor, Open Concept, Pot Lights |
| Room 4 | Main | Dining Ro | 15.15 | 11.32 | Hardwood Floor, W/O To Deck, Beamed Ceilings |
| Room 5 | Main | Mud Room | 16.07 | 11.64 | Picture Window, 2 Pc Ensuite, Irregular Room |
| Room 6 | Upper | Primary B | 15.91 | 13.25 | Laminate, Vaulted Ceiling(s), Large Window |
| Room 7 | Upper | Bedroom 2 | 13.68 | 10.5 | Broadloom, Closet, Large Window |
| Room 8 | Upper | Bedroom 3 | 13.78 | 7.58 | Broadloom, Closet, Large Window |
| Room 9 | Upper | Bedroom 4 | 10.99 | 8.23 | Broadloom, Closet, Window |
| Washroom Type | No. of Pieces | Level |
| Washroom Type 1 | 2 | Main |
| Washroom Type 2 | 4 | Upper |
| Washroom Type 3 | 0 | |
| Washroom Type 4 | 0 | |
| Washroom Type 5 | 0 |
| Total Area: | 0.00 |
| Property Type: | Detached |
| Style: | 2-Storey |
| Exterior: | Brick |
| Garage Type: | Detached |
| (Parking/)Drive: | Private |
| Drive Parking Spaces: | 10 |
| Park #1 | |
| Parking Type: | Private |
| Park #2 | |
| Parking Type: | Private |
| Pool: | None |
| Approximatly Square Footage: | 1500-2000 |
| Property Features: | Clear View, Library |
| CAC Included: | N |
| Water Included: | N |
| Cabel TV Included: | N |
| Common Elements Included: | N |
| Heat Included: | N |
| Parking Included: | N |
| Condo Tax Included: | N |
| Building Insurance Included: | N |
| Fireplace/Stove: | N |
| Heat Type: | Forced Air |
| Central Air Conditioning: | None |
| Central Vac: | N |
| Laundry Level: | Syste |
| Ensuite Laundry: | F |
| Sewers: | Sewer |
| Utilities-Cable: | A |
| Utilities-Hydro: | Y |
$
%
Years
This calculator is for demonstration purposes only. Always consult a professional
financial advisor before making personal financial decisions.
| Although the information displayed is believed to be accurate, no warranties or representations are made of any kind. |
| ROYAL LEPAGE RCR REALTY |
- Listing -1 of 0
|
|

Gaurang Shah
Licenced Realtor
Dir:
416-841-0587
Bus:
905-458-7979
Fax:
905-458-1220
| Virtual Tour | Book Showing | Email a Friend |
Jump To:
At a Glance:
| Type: | Freehold - Detached |
| Area: | York |
| Municipality: | East Gwillimbury |
| Neighbourhood: | Mt Albert |
| Style: | 2-Storey |
| Lot Size: | x 310.54(Feet) |
| Approximate Age: | |
| Tax: | $4,888.11 |
| Maintenance Fee: | $0 |
| Beds: | 4 |
| Baths: | 2 |
| Garage: | 0 |
| Fireplace: | N |
| Air Conditioning: | |
| Pool: | None |
Locatin Map:
Payment Calculator:

Listing added to your favorite list
Looking for resale homes?

By agreeing to Terms of Use, you will have ability to search up to 291834 listings and access to richer information than found on REALTOR.ca through my website.


