$890,000
Available - For Sale
Listing ID: W12167496
44 Haverson Boul , Toronto, M6M 3J6, Toronto
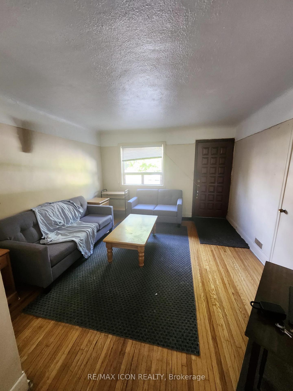
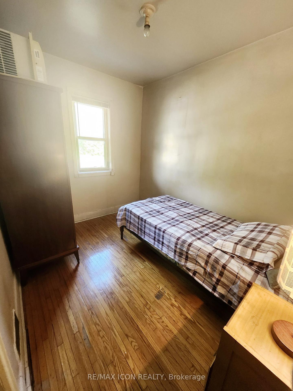
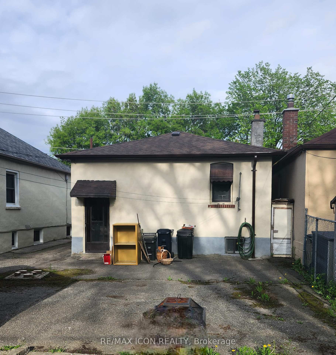
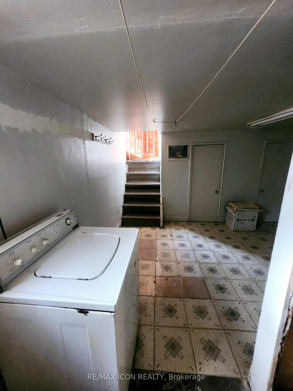
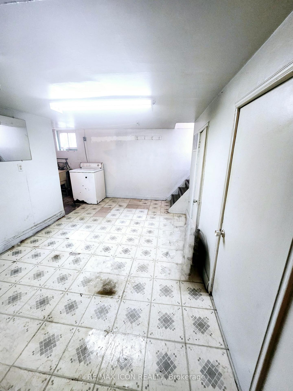
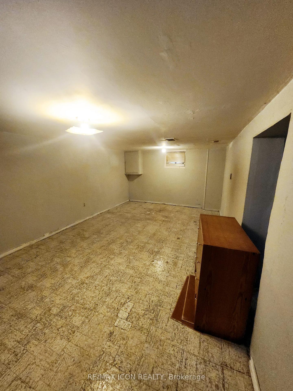

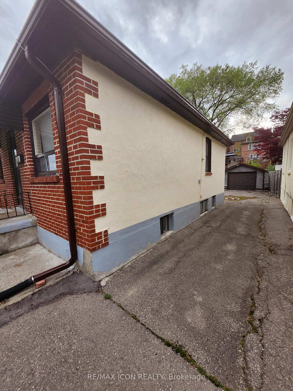
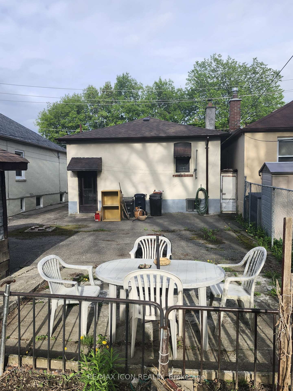
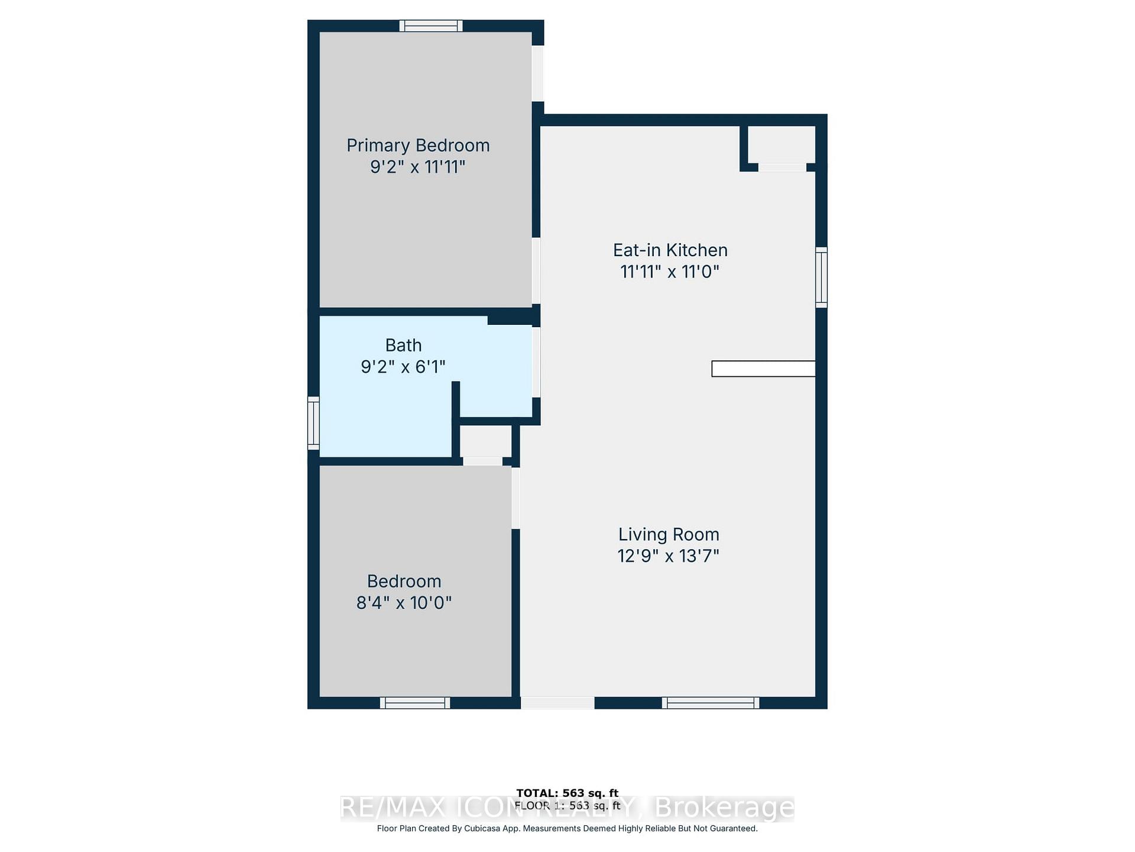
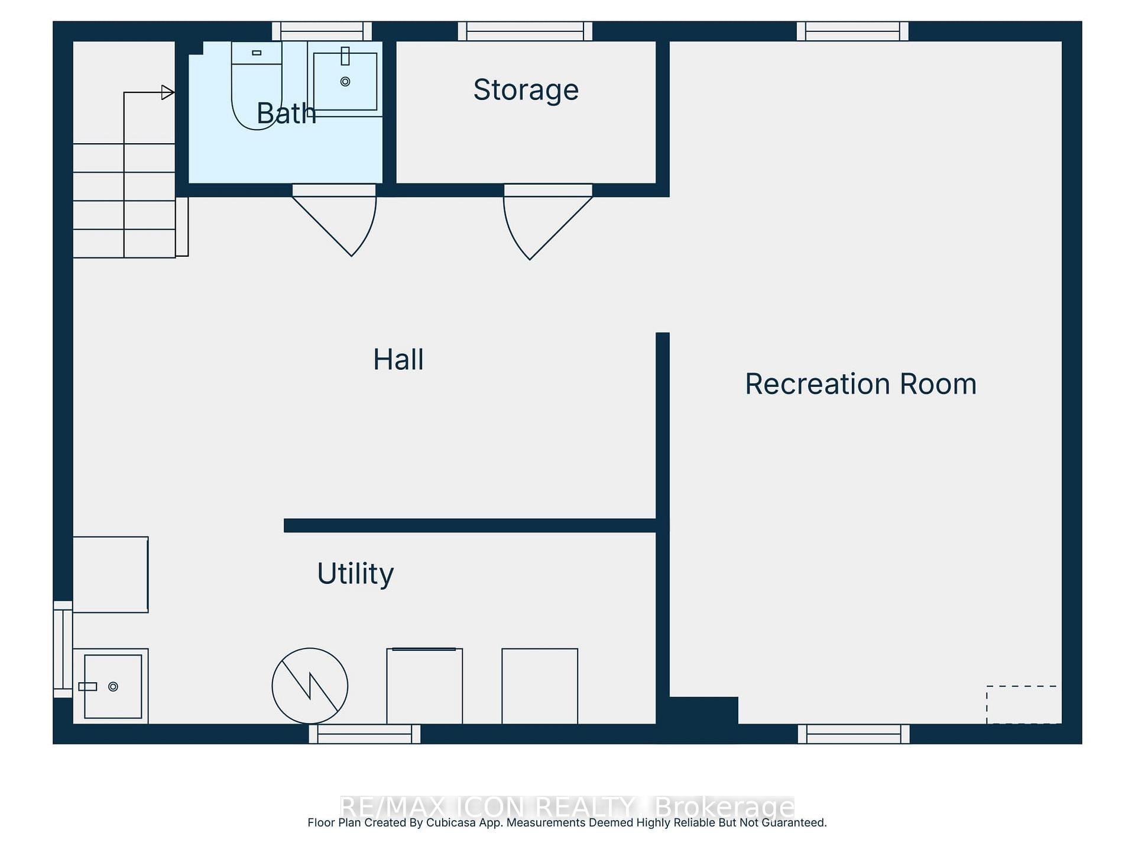
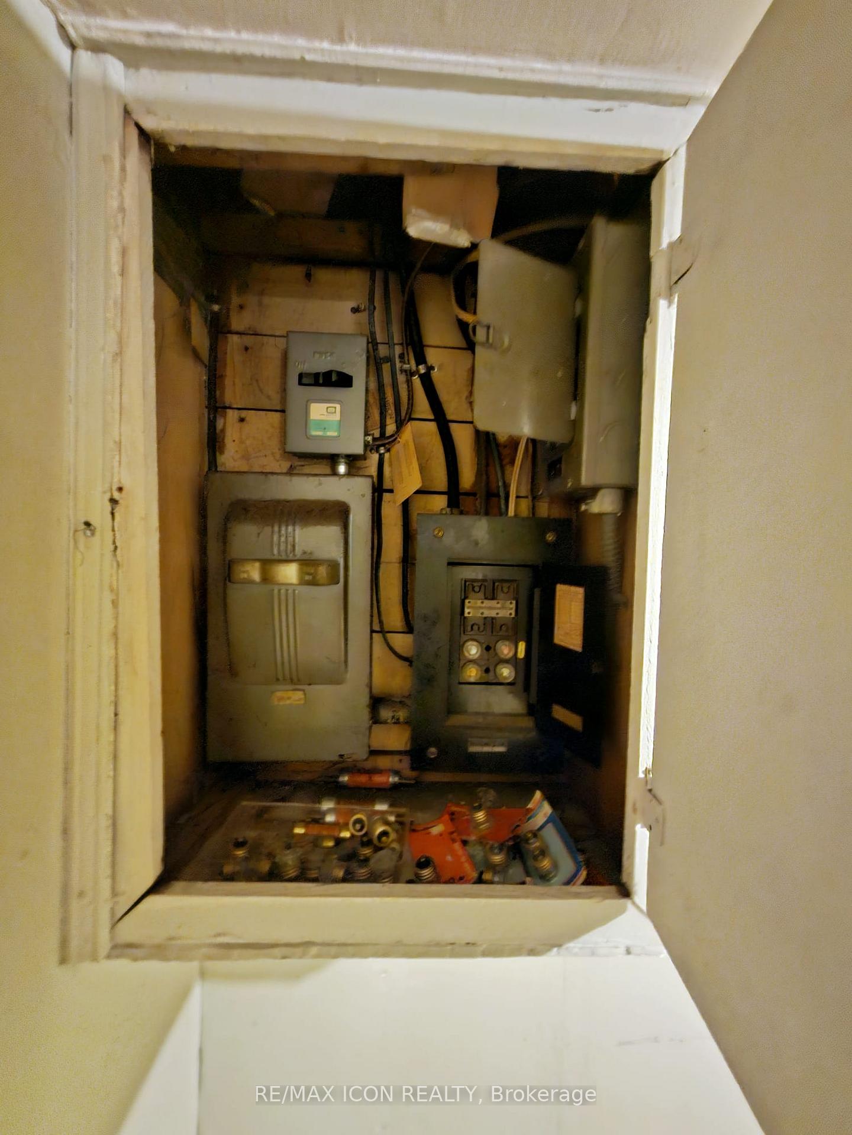
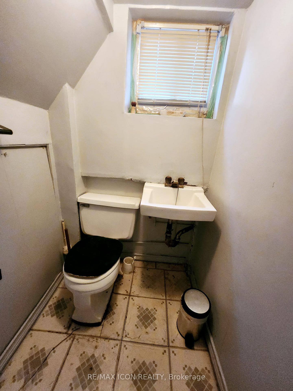
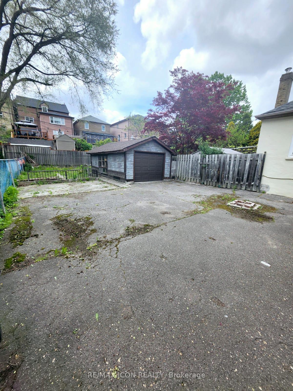
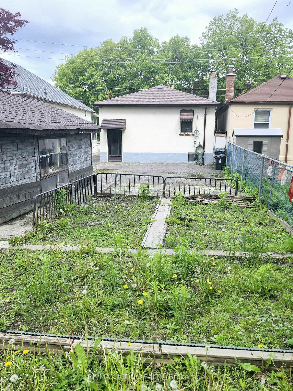
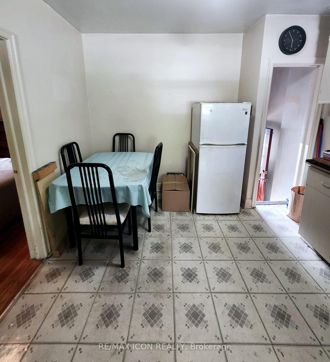
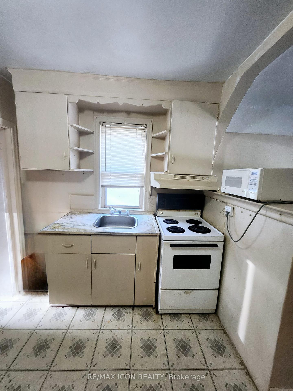
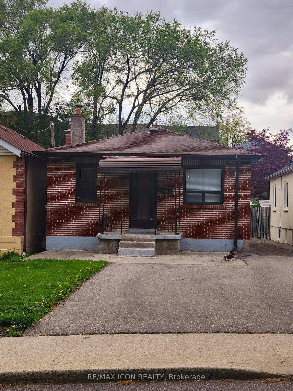
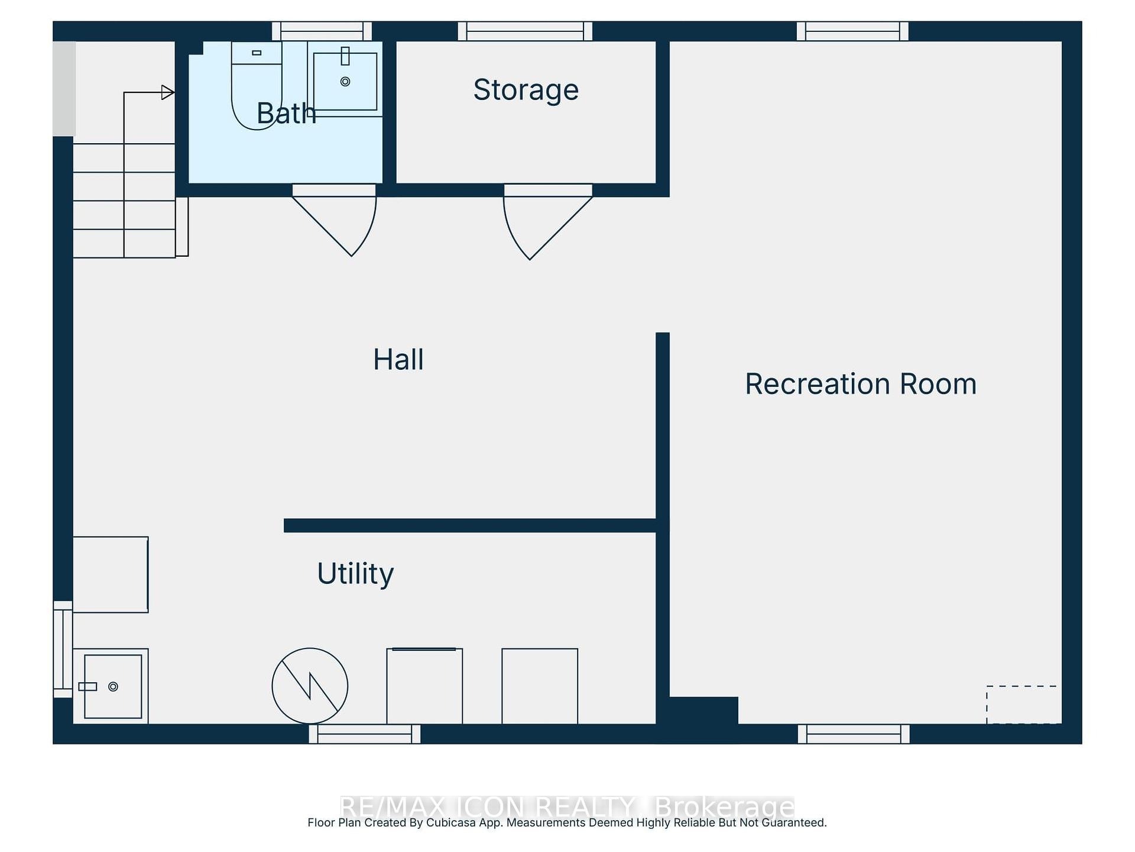
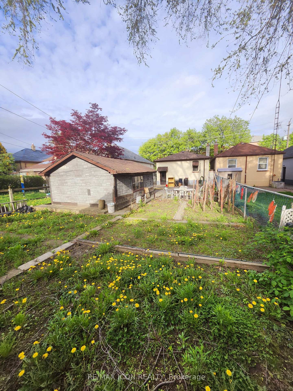
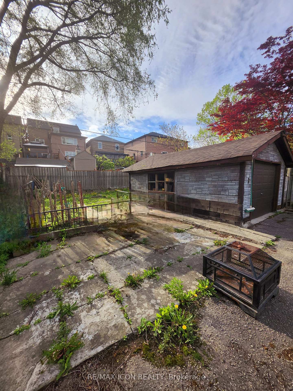
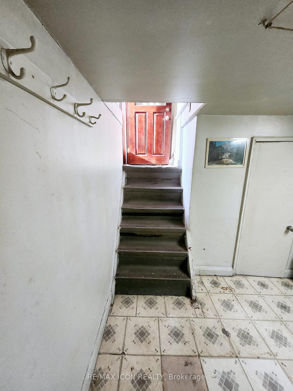
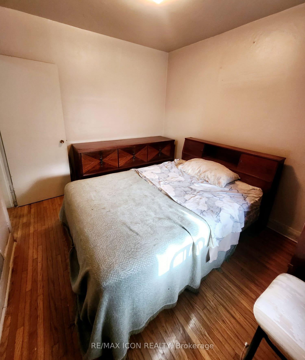
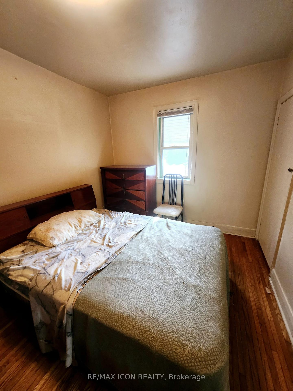
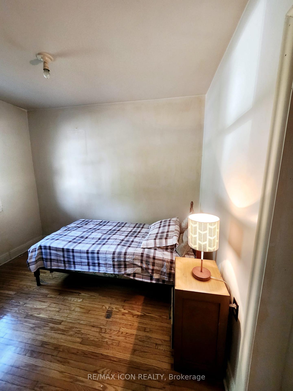
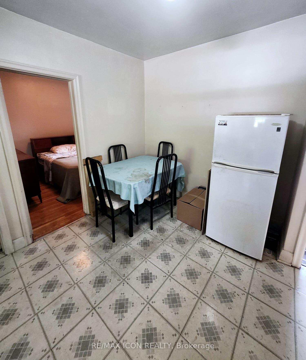
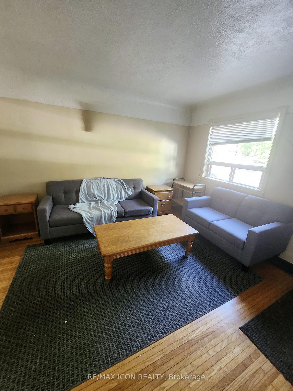
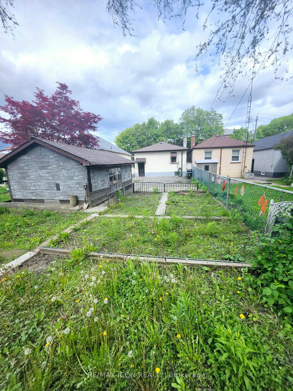
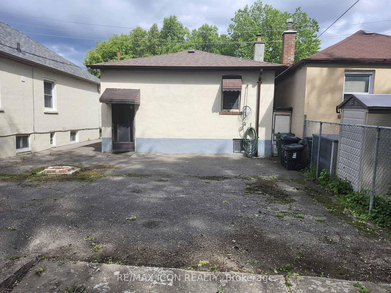
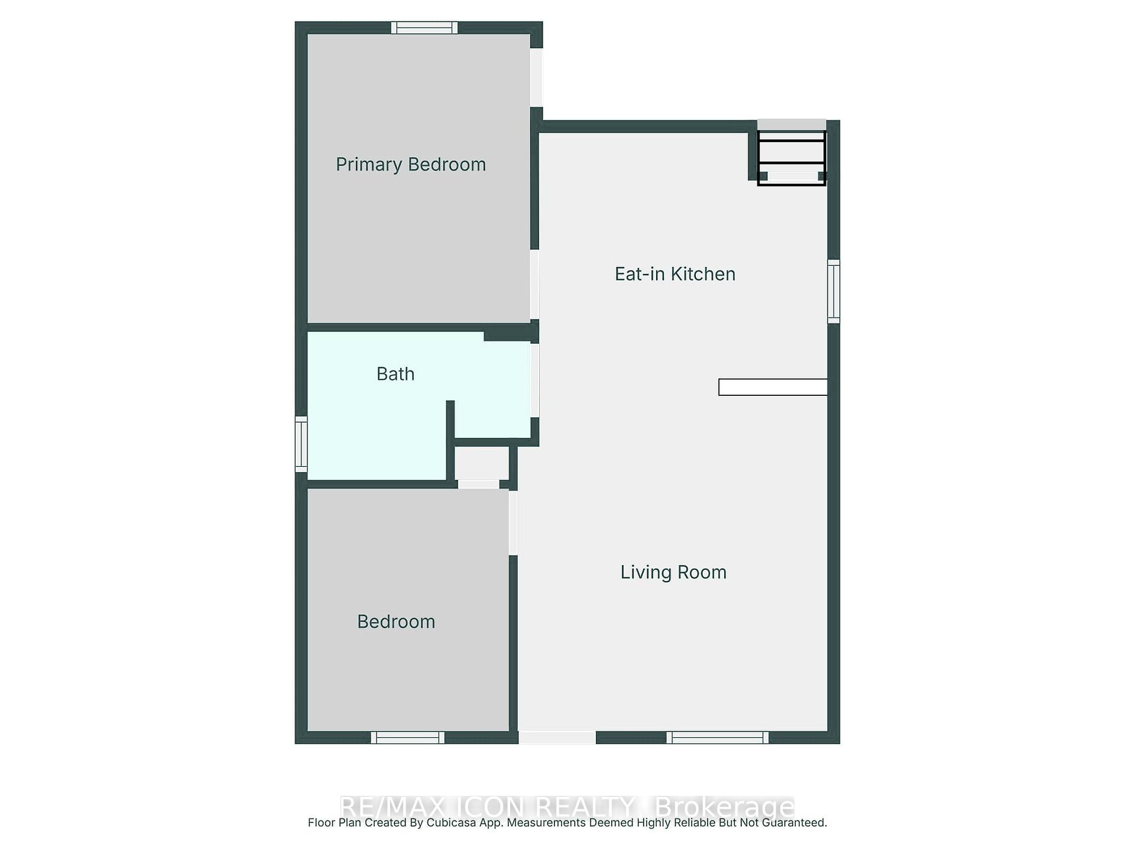
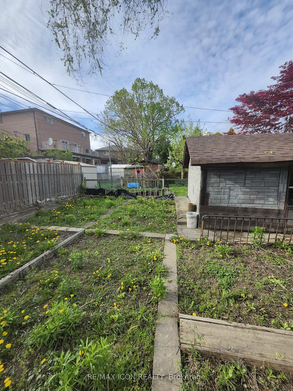

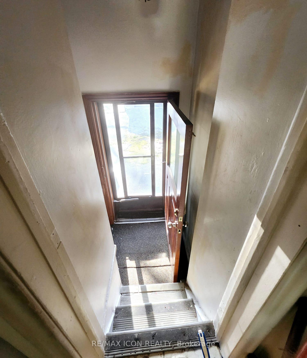
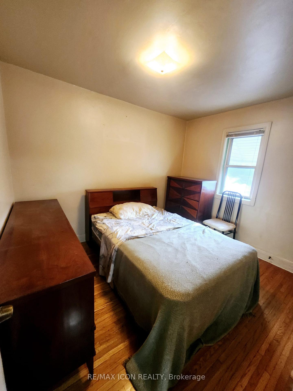
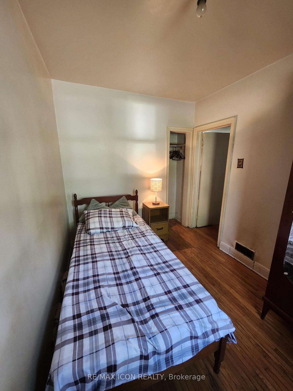
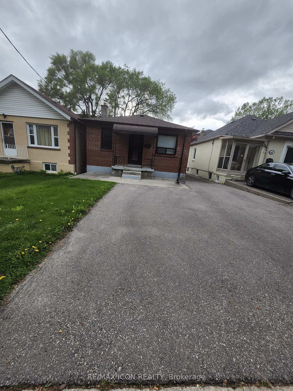
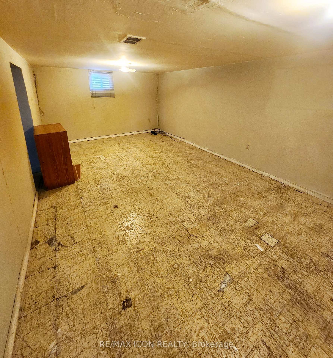
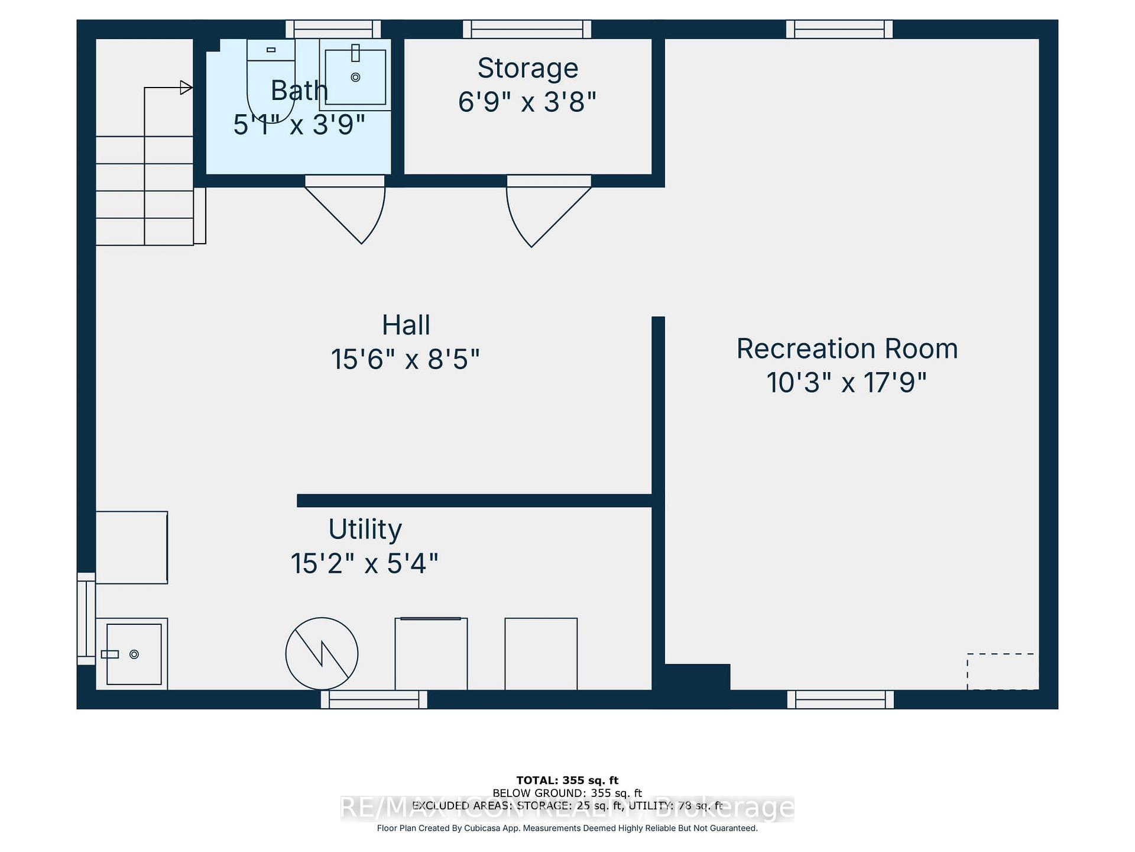
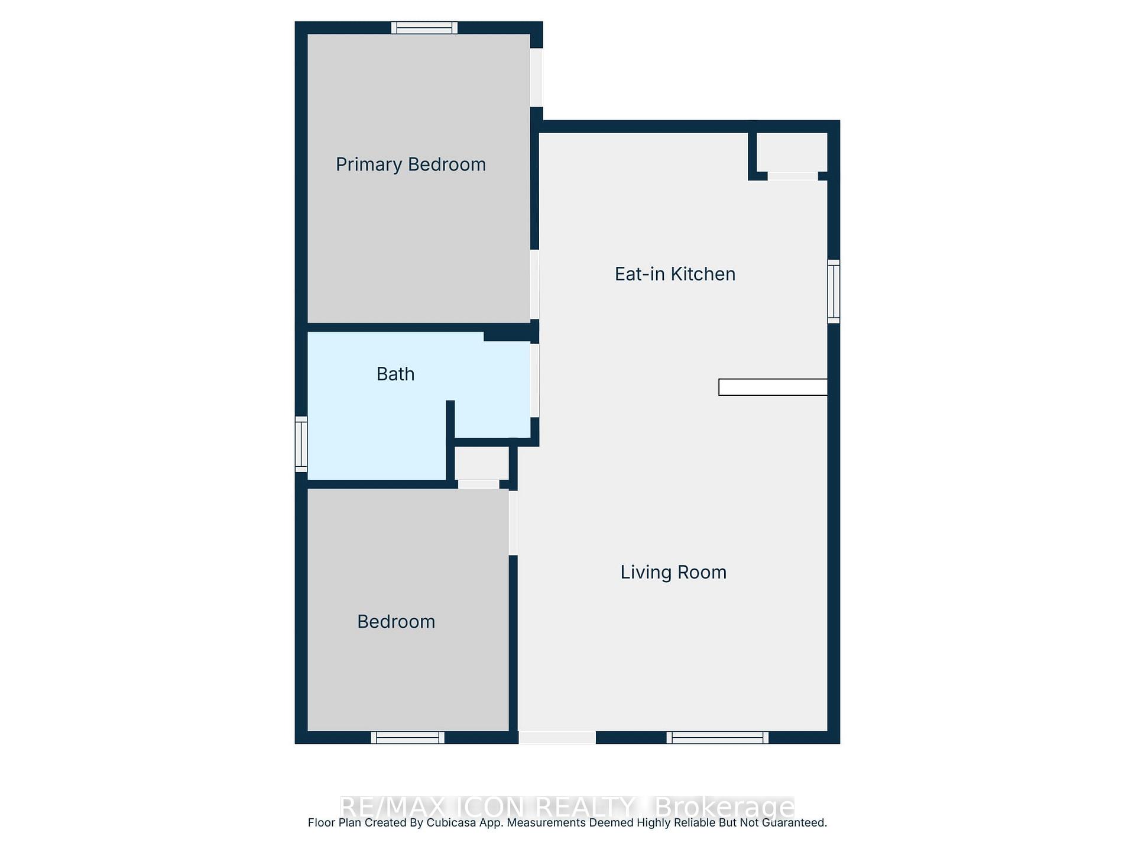







































| INVESTOR'S DREAM! Rare opportunity to own a detached home in rapidly developing Keelesdale-Eglinton West on a premium 30x115 ft lot with massive potential. This 625 sq ft property features 2 bedrooms, 4-piece bath, and open-concept kitchen/living area on the main floor, plus finished basement with 2-piece bath, recreation room and laundry -perfect for converting to a rental suite!! (Roof 2022) Ideal for renovators, first-time buyers, or investors seeking value-add opportunities in a neighborhood poised for growth with the upcoming Eglinton Crosstown LRT just minutes away. Multiple strategies available: renovate and live in, develop the basement for rental income, complete renovation for resale, or leverage the generous lot for future expansion. Exceptional entry point into Toronto's detached market with tremendous upside in an emerging community packed with amenities, schools, and excellent transit connections. |
| Price | $890,000 |
| Taxes: | $3226.00 |
| Assessment Year: | 2025 |
| Occupancy: | Vacant |
| Address: | 44 Haverson Boul , Toronto, M6M 3J6, Toronto |
| Directions/Cross Streets: | Keels st and Eglington |
| Rooms: | 3 |
| Rooms +: | 1 |
| Bedrooms: | 2 |
| Bedrooms +: | 0 |
| Family Room: | T |
| Basement: | Separate Ent, Walk-Up |
| Level/Floor | Room | Length(ft) | Width(ft) | Descriptions | |
| Room 1 | Main | Living Ro | 13.45 | 12.14 | |
| Room 2 | Main | Kitchen | 9.51 | 12.14 | |
| Room 3 | Main | Bedroom | 13.12 | 7.54 | |
| Room 4 | Main | Bedroom | 10.33 | 9.51 | |
| Room 5 | Main | Bathroom | 9.51 | 5.25 | 4 Pc Bath |
| Room 6 | Basement | Recreatio | 13.78 | 8.86 | |
| Room 7 | Basement | Recreatio | 11.15 | 19.35 | |
| Room 8 | Basement | Bathroom | 5.25 | 4.59 | 2 Pc Bath |
| Washroom Type | No. of Pieces | Level |
| Washroom Type 1 | 4 | Main |
| Washroom Type 2 | 2 | Basement |
| Washroom Type 3 | 0 | |
| Washroom Type 4 | 0 | |
| Washroom Type 5 | 0 |
| Total Area: | 0.00 |
| Approximatly Age: | 51-99 |
| Property Type: | Detached |
| Style: | Bungalow |
| Exterior: | Brick |
| Garage Type: | Detached |
| Drive Parking Spaces: | 6 |
| Pool: | None |
| Approximatly Age: | 51-99 |
| Approximatly Square Footage: | < 700 |
| CAC Included: | N |
| Water Included: | N |
| Cabel TV Included: | N |
| Common Elements Included: | N |
| Heat Included: | N |
| Parking Included: | N |
| Condo Tax Included: | N |
| Building Insurance Included: | N |
| Fireplace/Stove: | N |
| Heat Type: | Forced Air |
| Central Air Conditioning: | None |
| Central Vac: | N |
| Laundry Level: | Syste |
| Ensuite Laundry: | F |
| Sewers: | Sewer |
$
%
Years
This calculator is for demonstration purposes only. Always consult a professional
financial advisor before making personal financial decisions.
| Although the information displayed is believed to be accurate, no warranties or representations are made of any kind. |
| RE/MAX ICON REALTY |
- Listing -1 of 0
|
|

Gaurang Shah
Licenced Realtor
Dir:
416-841-0587
Bus:
905-458-7979
Fax:
905-458-1220
| Book Showing | Email a Friend |
Jump To:
At a Glance:
| Type: | Freehold - Detached |
| Area: | Toronto |
| Municipality: | Toronto W03 |
| Neighbourhood: | Keelesdale-Eglinton West |
| Style: | Bungalow |
| Lot Size: | x 115.77(Feet) |
| Approximate Age: | 51-99 |
| Tax: | $3,226 |
| Maintenance Fee: | $0 |
| Beds: | 2 |
| Baths: | 2 |
| Garage: | 0 |
| Fireplace: | N |
| Air Conditioning: | |
| Pool: | None |
Locatin Map:
Payment Calculator:

Listing added to your favorite list
Looking for resale homes?

By agreeing to Terms of Use, you will have ability to search up to 291834 listings and access to richer information than found on REALTOR.ca through my website.


