$819,900
Available - For Sale
Listing ID: N12172721
184 Murphy Road , Essa, L3W 0A2, Simcoe
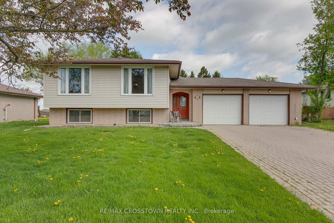
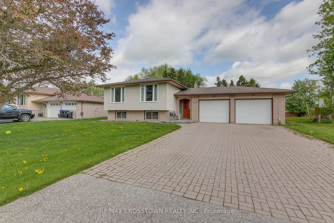
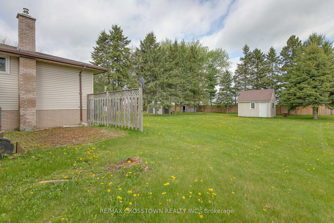
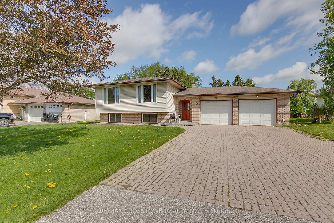
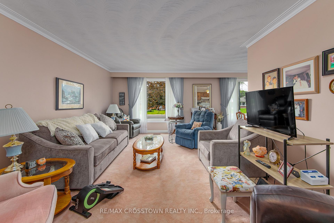
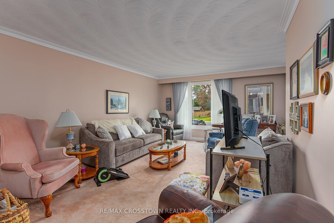
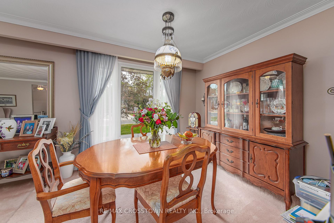
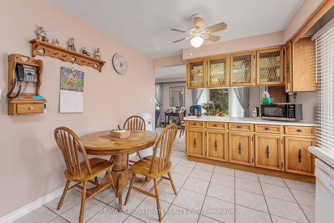
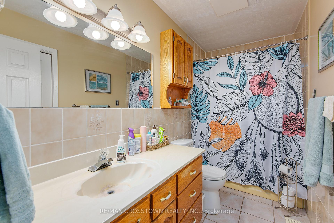
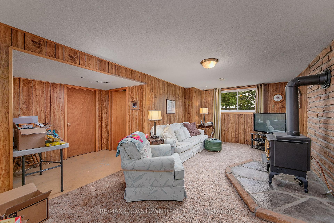
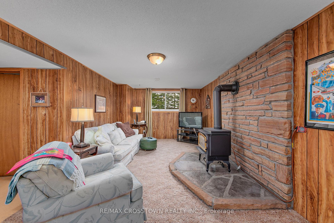
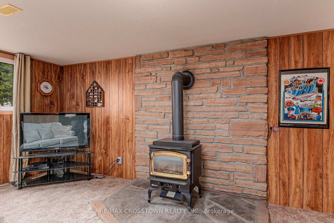
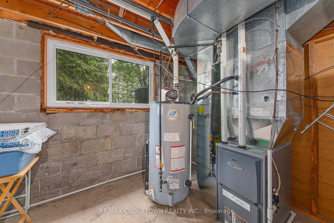
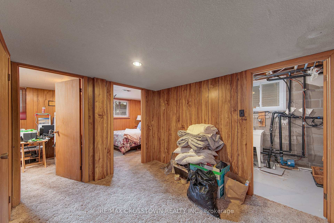
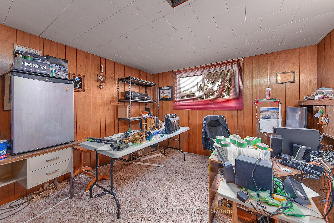
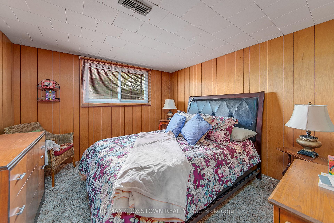
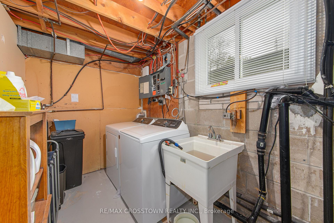
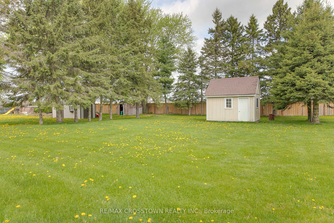
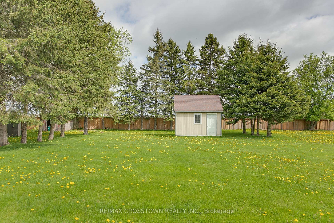
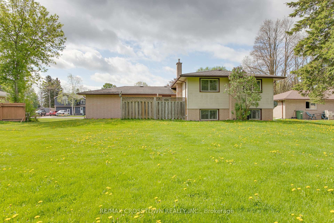
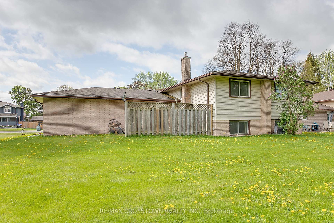
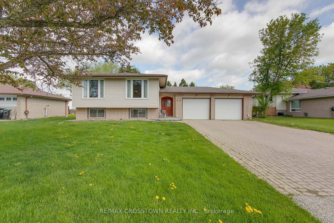
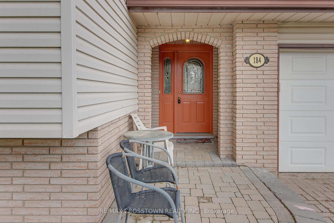
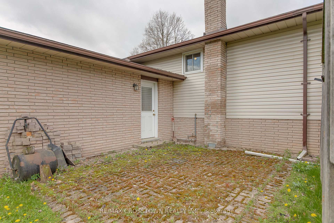
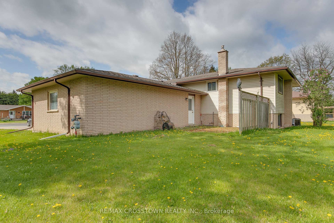
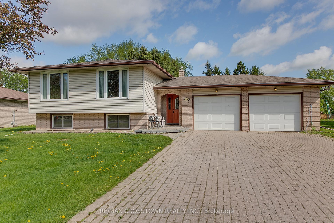
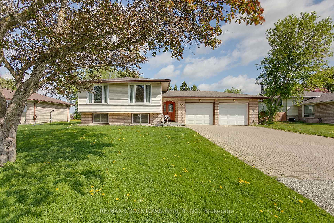
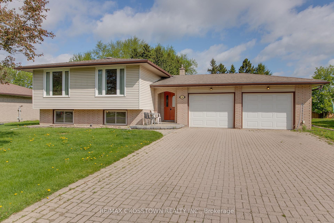
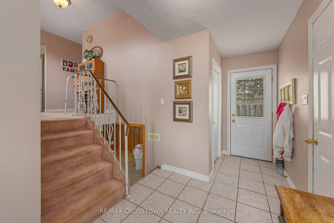
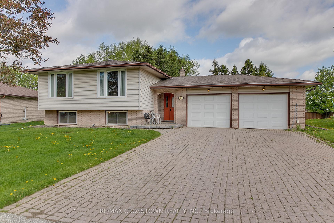
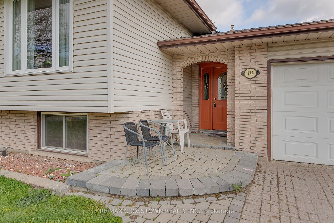
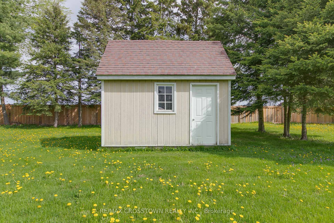
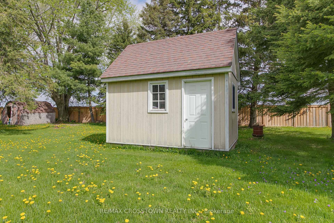

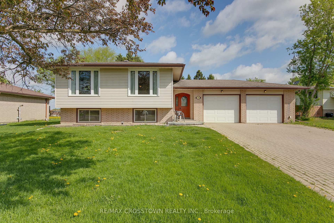
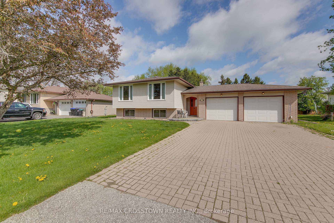

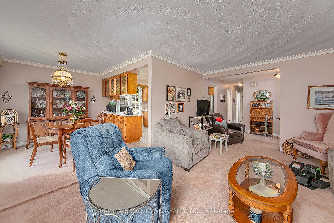
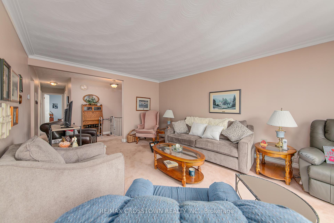
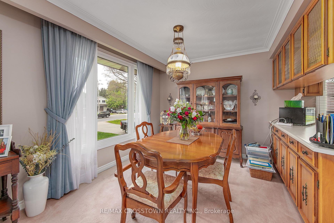
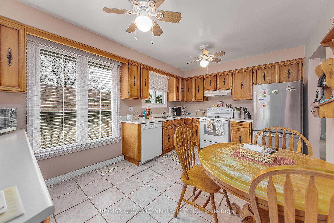
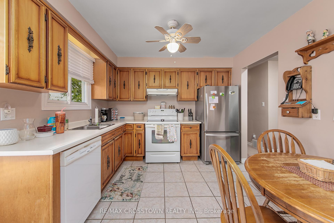
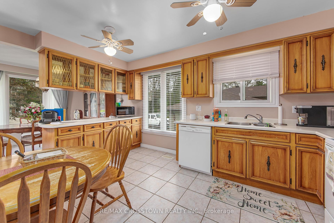
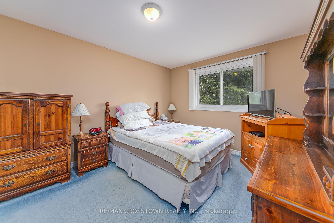
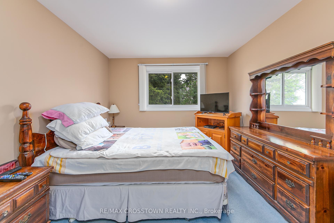
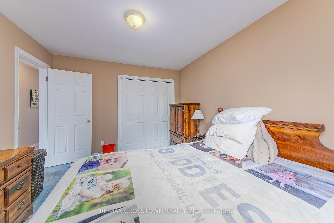
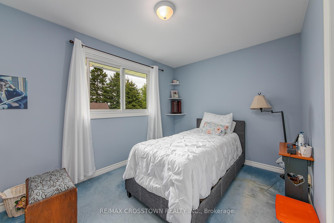
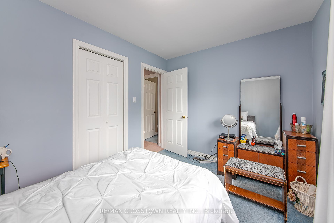
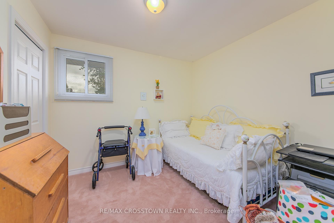
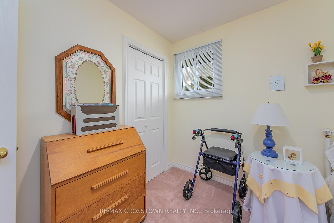


















































| Original owners. First time offered for sale. Well cared for family home, in the nice village of Baxter. Close to Alliston, Honda, Barrie, Cookstown,schools, and located on a bus route. Close to all major commuter routes, located perfectly for commuting into the city, cottage country, yet located in a rural setting. Huge in town lot. Three bedrooms up, and one on the lower level, for a total of 4 bedrooms. Awaits your personal touches. |
| Price | $819,900 |
| Taxes: | $2985.00 |
| Assessment Year: | 2025 |
| Occupancy: | Owner |
| Address: | 184 Murphy Road , Essa, L3W 0A2, Simcoe |
| Directions/Cross Streets: | County Road 10, turn east on Murphy Road in the Village of Baxter. North Side |
| Rooms: | 15 |
| Bedrooms: | 4 |
| Bedrooms +: | 0 |
| Family Room: | T |
| Basement: | Full, Partially Fi |
| Level/Floor | Room | Length(ft) | Width(ft) | Descriptions | |
| Room 1 | Main | Foyer | 14.5 | 6.33 | Finished, Tile Floor |
| Room 2 | Lower | Family Ro | 21.32 | 10.99 | Broadloom, Finished, Fireplace |
| Room 3 | Lower | Furnace R | 10.99 | 10.33 | Window, Concrete Floor |
| Room 4 | Lower | Other | 7.25 | 4.99 | |
| Room 5 | Lower | Common Ro | 9.74 | 8.07 | |
| Room 6 | Lower | Other | 6.59 | 9.51 | Concrete Floor |
| Room 7 | Lower | Office | 11.32 | 10.99 | Broadloom, Large Window |
| Room 8 | Lower | Laundry | 12.76 | 6.17 | Window, Concrete Floor |
| Room 9 | Lower | Bedroom | 11.41 | 10.82 | Broadloom, Large Window |
| Room 10 | Second | Living Ro | 23.48 | 12.76 | Broadloom, Large Window |
| Room 11 | Second | Dining Ro | 10.5 | 9.41 | Broadloom, Large Window |
| Room 12 | Second | Kitchen | 10.23 | 14.5 | Ceramic Floor, Linoleum |
| Room 13 | Second | Bedroom | 8.99 | 9.68 | Broadloom, Closet, Window |
| Room 14 | Second | Primary B | 13.15 | 9.87 | Broadloom, Closet, Window |
| Room 15 | Second | Bedroom | 12.5 | 8.82 | Broadloom, Closet, Window |
| Washroom Type | No. of Pieces | Level |
| Washroom Type 1 | 4 | Second |
| Washroom Type 2 | 0 | |
| Washroom Type 3 | 0 | |
| Washroom Type 4 | 0 | |
| Washroom Type 5 | 0 |
| Total Area: | 0.00 |
| Approximatly Age: | 51-99 |
| Property Type: | Detached |
| Style: | Bungalow-Raised |
| Exterior: | Brick, Vinyl Siding |
| Garage Type: | Attached |
| (Parking/)Drive: | Private Do |
| Drive Parking Spaces: | 4 |
| Park #1 | |
| Parking Type: | Private Do |
| Park #2 | |
| Parking Type: | Private Do |
| Pool: | None |
| Other Structures: | Fence - Partia |
| Approximatly Age: | 51-99 |
| Approximatly Square Footage: | 1100-1500 |
| Property Features: | Golf, Hospital |
| CAC Included: | N |
| Water Included: | N |
| Cabel TV Included: | N |
| Common Elements Included: | N |
| Heat Included: | N |
| Parking Included: | N |
| Condo Tax Included: | N |
| Building Insurance Included: | N |
| Fireplace/Stove: | Y |
| Heat Type: | Forced Air |
| Central Air Conditioning: | Central Air |
| Central Vac: | N |
| Laundry Level: | Syste |
| Ensuite Laundry: | F |
| Elevator Lift: | False |
| Sewers: | Septic |
| Water: | Sand Poin |
| Water Supply Types: | Sand Point W |
$
%
Years
This calculator is for demonstration purposes only. Always consult a professional
financial advisor before making personal financial decisions.
| Although the information displayed is believed to be accurate, no warranties or representations are made of any kind. |
| RE/MAX CROSSTOWN REALTY INC. |
- Listing -1 of 0
|
|

Gaurang Shah
Licenced Realtor
Dir:
416-841-0587
Bus:
905-458-7979
Fax:
905-458-1220
| Book Showing | Email a Friend |
Jump To:
At a Glance:
| Type: | Freehold - Detached |
| Area: | Simcoe |
| Municipality: | Essa |
| Neighbourhood: | Baxter |
| Style: | Bungalow-Raised |
| Lot Size: | x 192.80(Feet) |
| Approximate Age: | 51-99 |
| Tax: | $2,985 |
| Maintenance Fee: | $0 |
| Beds: | 4 |
| Baths: | 1 |
| Garage: | 0 |
| Fireplace: | Y |
| Air Conditioning: | |
| Pool: | None |
Locatin Map:
Payment Calculator:

Listing added to your favorite list
Looking for resale homes?

By agreeing to Terms of Use, you will have ability to search up to 294615 listings and access to richer information than found on REALTOR.ca through my website.


