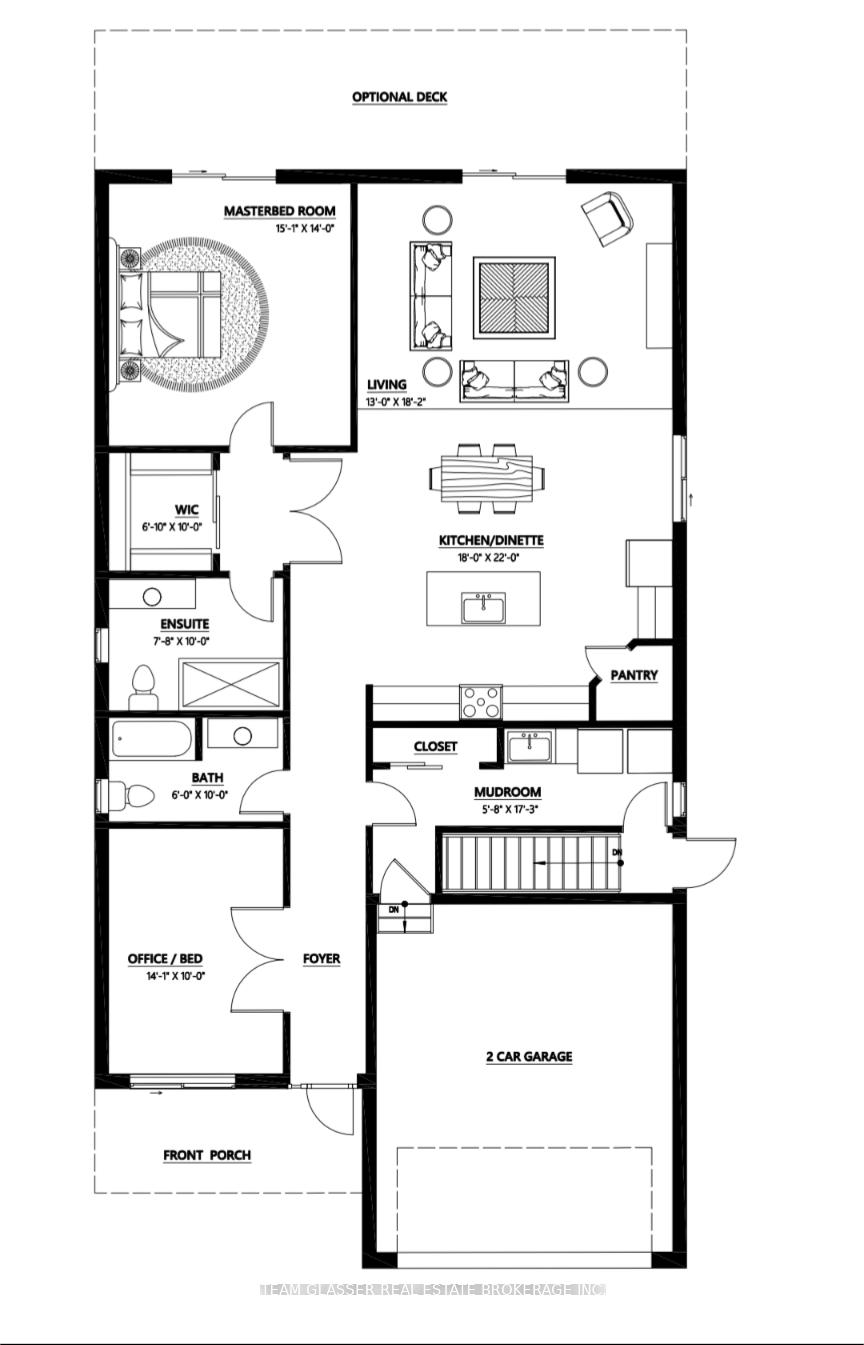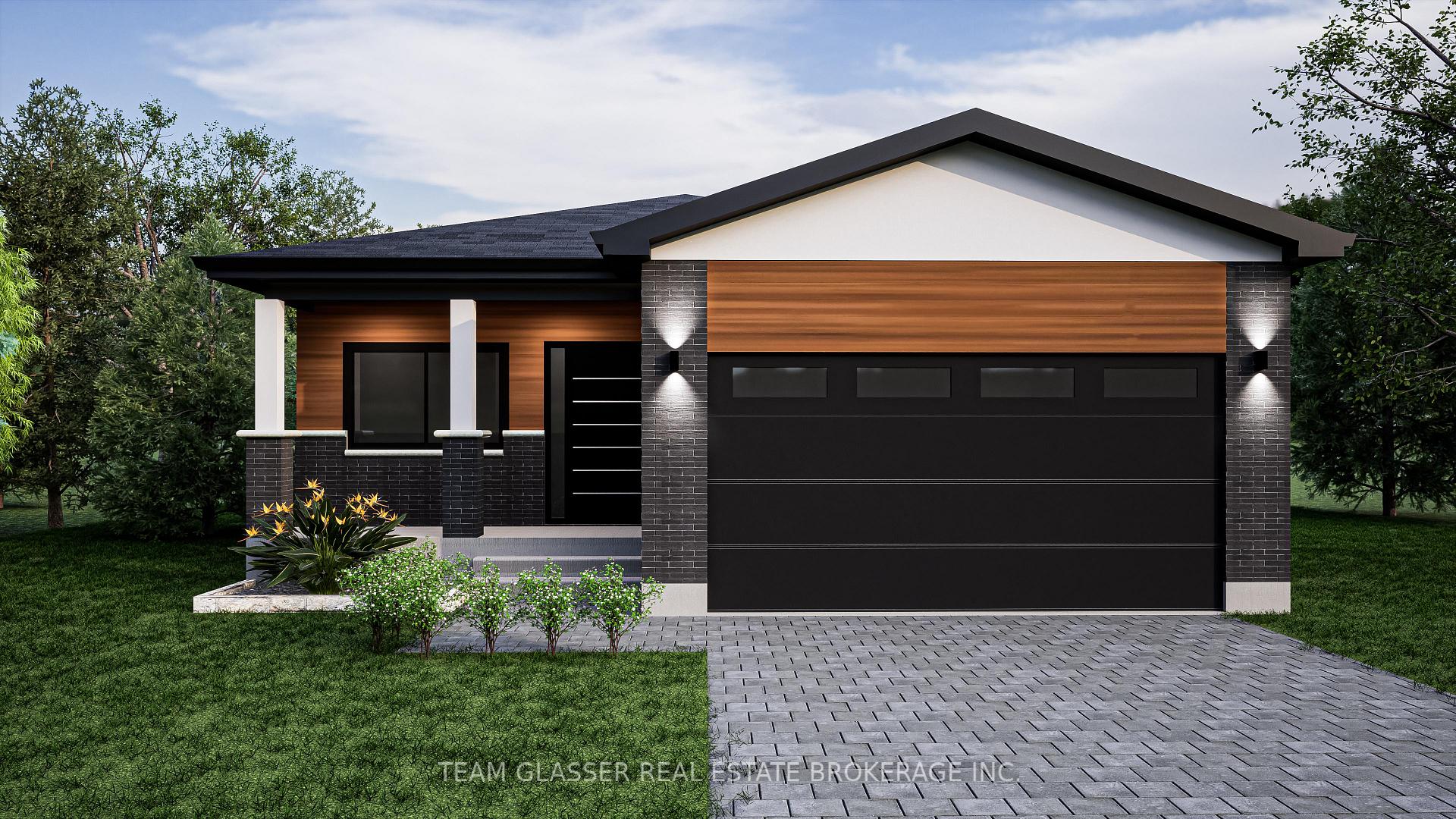$749,000
Available - For Sale
Listing ID: X12172714
4264 GREEN Bend , London South, N6P 0L1, Middlesex




| The charming Custom-Built Bungalow in Liberty Crossing Designed for Effortless Living. Welcome to the beautifully crafted custom-built bungalow in the heart of Liberty Crossing, Londons premier new community surrounded by nature yet minutes from everyday convenience. Designed with comfort and simplicity in mind, this home is perfect for downsizers, empty nesters, or anyone looking for one-floor living with thoughtful design and elegant finishes.This 2-bedroom home features a spacious primary suite with a walk-in closet and private ensuite, while the second bedroom is supported by a full second bathroom, ideal for guests or family members. The open-concept kitchen, dinette, and living room create a warm and inviting space for everyday living and entertaining. Natural sunlight pours in through European-designed windows, and finishes like quartz countertops, tile and hardwood floors, and quality craftsmanship set this home apart. A 2-car garage adds function and storage, and the homes layout is designed to offer both flow and privacy in just the right balance. Located in Liberty Crossing, this home offers wooded surroundings with lots backing onto protected forest, all just one minute from the highway. With access to great schools, charming village shops, and large commercial centers, you'll enjoy the best of both peaceful living and urban convenience.The timeless bungalow built to suit your lifestyle. Connect with us today to explore customization options and make it your own. |
| Price | $749,000 |
| Taxes: | $0.00 |
| Occupancy: | Vacant |
| Address: | 4264 GREEN Bend , London South, N6P 0L1, Middlesex |
| Directions/Cross Streets: | wonderland |
| Rooms: | 7 |
| Bedrooms: | 2 |
| Bedrooms +: | 0 |
| Family Room: | F |
| Basement: | Unfinished |
| Level/Floor | Room | Length(ft) | Width(ft) | Descriptions | |
| Room 1 | Main | Bedroom 2 | 14.1 | 10 | |
| Room 2 | Main | Mud Room | 5.81 | 17.29 | |
| Room 3 | Main | Bathroom | 6 | 10 | 3 Pc Bath |
| Room 4 | Main | Kitchen | 18.01 | 22.01 | |
| Room 5 | Main | Living Ro | 12.99 | 18.2 | |
| Room 6 | Main | Primary B | 15.09 | 14.01 | Walk-In Closet(s) |
| Room 7 | Main | Bathroom | 7.81 | 10 | 3 Pc Ensuite |
| Washroom Type | No. of Pieces | Level |
| Washroom Type 1 | 3 | Main |
| Washroom Type 2 | 3 | Main |
| Washroom Type 3 | 0 | |
| Washroom Type 4 | 0 | |
| Washroom Type 5 | 0 |
| Total Area: | 0.00 |
| Property Type: | Detached |
| Style: | Bungalow |
| Exterior: | Brick, Vinyl Siding |
| Garage Type: | Attached |
| (Parking/)Drive: | Private |
| Drive Parking Spaces: | 2 |
| Park #1 | |
| Parking Type: | Private |
| Park #2 | |
| Parking Type: | Private |
| Pool: | None |
| Approximatly Square Footage: | 1500-2000 |
| CAC Included: | N |
| Water Included: | N |
| Cabel TV Included: | N |
| Common Elements Included: | N |
| Heat Included: | N |
| Parking Included: | N |
| Condo Tax Included: | N |
| Building Insurance Included: | N |
| Fireplace/Stove: | N |
| Heat Type: | Forced Air |
| Central Air Conditioning: | Central Air |
| Central Vac: | N |
| Laundry Level: | Syste |
| Ensuite Laundry: | F |
| Sewers: | Other |
$
%
Years
This calculator is for demonstration purposes only. Always consult a professional
financial advisor before making personal financial decisions.
| Although the information displayed is believed to be accurate, no warranties or representations are made of any kind. |
| TEAM GLASSER REAL ESTATE BROKERAGE INC. |
- Listing -1 of 0
|
|

Gaurang Shah
Licenced Realtor
Dir:
416-841-0587
Bus:
905-458-7979
Fax:
905-458-1220
| Book Showing | Email a Friend |
Jump To:
At a Glance:
| Type: | Freehold - Detached |
| Area: | Middlesex |
| Municipality: | London South |
| Neighbourhood: | South V |
| Style: | Bungalow |
| Lot Size: | x 109.68(Feet) |
| Approximate Age: | |
| Tax: | $0 |
| Maintenance Fee: | $0 |
| Beds: | 2 |
| Baths: | 2 |
| Garage: | 0 |
| Fireplace: | N |
| Air Conditioning: | |
| Pool: | None |
Locatin Map:
Payment Calculator:

Listing added to your favorite list
Looking for resale homes?

By agreeing to Terms of Use, you will have ability to search up to 294615 listings and access to richer information than found on REALTOR.ca through my website.


