$3,400,000
Available - For Sale
Listing ID: C12159730
10 Bellair Stre , Toronto, M5R 3T8, Toronto
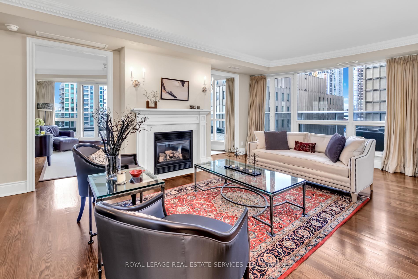
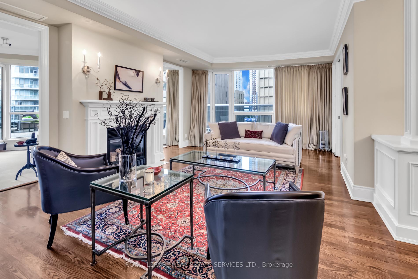
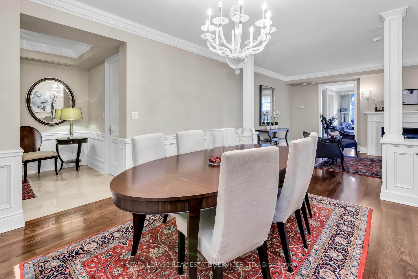
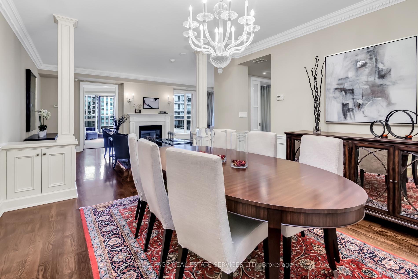

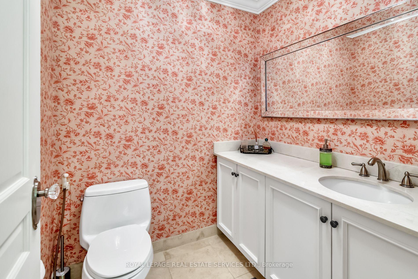
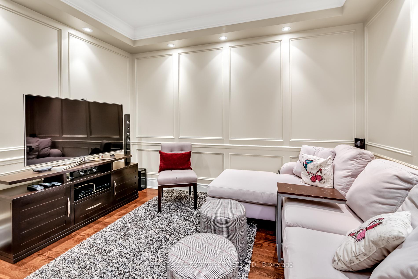
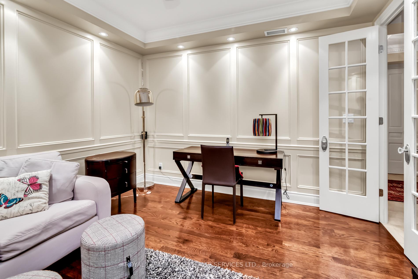
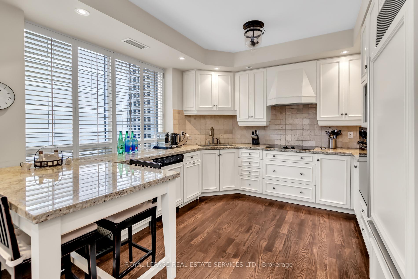
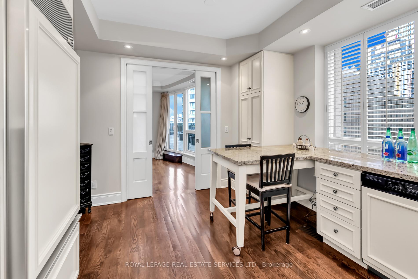
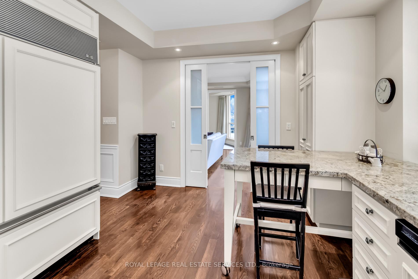
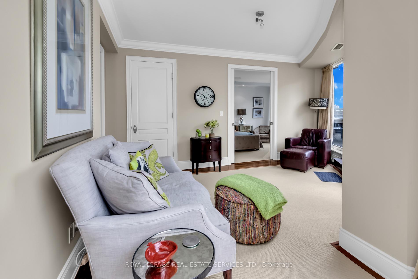
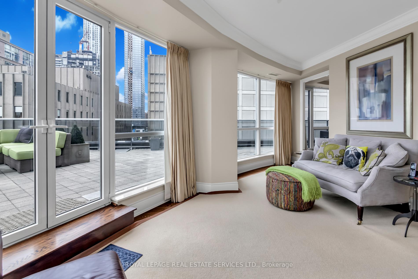
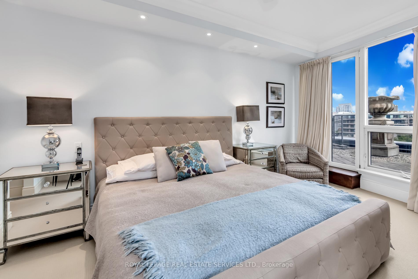
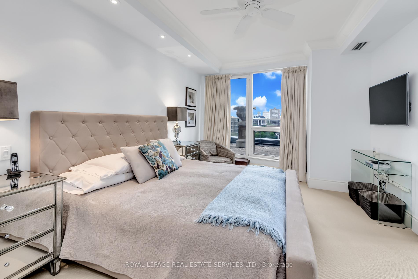
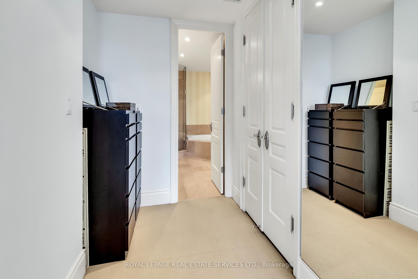
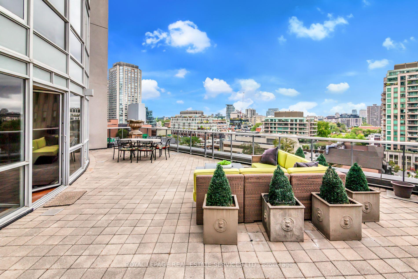
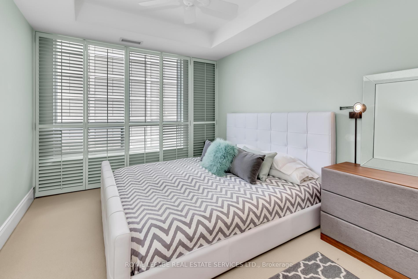
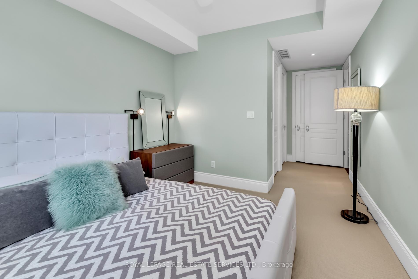
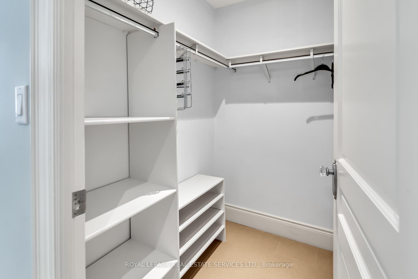
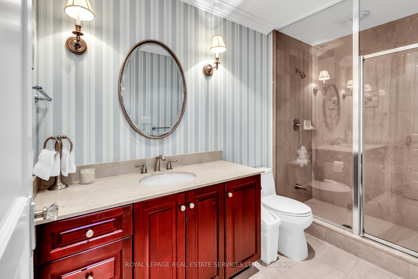

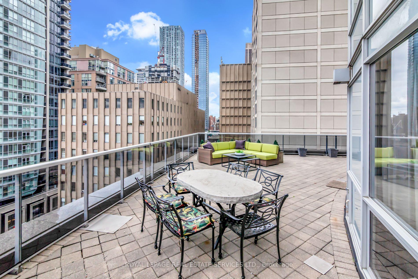
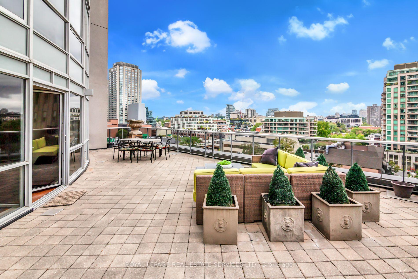
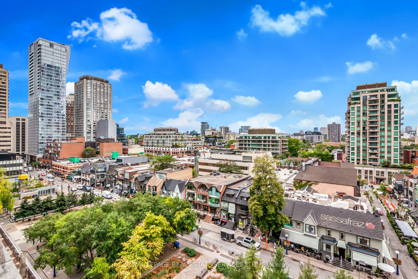
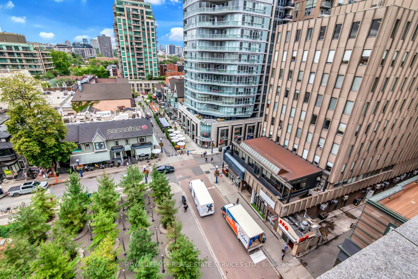
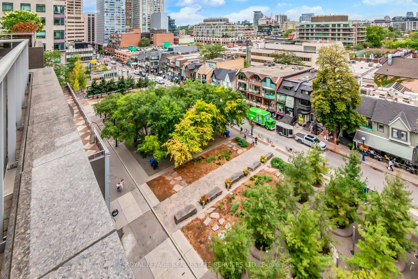
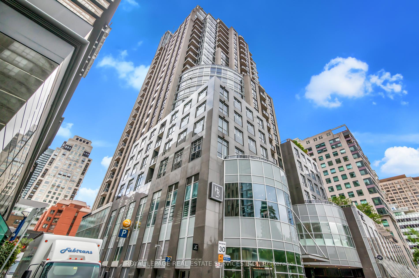
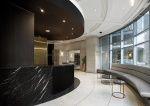
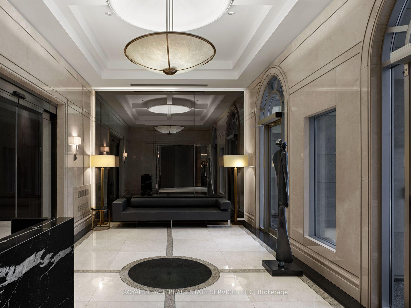
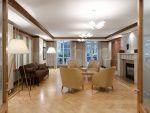
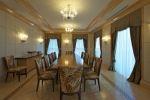

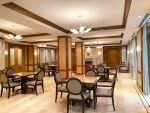
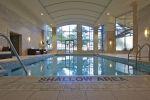
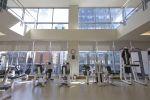


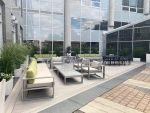
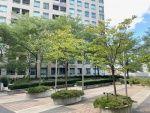








































| Luxury living at its finest. Experience unparalleled elegance in the heart of Yorkville. Sophisticated interiors. This condominium boasts top of the line finishes and appliances, high ceiling and an open floor plan for modern living. Stunning corner suite which is perfect for entertaining. Enjoy the convenience of residing in one of the most prestigious neighborhoods in town with easy access to the best restaurants, shopping and cultural attractions. Breathtaking views! Stunning vistas from your private 700 sf terrace with BBQ overlooking Yorkville Park and Cumberland St. Amenities galore! Access to 24 concierge, valet parking, guest suites, 2 story gym, indoor salt water pool, sauna, hot tub, golf simulator, rooftop deck and garden. |
| Price | $3,400,000 |
| Taxes: | $13812.23 |
| Occupancy: | Vacant |
| Address: | 10 Bellair Stre , Toronto, M5R 3T8, Toronto |
| Postal Code: | M5R 3T8 |
| Province/State: | Toronto |
| Directions/Cross Streets: | Bay and Bloor |
| Level/Floor | Room | Length(ft) | Width(ft) | Descriptions | |
| Room 1 | Main | Foyer | 11.25 | 12.76 | Marble Floor, Double Closet, 2 Pc Bath |
| Room 2 | Main | Living Ro | 13.48 | 22.76 | Combined w/Dining, Hardwood Floor, Gas Fireplace |
| Room 3 | Main | Dining Ro | 15.58 | 13.87 | Combined w/Living, Hardwood Floor, Open Concept |
| Room 4 | Main | Kitchen | 15.25 | 11.61 | Hardwood Floor, Granite Counters, Breakfast Area |
| Room 5 | Main | Family Ro | 17.22 | 16.79 | W/O To Terrace, Hardwood Floor, Window Floor to Ceil |
| Room 6 | Main | Primary B | 15.35 | 11.58 | Broadloom, Walk-In Closet(s), 5 Pc Ensuite |
| Room 7 | Main | Bedroom 2 | 10.07 | 19.94 | Broadloom, Walk-In Closet(s), 4 Pc Ensuite |
| Room 8 | Main | Den | 11.68 | 12.73 | Hardwood Floor, Panelled |
| Room 9 | Main | Laundry | 7.31 | 7.51 | Marble Floor |
| Room 10 | Main | Other | 44.25 | 39.16 | Walk-Out, Stone Floor |
| Washroom Type | No. of Pieces | Level |
| Washroom Type 1 | 5 | Flat |
| Washroom Type 2 | 4 | Flat |
| Washroom Type 3 | 2 | Flat |
| Washroom Type 4 | 0 | |
| Washroom Type 5 | 0 |
| Total Area: | 0.00 |
| Washrooms: | 3 |
| Heat Type: | Forced Air |
| Central Air Conditioning: | Central Air |
$
%
Years
This calculator is for demonstration purposes only. Always consult a professional
financial advisor before making personal financial decisions.
| Although the information displayed is believed to be accurate, no warranties or representations are made of any kind. |
| ROYAL LEPAGE REAL ESTATE SERVICES LTD. |
- Listing -1 of 0
|
|

Gaurang Shah
Licenced Realtor
Dir:
416-841-0587
Bus:
905-458-7979
Fax:
905-458-1220
| Virtual Tour | Book Showing | Email a Friend |
Jump To:
At a Glance:
| Type: | Com - Condo Apartment |
| Area: | Toronto |
| Municipality: | Toronto C02 |
| Neighbourhood: | Annex |
| Style: | 1 Storey/Apt |
| Lot Size: | x 0.00() |
| Approximate Age: | |
| Tax: | $13,812.23 |
| Maintenance Fee: | $2,665.25 |
| Beds: | 2+1 |
| Baths: | 3 |
| Garage: | 0 |
| Fireplace: | Y |
| Air Conditioning: | |
| Pool: |
Locatin Map:
Payment Calculator:

Listing added to your favorite list
Looking for resale homes?

By agreeing to Terms of Use, you will have ability to search up to 294615 listings and access to richer information than found on REALTOR.ca through my website.


