$3,980,000
Available - For Sale
Listing ID: C12172695
539 Crawford Stre , Toronto, M6G 3J9, Toronto
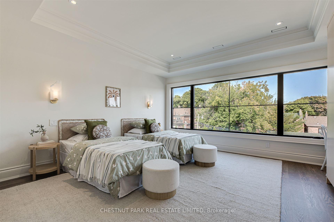
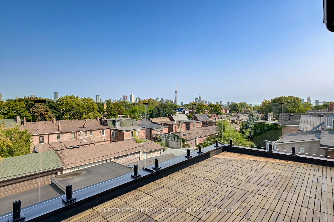
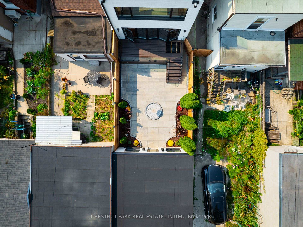
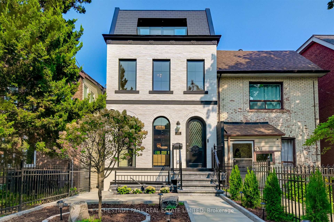
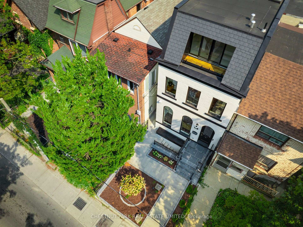
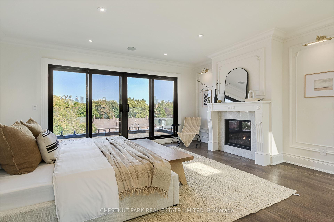
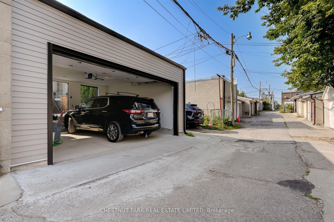

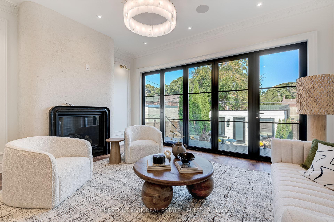
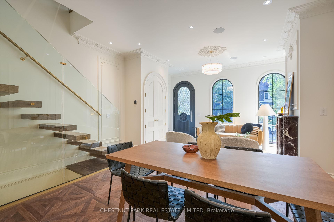
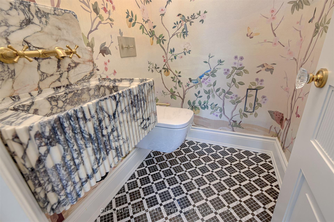
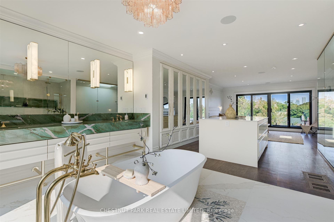
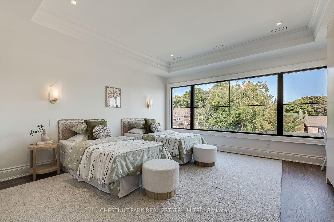
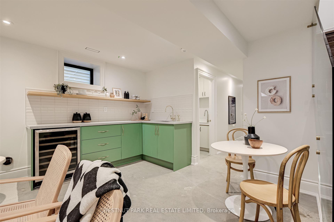
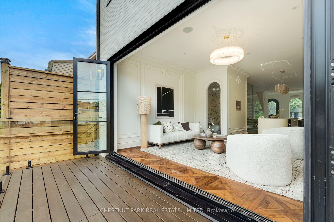
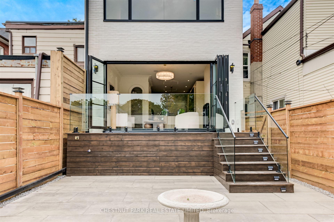
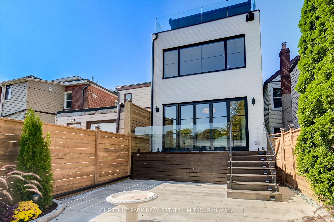
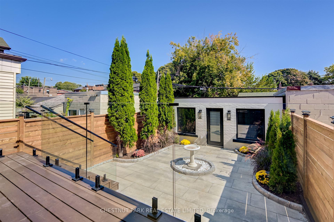
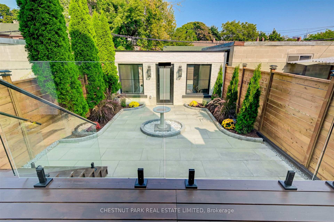
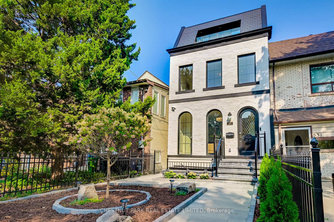
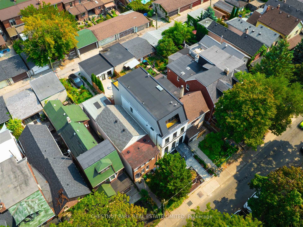
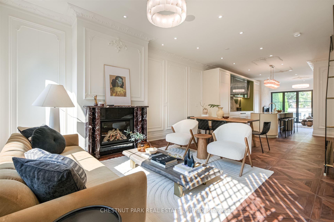
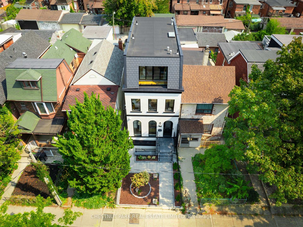
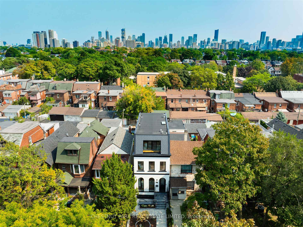
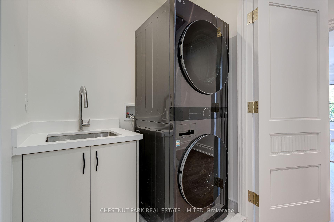
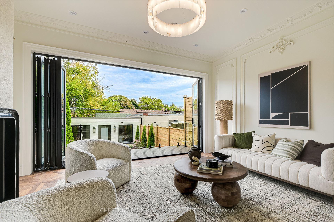
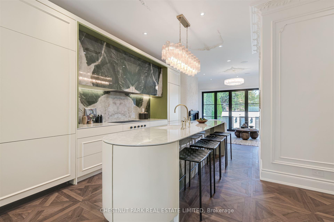
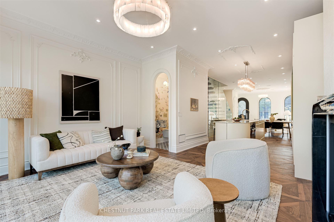
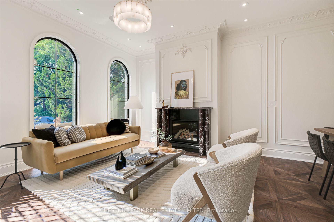
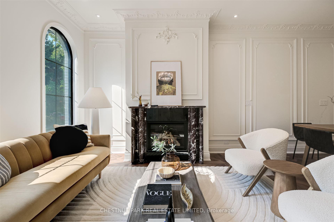
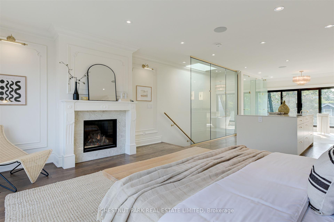
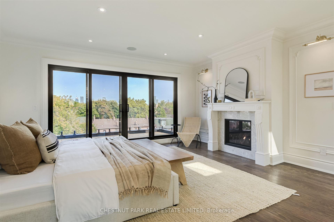
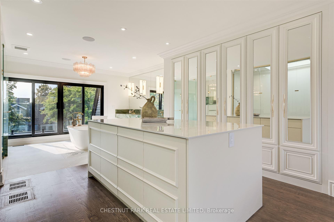

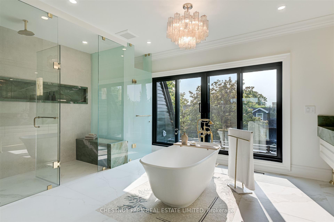
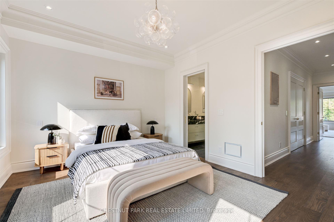
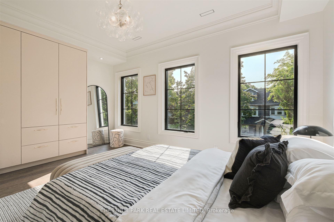
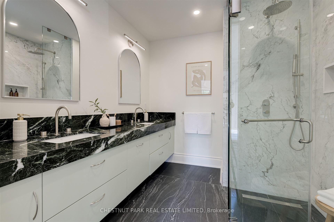
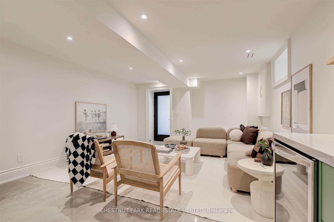
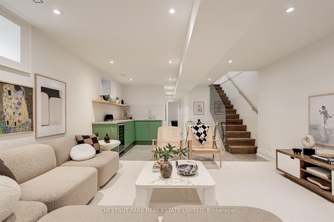
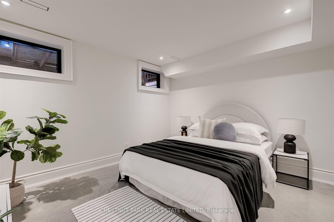
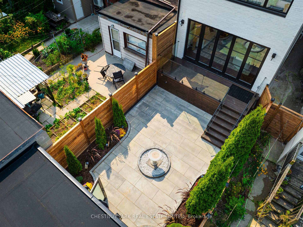

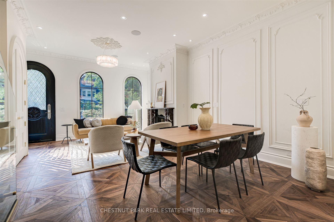
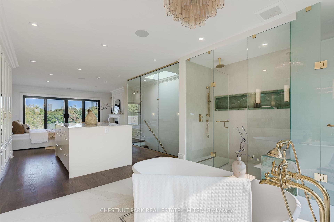
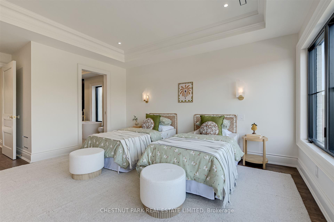
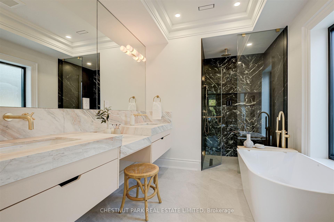
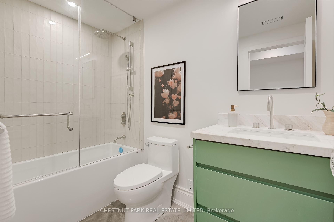
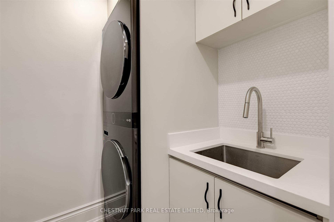

















































| Welcome to this Jewel Box nested in the heart of Little Italy. This French Town House inspired home is filled with luxury details in every corner. With more than 3,500 sq ft of finished living space and soaring ceilings on each level, this home is destination of your search in downtown Toronto. From intricate scroll style moldings, custom marble fireplaces to floating staircases, there's no shortage of elegance and sophistication encapsulated in this labor of love. 3rd level's open concept suite with large rear terraces offers unobstructed city views and CN Tower. **EXTRAS** Please see feature sheets for full home details. Builder offers Tarion new home equivalent warranty. |
| Price | $3,980,000 |
| Taxes: | $8554.86 |
| Occupancy: | Vacant |
| Address: | 539 Crawford Stre , Toronto, M6G 3J9, Toronto |
| Acreage: | < .50 |
| Directions/Cross Streets: | Harbord & Bathurst |
| Rooms: | 14 |
| Rooms +: | 1 |
| Bedrooms: | 3 |
| Bedrooms +: | 1 |
| Family Room: | T |
| Basement: | Finished, Separate Ent |
| Level/Floor | Room | Length(ft) | Width(ft) | Descriptions | |
| Room 1 | Main | Living Ro | 13.45 | 16.2 | Combined w/Dining, Panelled, Marble Fireplace |
| Room 2 | Main | Dining Ro | 20.01 | 16.2 | Combined w/Living, Crown Moulding, Wainscoting |
| Room 3 | Main | Kitchen | 14.5 | 16.2 | Centre Island, Porcelain Sink, B/I Appliances |
| Room 4 | Main | Family Ro | 14.99 | 16.2 | Built-in Speakers, Marble Fireplace |
| Room 5 | Main | Powder Ro | 6 | 4.43 | Marble Sink |
| Room 6 | Second | Bedroom 2 | 11.51 | 16.27 | 4 Pc Ensuite, B/I Closet, Large Window |
| Room 7 | Second | Bedroom 3 | 18.53 | 16.27 | 5 Pc Ensuite, B/I Closet, Large Window |
| Room 8 | Second | Laundry | |||
| Room 9 | Third | Primary B | 24.96 | 16.24 | W/O To Balcony, Fireplace, Open Concept |
| Room 10 | Third | Bathroom | 11.02 | 16.24 | W/O To Balcony, Marble Counter, Open Concept |
| Room 11 | Basement | Bedroom 4 | 10.56 | 14.3 | Concrete Floor, Walk-In Closet(s), Window |
| Room 12 | Basement | Recreatio | 28.14 | 14.3 | Concrete Floor, Bar Sink, Pantry |
| Washroom Type | No. of Pieces | Level |
| Washroom Type 1 | 2 | Main |
| Washroom Type 2 | 5 | Second |
| Washroom Type 3 | 4 | Second |
| Washroom Type 4 | 6 | Third |
| Washroom Type 5 | 4 | Basement |
| Total Area: | 0.00 |
| Property Type: | Detached |
| Style: | 2 1/2 Storey |
| Exterior: | Brick |
| Garage Type: | Detached |
| (Parking/)Drive: | Lane |
| Drive Parking Spaces: | 0 |
| Park #1 | |
| Parking Type: | Lane |
| Park #2 | |
| Parking Type: | Lane |
| Pool: | None |
| Approximatly Square Footage: | 2000-2500 |
| Property Features: | Arts Centre, Hospital |
| CAC Included: | N |
| Water Included: | N |
| Cabel TV Included: | N |
| Common Elements Included: | N |
| Heat Included: | N |
| Parking Included: | N |
| Condo Tax Included: | N |
| Building Insurance Included: | N |
| Fireplace/Stove: | Y |
| Heat Type: | Forced Air |
| Central Air Conditioning: | Central Air |
| Central Vac: | N |
| Laundry Level: | Syste |
| Ensuite Laundry: | F |
| Sewers: | Sewer |
| Utilities-Cable: | Y |
| Utilities-Hydro: | Y |
$
%
Years
This calculator is for demonstration purposes only. Always consult a professional
financial advisor before making personal financial decisions.
| Although the information displayed is believed to be accurate, no warranties or representations are made of any kind. |
| CHESTNUT PARK REAL ESTATE LIMITED |
- Listing -1 of 0
|
|

Gaurang Shah
Licenced Realtor
Dir:
416-841-0587
Bus:
905-458-7979
Fax:
905-458-1220
| Book Showing | Email a Friend |
Jump To:
At a Glance:
| Type: | Freehold - Detached |
| Area: | Toronto |
| Municipality: | Toronto C01 |
| Neighbourhood: | Palmerston-Little Italy |
| Style: | 2 1/2 Storey |
| Lot Size: | x 116.00(Feet) |
| Approximate Age: | |
| Tax: | $8,554.86 |
| Maintenance Fee: | $0 |
| Beds: | 3+1 |
| Baths: | 5 |
| Garage: | 0 |
| Fireplace: | Y |
| Air Conditioning: | |
| Pool: | None |
Locatin Map:
Payment Calculator:

Listing added to your favorite list
Looking for resale homes?

By agreeing to Terms of Use, you will have ability to search up to 294615 listings and access to richer information than found on REALTOR.ca through my website.


