$2,600
Available - For Rent
Listing ID: X12170410
735 NAKINA Way , Blossom Park - Airport and Area, K1V 2H9, Ottawa
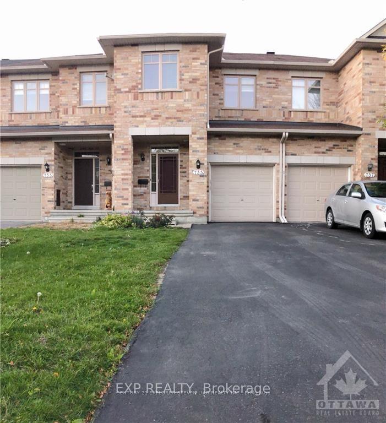
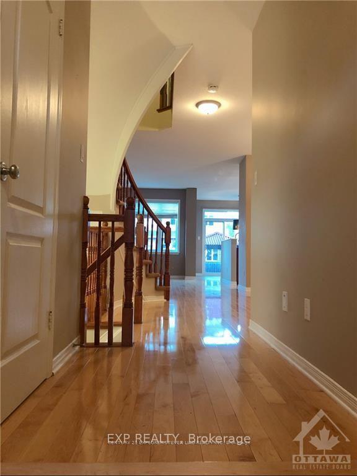
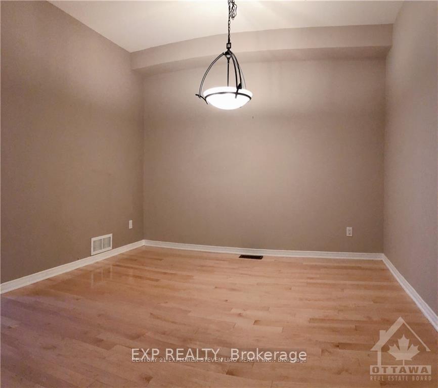
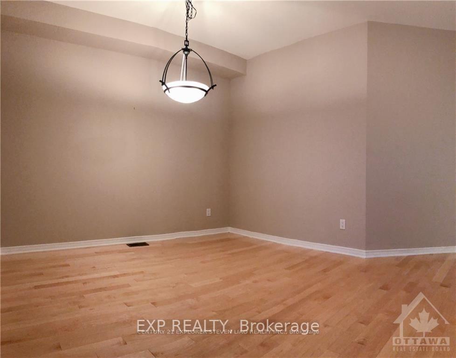

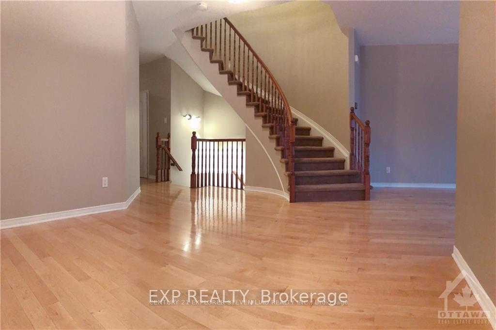
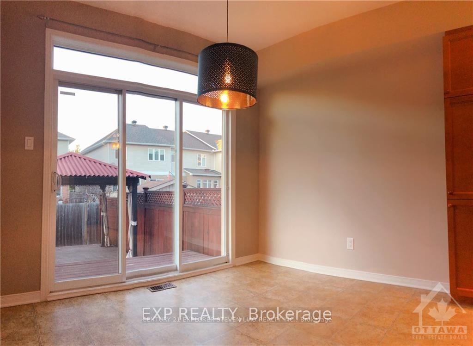
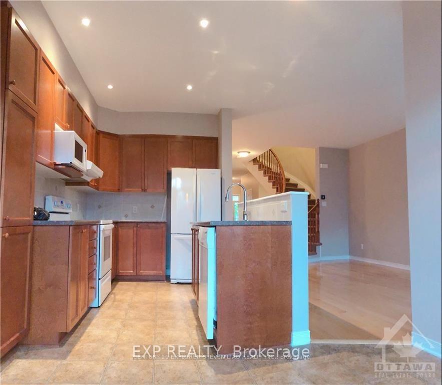
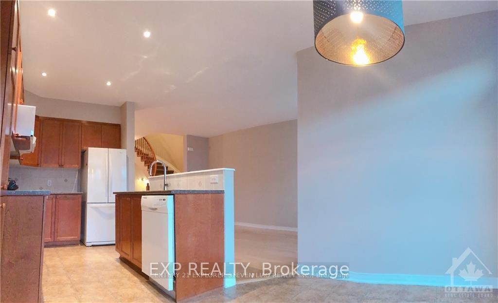
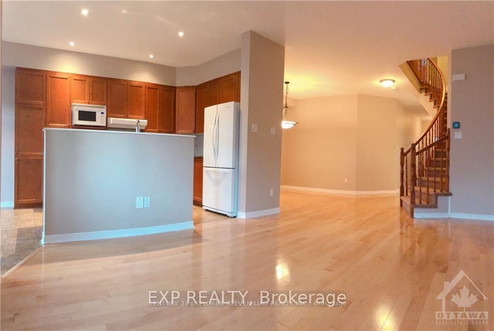
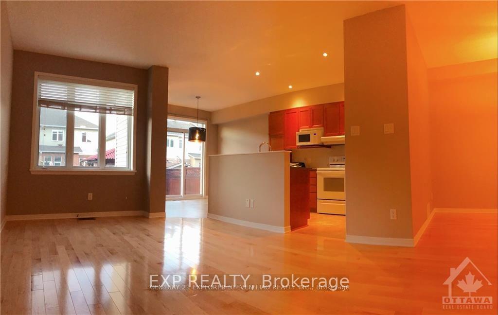
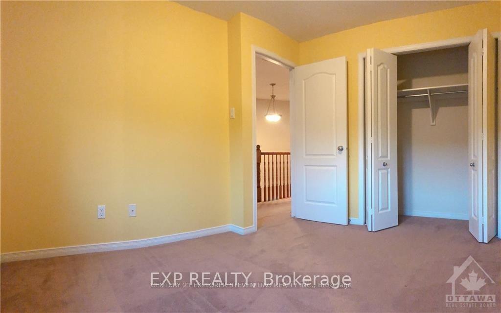
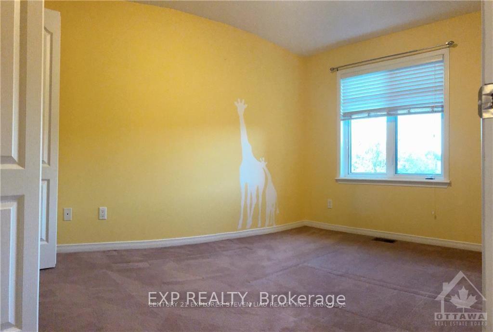
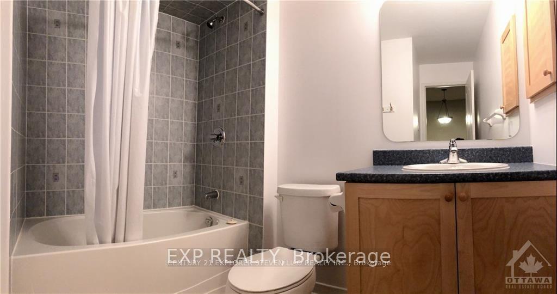
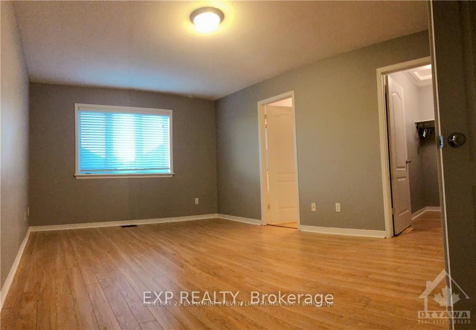
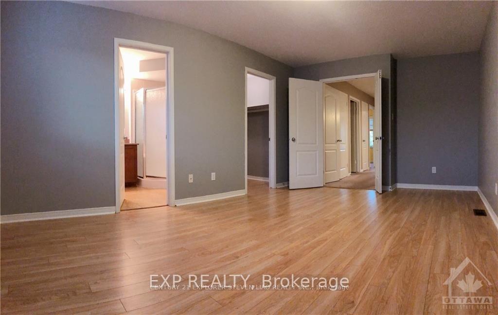
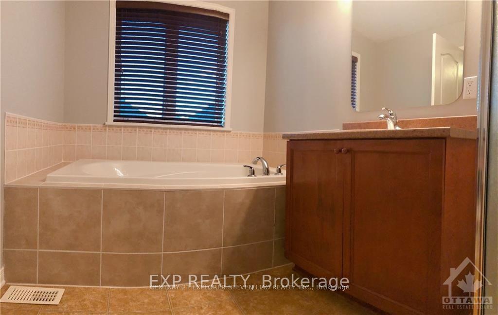
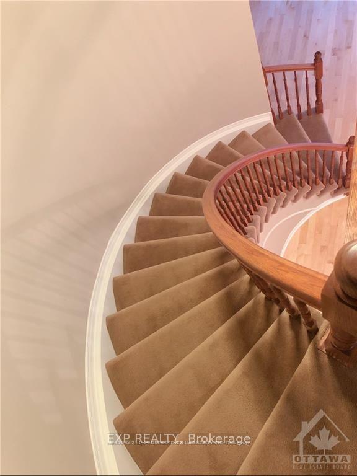
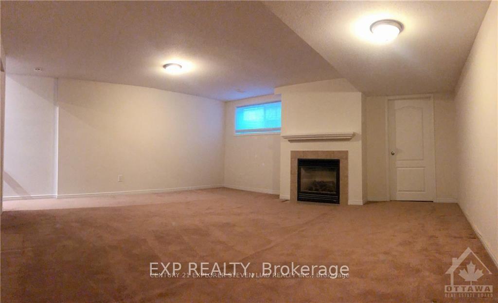
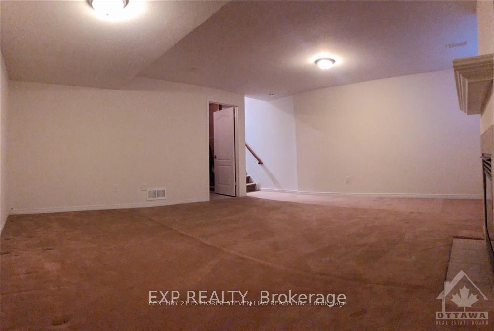
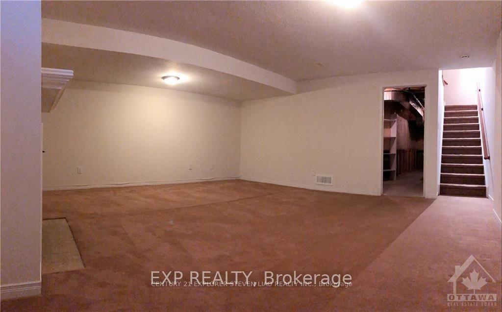
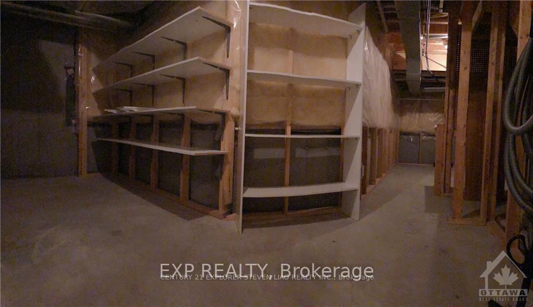
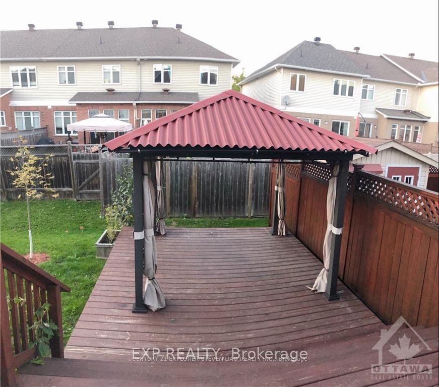























| Welcome home! This well-maintained Richcraft Caledonia model town home has everything you need to become your future residence. Gleaming hardwood throughout the first floor. The main floor also features a dining room and a living room, both are extremely spacious. A breakfast area sitting along with the open-concept kitchen, provides a beautiful view of the beautifully landscaped backyard with a Gazebo which you can enjoy everyday, while having breakfast. Second floor offers a Master with hardwood floor, En-suite and walk-in closet. Two other bedrooms also have decent sizes and bright sunlight, in addition another full bath will be shared by the two rooms. Basement finished, a spacious recreation room with a cozy fire place. Don't miss the warm cozy winter movie time in the basement. |
| Price | $2,600 |
| Taxes: | $0.00 |
| Occupancy: | Tenant |
| Address: | 735 NAKINA Way , Blossom Park - Airport and Area, K1V 2H9, Ottawa |
| Lot Size: | 6.01 x 108.27 (Feet) |
| Directions/Cross Streets: | Earl Armstrong to Canyan Walk, turn right onto Goldeneye Way, turn right onto Nakina. |
| Rooms: | 10 |
| Rooms +: | 1 |
| Bedrooms: | 3 |
| Bedrooms +: | 0 |
| Family Room: | F |
| Basement: | Full, Finished |
| Furnished: | Unfu |
| Level/Floor | Room | Length(ft) | Width(ft) | Descriptions | |
| Room 1 | Main | Living Ro | 16.89 | 10.89 | |
| Room 2 | Main | Kitchen | 19.81 | 7.41 | |
| Room 3 | Main | Dining Ro | 10.82 | 9.15 | |
| Room 4 | Second | Primary B | 17.32 | 11.58 | |
| Room 5 | Second | Bedroom | 9.41 | 9.05 | |
| Room 6 | Second | Bedroom | 9.41 | 10.99 | |
| Room 7 | Basement | Recreatio | 17.97 | 16.73 |
| Washroom Type | No. of Pieces | Level |
| Washroom Type 1 | 3 | |
| Washroom Type 2 | 2 | |
| Washroom Type 3 | 0 | |
| Washroom Type 4 | 0 | |
| Washroom Type 5 | 0 |
| Total Area: | 0.00 |
| Property Type: | Att/Row/Townhouse |
| Style: | 2-Storey |
| Exterior: | Brick, Other |
| Garage Type: | Attached |
| Drive Parking Spaces: | 2 |
| Pool: | None |
| Laundry Access: | Ensuite |
| Approximatly Square Footage: | 1100-1500 |
| CAC Included: | N |
| Water Included: | N |
| Cabel TV Included: | N |
| Common Elements Included: | N |
| Heat Included: | N |
| Parking Included: | N |
| Condo Tax Included: | N |
| Building Insurance Included: | N |
| Fireplace/Stove: | Y |
| Heat Type: | Forced Air |
| Central Air Conditioning: | Central Air |
| Central Vac: | N |
| Laundry Level: | Syste |
| Ensuite Laundry: | F |
| Sewers: | Sewer |
| Although the information displayed is believed to be accurate, no warranties or representations are made of any kind. |
| EXP REALTY |
- Listing -1 of 0
|
|

Gaurang Shah
Licenced Realtor
Dir:
416-841-0587
Bus:
905-458-7979
Fax:
905-458-1220
| Book Showing | Email a Friend |
Jump To:
At a Glance:
| Type: | Freehold - Att/Row/Townhouse |
| Area: | Ottawa |
| Municipality: | Blossom Park - Airport and Area |
| Neighbourhood: | 2602 - Riverside South/Gloucester Glen |
| Style: | 2-Storey |
| Lot Size: | 6.01 x 108.27(Feet) |
| Approximate Age: | |
| Tax: | $0 |
| Maintenance Fee: | $0 |
| Beds: | 3 |
| Baths: | 3 |
| Garage: | 0 |
| Fireplace: | Y |
| Air Conditioning: | |
| Pool: | None |
Locatin Map:

Listing added to your favorite list
Looking for resale homes?

By agreeing to Terms of Use, you will have ability to search up to 294615 listings and access to richer information than found on REALTOR.ca through my website.


