$2,099,000
Available - For Sale
Listing ID: C12172289
2 Shouldice Cour , Toronto, M2L 2S4, Toronto
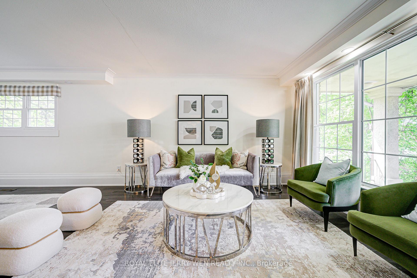
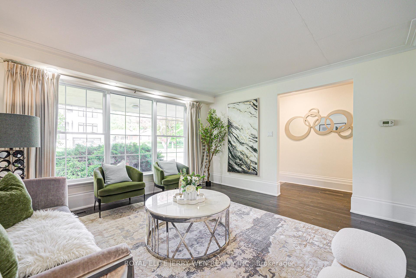
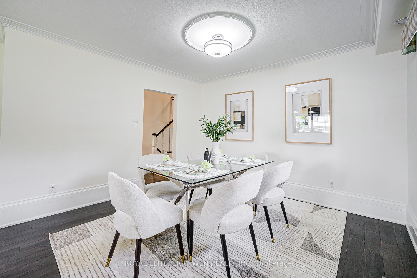
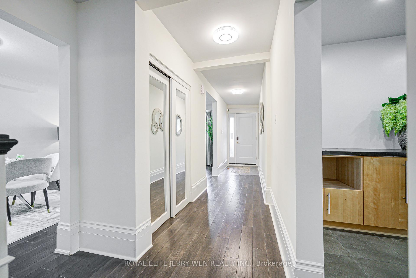
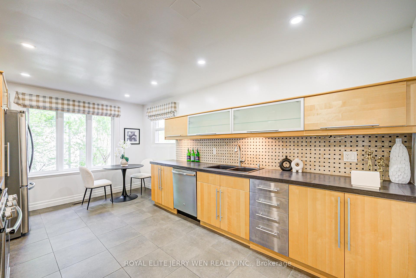

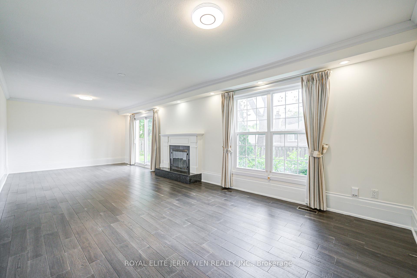
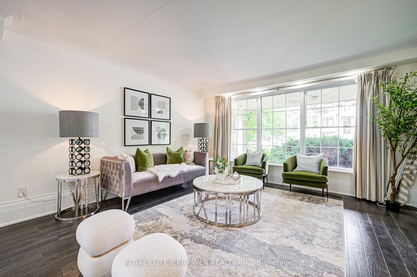
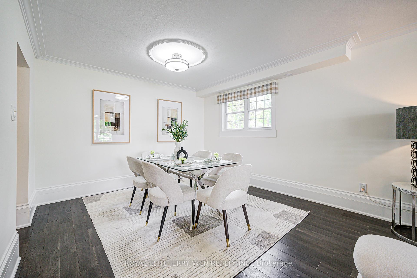
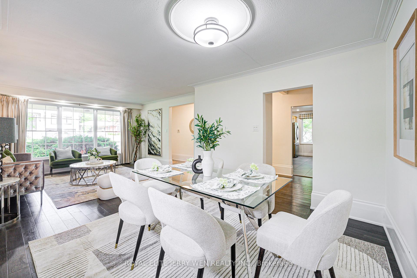
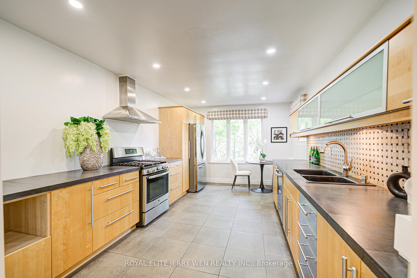
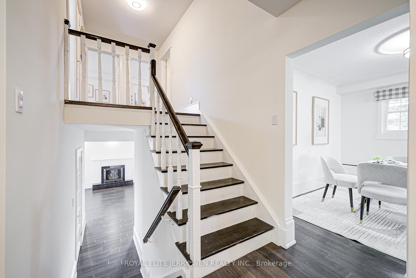
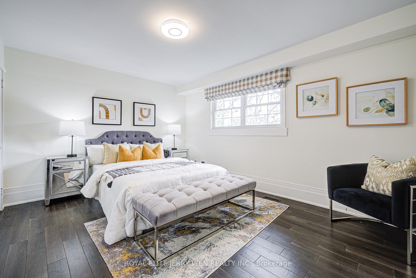
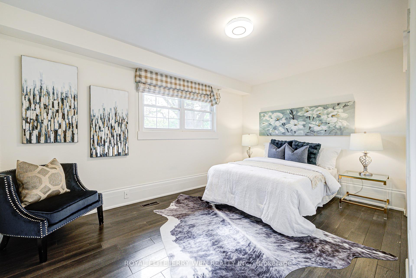
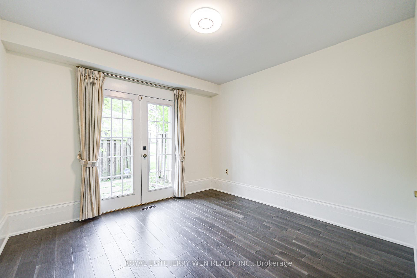
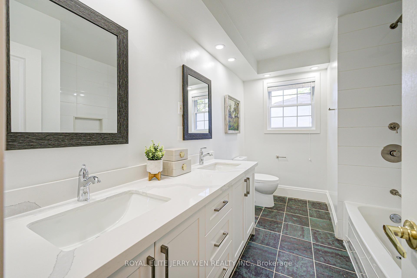


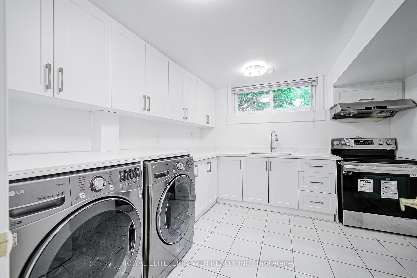
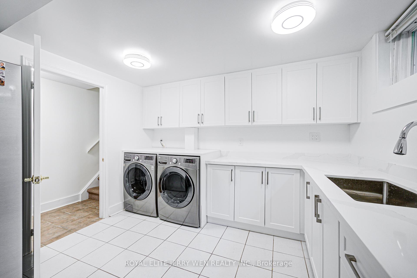
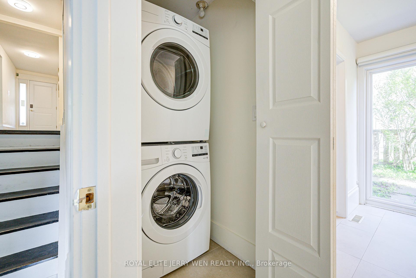
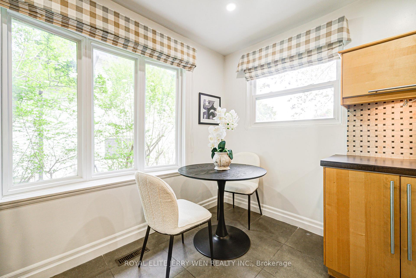
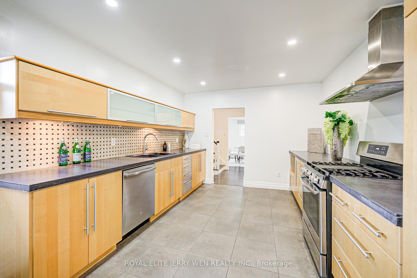
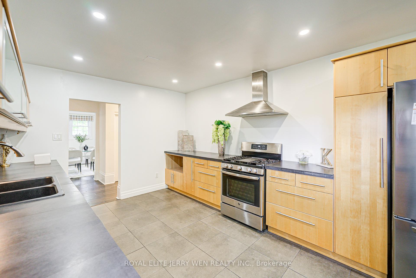
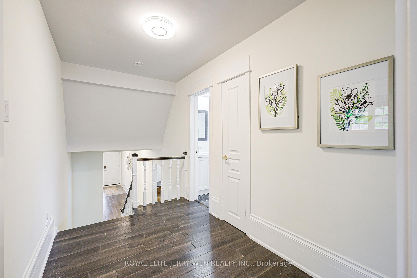
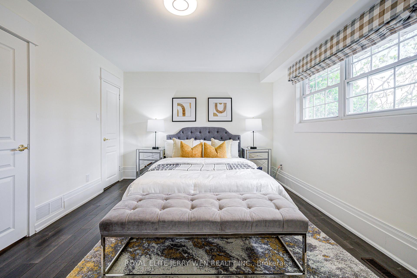
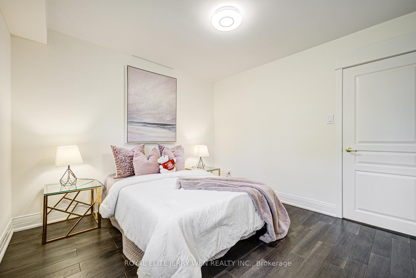
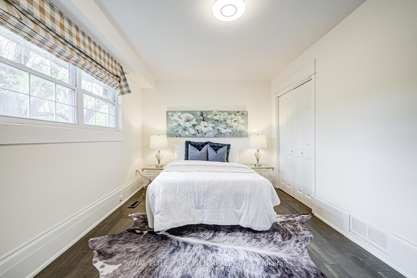
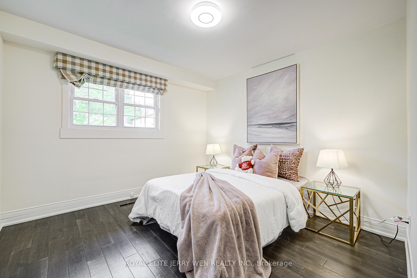
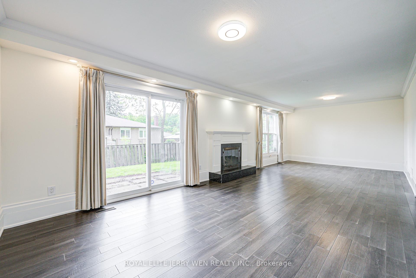
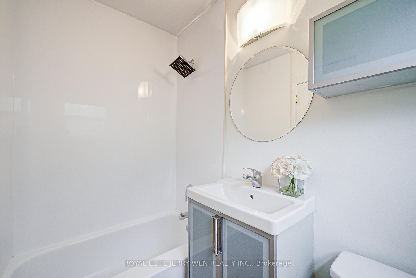
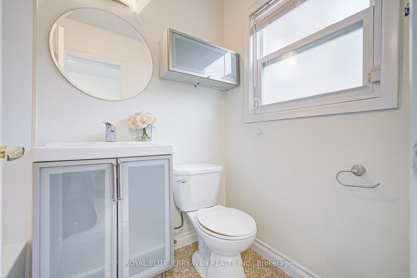
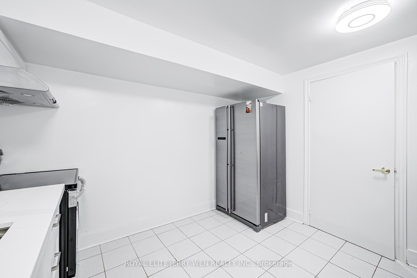
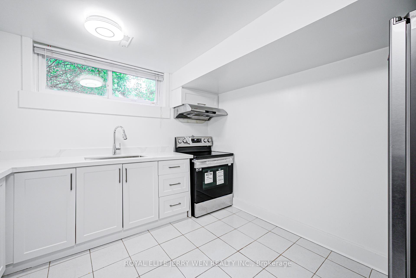


































| 4+1 Bedroom, 4 Bathroom, 2 Kitchen Detached Home with Double Garage for sale at $2.099Man incredible opportunity for buyers seeking a high-end neighborhood with top-tier education options!This meticulously maintained family home is nestled on a quiet, child-friendly street in the heart of North York. Spacious family room with walk-out to backyard, updated kitchen with granite countertops on the main floor, brand-new kitchen with granite countertops and appliances in the basement, master bedroom with 3-piece ensuite and walk-in closet, brand-new granite sink countertop in the bathroom, new shingles (2024), freshly repainted. Private southeast-facing backyard with mature trees.Top-ranked schools within walking distance: York Mills Collegiate Institute (Ranked #1 in Ontario, 20232024), Windfields Junior High School, Dunlace Public School.Conveniently located: Approx. 20-minute drive to prestigious private schoolsUpper Canada College, Toronto French School, Bayview Glen, Crescent School, Havergal College. Minutes to Shops at Don Mills, Bayview Village, Longos, Metro, Shoppers Drug Mart, Fairview Mall, Sunny supermartket, and top restaurants. Quick access to Hwy 401 & 404. |
| Price | $2,099,000 |
| Taxes: | $8119.00 |
| Occupancy: | Owner |
| Address: | 2 Shouldice Cour , Toronto, M2L 2S4, Toronto |
| Directions/Cross Streets: | York Mills/Leslie |
| Rooms: | 9 |
| Rooms +: | 1 |
| Bedrooms: | 4 |
| Bedrooms +: | 1 |
| Family Room: | T |
| Basement: | Finished |
| Level/Floor | Room | Length(ft) | Width(ft) | Descriptions | |
| Room 1 | Main | Living Ro | 14.01 | 13.25 | Picture Window, Open Concept, Hardwood Floor |
| Room 2 | Main | Dining Ro | 11.84 | 11.41 | Open Concept, Crown Moulding, Hardwood Floor |
| Room 3 | Main | Kitchen | 17.09 | 10.92 | Renovated, Eat-in Kitchen, Ceramic Floor |
| Room 4 | Upper | Primary B | 14.4 | 11.25 | 3 Pc Ensuite, Overlooks Garden, Walk-In Closet(s) |
| Room 5 | Upper | Bedroom 2 | 14.17 | 9.74 | Overlooks Garden, Double Closet, Laminate |
| Room 6 | Upper | Bedroom 3 | 10.76 | 10.59 | Double Closet, Laminate |
| Room 7 | Ground | Family Ro | 28.9 | 12 | W/O To Patio, Gas Fireplace, Hardwood Floor |
| Room 8 | Ground | Bedroom 4 | 10.89 | 10.59 | W/O To Yard, Hardwood Floor |
| Room 9 | Ground | Office | 11.09 | 10.59 | Walk-In Closet(s), Ceramic Floor |
| Room 10 | Lower | Recreatio | 17.91 | 13.48 | Above Grade Window, Pot Lights, Ceramic Floor |
| Room 11 | Lower | Bedroom 5 | 10.66 | 9.74 | 3 Pc Ensuite, Ceramic Floor, Pot Lights |
| Room 12 | Lower | Laundry | 11.09 | 10.59 | Above Grade Window, B/I Shelves |
| Washroom Type | No. of Pieces | Level |
| Washroom Type 1 | 5 | |
| Washroom Type 2 | 4 | |
| Washroom Type 3 | 3 | |
| Washroom Type 4 | 0 | |
| Washroom Type 5 | 0 | |
| Washroom Type 6 | 5 | |
| Washroom Type 7 | 4 | |
| Washroom Type 8 | 3 | |
| Washroom Type 9 | 0 | |
| Washroom Type 10 | 0 |
| Total Area: | 0.00 |
| Property Type: | Detached |
| Style: | Backsplit 4 |
| Exterior: | Brick, Stucco (Plaster) |
| Garage Type: | Attached |
| (Parking/)Drive: | Private Do |
| Drive Parking Spaces: | 4 |
| Park #1 | |
| Parking Type: | Private Do |
| Park #2 | |
| Parking Type: | Private Do |
| Pool: | None |
| Approximatly Square Footage: | 2000-2500 |
| Property Features: | Cul de Sac/D, Park |
| CAC Included: | N |
| Water Included: | N |
| Cabel TV Included: | N |
| Common Elements Included: | N |
| Heat Included: | N |
| Parking Included: | N |
| Condo Tax Included: | N |
| Building Insurance Included: | N |
| Fireplace/Stove: | Y |
| Heat Type: | Forced Air |
| Central Air Conditioning: | Central Air |
| Central Vac: | N |
| Laundry Level: | Syste |
| Ensuite Laundry: | F |
| Sewers: | Sewer |
$
%
Years
This calculator is for demonstration purposes only. Always consult a professional
financial advisor before making personal financial decisions.
| Although the information displayed is believed to be accurate, no warranties or representations are made of any kind. |
| ROYAL ELITE JERRY WEN REALTY INC. |
- Listing -1 of 0
|
|

Gaurang Shah
Licenced Realtor
Dir:
416-841-0587
Bus:
905-458-7979
Fax:
905-458-1220
| Book Showing | Email a Friend |
Jump To:
At a Glance:
| Type: | Freehold - Detached |
| Area: | Toronto |
| Municipality: | Toronto C12 |
| Neighbourhood: | St. Andrew-Windfields |
| Style: | Backsplit 4 |
| Lot Size: | x 113.79(Feet) |
| Approximate Age: | |
| Tax: | $8,119 |
| Maintenance Fee: | $0 |
| Beds: | 4+1 |
| Baths: | 4 |
| Garage: | 0 |
| Fireplace: | Y |
| Air Conditioning: | |
| Pool: | None |
Locatin Map:
Payment Calculator:

Listing added to your favorite list
Looking for resale homes?

By agreeing to Terms of Use, you will have ability to search up to 292160 listings and access to richer information than found on REALTOR.ca through my website.


