$995,000
Available - For Sale
Listing ID: W12169188
51 Sabrina Driv , Toronto, M9R 2J7, Toronto
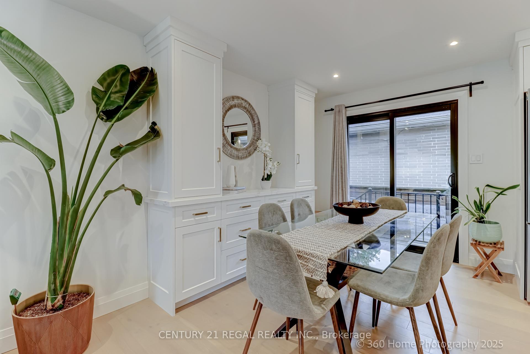
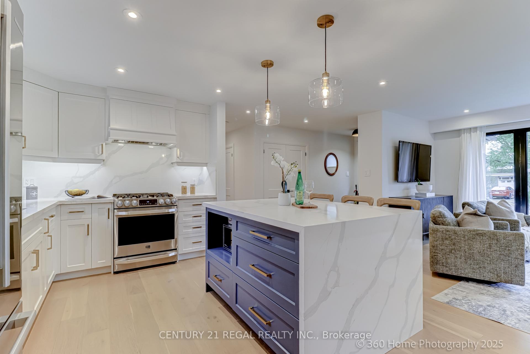
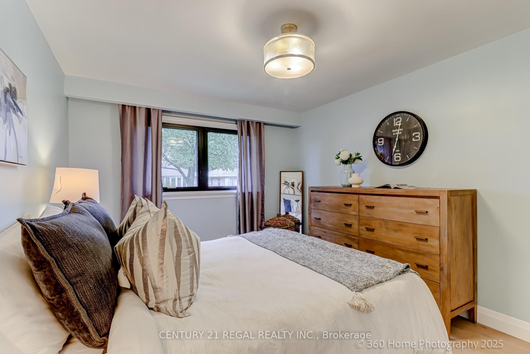
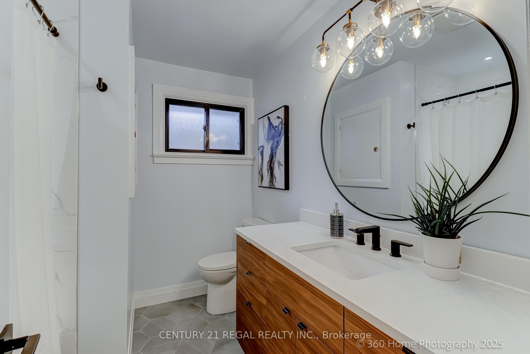
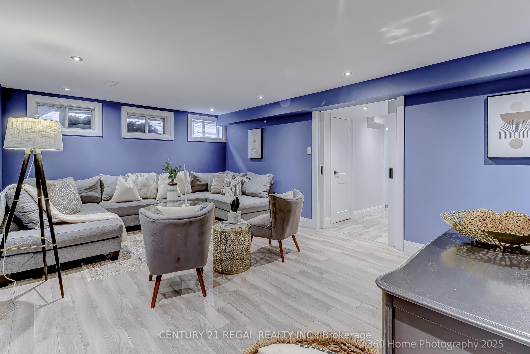
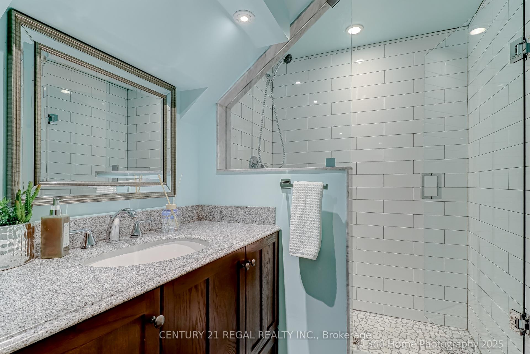
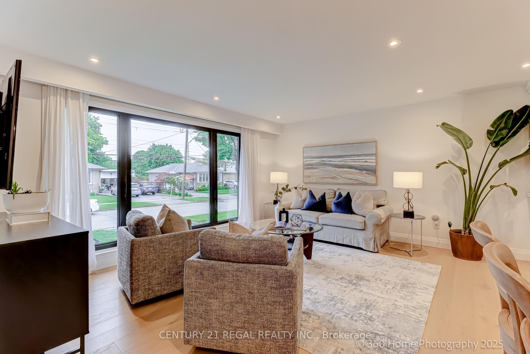
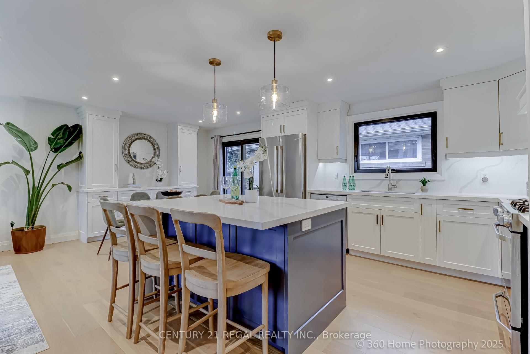
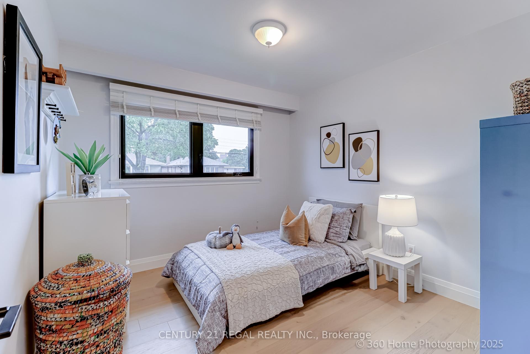
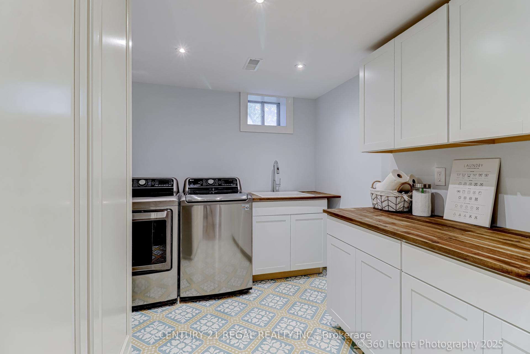
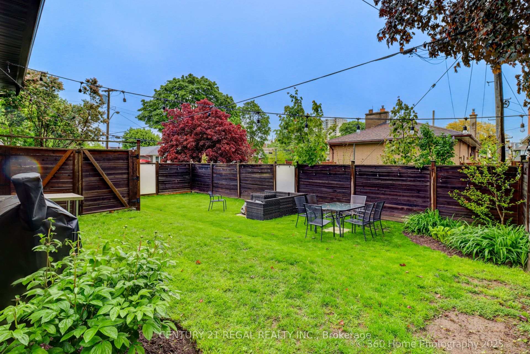
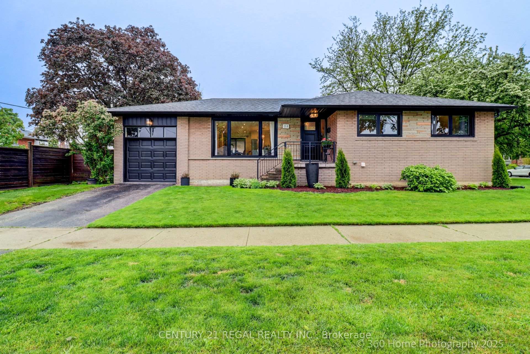
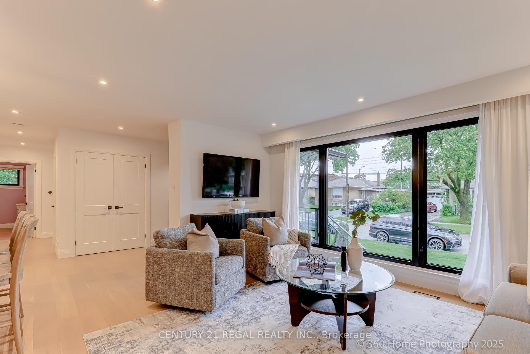
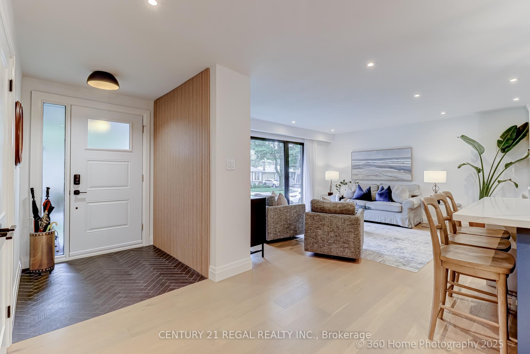
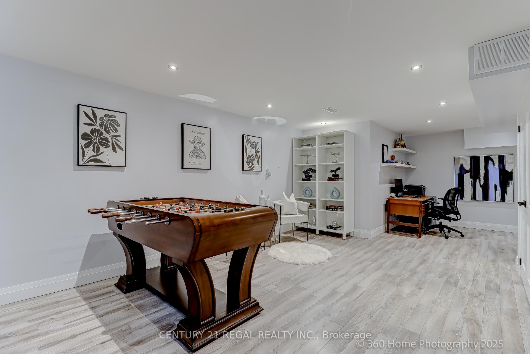
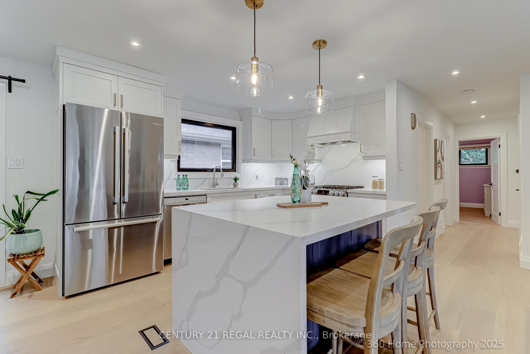
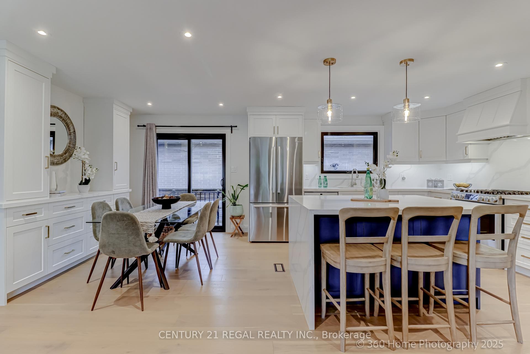
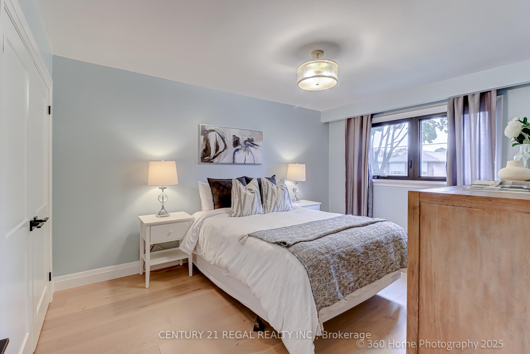
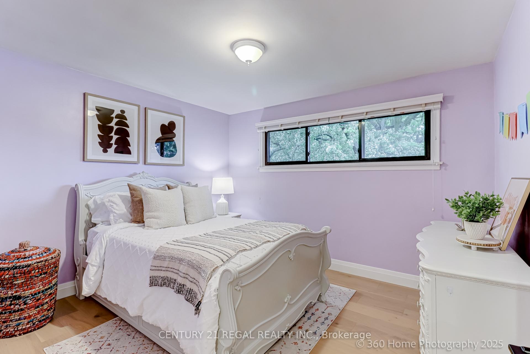

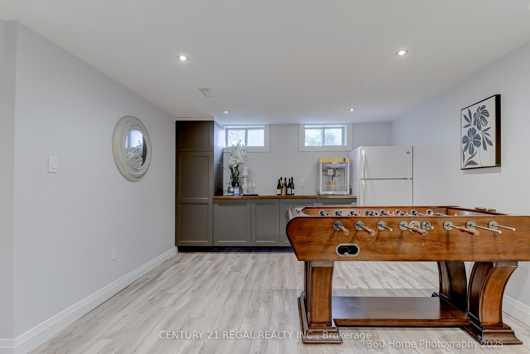





















| Welcome to 51 Sabrina Dr - A Showcase of Pride and Precision. Step into this impeccably renovated home where no detail has been overlooked. The custom-built kitchen is a culinary dream, featuring premium custom cabinetry, waterfall quartz countertop, gas range, and a spacious center island perfect for both entertaining and everyday living. Enjoy a walkout from the main living area to the backyard. Throughout the home, you'll find exquisite designer touches, including wide plank flooring, elegant tilework, and custom built-ins that add both function and flair. The open-concept basement offers generous living space, ample storage, and a stylish bar area with rough-ins for a second kitchen ideal for a future in-law suite or income potential, thanks to the separate side entrance. Even the laundry room impresses, with extensive cabinetry, luxurious tile, and high-end appliances. From top to bottom, this home flows beautifully and feels both elevated and inviting. All this, just minutes from major highways, making commuting a breeze. Don't miss this turn-key gem! |
| Price | $995,000 |
| Taxes: | $4268.14 |
| Occupancy: | Owner |
| Address: | 51 Sabrina Driv , Toronto, M9R 2J7, Toronto |
| Directions/Cross Streets: | Kipling & Celesine |
| Rooms: | 6 |
| Rooms +: | 1 |
| Bedrooms: | 3 |
| Bedrooms +: | 1 |
| Family Room: | F |
| Basement: | Finished, Separate Ent |
| Level/Floor | Room | Length(ft) | Width(ft) | Descriptions | |
| Room 1 | Main | Living Ro | 15.32 | 13.02 | Hardwood Floor, Open Concept |
| Room 2 | Main | Dining Ro | 8.4 | 9.32 | Hardwood Floor, Combined w/Living, W/O To Yard |
| Room 3 | Main | Kitchen | 10.99 | 10.99 | Hardwood Floor, Centre Island, Stainless Steel Appl |
| Room 4 | Main | Primary B | 13.51 | 10.5 | Hardwood Floor, Closet |
| Room 5 | Main | Bedroom 2 | 10.5 | 9.51 | Hardwood Floor, Closet |
| Room 6 | Main | Bedroom 3 | 11.51 | 10.5 | Hardwood Floor, Closet |
| Room 7 | Basement | Recreatio | 12.99 | 20.01 | Laminate, Closet |
| Room 8 | Basement | Living Ro | 28.8 | 14.24 | Laminate, Wet Bar |
| Room 9 | Basement | Laundry | 9.68 | 8.23 |
| Washroom Type | No. of Pieces | Level |
| Washroom Type 1 | 4 | Main |
| Washroom Type 2 | 4 | Basement |
| Washroom Type 3 | 0 | |
| Washroom Type 4 | 0 | |
| Washroom Type 5 | 0 |
| Total Area: | 0.00 |
| Property Type: | Detached |
| Style: | Bungalow-Raised |
| Exterior: | Brick |
| Garage Type: | Attached |
| (Parking/)Drive: | Private |
| Drive Parking Spaces: | 1 |
| Park #1 | |
| Parking Type: | Private |
| Park #2 | |
| Parking Type: | Private |
| Pool: | None |
| Approximatly Square Footage: | 1100-1500 |
| Property Features: | Place Of Wor, Public Transit |
| CAC Included: | N |
| Water Included: | N |
| Cabel TV Included: | N |
| Common Elements Included: | N |
| Heat Included: | N |
| Parking Included: | N |
| Condo Tax Included: | N |
| Building Insurance Included: | N |
| Fireplace/Stove: | N |
| Heat Type: | Forced Air |
| Central Air Conditioning: | Central Air |
| Central Vac: | N |
| Laundry Level: | Syste |
| Ensuite Laundry: | F |
| Sewers: | Sewer |
$
%
Years
This calculator is for demonstration purposes only. Always consult a professional
financial advisor before making personal financial decisions.
| Although the information displayed is believed to be accurate, no warranties or representations are made of any kind. |
| CENTURY 21 REGAL REALTY INC. |
- Listing -1 of 0
|
|

Gaurang Shah
Licenced Realtor
Dir:
416-841-0587
Bus:
905-458-7979
Fax:
905-458-1220
| Book Showing | Email a Friend |
Jump To:
At a Glance:
| Type: | Freehold - Detached |
| Area: | Toronto |
| Municipality: | Toronto W09 |
| Neighbourhood: | Willowridge-Martingrove-Richview |
| Style: | Bungalow-Raised |
| Lot Size: | x 110.18(Feet) |
| Approximate Age: | |
| Tax: | $4,268.14 |
| Maintenance Fee: | $0 |
| Beds: | 3+1 |
| Baths: | 2 |
| Garage: | 0 |
| Fireplace: | N |
| Air Conditioning: | |
| Pool: | None |
Locatin Map:
Payment Calculator:

Listing added to your favorite list
Looking for resale homes?

By agreeing to Terms of Use, you will have ability to search up to 302752 listings and access to richer information than found on REALTOR.ca through my website.


