$671,000
Available - For Sale
Listing ID: S11953674
11 WALLY Driv , Wasaga Beach, L9Z 0E4, Simcoe

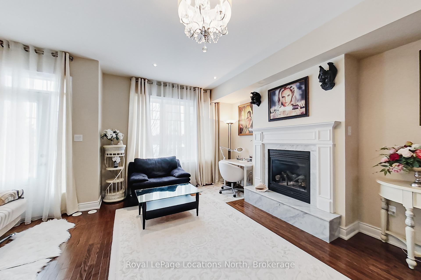

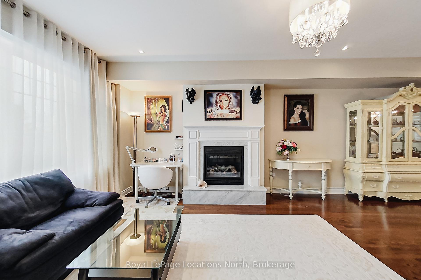
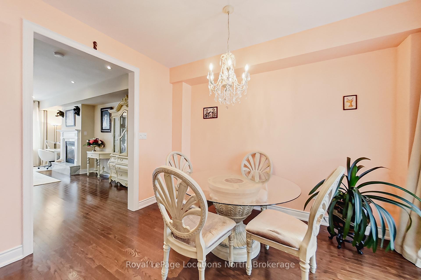
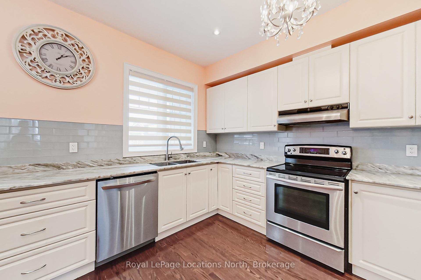
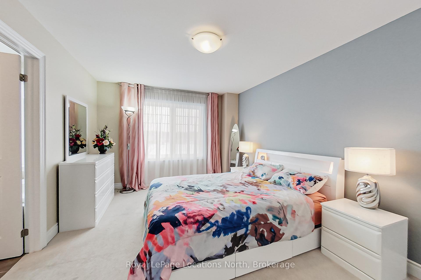
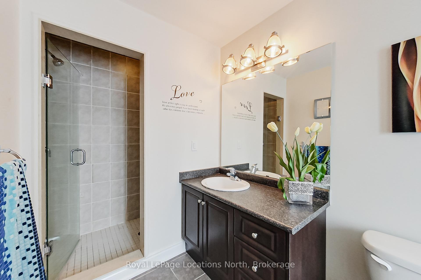
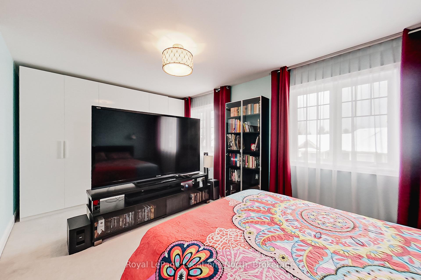
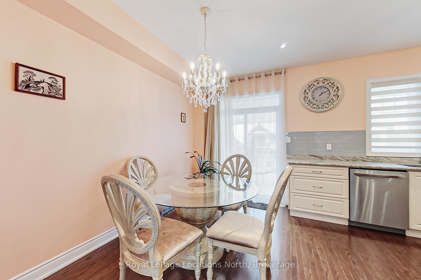
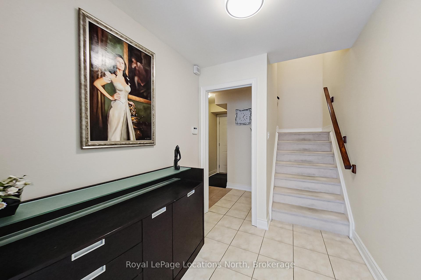
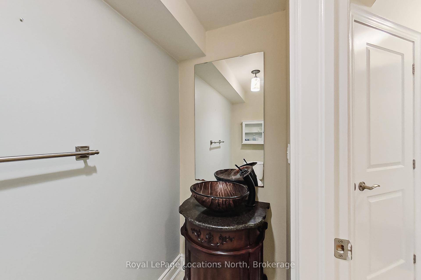
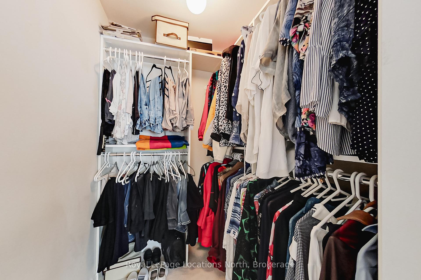
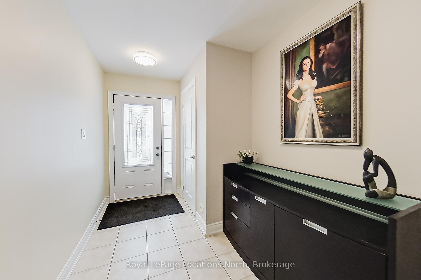
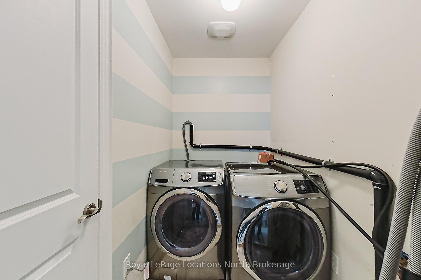
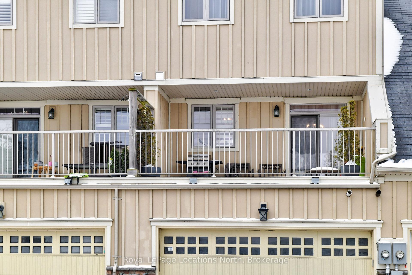

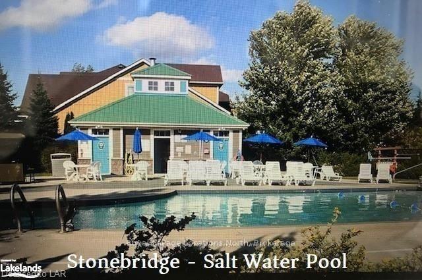
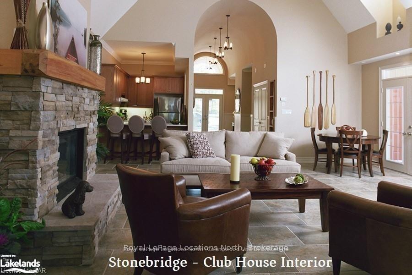
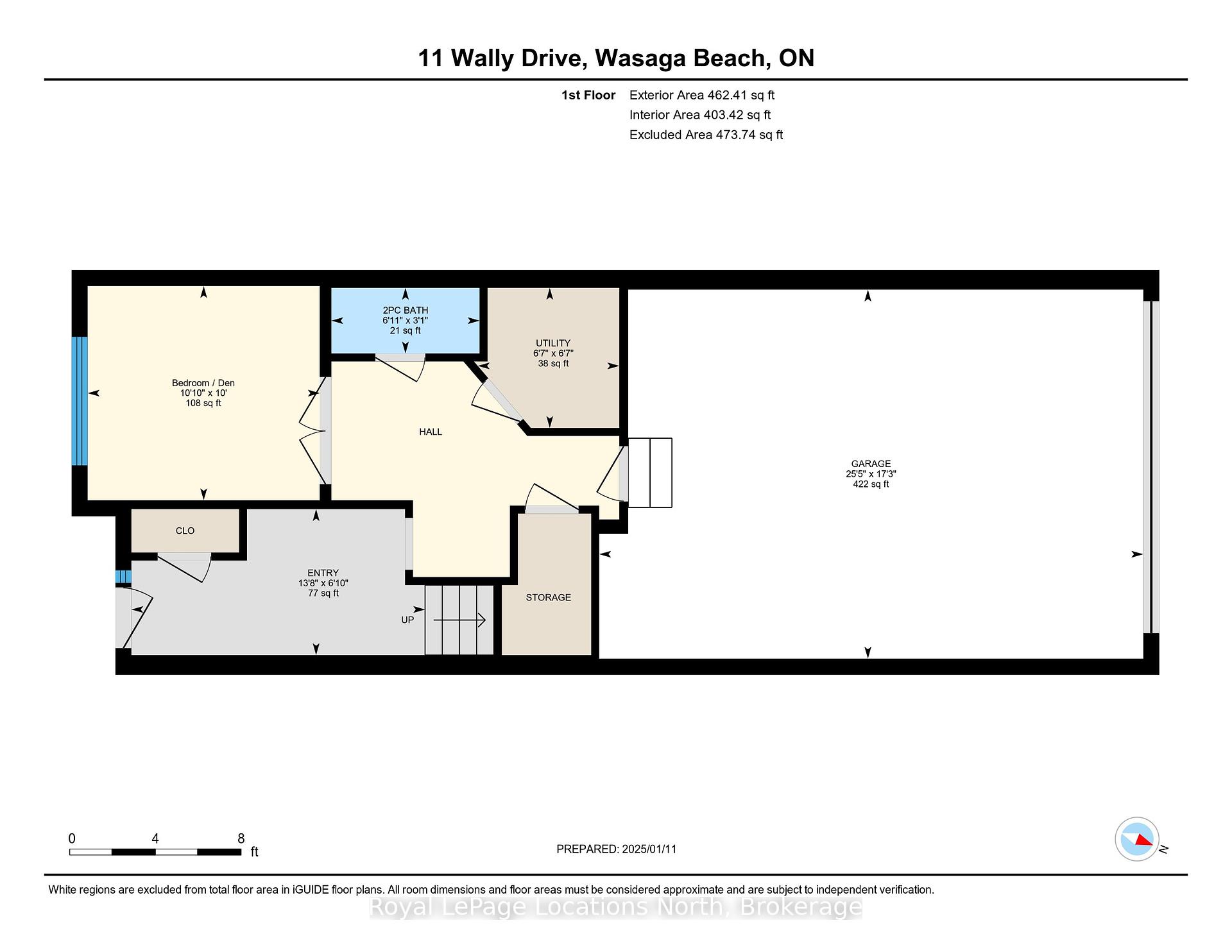
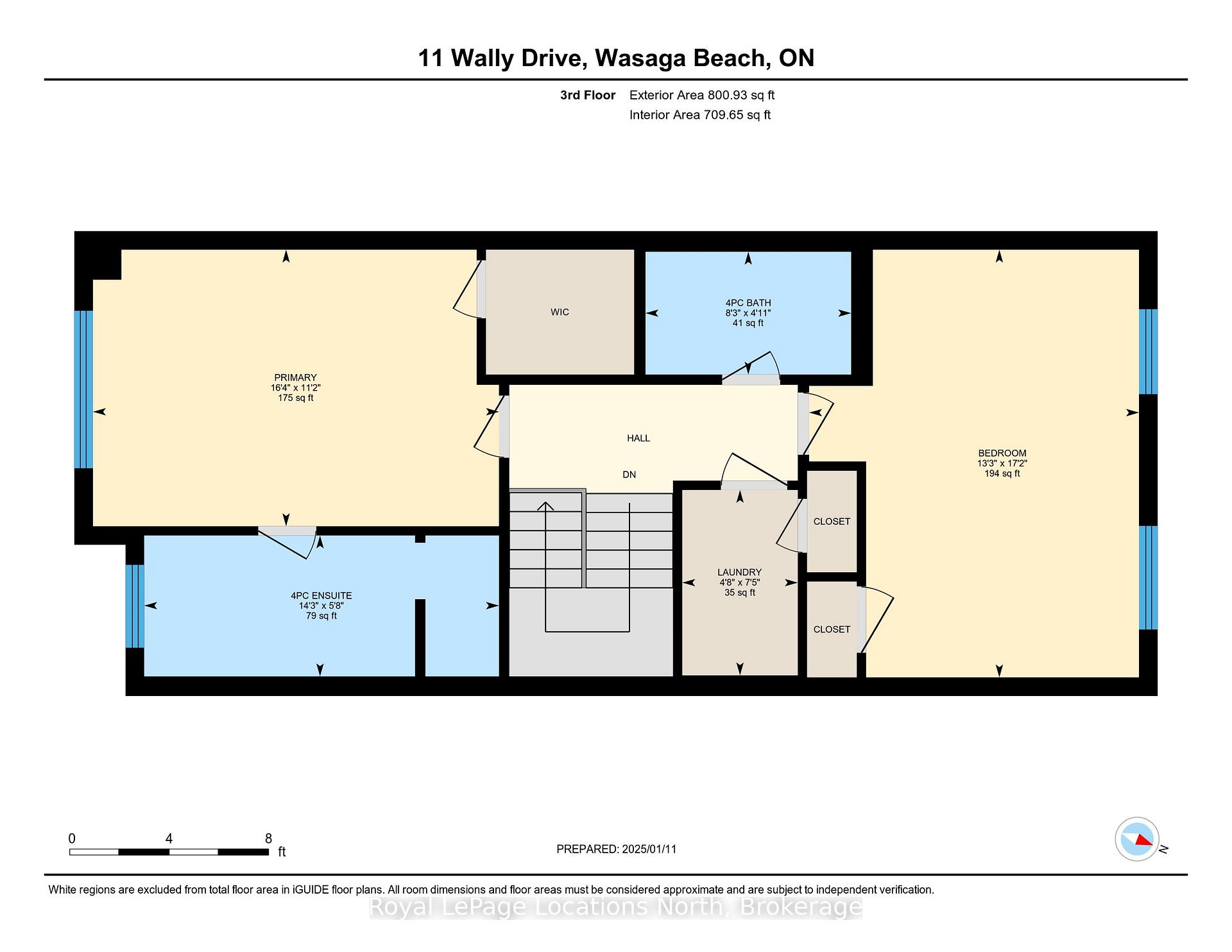
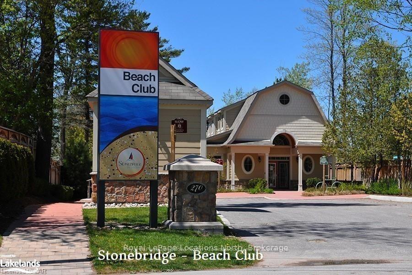
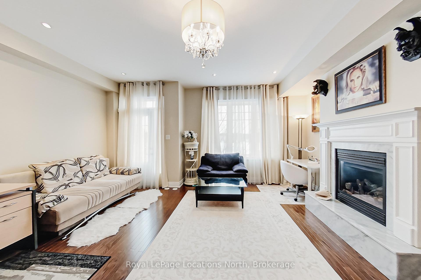
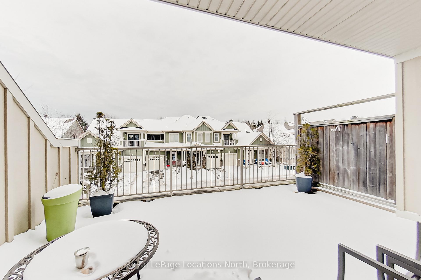
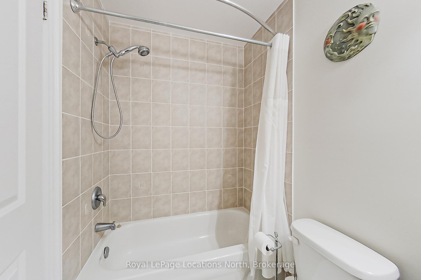

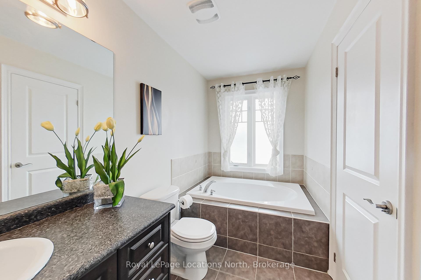
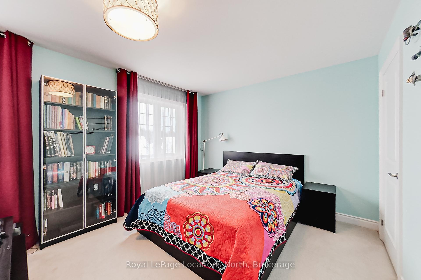
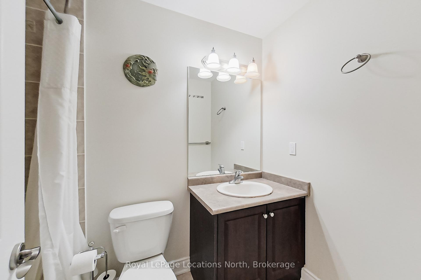
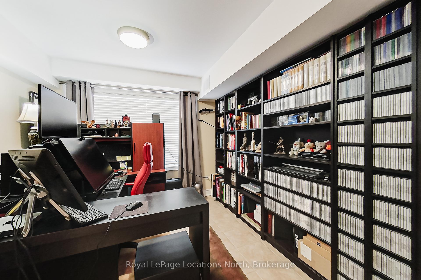
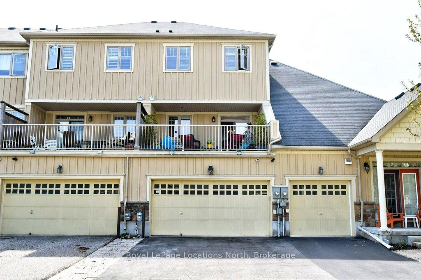
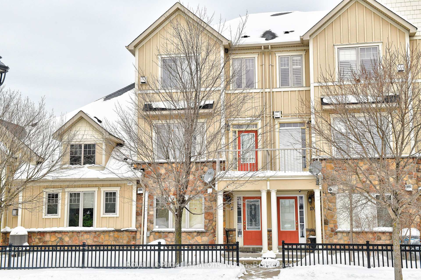
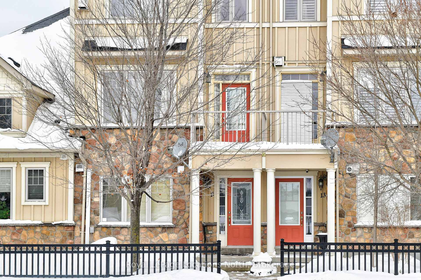
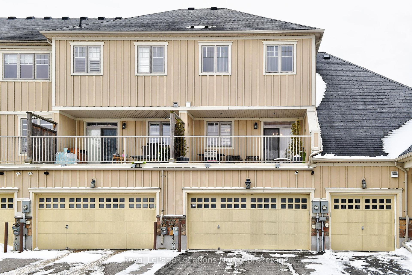


































| Well appointed Townhome with significant upgrades including granite counter tops in upgraded kitchen. Walk-out to balcony from kitchen, with views of ever-changing sunsets. Living room has a gas fireplace and an outdoor front balcony. Primary bedroom has en-suite and walk-in closet. Huge double garage with room for 2 cars plus tools and storage. Parking for 4 cars with visitor parking nearby. The ground level bedroom can be converted to a home office. Hardwood floors on second level. Smoke and pet-free home. Inground sprinklers. Gas hook up for BBQ. Stonebridge by the Bay is an active and caring Community with a recreational lifestyle and plenty of soial activities. Common Elements include shared use of inground salt water pool, Zen Garden and waterfront Beach House. Snow clearing on private road. Good walk score to nearby services and easy access to beaches, marina and golf course. Short drive to Collingwood, The Blue Mountains and Barrie. |
| Price | $671,000 |
| Taxes: | $3239.00 |
| Occupancy: | Owner |
| Address: | 11 WALLY Driv , Wasaga Beach, L9Z 0E4, Simcoe |
| Acreage: | < .50 |
| Directions/Cross Streets: | Main Street to Stonebridge Blvd, right on Wally Drive. Parking in rear. |
| Rooms: | 11 |
| Rooms +: | 0 |
| Bedrooms: | 3 |
| Bedrooms +: | 0 |
| Family Room: | F |
| Basement: | None |
| Level/Floor | Room | Length(ft) | Width(ft) | Descriptions | |
| Room 1 | Main | Bathroom | 3.05 | 6.82 | |
| Room 2 | Main | Bedroom | 9.97 | 10.82 | |
| Room 3 | Main | Utility R | 6.49 | 6.13 | |
| Room 4 | Second | Dining Ro | 8.4 | 12.3 | |
| Room 5 | Second | Kitchen | 8.5 | 12.3 | |
| Room 6 | Second | Living Ro | 16.99 | 23.22 | |
| Room 7 | Third | Bathroom | 4.89 | 8.5 | |
| Room 8 | Third | Bathroom | 5.64 | 14.24 | |
| Room 9 | Third | Bedroom | 10.99 | 16.24 | |
| Room 10 | Third | Bedroom | 17.06 | 13.32 | |
| Room 11 | Third | Laundry | 7.48 | 4.66 |
| Washroom Type | No. of Pieces | Level |
| Washroom Type 1 | 2 | Main |
| Washroom Type 2 | 4 | Third |
| Washroom Type 3 | 0 | |
| Washroom Type 4 | 0 | |
| Washroom Type 5 | 0 |
| Total Area: | 0.00 |
| Property Type: | Att/Row/Townhouse |
| Style: | 3-Storey |
| Exterior: | Concrete, Board & Batten |
| Garage Type: | Built-In |
| (Parking/)Drive: | Private Do |
| Drive Parking Spaces: | 2 |
| Park #1 | |
| Parking Type: | Private Do |
| Park #2 | |
| Parking Type: | Private Do |
| Park #3 | |
| Parking Type: | Other |
| Pool: | None |
| Approximatly Square Footage: | 1500-2000 |
| Property Features: | Golf, Fenced Yard |
| CAC Included: | N |
| Water Included: | N |
| Cabel TV Included: | N |
| Common Elements Included: | N |
| Heat Included: | N |
| Parking Included: | N |
| Condo Tax Included: | N |
| Building Insurance Included: | N |
| Fireplace/Stove: | N |
| Heat Type: | Forced Air |
| Central Air Conditioning: | Central Air |
| Central Vac: | Y |
| Laundry Level: | Syste |
| Ensuite Laundry: | F |
| Sewers: | Sewer |
| Utilities-Cable: | Y |
| Utilities-Hydro: | Y |
$
%
Years
This calculator is for demonstration purposes only. Always consult a professional
financial advisor before making personal financial decisions.
| Although the information displayed is believed to be accurate, no warranties or representations are made of any kind. |
| Royal LePage Locations North |
- Listing -1 of 0
|
|

Gaurang Shah
Licenced Realtor
Dir:
416-841-0587
Bus:
905-458-7979
Fax:
905-458-1220
| Virtual Tour | Book Showing | Email a Friend |
Jump To:
At a Glance:
| Type: | Freehold - Att/Row/Townhouse |
| Area: | Simcoe |
| Municipality: | Wasaga Beach |
| Neighbourhood: | Wasaga Beach |
| Style: | 3-Storey |
| Lot Size: | x 89.00(Feet) |
| Approximate Age: | |
| Tax: | $3,239 |
| Maintenance Fee: | $0 |
| Beds: | 3 |
| Baths: | 3 |
| Garage: | 0 |
| Fireplace: | N |
| Air Conditioning: | |
| Pool: | None |
Locatin Map:
Payment Calculator:

Listing added to your favorite list
Looking for resale homes?

By agreeing to Terms of Use, you will have ability to search up to 294619 listings and access to richer information than found on REALTOR.ca through my website.


