$939,990
Available - For Sale
Listing ID: X12171145
37 COLDBROOK Driv , Cavan Monaghan, L0A 1G0, Peterborough
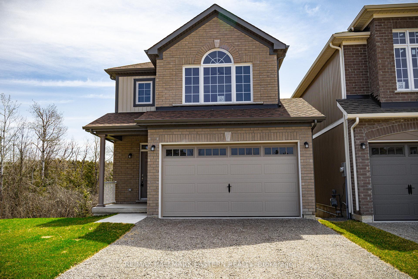
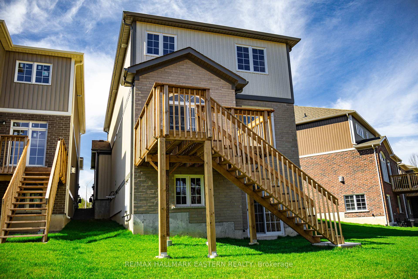

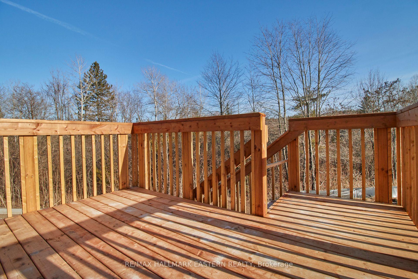
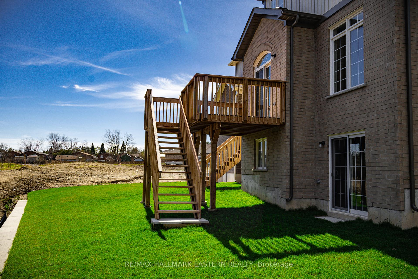
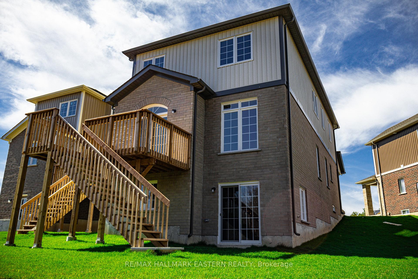
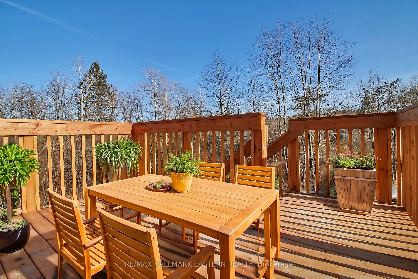

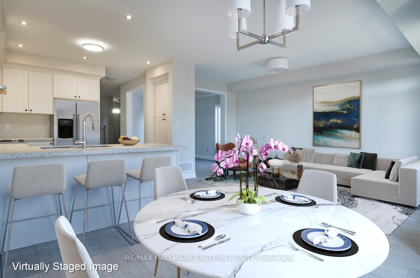
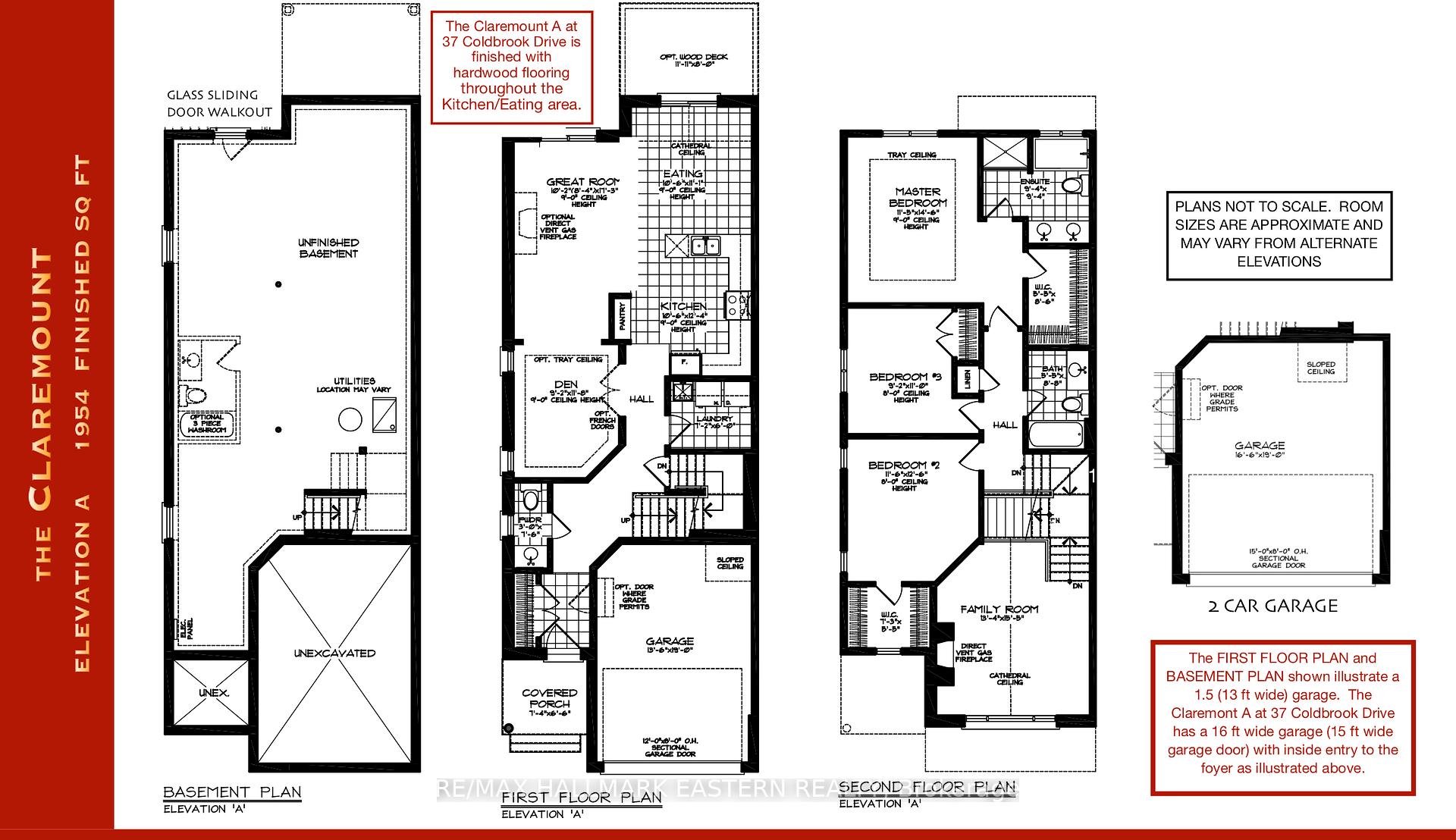
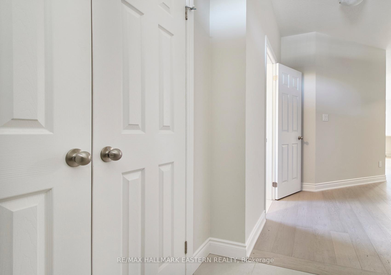
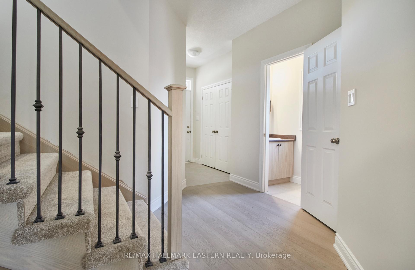
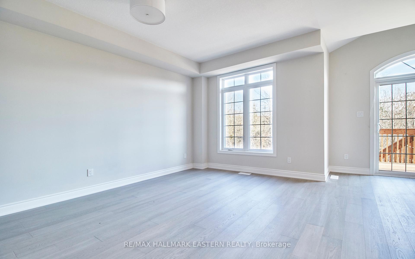
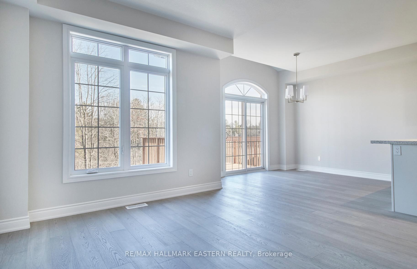
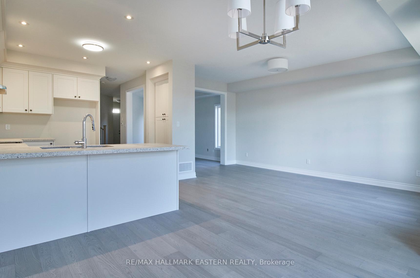
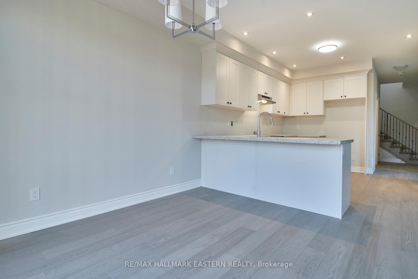
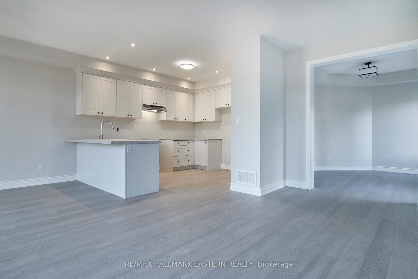
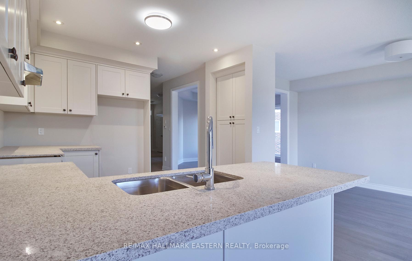
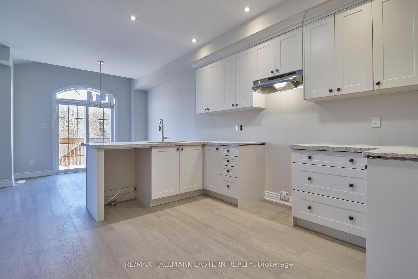
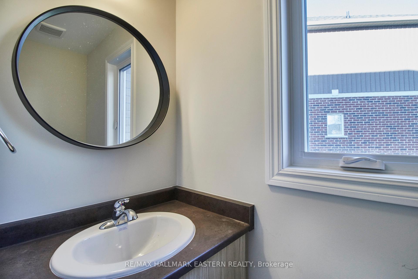
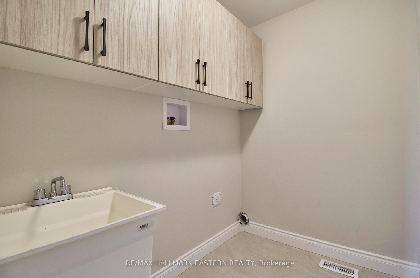
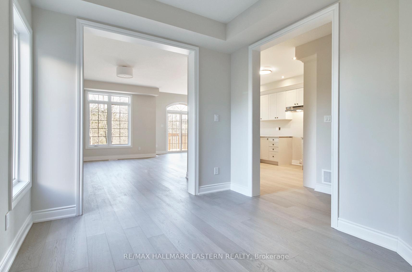
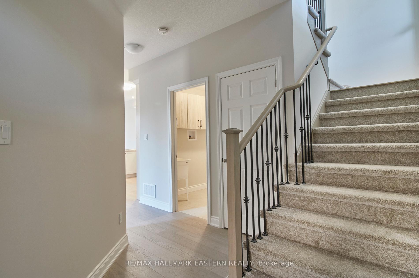
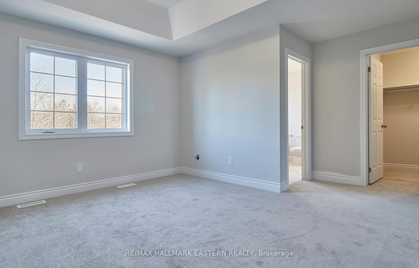

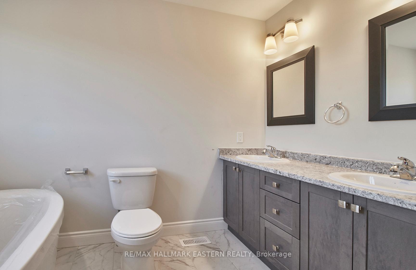
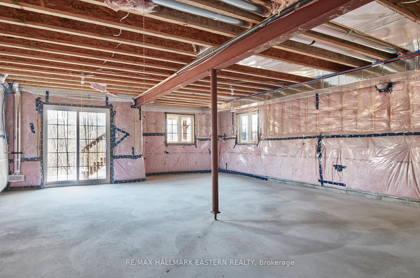
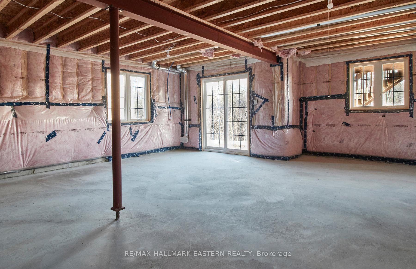
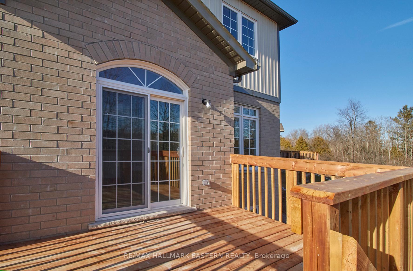
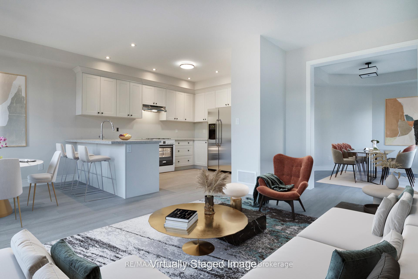
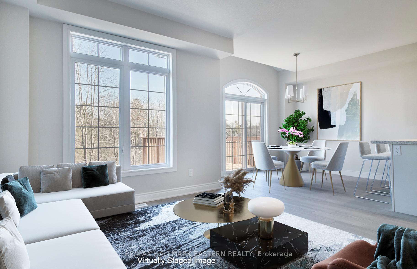
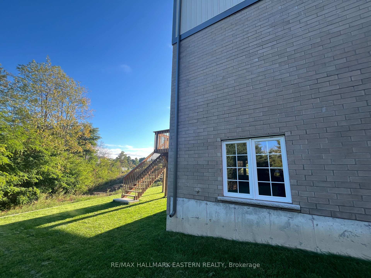

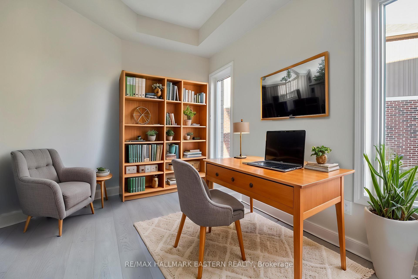

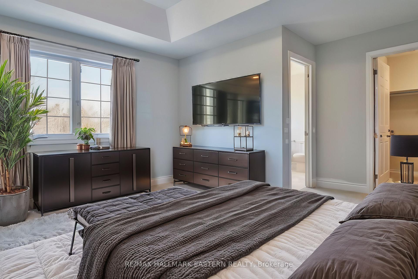
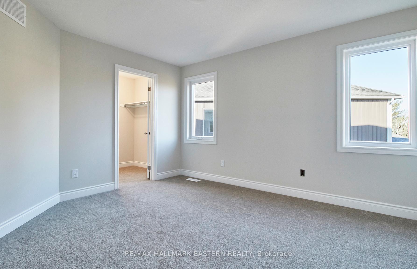
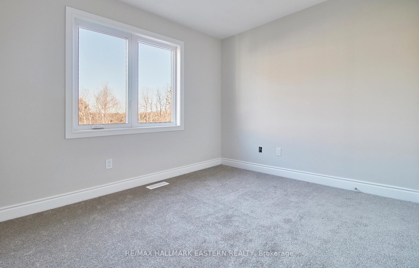






































| Quality Built New Home on premium lot backing on to environmentally protected greenspace, the "Claremount", (Elevation A), with separate entrance walk-out basement offers multigenerational living or accessory apartment income in "Creekside in Millbrook", a small cul-de-sac enclave of new homes on parkland within the historic limits of the Village, close to the School and Daycare. Unique to this model is a second storey Family Room featuring a cathedral ceiling and gas fireplace. This is 1954 square feet of beautifully finished living space plus attached 2 car garage and unfinished basement with rough in for a 4th bath. The main floor has engineered hardwood flooring, 9 foot troweled ceilings, Den or formal dining room off the Living Area and open-concept quartz countered kitchen with pantry cabinetry, breakfast bar and walkout to deck overlooking the forest. Many upgraded features are included by Millbrook's most trusted builder, the Veltri Group. |
| Price | $939,990 |
| Taxes: | $0.00 |
| Occupancy: | Vacant |
| Address: | 37 COLDBROOK Driv , Cavan Monaghan, L0A 1G0, Peterborough |
| Acreage: | < .50 |
| Directions/Cross Streets: | Tupper aka County Rd 10/Centennial Lane |
| Rooms: | 12 |
| Rooms +: | 0 |
| Bedrooms: | 3 |
| Bedrooms +: | 0 |
| Family Room: | T |
| Basement: | Walk-Out, Unfinished |
| Level/Floor | Room | Length(ft) | Width(ft) | Descriptions | |
| Room 1 | Main | Bathroom | 2.98 | 7.51 | |
| Room 2 | Main | Den | 9.15 | 11.68 | Hardwood Floor |
| Room 3 | Main | Laundry | 7.15 | 6 | |
| Room 4 | Main | Kitchen | 10.5 | 12.33 | Quartz Counter, Overlook Greenbelt, Open Concept |
| Room 5 | Main | Dining Ro | 10.5 | 10.99 | W/O To Deck, Hardwood Floor, Open Concept |
| Room 6 | Main | Living Ro | 10.17 | 17.25 | Hardwood Floor, Open Concept |
| Room 7 | Second | Primary B | 11.25 | 14.5 | Walk-In Closet(s) |
| Room 8 | Second | Bathroom | 9.32 | 9.32 | 4 Pc Ensuite, Soaking Tub |
| Room 9 | Second | Bedroom | 9.15 | 10.99 | |
| Room 10 | Second | Bedroom | 11.51 | 12.5 | |
| Room 11 | Second | Bathroom | 5.51 | 8.5 | |
| Room 12 | Second | Family Ro | 13.32 | 15.42 | Fireplace, Cathedral Ceiling(s) |
| Washroom Type | No. of Pieces | Level |
| Washroom Type 1 | 2 | Ground |
| Washroom Type 2 | 4 | Second |
| Washroom Type 3 | 5 | Second |
| Washroom Type 4 | 0 | |
| Washroom Type 5 | 0 |
| Total Area: | 0.00 |
| Approximatly Age: | New |
| Property Type: | Detached |
| Style: | 2-Storey |
| Exterior: | Vinyl Siding, Brick |
| Garage Type: | Attached |
| Garage(/Parking)Space: | 2.00 |
| (Parking/)Drive: | Private Do |
| Drive Parking Spaces: | 2 |
| Park #1 | |
| Parking Type: | Private Do |
| Park #2 | |
| Parking Type: | Private Do |
| Pool: | None |
| Approximatly Age: | New |
| Approximatly Square Footage: | 1500-2000 |
| Property Features: | Cul de Sac/D, Golf |
| CAC Included: | N |
| Water Included: | N |
| Cabel TV Included: | N |
| Common Elements Included: | N |
| Heat Included: | N |
| Parking Included: | N |
| Condo Tax Included: | N |
| Building Insurance Included: | N |
| Fireplace/Stove: | Y |
| Heat Type: | Forced Air |
| Central Air Conditioning: | None |
| Central Vac: | N |
| Laundry Level: | Syste |
| Ensuite Laundry: | F |
| Elevator Lift: | False |
| Sewers: | Sewer |
| Utilities-Hydro: | Y |
$
%
Years
This calculator is for demonstration purposes only. Always consult a professional
financial advisor before making personal financial decisions.
| Although the information displayed is believed to be accurate, no warranties or representations are made of any kind. |
| RE/MAX HALLMARK EASTERN REALTY |
- Listing -1 of 0
|
|

Gaurang Shah
Licenced Realtor
Dir:
416-841-0587
Bus:
905-458-7979
Fax:
905-458-1220
| Book Showing | Email a Friend |
Jump To:
At a Glance:
| Type: | Freehold - Detached |
| Area: | Peterborough |
| Municipality: | Cavan Monaghan |
| Neighbourhood: | Millbrook Village |
| Style: | 2-Storey |
| Lot Size: | x 108.00(Feet) |
| Approximate Age: | New |
| Tax: | $0 |
| Maintenance Fee: | $0 |
| Beds: | 3 |
| Baths: | 3 |
| Garage: | 2 |
| Fireplace: | Y |
| Air Conditioning: | |
| Pool: | None |
Locatin Map:
Payment Calculator:

Listing added to your favorite list
Looking for resale homes?

By agreeing to Terms of Use, you will have ability to search up to 294615 listings and access to richer information than found on REALTOR.ca through my website.


