$450,000
Available - For Sale
Listing ID: X12164428
107 Albert Stre North , Sundridge, P0A 1Z0, Parry Sound
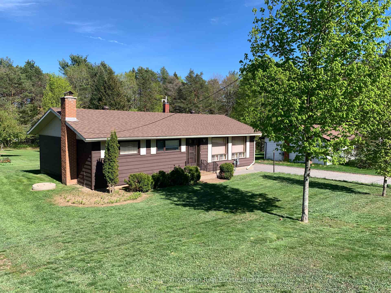
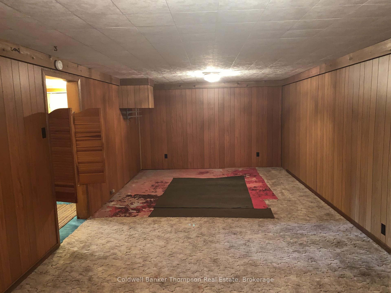
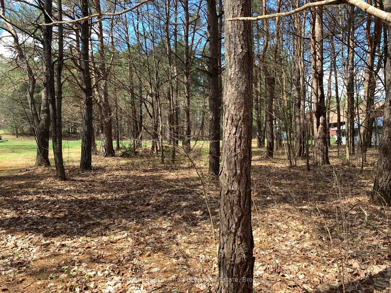
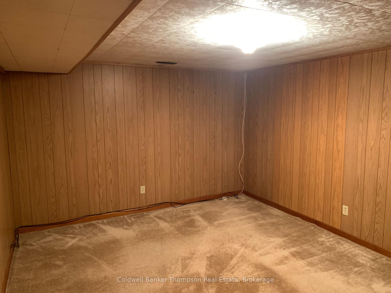
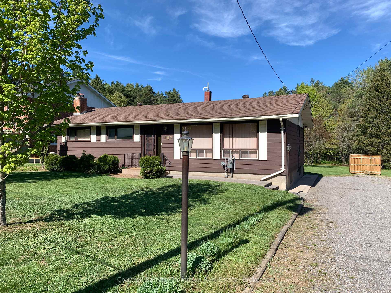
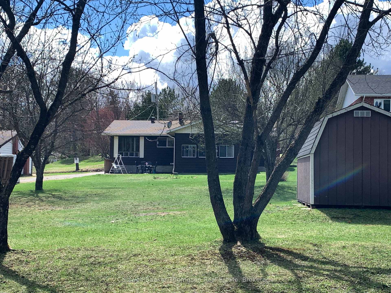
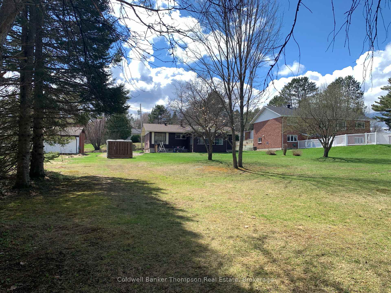
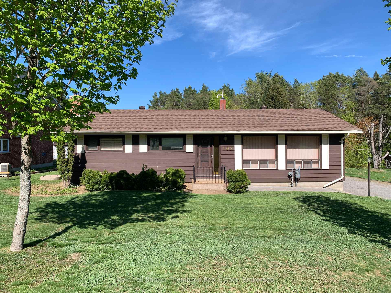
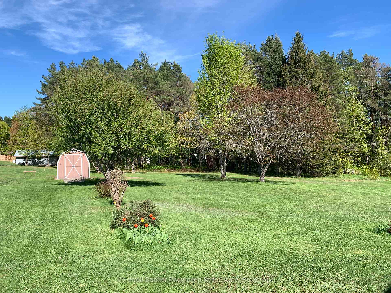
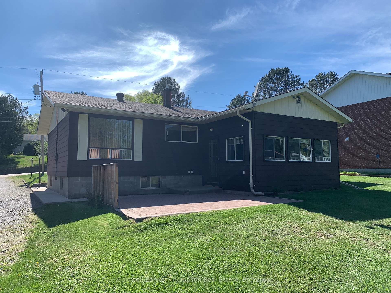
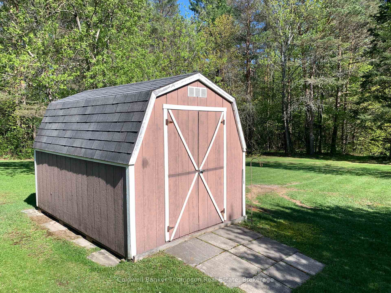
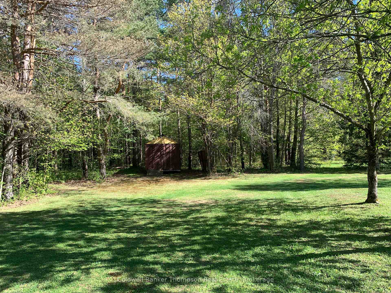
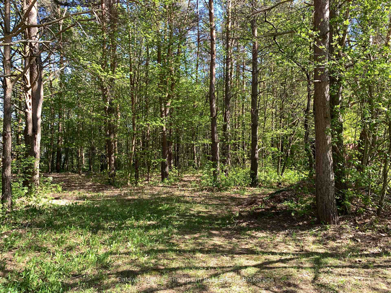
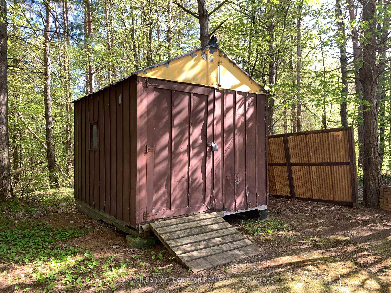
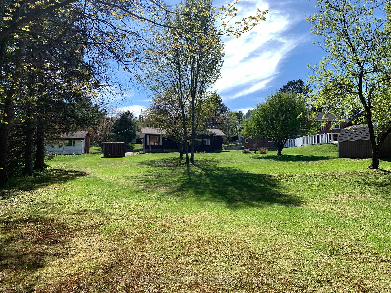


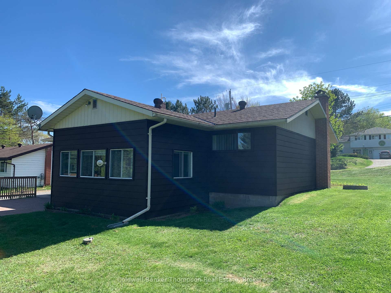

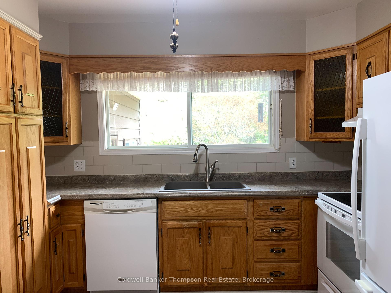
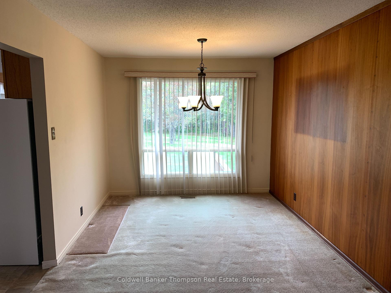
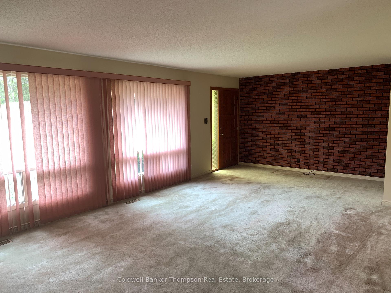

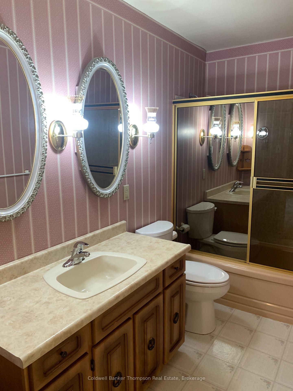
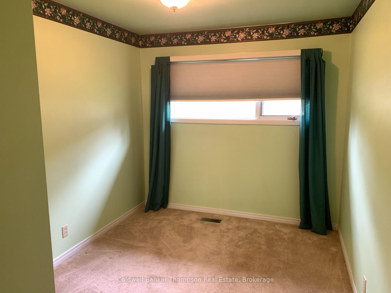
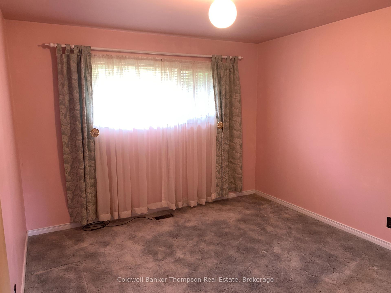
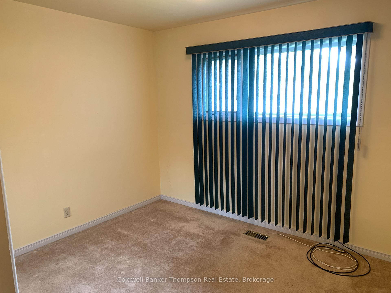
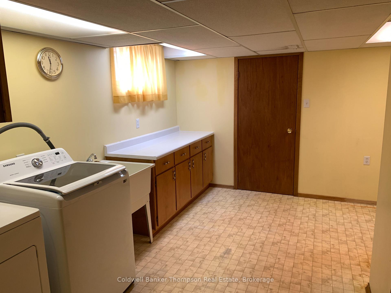
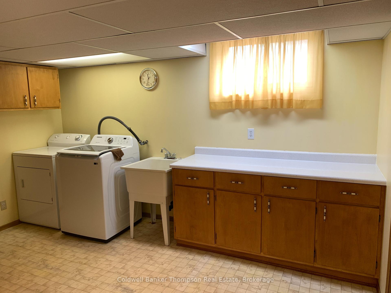
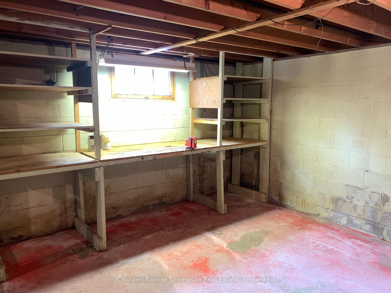
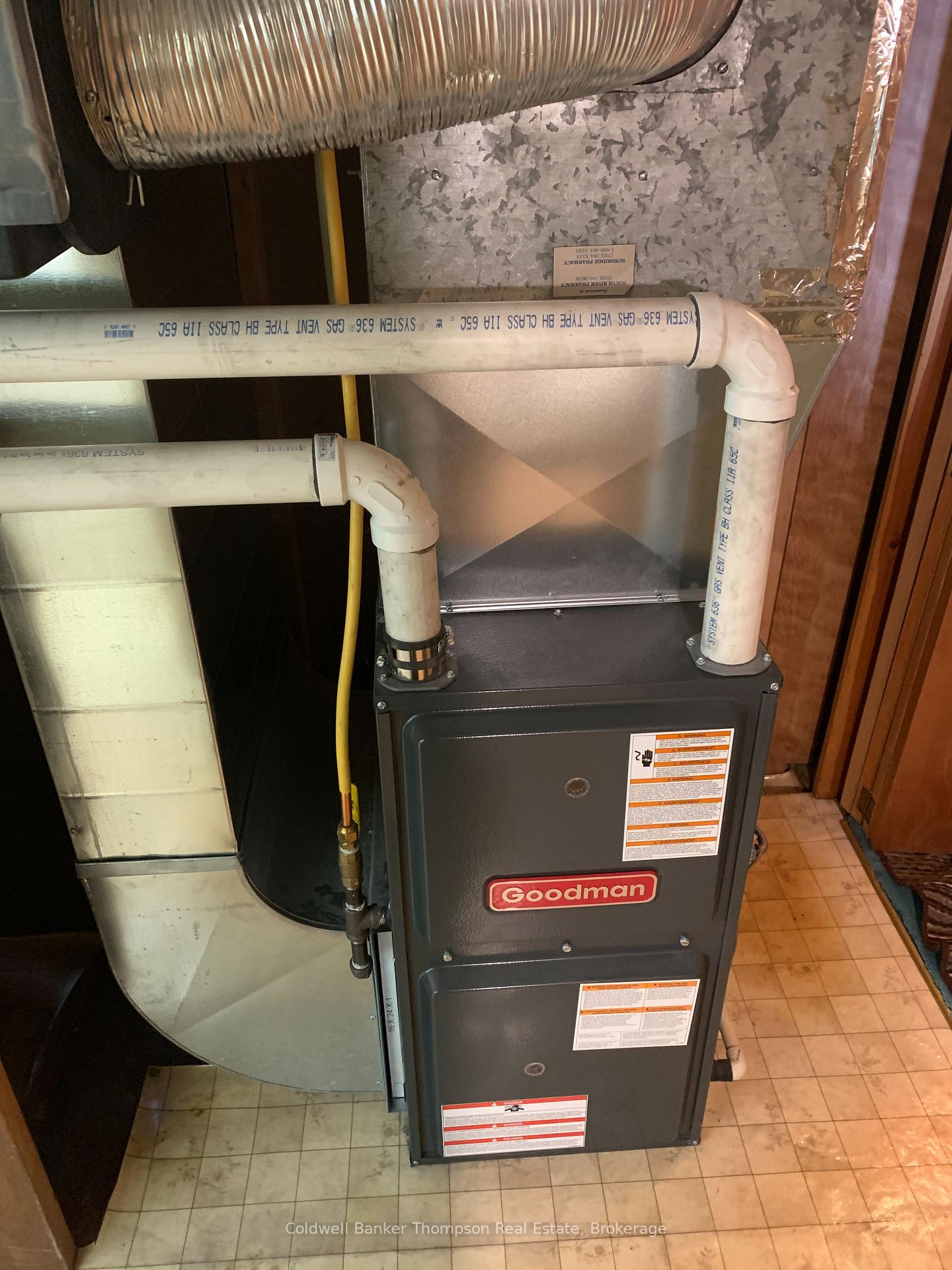
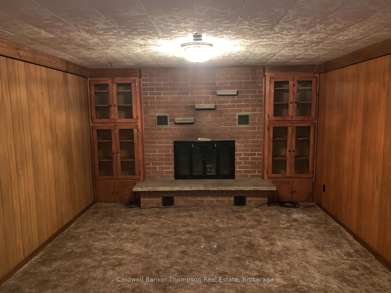
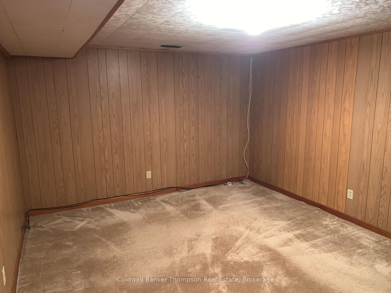
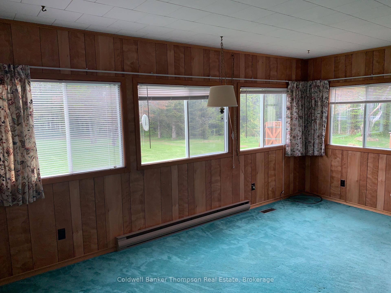
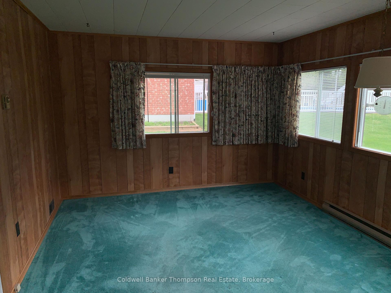
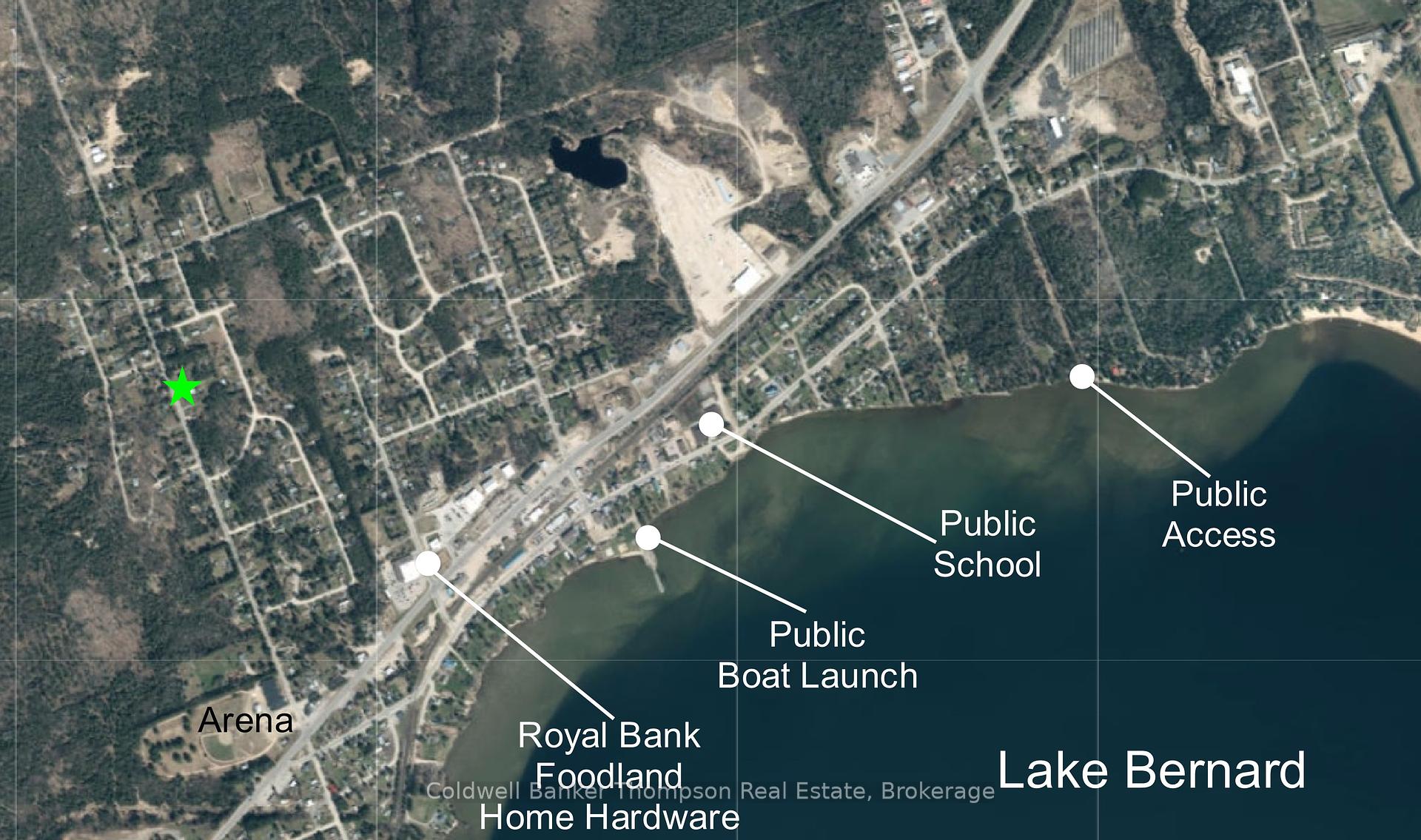
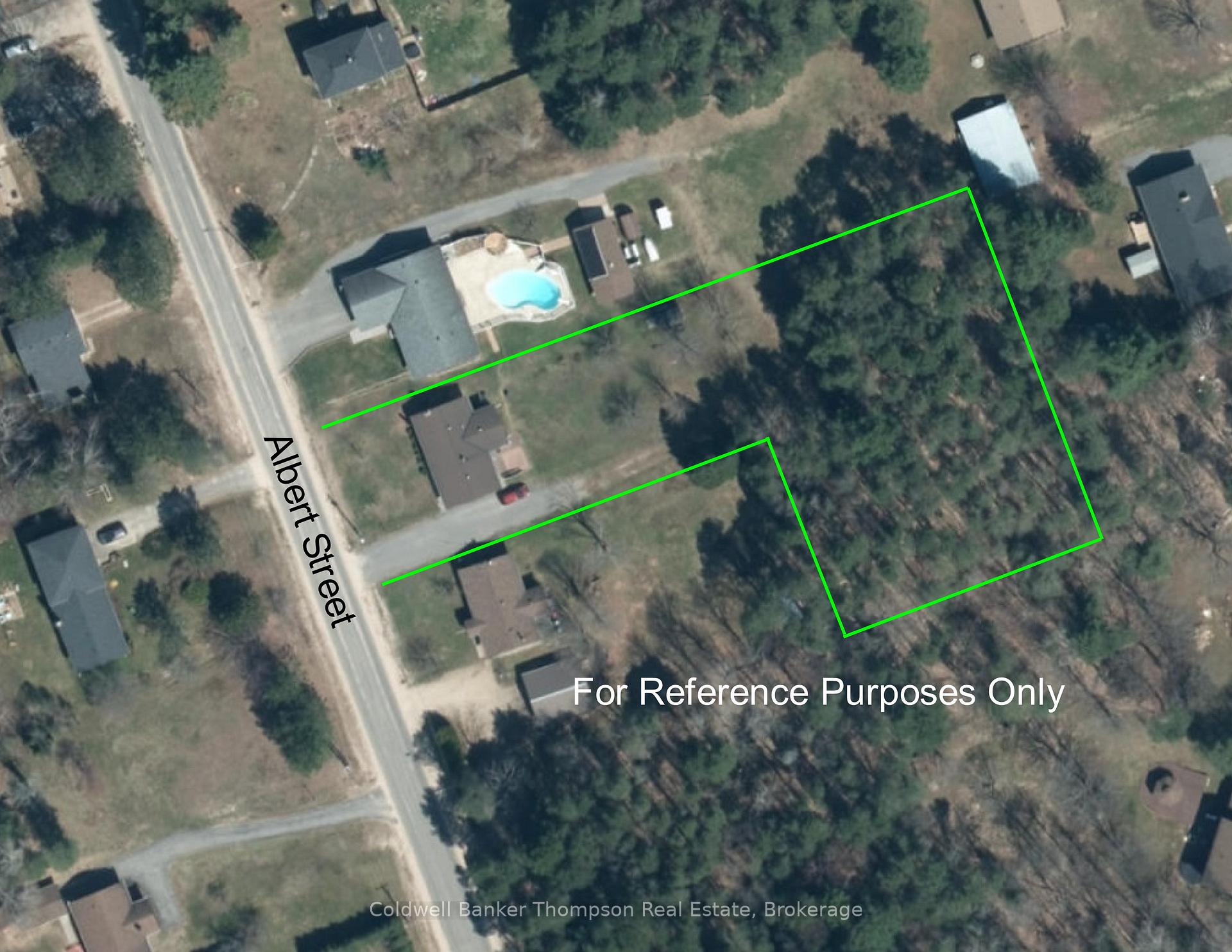





































| Village of Sundridge bungalow on 1 acre of land. This home has space for the whole family. Three bedrooms on the main floor and a fourth in the basement. Main floor has an renovated kitchen, dining area just off the kitchen and open to the large living room. There is a 4 piece bathroom on the main floor. The basement has a large rec room with fireplace, 2 storage rooms and laundry room. The sunroom is large with a great view of the back yard and exit to interlocking patio. There are two storage sheds on the property. With an acre of land you have plenty of room to expand. Domestic water is supplied from a drilled well. This home is connected to the municipal sewer system. High speed fibre is available at the road. Updates to the home include: roof 2023, furnace and hot water tank 2019. Appliances are included to get you started! |
| Price | $450,000 |
| Taxes: | $3959.00 |
| Assessment Year: | 2025 |
| Occupancy: | Vacant |
| Address: | 107 Albert Stre North , Sundridge, P0A 1Z0, Parry Sound |
| Directions/Cross Streets: | Hwy 124 / Albert Street |
| Rooms: | 0 |
| Bedrooms: | 3 |
| Bedrooms +: | 1 |
| Family Room: | F |
| Basement: | Partially Fi |
| Level/Floor | Room | Length(ft) | Width(ft) | Descriptions | |
| Room 1 | Main | Kitchen | 11.32 | 11.15 | |
| Room 2 | Main | Dining Ro | 11.74 | 9.58 | |
| Room 3 | Main | Living Ro | 24.99 | 13.48 | |
| Room 4 | Main | Bedroom | 12 | 10.99 | |
| Room 5 | Main | Bedroom 2 | 12 | 8.5 | |
| Room 6 | Main | Bedroom 3 | 10.99 | 9.51 | |
| Room 7 | Main | Bathroom | 9.58 | 4.92 | |
| Room 8 | Basement | Bedroom 4 | 13.15 | 11.51 | |
| Room 9 | Basement | Recreatio | 27.75 | 11.84 | |
| Room 10 | Basement | Laundry | 13.09 | 11.68 | |
| Room 11 | Basement | Other | 13.32 | 12.07 | |
| Room 12 | Basement | Other | 12.76 | 6.49 |
| Washroom Type | No. of Pieces | Level |
| Washroom Type 1 | 4 | Main |
| Washroom Type 2 | 0 | |
| Washroom Type 3 | 0 | |
| Washroom Type 4 | 0 | |
| Washroom Type 5 | 0 |
| Total Area: | 0.00 |
| Property Type: | Detached |
| Style: | Bungalow |
| Exterior: | Aluminum Siding |
| Garage Type: | None |
| (Parking/)Drive: | Private Do |
| Drive Parking Spaces: | 4 |
| Park #1 | |
| Parking Type: | Private Do |
| Park #2 | |
| Parking Type: | Private Do |
| Pool: | None |
| Approximatly Square Footage: | 1100-1500 |
| Property Features: | Wooded/Treed |
| CAC Included: | N |
| Water Included: | N |
| Cabel TV Included: | N |
| Common Elements Included: | N |
| Heat Included: | N |
| Parking Included: | N |
| Condo Tax Included: | N |
| Building Insurance Included: | N |
| Fireplace/Stove: | Y |
| Heat Type: | Forced Air |
| Central Air Conditioning: | None |
| Central Vac: | Y |
| Laundry Level: | Syste |
| Ensuite Laundry: | F |
| Sewers: | Septic |
| Water: | Drilled W |
| Water Supply Types: | Drilled Well |
| Utilities-Cable: | N |
| Utilities-Hydro: | Y |
$
%
Years
This calculator is for demonstration purposes only. Always consult a professional
financial advisor before making personal financial decisions.
| Although the information displayed is believed to be accurate, no warranties or representations are made of any kind. |
| Coldwell Banker Thompson Real Estate |
- Listing -1 of 0
|
|

Gaurang Shah
Licenced Realtor
Dir:
416-841-0587
Bus:
905-458-7979
Fax:
905-458-1220
| Book Showing | Email a Friend |
Jump To:
At a Glance:
| Type: | Freehold - Detached |
| Area: | Parry Sound |
| Municipality: | Sundridge |
| Neighbourhood: | Sundridge |
| Style: | Bungalow |
| Lot Size: | x 340.00(Feet) |
| Approximate Age: | |
| Tax: | $3,959 |
| Maintenance Fee: | $0 |
| Beds: | 3+1 |
| Baths: | 1 |
| Garage: | 0 |
| Fireplace: | Y |
| Air Conditioning: | |
| Pool: | None |
Locatin Map:
Payment Calculator:

Listing added to your favorite list
Looking for resale homes?

By agreeing to Terms of Use, you will have ability to search up to 294619 listings and access to richer information than found on REALTOR.ca through my website.


