$2,597,000
Available - For Sale
Listing ID: N12163734
185 Cook's Mill Cres , Vaughan, L6A 0K9, York
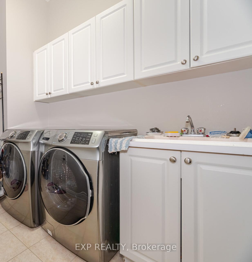
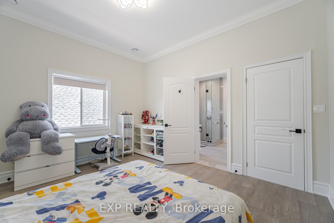
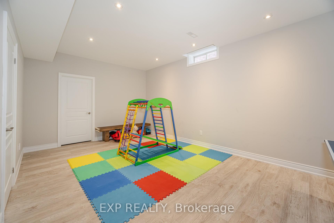
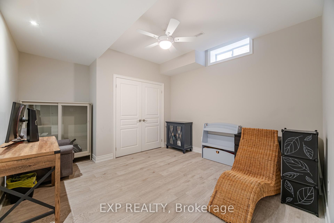
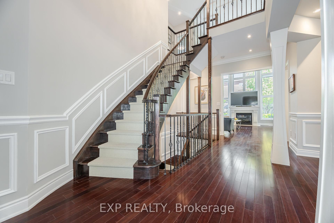
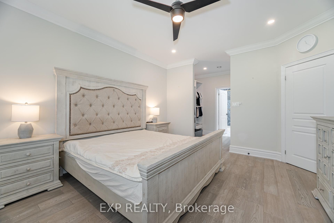
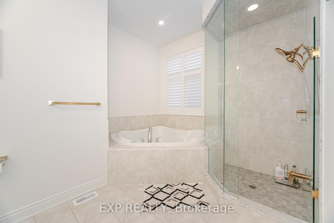
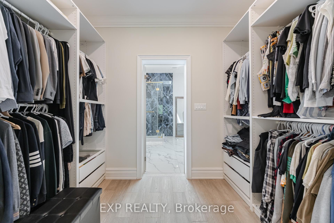
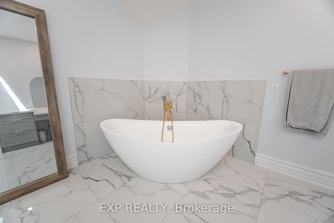
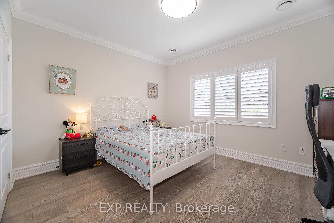
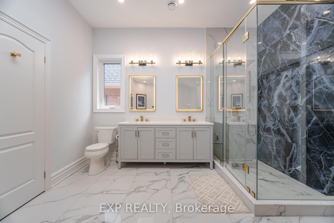
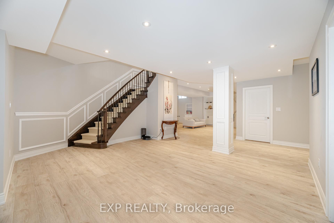
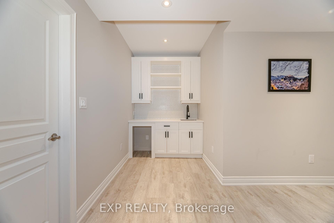
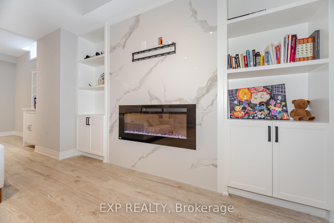
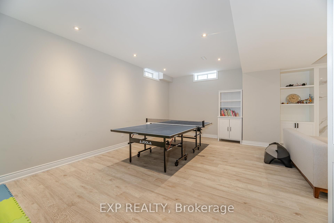
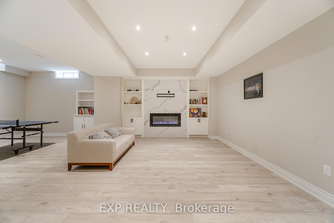
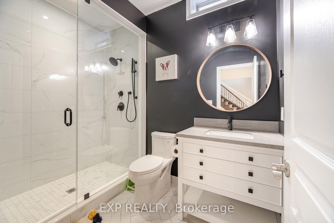
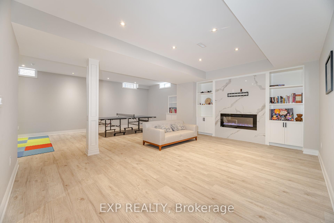
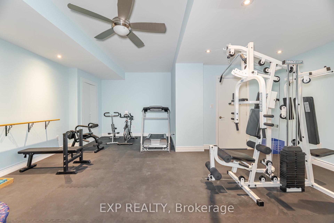
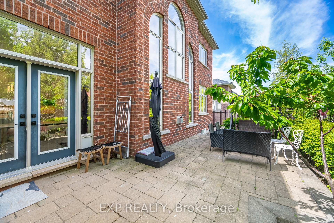
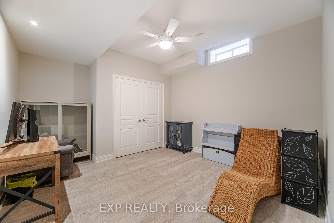
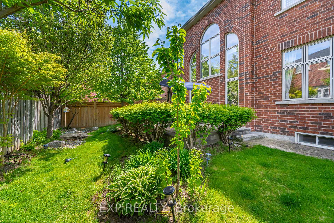
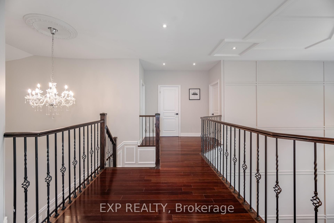
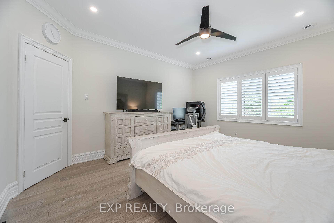
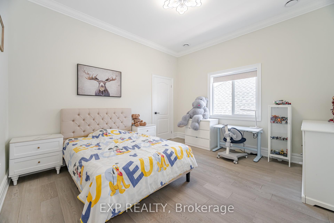
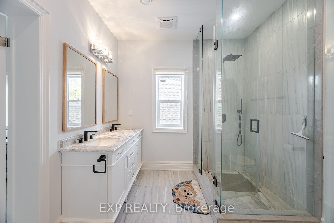

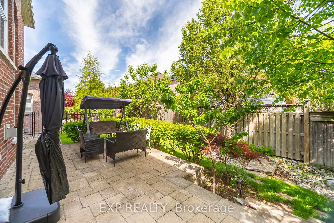
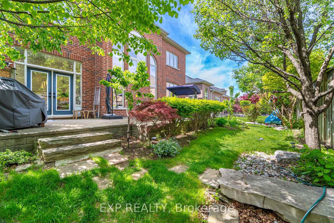
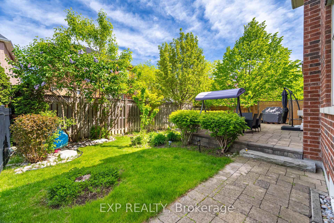
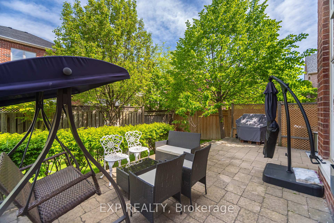
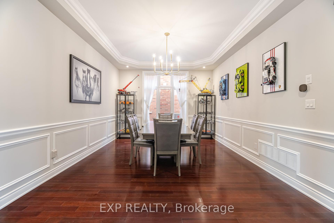
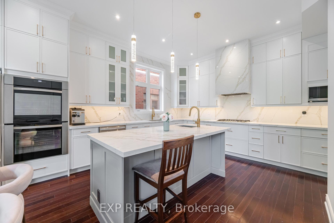
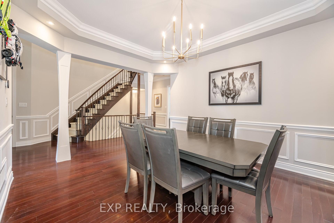
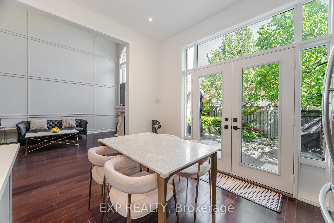
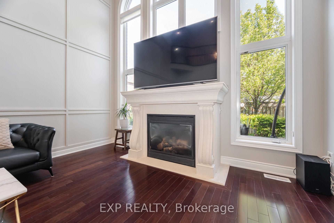
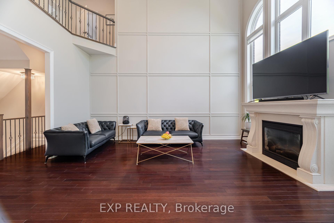
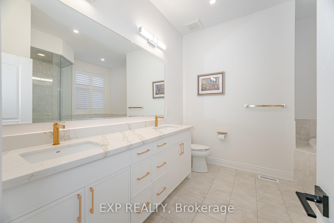
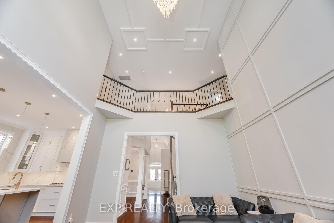
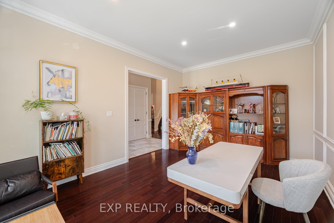
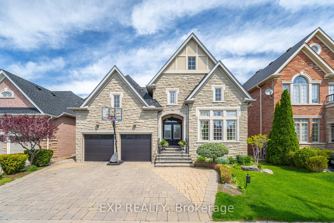
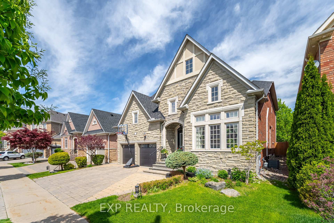
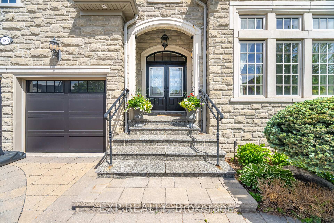
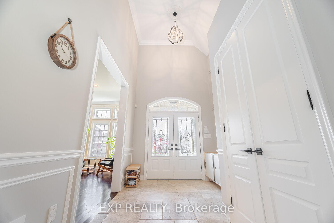
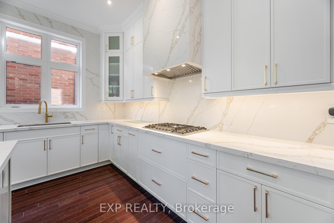
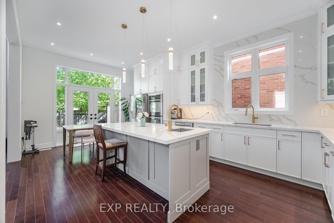
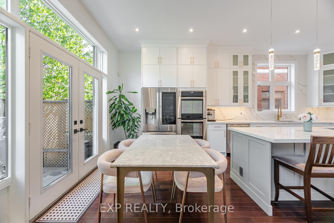

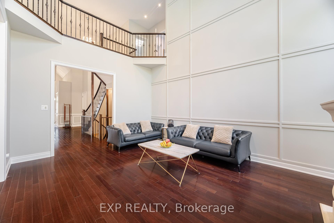
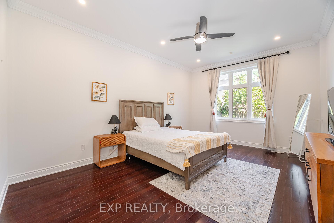
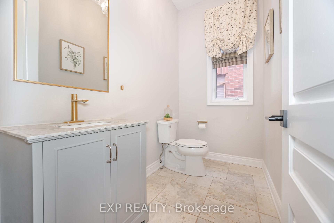
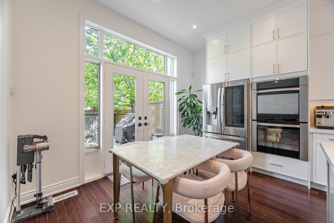
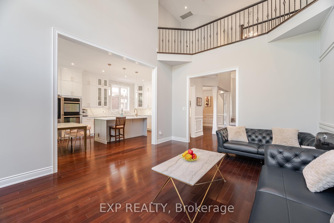























































| Welcome to 185 Cook's Mill Crescent, Woods Estates Community, Thornhill. Stunning cobblestone exterior, double-wide driveway, and double garage. Offering up to 5,000 sq ft of refined living space. Enter into the gorgeous interior with an impressive newly widened foyer extending through to the kitchen, boasting 20-foot coffered ceiling & crown moulding in the Great Room. Brand New Custom Chef's Kitchen with quartz countertops, Extended Cabinetry to the ceiling, under-mount Lighting and accented gold fixtures. Clad in Calcutta Quartz stone up to the hood range. Bosch custom fit gas stove, double built-in wall oven. The luxurious eat-in kitchen opens directly to the backyard, perfect for entertaining. Custom wainscoting sweeps around the open staircase. Pot lights throughout the home. The primary bedroom is on the main floor with a custom walk-in closet and a 5 PC ensuite with a triangle whirlpool soaker tub, glass-enclosed designer shower and double sink vanity. The 2nd Floor has an additional primary bedroom with a custom closet and a 5 piece ensuite with a skylight. Plenty of room for everyone with generously sized rooms and multiple bathrooms. Fully finished basement with 9 ft ceilings, lots of storage, built-in shelving and a fireplace. Additional features include a new HVAC system (2021) and dual furnaces. Located close to shopping, YRT/VIVA Transit, GO stations, Hwy 400/404/407, plenty of parks, trails, and great schools. Fantastic opportunity to live in this family-friendly neighbourhood. |
| Price | $2,597,000 |
| Taxes: | $9065.32 |
| Occupancy: | Owner |
| Address: | 185 Cook's Mill Cres , Vaughan, L6A 0K9, York |
| Directions/Cross Streets: | Bathurst/Rutherford |
| Rooms: | 15 |
| Bedrooms: | 4 |
| Bedrooms +: | 2 |
| Family Room: | T |
| Basement: | Finished |
| Level/Floor | Room | Length(ft) | Width(ft) | Descriptions | |
| Room 1 | Main | Living Ro | 18.07 | 12.04 | Hardwood Floor, Pot Lights, Overlooks Frontyard |
| Room 2 | Main | Family Ro | 18.01 | 13.48 | Hardwood Floor, Wainscoting, Fireplace |
| Room 3 | Main | Dining Ro | 16.5 | 12.96 | Hardwood Floor, Wainscoting, Crown Moulding |
| Room 4 | Main | Kitchen | 14.24 | 11.87 | Hardwood Floor, Quartz Counter, Centre Island |
| Room 5 | Main | Breakfast | 12.6 | 9.51 | Hardwood Floor, W/O To Patio, Pot Lights |
| Room 6 | Main | Primary B | 22.89 | 12.82 | Hardwood Floor, 5 Pc Ensuite, Walk-In Closet(s) |
| Room 7 | Second | Primary B | 14.76 | 12.82 | Hardwood Floor, 5 Pc Ensuite, Ceiling Fan(s) |
| Room 8 | Second | Bedroom 3 | 13.87 | 12.89 | Hardwood Floor, Semi Ensuite, Overlooks Backyard |
| Room 9 | Second | Bedroom 4 | 13.25 | 12.33 | Hardwood Floor, Semi Ensuite, Walk-In Closet(s) |
| Room 10 | Basement | Bedroom 5 | 13.55 | 12.07 | Laminate, Ceiling Fan(s), Window |
| Room 11 | Basement | Recreatio | 29.88 | 26.17 | Laminate, 3 Pc Bath, Fireplace |
| Room 12 | Basement | Exercise | 21.02 | 19.75 | Cushion Floor, Separate Room, Pot Lights |
| Washroom Type | No. of Pieces | Level |
| Washroom Type 1 | 2 | Main |
| Washroom Type 2 | 5 | Main |
| Washroom Type 3 | 5 | Second |
| Washroom Type 4 | 4 | Second |
| Washroom Type 5 | 3 | Basement |
| Washroom Type 6 | 2 | Main |
| Washroom Type 7 | 5 | Main |
| Washroom Type 8 | 5 | Second |
| Washroom Type 9 | 4 | Second |
| Washroom Type 10 | 3 | Basement |
| Total Area: | 0.00 |
| Property Type: | Detached |
| Style: | 2-Storey |
| Exterior: | Brick, Stone |
| Garage Type: | Built-In |
| (Parking/)Drive: | Private Do |
| Drive Parking Spaces: | 3 |
| Park #1 | |
| Parking Type: | Private Do |
| Park #2 | |
| Parking Type: | Private Do |
| Pool: | None |
| Approximatly Square Footage: | 3000-3500 |
| CAC Included: | N |
| Water Included: | N |
| Cabel TV Included: | N |
| Common Elements Included: | N |
| Heat Included: | N |
| Parking Included: | N |
| Condo Tax Included: | N |
| Building Insurance Included: | N |
| Fireplace/Stove: | Y |
| Heat Type: | Forced Air |
| Central Air Conditioning: | Central Air |
| Central Vac: | Y |
| Laundry Level: | Syste |
| Ensuite Laundry: | F |
| Elevator Lift: | False |
| Sewers: | Sewer |
$
%
Years
This calculator is for demonstration purposes only. Always consult a professional
financial advisor before making personal financial decisions.
| Although the information displayed is believed to be accurate, no warranties or representations are made of any kind. |
| EXP REALTY |
- Listing -1 of 0
|
|

Gaurang Shah
Licenced Realtor
Dir:
416-841-0587
Bus:
905-458-7979
Fax:
905-458-1220
| Virtual Tour | Book Showing | Email a Friend |
Jump To:
At a Glance:
| Type: | Freehold - Detached |
| Area: | York |
| Municipality: | Vaughan |
| Neighbourhood: | Patterson |
| Style: | 2-Storey |
| Lot Size: | x 109.58(Feet) |
| Approximate Age: | |
| Tax: | $9,065.32 |
| Maintenance Fee: | $0 |
| Beds: | 4+2 |
| Baths: | 5 |
| Garage: | 0 |
| Fireplace: | Y |
| Air Conditioning: | |
| Pool: | None |
Locatin Map:
Payment Calculator:

Listing added to your favorite list
Looking for resale homes?

By agreeing to Terms of Use, you will have ability to search up to 292522 listings and access to richer information than found on REALTOR.ca through my website.


