$3,650,000
Available - For Sale
Listing ID: C12158036
737 Woburn Aven , Toronto, M5M 1M2, Toronto
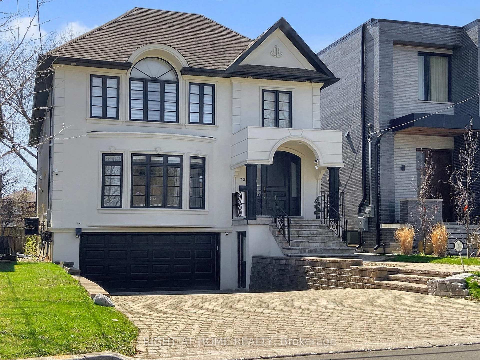
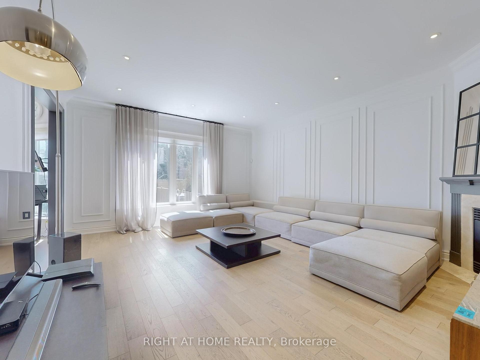
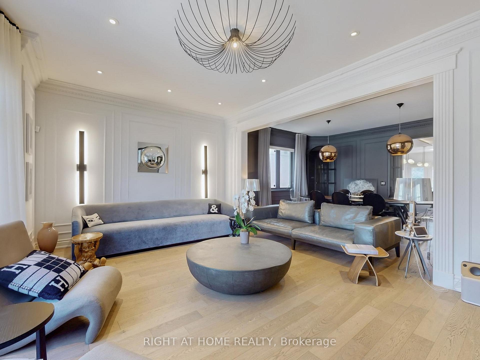
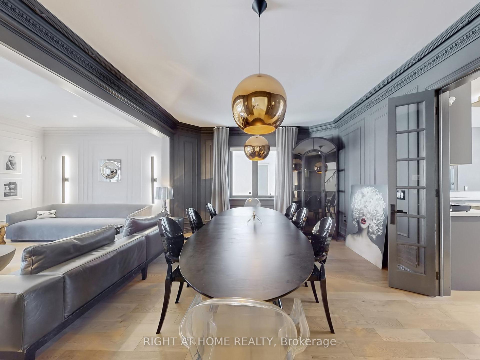
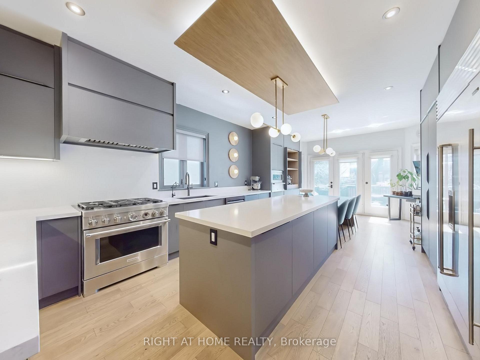

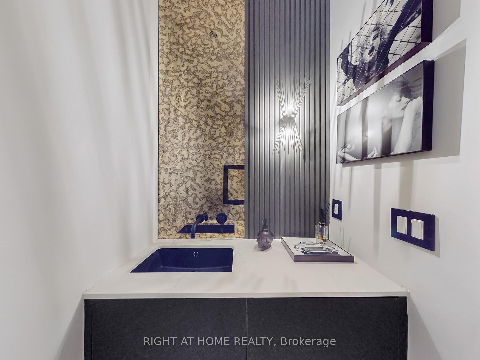
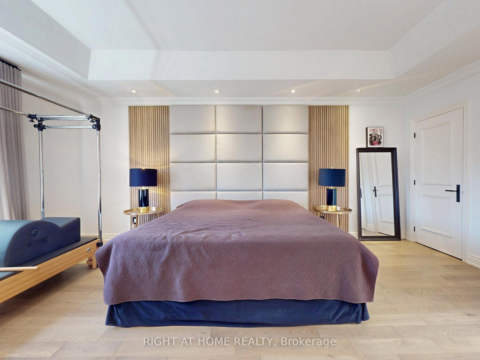
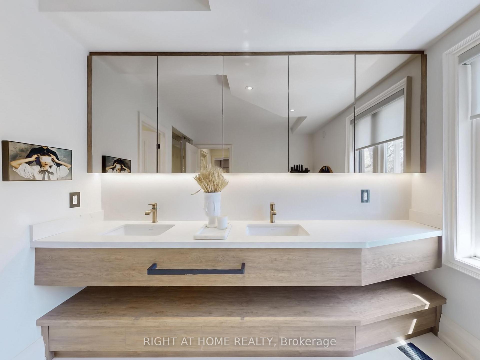
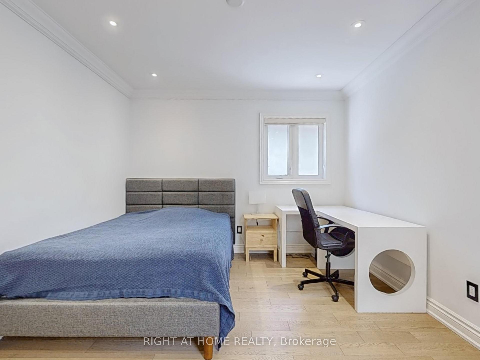
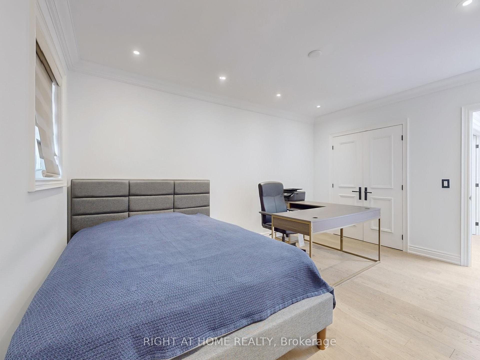
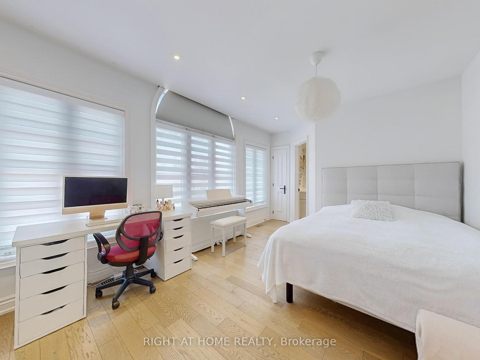
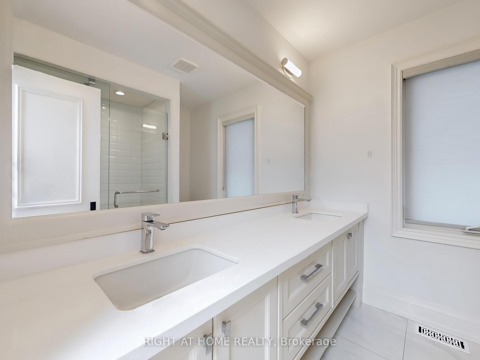
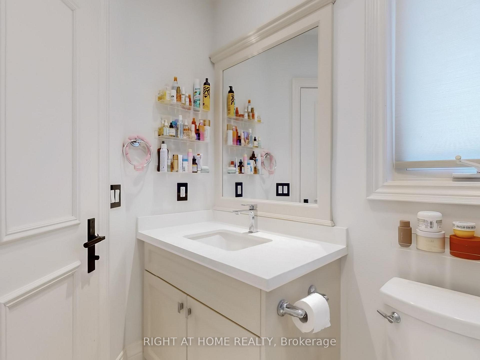
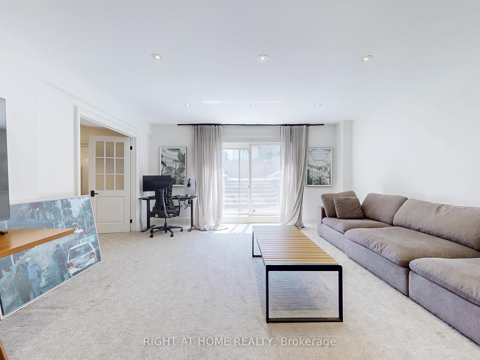
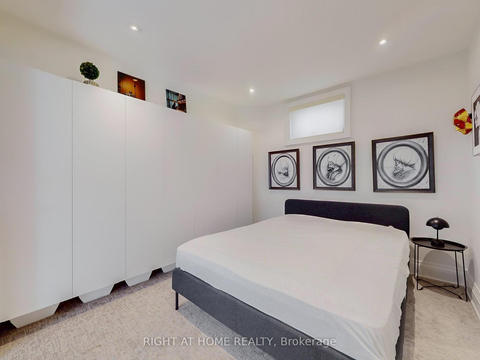
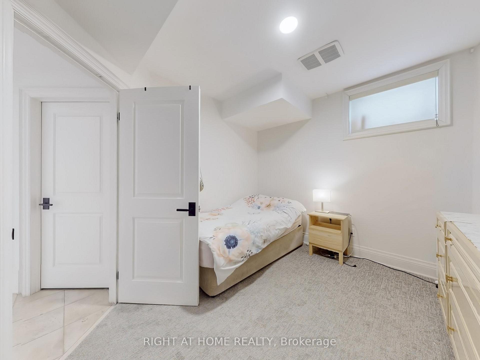
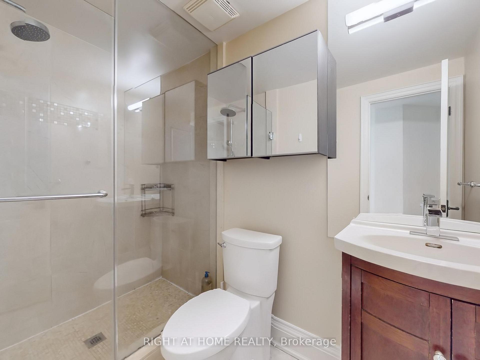
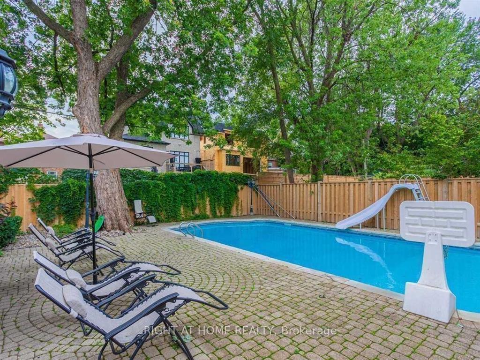
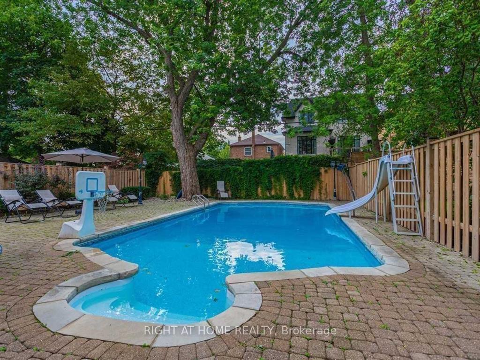
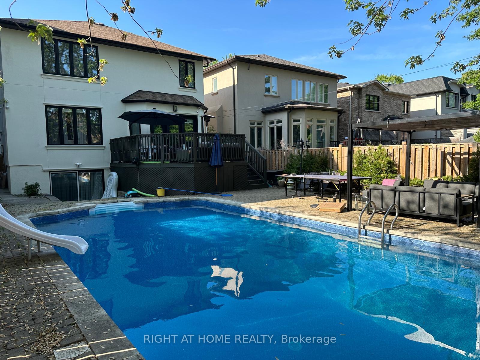





















| Welcome to 737 Woburn Avenue, a stunning residence located on one of the most sought-after streets in Bedford Park! Perfectly positioned overlooking the park, this home offers the ultimate in city living just steps to transportation, an array of top-rated restaurants, charming shops, grocery stores, and some of Torontos finest private schools. Thoughtfully renovated with style and sophistication, the home features one-of-a-kind hardwood floors, soaring ceilings, and an abundance of natural light throughout. The spectacular and functional layout is perfect for entertaining or simply enjoying the uniqueness of every space. Highlights include a chefs kitchen, elegant living and dining areas, 4+2 spacious bedrooms, 5 bathrooms (some beautifully renovated), and a custom built-in garage for 2 cars. The backyard is a true oasis, complete with a large Betz swimming pool a perfect setting to entertain or enjoy a resort-like lifestyle at home. This 40 x 133 ft property offers over 3,200 sq ft of luxurious living space and countless upgrades. A true gem you don't want to miss! |
| Price | $3,650,000 |
| Taxes: | $14628.00 |
| Assessment Year: | 2025 |
| Occupancy: | Owner |
| Address: | 737 Woburn Aven , Toronto, M5M 1M2, Toronto |
| Directions/Cross Streets: | Lawrence Avenue & Bathurst |
| Rooms: | 8 |
| Rooms +: | 2 |
| Bedrooms: | 4 |
| Bedrooms +: | 2 |
| Family Room: | T |
| Basement: | Finished, Separate Ent |
| Level/Floor | Room | Length(ft) | Width(ft) | Descriptions | |
| Room 1 | Main | Living Ro | 19.25 | 14.01 | Hardwood Floor, Bow Window, Halogen Lighting |
| Room 2 | Main | Dining Ro | 15.94 | 12.89 | Halogen Lighting, Hardwood Floor |
| Room 3 | Main | Kitchen | 16.43 | 14.07 | Granite Counters, Ceramic Backsplash, W/O To Deck |
| Room 4 | Main | Family Ro | 18.43 | 15.84 | Hardwood Floor, Halogen Lighting, Fireplace |
| Room 5 | Second | Primary B | 18.79 | 13.64 | Walk-In Closet(s), Coffered Ceiling(s), 6 Pc Ensuite |
| Room 6 | Second | Bedroom | 7.38 | 13.94 | Double, Coffered Ceiling(s), Double Closet |
| Room 7 | Second | Bedroom | 13.64 | 11.12 | Halogen Lighting, Large Window, 4 Pc Bath |
| Room 8 | Second | Bedroom | 17.35 | 11.12 | Halogen Lighting, Double Closet |
| Room 9 | Basement | Recreatio | 17.84 | 16.04 | Hardwood Floor, W/O To Yard |
| Room 10 | Basement | Bedroom | 13.32 | 9.81 | Hardwood Floor, Halogen Lighting, 3 Pc Bath |
| Room 11 | Basement | Bedroom | 13.74 | 10.5 | Hardwood Floor, Halogen Lighting |
| Washroom Type | No. of Pieces | Level |
| Washroom Type 1 | 6 | Second |
| Washroom Type 2 | 4 | |
| Washroom Type 3 | 3 | Basement |
| Washroom Type 4 | 0 | |
| Washroom Type 5 | 0 |
| Total Area: | 0.00 |
| Property Type: | Detached |
| Style: | 2-Storey |
| Exterior: | Brick, Stucco (Plaster) |
| Garage Type: | Built-In |
| (Parking/)Drive: | Private |
| Drive Parking Spaces: | 4 |
| Park #1 | |
| Parking Type: | Private |
| Park #2 | |
| Parking Type: | Private |
| Pool: | Inground |
| Approximatly Square Footage: | 2500-3000 |
| CAC Included: | N |
| Water Included: | N |
| Cabel TV Included: | N |
| Common Elements Included: | N |
| Heat Included: | N |
| Parking Included: | N |
| Condo Tax Included: | N |
| Building Insurance Included: | N |
| Fireplace/Stove: | Y |
| Heat Type: | Forced Air |
| Central Air Conditioning: | Central Air |
| Central Vac: | Y |
| Laundry Level: | Syste |
| Ensuite Laundry: | F |
| Elevator Lift: | False |
| Sewers: | Sewer |
$
%
Years
This calculator is for demonstration purposes only. Always consult a professional
financial advisor before making personal financial decisions.
| Although the information displayed is believed to be accurate, no warranties or representations are made of any kind. |
| RIGHT AT HOME REALTY |
- Listing -1 of 0
|
|

Gaurang Shah
Licenced Realtor
Dir:
416-841-0587
Bus:
905-458-7979
Fax:
905-458-1220
| Virtual Tour | Book Showing | Email a Friend |
Jump To:
At a Glance:
| Type: | Freehold - Detached |
| Area: | Toronto |
| Municipality: | Toronto C04 |
| Neighbourhood: | Bedford Park-Nortown |
| Style: | 2-Storey |
| Lot Size: | x 133.00(Feet) |
| Approximate Age: | |
| Tax: | $14,628 |
| Maintenance Fee: | $0 |
| Beds: | 4+2 |
| Baths: | 5 |
| Garage: | 0 |
| Fireplace: | Y |
| Air Conditioning: | |
| Pool: | Inground |
Locatin Map:
Payment Calculator:

Listing added to your favorite list
Looking for resale homes?

By agreeing to Terms of Use, you will have ability to search up to 292160 listings and access to richer information than found on REALTOR.ca through my website.


