$1,479,000
Available - For Sale
Listing ID: N12154451
20 Galloway Cres , Uxbridge, L9P 1W8, Durham

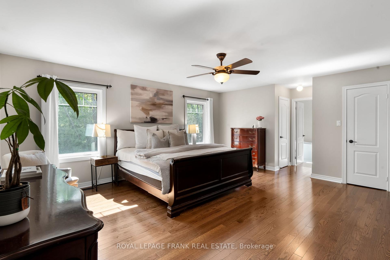
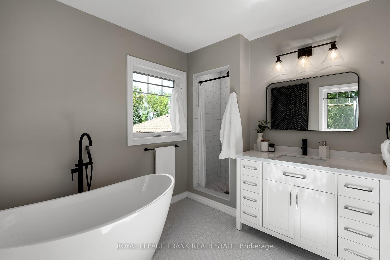
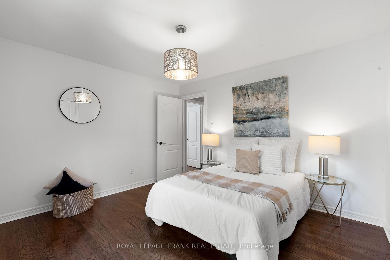
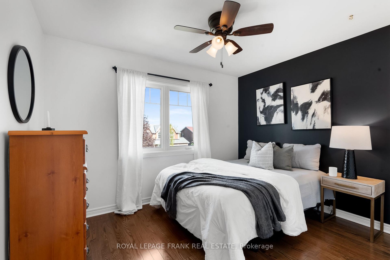
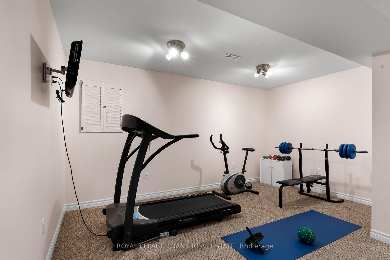

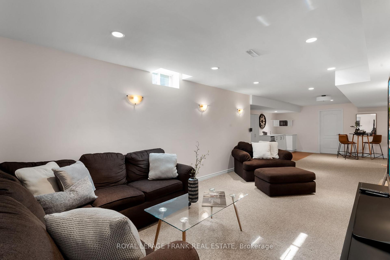

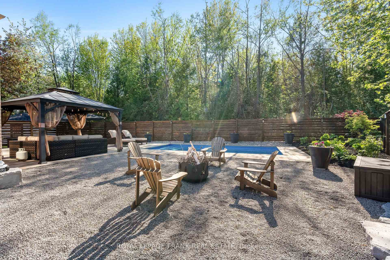
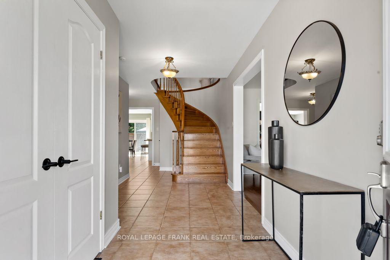
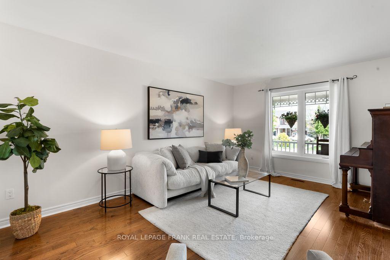

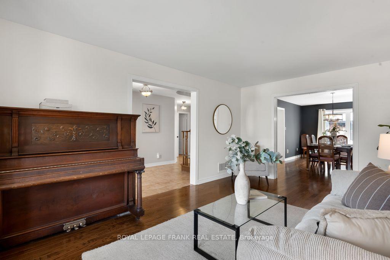
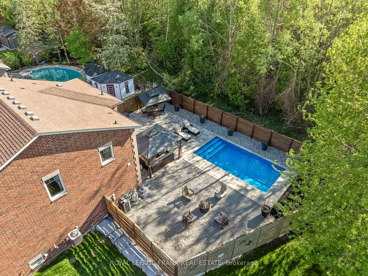
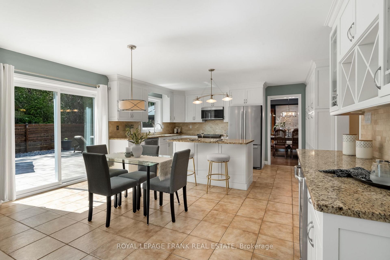
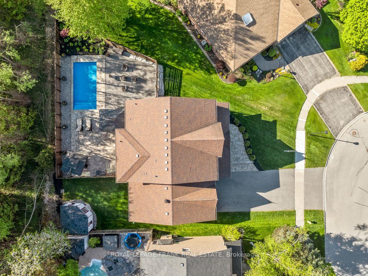
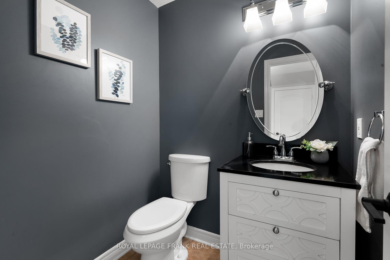
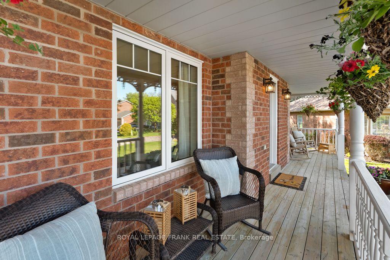
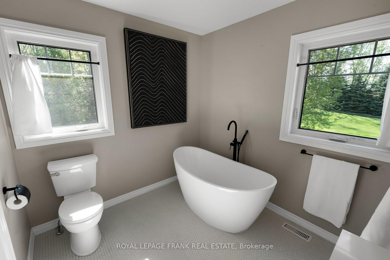
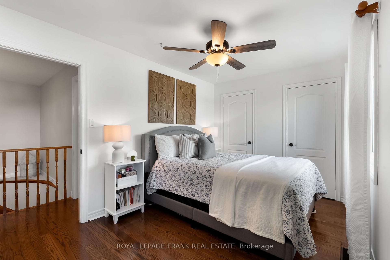
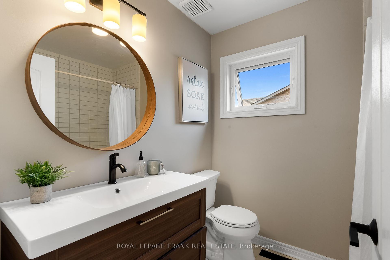
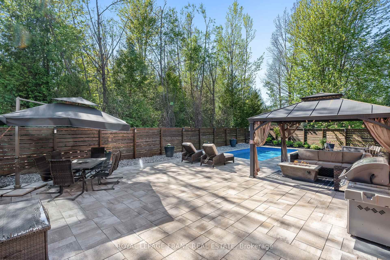

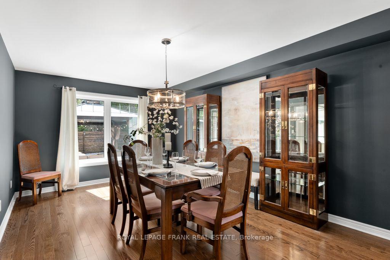
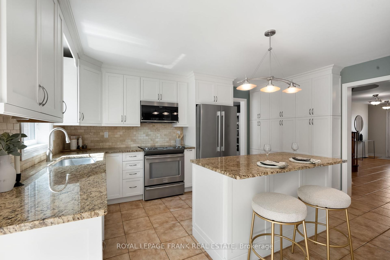
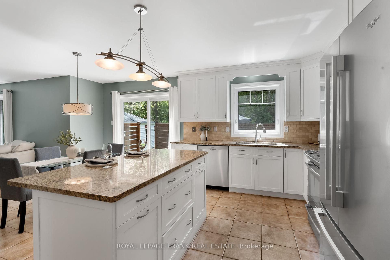
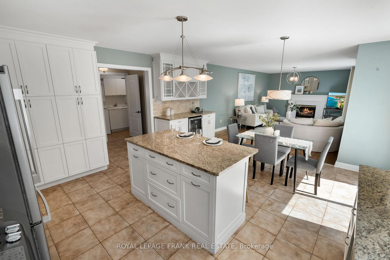
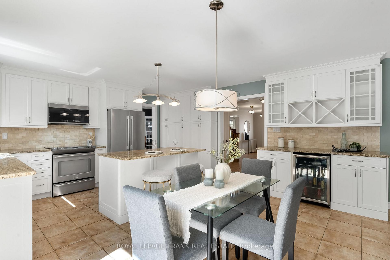
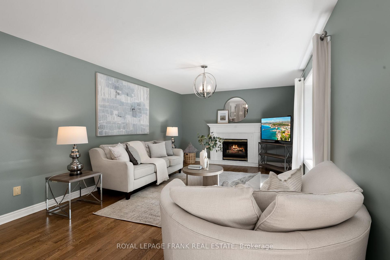
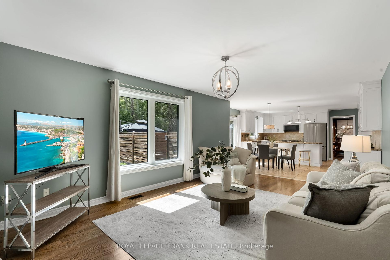
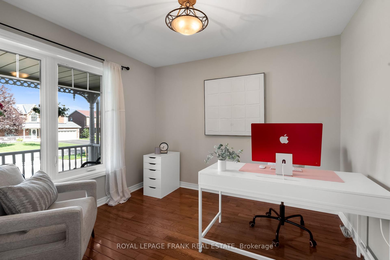

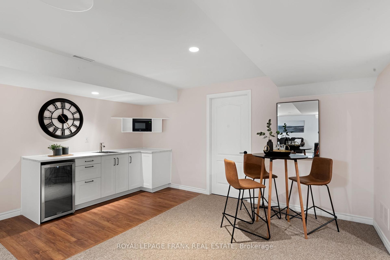
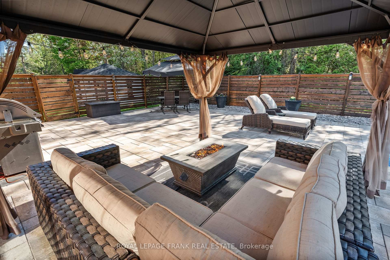
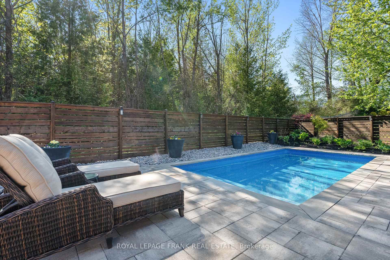
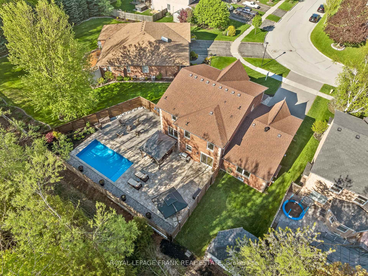
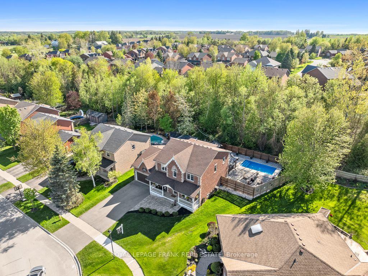
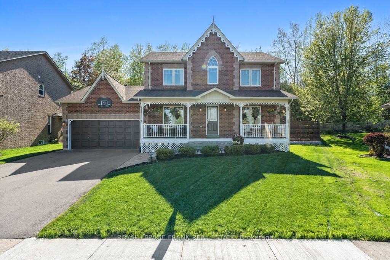
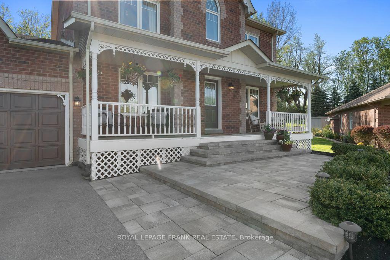








































| Welcome to your dream family home in a sought-after, family-friendly neighborhood just a short walk to top-rated schools and parks! This spacious and beautifully maintained 2-story home offers 4+1 bedrooms and 4 bathrooms, perfect for growing families and those who love to entertain. Step inside to find a welcoming main floor featuring a large, open-concept kitchen, a cozy family room w/gas fireplace, a separate living room, a formal dining room, a dedicated home office, and a convenient main floor laundry room with access to the garage. Enjoy morning coffee or evening chats on the charming covered front porch. Upstairs, generous bedrooms provide plenty of space and comfort, including a serene primary suite. The fully finished basement adds incredible value with a spacious rec room, additional bedroom, ample storage, and room for hobbies or guests. Step outside into your private backyard oasis featuring a stunning saltwater pool, lush landscaping, and peaceful greenbelt views. Whether hosting summer gatherings or enjoying quiet afternoons, this yard is designed for relaxation and fun. An insulated garage with a gas furnace ensures comfort year-round and adds extra flexibility for a workshop or storage. Don't miss this rare opportunity to own a turn-key home in a prime location. Schedule your showing today and fall in love with everything this property has to offer! |
| Price | $1,479,000 |
| Taxes: | $7438.96 |
| Assessment Year: | 2024 |
| Occupancy: | Owner |
| Address: | 20 Galloway Cres , Uxbridge, L9P 1W8, Durham |
| Acreage: | < .50 |
| Directions/Cross Streets: | Concession 6 & Bolton Drive |
| Rooms: | 11 |
| Rooms +: | 3 |
| Bedrooms: | 4 |
| Bedrooms +: | 1 |
| Family Room: | T |
| Basement: | Finished |
| Level/Floor | Room | Length(ft) | Width(ft) | Descriptions | |
| Room 1 | Main | Living Ro | 16.5 | 11.51 | Hardwood Floor, Picture Window, Overlooks Frontyard |
| Room 2 | Main | Dining Ro | 16.99 | 11.51 | Hardwood Floor, Large Window, Overlooks Backyard |
| Room 3 | Main | Kitchen | 15.48 | 8.82 | Ceramic Floor, Centre Island, Stainless Steel Appl |
| Room 4 | Main | Breakfast | 15.48 | 8.99 | Ceramic Floor, Family Size Kitchen |
| Room 5 | Main | Family Ro | 18.99 | 12.5 | Hardwood Floor, Gas Fireplace |
| Room 6 | Main | Laundry | 9.77 | 3.28 | Ceramic Floor, Access To Garage |
| Room 7 | Main | Office | 11.41 | 8.99 | Hardwood Floor, Large Window, Overlooks Frontyard |
| Room 8 | Second | Primary B | 17.84 | 15.68 | Hardwood Floor, Walk-In Closet(s), 5 Pc Ensuite |
| Room 9 | Second | Bedroom 2 | 13.32 | 10.5 | Hardwood Floor, Closet, Window |
| Room 10 | Second | Bedroom 3 | 11.68 | 11.15 | Hardwood Floor, Closet, Window |
| Room 11 | Second | Bedroom 4 | 11.51 | 10.5 | Hardwood Floor, Closet, Window |
| Room 12 | Basement | Recreatio | 35.52 | 11.38 | Broadloom |
| Room 13 | Basement | Bedroom 5 | 11.61 | 11.25 | Broadloom |
| Room 14 | Basement | Other | 14.14 | 8.72 | Broadloom |
| Washroom Type | No. of Pieces | Level |
| Washroom Type 1 | 2 | Main |
| Washroom Type 2 | 4 | Second |
| Washroom Type 3 | 4 | Second |
| Washroom Type 4 | 3 | Basement |
| Washroom Type 5 | 0 |
| Total Area: | 0.00 |
| Approximatly Age: | 16-30 |
| Property Type: | Detached |
| Style: | 2-Storey |
| Exterior: | Brick |
| Garage Type: | Built-In |
| (Parking/)Drive: | Private |
| Drive Parking Spaces: | 4 |
| Park #1 | |
| Parking Type: | Private |
| Park #2 | |
| Parking Type: | Private |
| Pool: | Inground |
| Other Structures: | Shed |
| Approximatly Age: | 16-30 |
| Approximatly Square Footage: | 2500-3000 |
| Property Features: | Fenced Yard, Golf |
| CAC Included: | N |
| Water Included: | N |
| Cabel TV Included: | N |
| Common Elements Included: | N |
| Heat Included: | N |
| Parking Included: | N |
| Condo Tax Included: | N |
| Building Insurance Included: | N |
| Fireplace/Stove: | Y |
| Heat Type: | Forced Air |
| Central Air Conditioning: | Central Air |
| Central Vac: | Y |
| Laundry Level: | Syste |
| Ensuite Laundry: | F |
| Sewers: | Sewer |
$
%
Years
This calculator is for demonstration purposes only. Always consult a professional
financial advisor before making personal financial decisions.
| Although the information displayed is believed to be accurate, no warranties or representations are made of any kind. |
| ROYAL LEPAGE FRANK REAL ESTATE |
- Listing -1 of 0
|
|

Gaurang Shah
Licenced Realtor
Dir:
416-841-0587
Bus:
905-458-7979
Fax:
905-458-1220
| Virtual Tour | Book Showing | Email a Friend |
Jump To:
At a Glance:
| Type: | Freehold - Detached |
| Area: | Durham |
| Municipality: | Uxbridge |
| Neighbourhood: | Uxbridge |
| Style: | 2-Storey |
| Lot Size: | x 123.65(Feet) |
| Approximate Age: | 16-30 |
| Tax: | $7,438.96 |
| Maintenance Fee: | $0 |
| Beds: | 4+1 |
| Baths: | 4 |
| Garage: | 0 |
| Fireplace: | Y |
| Air Conditioning: | |
| Pool: | Inground |
Locatin Map:
Payment Calculator:

Listing added to your favorite list
Looking for resale homes?

By agreeing to Terms of Use, you will have ability to search up to 311774 listings and access to richer information than found on REALTOR.ca through my website.


