$1,649,000
Available - For Sale
Listing ID: C12141709
36 Geraldton Cres , Toronto, M2J 2R6, Toronto
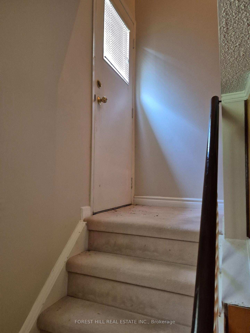
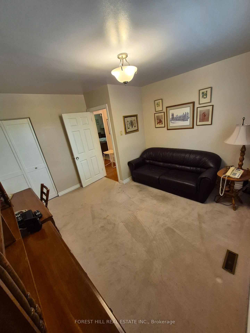
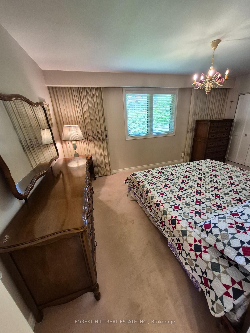
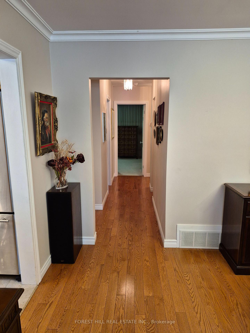
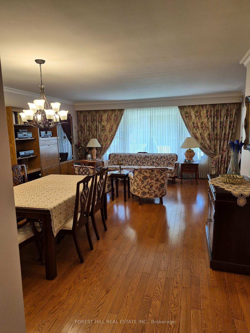
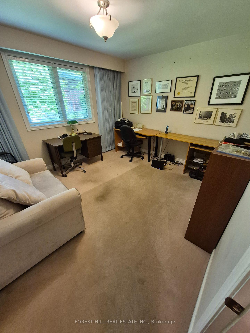
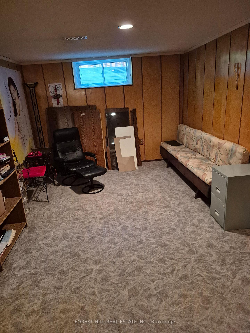
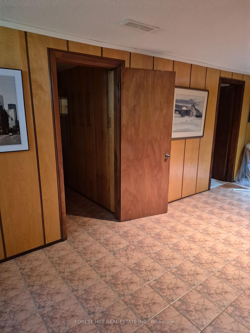
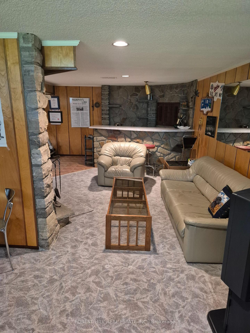
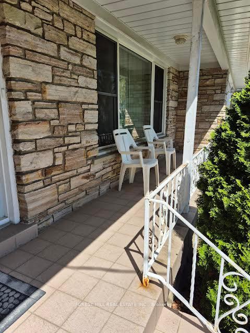
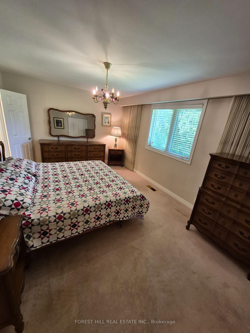
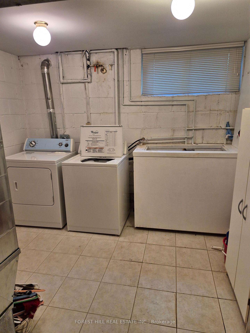
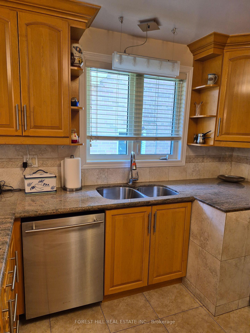
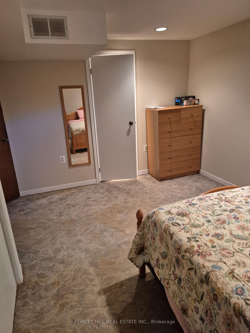
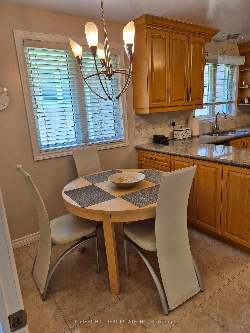
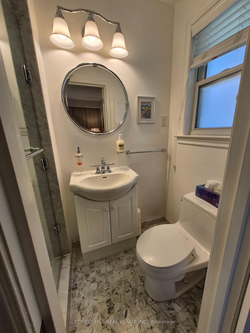
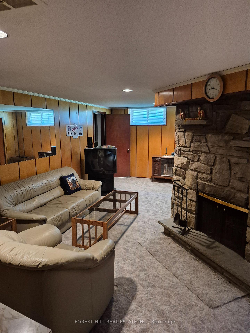
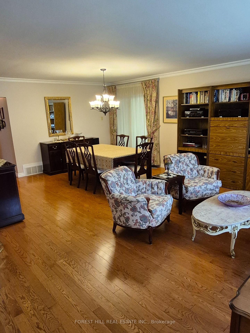
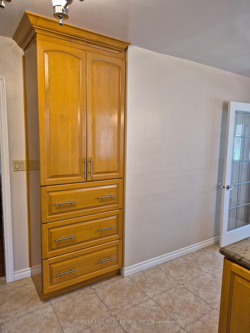
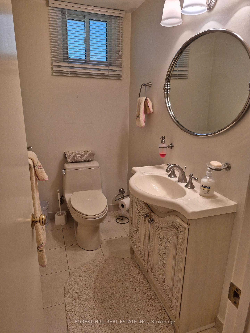
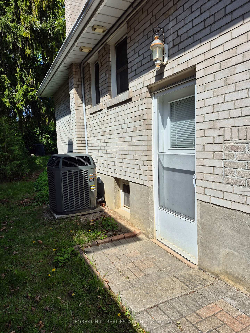
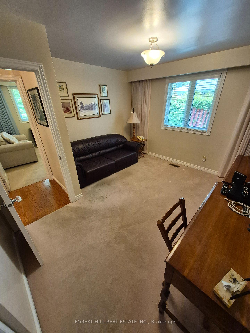
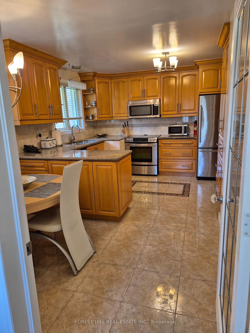
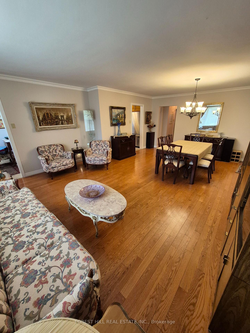
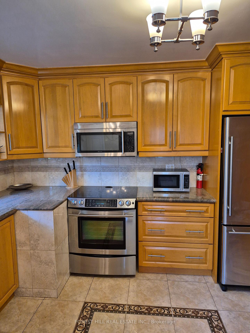
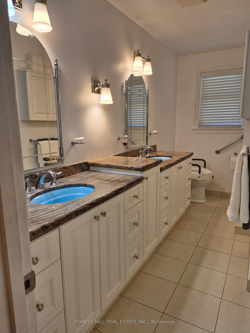
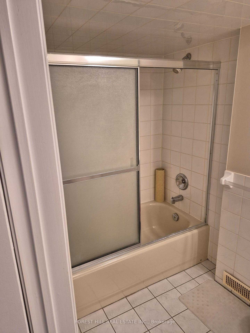
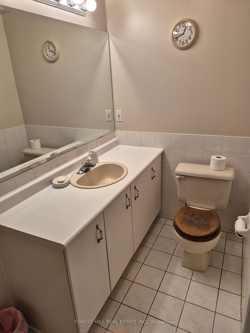
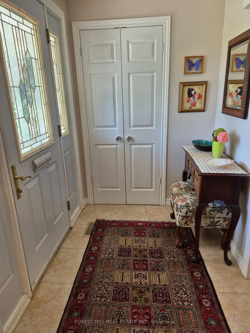
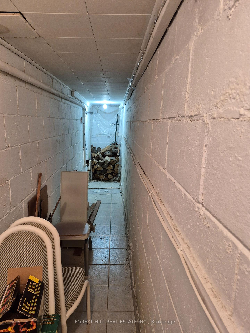
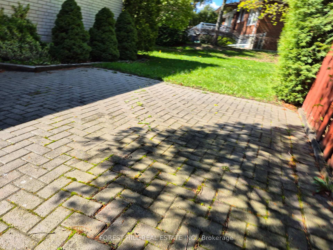
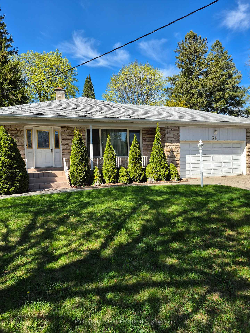
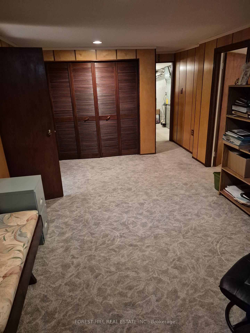
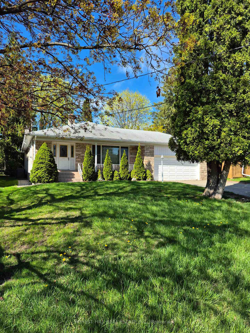
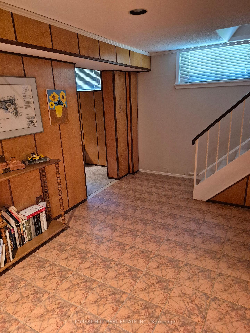
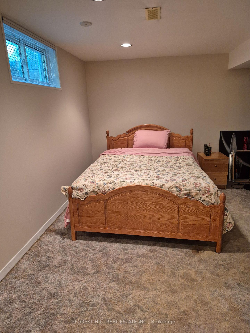
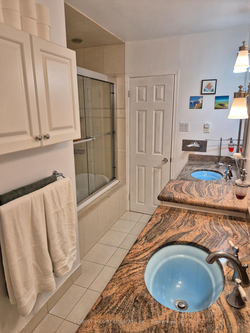
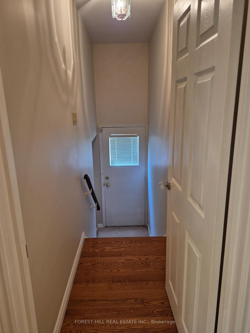
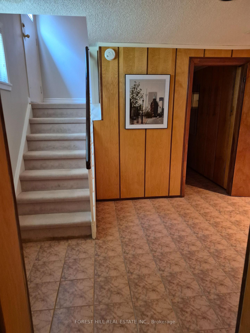

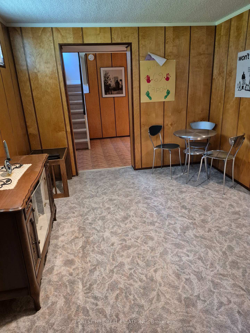
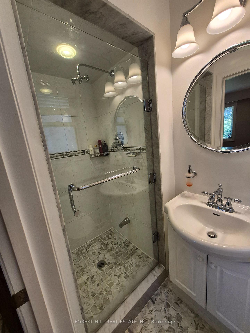
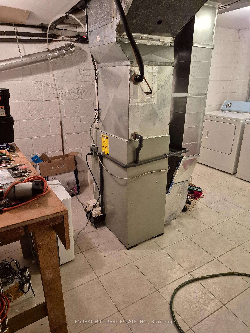
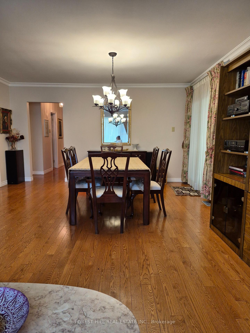












































| Be a part of the Alamosa Park Community and come join The Bridlebrook Park Tennis Club celebrating 50 years in the neighborhood. Enjoy this 3 +1 Bedroom, 4 Bathroom bungalow, with updated kitchen, spacious living/dining room with walk out to a patio for all your BBQ needs. Private backyard for kids to play and adults to entertain in. Lower level recreation room w/fireplace and dry bar. Cold room storage for all your pickling jars! Great workshop/laundry room and loads of storage. Side door entrance to the basement. Walking distance to Finch Ave. for public transit, shopping, parks and ravine trails. Close to Highways 401, 404 and Don Valley Parkway and great Schools: Elkhorn PS, Bayview MS, Earl Haig SS. |
| Price | $1,649,000 |
| Taxes: | $8147.00 |
| Occupancy: | Vacant |
| Address: | 36 Geraldton Cres , Toronto, M2J 2R6, Toronto |
| Directions/Cross Streets: | Finch Ave and Alamosa Dr |
| Rooms: | 5 |
| Bedrooms: | 3 |
| Bedrooms +: | 1 |
| Family Room: | F |
| Basement: | Full, Finished |
| Level/Floor | Room | Length(ft) | Width(ft) | Descriptions | |
| Room 1 | Main | Kitchen | 16.83 | 9.68 | Updated, Eat-in Kitchen, Ceramic Floor |
| Room 2 | Main | Living Ro | 22.01 | 14.24 | Combined w/Dining, Hardwood Floor, Walk-Out |
| Room 3 | Main | Primary B | 16.17 | 11.09 | 3 Pc Ensuite, Double Closet, Broadloom |
| Room 4 | Main | Bedroom 2 | 12.23 | 11.09 | Broadloom, Closet |
| Room 5 | Main | Bedroom 3 | 11.68 | 12.17 | Broadloom, Closet |
| Room 6 | Basement | Recreatio | 26.01 | 8 | Brick Fireplace, Ceramic Floor |
| Room 7 | Basement | Bedroom | 15.48 | 8.92 | 3 Pc Ensuite, Broadloom, Window |
| Room 8 | Basement | Workshop | 14.92 | 9.68 | Combined w/Laundry, Laundry Sink, Window |
| Room 9 | Basement | Game Room | 17.48 | 10.59 | Broadloom, Closet |
| Room 10 | Basement | Cold Room | 26.01 | 2.98 | Concrete Floor |
| Washroom Type | No. of Pieces | Level |
| Washroom Type 1 | 4 | Main |
| Washroom Type 2 | 3 | Main |
| Washroom Type 3 | 2 | Basement |
| Washroom Type 4 | 3 | Basement |
| Washroom Type 5 | 0 |
| Total Area: | 0.00 |
| Approximatly Age: | 51-99 |
| Property Type: | Detached |
| Style: | Bungalow-Raised |
| Exterior: | Brick |
| Garage Type: | Attached |
| (Parking/)Drive: | Private Do |
| Drive Parking Spaces: | 4 |
| Park #1 | |
| Parking Type: | Private Do |
| Park #2 | |
| Parking Type: | Private Do |
| Pool: | None |
| Other Structures: | None |
| Approximatly Age: | 51-99 |
| Approximatly Square Footage: | 1100-1500 |
| Property Features: | Public Trans, Ravine |
| CAC Included: | N |
| Water Included: | N |
| Cabel TV Included: | N |
| Common Elements Included: | N |
| Heat Included: | N |
| Parking Included: | N |
| Condo Tax Included: | N |
| Building Insurance Included: | N |
| Fireplace/Stove: | Y |
| Heat Type: | Forced Air |
| Central Air Conditioning: | Central Air |
| Central Vac: | N |
| Laundry Level: | Syste |
| Ensuite Laundry: | F |
| Elevator Lift: | False |
| Sewers: | Sewer |
| Utilities-Cable: | A |
| Utilities-Hydro: | Y |
$
%
Years
This calculator is for demonstration purposes only. Always consult a professional
financial advisor before making personal financial decisions.
| Although the information displayed is believed to be accurate, no warranties or representations are made of any kind. |
| FOREST HILL REAL ESTATE INC. |
- Listing -1 of 0
|
|

Gaurang Shah
Licenced Realtor
Dir:
416-841-0587
Bus:
905-458-7979
Fax:
905-458-1220
| Book Showing | Email a Friend |
Jump To:
At a Glance:
| Type: | Freehold - Detached |
| Area: | Toronto |
| Municipality: | Toronto C15 |
| Neighbourhood: | Bayview Village |
| Style: | Bungalow-Raised |
| Lot Size: | x 125.00(Feet) |
| Approximate Age: | 51-99 |
| Tax: | $8,147 |
| Maintenance Fee: | $0 |
| Beds: | 3+1 |
| Baths: | 4 |
| Garage: | 0 |
| Fireplace: | Y |
| Air Conditioning: | |
| Pool: | None |
Locatin Map:
Payment Calculator:

Listing added to your favorite list
Looking for resale homes?

By agreeing to Terms of Use, you will have ability to search up to 311774 listings and access to richer information than found on REALTOR.ca through my website.


