$899,000
Available - For Sale
Listing ID: C12148513
327 Atlas Aven , Toronto, M6C 3P8, Toronto


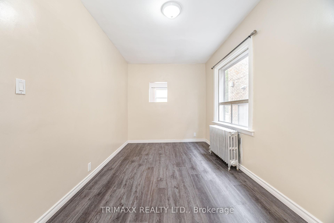
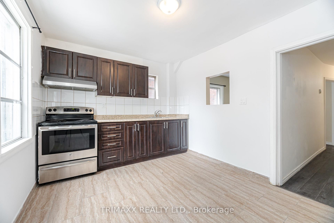
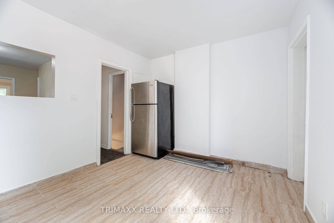
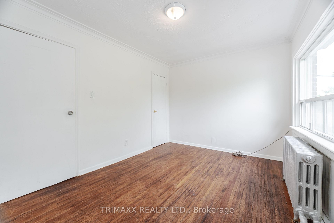
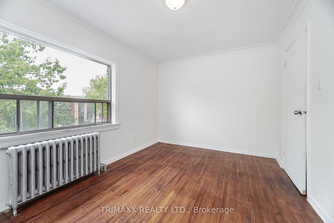
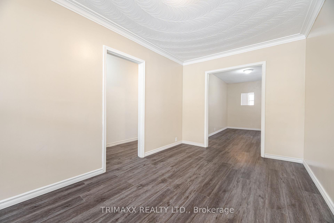
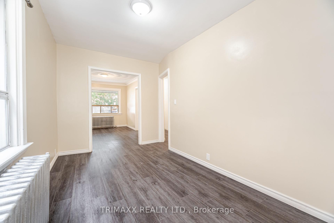
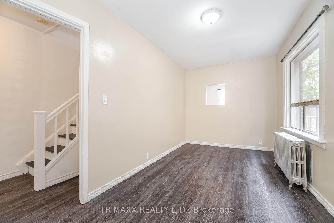
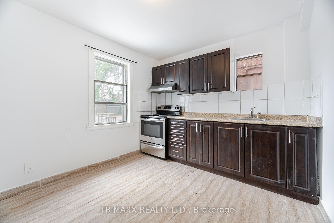
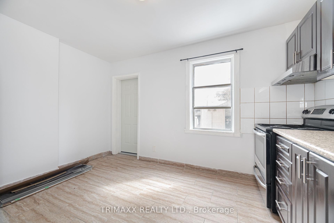
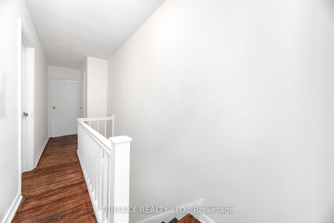
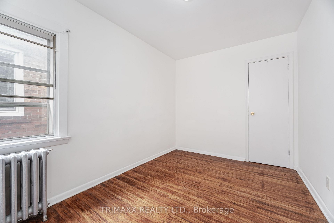
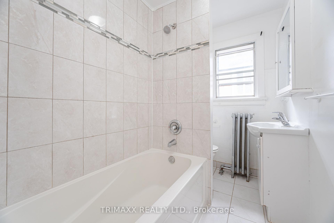
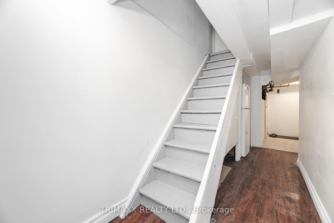
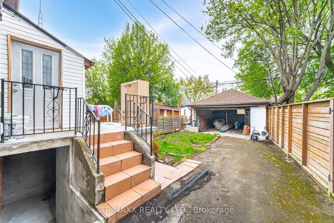
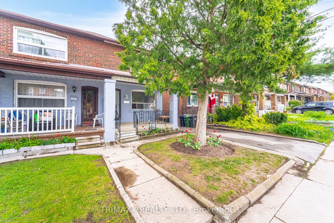
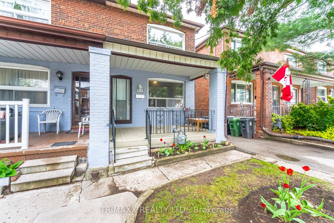
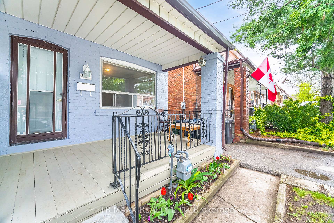
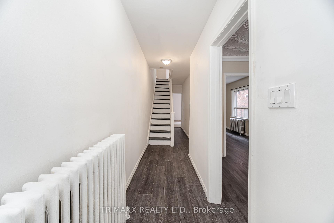
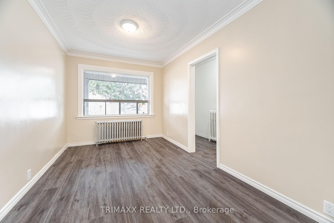
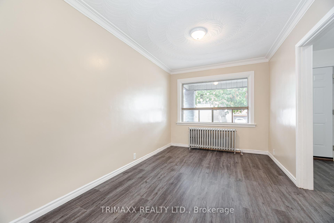
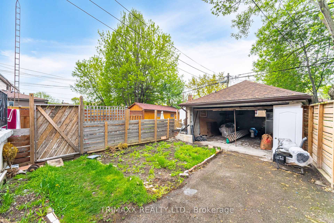
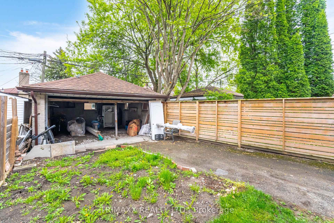
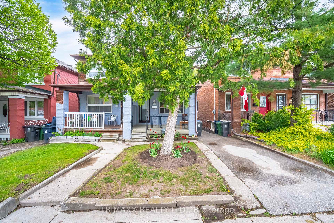
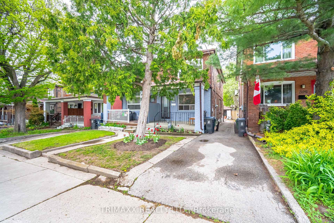
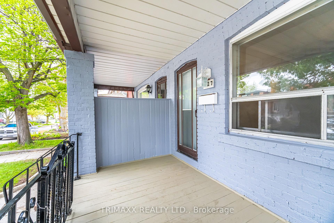
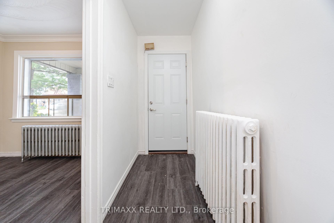
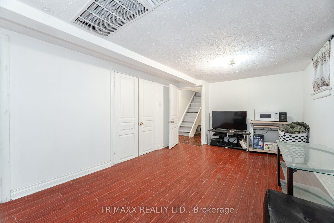
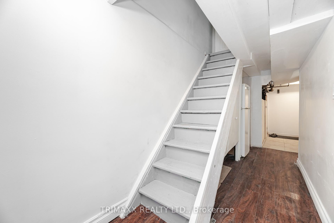
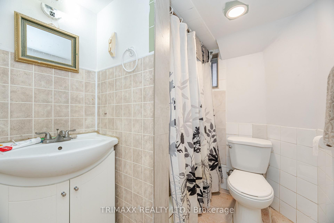
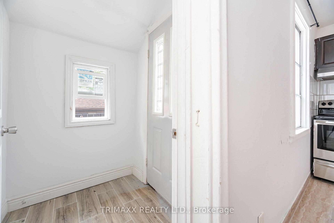
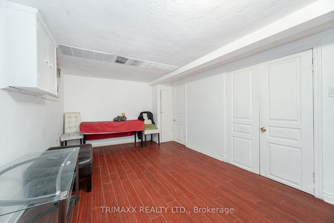
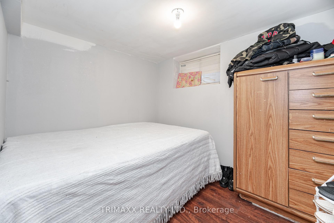
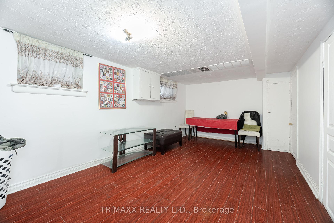
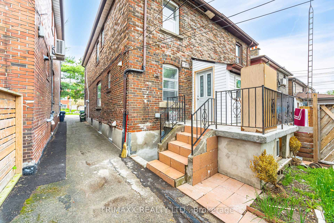
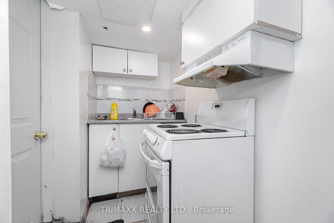
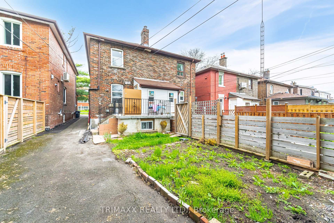
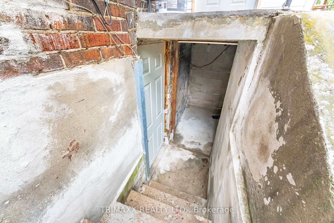

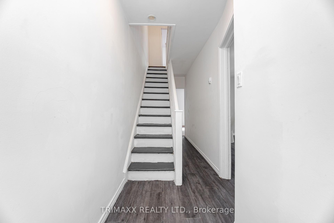
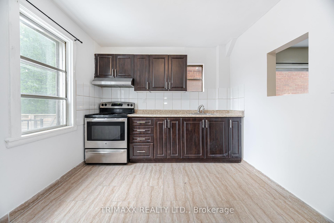
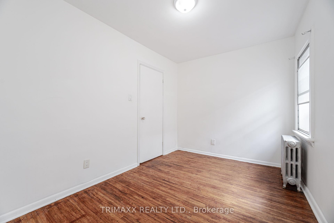
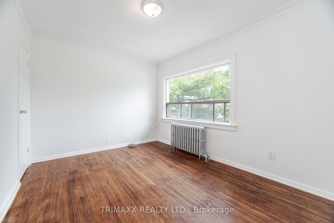
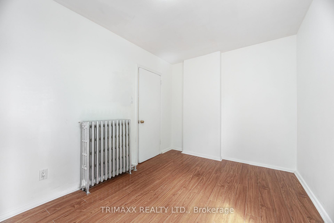
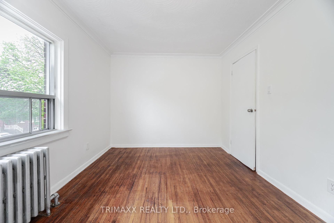
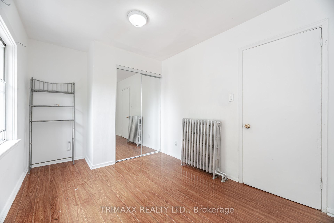
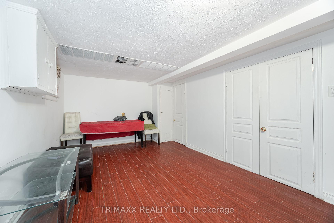
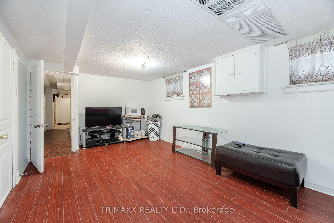

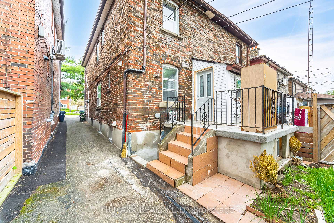

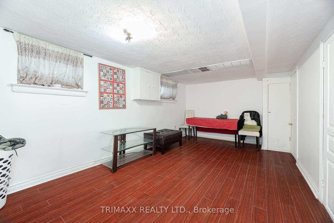
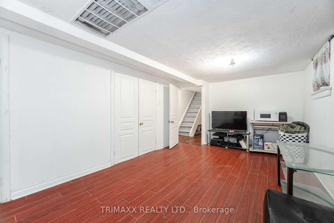
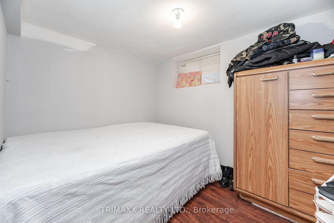
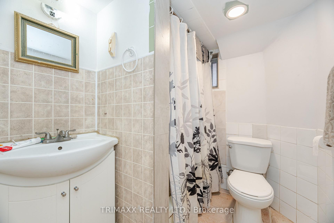
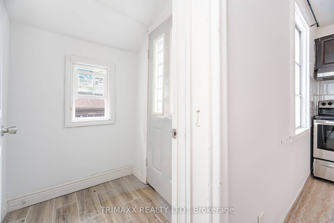

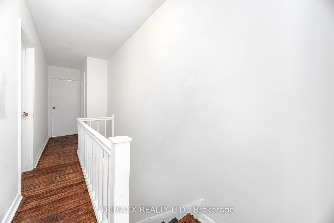
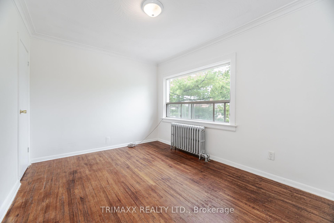
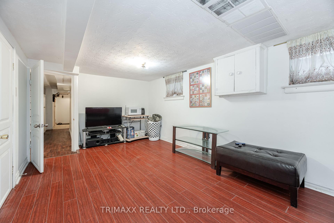
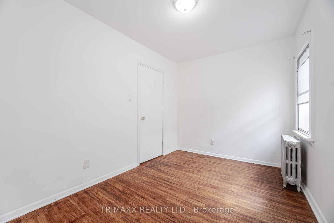
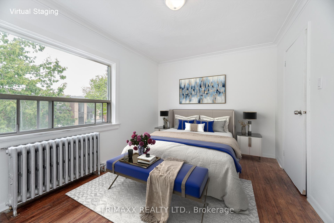
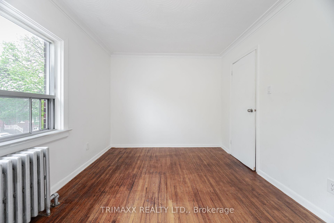
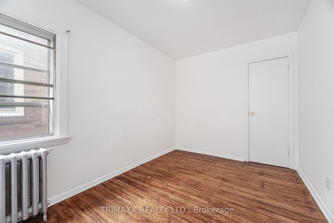

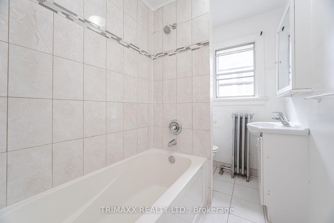


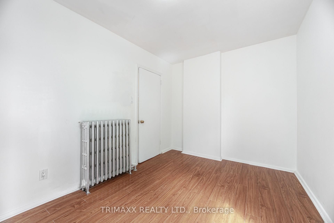
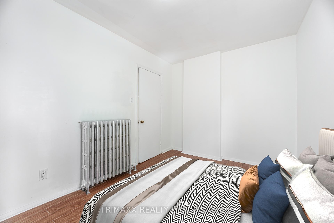
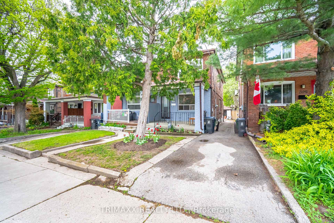

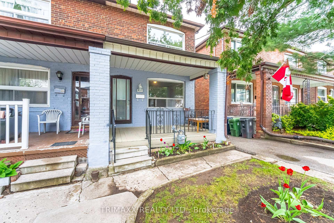
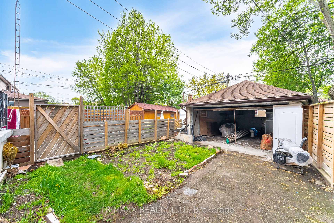
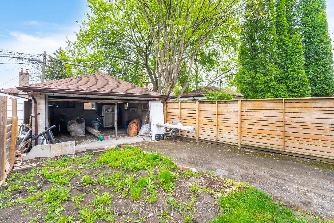
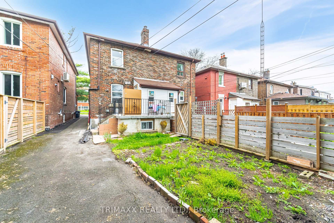
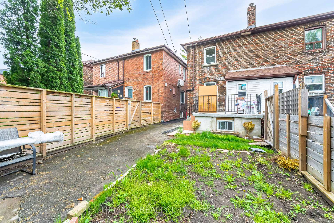
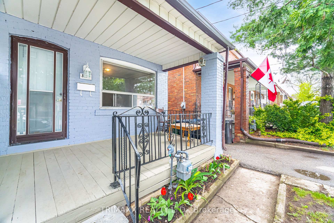
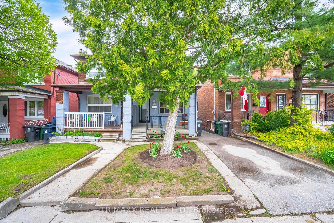
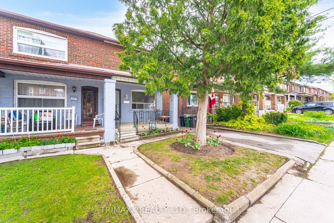
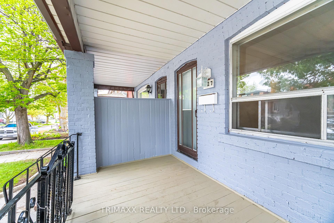
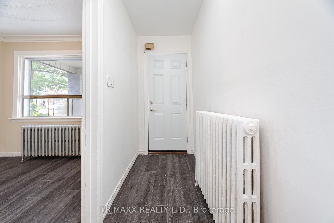
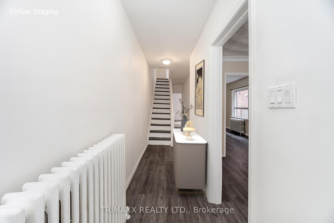
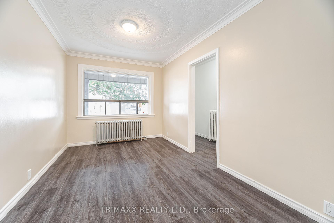
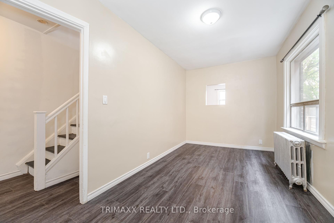
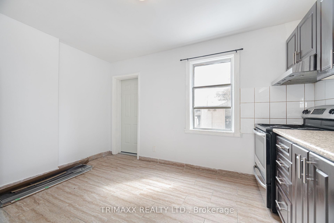
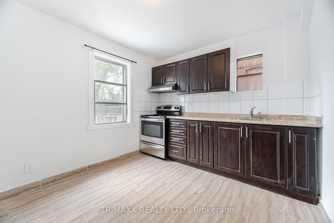

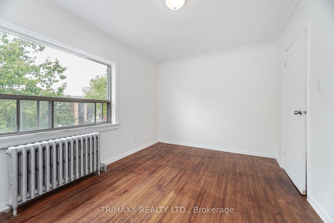
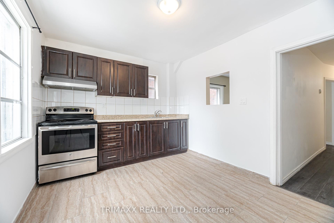
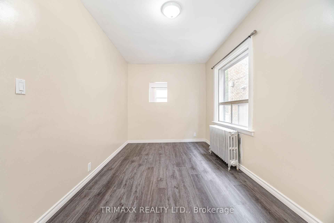
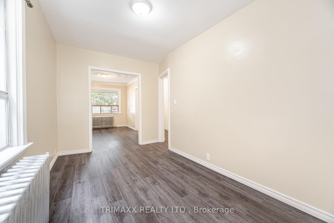
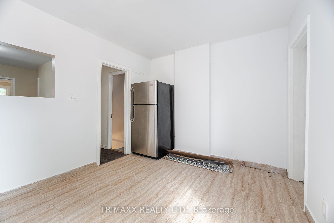
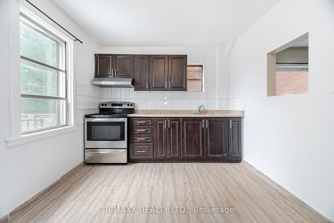
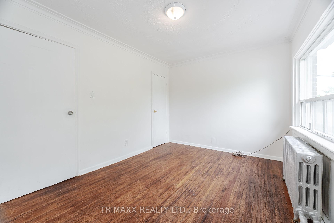
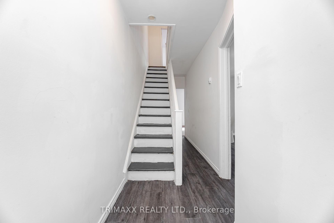
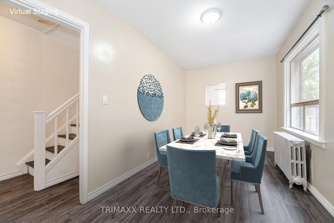
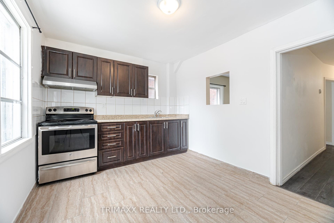
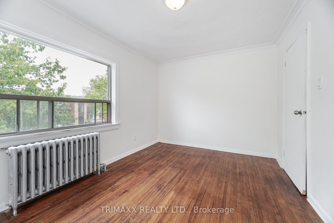
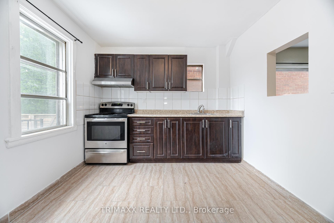
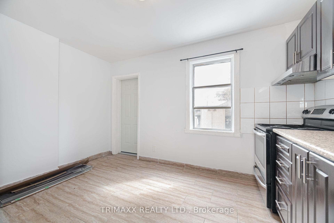
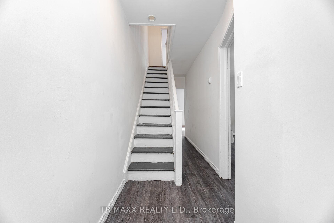
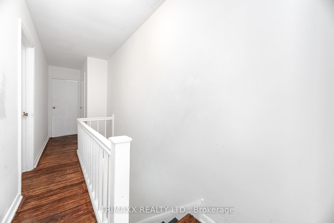
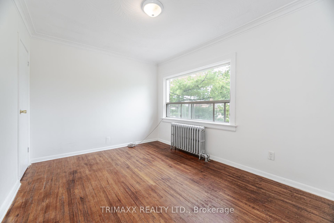
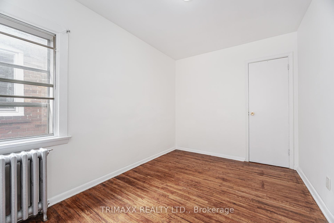
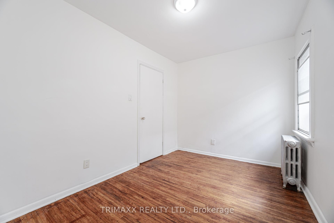

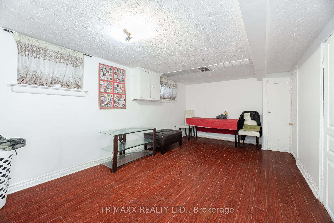
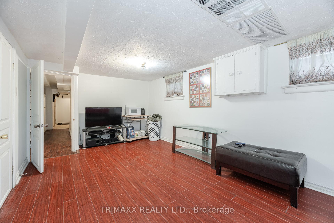
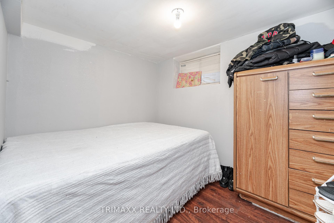
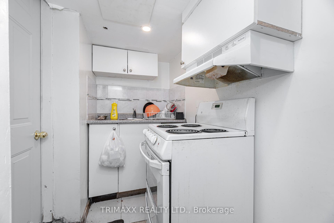
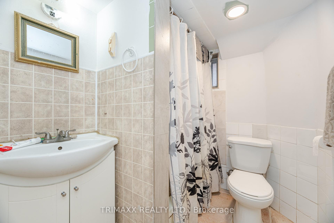
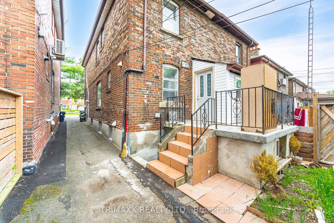

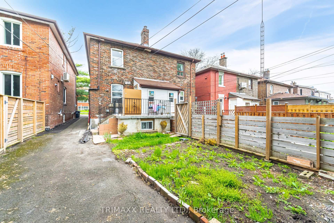
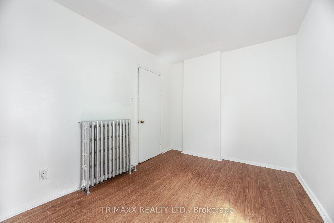
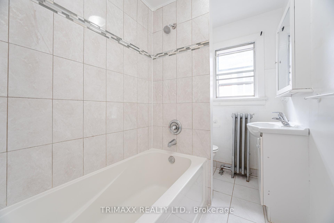
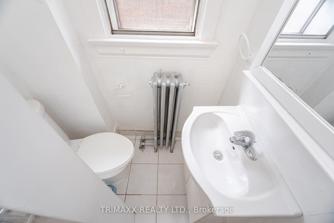
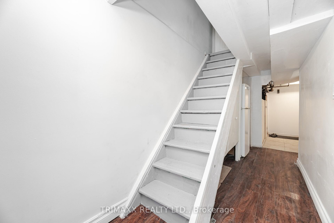
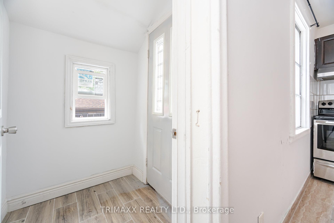
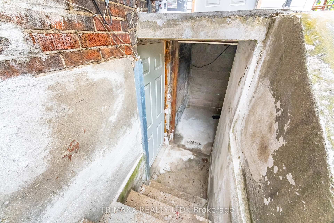
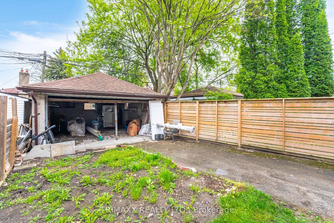
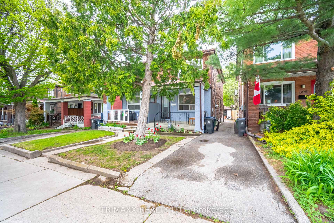
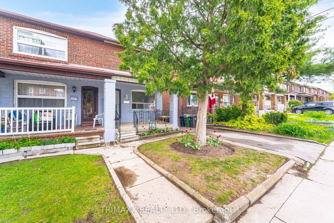
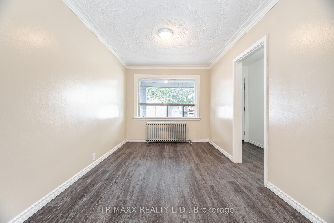
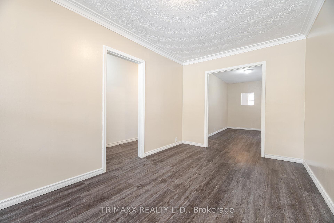


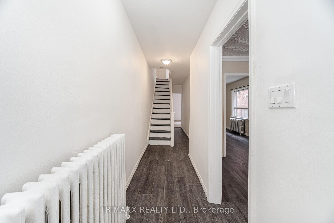
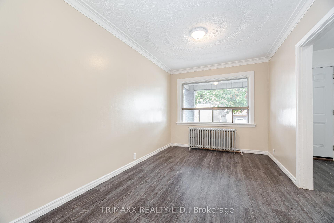
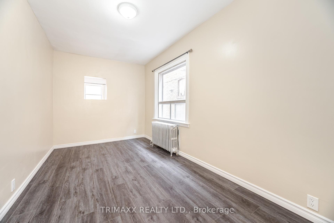
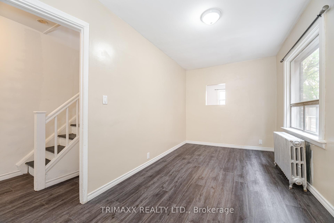






































































































































| Opportunity awaits, for an incredible opportunity to create your dream home. Situated on a spacious 17.83 * 108.16 ft lot, at 327 Atlas Avenue! Located in the Oakwood Village Area, this prime property is a rare gem offering endless possibilities for customization on a 17.83 foot wide lot. The home boasts 3 spacious bedrooms, 2 bathrooms, and a recently updated main floor. The second- floor bedrooms are generously sized, offering ample living space. The partially finished basement features a 4th bedroom, 3pc bathroom, recreation room and a separate entrance, which could easily be converted into a separate in-law suite. This amazing location is just steps away from the upcoming LRT line and Allen Road, making commuting a breeze. Enjoy the convenience of being a short walk from the shops and restaurants on Eglinton Avenue and the scenic trails of Cedarvale Park. Don't miss your chance to own in this highly sought-after neighborhood. |
| Price | $899,000 |
| Taxes: | $4306.00 |
| Occupancy: | Tenant |
| Address: | 327 Atlas Aven , Toronto, M6C 3P8, Toronto |
| Directions/Cross Streets: | BATHURST & AVA AVE |
| Rooms: | 6 |
| Rooms +: | 1 |
| Bedrooms: | 3 |
| Bedrooms +: | 1 |
| Family Room: | F |
| Basement: | Partial Base |
| Level/Floor | Room | Length(ft) | Width(ft) | Descriptions | |
| Room 1 | Main | Living Ro | 15.32 | 12.2 | Hardwood Floor, Combined w/Dining |
| Room 2 | Main | Dining Ro | 12.89 | 9.09 | Hardwood Floor, Combined w/Living |
| Room 3 | Main | Kitchen | 15.32 | 8.5 | Ceramic Floor |
| Room 4 | Main | Sunroom | 8.89 | 7.71 | Ceramic Floor |
| Room 5 | Second | Primary B | 15.32 | 8.5 | Hardwood Floor, Closet |
| Room 6 | Second | Bedroom 2 | 10.63 | 9.64 | Hardwood Floor, Closet |
| Room 7 | Second | Bedroom 3 | 12.6 | 9.12 | Hardwood Floor, Closet |
| Room 8 | Basement | Bedroom 4 | 10.5 | 8.5 | Laminate |
| Room 9 | Basement | Living Ro | 12.89 | 9.09 | Laminate |
| Washroom Type | No. of Pieces | Level |
| Washroom Type 1 | 3 | Second |
| Washroom Type 2 | 3 | Basement |
| Washroom Type 3 | 0 | |
| Washroom Type 4 | 0 | |
| Washroom Type 5 | 0 | |
| Washroom Type 6 | 3 | Second |
| Washroom Type 7 | 3 | Basement |
| Washroom Type 8 | 0 | |
| Washroom Type 9 | 0 | |
| Washroom Type 10 | 0 |
| Total Area: | 0.00 |
| Property Type: | Semi-Detached |
| Style: | 2-Storey |
| Exterior: | Brick |
| Garage Type: | None |
| Drive Parking Spaces: | 0 |
| Pool: | None |
| Approximatly Square Footage: | 1100-1500 |
| CAC Included: | N |
| Water Included: | N |
| Cabel TV Included: | N |
| Common Elements Included: | N |
| Heat Included: | N |
| Parking Included: | N |
| Condo Tax Included: | N |
| Building Insurance Included: | N |
| Fireplace/Stove: | N |
| Heat Type: | Water |
| Central Air Conditioning: | None |
| Central Vac: | N |
| Laundry Level: | Syste |
| Ensuite Laundry: | F |
| Sewers: | Sewer |
$
%
Years
This calculator is for demonstration purposes only. Always consult a professional
financial advisor before making personal financial decisions.
| Although the information displayed is believed to be accurate, no warranties or representations are made of any kind. |
| TRIMAXX REALTY LTD. |
- Listing -1 of 0
|
|

Gaurang Shah
Licenced Realtor
Dir:
416-841-0587
Bus:
905-458-7979
Fax:
905-458-1220
| Virtual Tour | Book Showing | Email a Friend |
Jump To:
At a Glance:
| Type: | Freehold - Semi-Detached |
| Area: | Toronto |
| Municipality: | Toronto C03 |
| Neighbourhood: | Oakwood Village |
| Style: | 2-Storey |
| Lot Size: | x 108.16(Feet) |
| Approximate Age: | |
| Tax: | $4,306 |
| Maintenance Fee: | $0 |
| Beds: | 3+1 |
| Baths: | 2 |
| Garage: | 0 |
| Fireplace: | N |
| Air Conditioning: | |
| Pool: | None |
Locatin Map:
Payment Calculator:

Listing added to your favorite list
Looking for resale homes?

By agreeing to Terms of Use, you will have ability to search up to 294619 listings and access to richer information than found on REALTOR.ca through my website.


