$1,168,000
Available - For Sale
Listing ID: W12130277
6 Foxhollow Road , Brampton, L7A 1M3, Peel

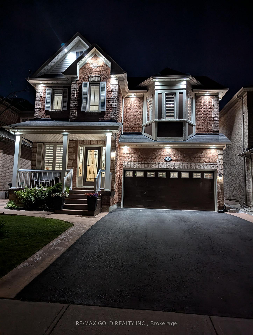
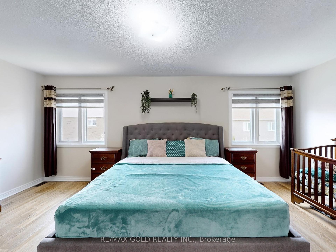

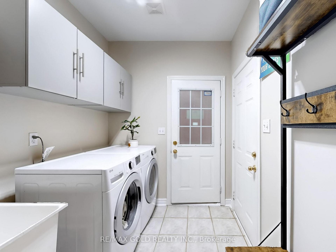
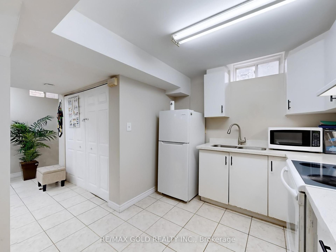
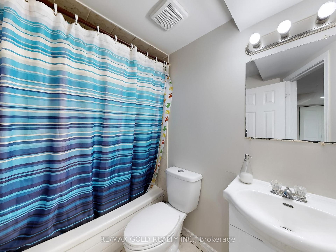
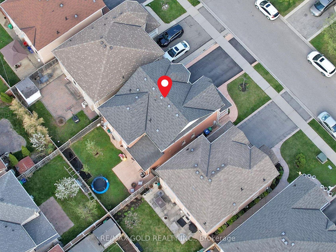
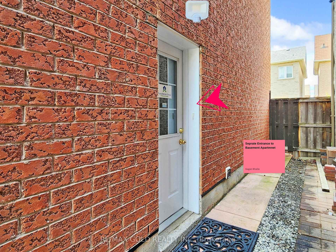
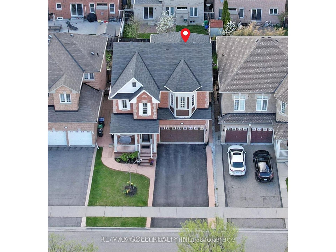
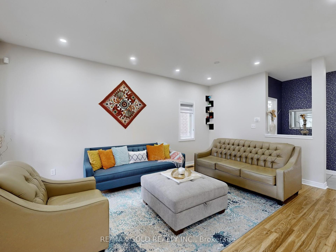
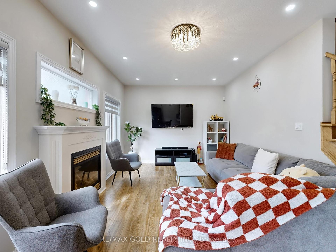
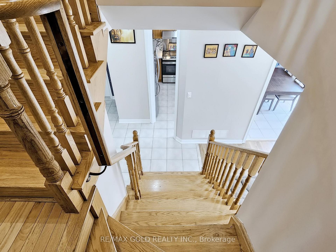
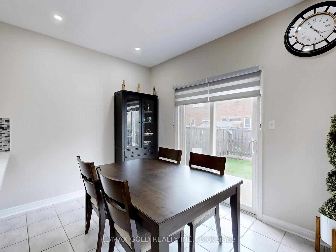
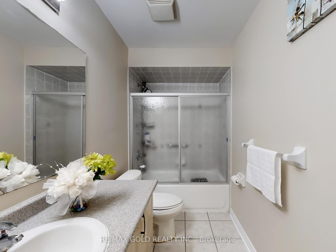
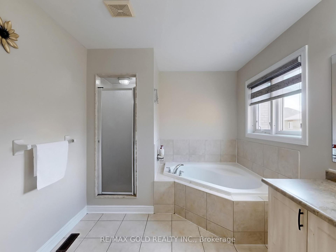
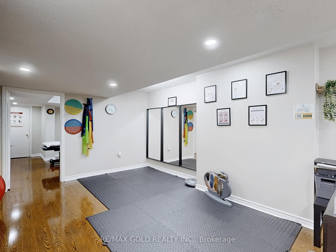
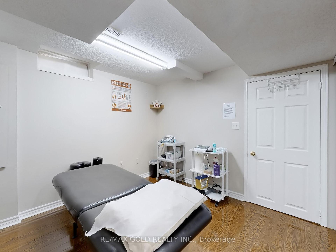
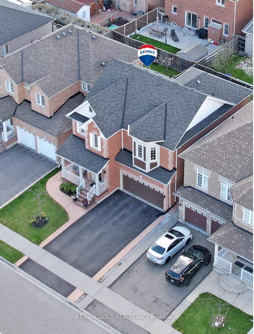
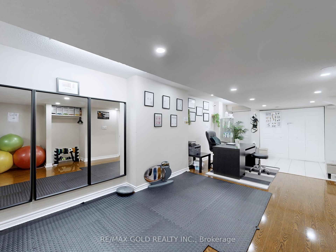
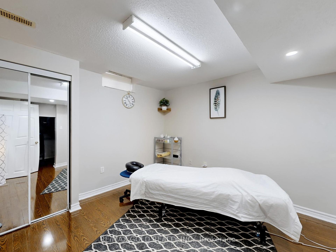
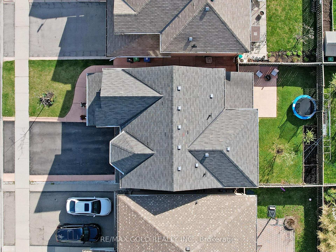
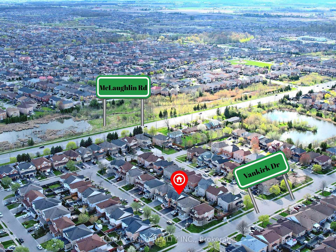
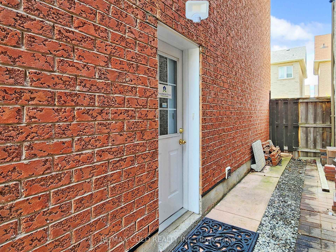
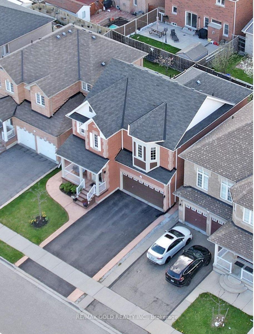
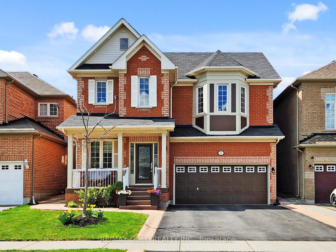
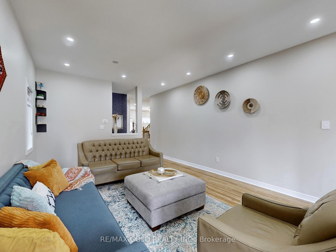
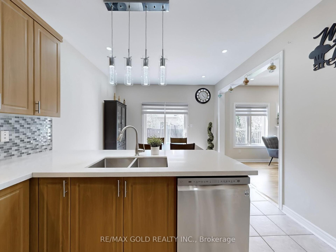
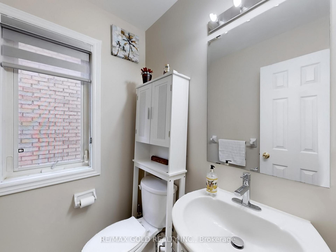
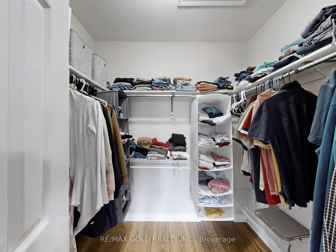
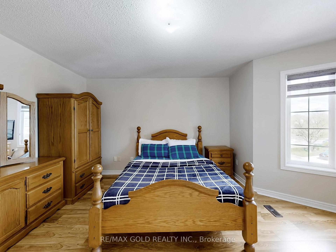
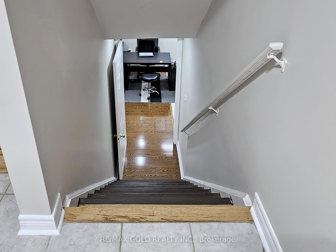
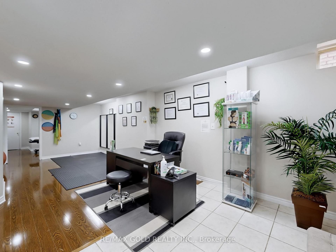
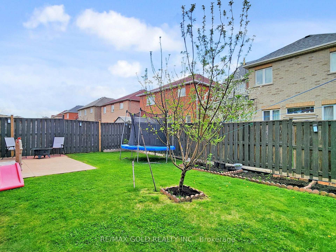
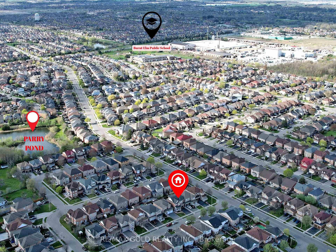
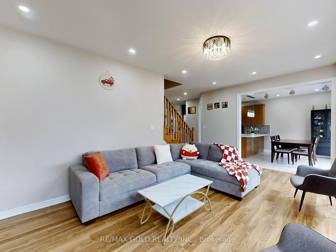

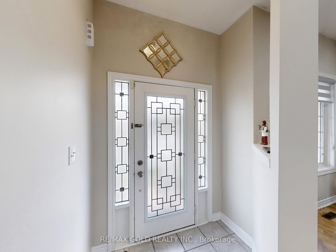
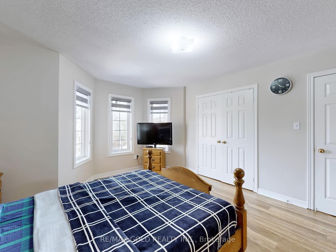
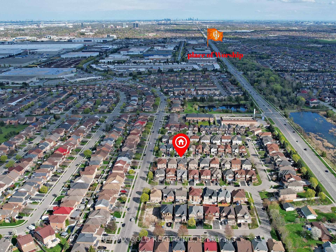
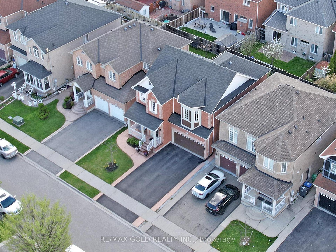
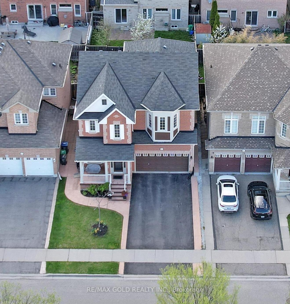










































| <<Spacious & Modern 4+2 Bedroom Home with Income Potential! This beautifully maintained Approx 2,400 sq ft detached home offers a bright, open-concept layout with soaring 9 ft ceilings on the main floor, creating a warm and inviting ambiance. Freshly painted inside and out, its completely move-in ready. Featuring four spacious bedrooms above grade and a professionally finished 2-bedroom basement apartment with a separate entrance, this home is perfect for extended family or rental income potential . Elegant pot lights are installed throughout the interior, exterior, and basement, adding a modern glow to every space. << Smart home upgrades include brand-new smart switches and stylish light fixtures, while the kitchen boasts brand-new appliances for elevated everyday living. >>The custom laundry area features upgraded cabinetry for added convenience, and new sleek blinds throughout enhance both privacy and aesthetics. Outside, $$$ has been invested in professional landscaping with mature trees in both the front and backyards, creating a private oasis ideal for entertaining or relaxation. Situated on a generous 40 x 88 ft lot, the home includes a 3-year-old driveway that easily accommodates 4 vehicles (2 in the garage and 2 in the driveway). Enjoy year-round comfort with central air conditioning and forced air gas heating. A 150 AMP electrical panel ensures the home is ready to meet all your modern technology needs. Located in a desirable neighborhood close to amenities, this property blends space, style, and functionalityan ideal choice for families or investors alike.>> |
| Price | $1,168,000 |
| Taxes: | $6530.00 |
| Assessment Year: | 2024 |
| Occupancy: | Owner |
| Address: | 6 Foxhollow Road , Brampton, L7A 1M3, Peel |
| Directions/Cross Streets: | Van Kirk & Sandalwood |
| Rooms: | 9 |
| Rooms +: | 6 |
| Bedrooms: | 4 |
| Bedrooms +: | 2 |
| Family Room: | T |
| Basement: | Separate Ent, Apartment |
| Level/Floor | Room | Length(ft) | Width(ft) | Descriptions | |
| Room 1 | Main | Living Ro | 18.96 | 12.96 | |
| Room 2 | Main | Dining Ro | 18.96 | 12.96 | |
| Room 3 | Main | Family Ro | 11.48 | 18.96 | Fireplace |
| Room 4 | Main | Kitchen | 11.48 | 8.99 | Quartz Counter |
| Room 5 | Main | Breakfast | 8.2 | 8.99 | |
| Room 6 | Second | Primary B | 18.96 | 11.32 | B/I Closet, 5 Pc Ensuite |
| Room 7 | Second | Bedroom 2 | 13.09 | 11.97 | |
| Room 8 | Second | Bedroom 3 | 15.97 | 12.73 | |
| Room 9 | Second | Bedroom 4 | 11.71 | 10 | |
| Room 10 | Basement | Living Ro | 10.99 | 10.99 | |
| Room 11 | Basement | Bedroom | 11.32 | 11.32 | |
| Room 12 | Basement | Bedroom | 11.32 | 11.64 | Closet |
| Room 13 | Basement | Kitchen | 8.99 | 11.61 | Closet |
| Washroom Type | No. of Pieces | Level |
| Washroom Type 1 | 5 | Second |
| Washroom Type 2 | 4 | Second |
| Washroom Type 3 | 2 | Main |
| Washroom Type 4 | 3 | Basement |
| Washroom Type 5 | 0 | |
| Washroom Type 6 | 5 | Second |
| Washroom Type 7 | 4 | Second |
| Washroom Type 8 | 2 | Main |
| Washroom Type 9 | 3 | Basement |
| Washroom Type 10 | 0 | |
| Washroom Type 11 | 5 | Second |
| Washroom Type 12 | 4 | Second |
| Washroom Type 13 | 2 | Main |
| Washroom Type 14 | 3 | Basement |
| Washroom Type 15 | 0 | |
| Washroom Type 16 | 5 | Second |
| Washroom Type 17 | 4 | Second |
| Washroom Type 18 | 2 | Main |
| Washroom Type 19 | 3 | Basement |
| Washroom Type 20 | 0 | |
| Washroom Type 21 | 5 | Second |
| Washroom Type 22 | 4 | Second |
| Washroom Type 23 | 2 | Main |
| Washroom Type 24 | 3 | Basement |
| Washroom Type 25 | 0 |
| Total Area: | 0.00 |
| Property Type: | Detached |
| Style: | 2-Storey |
| Exterior: | Brick |
| Garage Type: | Built-In |
| Drive Parking Spaces: | 2 |
| Pool: | None |
| Approximatly Square Footage: | 2000-2500 |
| CAC Included: | N |
| Water Included: | N |
| Cabel TV Included: | N |
| Common Elements Included: | N |
| Heat Included: | N |
| Parking Included: | N |
| Condo Tax Included: | N |
| Building Insurance Included: | N |
| Fireplace/Stove: | Y |
| Heat Type: | Forced Air |
| Central Air Conditioning: | Central Air |
| Central Vac: | N |
| Laundry Level: | Syste |
| Ensuite Laundry: | F |
| Sewers: | Sewer |
$
%
Years
This calculator is for demonstration purposes only. Always consult a professional
financial advisor before making personal financial decisions.
| Although the information displayed is believed to be accurate, no warranties or representations are made of any kind. |
| RE/MAX GOLD REALTY INC. |
- Listing -1 of 0
|
|

Gaurang Shah
Licenced Realtor
Dir:
416-841-0587
Bus:
905-458-7979
Fax:
905-458-1220
| Virtual Tour | Book Showing | Email a Friend |
Jump To:
At a Glance:
| Type: | Freehold - Detached |
| Area: | Peel |
| Municipality: | Brampton |
| Neighbourhood: | Northwest Sandalwood Parkway |
| Style: | 2-Storey |
| Lot Size: | x 88.58(Feet) |
| Approximate Age: | |
| Tax: | $6,530 |
| Maintenance Fee: | $0 |
| Beds: | 4+2 |
| Baths: | 4 |
| Garage: | 0 |
| Fireplace: | Y |
| Air Conditioning: | |
| Pool: | None |
Locatin Map:
Payment Calculator:

Listing added to your favorite list
Looking for resale homes?

By agreeing to Terms of Use, you will have ability to search up to 291533 listings and access to richer information than found on REALTOR.ca through my website.


